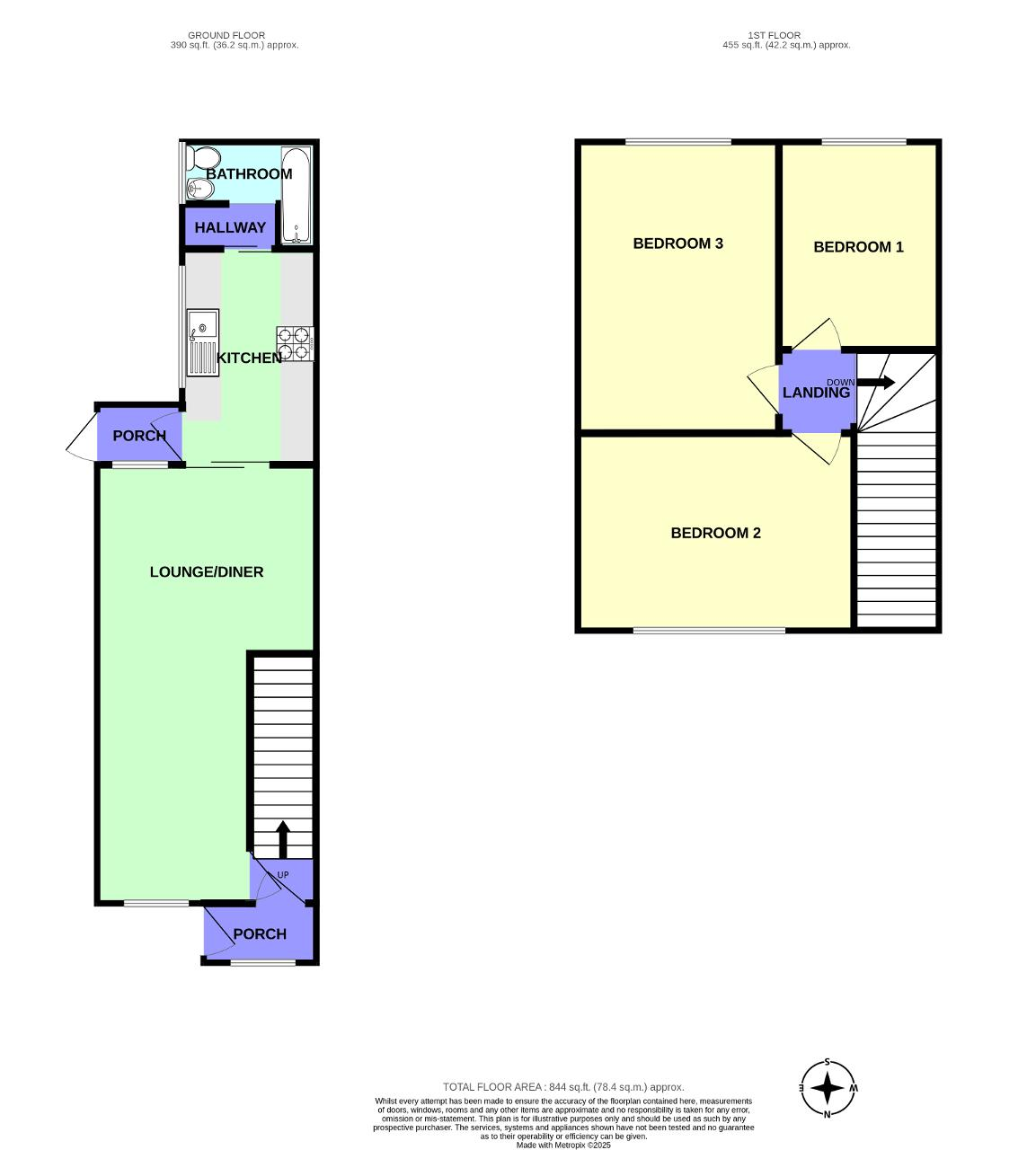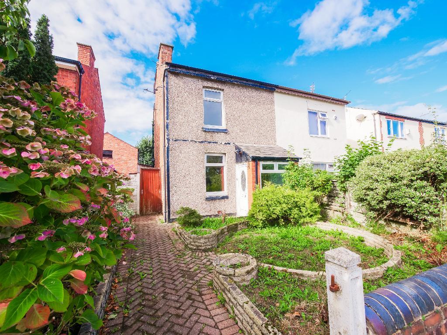
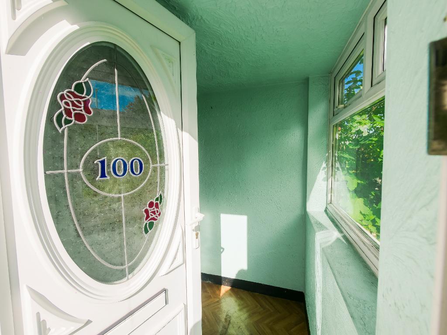
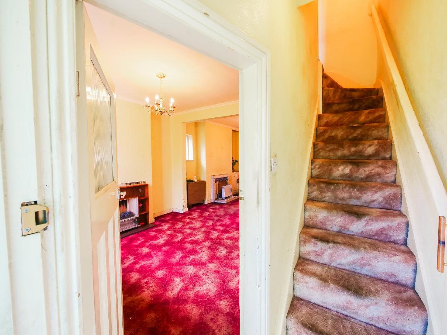
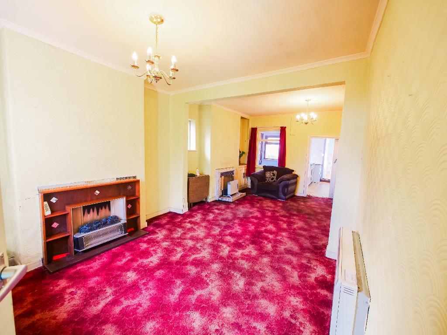
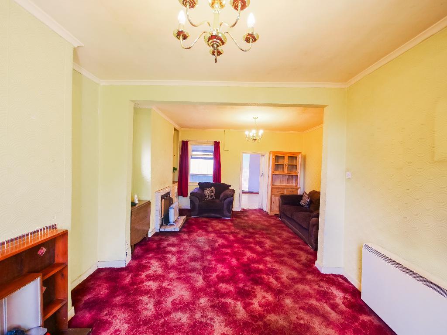
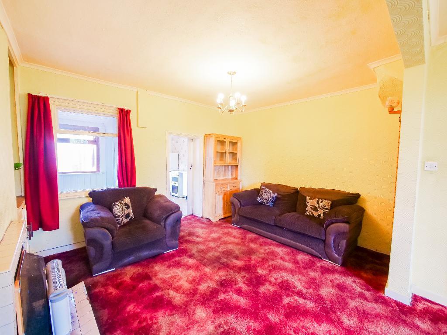
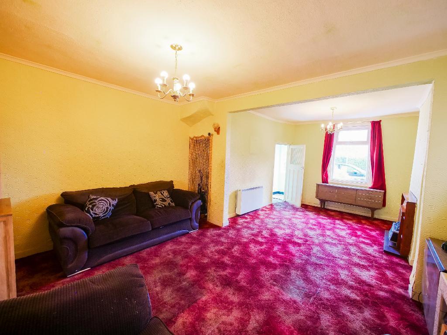
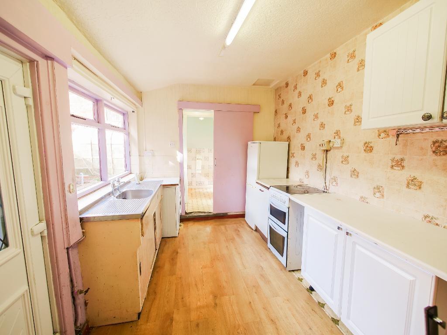
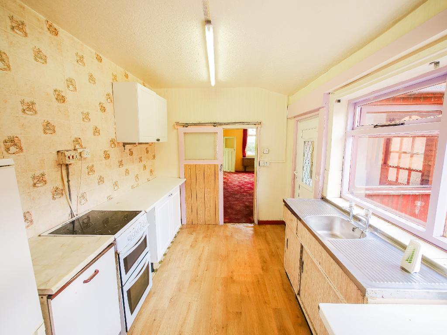
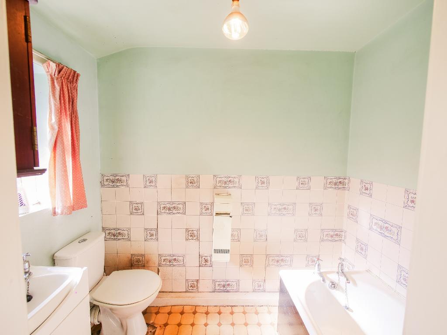
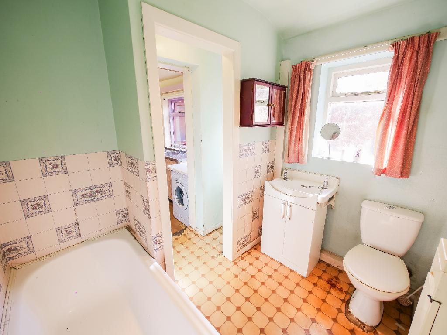
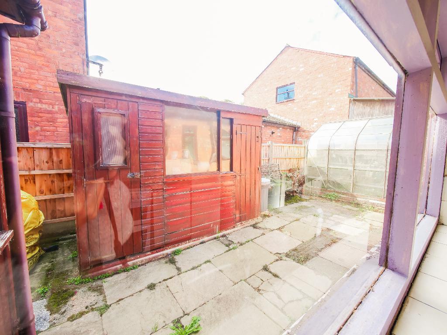
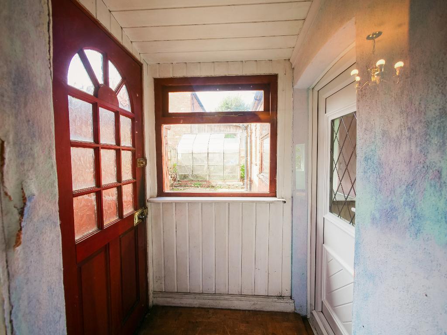
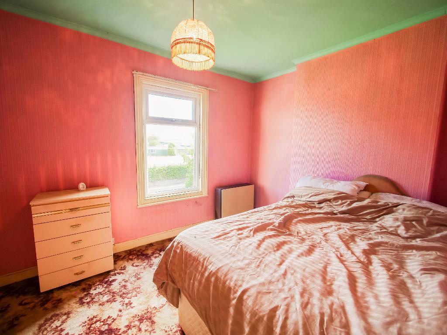
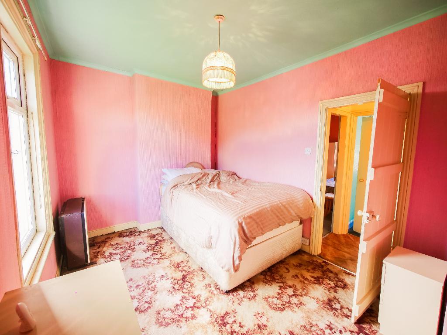
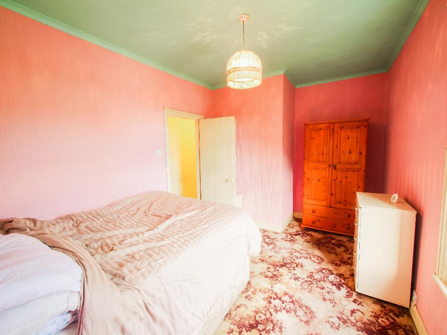
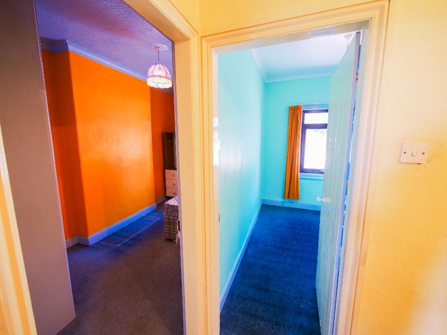
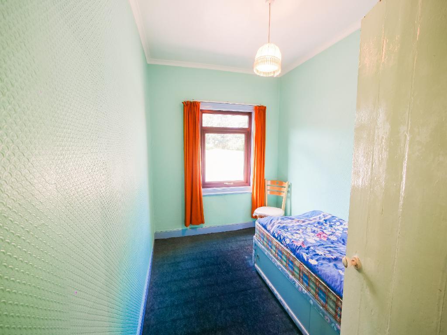
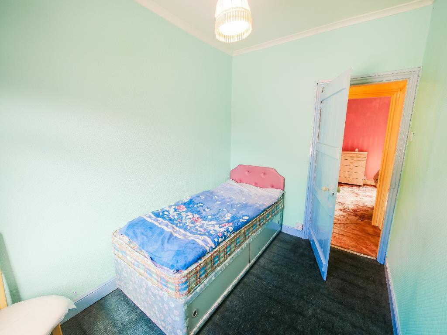
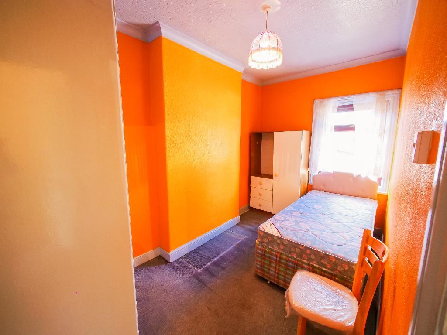
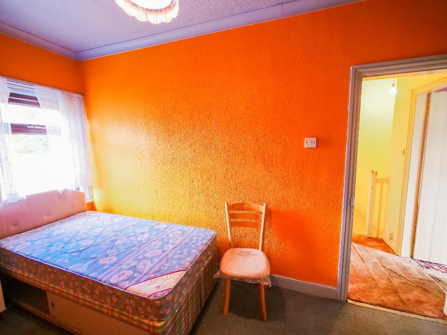
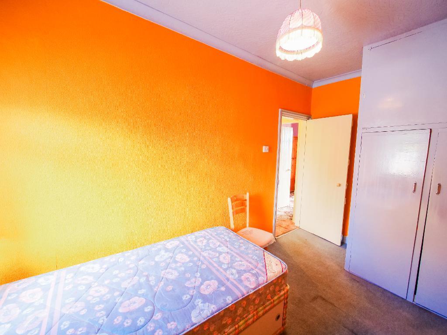
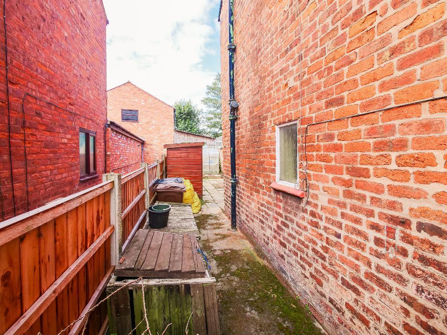
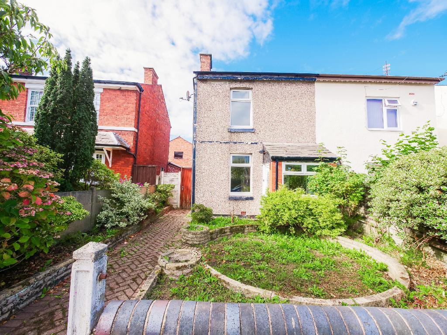
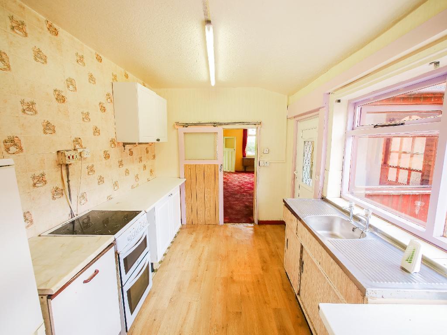
This three-bedroom semi-detached property in the popular area of Birkdale presents an exciting opportunity for those looking to make a house their own. With spacious rooms and a practical layout, this home has plenty of potential in the right hands.
You are first greeted by a good sized porch before stepping into the property. To the left, the spacious lounge/dining room offers a versatile living space, ready to be styled to suit your needs with lots of natural light. To the rear, the kitchen looks out over the garden, with an additional porch area providing access outside. Also on the ground floor is a practical bathroom.
Upstairs, the landing leads to three good sized bedrooms, all with scope for personalisation and improvement.
The rear garden is low maintenance, with paved areas making it easy to manage, and side access leading to the front. To the front of the home, a paved walkway leads up to the entrance, with on-road parking available.
Perfectly positioned, the property sits across the road from a highly regarded secondary school and is close to equally well-rated primary schools. A local park is just a two-minute walk away, while Southport town center, Birkdale Village, and a wide range of amenities are all within easy reach.
This is a fantastic opportunity to put your own stamp on a spacious home in one of Southport's most desirable locations.
Leaving Bailey Estates office, head south on Liverpool Road then at the traffic lights turn left onto Eastbourne Road. Take the first right onto Kew Road then the first left onto Compton Road. Continue on Compton Road taking the first right onto Stamford Road. This property is located on the Right hand side.
5' 8'' x 3' 0'' (1.73m x 0.92m)
22' 3'' x 11' 1'' (6.8m x 3.39m)
10' 11'' x 8' 0'' (3.34m x 2.46m)
4' 7'' x 6' 5'' (1.42m x 1.97m)
9' 7'' x 6' 9'' (2.94m x 2.09m)
8' 11'' x 14' 3'' (2.73m x 4.35m)
7' 1'' x 13' 0'' (2.17m x 3.97m)
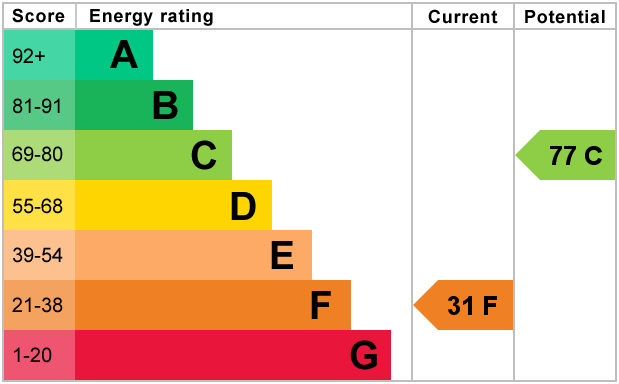
For further information on this property please call 01704 564163 or e-mail [email protected]
Disclaimer: These property details are thought to be correct, though their accuracy cannot be guaranteed and they do not form part of any contract. Please note that Bailey Estates has not tested any apparatus or services and as such cannot verify that they are in working order or fit for their purpose. Although Bailey Estates try to ensure accuracy, measurements used in this brochure may be approximate.
