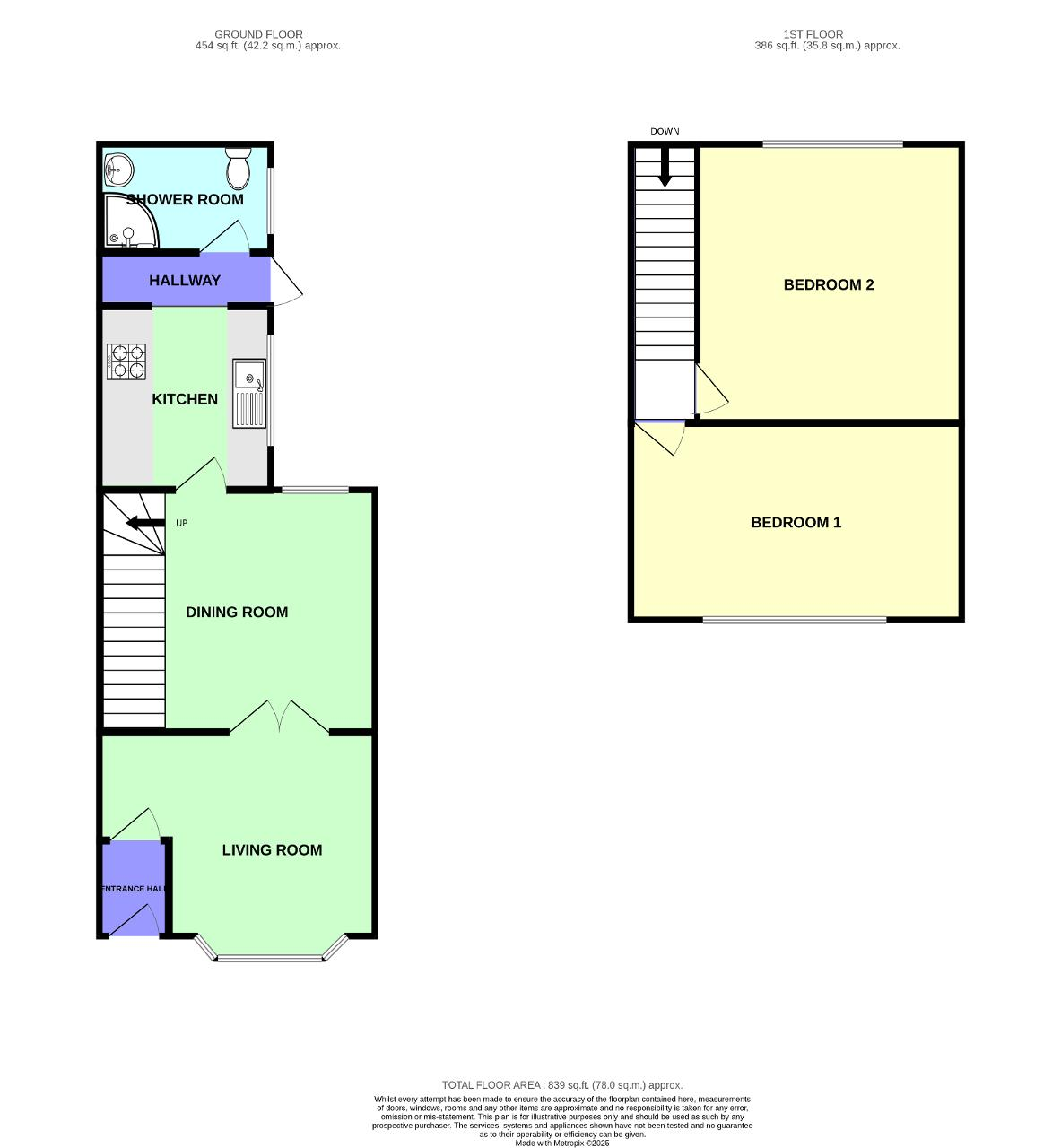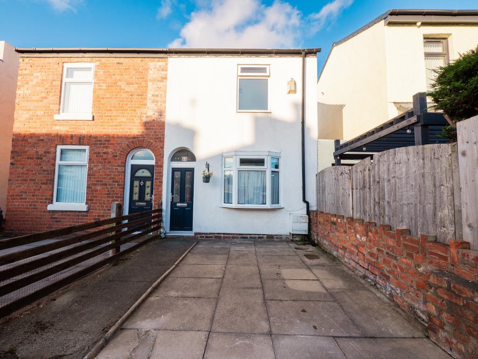
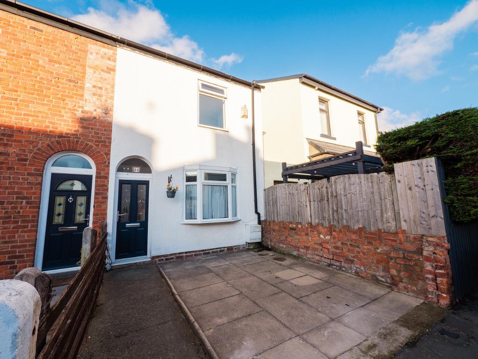
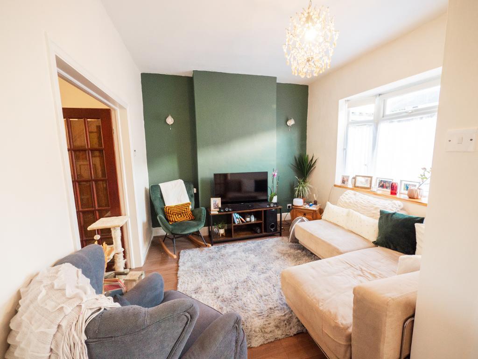
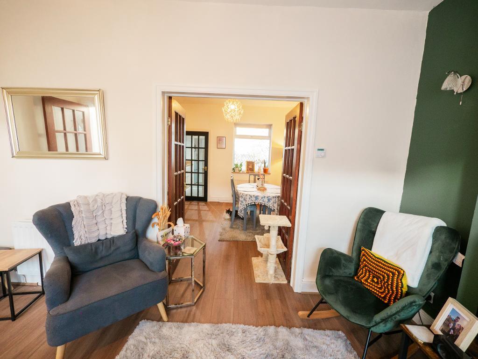
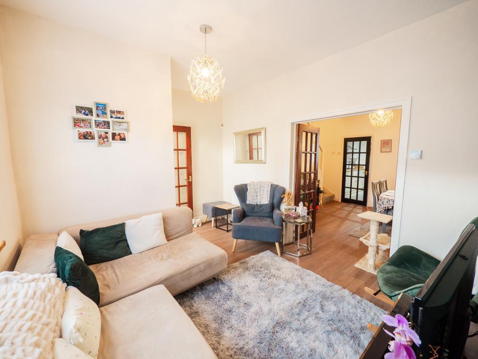
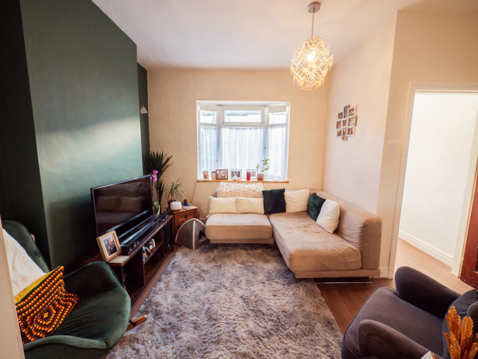
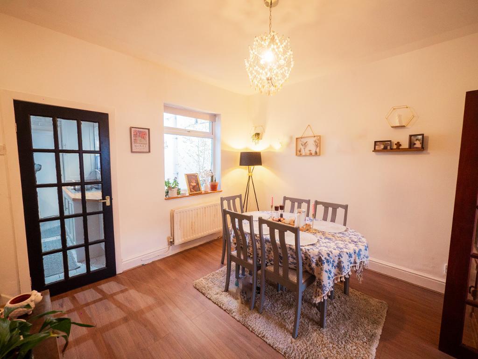
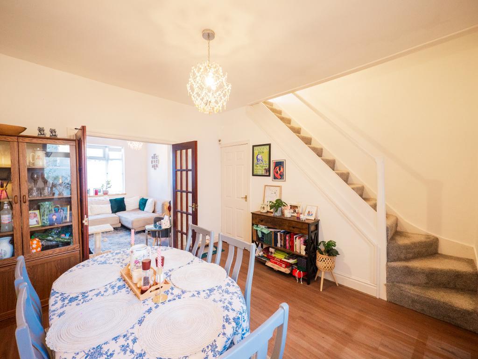
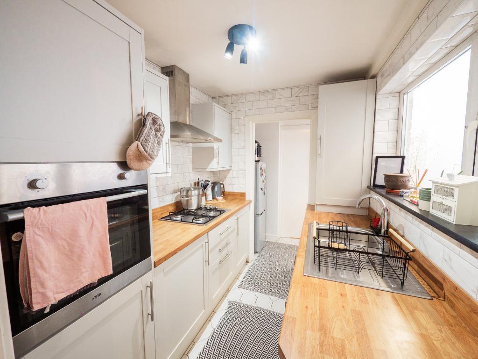
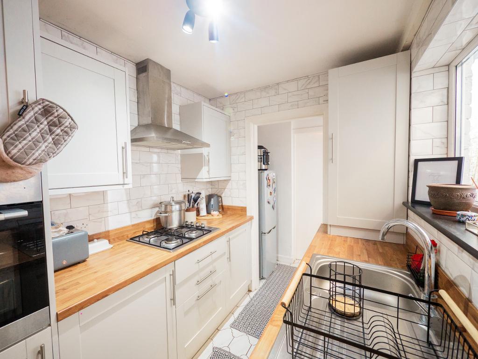
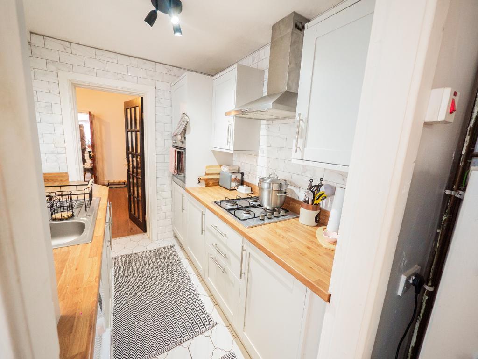
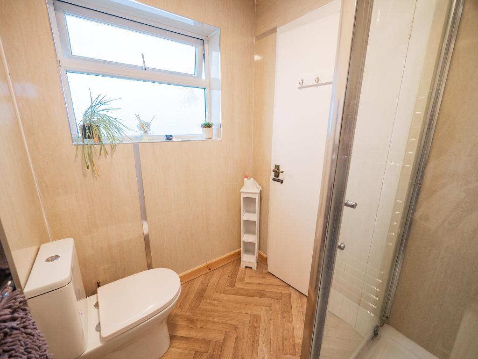
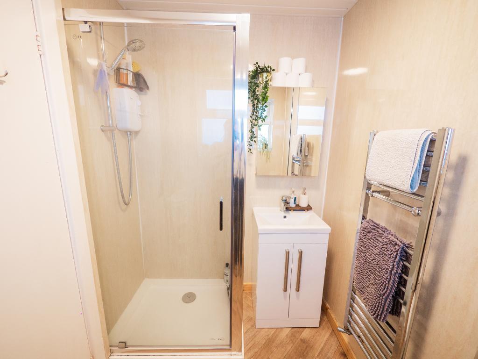
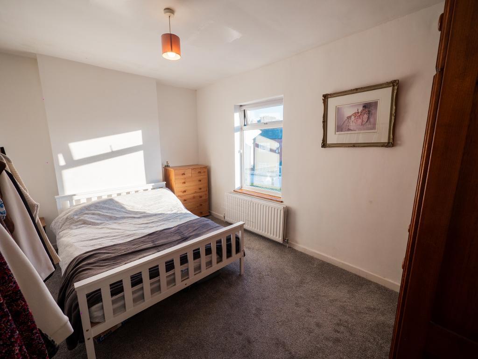
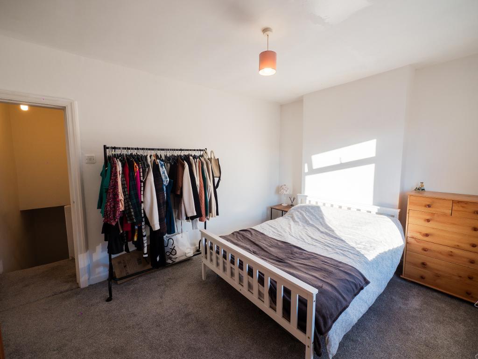
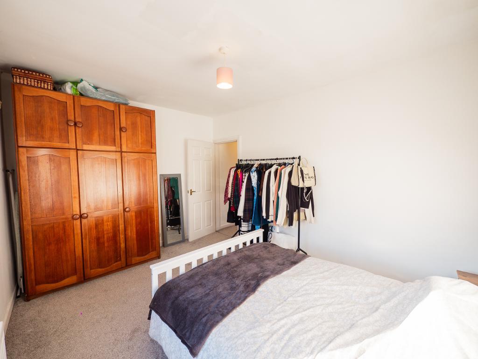
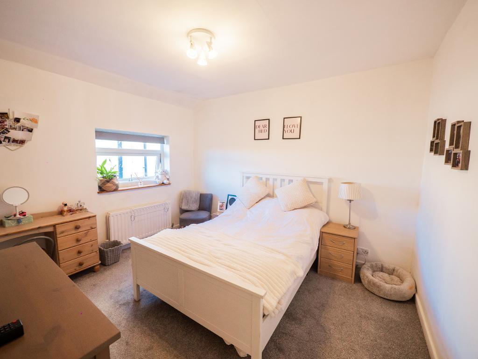
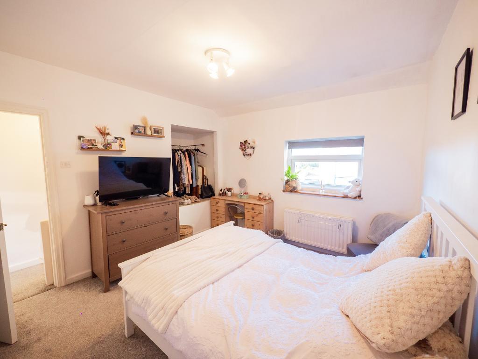
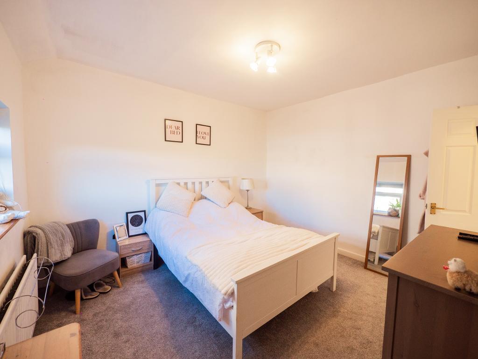
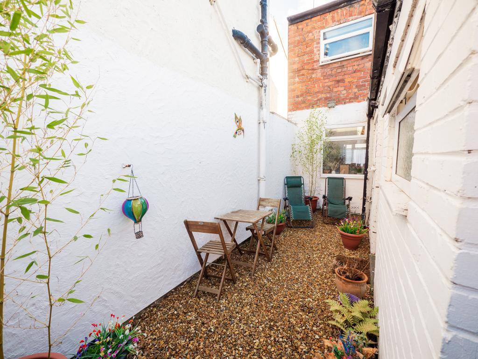
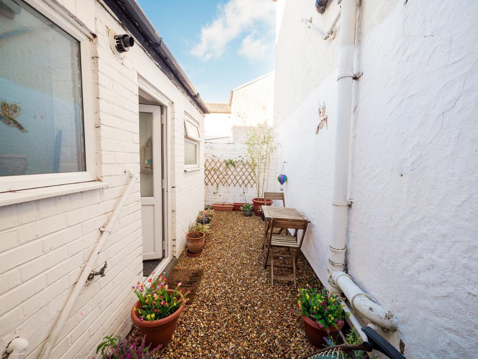
From the moment you step through the front door, this delightful two-bedroom semi-detached home greets you with a warm, homely feel that flows throughout the property.
The inviting living room features a bay window that fills the space with natural light, creating a bright yet cosy atmosphere. From here, you move into the lovely dining room, perfect for family meals or entertaining. The beautifully finished kitchen offers plenty of counter space, while to the rear of the property you"ll find a well-presented shower room.
Upstairs, there are two generously sized bedrooms, each flooded with natural light while retaining a cosy, welcoming charm.
Outside, the rear garden is a quaint, low-maintenance stoned yard, an ideal spot to sit out and enjoy. To the front, the property benefits from on-drive parking.
Perfectly located, the home is close to both Southport town centre and Birkdale Village, each offering popular restaurants, cafés, shops, and local amenities. Excellent travel links from Southport provide direct connections to Liverpool and Manchester, while highly regarded schools and beautiful parks are also nearby.
This home is ideal for first-time buyers, downsizers, or anyone looking for a cosy property in a convenient and popular location.
Leave Bailey Estates Birkdale Sales office and head down Bolton Road. Continue over the junction into Clarence Road and at the end take a right into Upper Aughton Road. At the roundabout take a left into Mosley Street and at the far junction turn left into Banastre Road where the property will be easily identified by a Bailey Estates 'For Sale' board further down on the left hand side.
4' 7'' x 3' 4'' (1.42m x 1.04m)
13' 8'' x 9' 7'' (4.18m x 2.93m)
12' 1'' x 11' 1'' (3.69m x 3.38m)
12' 5'' x 6' 11'' (3.81m x 2.12m)
5' 4'' x 6' 3'' (1.63m x 1.91m)
10' 0'' x 13' 8'' (3.05m x 4.17m)
11' 2'' x 11' 10'' (3.42m x 3.61m)
Council Tax Band A
Local Authority Sefton
Tenure: Leasehold of 999 years from 1st Nov. 1893 with £6.00pa ground rent.
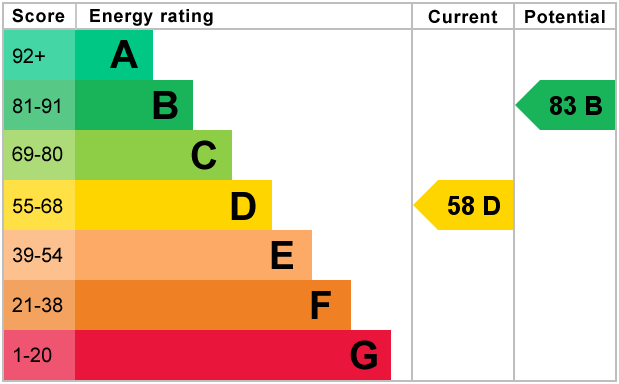
For further information on this property please call 01704 564163 or e-mail [email protected]
Disclaimer: These property details are thought to be correct, though their accuracy cannot be guaranteed and they do not form part of any contract. Please note that Bailey Estates has not tested any apparatus or services and as such cannot verify that they are in working order or fit for their purpose. Although Bailey Estates try to ensure accuracy, measurements used in this brochure may be approximate.
