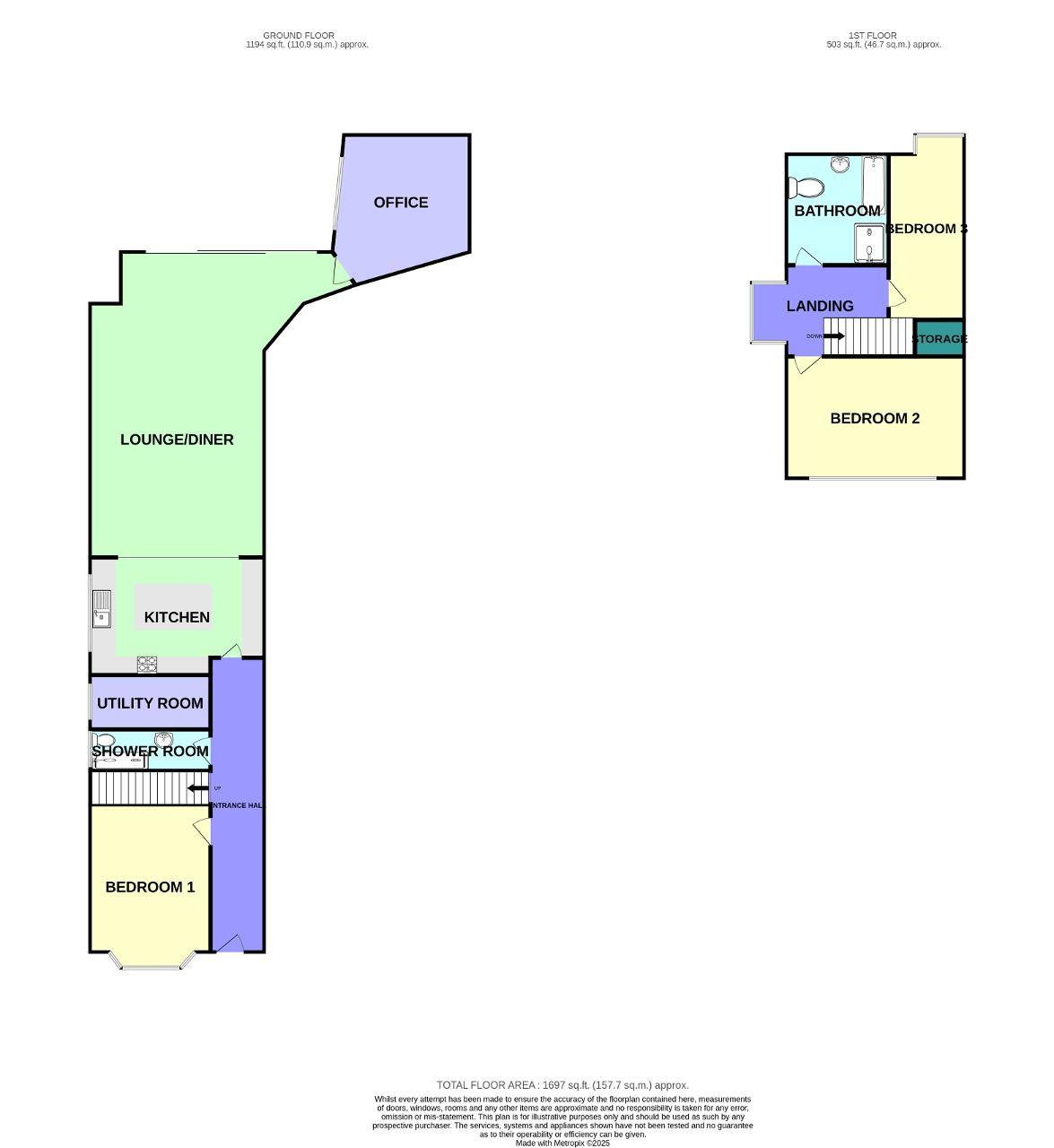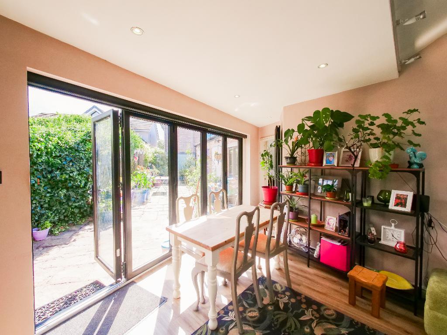
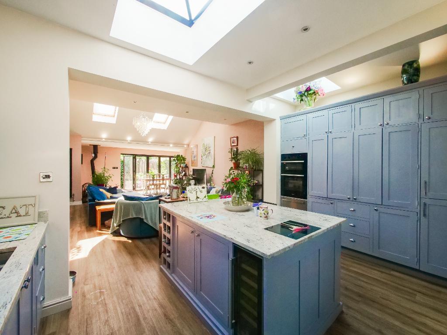

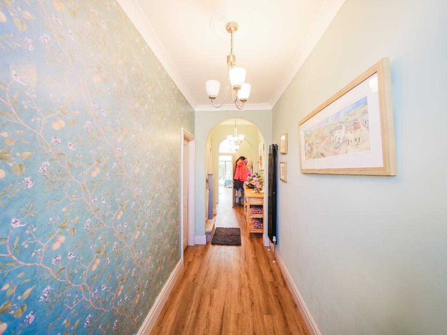
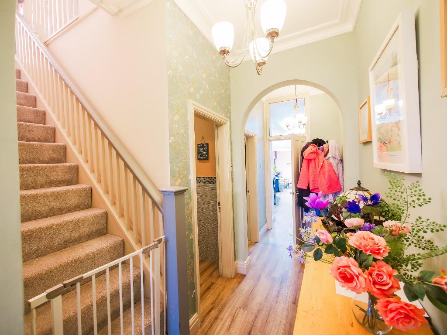
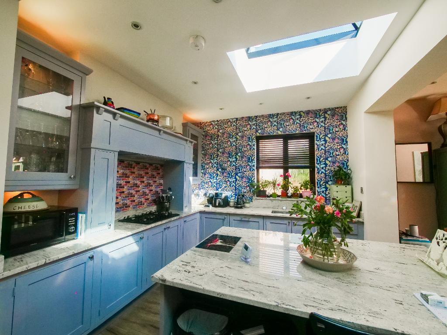
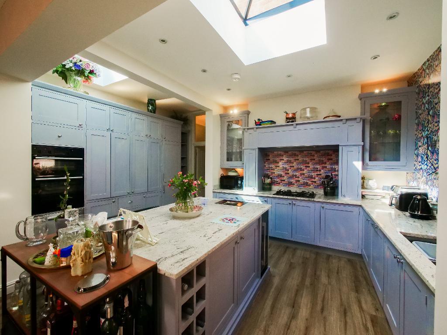


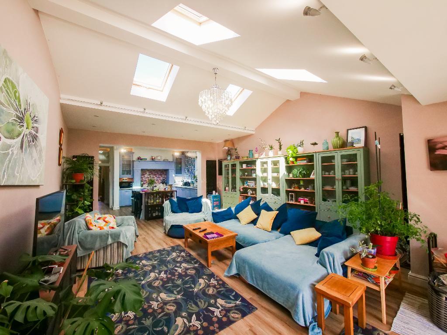
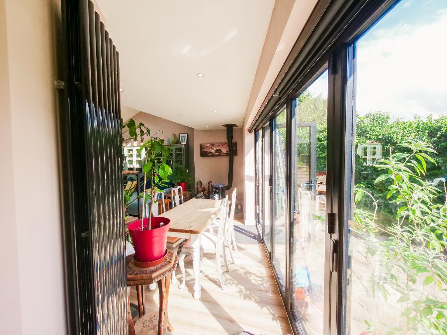
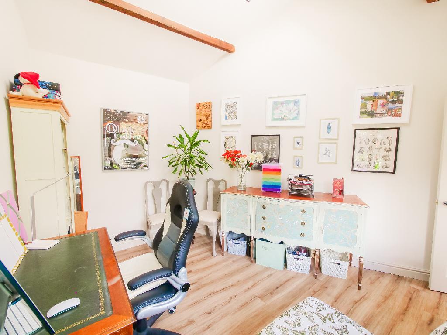

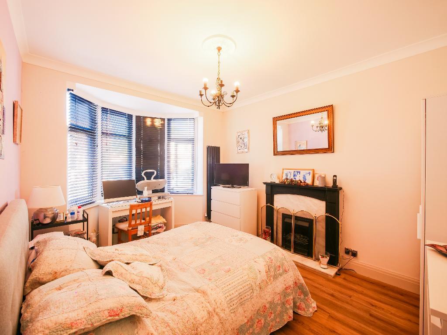
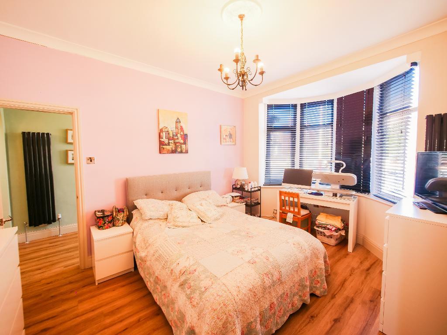
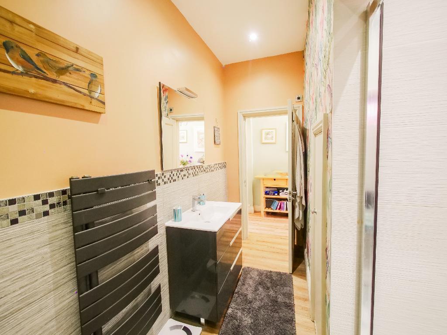
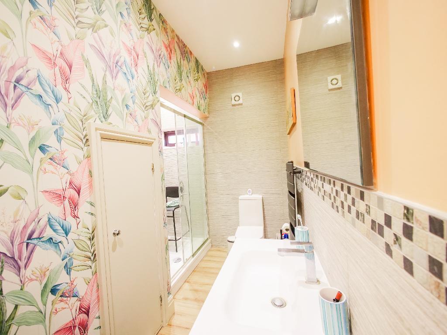
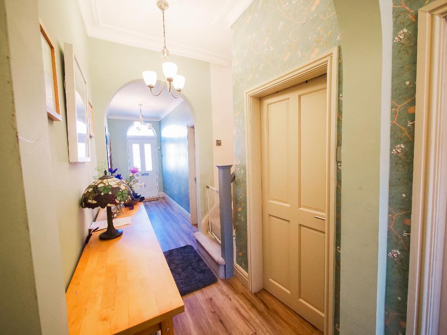

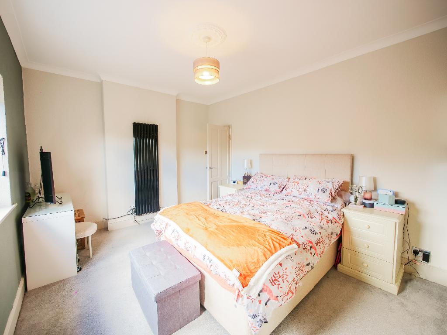
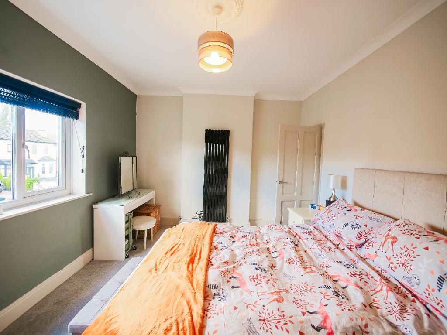

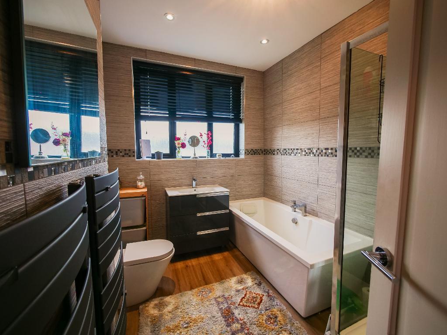
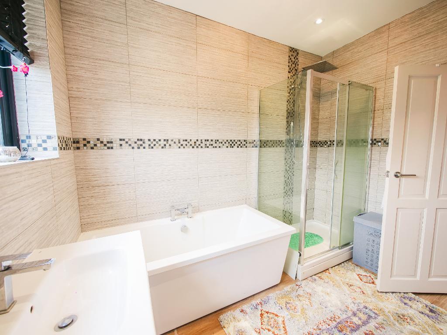
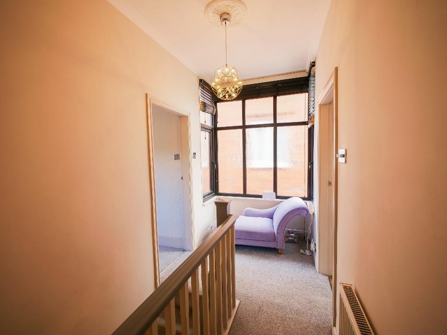
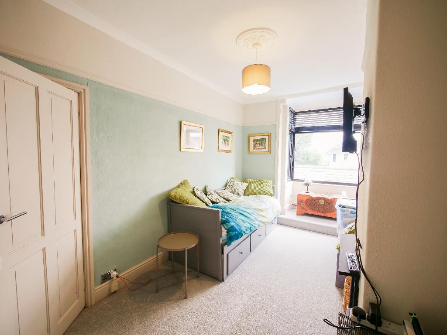
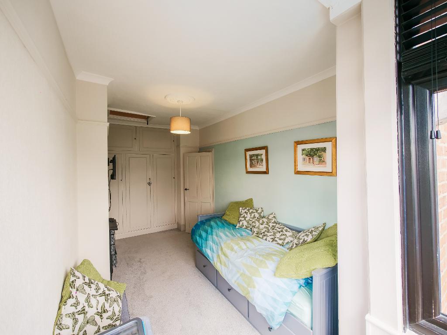
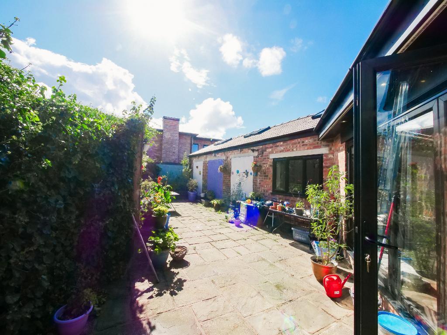
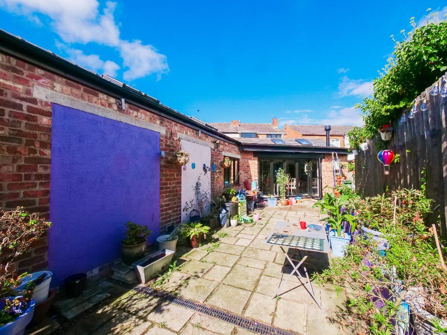
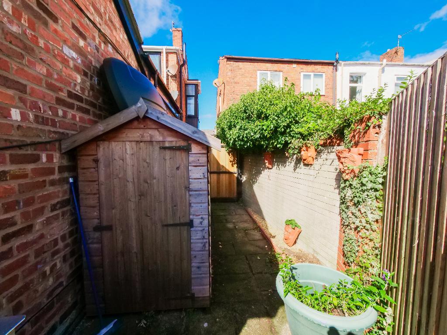
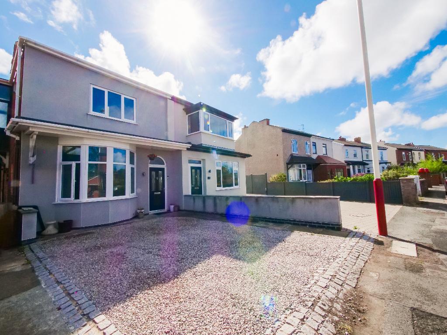
This stunning three-bedroom semi-detached home offers a perfect blend of modern open-plan living, thoughtful design, and a highly desirable location close to Birkdale Village.
The property opens into a long, welcoming hallway. To the left, you"ll find the first bedroom, complete with charming bay windows that fill the room with natural light. Further along is a stylish shower room and a convenient utility space, before the home opens up into the impressive kitchen, lounge, and dining area. This large, open-plan room is the heart of the home, with skylights above and bifold doors at the rear creating a bright, airy feel. The kitchen is beautifully finished, boasting ample counter space and a central island, while the lounge/dining space offers the perfect setting for both everyday living and entertaining. Tucked to the side is a quiet office, an ideal spot for working from home.
Upstairs, the light-filled landing leads to two further good sized bedrooms, each airy and inviting. A well-appointed bathroom completes this floor, featuring both a bath and separate shower.
Outside, the rear garden is a tranquil, low-maintenance paved space, perfect for relaxing or entertaining. Side access leads to the front of the property, where a spacious driveway provides off-road parking for multiple vehicles.
Located in the popular area of Birkdale, the home is just a short walk from the vibrant village with its highly rated restaurants, cafés, and independent shops. Excellent transport links provide easy access to both Southport and Liverpool, while families will appreciate the close proximity to well-regarded schools and beautiful local parks.
This home is a perfect balance of style, comfort, and convenience in one of Southport"s most sought-after areas.
Leaving Bailey Estates office, head south on Liverpool Road towards Crosby Road. Turn left onto St Peter's Road and continue onto Everton Road where the property will be situated on the right hand side.
26' 9'' x 4' 9'' (8.17m x 1.47m)
10' 9'' x 14' 11'' (3.3m x 4.57m)
10' 11'' x 7' 1'' (3.34m x 2.18m)
10' 2'' x 5' 2'' (3.11m x 1.59m)
10' 8'' x 14' 1'' (3.27m x 4.31m)
27' 10'' x 16' 1'' (8.5m x 4.93m)
13' 5'' x 10' 3'' (4.1m x 3.13m)
11' 1'' x 16' 2'' (3.38m x 4.94m)
5' 5'' x 10' 6'' (1.67m x 3.22m)
10' 2'' x 7' 8'' (3.1m x 2.37m)
7' 10'' x 17' 1'' (2.41m x 5.21m)
Council Tax Banding - C
Local Authority - Sefton Council
Tenure: Freehold
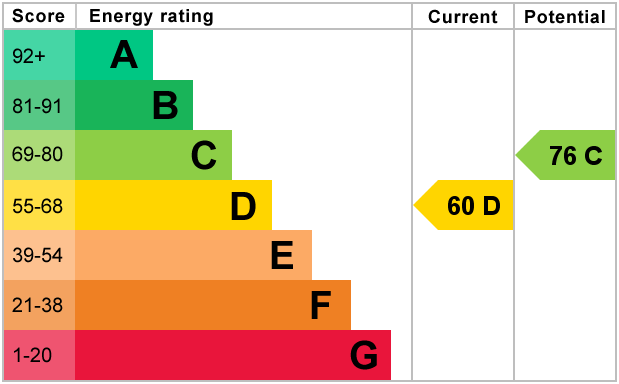
For further information on this property please call 01704 564163 or e-mail [email protected]
Disclaimer: These property details are thought to be correct, though their accuracy cannot be guaranteed and they do not form part of any contract. Please note that Bailey Estates has not tested any apparatus or services and as such cannot verify that they are in working order or fit for their purpose. Although Bailey Estates try to ensure accuracy, measurements used in this brochure may be approximate.
