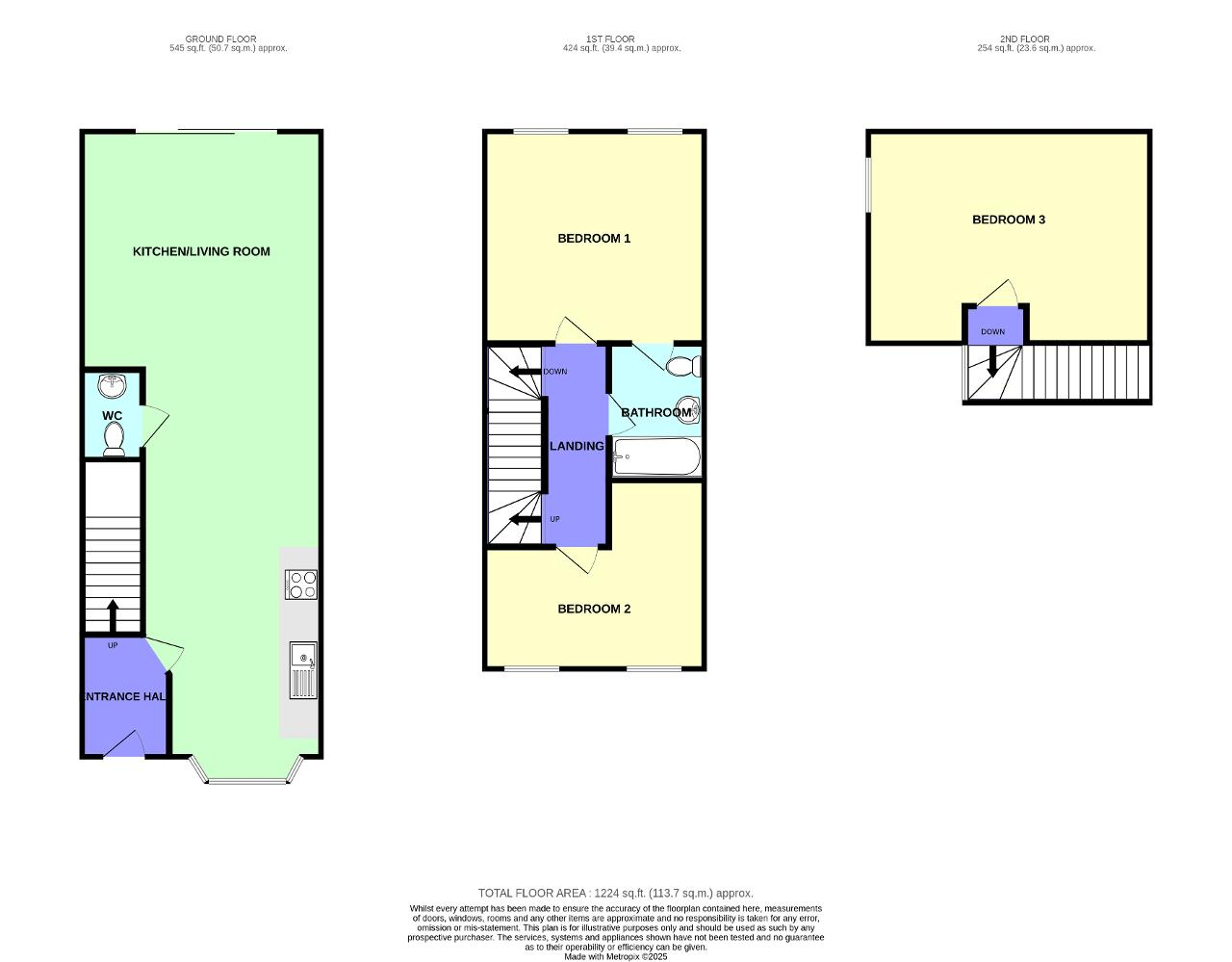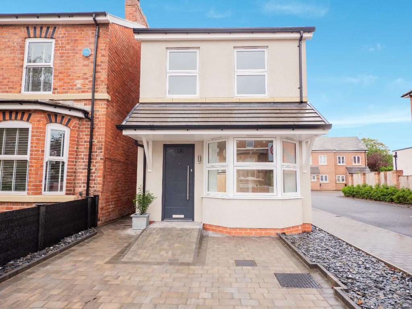
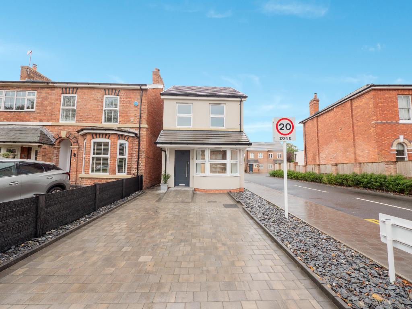
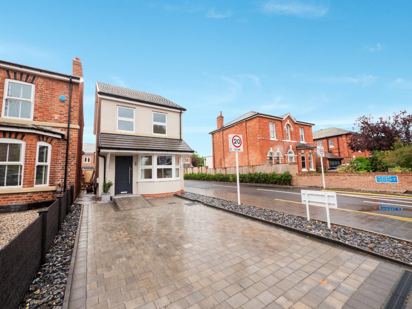
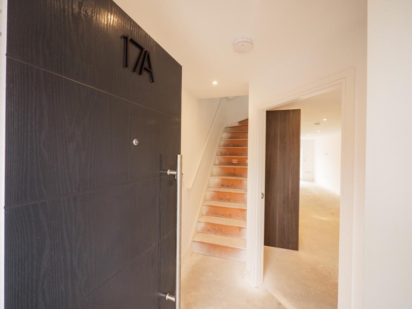
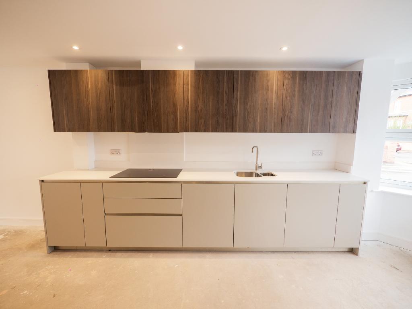
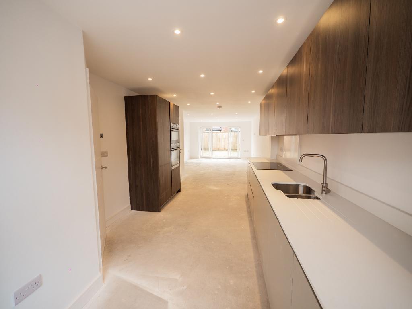
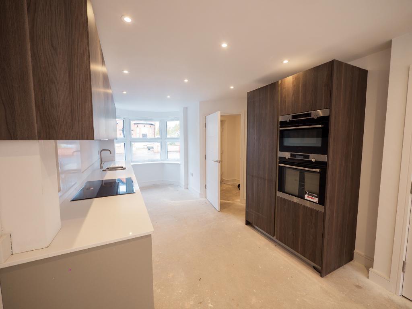
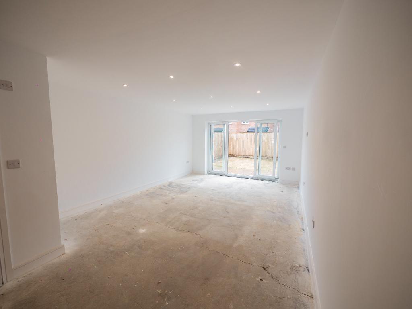
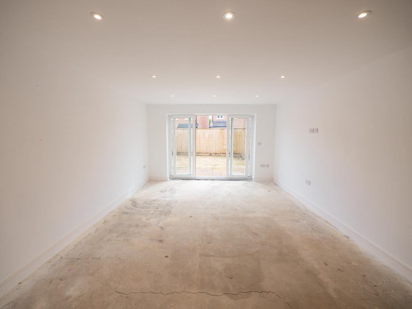
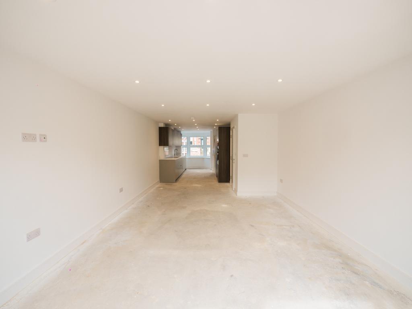
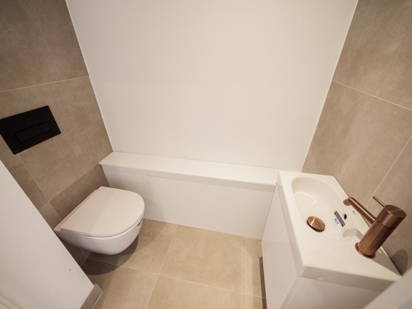
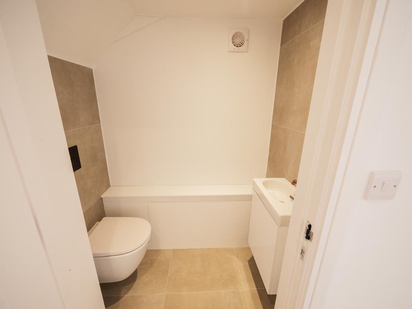
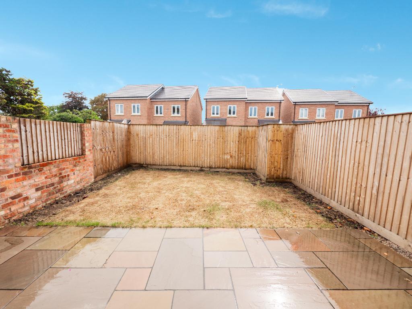
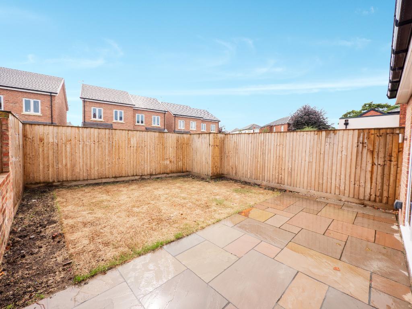
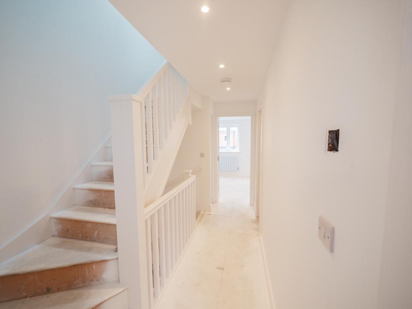
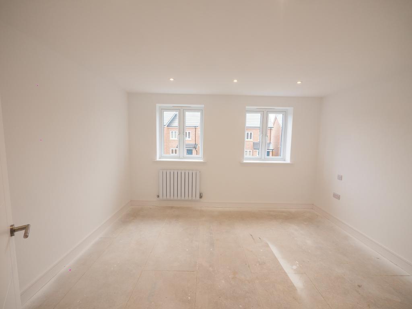
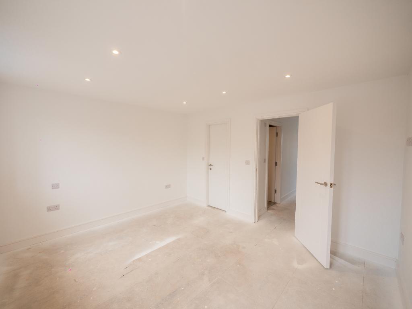
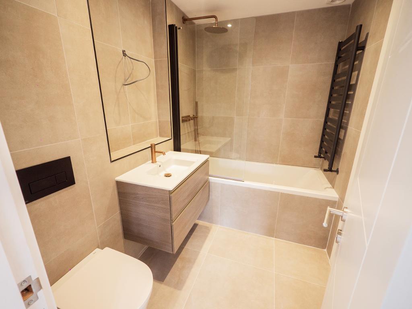
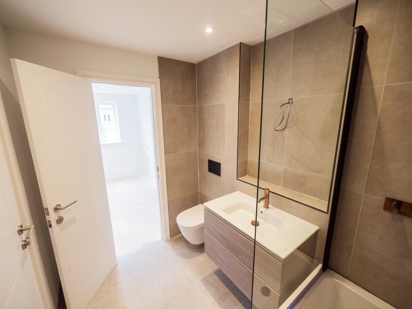
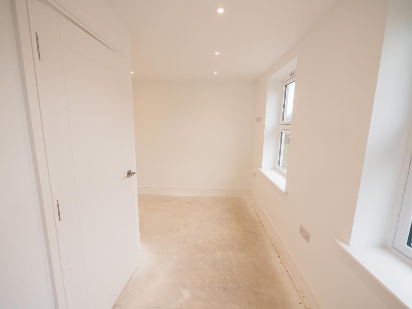
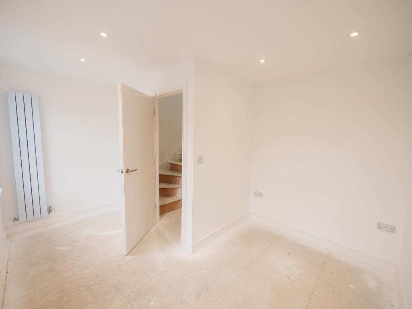
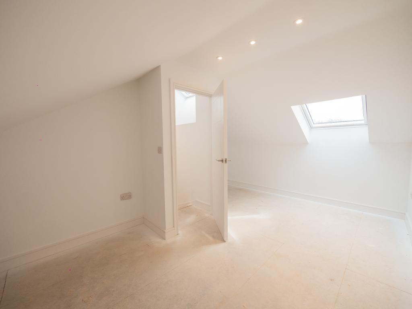
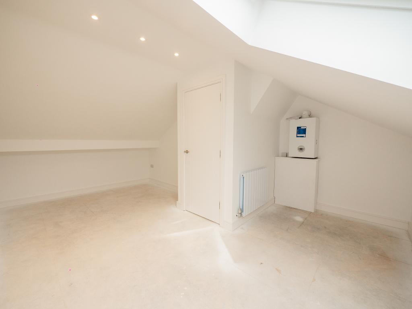
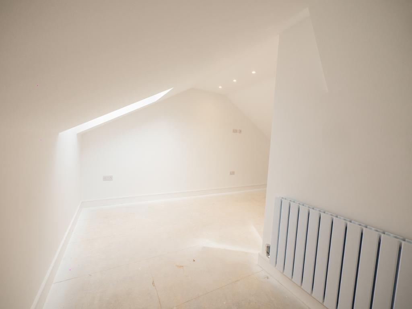
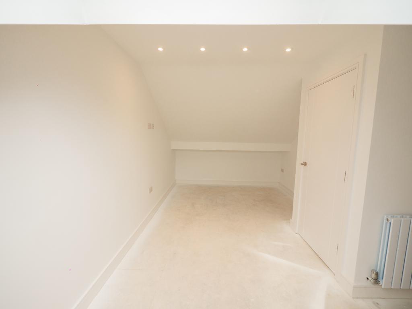
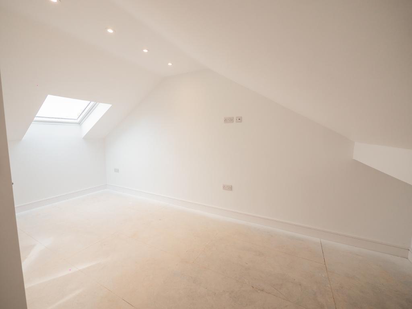
Beautiful New Build property presented over three floors. This stunning three-bedroom detached property in the ever-popular Birkdale offers modern style, spacious living, and an excellent location close to local amenities.
On entering the property, you are immediately welcomed into the bright, open-plan layout. To the right, the stylish kitchen is lit by a large bay window and offers plenty of counter space, seamlessly flowing into the living area. The lounge is filled with natural light thanks to sliding doors opening onto the rear of the property, while a cleverly designed downstairs WC is tucked away under the stairs. "The ground floor benefits from modern underfloor heating, providing efficient and consistent warmth throughout the living space.
The first floor hosts two good sized bedrooms, each finished with modern spotlights, as well as a beautifully finished family bathroom. The bathroom has the added benefit of dual access, including direct entry from bedroom one, enhancing both comfort and convenience.
On the top floor, the third bedroom offers a spacious and private retreat. With skylights and ceiling spotlights, it"s a bright and inviting space that could equally serve as a guest room, home office, or master suite.
The rear garden is a well-sized lawned area, with excellent side access leading to the front of the property. To the front, the home also benefits from on-drive parking for multiple vehicles, adding further convenience.
The location is another key feature, just a short walk from Birkdale Village, home to a fantastic range of highly rated restaurants, cafés, and independent shops. The property also benefits from excellent travel links to Southport town centre and Liverpool, and is surrounded by well-regarded schools and beautiful parks.
This is a home that combines stylish renovation with practicality and charm, making it a perfect choice for modern family living in one of Southport"s most sought-after areas.
Leave Bailey Estates Birkdale office, head South on Liverpool Road. Taking your first available left into St Peters Road and the property is situated on the first corner.
7' 4'' x 5' 2'' (2.24m x 1.6m)
38' 8'' x 12' 9'' (11.81m x 3.91m)
3' 6'' x 4' 11'' (1.09m x 1.5m)
11' 0'' x 12' 9'' (3.37m x 3.9m)
5' 4'' x 5' 3'' (1.64m x 1.61m)
9' 11'' x 12' 9'' (3.03m x 3.91m)
12' 5'' x 2' 11'' (3.8m x 0.91m)
9' 6'' x 16' 11'' (2.91m x 5.16m)
Council Tax Band B
Local Authority Sefton
Tenure TBC
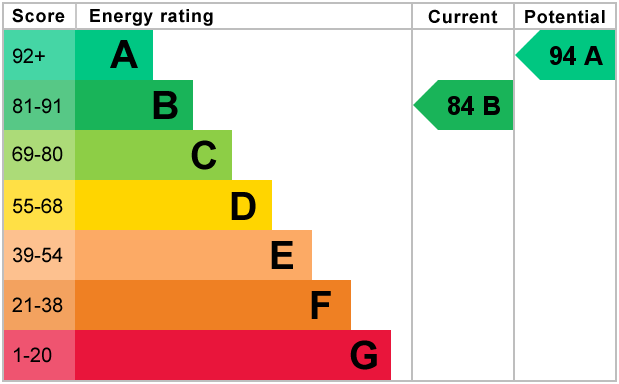
For further information on this property please call 01704 564163 or e-mail [email protected]
Disclaimer: These property details are thought to be correct, though their accuracy cannot be guaranteed and they do not form part of any contract. Please note that Bailey Estates has not tested any apparatus or services and as such cannot verify that they are in working order or fit for their purpose. Although Bailey Estates try to ensure accuracy, measurements used in this brochure may be approximate.
