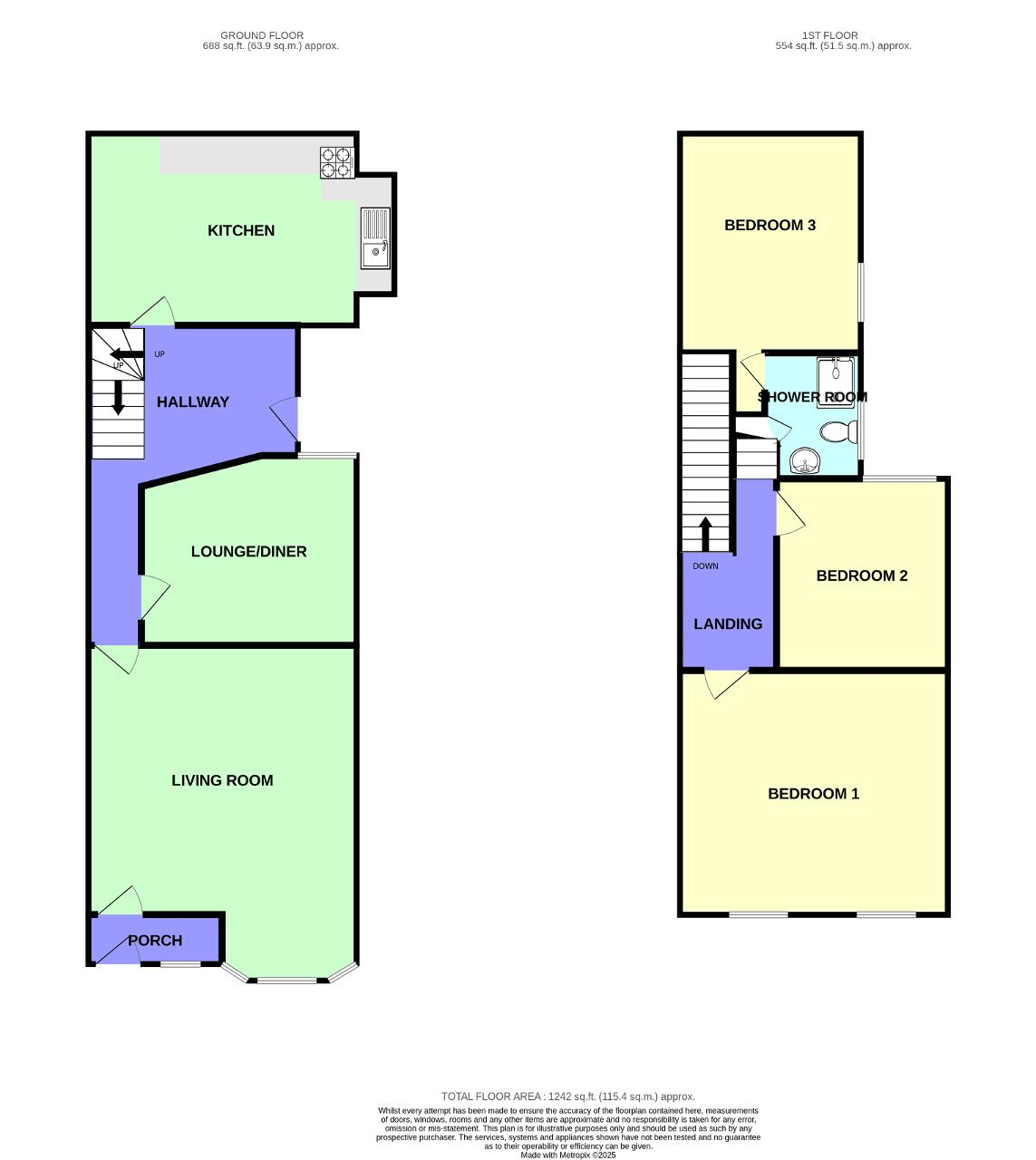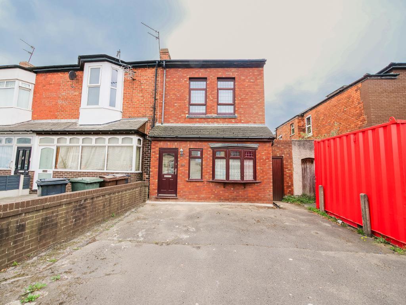
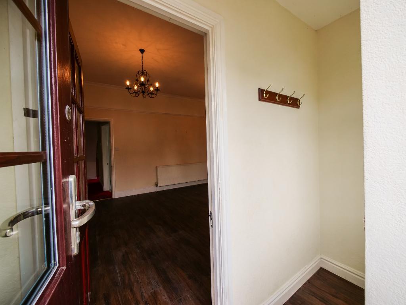
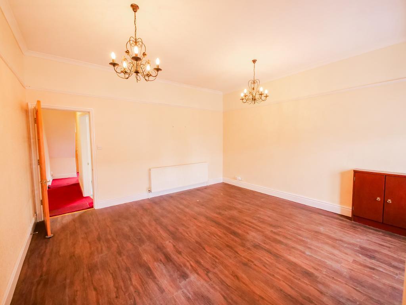
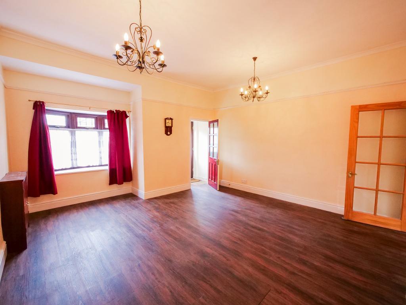
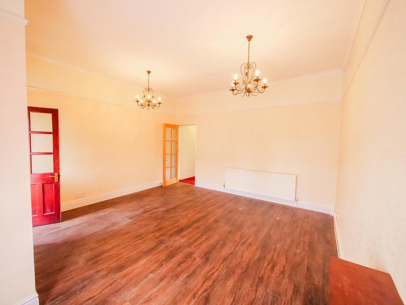
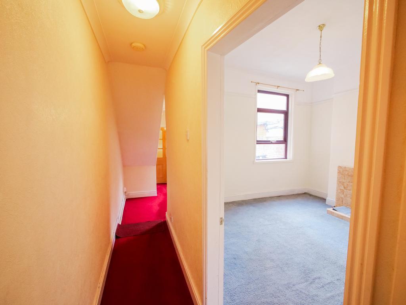
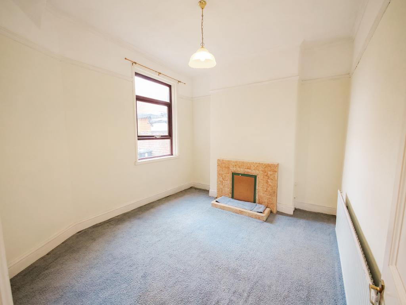
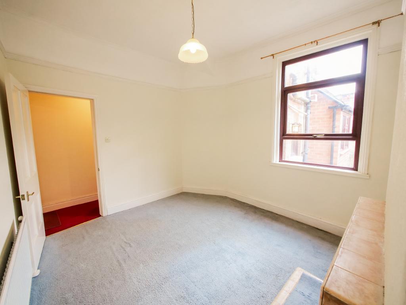
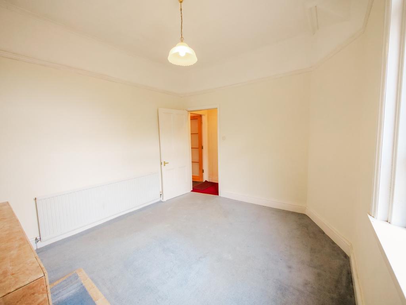
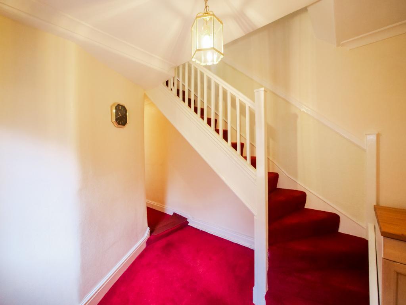
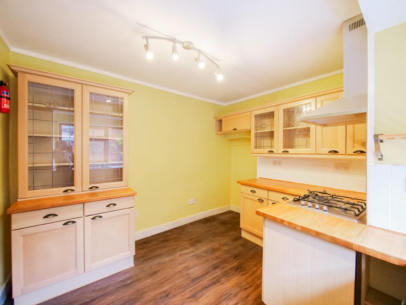
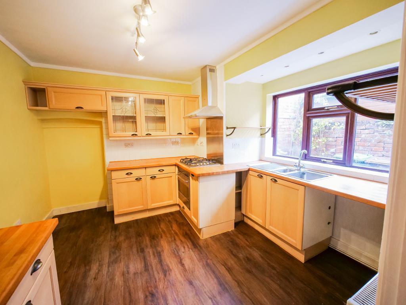
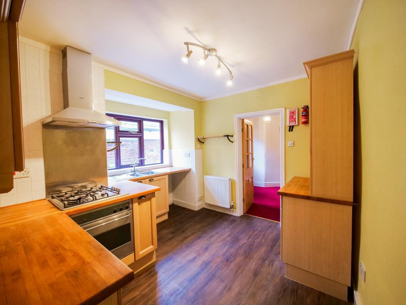
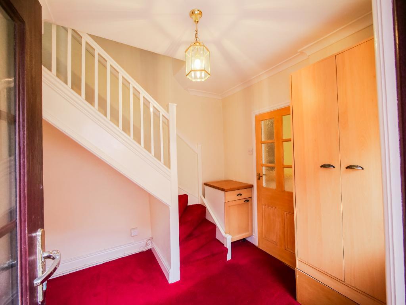
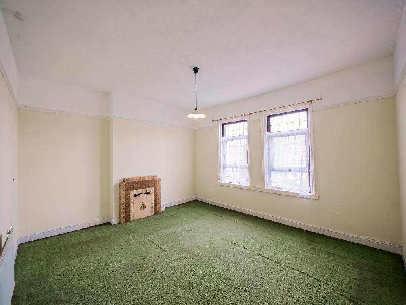
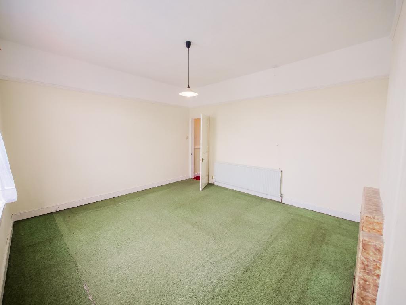
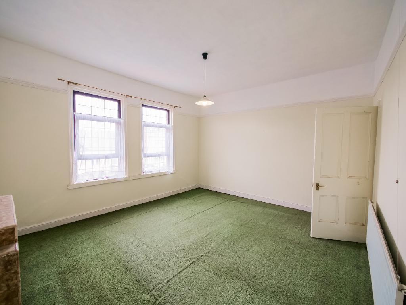
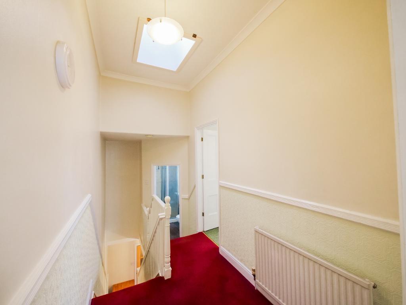
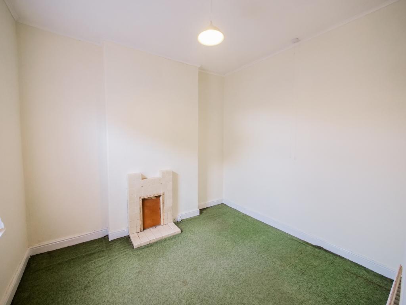
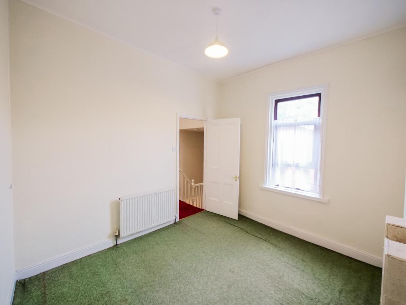
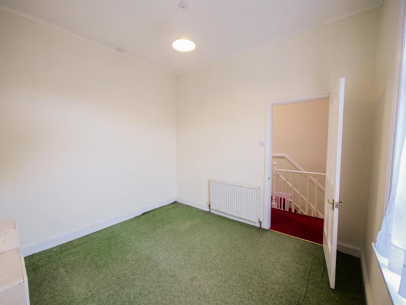
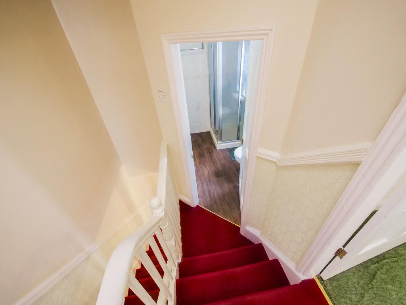
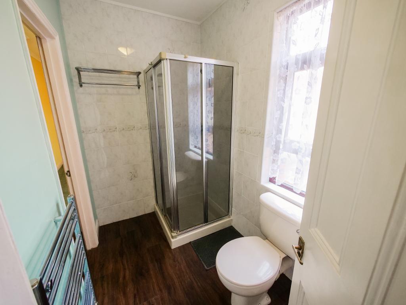
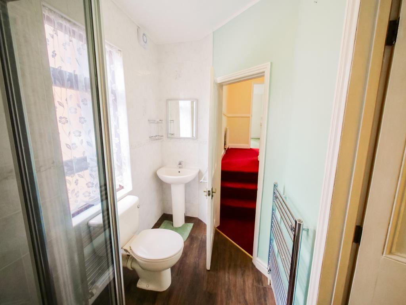
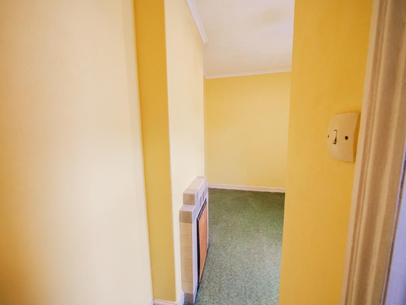
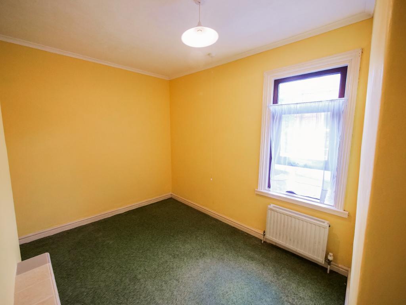
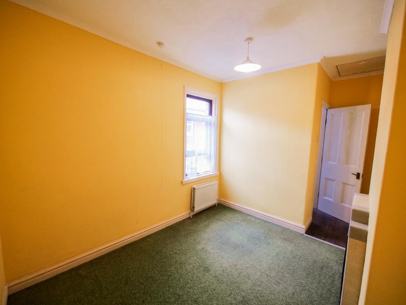
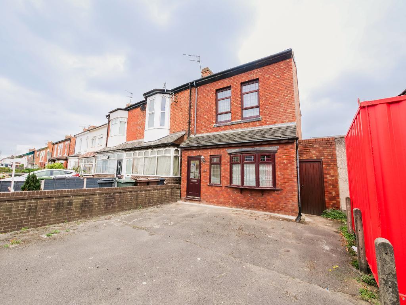
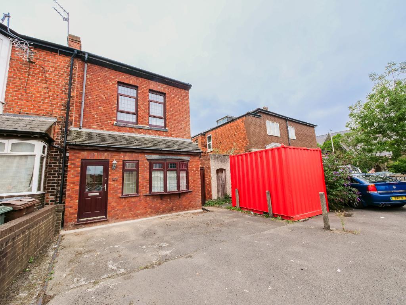
This charming three bedroom semi-detached house in Birkdale offers a warm and welcoming living space in a highly sought-after location. Upon entry, you're greeted by a spacious main living room with attractive wood-effect flooring, perfect for relaxing or entertaining. Following the hallway, you will find a second lounge/dining room, ideal for families. The bright and airy open hallway leads to a well sized kitchen, offering ample counter space and practicality for everyday use.
Upstairs, the open landing connects to three good sized bedrooms, all offering good proportions and natural light. The shower room is tastefully finished with a large, modern shower.
Outside, the property boasts a courtyard-style rear garden with side access, providing a private and manageable outdoor space. At the front, a spacious driveway comfortably accommodates multiple vehicles.
Located within walking distance of the ever-popular Birkdale Village, with easy access to a fantastic selection of restaurants, cafés, and independent shops. The area is also well-served by excellent schools, local parks, and transport links to both Southport and Liverpool, making this an ideal home for families and commuters alike.
Leaving Bailey Estates office, head down Bolton Road to the end of the road. At the end of the road turn right onto Claremont Road where this wonderful property will be on your right easily identified by a Bailey Estates FOR SALE board.
2' 9'' x 7' 5'' (0.85m x 2.27m)
13' 9'' x 14' 11'' (4.22m x 4.57m)
11' 10'' x 10' 7'' (3.61m x 3.23m)
7' 10'' x 8' 2'' (2.41m x 2.51m)
10' 9'' x 12' 0'' (3.29m x 3.68m)
13' 6'' x 15' 0'' (4.13m x 4.59m)
9' 7'' x 10' 7'' (2.93m x 3.25m)
14' 0'' x 8' 1'' (4.29m x 2.48m)
8' 11'' x 4' 11'' (2.74m x 1.51m)
16' 1'' x 5' 4'' (4.91m x 1.64m)
Council Tax Band A
Local Authority Sefton Council
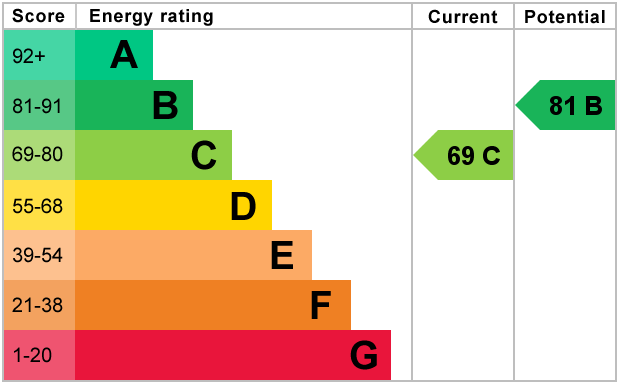
For further information on this property please call 01704 564163 or e-mail [email protected]
Disclaimer: These property details are thought to be correct, though their accuracy cannot be guaranteed and they do not form part of any contract. Please note that Bailey Estates has not tested any apparatus or services and as such cannot verify that they are in working order or fit for their purpose. Although Bailey Estates try to ensure accuracy, measurements used in this brochure may be approximate.
