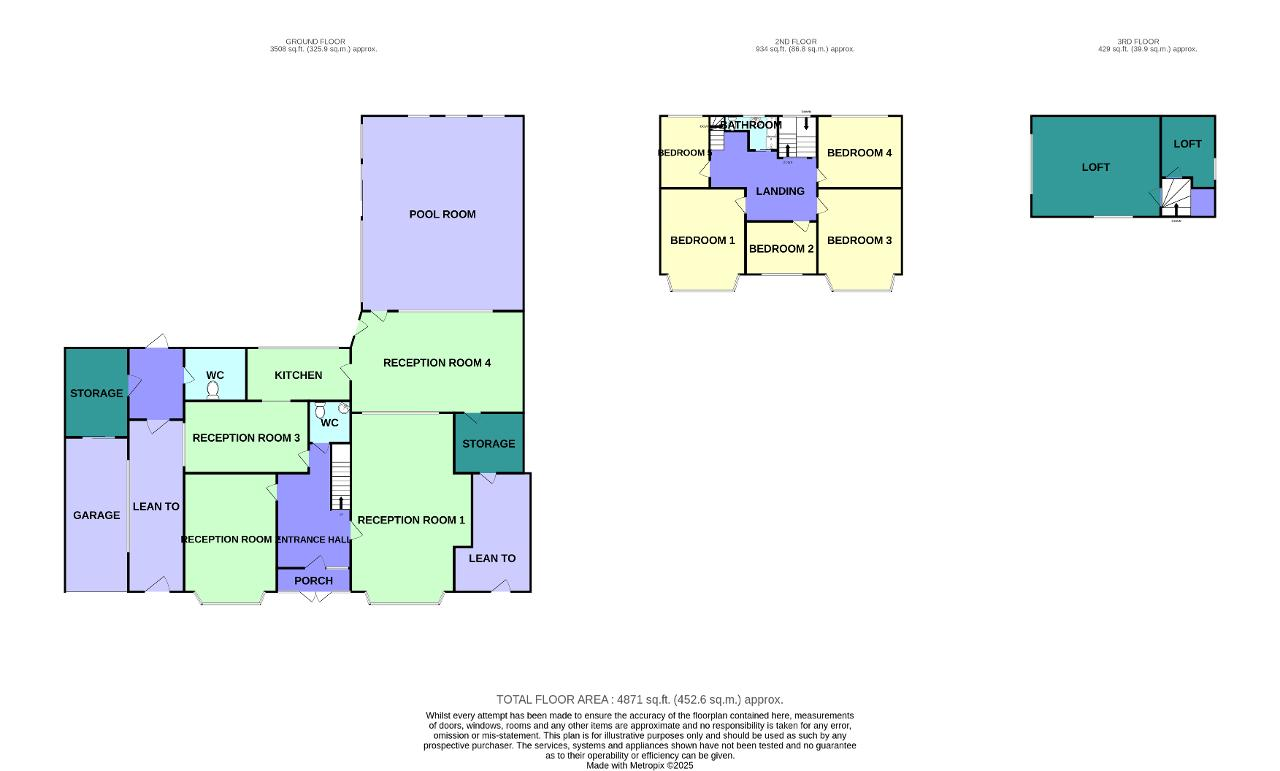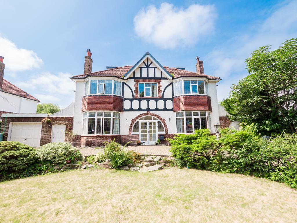
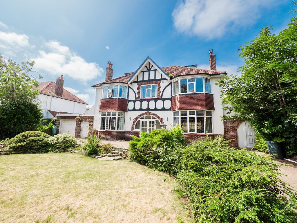
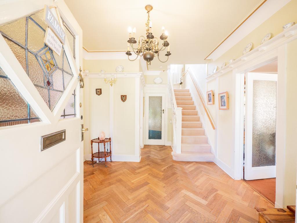
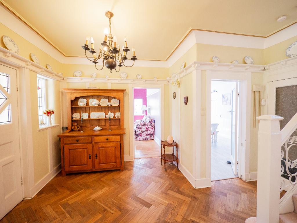
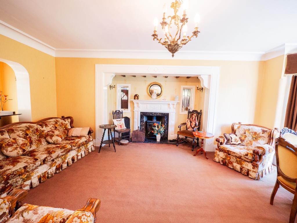
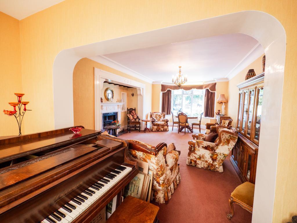
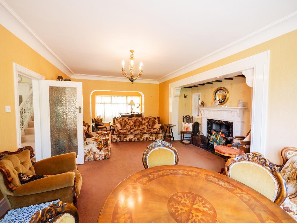
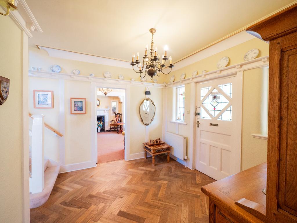
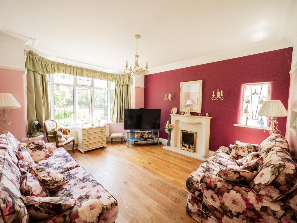
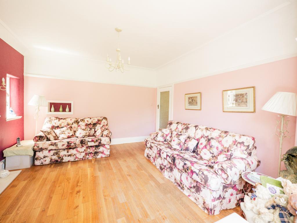
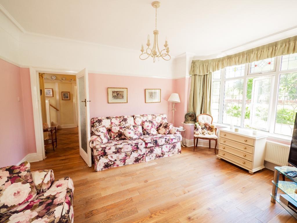
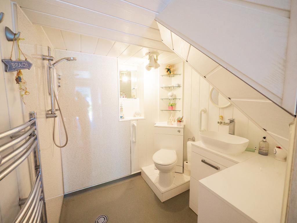
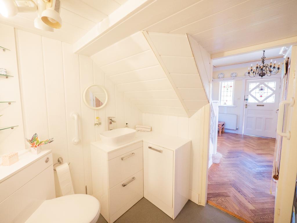
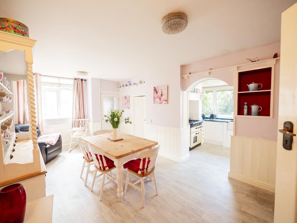
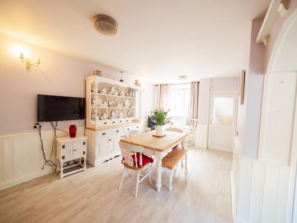
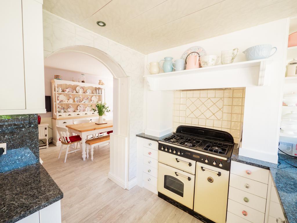
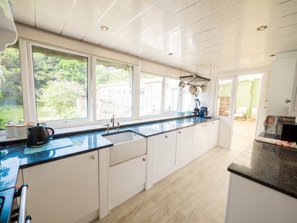
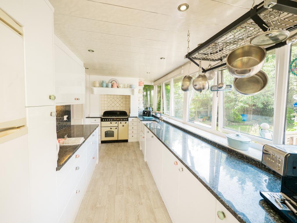
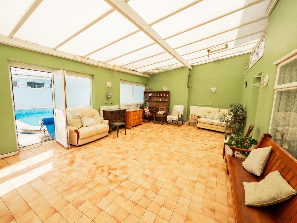
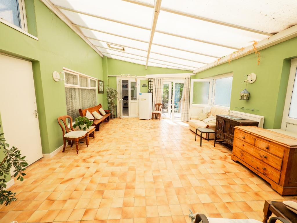
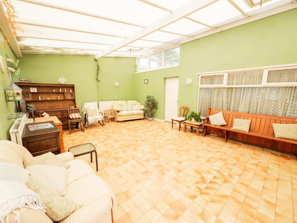
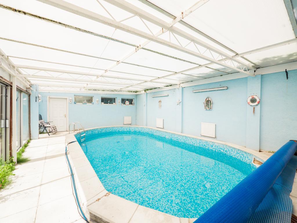
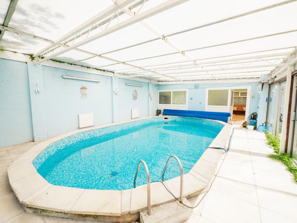
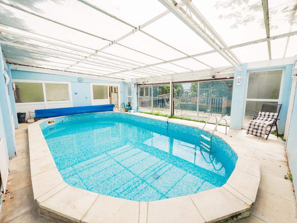
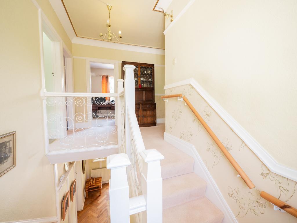
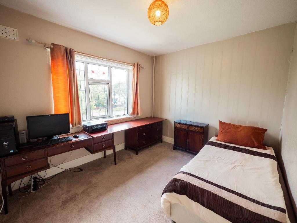
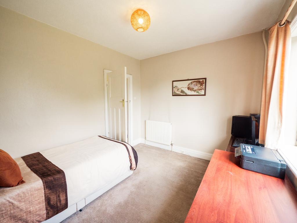
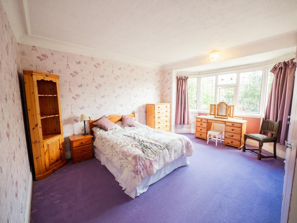
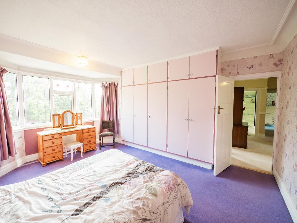
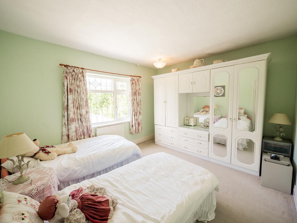
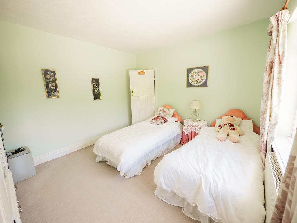
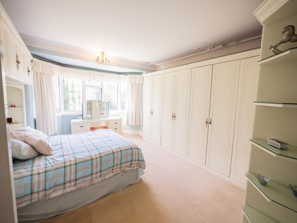
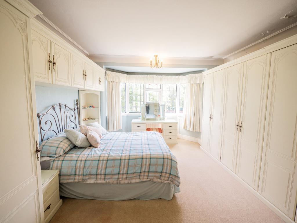
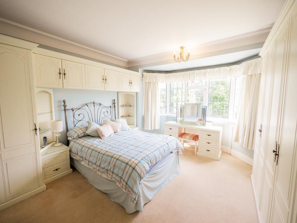
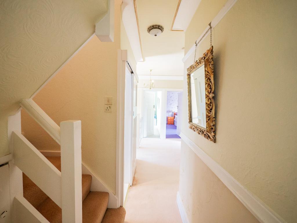
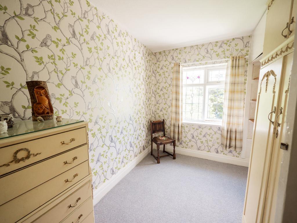
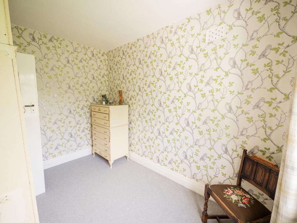
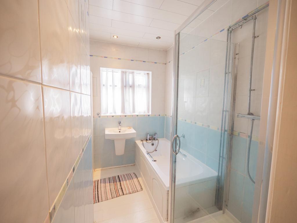
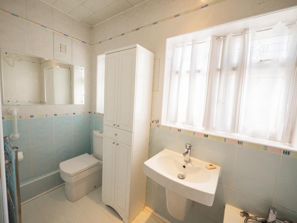
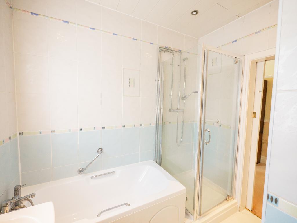
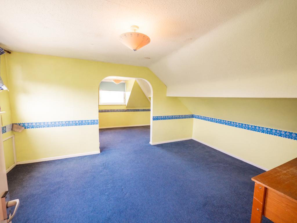
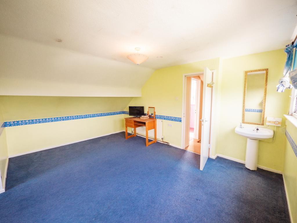
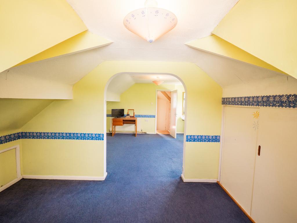
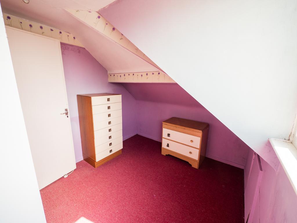
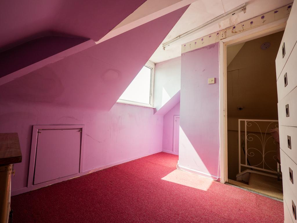
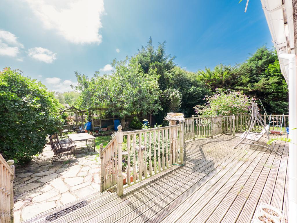
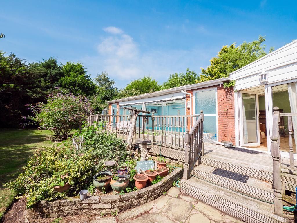
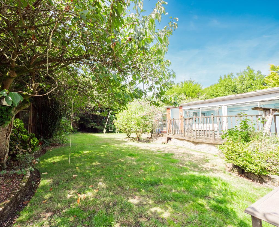
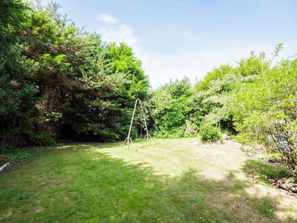
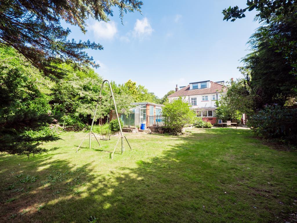
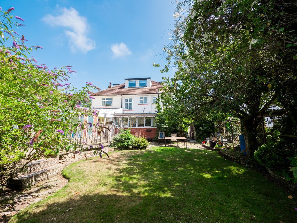
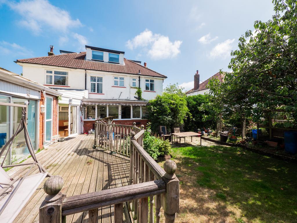
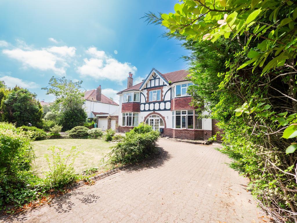
This substantial six-bedroom property presents a rare opportunity to acquire a home with incredible potential, set within a generous plot and offering a wealth of versatile living space throughout.
Upon entering, you're welcomed into a charming entrance hall, complete with elegant herringbone flooring that sets the tone for the rest of the home. The ground floor boasts four spacious reception rooms, each with their own character and function, providing an ideal layout for family living, entertaining, or home working. In addition to these primary rooms, there are several adjoining spaces that offer further flexibility; ideal for storage, utility use, or even conversion. A conveniently located, well-proportioned W/C and walk in shower room sits neatly under the stairs, showcasing a clever use of space.
The kitchen is a great size and filled with natural light, offering a practical space with potential for modernisation to suit personal tastes. One of the standout features of this home is the rare inclusion of an indoor swimming pool at the rear; an unexpected and unique bonus that adds significant appeal and potential for those looking to create something truly special.
Upstairs on the first floor, you'll find five well-sized bedrooms, all arranged off a bright and airy landing that enhances the feeling of space. A full family bathroom serves this level, fitted with both a bath and separate shower.
The second floor continues to impress, with a large, versatile room that could easily be used as a seventh bedroom, studio, or playroom. An additional sixth bedroom is set just off this space, adding to the home"s already generous proportions.
Externally, the property boasts a large rear garden that stretches far back, featuring a mix of lawn, mature wooded areas, and decking close to the house; perfect for outdoor entertaining or family play. To the front, twin gated entrances from the road open onto a spacious driveway with room for multiple vehicles.
Located in the highly sought-after area of Birkdale, this property is in a prime position within walking distance of Hillside train station, Birkdale Village, and a host of local amenities. Renowned golf courses and Southport Rugby Club are also close by, making this a superb location for families and leisure enthusiasts alike.
This is a home bursting with potential, ideal for those looking to make their mark in a generously sized property in a desirable location. Early viewing is recommended to fully appreciate what's on offer.
Leaving Bailey Estates office, head south on Liverpool Road continuing for approximately 1 mile then turn right onto Sandon Road. Continue along Sandon Road until the end of the road then turn left onto Waterloo Road and continue on for approx 350 yards where the property will be located on your right hand side.
3' 6'' x 9' 11'' (1.07m x 3.03m)
13' 10'' x 10' 11'' (4.24m x 3.33m)
27' 1'' x 15' 10'' (8.27m x 4.85m)
15' 8'' x 13' 0'' (4.79m x 3.97m)
6' 5'' x 6' 3'' (1.96m x 1.93m)
18' 10'' x 10' 11'' (5.75m x 3.33m)
8' 1'' x 15' 10'' (2.47m x 4.83m)
24' 6'' x 15' 6'' (7.49m x 4.73m)
29' 7'' x 21' 2'' (9.03m x 6.47m)
7' 4'' x 7' 2'' (2.25m x 2.2m)
2' 11'' x 5' 5'' (0.89m x 1.66m)
9' 6'' x 13' 3'' (2.91m x 4.06m)
12' 11'' x 15' 7'' (3.95m x 4.75m)
9' 4'' x 10' 10'' (2.87m x 3.32m)
11' 0'' x 15' 5'' (3.37m x 4.72m)
12' 11'' x 11' 1'' (3.94m x 3.4m)
7' 6'' x 10' 11'' (2.3m x 3.35m)
14' 6'' x 16' 4'' (4.44m x 4.98m)
20' 7'' x 9' 8'' (6.28m x 2.96m)
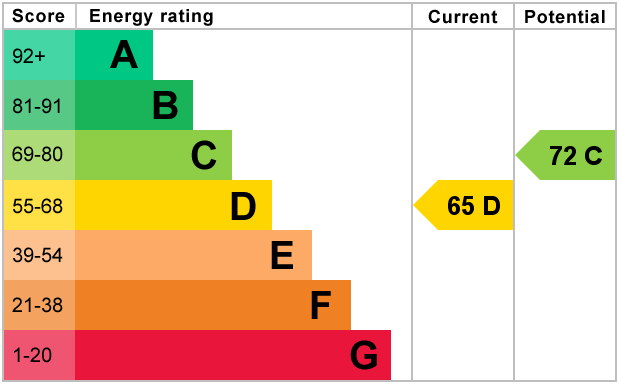
For further information on this property please call 01704 564163 or e-mail [email protected]
Disclaimer: These property details are thought to be correct, though their accuracy cannot be guaranteed and they do not form part of any contract. Please note that Bailey Estates has not tested any apparatus or services and as such cannot verify that they are in working order or fit for their purpose. Although Bailey Estates try to ensure accuracy, measurements used in this brochure may be approximate.
