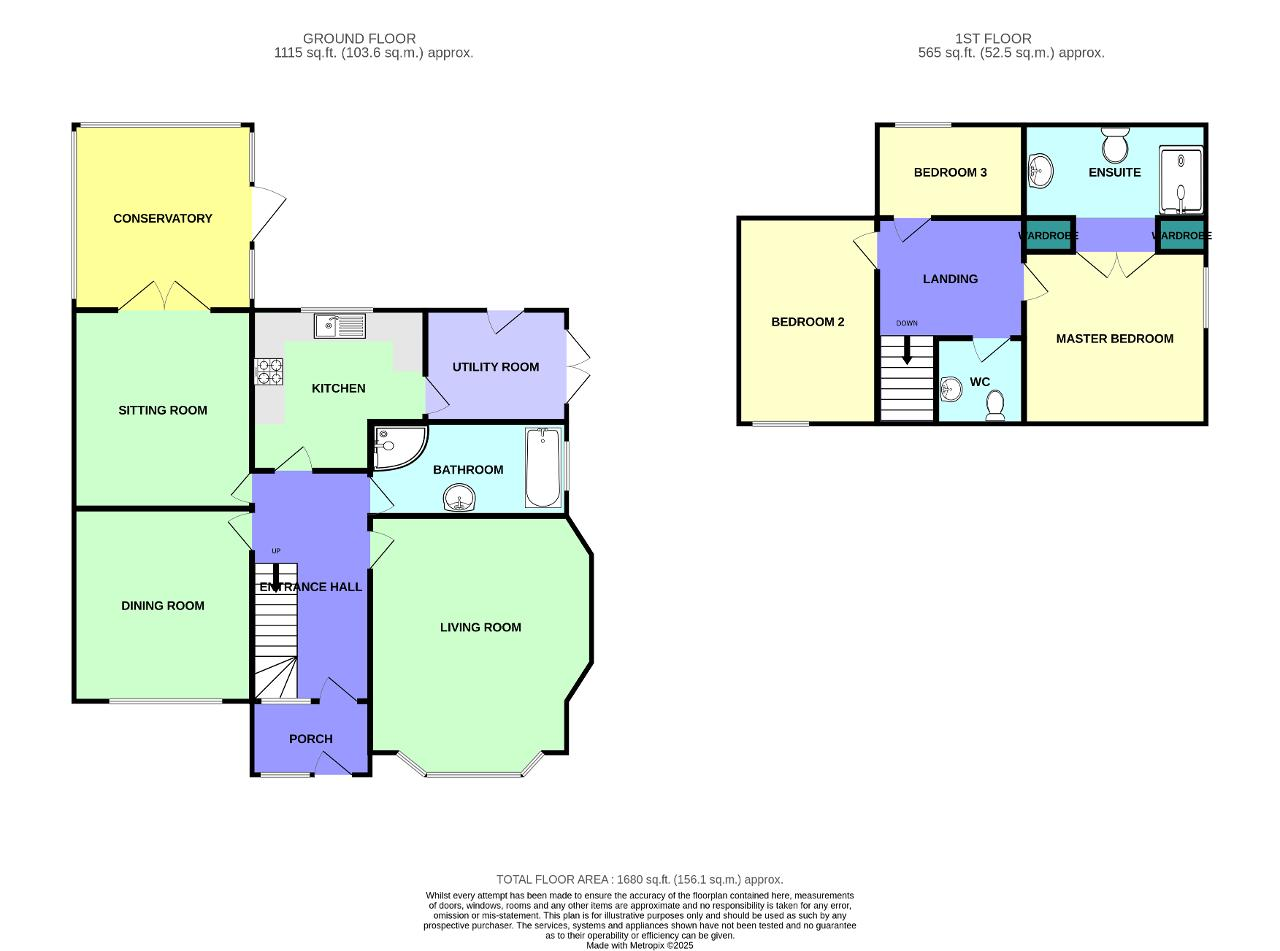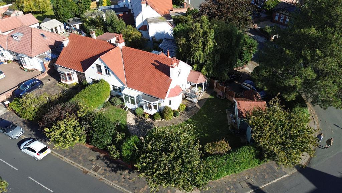
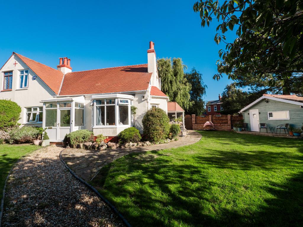
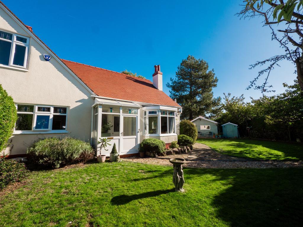
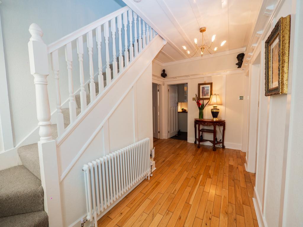
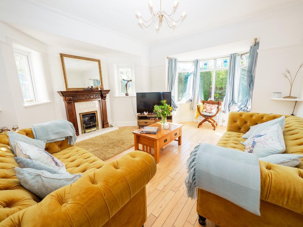
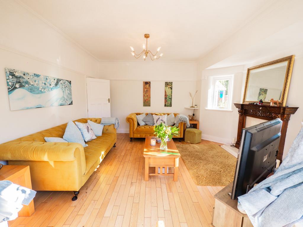
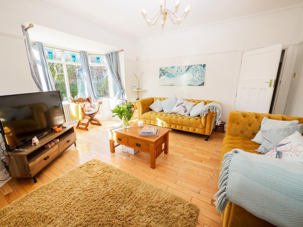
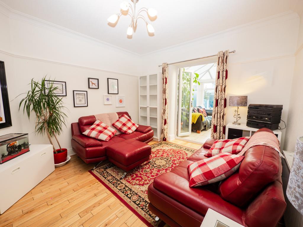
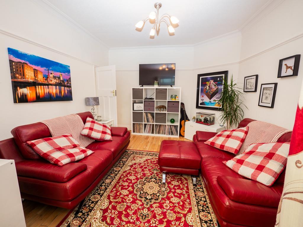
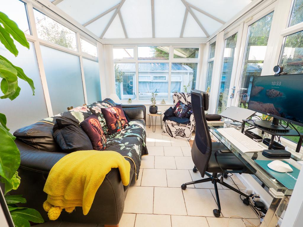
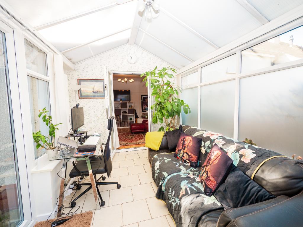
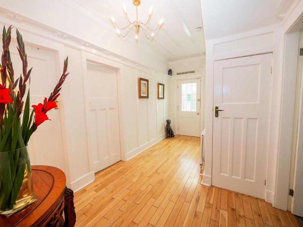
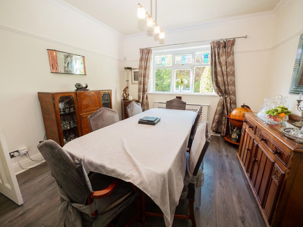
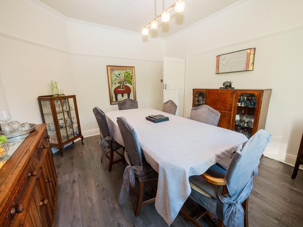
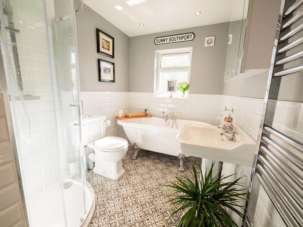
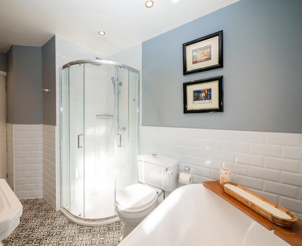
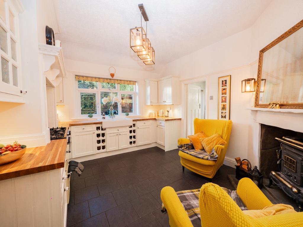
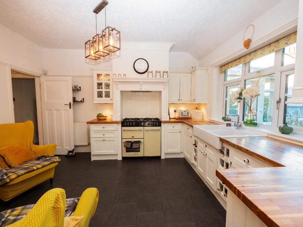
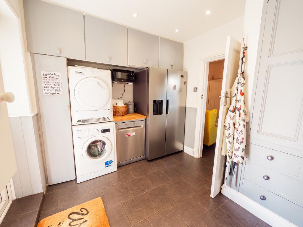
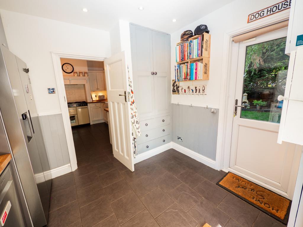
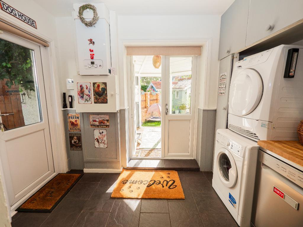
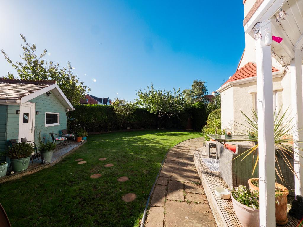
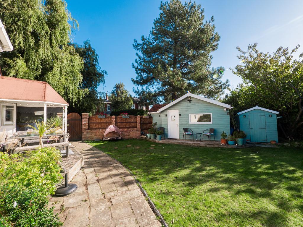
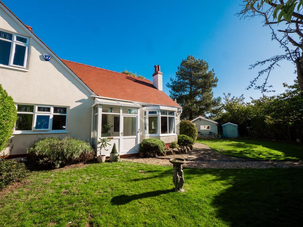
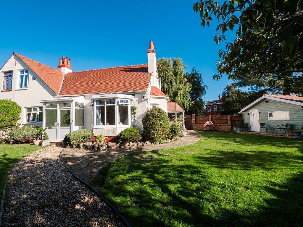
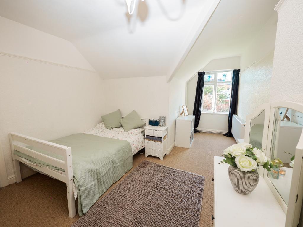
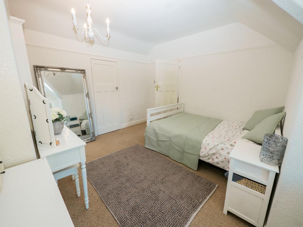
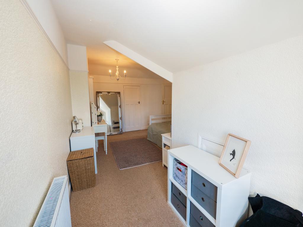
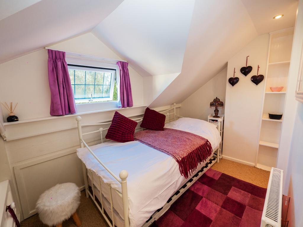
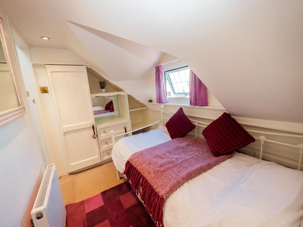
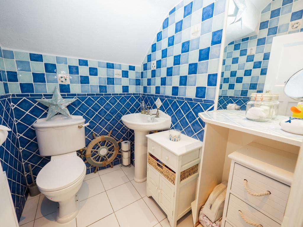
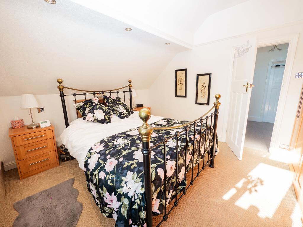
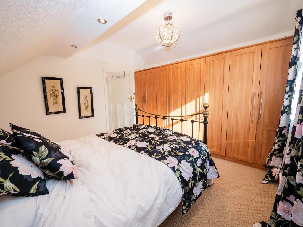
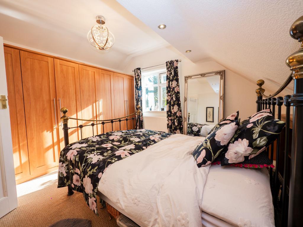
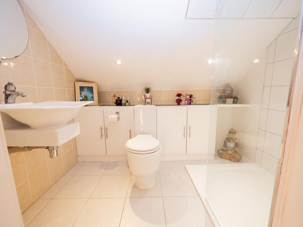
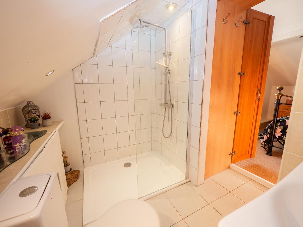
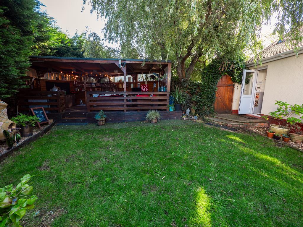
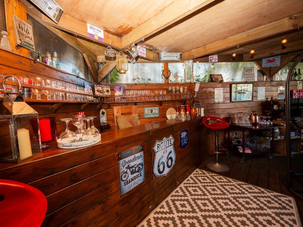
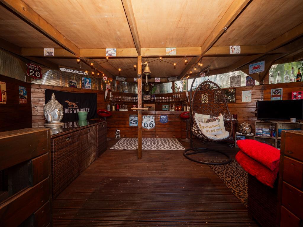
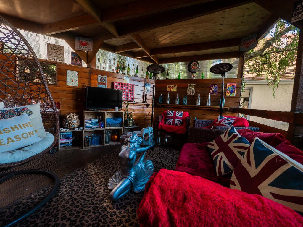
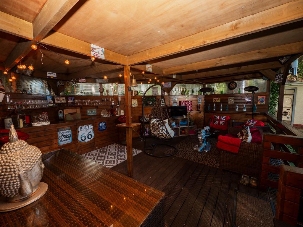
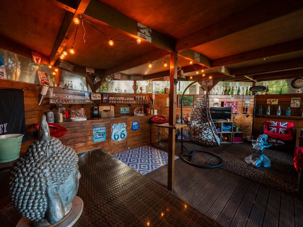
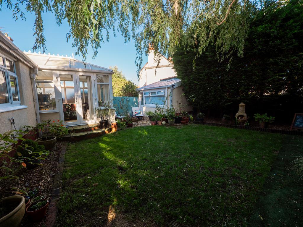
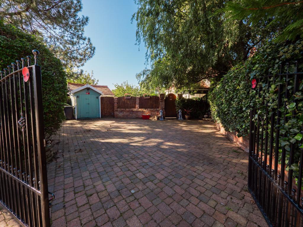
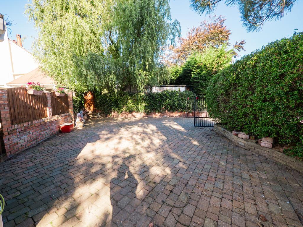
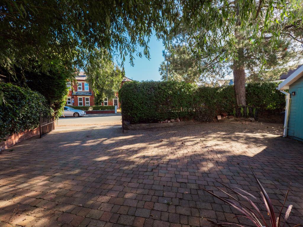
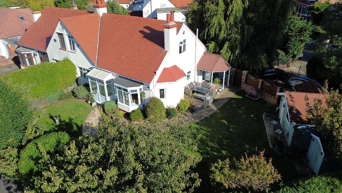
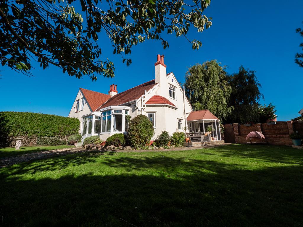
This 4 bedroom Semi-Detached property in Birkdale offers a wonderfully warm and homely feel from the moment you step through the front door into the welcoming entrance hallway.
To your right, the bright living room features large bay windows that flood the space with natural light, creating a cosy and inviting atmosphere. Next door, you'll find a tastefully finished family bathroom. Across the hallway is a great size dining room which could be used the fourth downstairs bedroom. As well as this, a separate sitting room with double doors opens into a charming conservatory, the perfect spot to relax and enjoy the garden views. The beautifully finished kitchen sits to the immediate left of the hallway, offering plenty of counter space and a comfortable area to unwind. This leads directly into a practical utility room.
Upstairs, an airy landing provides access to the other 3 good sized bedrooms. The master bedroom is a particular highlight, featuring a unique hidden ensuite, cleverly disguised behind wardrobe doors and complete with a stylish shower. A convenient upstairs W/C completes this floor. The property benefits from ample eves storage located in the 2nd bedroom.
Outside, the property truly impresses. Set on the corner of Dunkirk Road and Hartley Road, the home benefits from wraparound gardens. The main garden, accessed via the utility room, is a lovely lawned space ideal for enjoying the sunshine, there is an outside home office fitted with an electricity supply. To the rear, accessible from the conservatory, is another lawned area that leads to an impressive covered bar and decked entertaining space, perfect for gatherings with family and friends. Secure metal gates from Hartley Road open onto the driveway, which offers ample parking and gated access into both gardens.
Situated in a sought-after location, this home is just a short drive from Birkdale Village with its popular restaurants, cafes, and independent shops. Excellent transport links provide easy access to both Southport and Liverpool. The area is also home to highly regarded schools, renowned golf courses, and Southport Rugby Club, making this property ideal for families.
Leave Bailey Estates Birkdale office. Head South on Liverpool Road for approximately one mile. Turn right into Richmond Road. Continue the full length of Richmond road where you come to the intersection where, Clive road meets Hartley road and Dunkirk road. The property is situated immediately on the right hand side of Dunkirk road, easily identified by Bailey Estates for sale boards.
4' 10'' x 6' 7'' (1.49m x 2.03m)
15' 0'' x 7' 10'' (4.59m x 2.4m)
14' 8'' x 17' 4'' (4.49m x 5.29m)
11' 10'' x 13' 3'' (3.62m x 4.04m)
12' 1'' x 6' 3'' (3.69m x 1.92m)
11' 10'' x 12' 10'' (3.62m x 3.93m)
12' 4'' x 9' 1'' (3.77m x 2.79m)
13' 10'' x 11' 5'' (4.23m x 3.48m)
9' 4'' x 10' 0'' (2.85m x 3.05m)
12' 1'' x 13' 8'' (3.7m x 4.18m)
7' 7'' x 8' 2'' (2.34m x 2.5m)
18' 5'' x 12' 0'' (5.62m x 3.68m)
6' 4'' x 9' 9'' (1.94m x 2.99m)
5' 8'' x 4' 7'' (1.73m x 1.41m)
Council Tax Banding - E
Local Authority - Sefton Council
Tenure: TBC
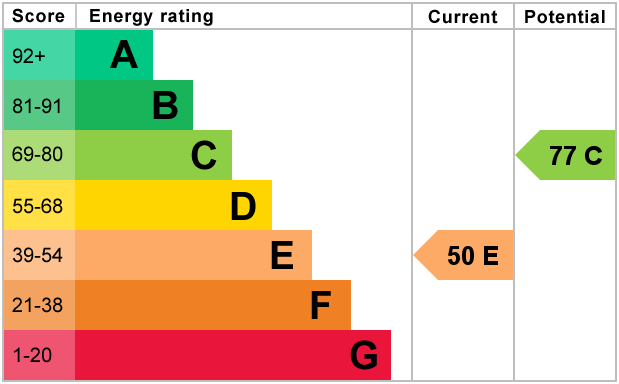
For further information on this property please call 01704 564163 or e-mail [email protected]
Disclaimer: These property details are thought to be correct, though their accuracy cannot be guaranteed and they do not form part of any contract. Please note that Bailey Estates has not tested any apparatus or services and as such cannot verify that they are in working order or fit for their purpose. Although Bailey Estates try to ensure accuracy, measurements used in this brochure may be approximate.
