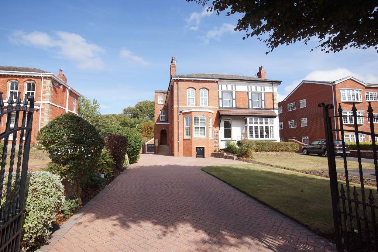
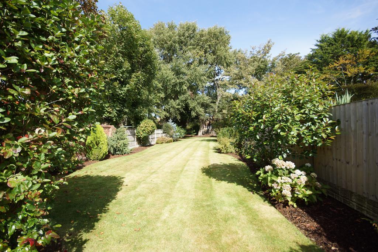
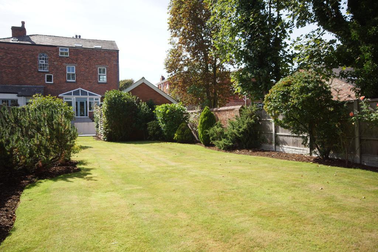
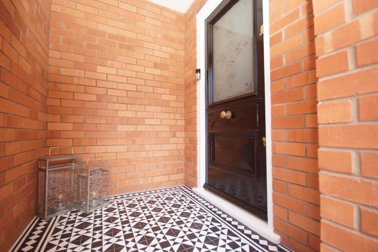
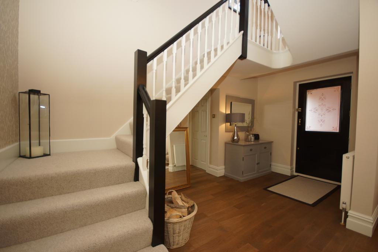
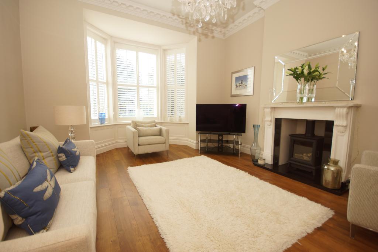
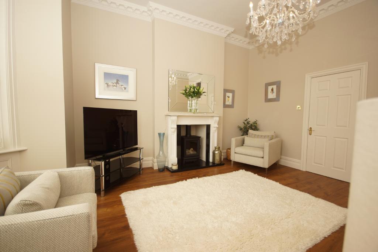
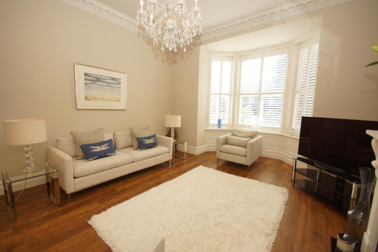
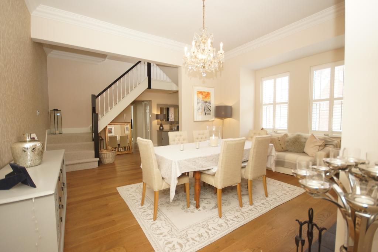
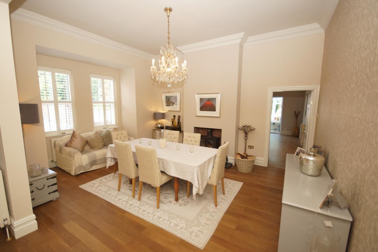
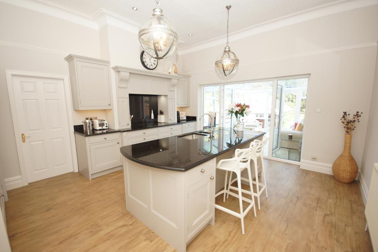
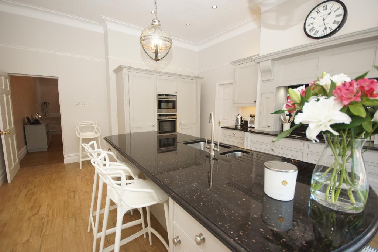
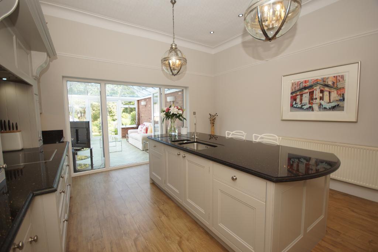
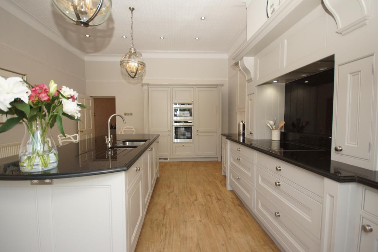
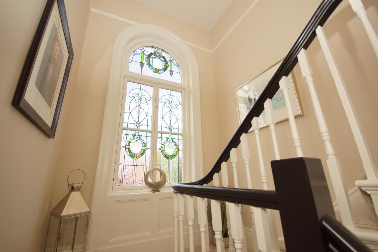
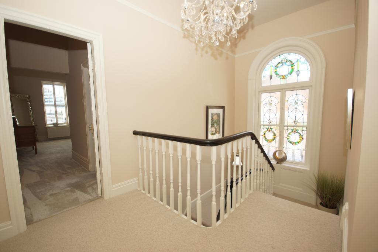
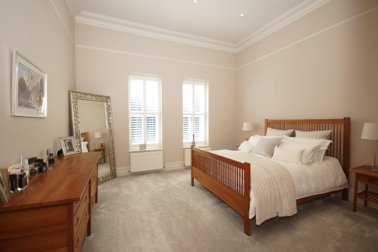
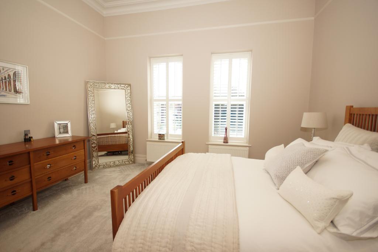
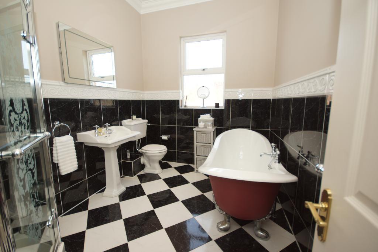
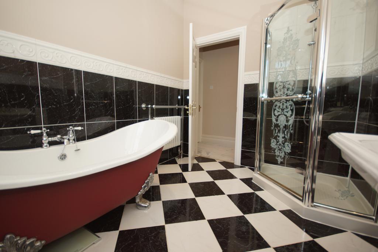
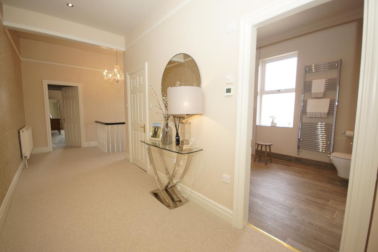
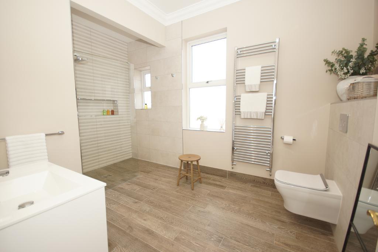
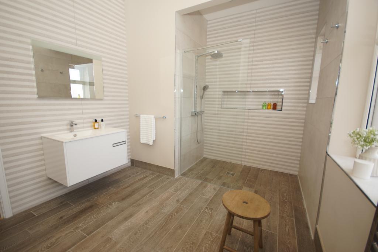
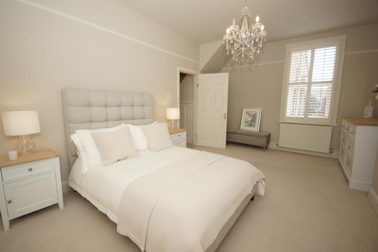
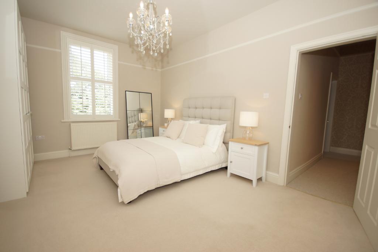
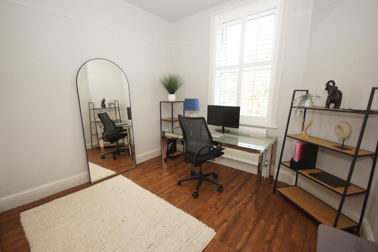
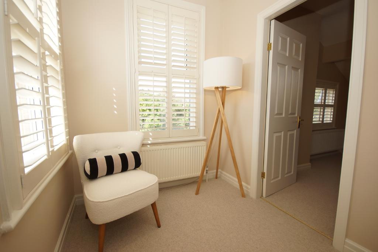
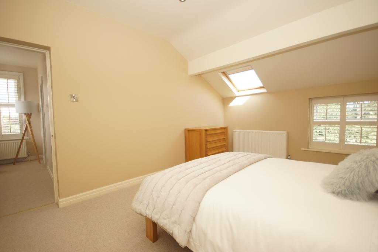
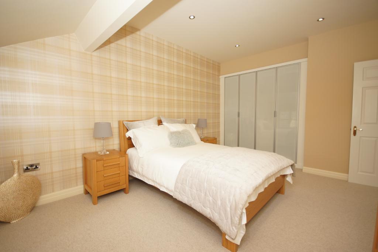
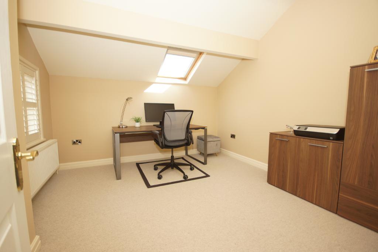
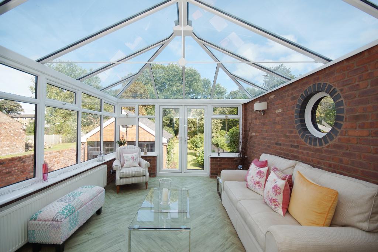
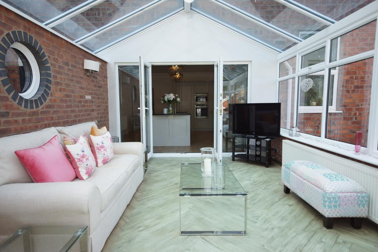
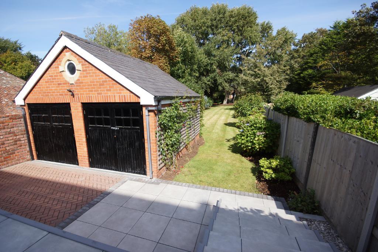
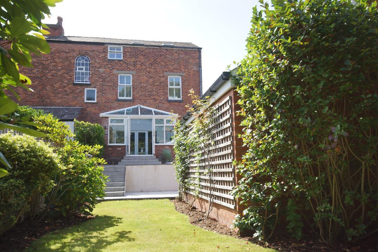
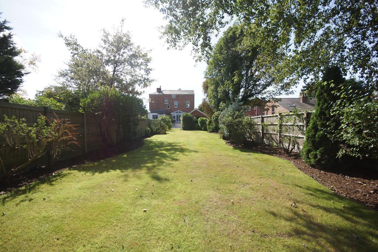
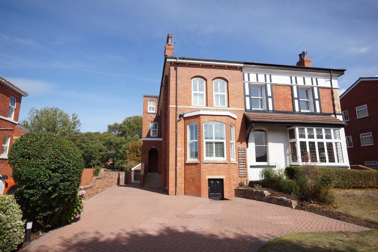
** Five Dbl Bedroom Family Home of Distinction in the Heart of Birkdale **
Nestled in the very heart of Birkdale, Southport, this fine four-storey Victorian residence offers a rare opportunity to embrace a lifestyle defined by elegance, comfort and convenience. Situated only a short stroll from the bustling village centre, this is far more than just a home; it is an invitation to step into a way of life that balances timeless architecture with modern family living. Birkdale itself is celebrated for its charm and character, brimming with independent retail outlets, boutique stores and a welcoming selection of café bars and restaurants, each adding their own flavour to the village's unique personality. Whether enjoying a leisurely breakfast, browsing bespoke shops, or commuting with ease from the main line station with direct links to both Liverpool and Southport, residents are perfectly placed to enjoy both local vibrancy and excellent connectivity.
The property is approached through secure electric gates which open to reveal a modern block-paved driveway, providing ample parking for several vehicles and leading to a double garage discreetly positioned to the rear. The exterior immediately sets the tone, offering a sense of grandeur and privacy. To the rear, an elevated patio terrace provides the perfect setting for entertaining or relaxing, overlooking an extensive lawn garden adorned with mature trees, shrubs and colourful planting, creating a green oasis for the whole family to enjoy.
Stepping through the covered porch into the inviting entrance hallway, the quality and style of this home is instantly apparent. The ground floor layout flows effortlessly, beginning with a spacious dining hall which forms the social hub of the home. A bright front reception lounge offers an ideal space for relaxation, complemented by a cloakroom and separate WC. To the rear, the modern breakfast kitchen, complete with a separate utility room, provides everything required for both family meals and entertaining guests, while the adjoining conservatory sun room, bathed in natural light, invites you to enjoy the garden aspect all year round.
A sweeping staircase rises past a striking stained and leaded window to the first floor where a generous landing leads to the principal front bedroom. This luxurious retreat features its own en suite bathroom with a roll-top ball and claw bath as part of a refined four-piece suite. Two further double bedrooms and a beautifully appointed family shower room complete this floor. Continuing upwards, the second floor offers two more spacious double bedrooms, ensuring ample accommodation for a growing family or visiting guests.
The property is immaculately presented throughout, offering genuine turn-key appeal, with every detail carefully considered. Further practicality is provided by the lower-level basement, accessible from the front, which offers substantial storage space, ideal for a busy family's needs.
This exceptional Victorian residence is not just a house but a lifestyle opportunity, combining period elegance, generous proportions and modern convenience within one of Southport's most desirable locations. Bailey Estates of Birkdale is delighted to present this perfectly maintained home and highly recommend an early viewing to truly appreciate all that it has to offer.
Leave Bailey Estates Birkdale office and travel down through the village. Continue over the train tracks to the 1st set of traffic lights where you will turn right into York Road. Take the 1st left turn on York Road into Saxon Road. This fine Residence is located approximately half way along on the righthand side.
5' 11'' x 5' 2'' (1.81m x 1.59m)
16' 4'' x 7' 4'' (4.99m x 2.24m)
6' 10'' x 5' 10'' (2.1m x 1.79m)
7' 4'' x 4' 7'' (2.25m x 1.42m)
18' 0'' x 14' 6'' (5.51m x 4.44m)
18' 7'' x 13' 9'' (5.67m x 4.21m)
18' 0'' x 15' 1'' (5.49m x 4.61m)
18' 2'' x 7' 3'' (5.55m x 2.22m)
16' 6'' x 11' 5'' (5.05m x 3.49m)
13' 8'' x 14' 2'' (4.18m x 4.34m)
10' 3'' x 7' 7'' (3.14m x 2.33m)
8' 11'' x 12' 2'' (2.72m x 3.71m)
17' 10'' x 11' 10'' (5.44m x 3.63m)
11' 7'' x 10' 5'' (3.55m x 3.18m)
10' 9'' x 15' 3'' (3.28m x 4.68m)
11' 5'' x 10' 10'' (3.5m x 3.32m)
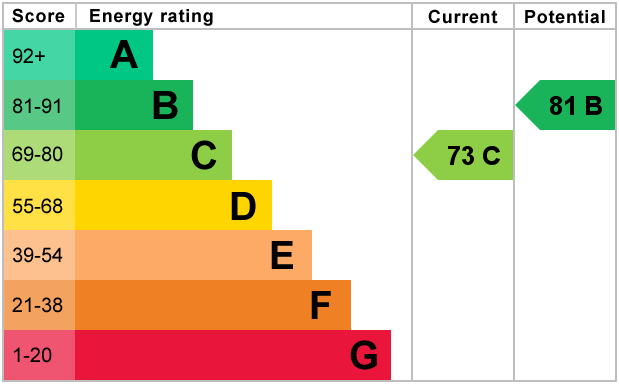
For further information on this property please call 01704 564163 or e-mail [email protected]
Disclaimer: These property details are thought to be correct, though their accuracy cannot be guaranteed and they do not form part of any contract. Please note that Bailey Estates has not tested any apparatus or services and as such cannot verify that they are in working order or fit for their purpose. Although Bailey Estates try to ensure accuracy, measurements used in this brochure may be approximate.

