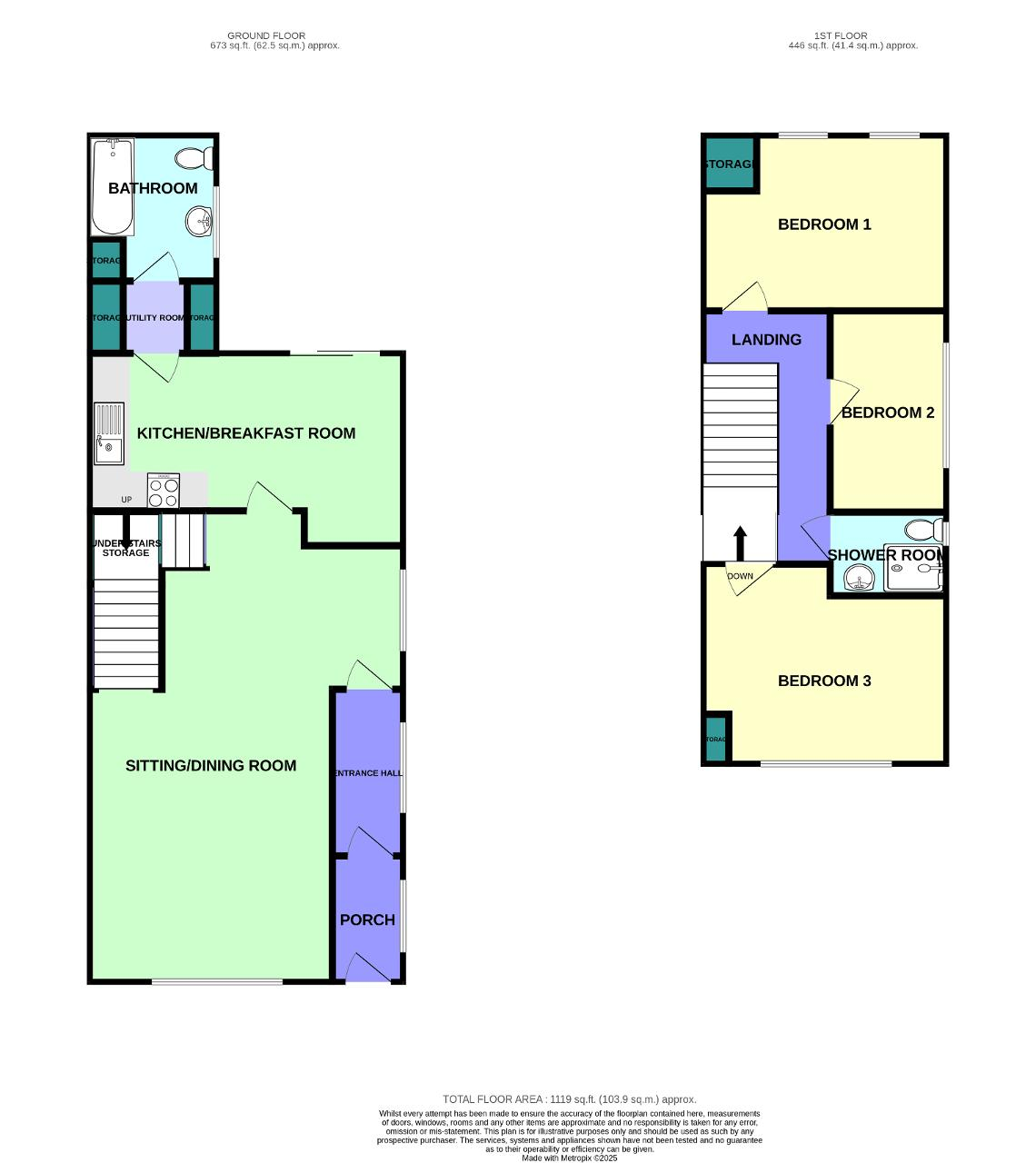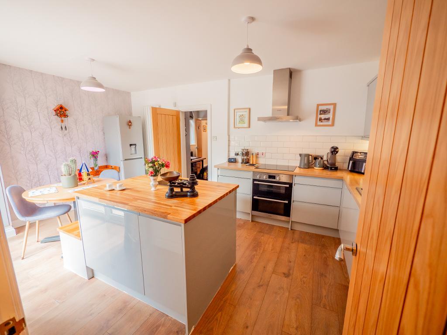
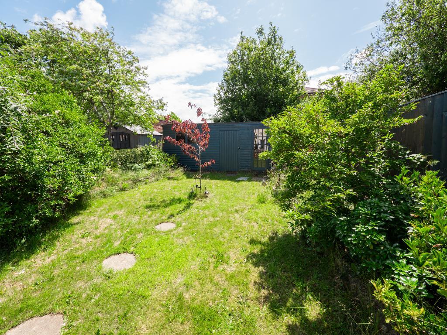

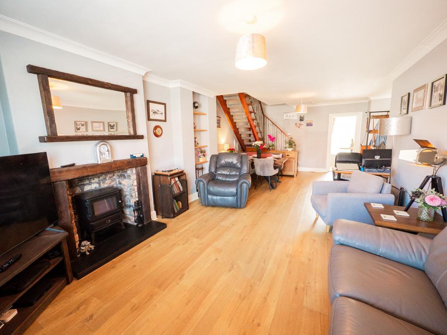
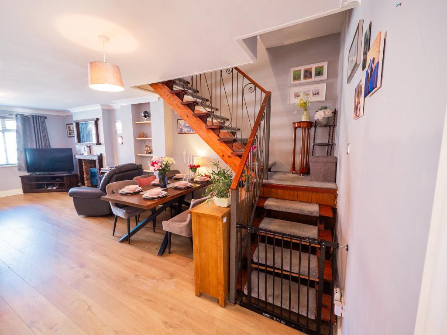
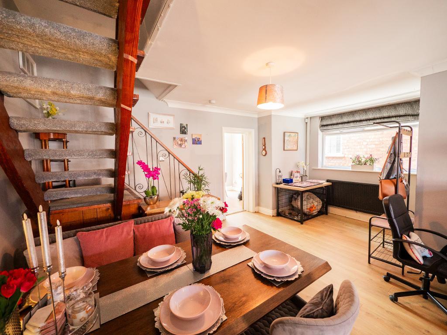
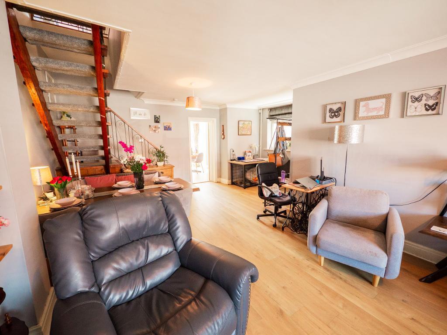
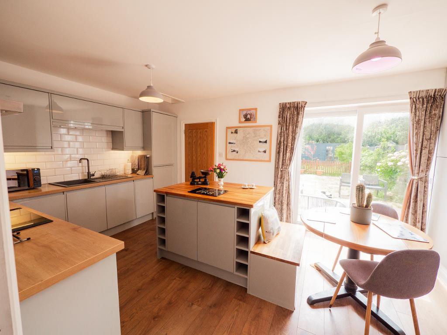
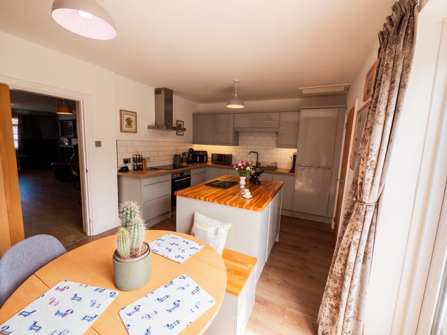
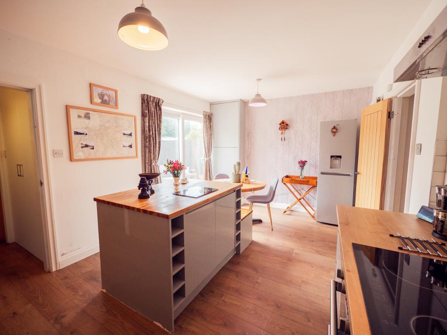
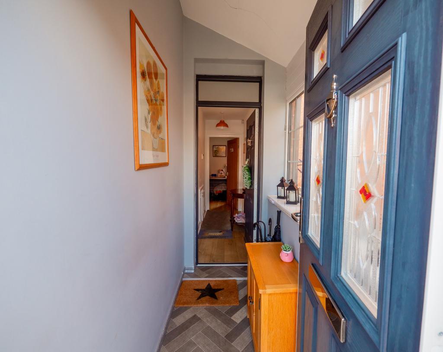
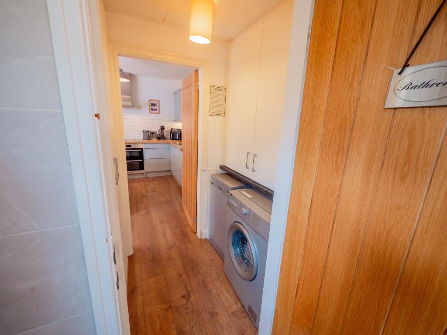
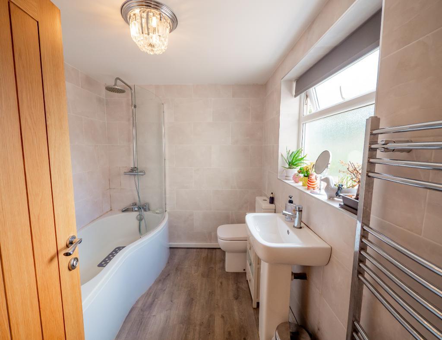
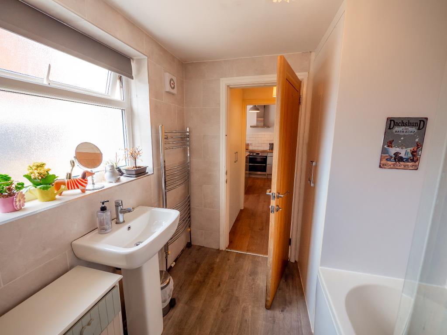
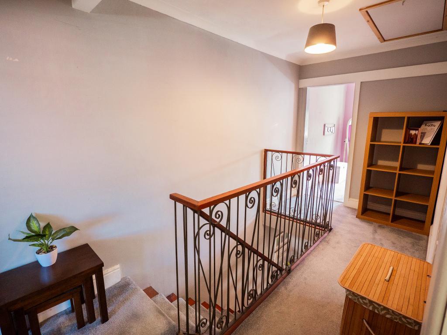
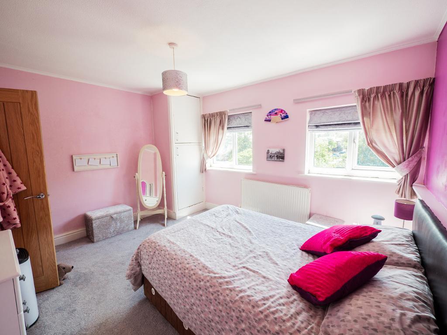

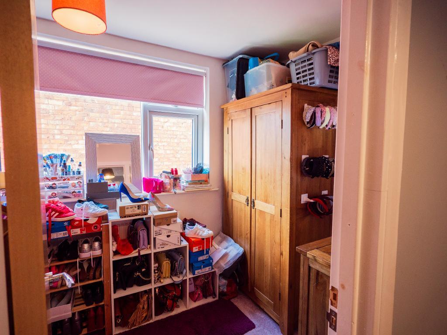
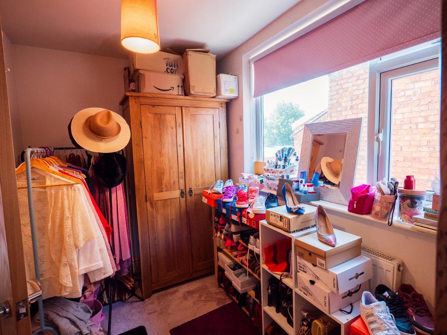
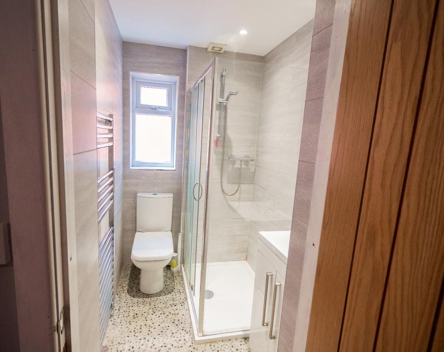
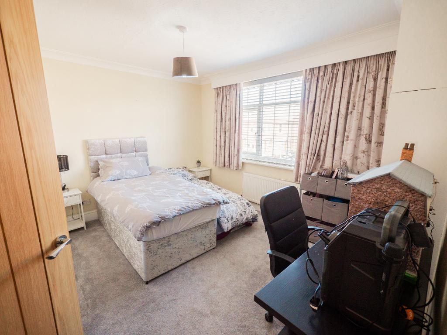

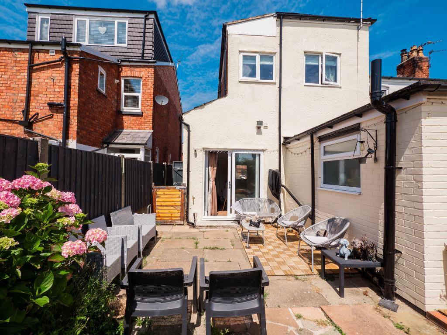
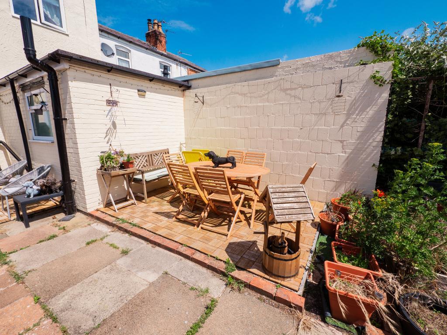
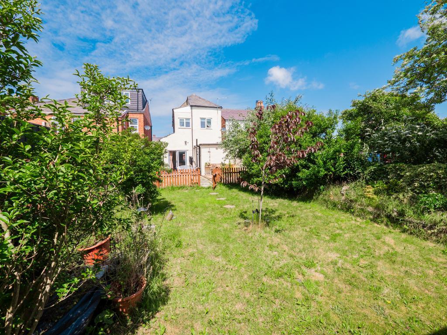
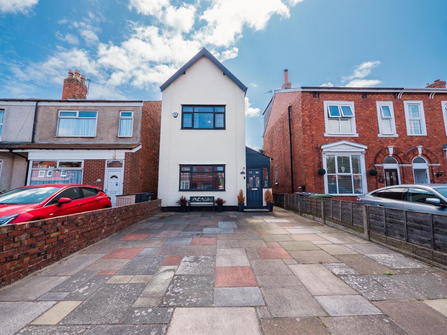

***RECENTLY REDUCED...DON'T MISS OUT ON THIS STUNNING FAMILY HOME***
Bailey Estates are delighted to present to the market this beautiful link-detached family home which is the perfect blend of modern open-plan living with thoughtful design features throughout. From the moment you enter through the purpose-built porch and welcoming entry hallway, the quality and comfort of this property are immediately apparent.
At the heart of the home is a spacious open-plan living and dining area, ideal for both everyday family life and entertaining. The stylish kitchen is fully equipped with a built-in fridge freezer and features a central island, providing additional workspace and casual seating.
Natural light floods the living space through UPVC double-glazed windows, creating a warm and inviting atmosphere, further enhanced by a charming character fireplace which is a perfect focal point for cozy evenings in.
There are three good-sized bedrooms, each offering ample space for furnishings and enjoying a bright, airy feel. The property also benefits from two well appointed bathrooms, with one being fitted with a shower, designed with modern fixtures and finishes for comfort and convenience.
Storage has been cleverly integrated throughout the home, with in-built cupboards, helping to maintain the clean, uncluttered aesthetic. Outside, the south-facing garden is a true highlight, providing a sunny and private outdoor space ideal for relaxing or entertaining. The front of this stunning property also has ample room to park cars on the driveway.
Practical features such as UPVC double glazing throughout add to the home's energy efficiency and comfort, while the overall layout has been carefully designed to suit modern lifestyles. Whether you're a growing family or simply seeking a stylish, move-in-ready property, this home offers a superb combination of character and contemporary living.
Perfectly situated just a short stroll from the heart of Birkdale village, the property enjoys close proximity to a vibrant mix of independent boutiques, café bars, and highly regarded restaurants. Birkdale Train Station, with direct links to both Southport town centre and Liverpool Lime Street, is also nearby, making this a dream location for commuters and city workers. Furthermore, families will be pleased to note that the property is surrounded by a number of well-respected primary and secondary schools, making it an ideal base for education and day-to-day family life.
Leave Bailey Estates Birkdale office and head south on Liverpool Road for approximately 1/4 of a mile. Bedford Road is located on the left hand side and the property is situated on the right a little way along and easily identified by a Bailey Estates FOR SALE board.
6' 10'' x 3' 10'' (2.11m x 1.18m)
9' 1'' x 3' 4'' (2.78m x 1.02m)
25' 9'' x 17' 2'' (7.86m x 5.24m)
16' 8'' x 10' 6'' (5.1m x 3.21m)
3' 10'' x 3' 5'' (1.18m x 1.06m)
8' 1'' x 6' 10'' (2.47m x 2.11m)
14' 2'' x 6' 6'' (4.32m x 1.99m)
8' 4'' x 13' 1'' (2.55m x 3.99m)
6' 2'' x 11' 0'' (1.9m x 3.36m)
12' 4'' x 9' 2'' (3.76m x 2.8m)
4' 5'' x 6' 3'' (1.37m x 1.92m)
Council Tax Banding - C
Local Authority - Sefton Council
Tenure: Freehold
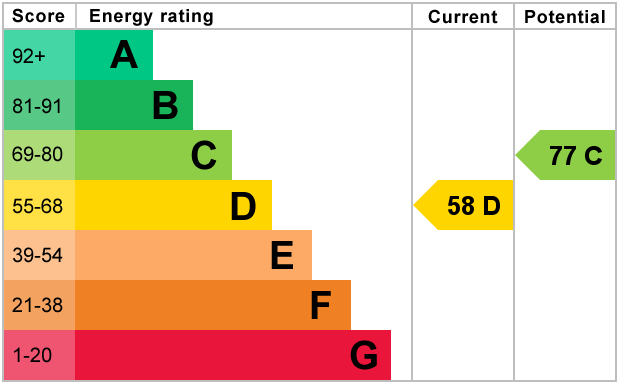
For further information on this property please call 01704 564163 or e-mail [email protected]
Disclaimer: These property details are thought to be correct, though their accuracy cannot be guaranteed and they do not form part of any contract. Please note that Bailey Estates has not tested any apparatus or services and as such cannot verify that they are in working order or fit for their purpose. Although Bailey Estates try to ensure accuracy, measurements used in this brochure may be approximate.
