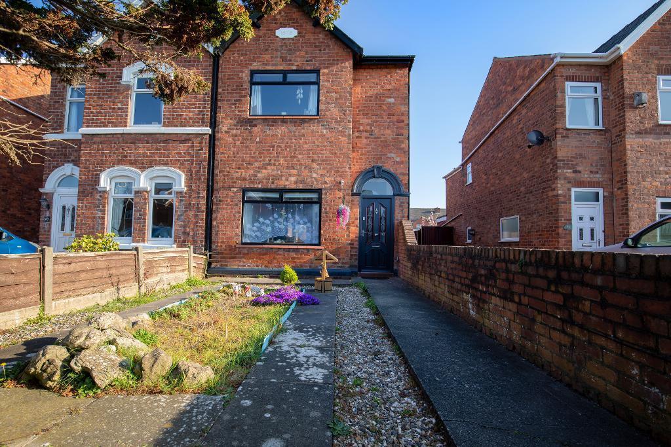
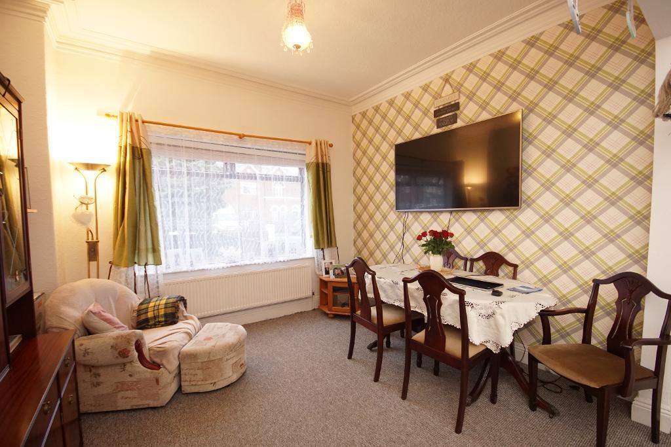
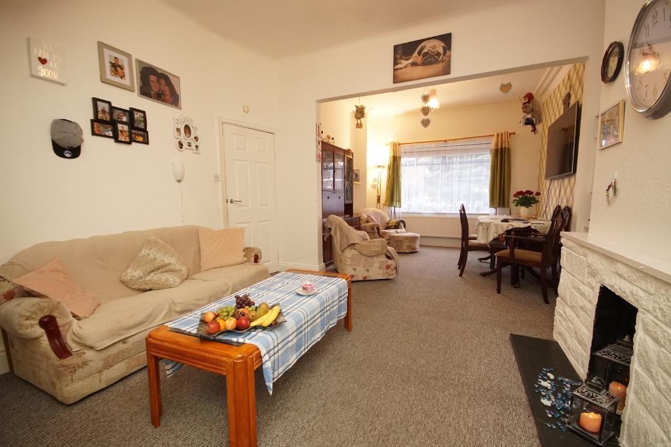
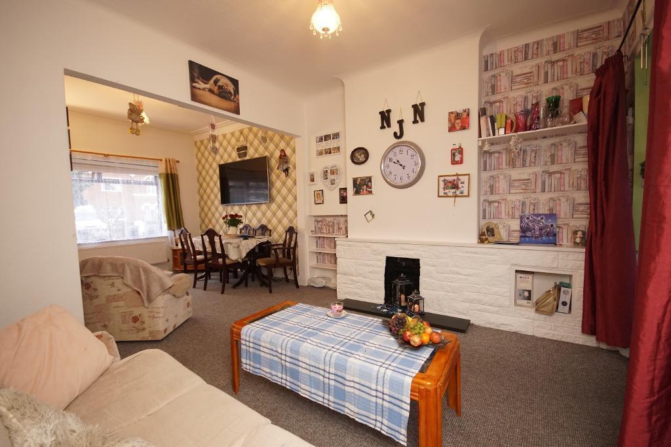
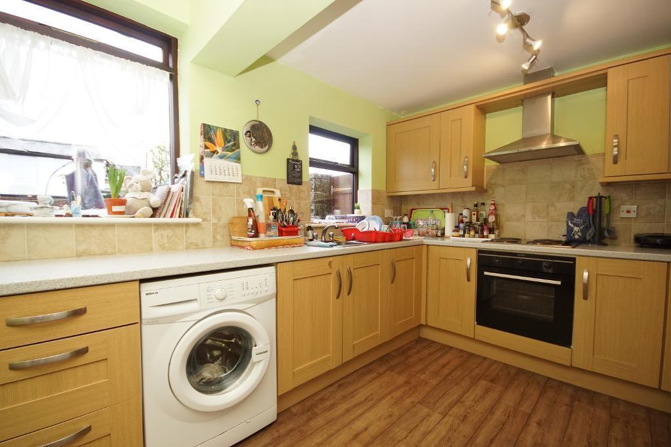
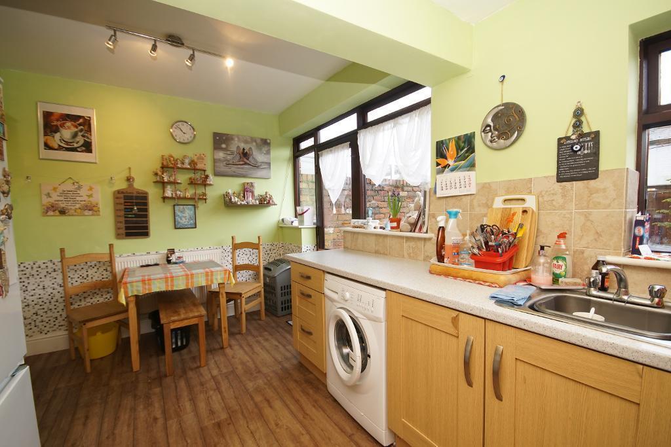
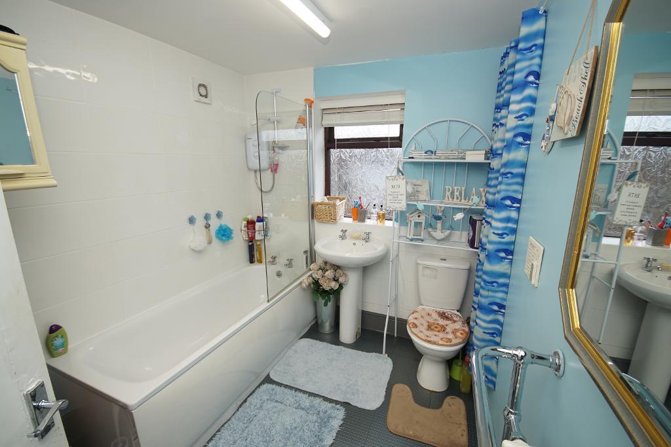
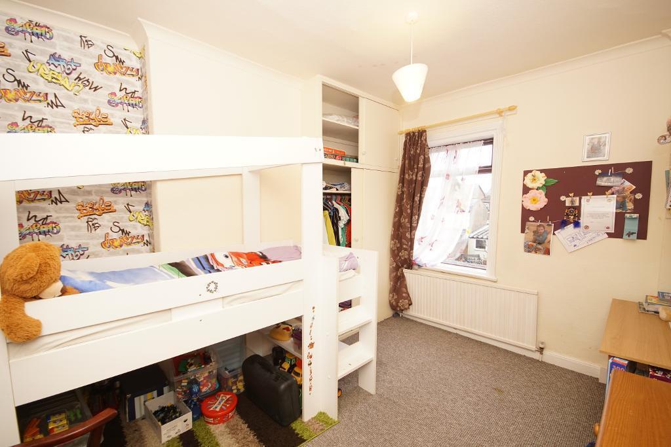
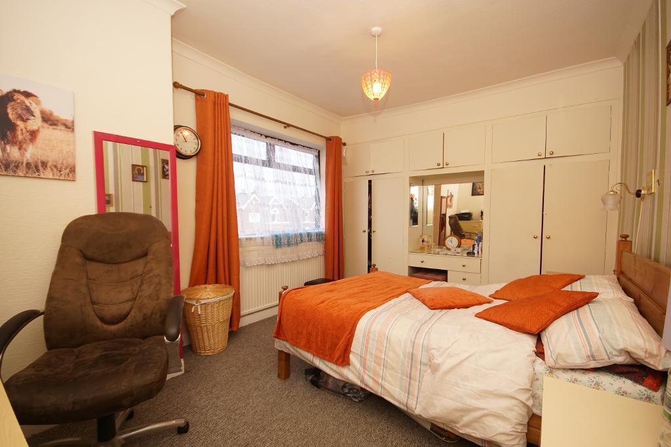
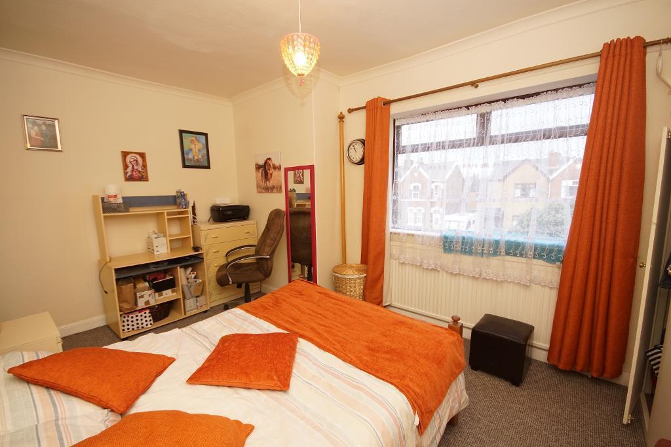
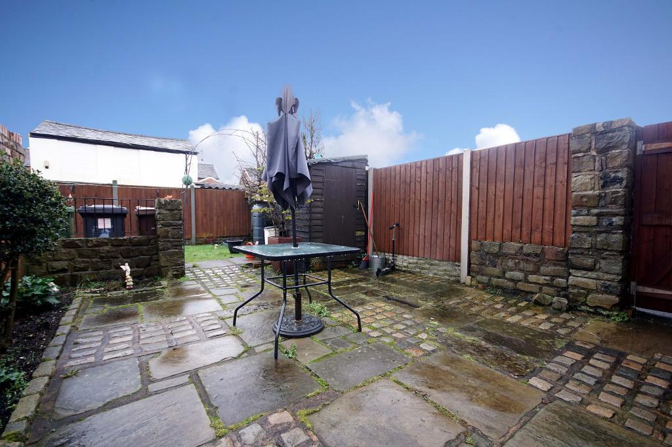
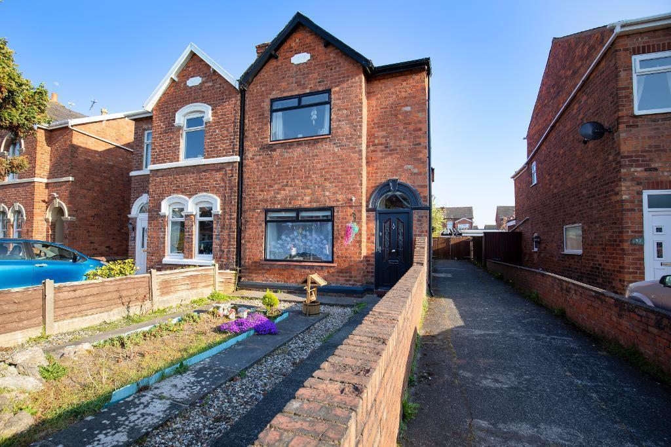
Bailey Estates is offering this very rare opportunity to rent a two bedroom semi-detached family home in a sought-after residential area.
The two-bedroom house is well maintained and is briefly comprising of a front storm porch, entrance hallway, front & rear reception rooms, breakfast kitchen, two double bedrooms, and a family bathroom. There are enclosed gardens to the front and rear aspect.
Kindly call our letting department for further details and arrange an early viewing on 01704 564163.
The property is situated on Poulton Road which is situated between Wennington Road and Norwood Road to the north of Southport. The property will be easily identified by a Bailey Estates 'TO LET' board.
3' 8'' x 3' 1'' (1.13m x 0.95m) Enclosed front storm porch. Tiled floor laid below. Tiled walls to either side.
9' 4'' x 3' 8'' (2.85m x 1.13m) Inviting entrance hallway with a light wood effect flooring laid throughout. Panelled radiator to the sidewall. Stairs directly to the front.
12' 3'' x 10' 5'' (3.74m x 3.19m) Double glazed front window with a radiator fitted below. Open plan aspect to the rear reception lounge/dining room.
12' 10'' x 11' 9'' (3.92m x 3.59m) The rear reception lounge/dining room being open plan to the front reception lounge and with a double opening through into the breakfast kitchen. Panelled radiator. Under stairs storage area. Glazed side window.
15' 7'' x 9' 0'' (4.77m x 2.75m) Rear breakfast kitchen with a double glazed rear window and door that opens into the rear garden. There is a selection of fitted kitchen units with ample space for under counter and upright appliances. Integrated appliances are comprising of a low-level electric oven, four ring hob, extractor fan, and sink with drainer. Tiled splashback over the counter.
11' 9'' x 5' 2'' (3.6m x 1.6m) First floor split level landing. Hatch in the ceiling for loft access. Double glazed side window.
16' 4'' x 10' 7'' (5m x 3.23m) Front double bedroom with a double glazed front window and panelled radiator below. The bedroom benefits from a full suite of wall to wall fitted wardrobes with overhead storage.
11' 9'' x 10' 4'' (3.6m x 3.15m) Rear double bedroom with a double glazed rear window and panelled radiator. Fitted sliding door side wardrobe.
8' 11'' x 6' 11'' (2.74m x 2.12m) Family bathroom presented to the half landing. The suite is comprising of a panelled bath with shower fitted over, low-level flush WC, and a pedestal sink. Double glazed rear window and a wall-mounted heated towel rail. Partially tiled walls.
Enclosed front garden being majority hard standing for ease of maintenance. The pathway leads to the front door.
Enclosed rear garden being partially hard standing and also grass laid to lawn. High-level panelled fencing to sides and rear.
Council Tax Band B
Local Authority Sefton Council
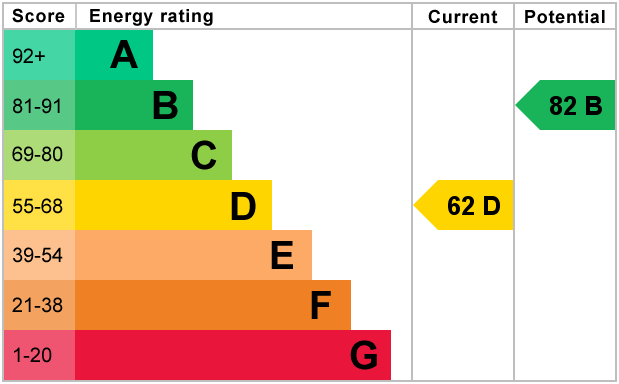
For further information on this property please call 01704 564163 or e-mail [email protected]
Disclaimer: These property details are thought to be correct, though their accuracy cannot be guaranteed and they do not form part of any contract. Please note that Bailey Estates has not tested any apparatus or services and as such cannot verify that they are in working order or fit for their purpose. Although Bailey Estates try to ensure accuracy, measurements used in this brochure may be approximate.

