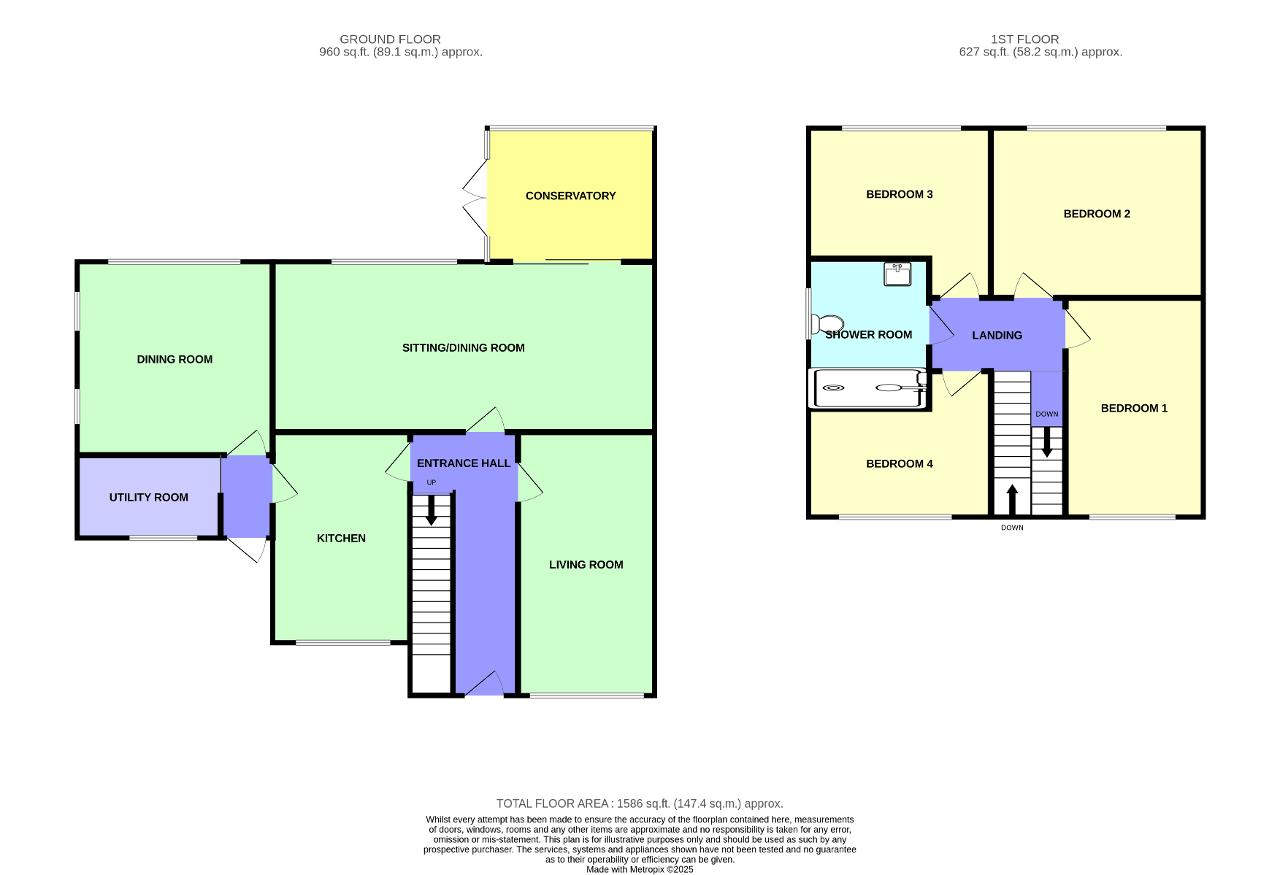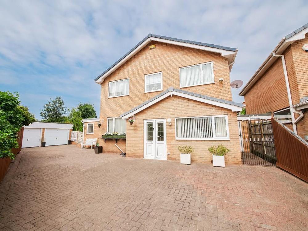
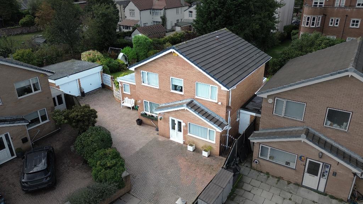
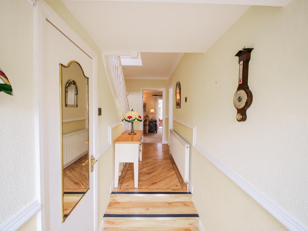
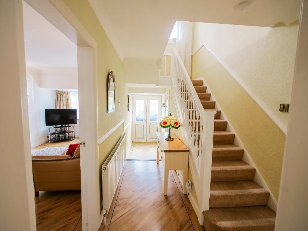
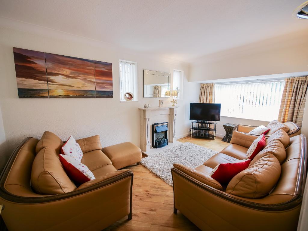
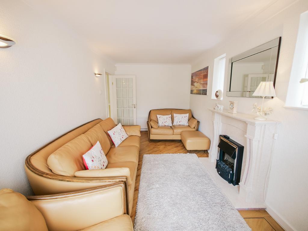
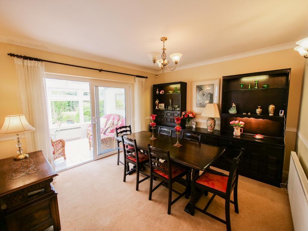
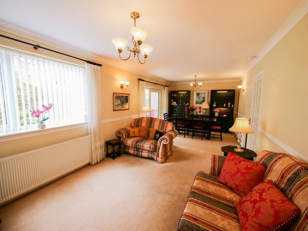
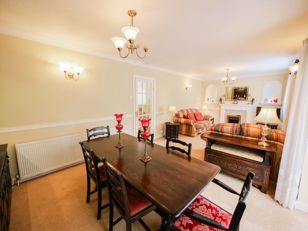
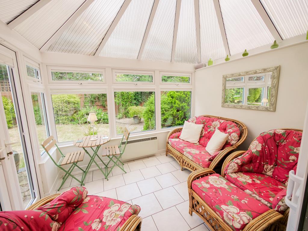
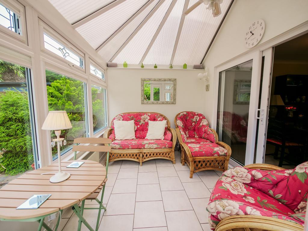
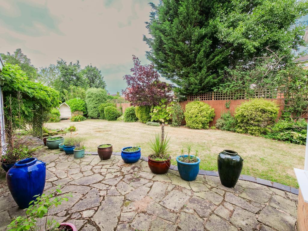
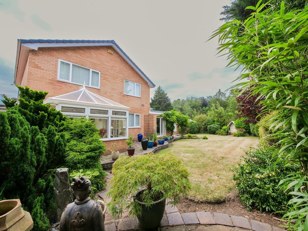
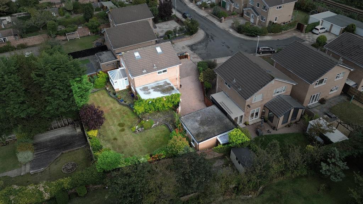
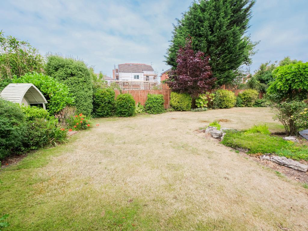
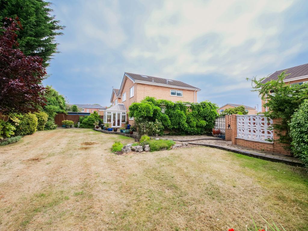
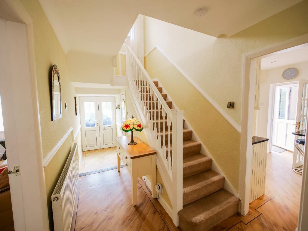
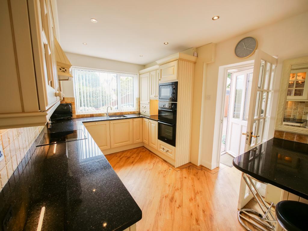
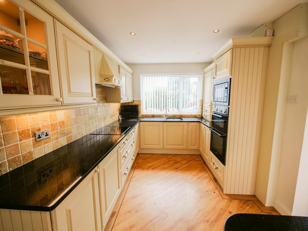
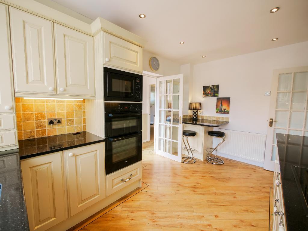
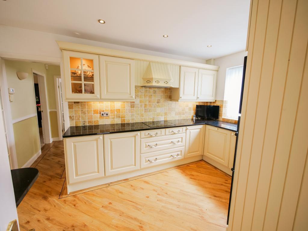
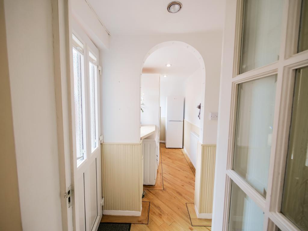
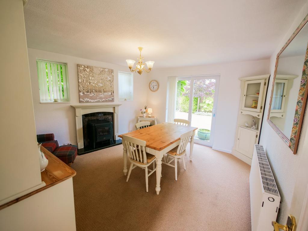
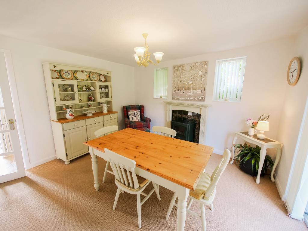
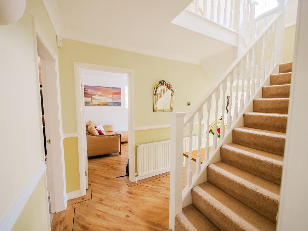
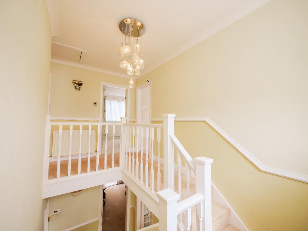
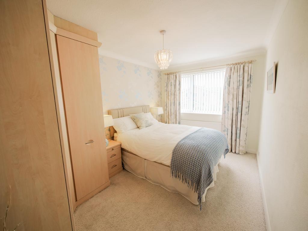
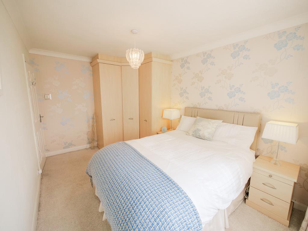
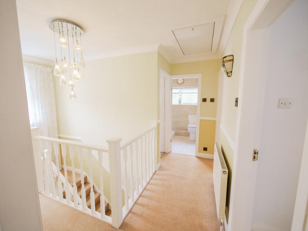
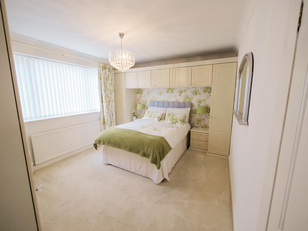
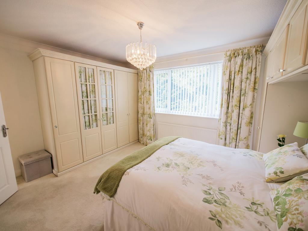
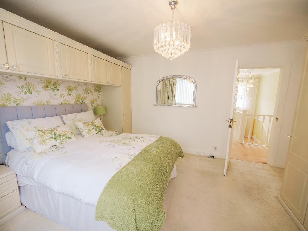
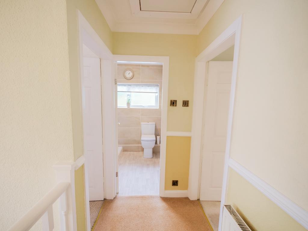
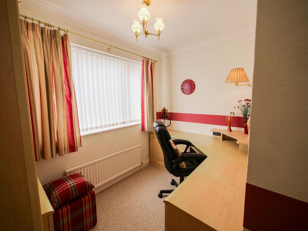
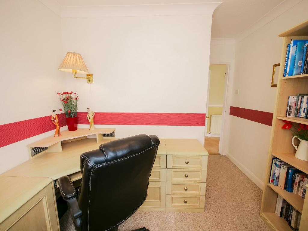
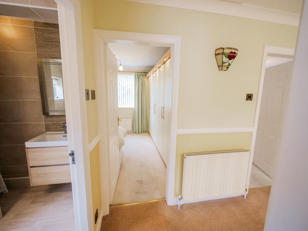
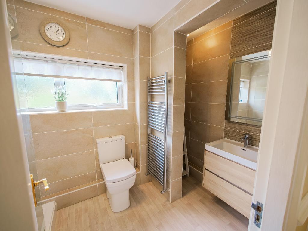
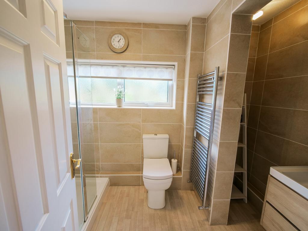
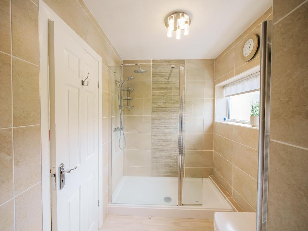
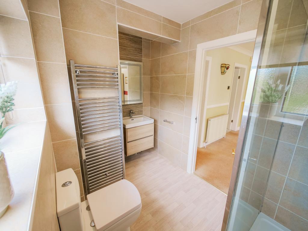
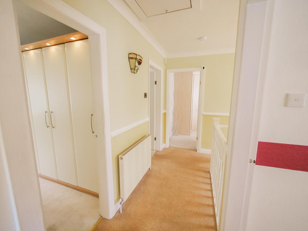
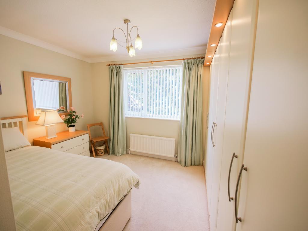
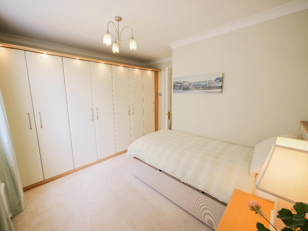
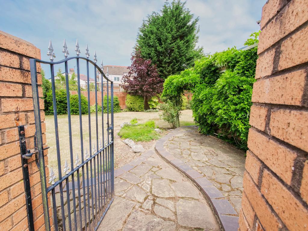
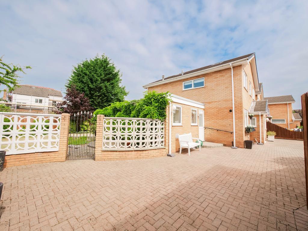
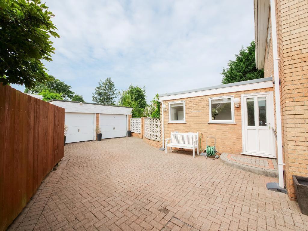
Nestled in the sought-after area of Birkdale, this beautifully presented four-bedroom detached home offers spacious and versatile living throughout. Immaculately maintained, the property boasts a bright and welcoming feel, perfect for families or those seeking generous living space in a desirable location.
On the ground floor, the home features three well-proportioned reception rooms, ideal for a variety of uses such as a formal lounge, dining room, or a home office. In addition, there's a light-filled conservatory that offers views of the rear garden and creates an ideal spot for relaxing or entertaining guests. The modern kitchen is tastefully finished and comes complete with ample storage and integrated appliances, flowing seamlessly into a practical utility room that provides further convenience.
Upstairs, the spacious open landing leads to four good sized bedrooms, all offering ample room for furnishings and storage. The stylish family shower room is thoughtfully designed, featuring a large, modern shower enclosure and contemporary fixtures and fittings. The property also benefits from a boarded loft space with velux window.
Externally, the property continues to impress. The rear garden is well maintained with a lawn, offering a peaceful retreat and ideal outdoor space for children or summer gatherings. Side access on both sides of the house leads to a sizeable driveway at the front, capable of accommodating multiple vehicles with ease. There is also a double garage, providing excellent additional parking or storage space.
This property is ideally located within walking distance to Birkdale train station, offering easy access for commuters. The highly regarded Birkdale village is nearby, boasting a variety of shops, cafes, and restaurants. For golf enthusiasts, the area is home to several top-rated golf courses, and Southport town centre is just a short distance away, offering further amenities and coastal attractions.
With its bright interiors, spacious layout, and prime location, this home offers a fantastic opportunity for those looking to settle in one of the area's most desirable neighbourhoods. Early viewing is highly recommended.
Leave Bailey Estates Birkdale office and head down through the village turning right into Alma Road. At the far end turn left into Upper Aughton Road and cross over the train tracks into Aughton Road. On doing so turn immediate left into Spring Close. The property is located on the right hand side easily identified by a Bailey Estates 'FOR SALE' board.
16' 9'' x 4' 0'' (5.13m x 1.24m)
8' 9'' x 16' 2'' (2.67m x 4.95m)
10' 10'' x 24' 5'' (3.31m x 7.45m)
8' 6'' x 10' 7'' (2.61m x 3.23m)
8' 10'' x 13' 5'' (2.7m x 4.1m)
13' 8'' x 5' 3'' (4.2m x 1.61m)
12' 4'' x 12' 5'' (3.78m x 3.81m)
13' 6'' x 9' 11'' (4.14m x 3.04m)
8' 9'' x 13' 5'' (2.68m x 4.11m)
10' 10'' x 13' 6'' (3.32m x 4.13m)
10' 9'' x 11' 9'' (3.3m x 3.59m)
6' 0'' x 9' 1'' (1.84m x 2.77m)
5' 9'' x 9' 8'' (1.76m x 2.95m)
Council Tax Band E
Local Authority - Sefton Council

For further information on this property please call 01704 564163 or e-mail [email protected]
Disclaimer: These property details are thought to be correct, though their accuracy cannot be guaranteed and they do not form part of any contract. Please note that Bailey Estates has not tested any apparatus or services and as such cannot verify that they are in working order or fit for their purpose. Although Bailey Estates try to ensure accuracy, measurements used in this brochure may be approximate.
