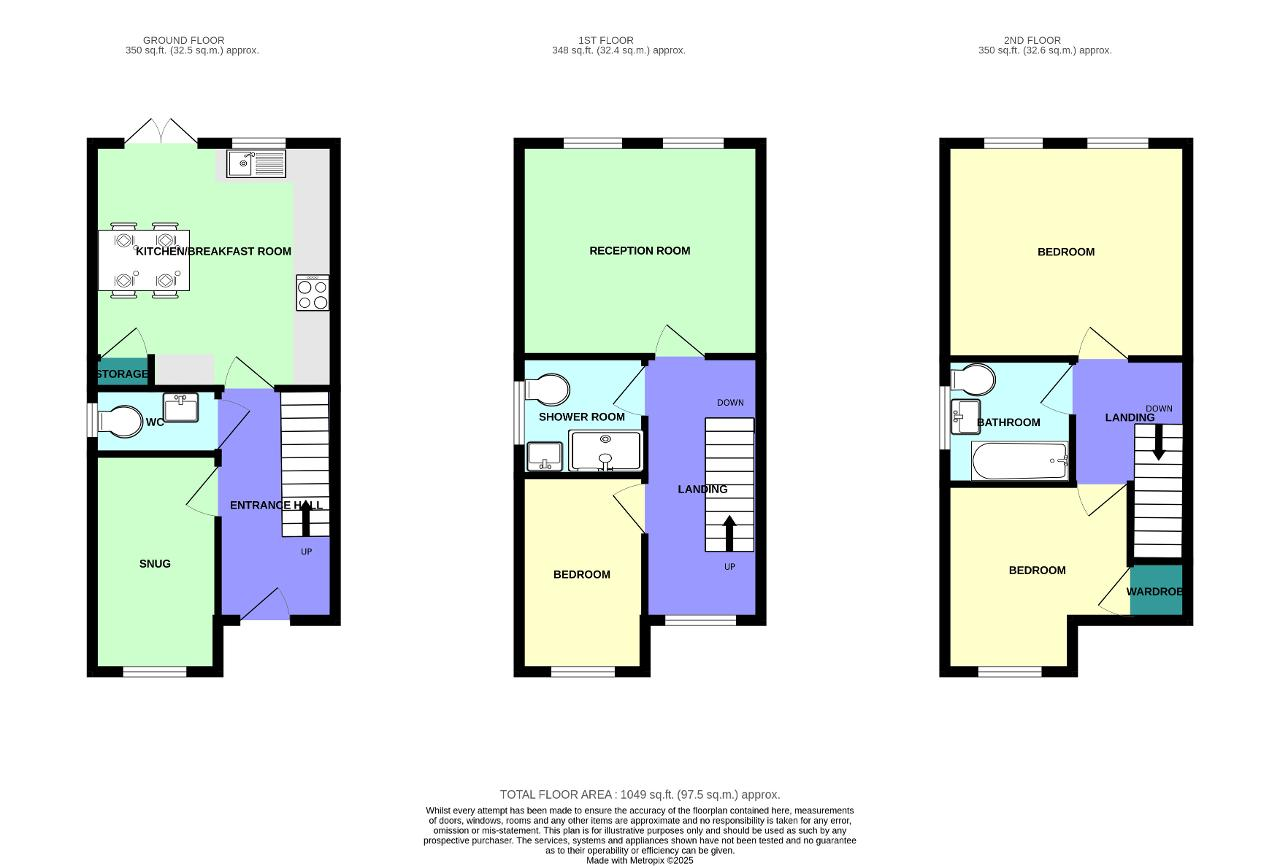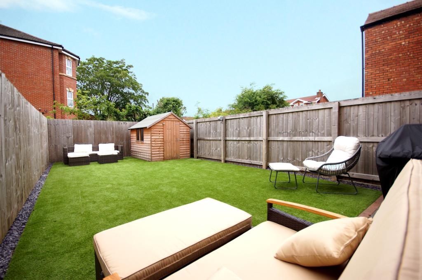
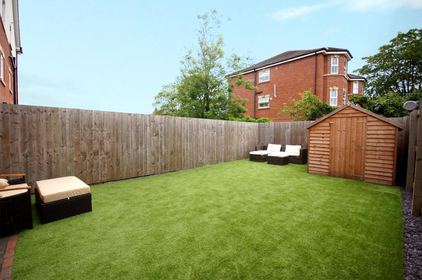
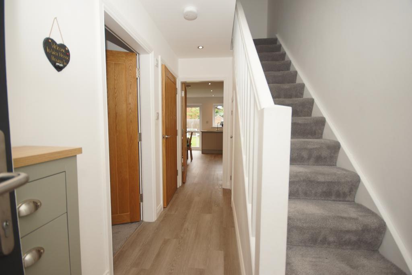
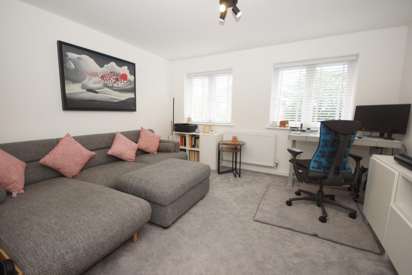
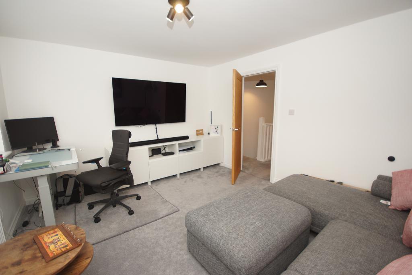
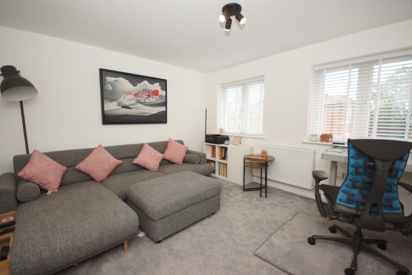
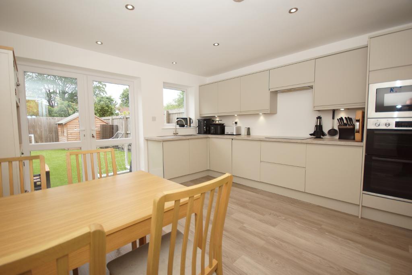
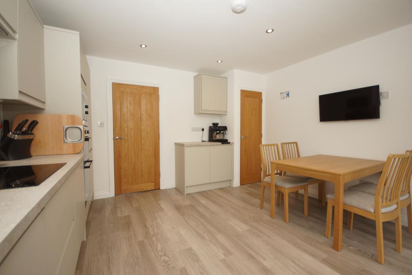
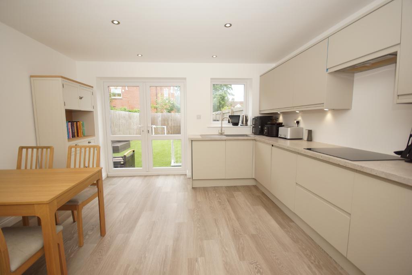
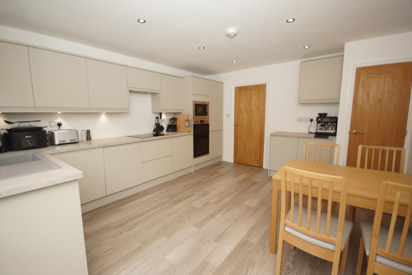
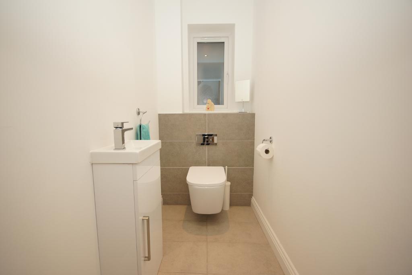
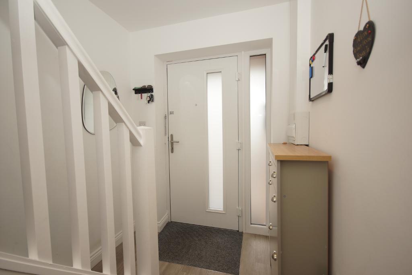
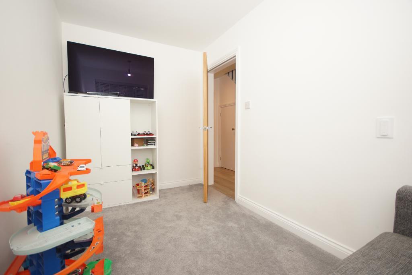
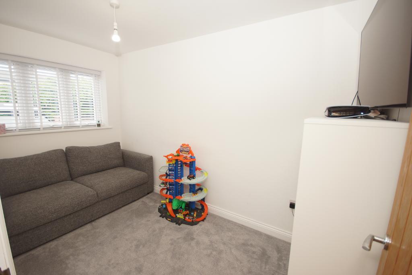
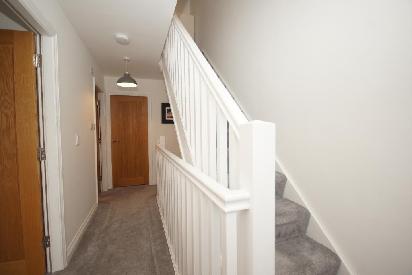
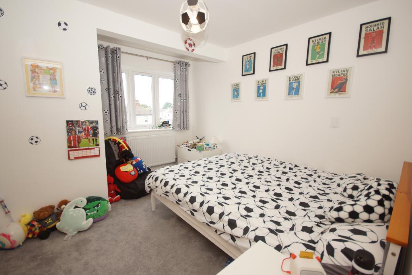
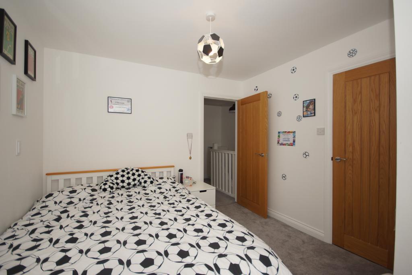
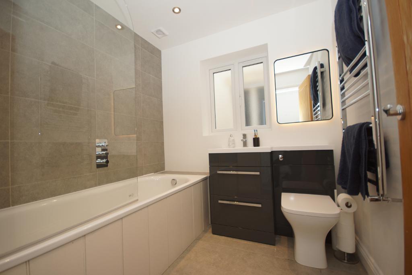
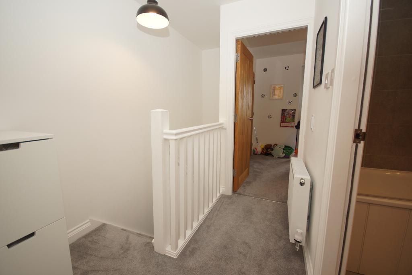
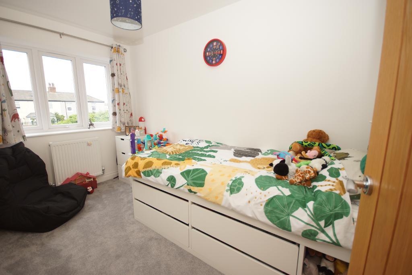
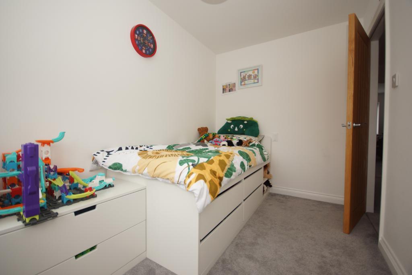
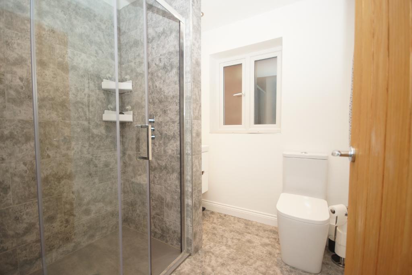
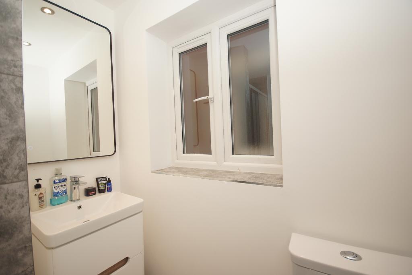
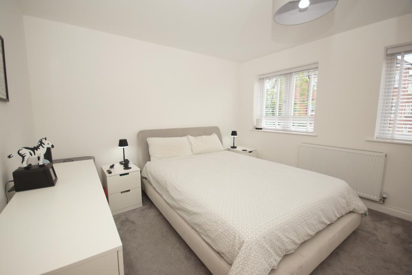
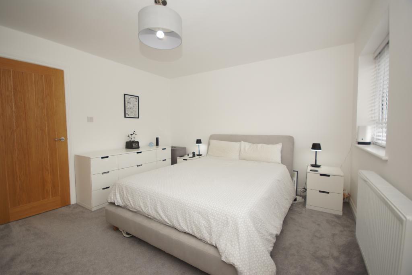
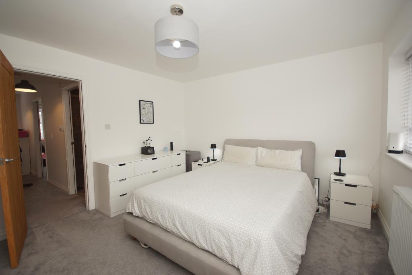
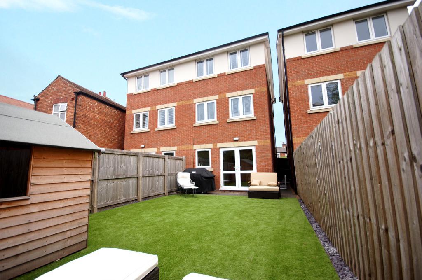
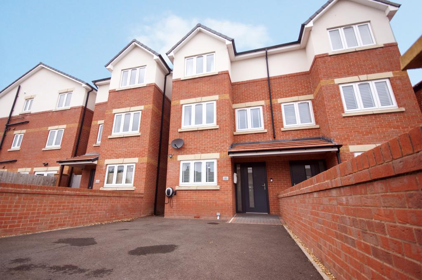
***RECENTLY REDUCED MODERN TOWNHOUSE***
Bailey Estates is delighted to present for sale this outstanding, modern three-bedroom semi-detached townhouse, perfectly positioned within the ever-popular shoreside Birkdale. Constructed in 2020, this stylish and contemporary home offers an exceptional opportunity for families or professionals looking to settle in a vibrant and highly sought-after area. Just moments away from the charming Birkdale Village, residents will enjoy the convenience of boutique shops, artisan cafés, fine dining restaurants, and an excellent transport network, including the mainline train station with regular connections to both Southport town centre and Liverpool City Centre.
Set across three beautifully designed floors, the property boasts an abundance of natural light and generous living space throughout, offering both comfort and versatility. The entrance to this remarkable home is through a striking composite Rock front door, opening into a bright and welcoming hallway. The ground floor has been thoughtfully laid out to include a spacious kitchen and family room, complete with modern fittings, including an Integrated washer dryer, dishwasher, double oven and microwave, and the luxury of underfloor heating ideal for everyday living or entertaining. A separate snug/lounge offers a quiet retreat or can be used as a playroom or stylish home office, with a convenient cloakroom/WC completing the ground floor accommodation.
Ascending to the first floor, you'll find a superbly sized family reception lounge, perfect for relaxing evenings or hosting guests. Also on this level is a sleek, modern shower room and the first of the three generously proportioned bedrooms. The uppermost floor hosts the elegant family bathroom, along with two further well-appointed double bedrooms, offering excellent space and flexibility for a growing family or guests.
Externally, the property features a private driveway with off-road parking and the added benefit of a newly installed EV charging point, and solar panels to the roof; ideal for the environmentally conscious homeowner. To the rear, a private and enclosed garden with high panelled fencing provides a safe and peaceful outdoor space for children to play or for entertaining on warm summer evenings.
This exceptional home is a must-see for those seeking modern living in a prime location. Contact Bailey Estates today on 01704 564163 to arrange your early viewing appointment and avoid missing out on this remarkable property.
Leave Bailey Estates Birkdale office and head down through the village and over the train tracks to the 1st set of traffic lights where you will turn right into York Road. At the end of York Road turn right into Aughton Road. The townhouses are located on the left hand side.
12' 2'' x 5' 10'' (3.72m x 1.8m)
11' 7'' x 6' 6'' (3.54m x 2m)
6' 6'' x 3' 4'' (2m x 1.05m)
14' 6'' x 13' 1'' (4.45m x 3.99m)
15' 3'' x 6' 0'' (4.65m x 1.85m)
12' 11'' x 11' 7'' (3.96m x 3.54m)
6' 9'' x 6' 6'' (2.07m x 2m)
11' 4'' x 6' 7'' (3.46m x 2.02m)
10' 9'' x 6' 2'' (3.3m x 1.9m)
13' 0'' x 11' 7'' (3.98m x 3.54m)
6' 8'' x 6' 8'' (2.05m x 2.05m)
11' 4'' x 9' 11'' (3.46m x 3.03m)
Council Tax Banding - D
Local Authority - Sefton Council
Tenure: Leasehold of 999 years from 25th March 1931 with one peppercorn if demanded.
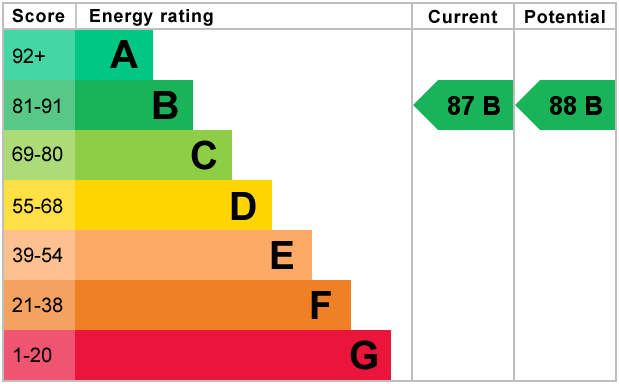
For further information on this property please call 01704 564163 or e-mail [email protected]
Disclaimer: These property details are thought to be correct, though their accuracy cannot be guaranteed and they do not form part of any contract. Please note that Bailey Estates has not tested any apparatus or services and as such cannot verify that they are in working order or fit for their purpose. Although Bailey Estates try to ensure accuracy, measurements used in this brochure may be approximate.
