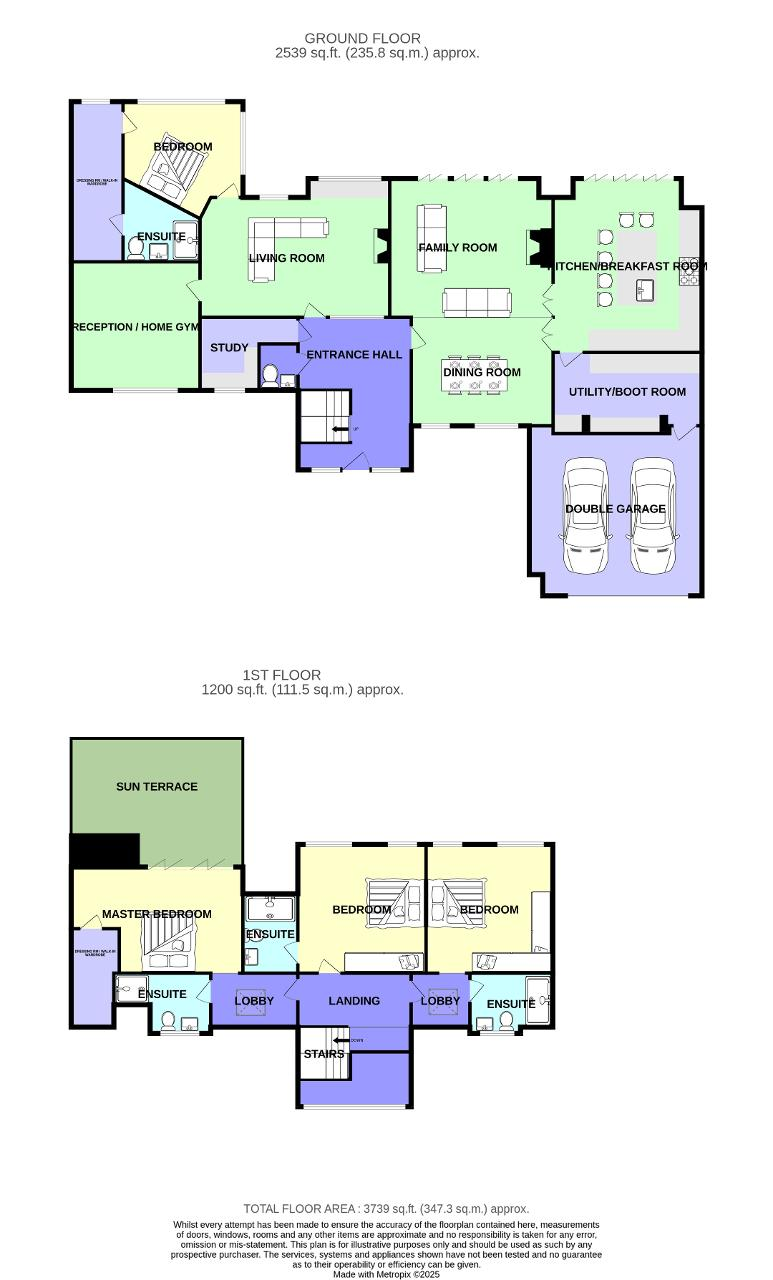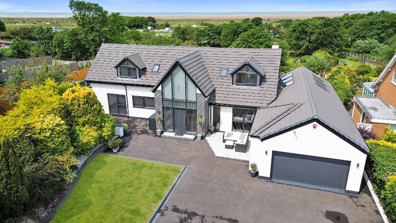
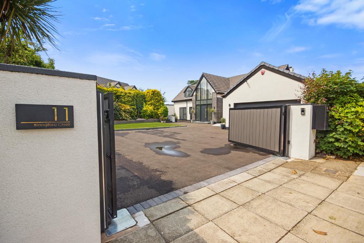
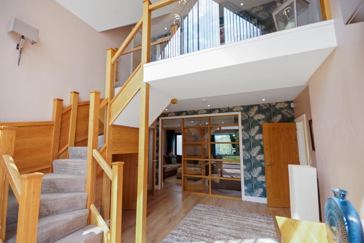
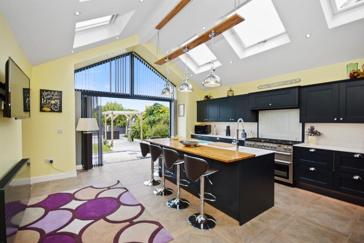
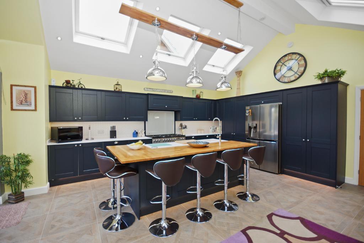
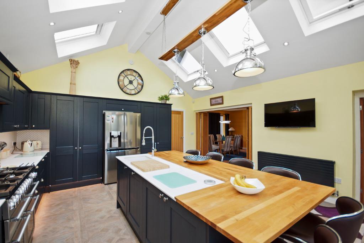
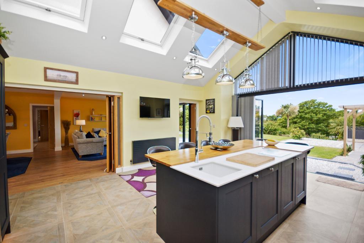
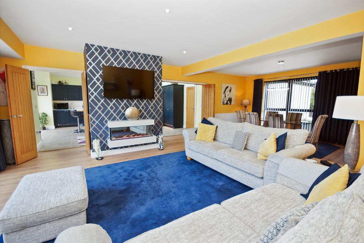
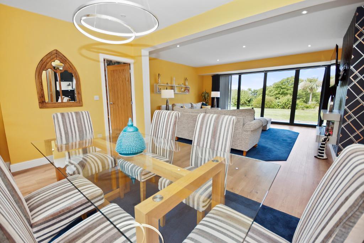
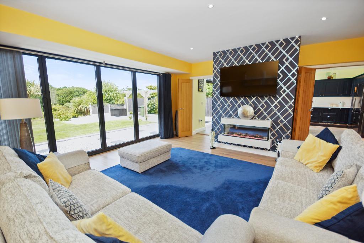
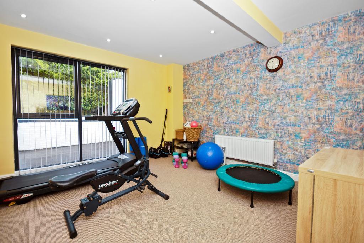
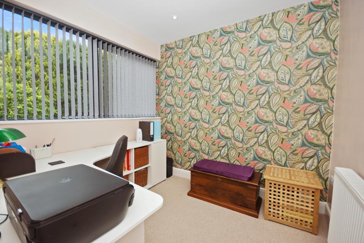
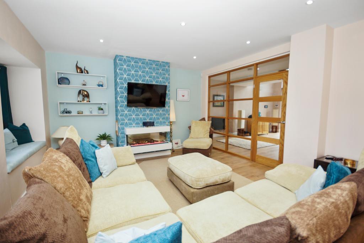
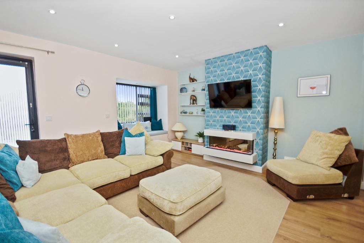
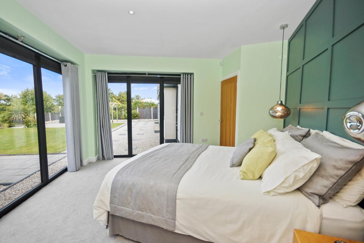
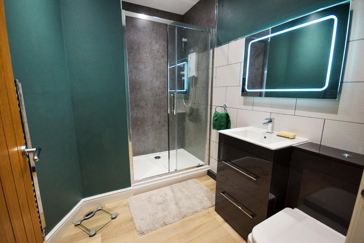
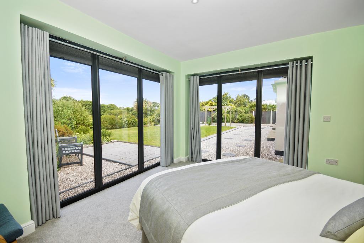
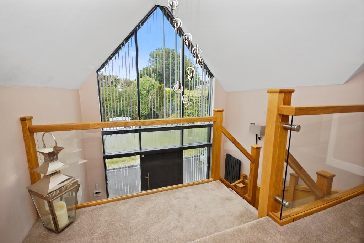
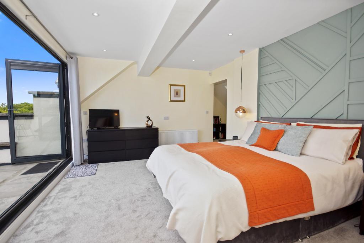
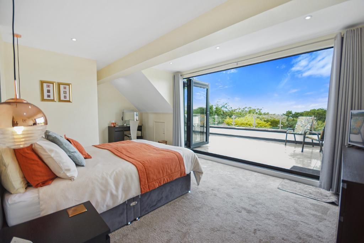
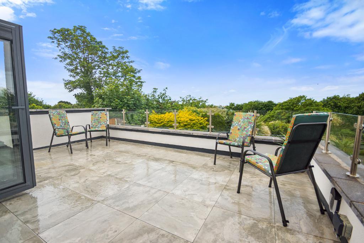
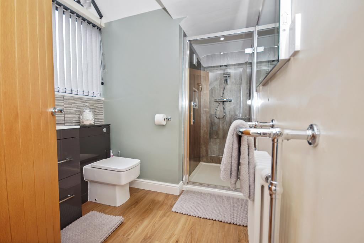
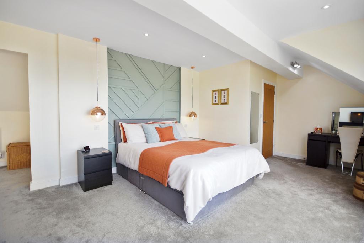
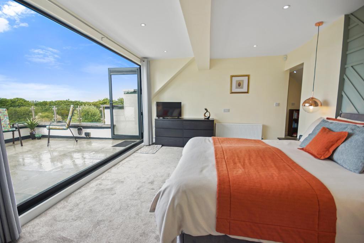
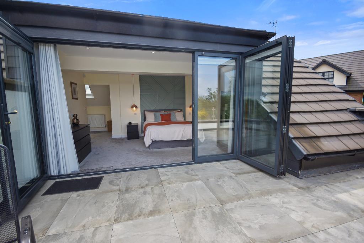
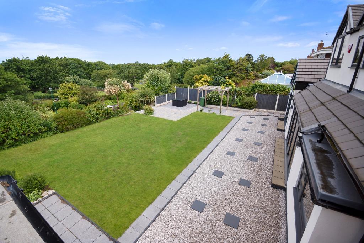
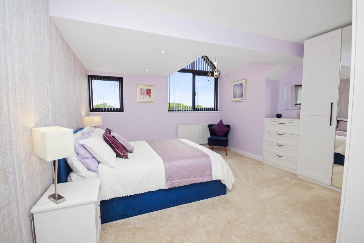
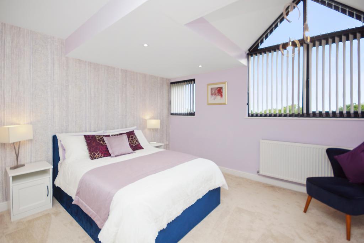
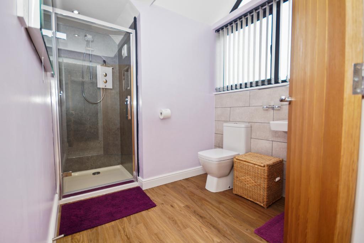
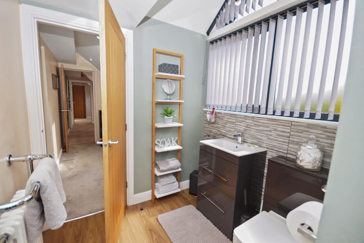
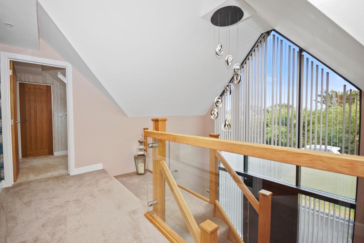
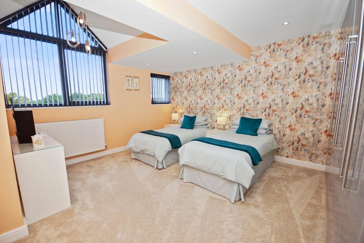
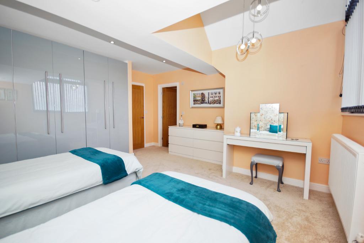
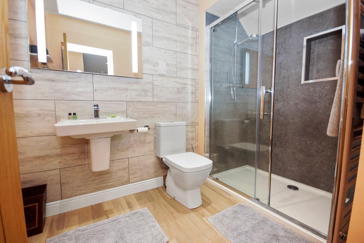
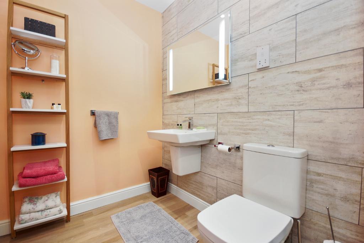
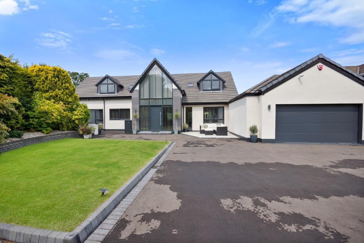
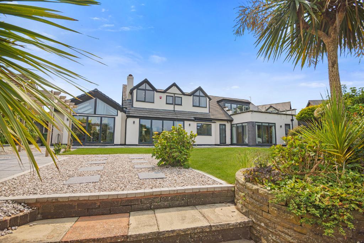
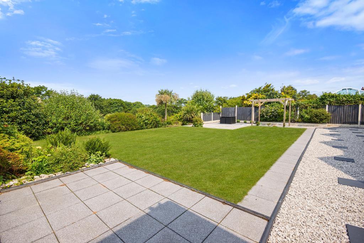
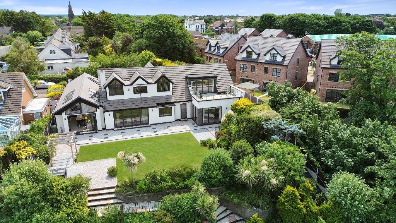
Nestled in one of Birkdale's most desirable residential enclaves, this truly outstanding property stands as a shining example of visionary architecture and flawless design. Brought proudly to market by Bailey Estates, this home represents a remarkable transformation; one that can only be fully appreciated when comparing the original 2021 photographs with the breath-taking result of a complete re-build. What was once a modest dwelling has been reimagined from the ground up, now standing as a striking, contemporary residence that exudes individuality, quality and sophistication at every turn.
Set at the end of the peaceful and private Blandford Close cul-de-sac, the property instantly impresses with its secure electric gates, sweeping driveway and access to a double garage. The double-height glass frontage sets the tone for what lies beyond: a stylish and expansive entrance hallway leading to an exceptional layout designed for modern family living. The ground floor flows effortlessly, comprising two large reception rooms; one of which incorporates a formal dining space; and a remarkable breakfast kitchen with an atrium-style ceiling and bi-folding doors to the landscaped rear garden. Additional ground floor highlights include a utility/boot room, internal garage access, a home study, a third lounge currently used as a gym, and a guest cloakroom.
The property is also thoughtfully future-proofed with a ground floor double bedroom suite, complete with floor-to-ceiling windows, a walk-in wardrobe and luxurious en suite; perfect for guests, multi-generational living or long-term accessibility. The first floor, accessed via a bespoke glass balustrade staircase, reveals a galleried landing and three generous double bedrooms, each with its own en suite. The master bedroom is a standout, boasting a walk-in wardrobe and access to a stunning sun terrace with panoramic views stretching from Blackpool to North Wales over the Irish Sea.
The rear garden has been professionally landscaped to offer a low-maintenance yet highly attractive outdoor space, featuring paved patios, a manicured lawn and mature planting. A private gate leads directly onto Rotten Row, providing convenient access to Victoria Park and the surrounding coastal paths.
This is a home unlike any other in Birkdale; a true architectural statement that blends style, functionality and location to perfection. To arrange your private viewing, contact Bailey Estates today on 01704 564163.
Leave Bailey Estates Birkdale office and head down through the village, over the train tracks and over both sets of traffic lights into Weld Road. Continue down to Westcliffe Road Junction and turn right here. The second turn on the left is Blandford Close. Drive into and along Blandford Close where at the end of the close you will turn left through electric gates and into the property.
17' 7'' x 13' 0'' (5.37m x 3.98m)
18' 9'' x 16' 0'' (5.74m x 4.88m)
16' 4'' x 12' 5'' (4.98m x 3.81m)
20' 0'' x 17' 1'' (6.11m x 5.23m)
17' 1'' x 9' 4'' (5.23m x 2.85m)
21' 10'' x 16' 0'' (6.66m x 4.88m)
11' 3'' x 8' 5'' (3.44m x 2.57m)
14' 9'' x 14' 9'' (4.52m x 4.52m)
13' 9'' x 13' 5'' (4.21m x 4.11m)
18' 5'' x 5' 11'' (5.63m x 1.82m)
9' 7'' x 8' 10'' (2.93m x 2.7m)
15' 1'' x 12' 2'' (4.61m x 3.73m)
19' 9'' x 12' 2'' (6.03m x 3.73m)
11' 2'' x 6' 11'' (3.41m x 2.12m)
11' 4'' x 5' 6'' (3.46m x 1.69m)
14' 9'' x 14' 9'' (4.52m x 4.52m)
9' 1'' x 6' 3'' (2.79m x 1.93m)
14' 9'' x 14' 7'' (4.52m x 4.46m)
9' 6'' x 6' 11'' (2.91m x 2.12m)
19' 10'' x 19' 7'' (6.07m x 5.98m)
19' 9'' x 14' 9'' (6.03m x 4.52m)
Council Tax Banding - G
Local Authority - Sefton Council
Tenure: Freehold

For further information on this property please call 01704 564163 or e-mail [email protected]
Disclaimer: These property details are thought to be correct, though their accuracy cannot be guaranteed and they do not form part of any contract. Please note that Bailey Estates has not tested any apparatus or services and as such cannot verify that they are in working order or fit for their purpose. Although Bailey Estates try to ensure accuracy, measurements used in this brochure may be approximate.
