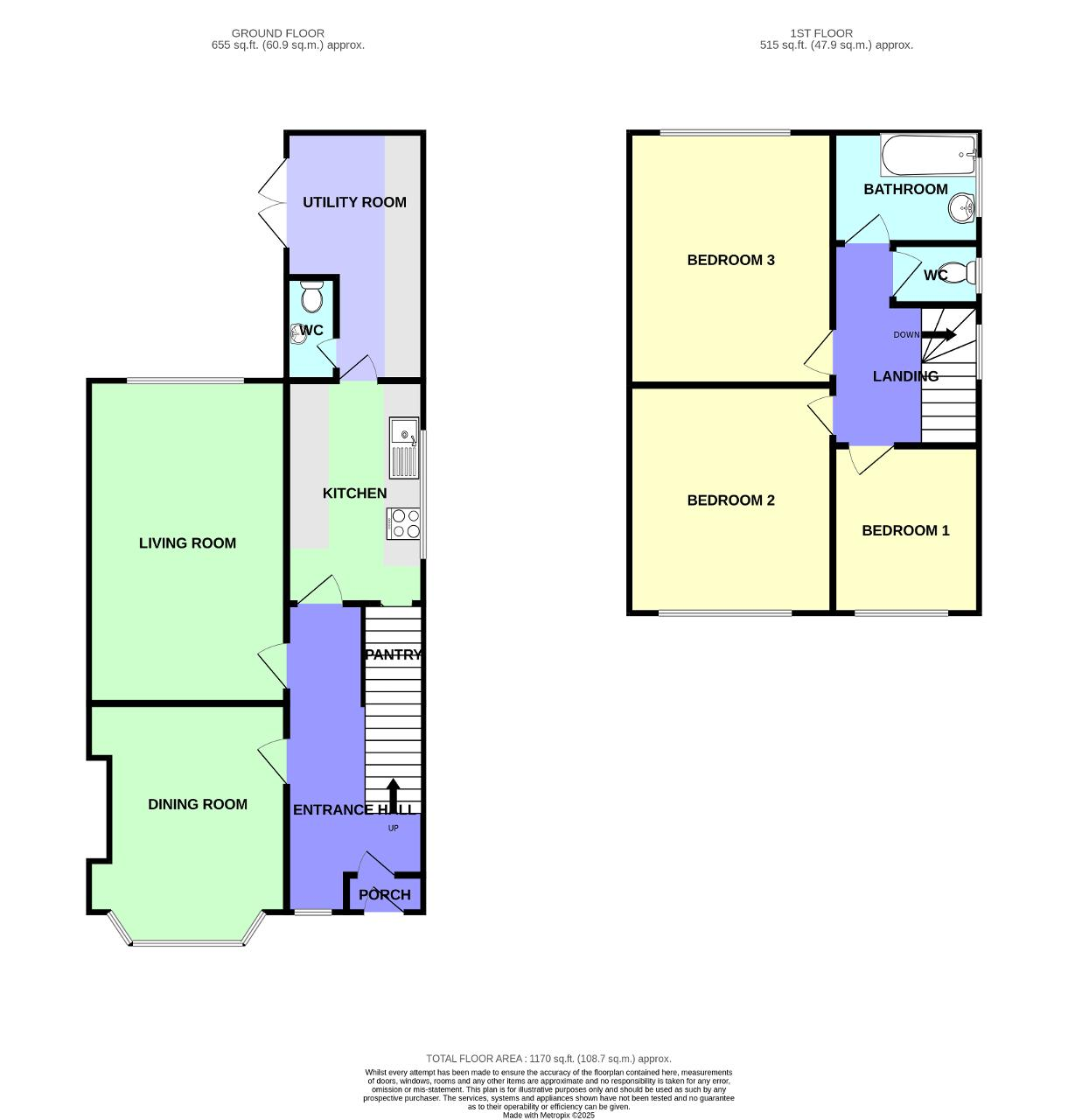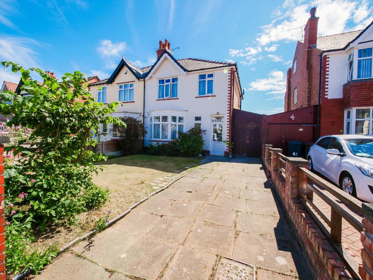
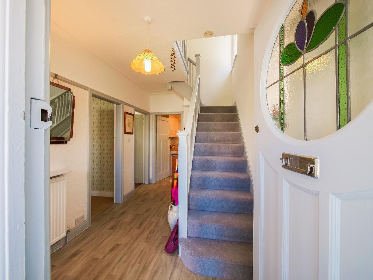
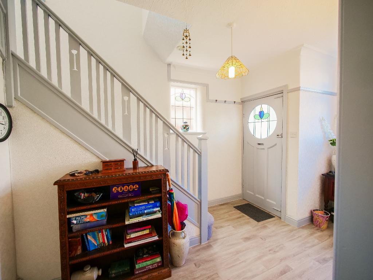
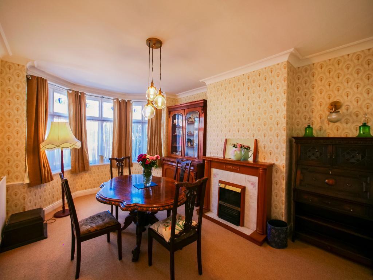
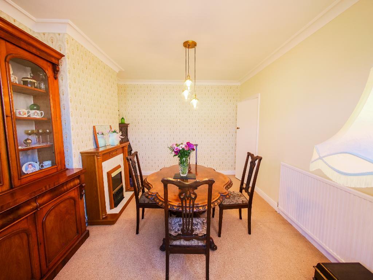
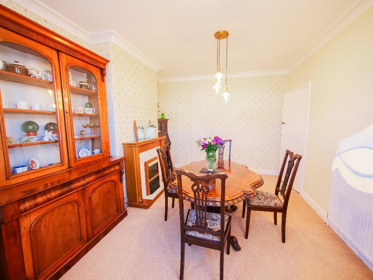
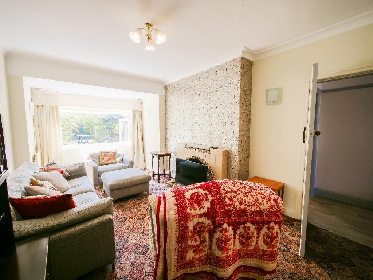
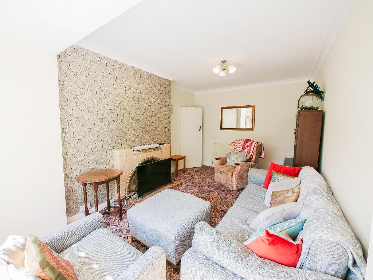
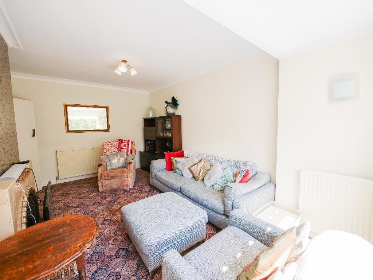
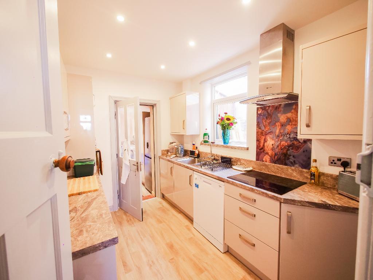
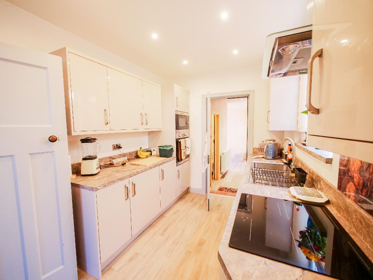
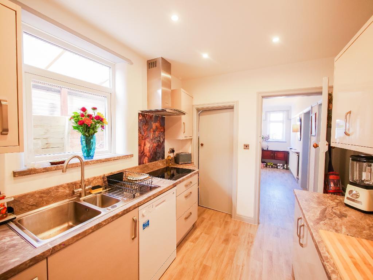
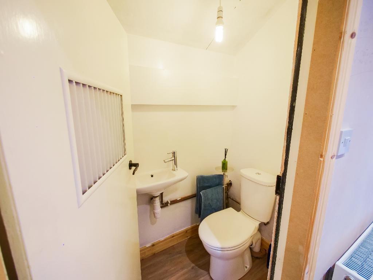
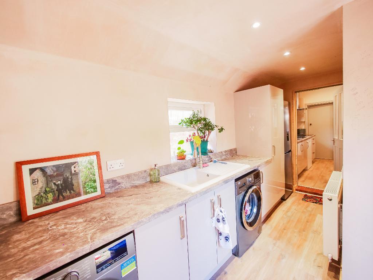
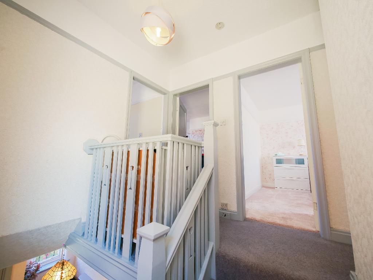
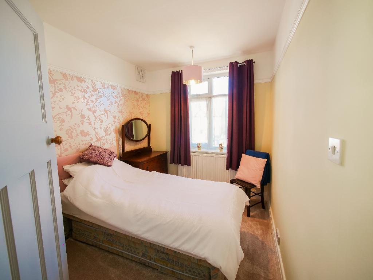
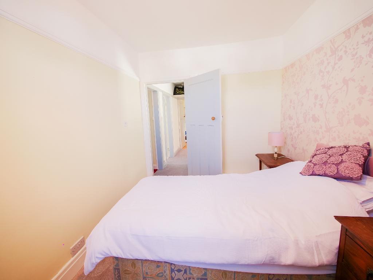
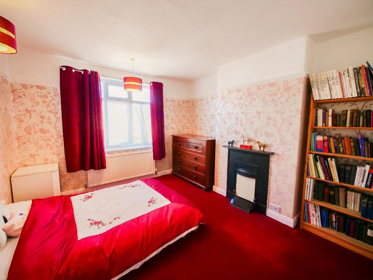
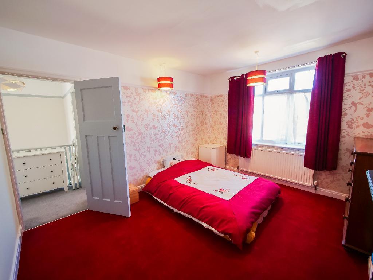
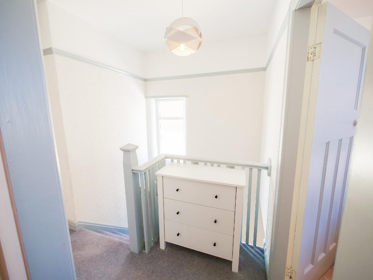
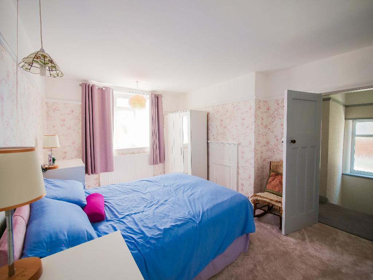
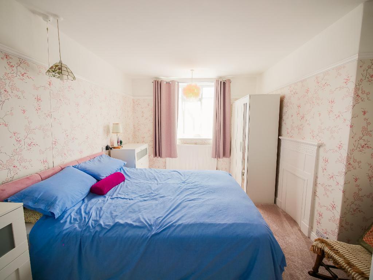
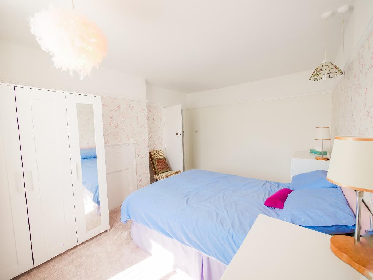
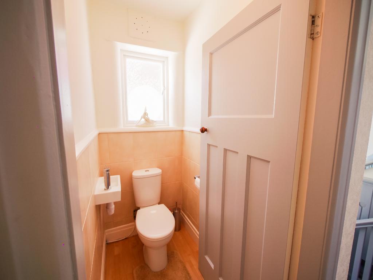
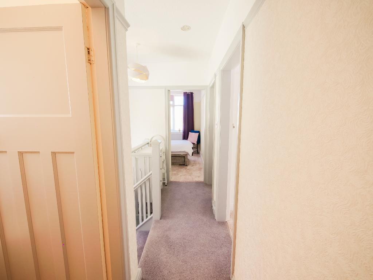
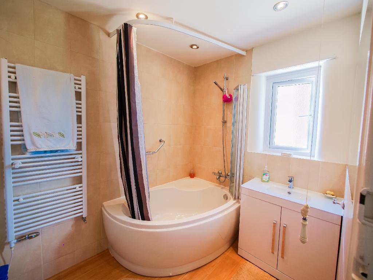
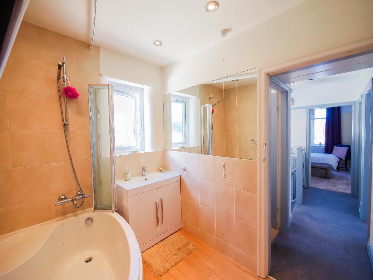
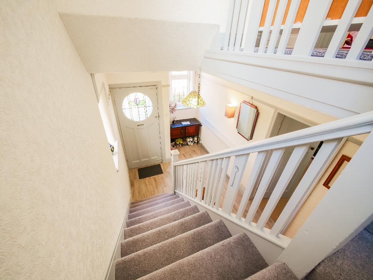
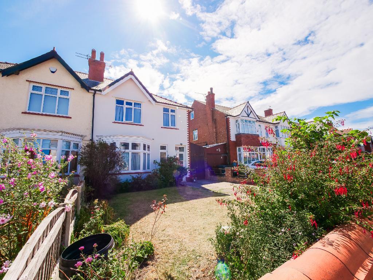
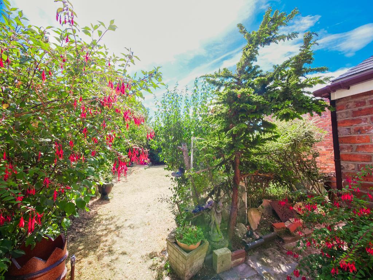
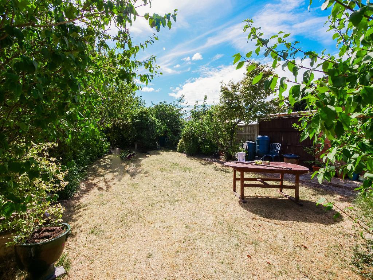
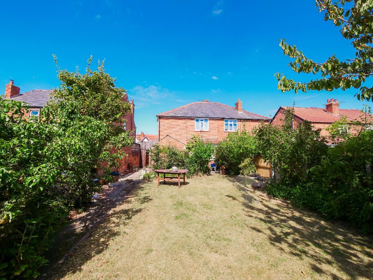
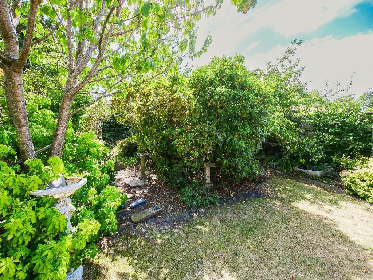
This delightful 3-bedroom semi-detached home combines space, character, and a prime location, making it an ideal choice for families and professionals alike.
Step into the bright and open entrance hallway, setting the tone for the home's warm and inviting feel. The characterful dining room features beautiful bay windows that flood the space with natural light, while the spacious living room offers tranquil views of the rear garden. The tasteful kitchen includes a handy pantry for extra storage, and the newly insulated and plastered utility room at the rear adds practicality, complete with a downstairs toilet.
Upstairs, a charming landing leads to three good sized bedrooms, each with its own character. A separate W/C sits alongside the bathroom, which features a large bath with shower fittings for versatility.
The rear garden is a true feature of the property; large and extensive, bathed in sunshine, with a well kept lawn and a collection of fruit trees adding to its charm. Side access and a lean-to provide convenient outdoor storage.
At the front, a generous driveway offers parking for multiple vehicles.
Situated in the popular Birkdale area, the property is just a short drive from the vibrant village, home to a variety of restaurants, cafés, and local amenities. Excellent travel links make Southport and Liverpool easily accessible, while nearby parks and highly rated schools enhance the area's appeal for families
Leave Bailey Estates Birkdale village office. Head south on Liverpool Road for just under a mile. Turn left into Clifford Road and continue down into Lyndhurst Road. The property is located on the right hand side easily identified by a Bailey Estates FOR SALE board.
3' 4'' x 3' 2'' (1.04m x 0.98m)
7' 6'' x 17' 0'' (2.3m x 5.2m)
11' 0'' x 15' 1'' (3.36m x 4.6m)
11' 0'' x 17' 11'' (3.37m x 5.47m)
10' 0'' x 7' 8'' (3.05m x 2.36m)
2' 11'' x 4' 11'' (0.9m x 1.52m)
13' 7'' x 7' 10'' (4.16m x 2.41m)
11' 1'' x 7' 6'' (3.39m x 2.3m)
9' 5'' x 7' 10'' (2.89m x 2.39m)
11' 2'' x 12' 8'' (3.42m x 3.88m)
11' 0'' x 13' 10'' (3.36m x 4.24m)
4' 10'' x 2' 11'' (1.48m x 0.9m)
6' 3'' x 7' 8'' (1.92m x 2.36m)
Council Tax Banding - C
Local Authority - Sefton Council
Tenure: Freehold
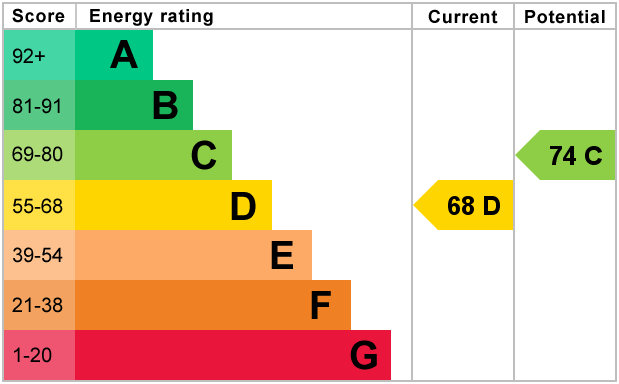
For further information on this property please call 01704 564163 or e-mail [email protected]
Disclaimer: These property details are thought to be correct, though their accuracy cannot be guaranteed and they do not form part of any contract. Please note that Bailey Estates has not tested any apparatus or services and as such cannot verify that they are in working order or fit for their purpose. Although Bailey Estates try to ensure accuracy, measurements used in this brochure may be approximate.
