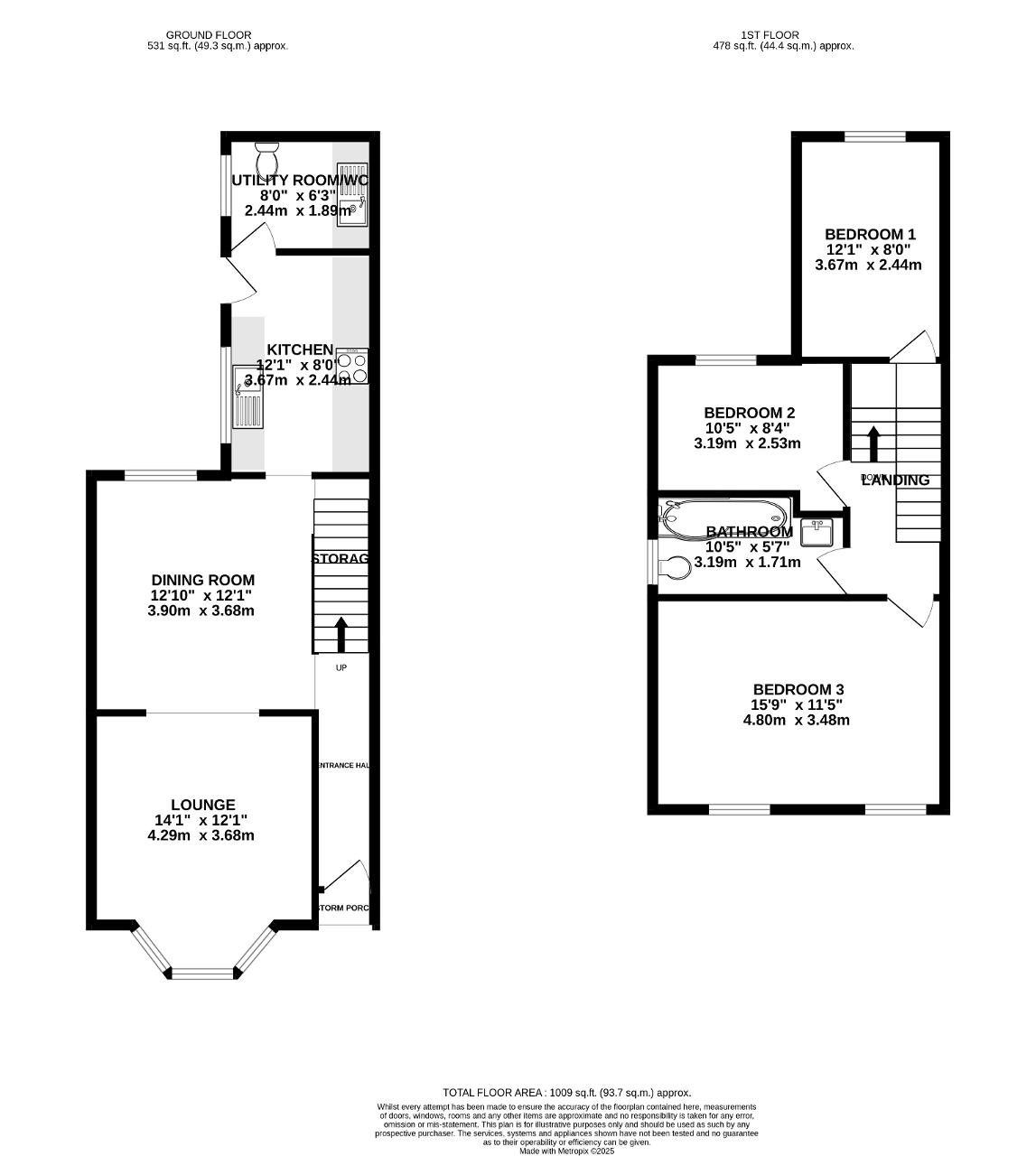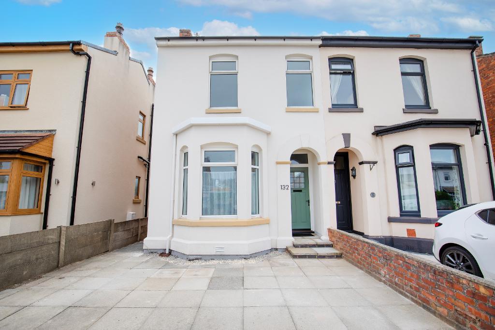
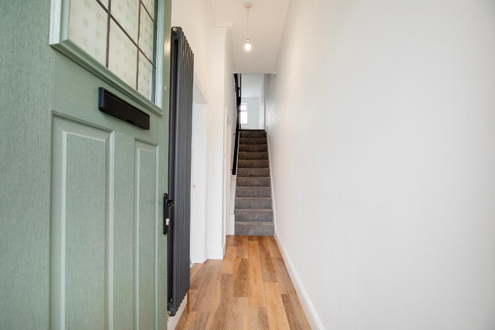
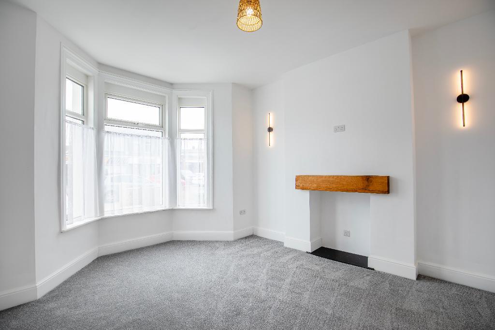

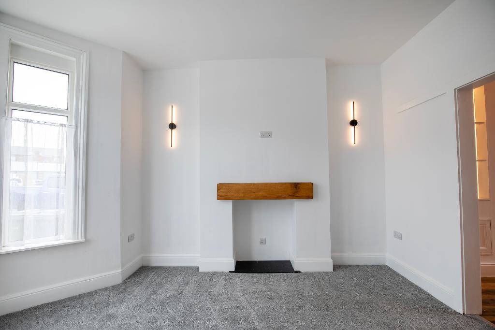
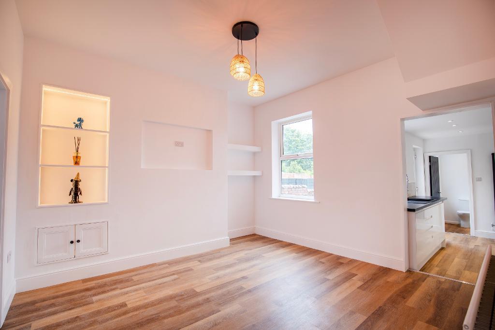
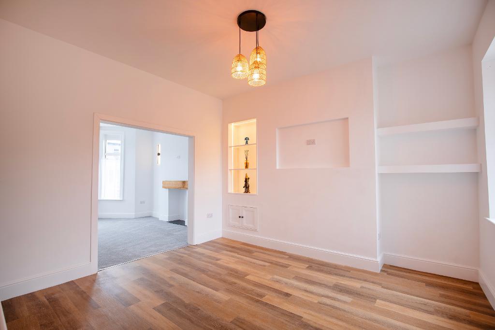
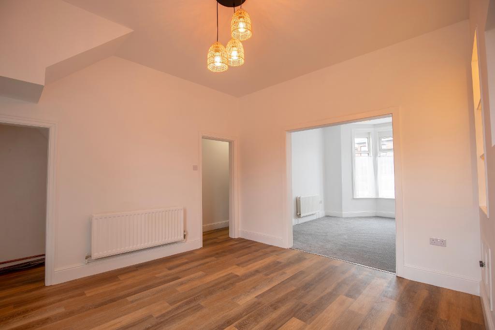
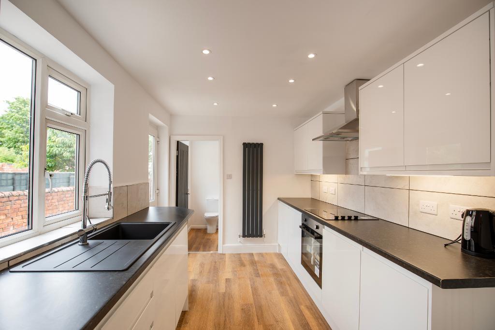
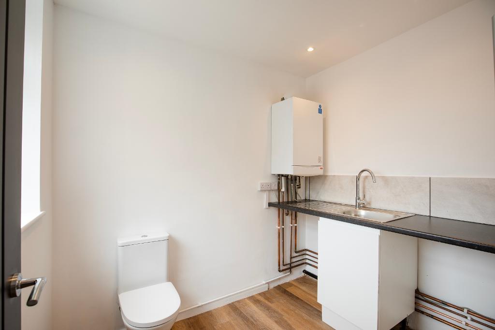
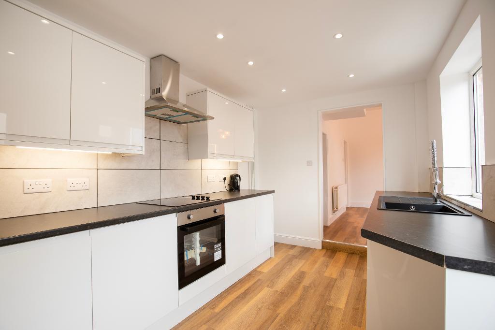
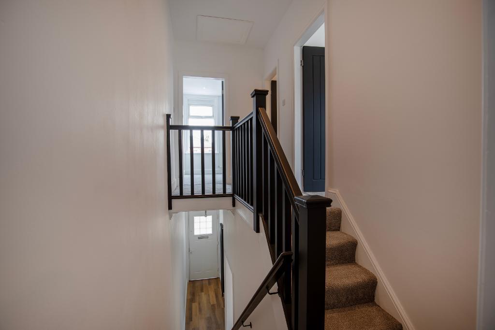
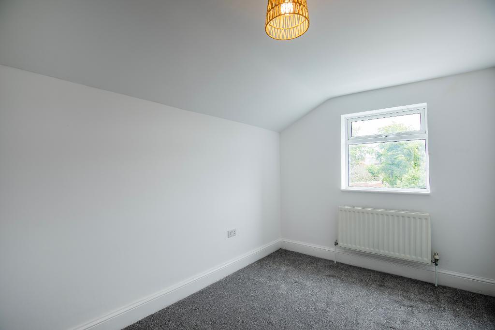
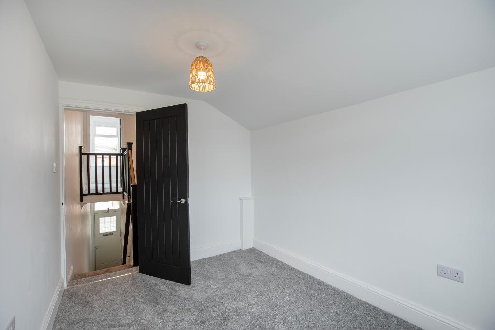
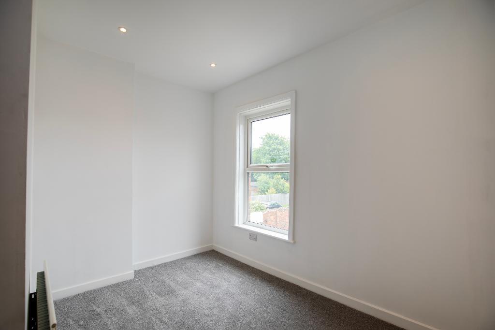
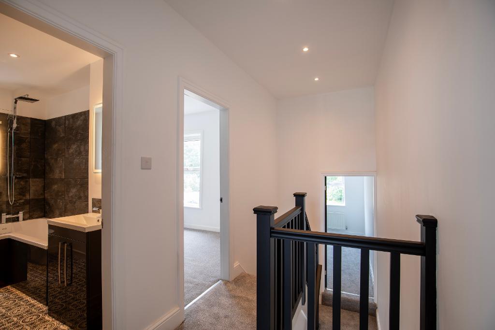
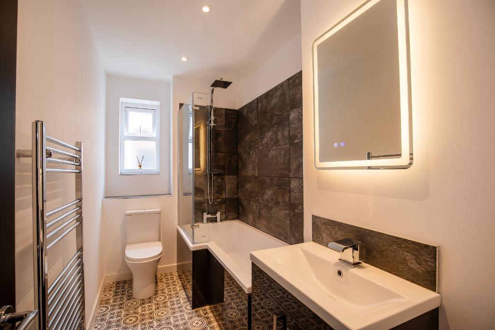
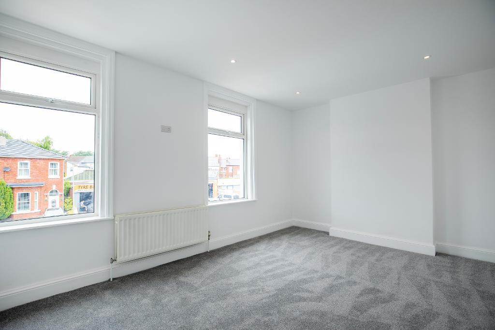
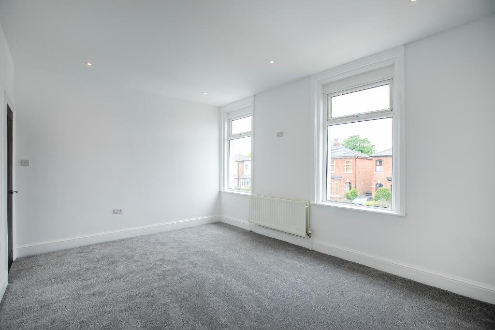
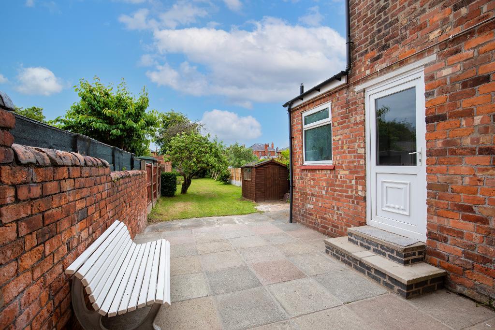
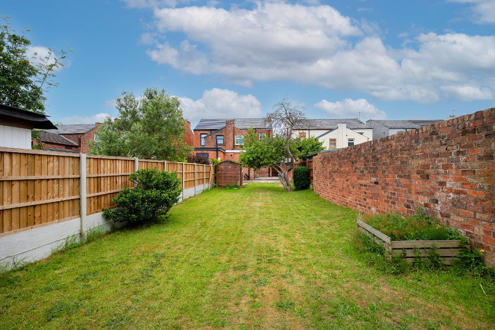
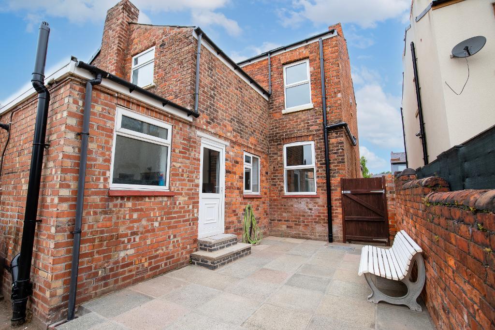
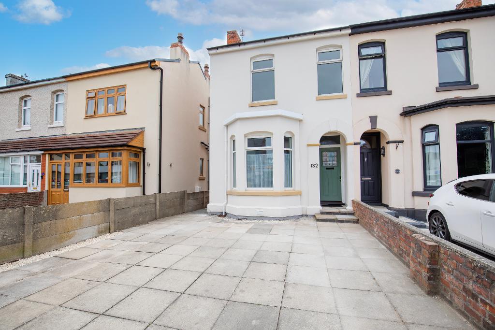
Bailey Estates is thrilled to present for sale this beautifully modernised and well-maintained 3-bedroom semi-detached property, ideally located on Zetland Street in the popular seaside town of Southport.
The property is nestled in a highly sought-after area, renowned for its family-friendly atmosphere and excellent local amenities. Zetland Street is within walking distance to Southport"s bustling town centre, offering an abundance of shops, cafés, and restaurants. The area is well-served by local schools, including Shoreside Primary School and Birkdale High School, making it perfect for families. Additionally, there are excellent transport links with Southport train station just a short distance away, offering easy access to Liverpool and Manchester. The stunning coastline, parks, and recreational areas are also within reach, providing a perfect balance of urban convenience and natural beauty.
Upon arrival at the property, the front exterior is immaculately presented, featuring off-road driveway parking and a side access gate leading to the rear garden.
You enter through a welcoming entrance hallway with stairs rising to the first floor ahead of you. To your left, two doorways lead into the spacious reception rooms. The first is a bright and airy front lounge, where the property"s high standard of modernisation is immediately apparent. With fresh lighting, new carpets, and neutral décor, this room offers a warm and inviting atmosphere, enhanced by a large bay window overlooking the front of the property.
The lounge seamlessly flows into the rear dining room, which boasts wonderful flooring and charming shelved alcoves that create a fantastic focal point. The under-stairs storage area is an added bonus. This room leads into the rear fitted kitchen, which is well-equipped with ample base units, a brand-new electric oven, and a hob. The kitchen benefits from an external door that leads out onto the rear garden, making it ideal for outdoor entertaining or family gatherings. Adjacent to the kitchen is the utility/WC, providing additional practicality.
The ground floor is bright, spacious, and welcoming, perfect for modern family living.
Upstairs, the accommodation is equally impressive. The split-level landing first leads to a spacious bedroom, with the remaining two bedrooms located on the upper level. The front-facing master bedroom is particularly spacious, offering ample room for a king-size bed and additional furniture, while benefiting from natural light that floods the room.
The modern family bathroom is a true highlight, featuring a contemporary sink, a light-up touch mirror, a bath with a modern shower attachment, a glass shower screen, and a WC, ensuring a luxurious and functional space for the whole family.
Outside, the rear garden is a private oasis, beginning with a paved patio area, perfect for dining or relaxing outdoors. This leads down to a large, well-maintained lawn, with mature trees, including a lovely apple tree, adding character and charm to the space.
This wonderful home is ready to move into and offers the perfect combination of modern living and convenience in a prime Southport location.
Don"t miss out, this property won"t stay on the market long! Contact Bailey Estates today to arrange your viewing on 01704 564163.
Leaving Bailey Estates office head south on Liverpool Road then at the traffic lights turn left onto Eastbourne Road. Continue straight for 1.6 miles then turn left onto Hawkshead Street, then take the second left onto Zetland Street where this wonderful home will be on your right.
12' 2'' x 3' 3'' (3.73m x 1.01m)
14' 0'' x 12' 0'' (4.29m x 3.68m)
12' 9'' x 12' 0'' (3.9m x 3.68m)
12' 0'' x 8' 0'' (3.67m x 2.44m)
8' 0'' x 6' 2'' (2.44m x 1.89m)
12' 8'' x 5' 4'' (3.88m x 1.65m)
12' 0'' x 8' 0'' (3.67m x 2.44m)
10' 0'' x 8' 3'' (3.05m x 2.53m)
10' 5'' x 5' 7'' (3.19m x 1.71m)
15' 8'' x 11' 5'' (4.8m x 3.48m)
Council Tax Banding - B
Local Authority - Sefton Council
Tenure: Freehold
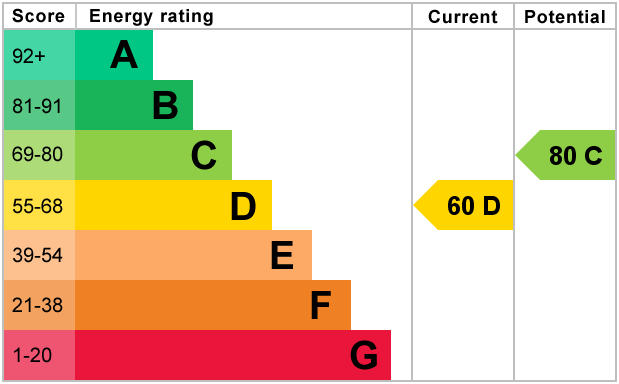
For further information on this property please call 01704 564163 or e-mail [email protected]
Disclaimer: These property details are thought to be correct, though their accuracy cannot be guaranteed and they do not form part of any contract. Please note that Bailey Estates has not tested any apparatus or services and as such cannot verify that they are in working order or fit for their purpose. Although Bailey Estates try to ensure accuracy, measurements used in this brochure may be approximate.
