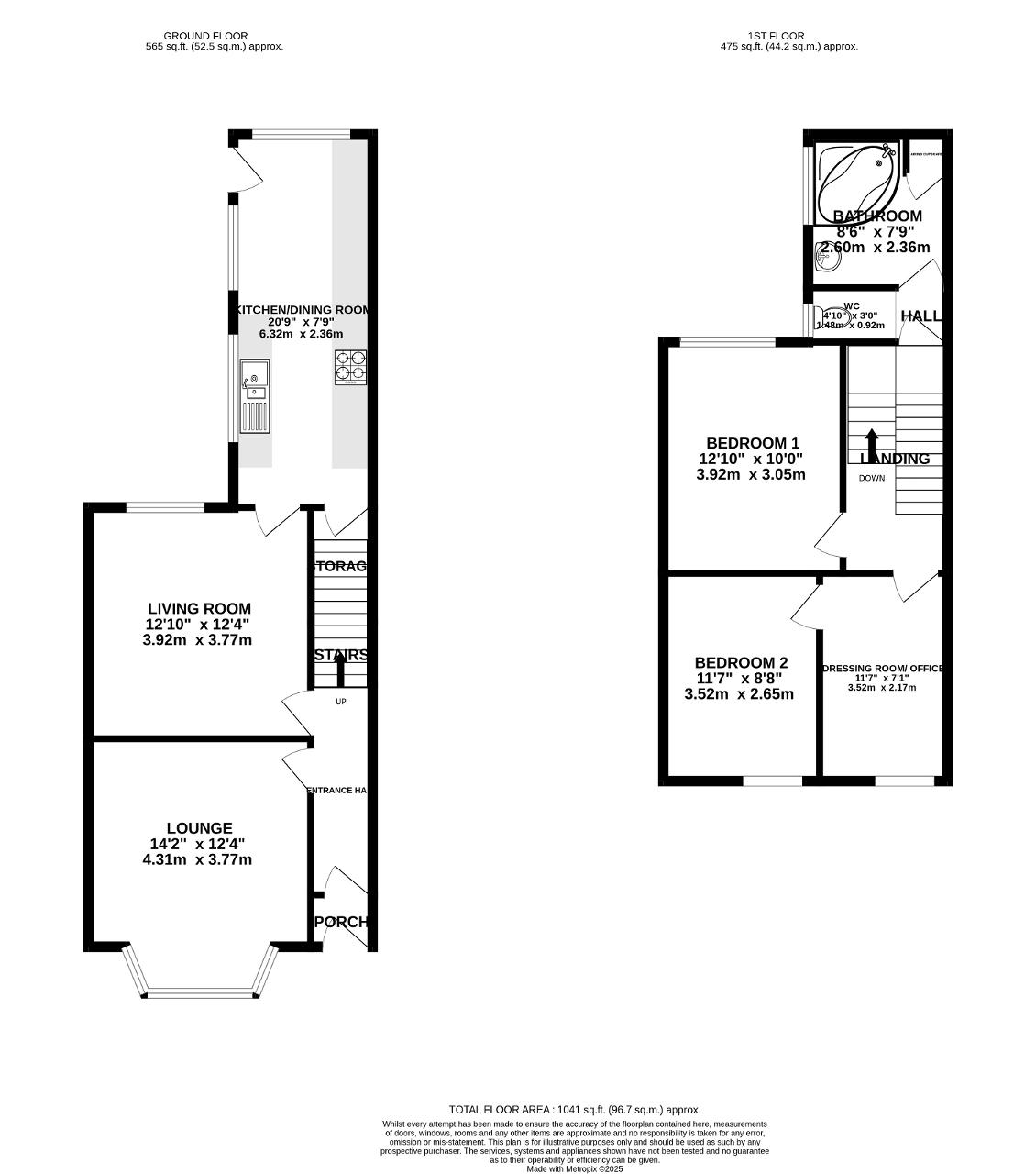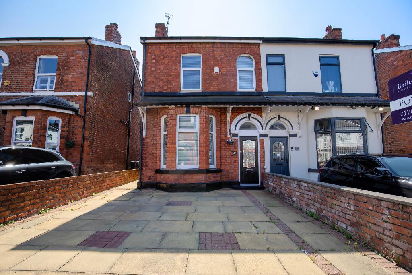
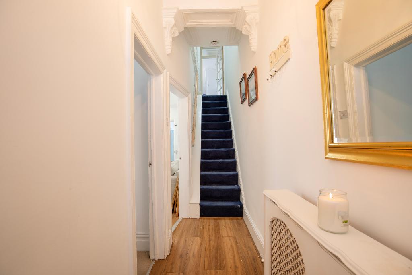
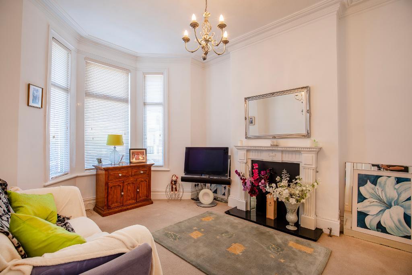
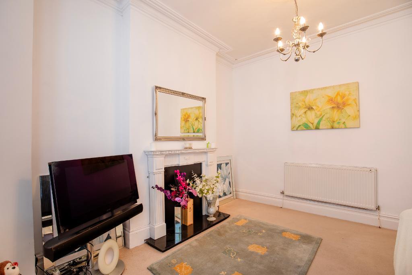
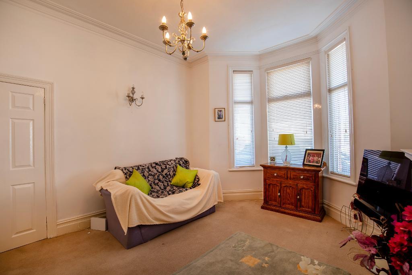
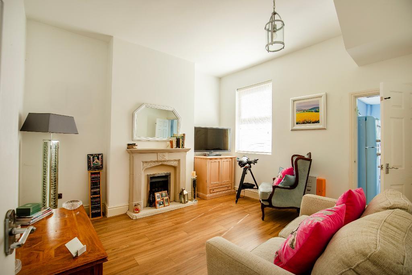
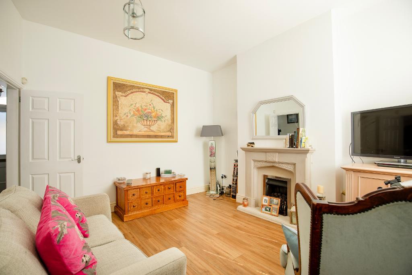
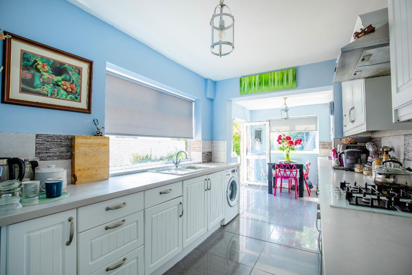
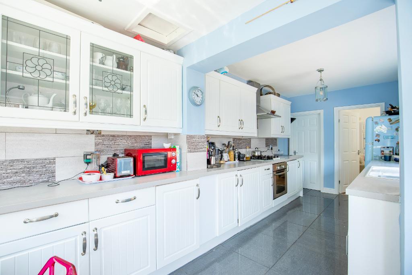
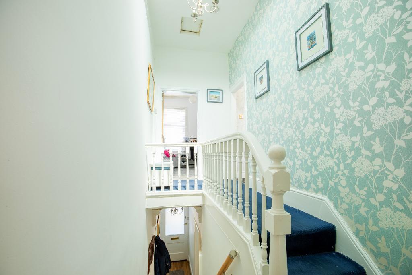
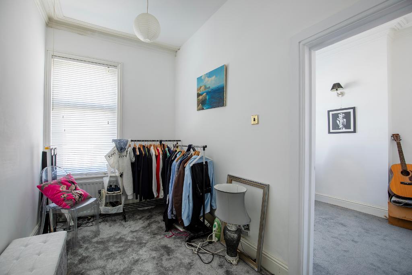
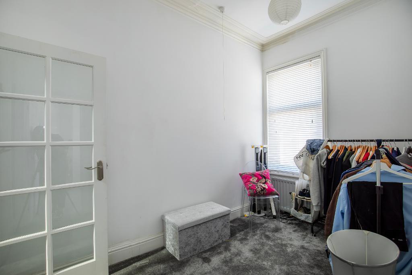
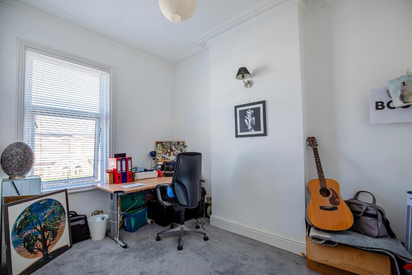
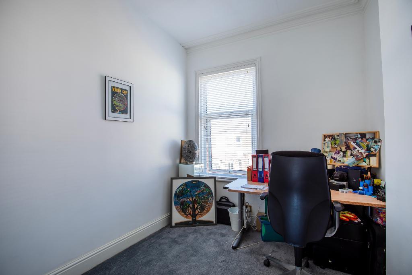
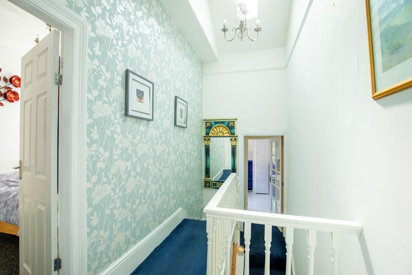
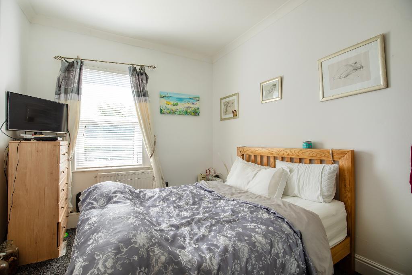
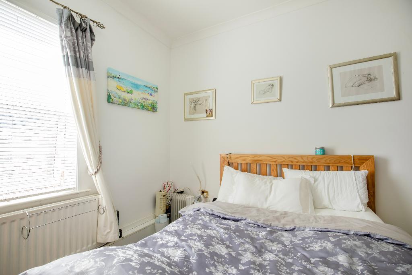
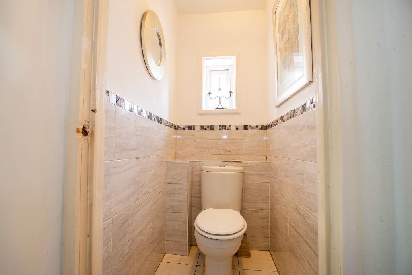
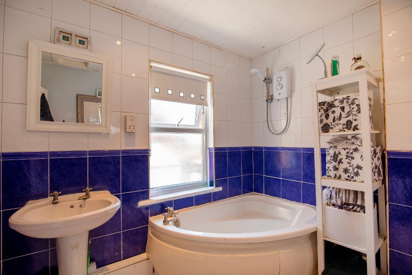
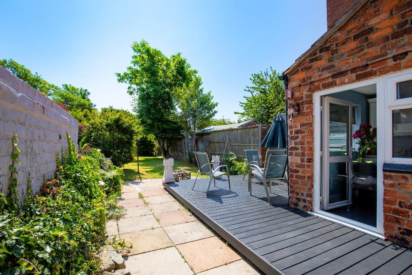
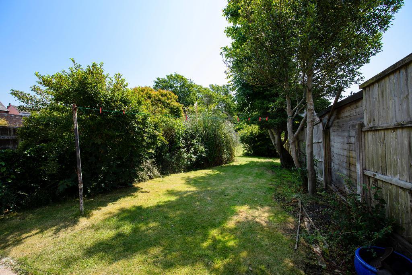
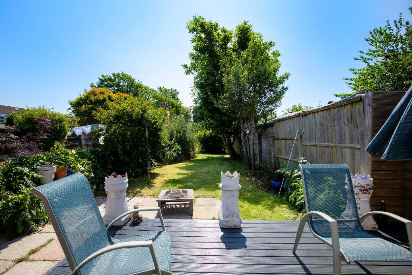
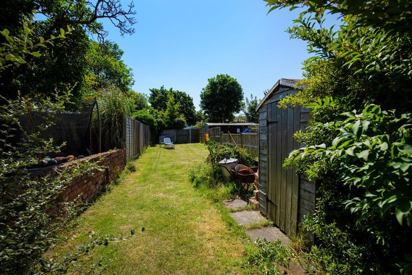
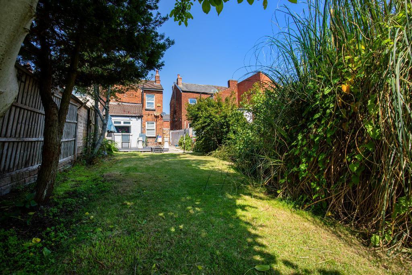
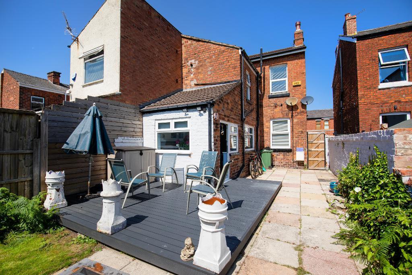
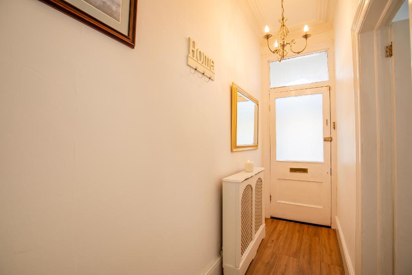
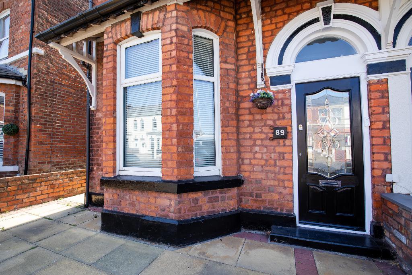
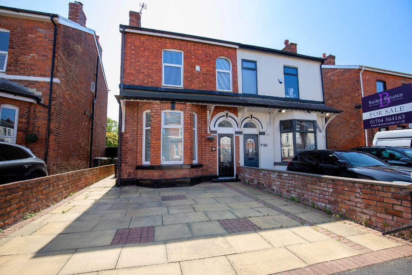
Bailey Estates is delighted to present this charming two-bedroom semi-detached property, ideally positioned on Sefton Street in the vibrant coastal town of Southport. Offering a perfect blend of practical family living and a superb location, this home is ideal for professionals, first-time buyers, or small families.
Sefton Street sits just south of Southport town centre and enjoys excellent transport links and a wealth of nearby amenities. Southport Train Station is easily accessible, offering direct connections to both Liverpool and Manchester, while regular bus routes serve the surrounding areas. The property is also well-placed for a selection of highly regarded schools, including Kew Woods Primary School and Meols Cop High School. Residents can take advantage of local shops, cafés, and scenic green spaces, with Southport"s famous coastline and parks such as Hesketh Park only a short drive away.
Upon approach, the property features a paved driveway providing off-road parking and access to a compact yet practical porch area. From here, step into the welcoming entrance hallway with stairs rising directly ahead to the first floor.
To the left, the front reception lounge boasts a large bay window that floods the space with natural light and a striking feature fireplace that adds a cosy focal point. Adjacent to this is the second reception room, a spacious sitting area that flows seamlessly into the modern fitted kitchen. This space is well-equipped with a range of upper and lower-level units, integrated appliances including a fridge-freezer, oven, and gas hob, and benefits from access to the useful understairs storage. A designated dining area sits at the rear of the kitchen, with a door leading out onto the decked area, perfect for alfresco dining and entertaining.
The staircase leads to a split-level landing, where you'll first find the family bathroom, complete with a panelled bathtub and wash basin, alongside a separate WC. Continuing up the landing are two bedrooms, a generous double bedroom and a smaller second bedroom. Additionally, there"s a separate, versatile room ideal for use as a home office, nursery, or dressing room.
One of this home"s standout features is the impressive rear garden. It begins with a paved patio area and side access, followed by a raised decked section for seating. Beyond this lies an expansive lawned garden that truly must be seen to be appreciated, it stretches back a remarkable distance, almost in two distinct sections, offering abundant space for children to play, outdoor entertaining, or even future landscaping potential.
This delightful home is full of potential and ready to welcome its new owners. To arrange your viewing, contact Bailey Estates today on 01704 564163.
Leaving Bailey Estates office, head south on Liverpool Road towards Crosby Road then at the traffic lights turn left onto Eastbourne Road and continue for approximately 0.6 miles.
At the next set of traffic lights turn left onto Duke Street and take the second right onto Sefton Street where this family home will be on the right easily identified by a Bailey Estates FOR SALE board.
2' 11'' x 3' 4'' (0.89m x 1.05m)
11' 8'' x 3' 4'' (3.56m x 1.05m)
14' 1'' x 12' 4'' (4.31m x 3.77m)
12' 10'' x 12' 4'' (3.92m x 3.77m)
20' 8'' x 7' 8'' (6.32m x 2.36m)
13' 6'' x 5' 8'' (4.12m x 1.73m)
12' 10'' x 10' 0'' (3.92m x 3.05m)
11' 6'' x 8' 8'' (3.52m x 2.65m)
11' 6'' x 7' 1'' (3.52m x 2.17m)
4' 10'' x 3' 0'' (1.48m x 0.92m)
8' 6'' x 7' 8'' (2.6m x 2.36m)
For further information on this property please call 01704 564163 or e-mail [email protected]
Disclaimer: These property details are thought to be correct, though their accuracy cannot be guaranteed and they do not form part of any contract. Please note that Bailey Estates has not tested any apparatus or services and as such cannot verify that they are in working order or fit for their purpose. Although Bailey Estates try to ensure accuracy, measurements used in this brochure may be approximate.
