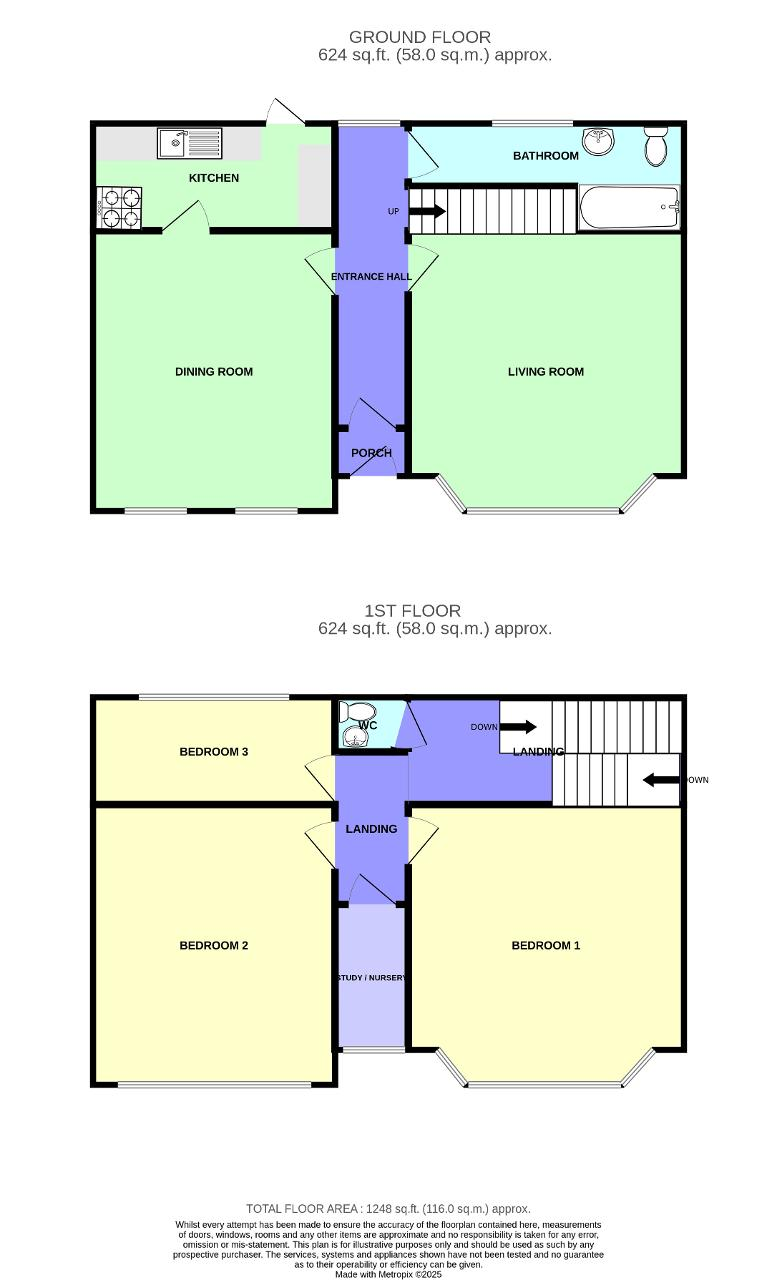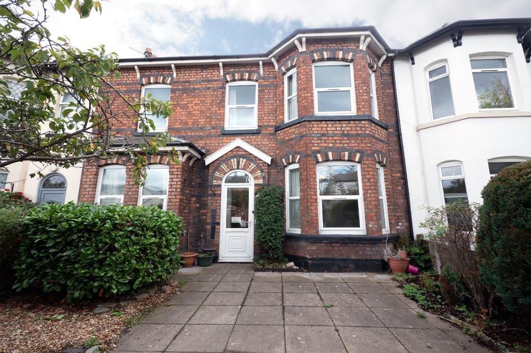
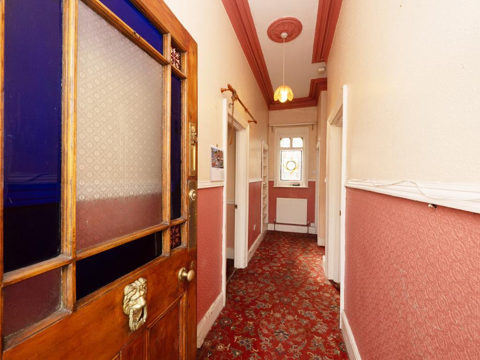
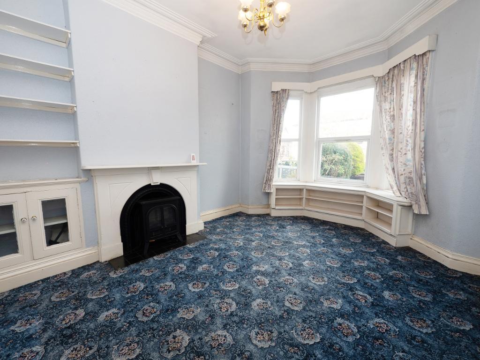
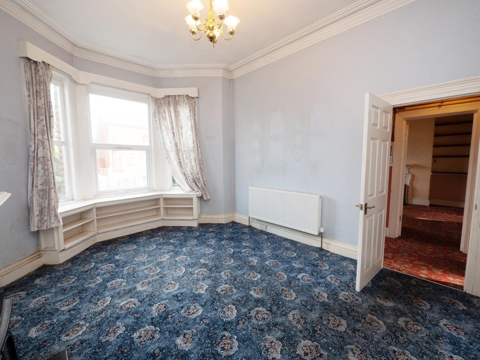
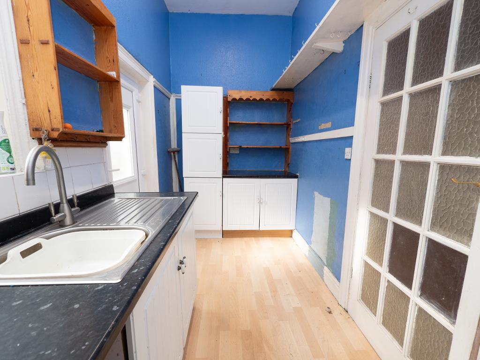
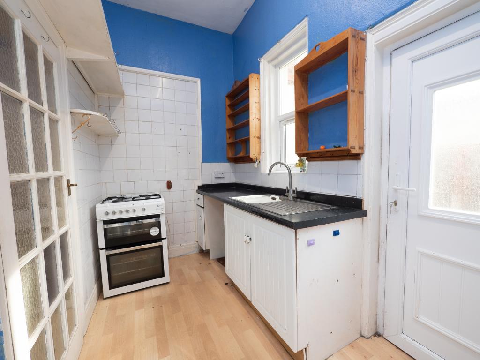
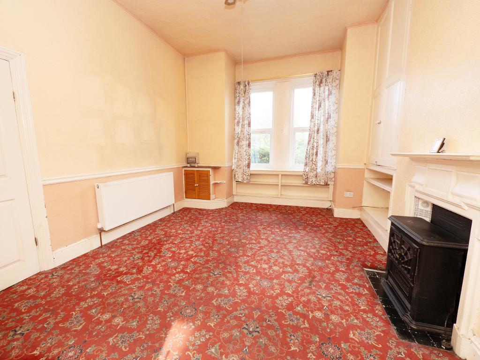
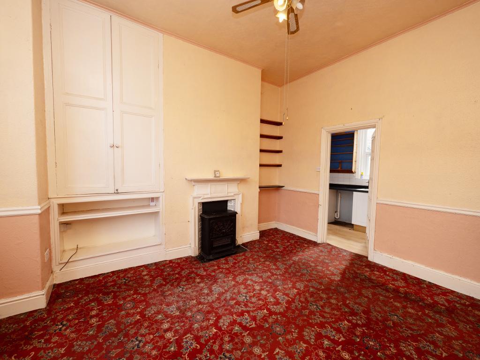
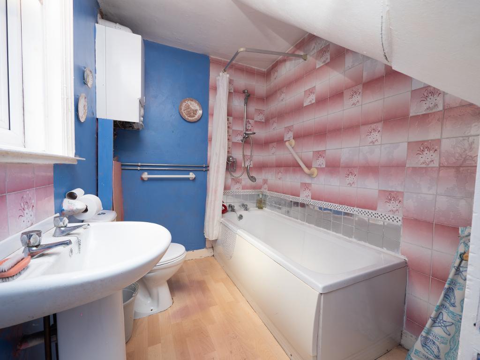
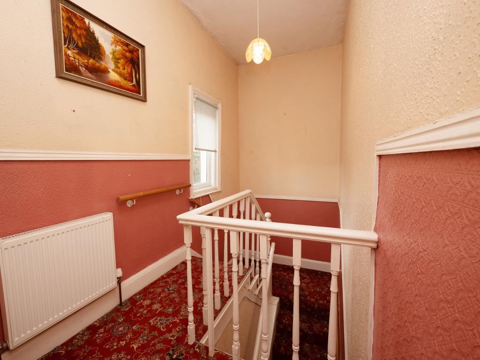
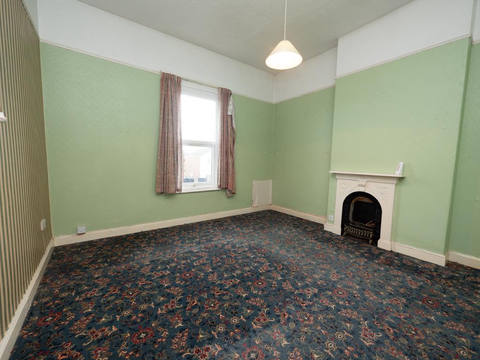
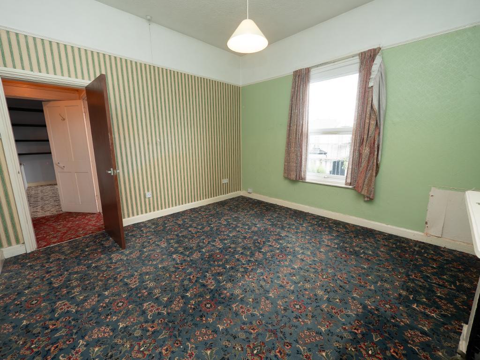
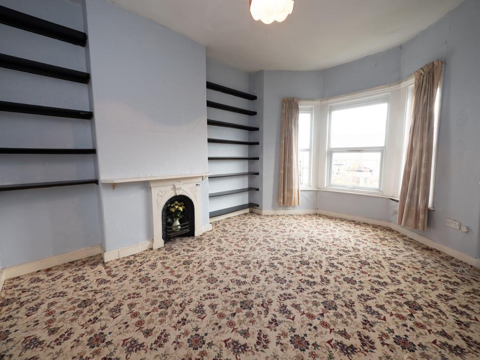
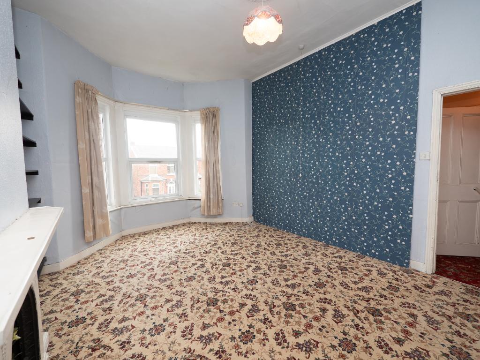
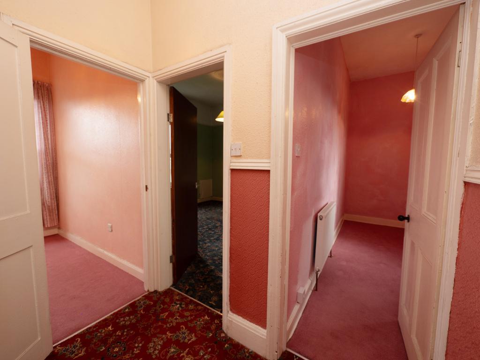
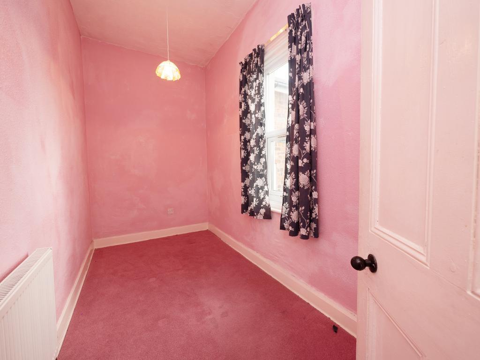
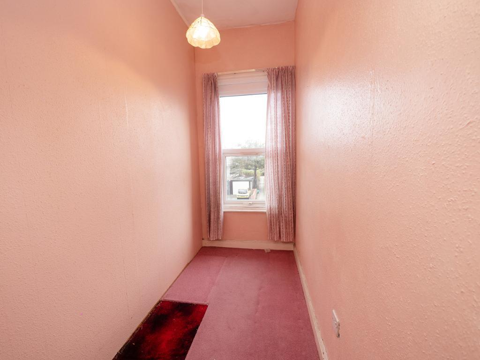
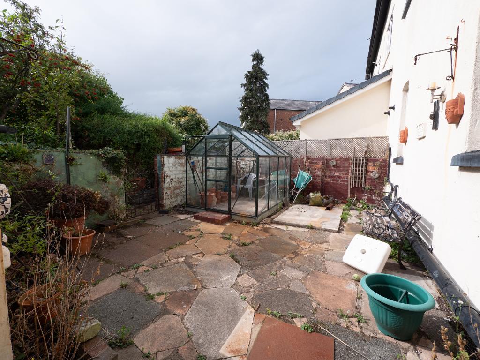
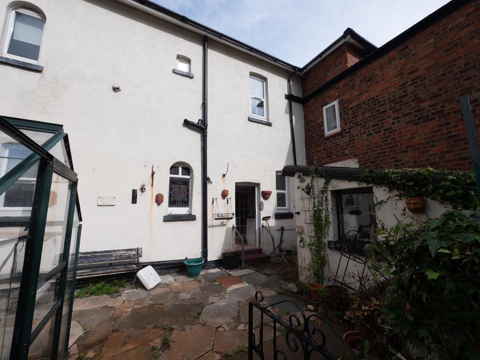
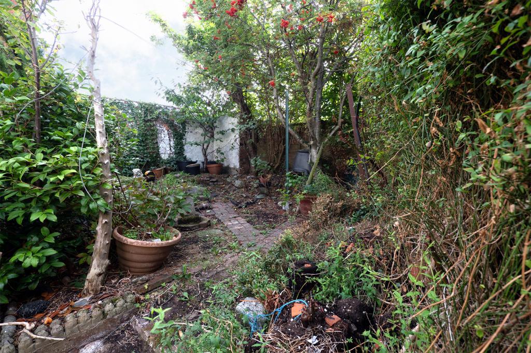
This well-presented three-bedroom mid-terrace property, bursting with potential, is ideally located in the highly sought-after area of Birkdale, just a short stroll from the vibrant village with its array of restaurants, cafés, shops, and excellent transport links to both Southport town centre and Liverpool.
Upon entering, you are welcomed by a bright and inviting entrance hallway. To the right, a spacious living room with a bay window allows natural light to flood the space, creating a warm and relaxing atmosphere. To the left, a generous dining room provides the perfect setting for family meals and entertaining, with direct access through to the kitchen, which offers plenty of scope for modernisation and personalisation. At the end of the hallway, you'll find a good sized downstairs bathroom, cleverly designed with the bath tucked neatly under the stairs.
Upstairs, a light and airy landing leads to three good sized bedrooms, offering flexibility for family living. Between bedrooms one and two, there is a useful potential nursery/Study, and an upstairs Cloak/WC adds further convenience. With its layout and generous proportions, the upper floor also provides great potential to be adapted to suit a growing family's needs.
Outside, the property continues to impress. The flagged rear garden includes an outbuilding for storage and a spacious greenhouse, with a fenced and soiled area to the back that holds fantastic potential for gardening enthusiasts or those looking to create a landscaped retreat.
To the front, double metal gates open onto a driveway with ample space for off-road parking.
This property offers an exciting opportunity to create a wonderful home in a prime location. Close to highly regarded schools and all the amenities Birkdale has to offer, it is the ideal choice for families and professionals alike. With so much potential to make it your own, this is a home not to be missed.
Leave Bailey Estates Birkdale office and head back out along Liverpool road to the traffic lights. Turn left in to Eastbourne road and 3rd left into Upper Aughton Road where the property can be easily identified by a Bailey Estates 'For Sale' board on the left hand side.
3' 0'' x 3' 8'' (0.92m x 1.13m)
16' 1'' x 3' 7'' (4.92m x 1.11m)
12' 11'' x 15' 4'' (3.96m x 4.7m)
12' 9'' x 14' 10'' (3.9m x 4.54m)
5' 8'' x 12' 4'' (1.75m x 3.78m)
12' 9'' x 6' 1'' (3.89m x 1.86m)
16' 8'' x 5' 10'' (5.1m x 1.79m)
11' 9'' x 15' 8'' (3.59m x 4.8m)
12' 9'' x 12' 5'' (3.91m x 3.8m)
12' 5'' x 5' 11'' (3.81m x 1.81m)
9' 0'' x 4' 5'' (2.75m x 1.35m)
4' 0'' x 3' 1'' (1.24m x 0.96m)
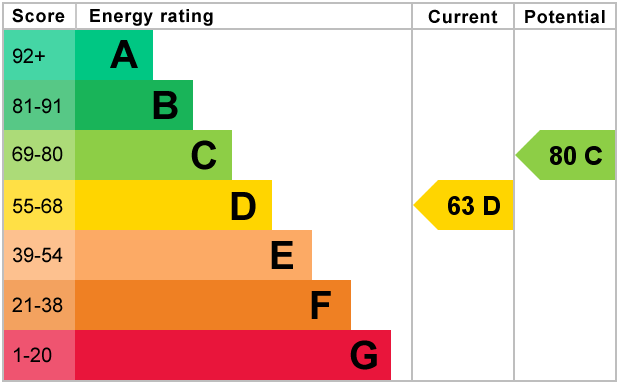
For further information on this property please call 01704 564163 or e-mail [email protected]
Disclaimer: These property details are thought to be correct, though their accuracy cannot be guaranteed and they do not form part of any contract. Please note that Bailey Estates has not tested any apparatus or services and as such cannot verify that they are in working order or fit for their purpose. Although Bailey Estates try to ensure accuracy, measurements used in this brochure may be approximate.
