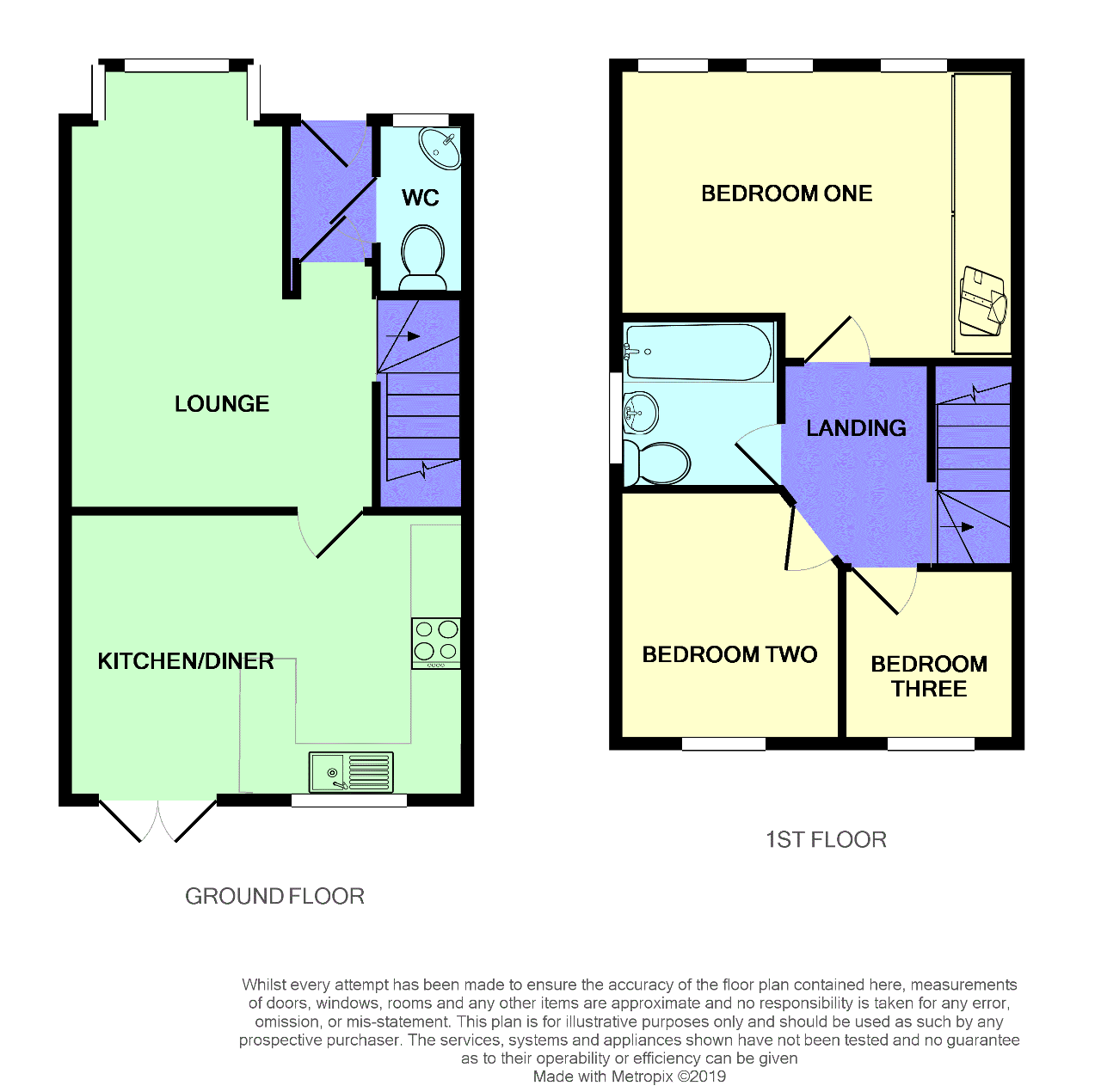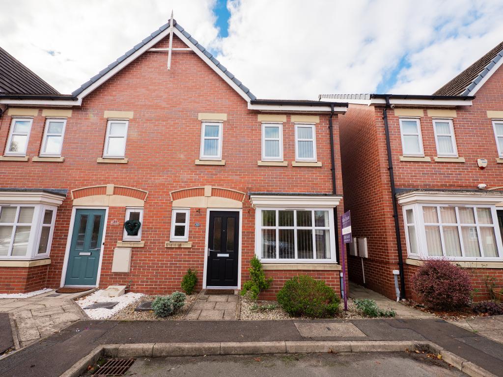
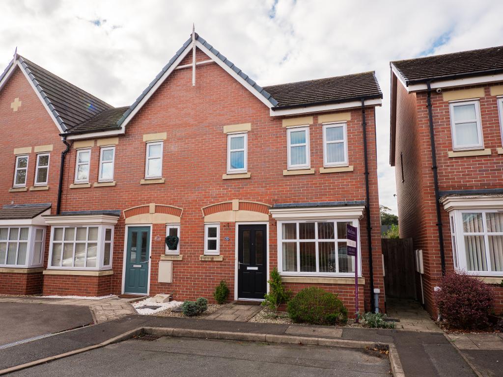
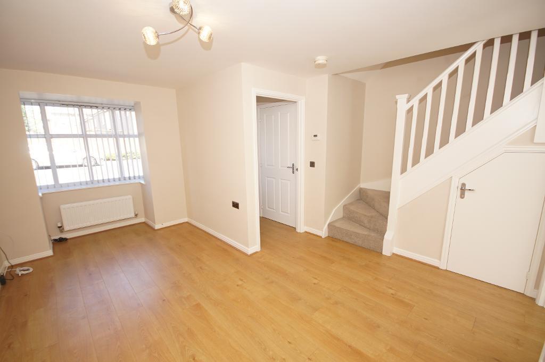
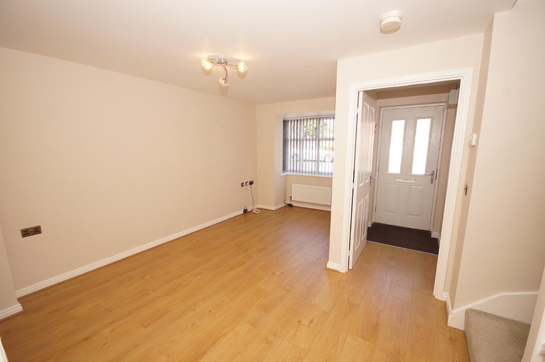
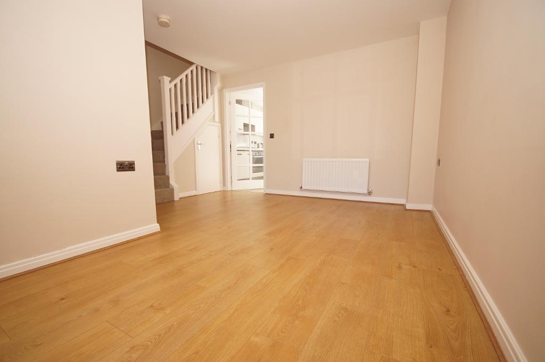
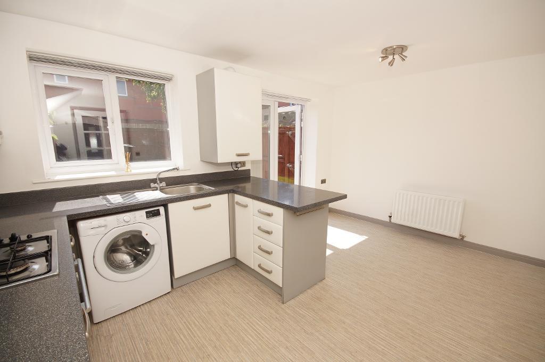
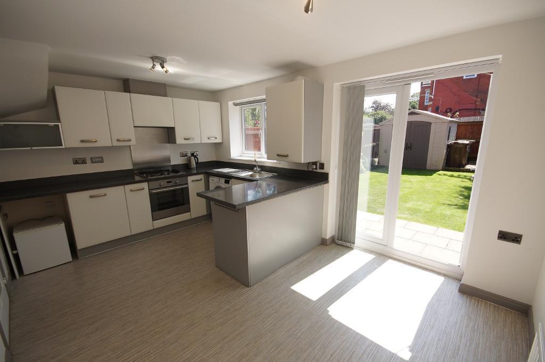
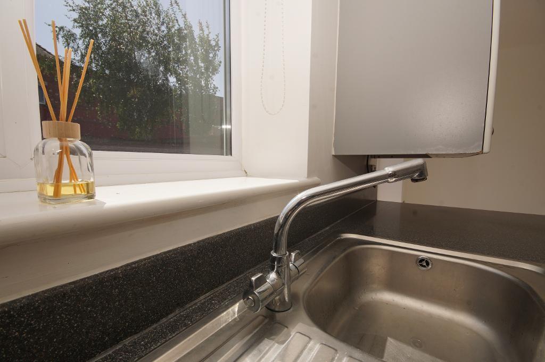
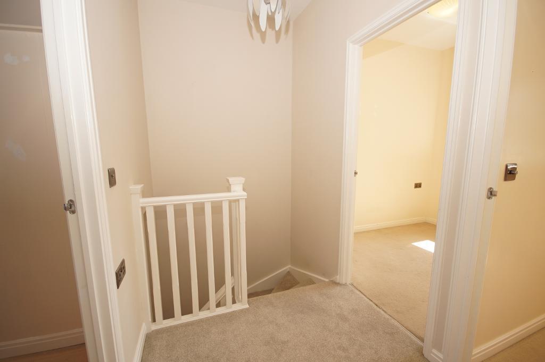
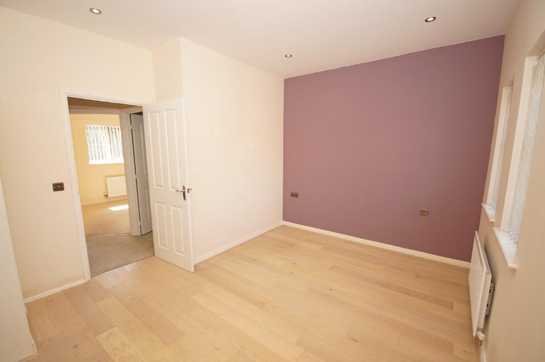
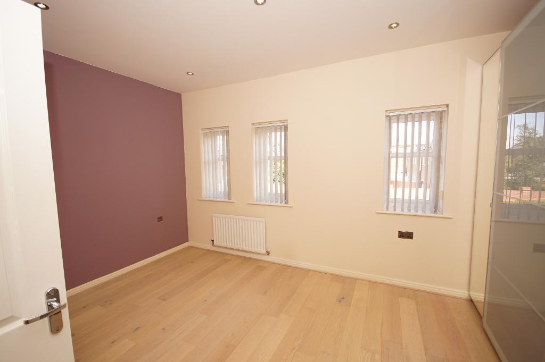
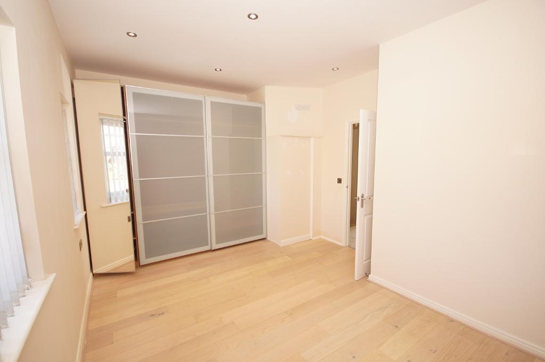
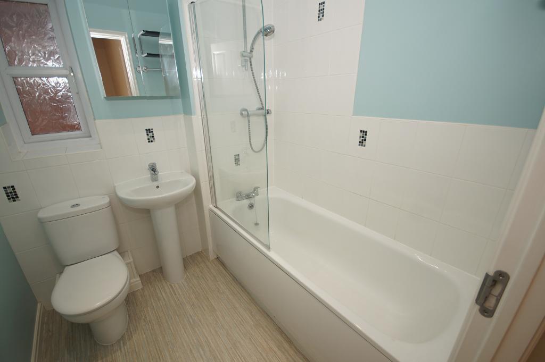
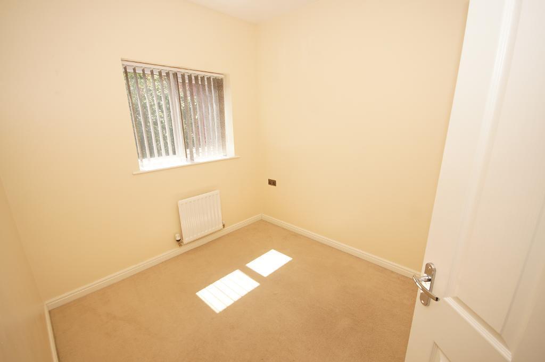
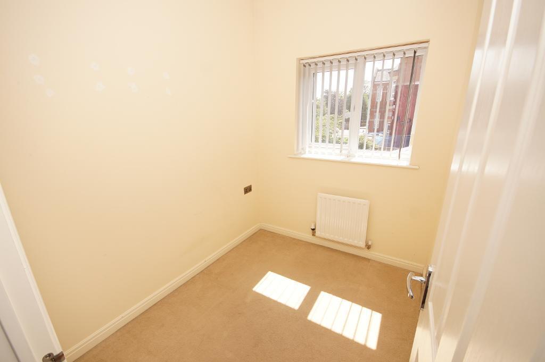
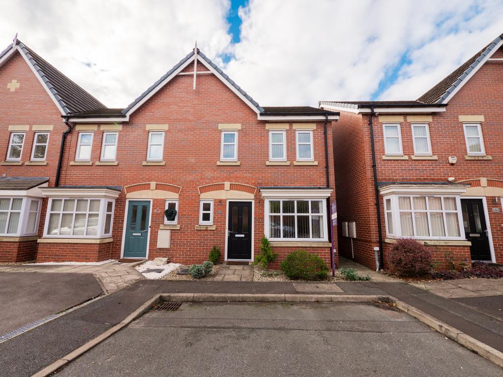
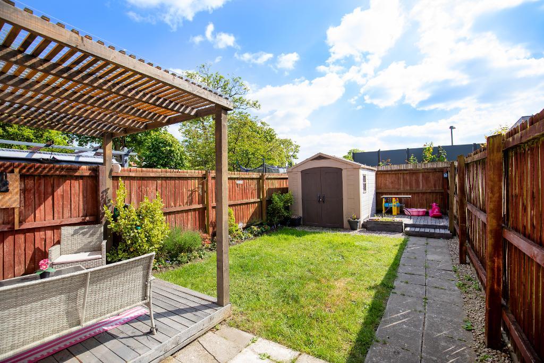
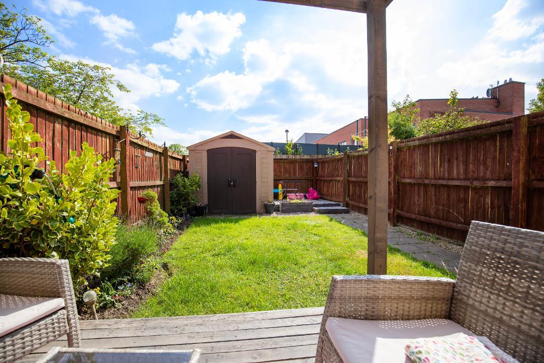
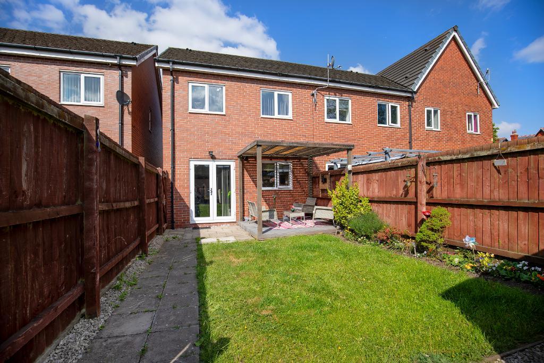
Bailey Estates is delighted to present for sale this beautifully maintained, modern three-bedroom semi-detached family home, ideally situated in a quiet and sought-after cul-de-sac just off Pilkington Road, Southport.
This attractive and well-appointed property offers spacious and comfortable living across two floors. On the ground floor, you'll find an enclosed front storm porch leading to a welcoming entrance hallway with a convenient separate cloakroom/WC. The spacious front lounge provides a bright and relaxing living area, while to the rear, a generously sized modern fitted dining kitchen boasts ample storage and integrated appliances, complemented by uPVC glazed French doors opening onto the rear garden, perfect for indoor-outdoor living and entertaining.
The first floor is accessed via a central landing and comprises three well-proportioned bedrooms, ideal for families, guests, or home office use, and a modern family bathroom complete with a three-piece suite and shower over the bath.
Externally, the property features a low-maintenance front garden with decorative stonework and a flagged pathway with separate car park space. To the rear, a good-sized, fully enclosed, garden with a sunny aspect offers excellent outdoor space for children and pets, featuring a lawned area, paved patio, and high-panelled fencing for an added element of privacy and security within.
For more information or to arrange a viewing, please contact the Bailey Estates sales office on 01704 564163.
Leave Bailey Estates and head South on Liverpool Road until you arrive at the main set of traffic lights. Turn left at the traffic lights onto Eastbourne Road. Travel the full length of Eastbourne Road until you arrive at Ash Street. At the second main set of traffic lights, turn right onto Scarisbrick New Road. Travel along Scarisbrick New Road, taking your third left turning into Pilkington Road. Drive down Pilkington and turn right into Moreland Drive.
4' 11'' x 3' 4'' (1.51m x 1.04m)
6' 9'' x 3' 3'' (2.08m x 1m)
16' 3'' x 14' 10'' (4.97m x 4.53m)
14' 11'' x 10' 0'' (4.56m x 3.05m)
8' 4'' x 5' 5'' (2.56m x 1.66m)
14' 10'' x 11' 2'' (4.53m x 3.41m)
8' 0'' x 6' 3'' (2.46m x 1.92m)
9' 10'' x 8' 3'' (3m x 2.53m)
6' 3'' x 6' 3'' (1.92m x 1.92m)
Tenure Leasehold 150 years from 1st November 2011 to 31st October 2061 at £244.03 ground rent per annum
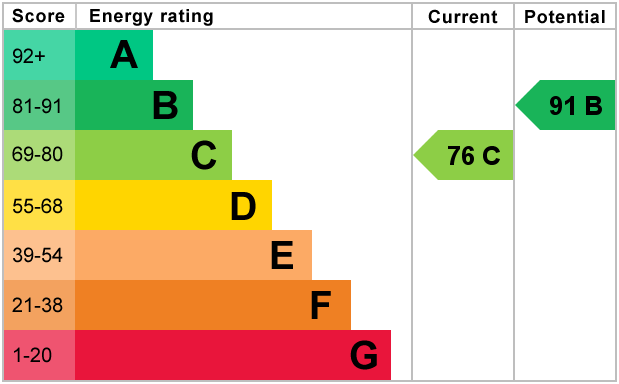
For further information on this property please call 01704 564163 or e-mail [email protected]
Disclaimer: These property details are thought to be correct, though their accuracy cannot be guaranteed and they do not form part of any contract. Please note that Bailey Estates has not tested any apparatus or services and as such cannot verify that they are in working order or fit for their purpose. Although Bailey Estates try to ensure accuracy, measurements used in this brochure may be approximate.
