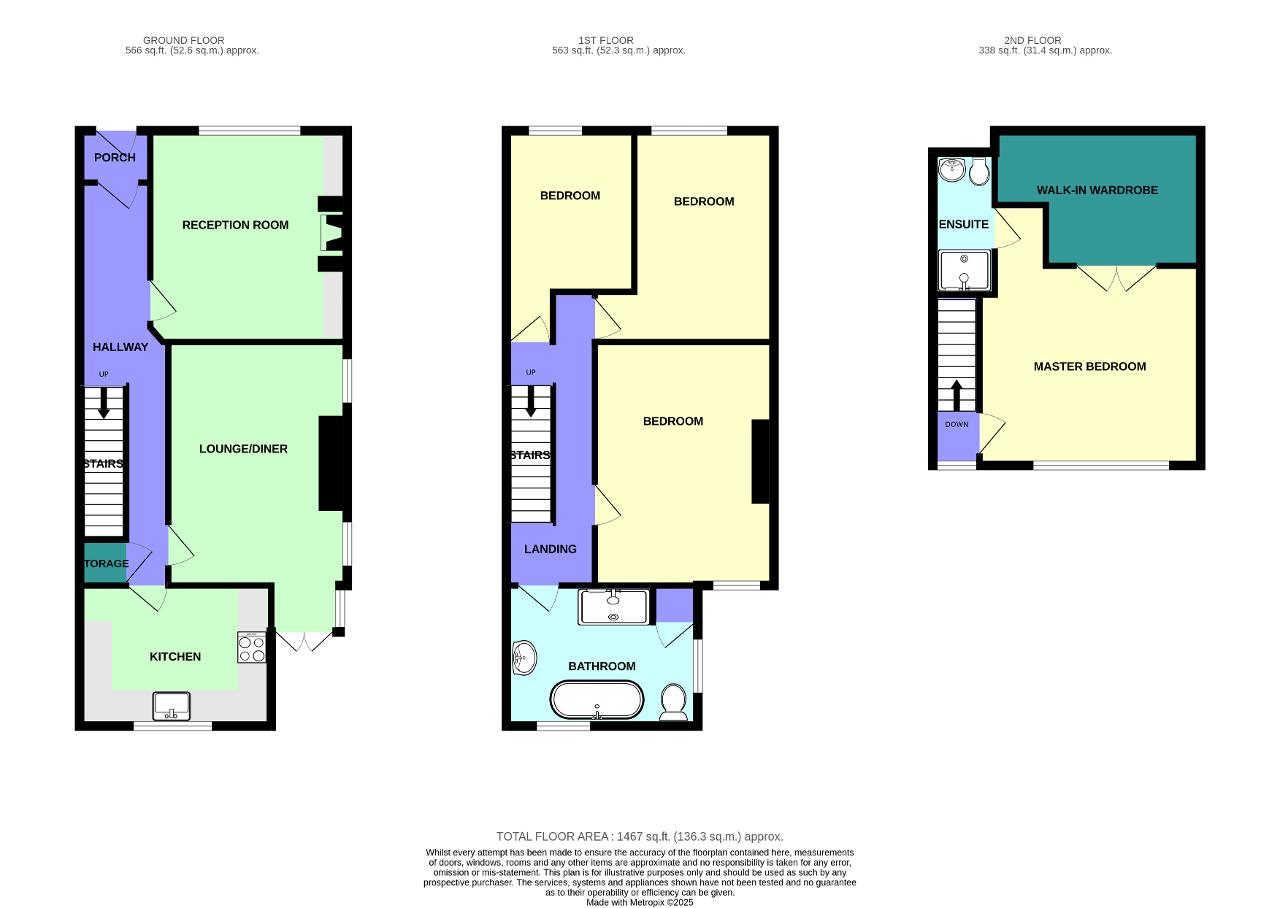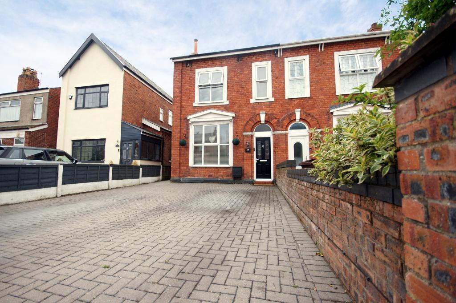
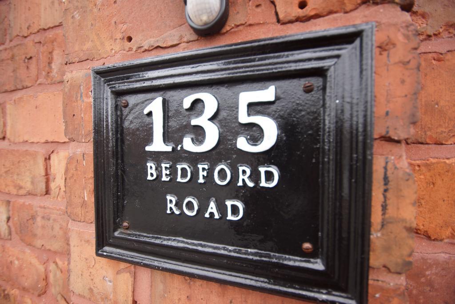
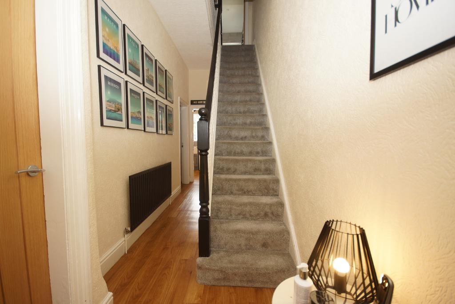
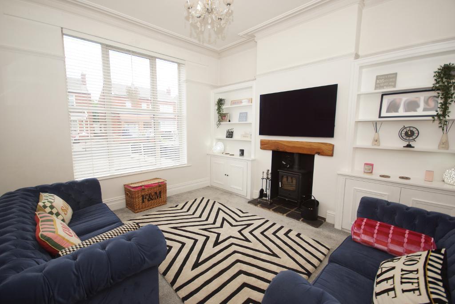
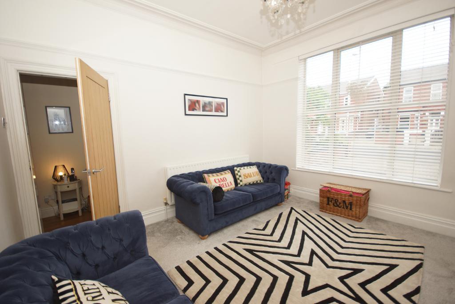
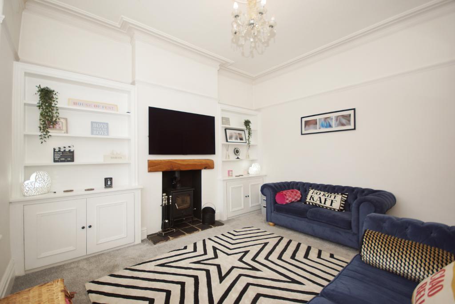
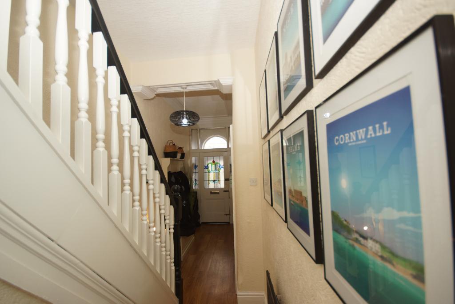
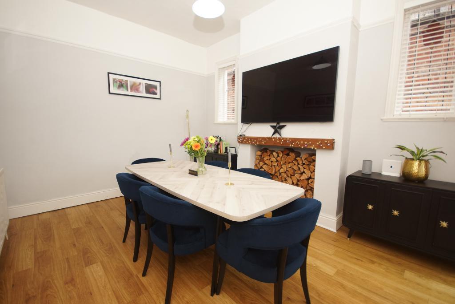
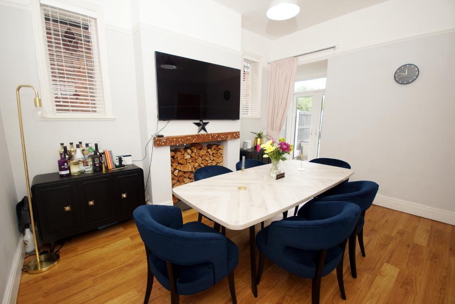
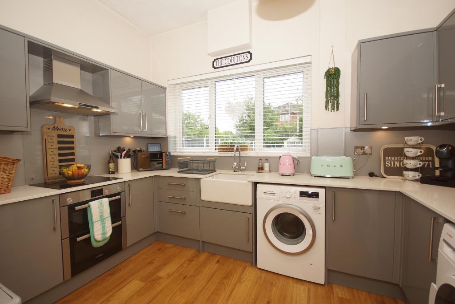
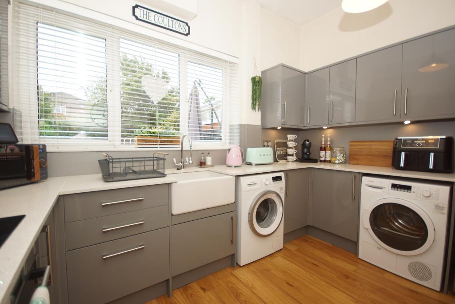
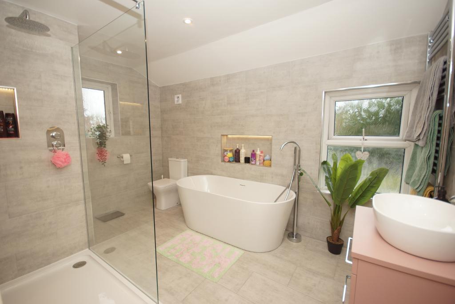
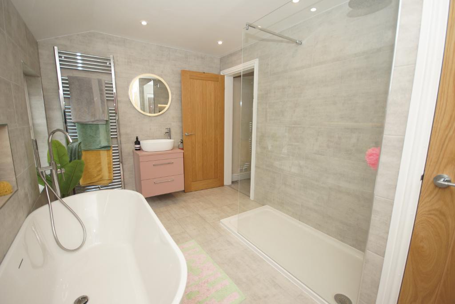
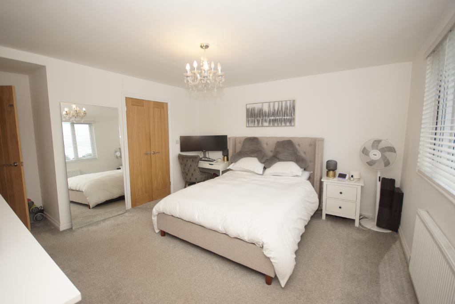
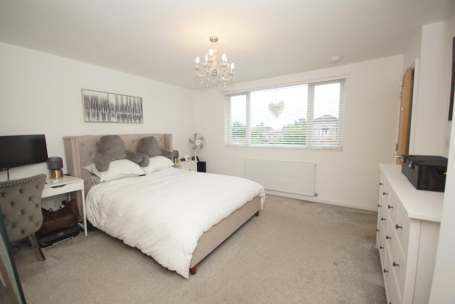
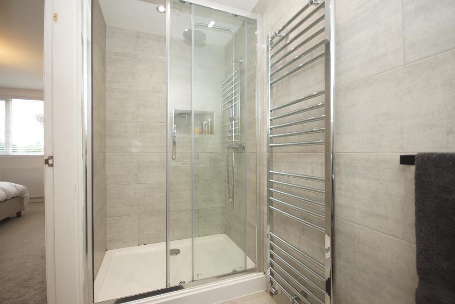
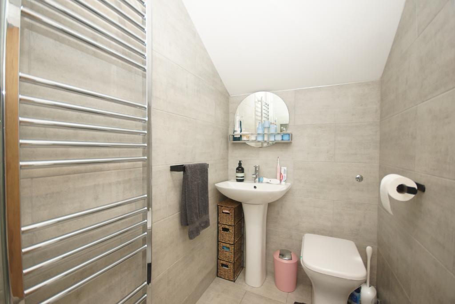
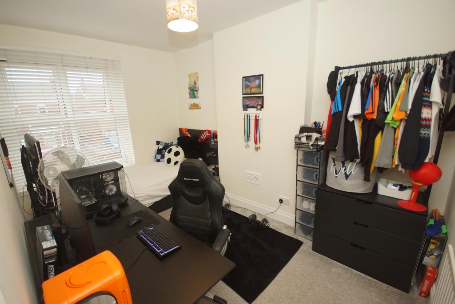
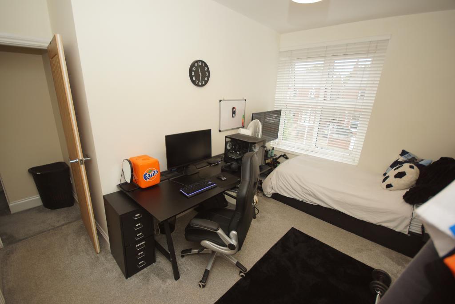
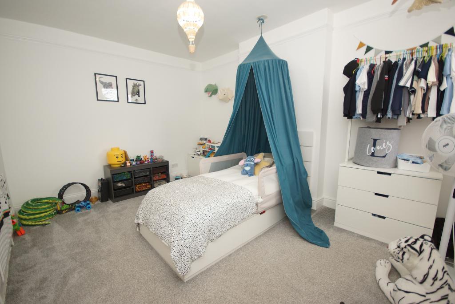
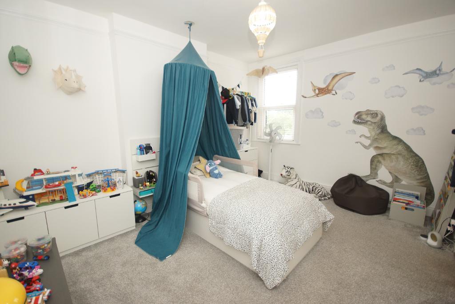
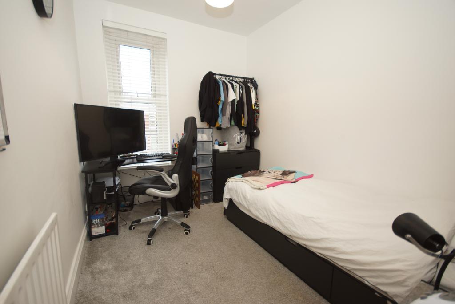
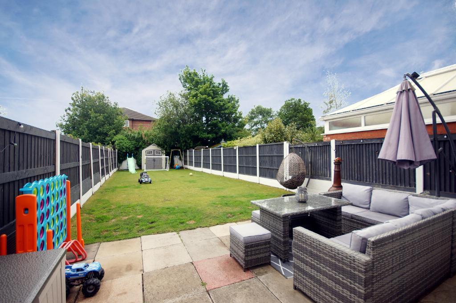
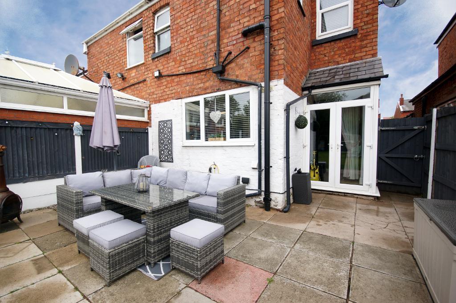
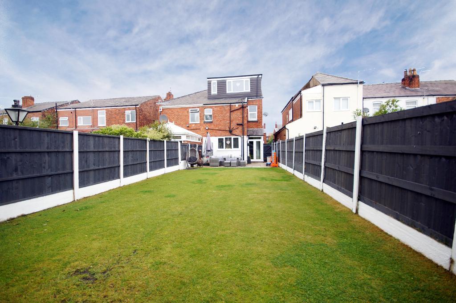
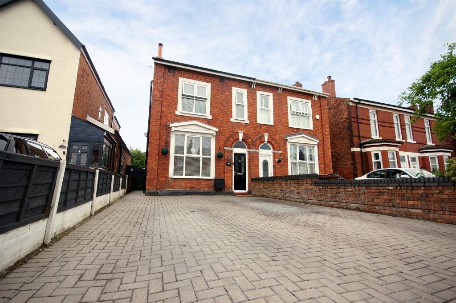
Bailey Estates are delighted to present to the market this truly charming and deceptively spacious four-bedroom semi-detached family residence, ideally positioned on the ever-popular Bedford Road in Southport. This immaculately maintained home is a perfect blend of traditional character and modern comfort, beautifully styled and tastefully decorated throughout to an exceptional standard. A rare gem in one of the most desirable areas, it offers an ideal lifestyle for families looking to settle in a location that boasts convenience, community, and class.
Perfectly situated just a short stroll from the heart of Birkdale village, the property enjoys close proximity to a vibrant mix of independent boutiques, café bars, and highly regarded restaurants. Birkdale Train Station, with direct links to both Southport town centre and Liverpool Lime Street, is also nearby, making this a dream location for commuters and city workers. Furthermore, families will be pleased to note that the property is surrounded by a number of well-respected primary and secondary schools, making it an ideal base for education and day-to-day family life.
Set over three expansive floors, this home offers a well-thought-out layout with an abundance of space and light. The ground floor opens with a welcoming storm porch leading into a bright hallway. To the front of the property, a warm and cosy lounge features a log-burning stove, creating a perfect retreat on cooler evenings. At the rear, a generously proportioned dining room enjoys French doors that open out to the garden, seamlessly connecting the interior and exterior for effortless entertaining. Adjacent to this is a modern kitchen complete with integrated appliances and ample worktop space.
On the first floor, three impressively sized bedrooms are complemented by a recently installed luxury bathroom featuring a four-piece suite and additional storage. Ascending once again, the second floor reveals a show-stopping master suite, complete with a large picture window overlooking the rear garden, a contemporary en suite shower room, and an exceptionally spacious walk-in wardrobe, adding a boutique hotel-like quality to this serene retreat.
Externally, the property boasts a generous driveway to the front with room for two large family cars, and a side passageway gives access to the substantial rear garden. This private outdoor space is perfect for children, pets, or summer gatherings, with a large patio leading onto a lush lawn area which has a sunny aspect.
Benefiting from the uPVC double glazing(with the exception of the dining room which has beautiful stained glass windows) and gas central heating throughout, this outstanding property is offered in pristine condition and must be viewed to be fully appreciated. For further information or to arrange an early appointment to view, please contact the sales team at Bailey Estates today, properties of this caliber in such a sought-after location are few and far between.
Leave Bailey Estates Birkdale office and head south on Liverpool Road for approximately 1/4 of a mile. Bedford Road is located on the left hand side and the property is situated on the right a little way along and easily identified by a Bailey Estates FOR SALE board.
4' 4'' x 3' 0'' (1.33m x 0.92m)
24' 9'' x 5' 4'' (7.56m x 1.63m)
13' 0'' x 12' 1'' (3.97m x 3.7m)
17' 10'' x 10' 11'' (5.45m x 3.35m) (Maximum Measurements)
11' 9'' x 8' 8'' (3.59m x 2.65m)
17' 0'' x 5' 5'' (5.19m x 1.66m)
11' 9'' x 7' 10'' (3.6m x 2.41m)
13' 11'' x 11' 1'' (4.26m x 3.38m)
12' 11'' x 11' 4'' (3.96m x 3.46m) (Maximum Measurements)
12' 6'' x 8' 0'' (3.82m x 2.45m)
15' 4'' x 13' 8'' (4.7m x 4.2m)
8' 5'' x 3' 10'' (2.57m x 1.18m)
12' 0'' x 8' 2'' (3.66m x 2.51m)
Council Tax Band B
Local Authority Sefton
Tenure Leasehold, 999 years from 25th March 1950 at £4.50 ground rent per annum.
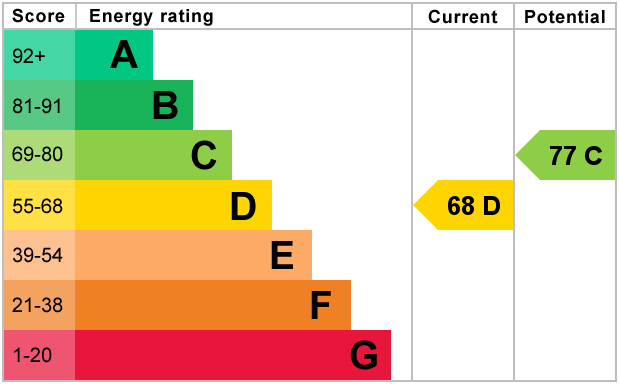
For further information on this property please call 01704 564163 or e-mail [email protected]
Disclaimer: These property details are thought to be correct, though their accuracy cannot be guaranteed and they do not form part of any contract. Please note that Bailey Estates has not tested any apparatus or services and as such cannot verify that they are in working order or fit for their purpose. Although Bailey Estates try to ensure accuracy, measurements used in this brochure may be approximate.
