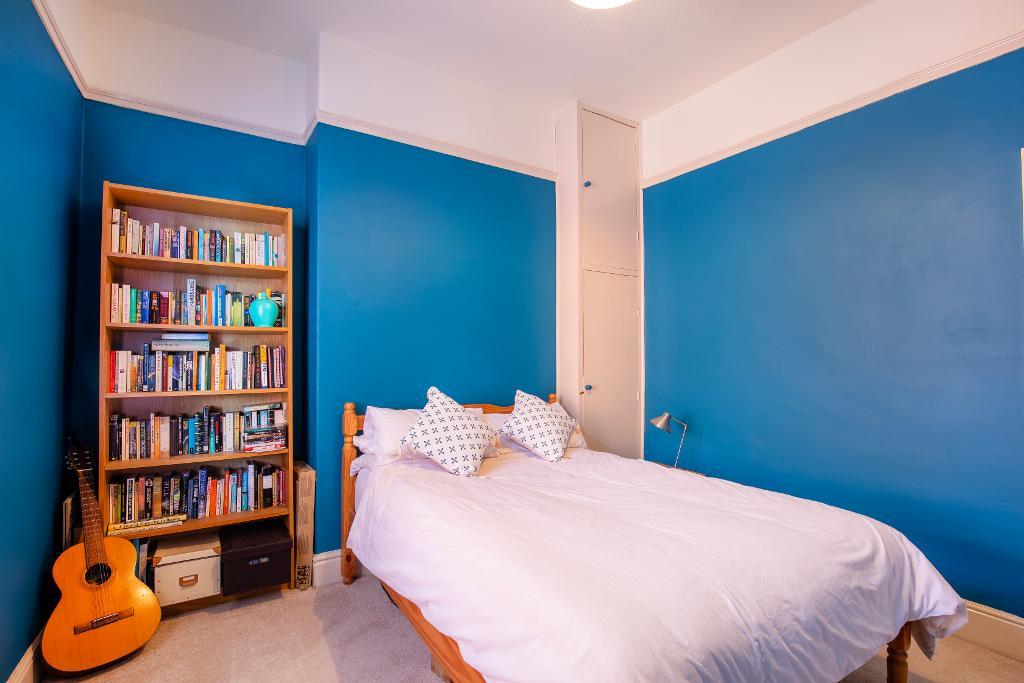
























Bailey Estates is delighted to present this charming semi-detached family home with 3 reception rooms and 3 bedrooms, ideally situated on the ever-popular Crescent Road in Birkdale.
This wonderful property is well maintained and offers the perfect blend of period features and comfortable modern living, making it an ideal choice for families seeking a welcoming home in a desirable residential location.
Crescent Road enjoys a prime position within easy reach of Birkdale Village, renowned for its array of independent shops, cafés, and restaurants. Excellent transport links, including Birkdale train station, make commuting straightforward, while nearby schools such as Birkdale Primary and Greenbank High School are highly regarded, perfect for families with children. The area also offers a variety of leisure activities, including scenic walks through Victoria Park and the nearby coastline, as well as sporting clubs and local play areas.
To the front, the property boasts a gated driveway providing ample off-road parking for a number of cars/vehicle, with gated side access to the rear garden. The attractive frontage is beautifully maintained, setting the tone for the home within. Double doors open into a useful porch, which then leads into the welcoming entrance hallway, brimming with original Victorian charm. Ornate coving, a dado rail, and high ceilings offer a warm and characterful first impression.
The front reception lounge is a welcoming and elegant space, complete with a bay window and gas fireplace. A second reception room, also featuring a gas fireplace, is accessed from the hallway and makes an ideal formal dining room or second lounge.
To the rear, the fitted kitchen comes complete with integrated appliances, including a fridge/freezer, dishwasher, electric oven, 4-ring gas hob, washing machine and a tumble dryer. A convenient downstairs WC is located just off the kitchen. From here, step through into the bright and airy third reception room, an incredibly versatile space ideal for use as a family room, playroom, or home office, thanks to its skylight windows, garden views, and double patio doors that open out onto the rear garden.
Upstairs, a split-level landing leads first to the stylish family bathroom and a good sized bedroom, before continuing to the main landing, with feature stained glass roof lantern, providing access to two further spacious double bedrooms, including the front-facing principal bedroom.
The rear garden is a true highlight, generous in size and beautifully maintained, it features a paved patio for al fresco dining, a large lawned area ideal for children and pets, established vegetable patches, a raised pond, and a garden shed.
This much-loved family home is now ready to begin its next chapter with new owners. With its desirable location, spacious layout, and period charm, this property is sure to attract strong interest.
To arrange your private viewing, contact Bailey Estates today on 01704 564163.
Leaving Bailey Estates office, head south on Liverpool Road then at the traffic lights turn right onto Crescent Road where this wonderful home will be on your right.
3' 2'' x 4' 11'' (0.99m x 1.5m)
21' 7'' x 5' 10'' (6.58m x 1.78m) (maximum width)
14' 9'' x 12' 0'' (4.52m x 3.66m)
11' 11'' x 11' 0'' (3.64m x 3.36m)
14' 3'' x 9' 1'' (4.35m x 2.78m)
9' 1'' x 2' 7'' (2.78m x 0.81m)
14' 3'' x 11' 4'' (4.35m x 3.47m)
15' 4'' x 5' 11'' (4.69m x 1.82m)
5' 7'' x 5' 6'' (1.71m x 1.69m)
16' 11'' x 11' 11'' (5.16m x 3.65m)
11' 11'' x 10' 11'' (3.64m x 3.35m)
11' 4'' x 9' 1'' (3.47m x 2.78m)
Council Tax Band D
Local Authority Sefton
Tenure Freehold

For further information on this property please call 01704 564163 or e-mail [email protected]
Disclaimer: These property details are thought to be correct, though their accuracy cannot be guaranteed and they do not form part of any contract. Please note that Bailey Estates has not tested any apparatus or services and as such cannot verify that they are in working order or fit for their purpose. Although Bailey Estates try to ensure accuracy, measurements used in this brochure may be approximate.

