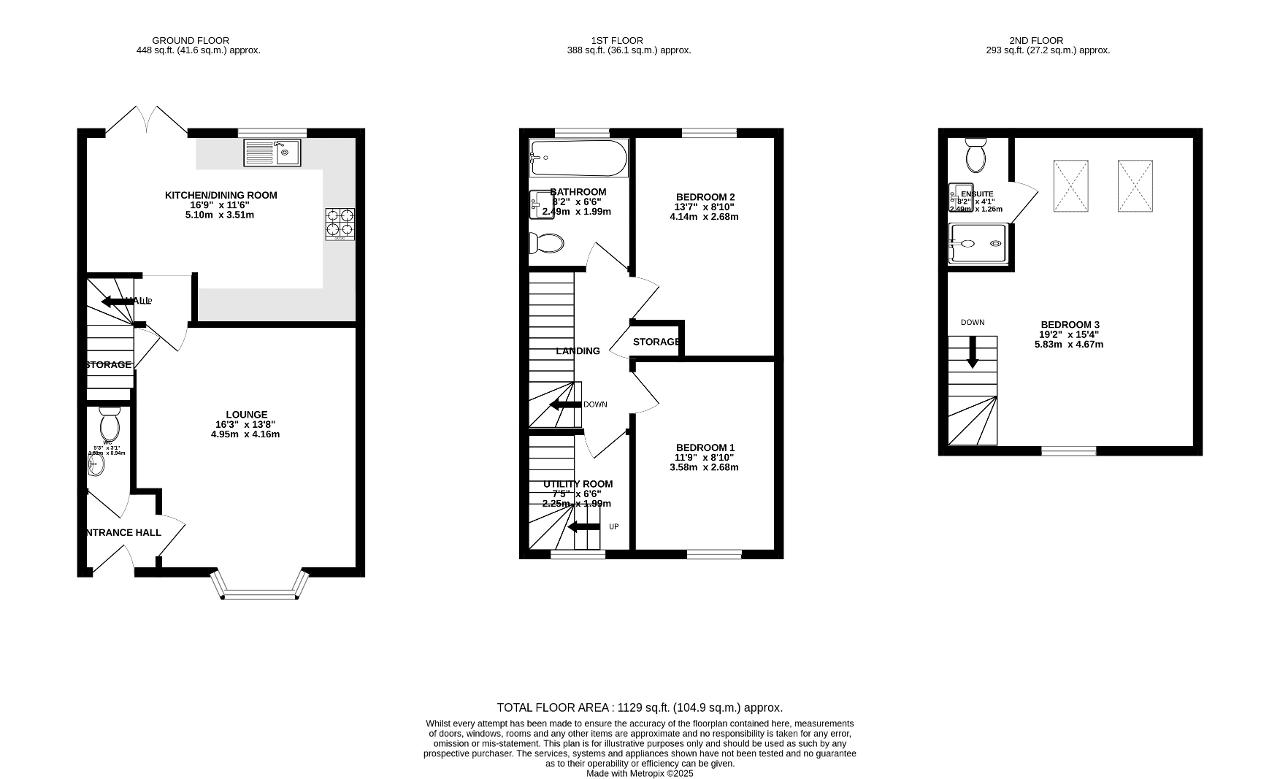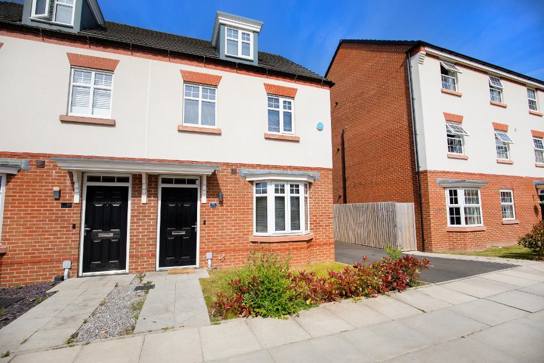
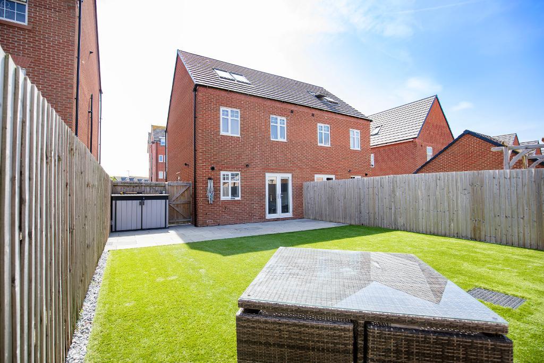
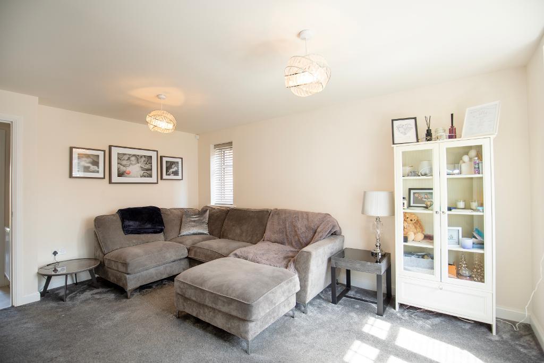
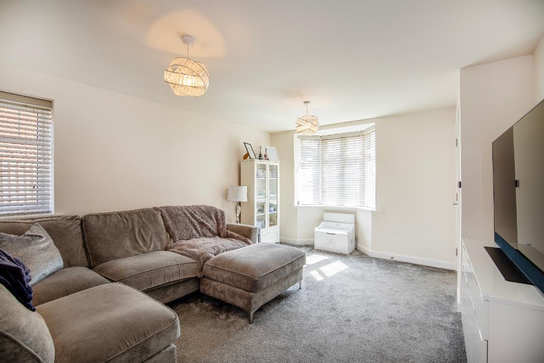
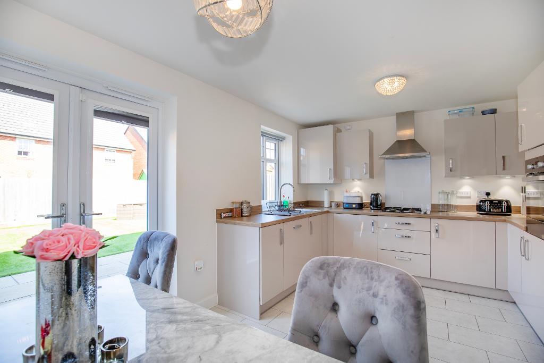
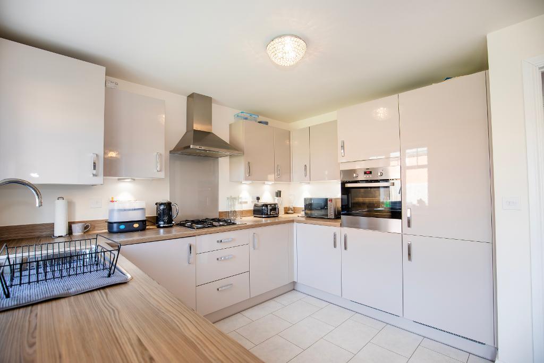
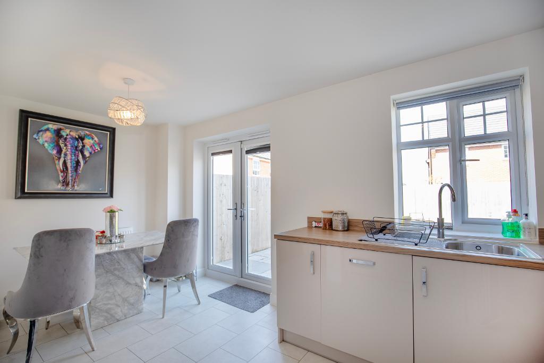
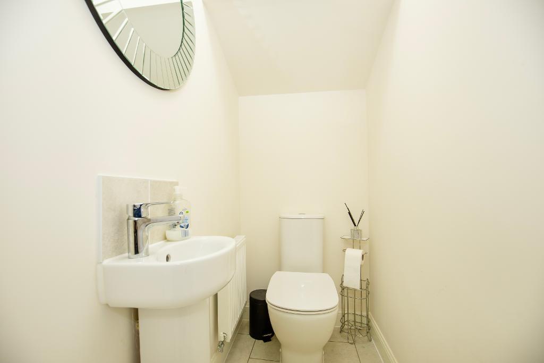
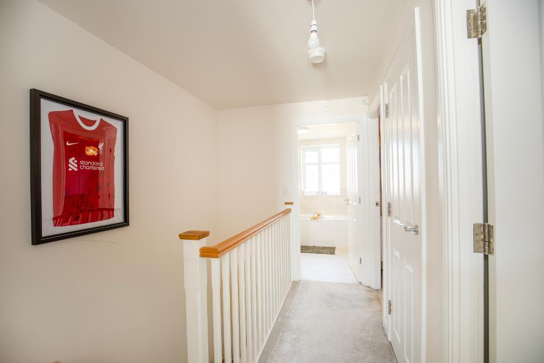
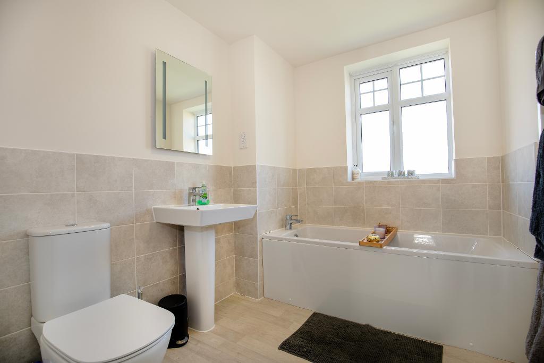
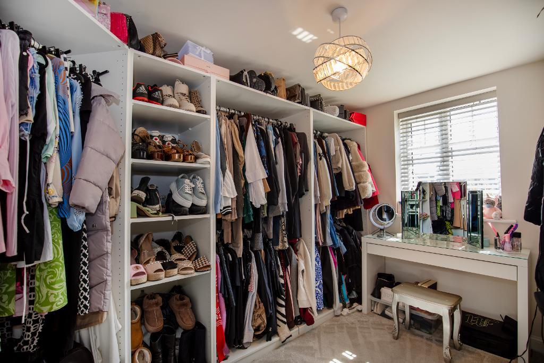
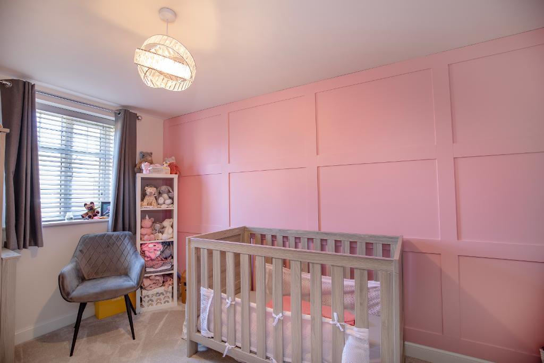
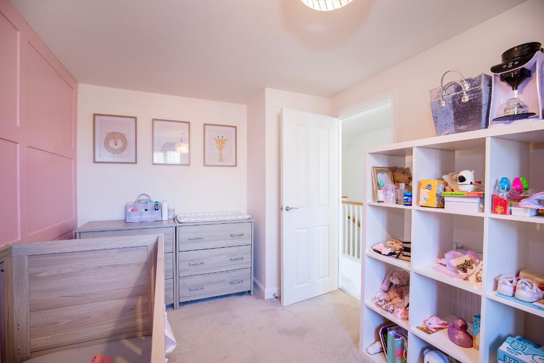
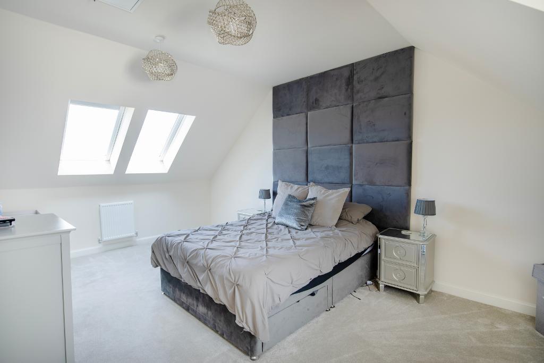
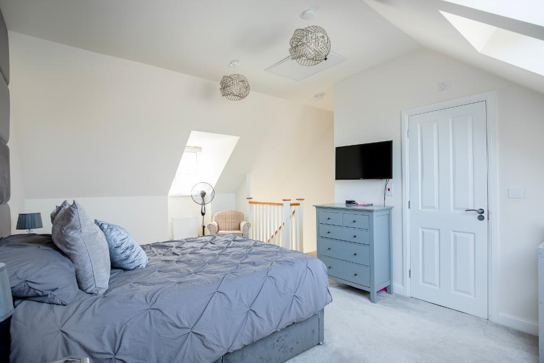
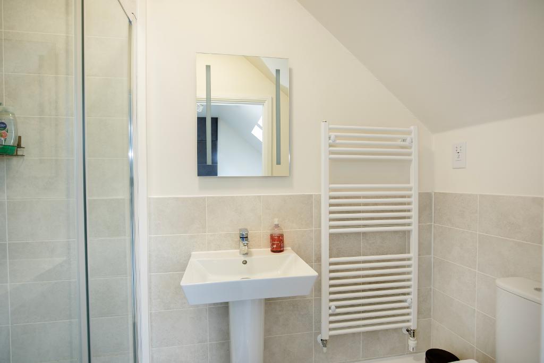
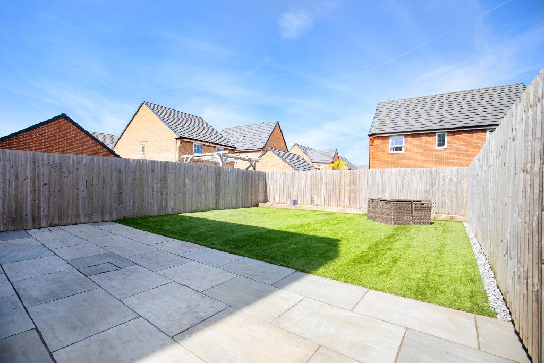
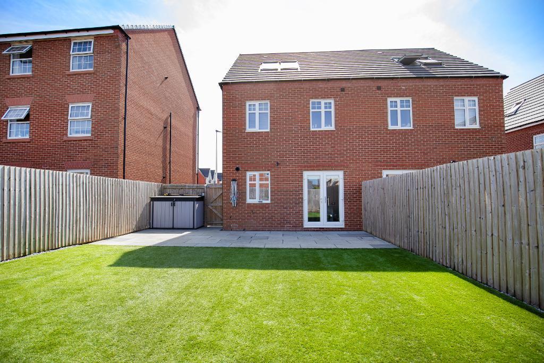
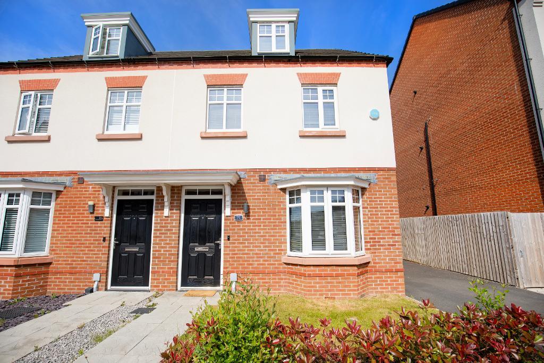
Bailey Estates is thrilled to present this three-bedroom semi-detached property, located on Blowick Moss Lane in the ever-popular area of Kew in Southport. This property enjoys a highly convenient and well-connected location, ideal for families and professionals alike.
The area offers an excellent selection of local amenities, including a large Tesco Extra, Kew Retail Park, and nearby Meols Cop Retail Park, perfect for everyday shopping and dining. Residents benefit from a choice of well-regarded local schools such as Kew Woods Primary and Meols Cop High School.
Transport links are excellent, with regular bus services operating along nearby routes and both Meols Cop and Southport train stations within easy reach, offering direct links to Liverpool, Manchester, and beyond. Southport Hospital and Queenscourt Hospice are also close by, and the area is dotted with green spaces and parks, providing a pleasant setting for outdoor leisure and family activities.
Arriving at the property, you are greeted by a well-presented modern home with off-road driveway parking to the side and a gated access leading through to the rear garden.
Step inside into a neat and welcoming entrance hallway, with a door straight ahead leading to a convenient downstairs WC. To your right, a spacious front-facing lounge provides a warm and comfortable living area, which flows seamlessly into the rear kitchen/dining room. This bright and airy space features double patio doors opening out to the garden, creating a lovely indoor-outdoor feel. The contemporary kitchen is well-equipped with integrated appliances including a washer/dryer, dishwasher, eye-level oven, fridge/freezer, and hob.
To the first floor, you will find two generously sized bedrooms, one of which is currently being used as a stylish walk-in wardrobe. The modern family bathroom is also located on this level and comprises a bath, WC, and wash basin.
Stairs continue to the second floor, where the spacious master bedroom occupies the top level. This room enjoys plenty of natural light from a front-facing window and two Velux skylights, and benefits from a sleek en suite shower room with a modern shower cubicle, WC, and wash basin.
The rear garden has been thoughtfully landscaped by the current owners to offer a low-maintenance and attractive outdoor space, with an initial paved patio area, artificial lawn, and updated drainage system.
This is a wonderful family home in a desirable residential area, one not to be missed! Call Bailey Estates today on 01704 564163 to arrange your viewing.
Leaving Bailey Estates office head south on Liverpool Road then take the first left onto St Peters Road then at the end of the road turn right onto Claremont Road. Continue to follow as the road merges into Kew Road then at the roundabout take the 1st exit onto Guildford Road, at the next roundabout take the 3rd exit onto Stamford Road. Continue along Moss Road for approximately 0.6 miles then turn left onto Blowick Moss Lane continuing for 0.3 miles. After Oxton Mews on your right, turn right where this wonderful home will be on your left easily identified by a Bailey Estates For Sale board.
4' 10'' x 4' 7'' (1.49m x 1.4m)
3' 3'' x 3' 1'' (1.01m x 0.94m)
16' 2'' x 13' 7'' (4.95m x 4.16m)
16' 8'' x 11' 6'' (5.1m x 3.51m)
9' 8'' x 6' 5'' (2.95m x 1.97m)
7' 4'' x 6' 6'' (2.25m x 1.99m)
11' 8'' x 8' 9'' (3.58m x 2.68m)
13' 6'' x 8' 9'' (4.14m x 2.68m)
8' 2'' x 6' 6'' (2.49m x 1.99m)
19' 1'' x 15' 3'' (5.83m x 4.67m)
8' 2'' x 4' 1'' (2.49m x 1.26m)
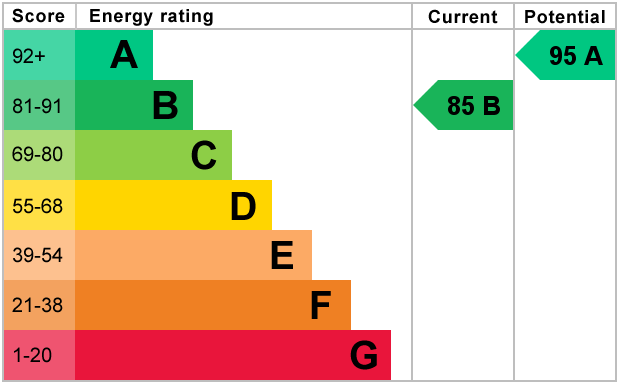
For further information on this property please call 01704 564163 or e-mail [email protected]
Disclaimer: These property details are thought to be correct, though their accuracy cannot be guaranteed and they do not form part of any contract. Please note that Bailey Estates has not tested any apparatus or services and as such cannot verify that they are in working order or fit for their purpose. Although Bailey Estates try to ensure accuracy, measurements used in this brochure may be approximate.
