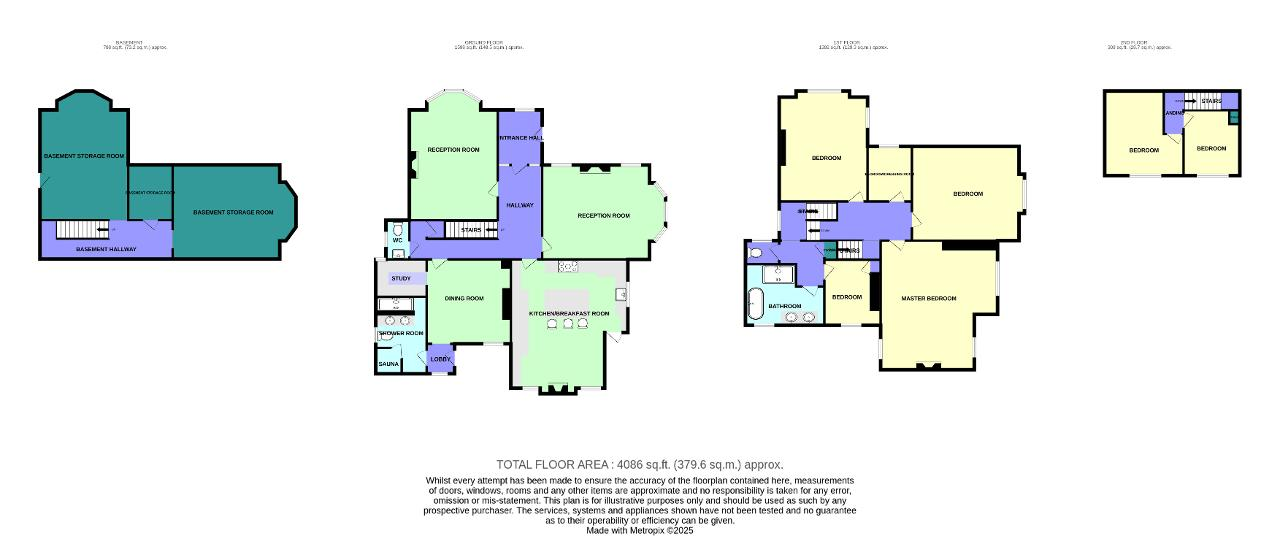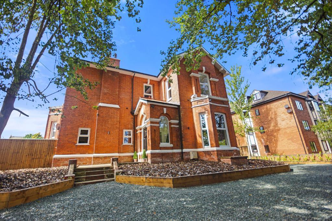
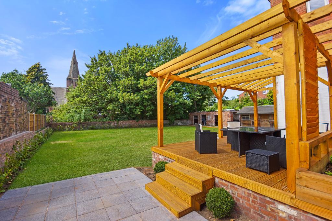
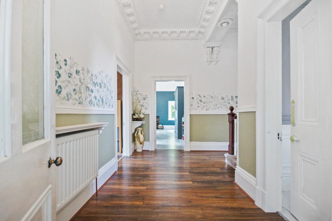
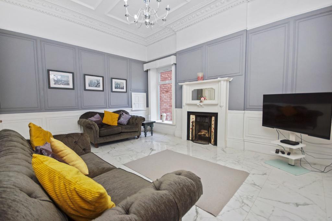
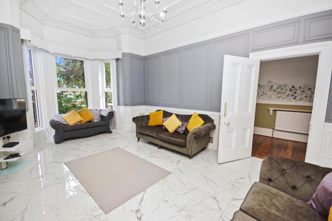
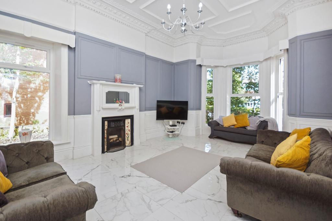
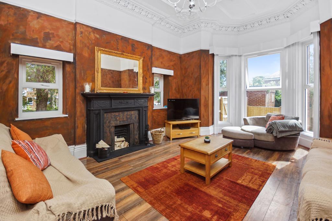
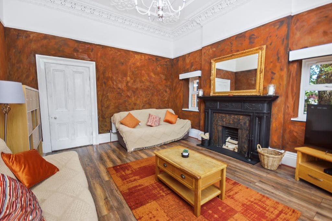
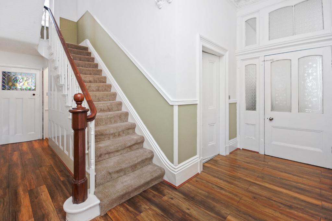
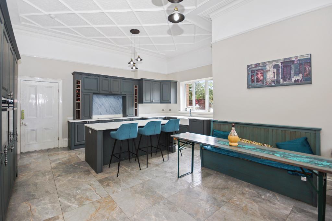
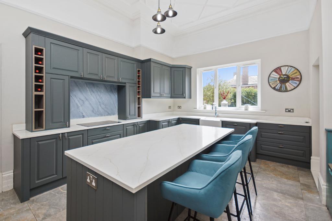
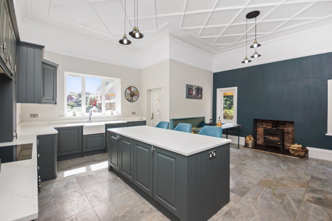
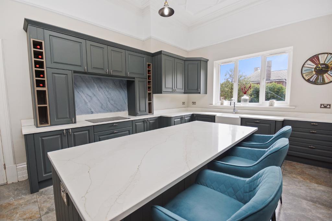
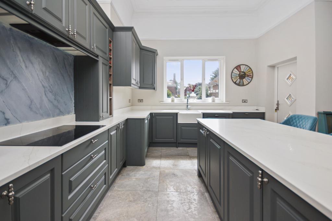
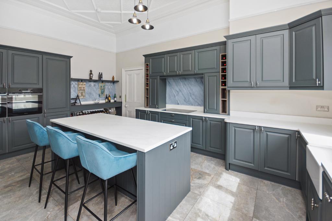
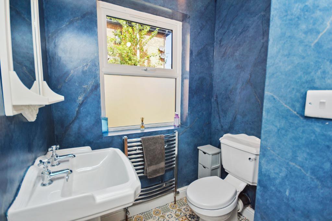
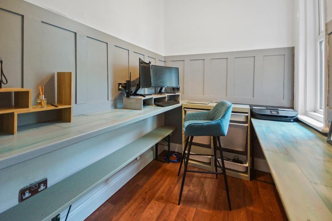
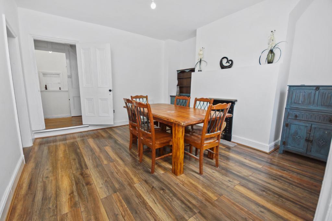
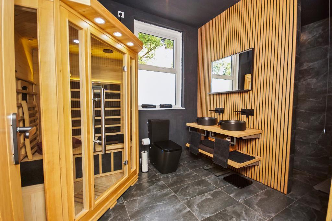
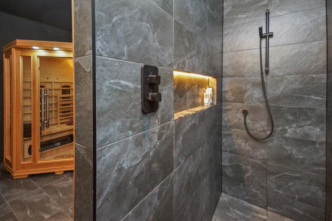
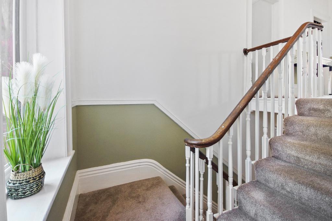
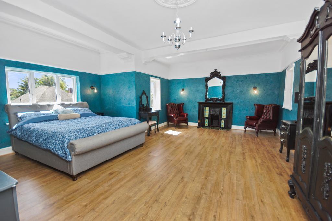
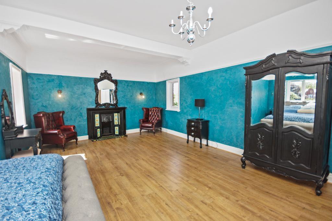
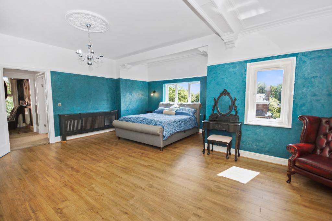
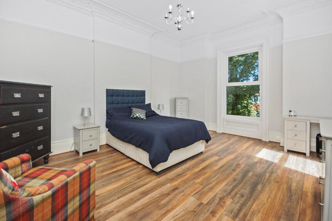
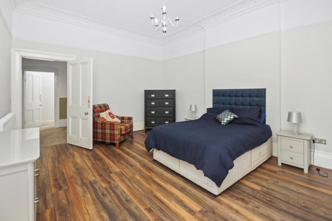
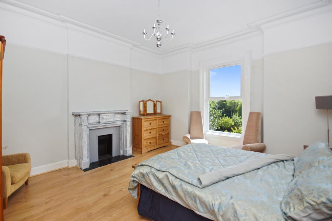
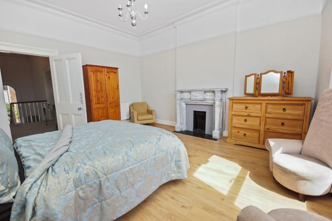
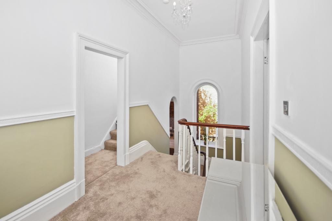
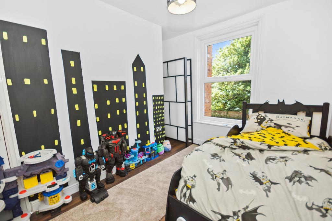
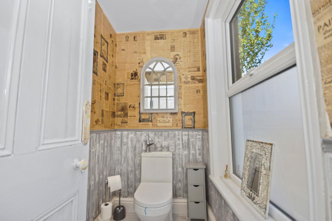
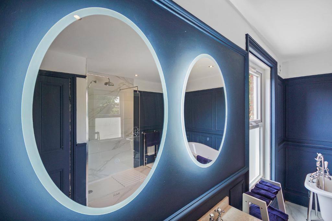
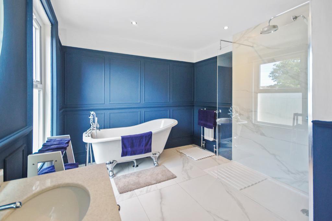
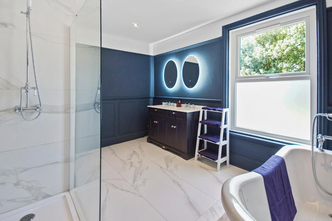
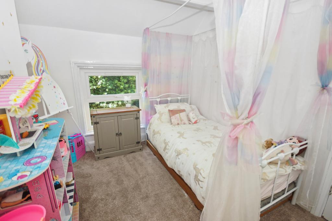
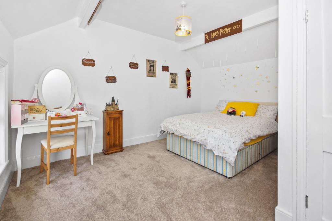
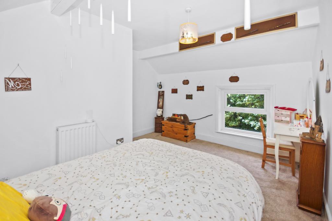
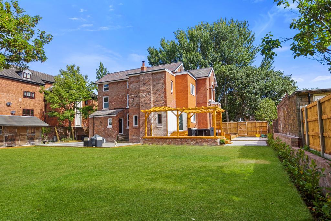
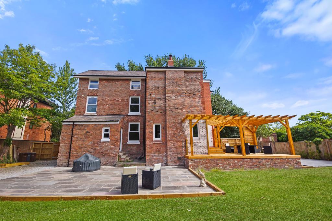
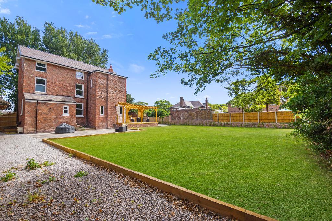
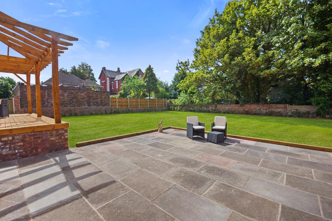
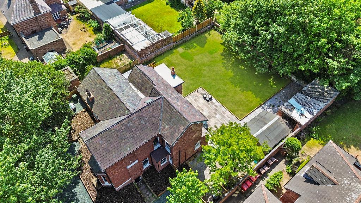
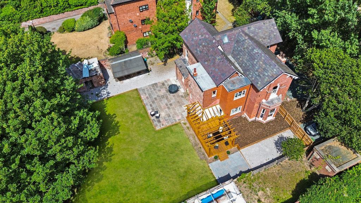
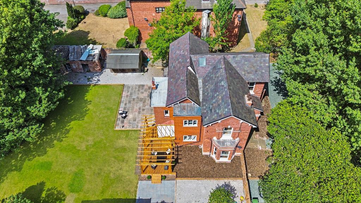
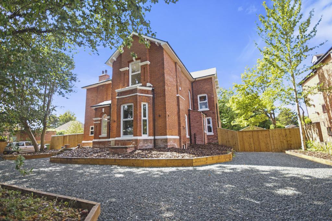
Bailey Estates is delighted to introduce to the market one of Birkdale's most remarkable Victorian residences, a fully renovated and sympathetically restored 6-7 bedroom detached family home, proudly positioned on the highly sought-after Palatine Road in Birkdale Southport. This striking and substantial period property spans four floors and has undergone an extensive two-year renovation programme under the current ownership, transforming it into a modern family haven while carefully preserving the grandeur, elegance, and historic charm that define the Victorian era.
Situated within moments of the thriving village centre of Birkdale, this location provides the best of both worlds-peaceful residential living with immediate access to an eclectic array of independent retailers, acclaimed restaurants, stylish café bars, and essential local amenities. Birkdale's main line train station is also within easy access, offering effortless commutes into Southport town centre and Liverpool City Centre, making this an ideal choice for both local families and professionals seeking well-connected luxury living.
From the moment you approach this exceptional home, the care and attention invested in its revival become abundantly clear. Over the past two years, the owners have advised Bailey Estates that the property has benefitted from a complete new roof, full rewiring throughout, a brand-new central heating system with an efficient boiler and mains pressure water system, complete new uPVC windows and secure composite doors, and full top to bottom internal redecoration. All renovations have been carried out with absolute sensitivity to the building's original character, and this is evident in every room, from ornate cornices and ceiling roses to the generous ceiling heights and sweeping staircase.
The ground floor welcomes you with a grand hallway and elegant entrance that sets the tone for the rest of the house. A top-quality breakfast dining kitchen serves as the heart of the home, beautifully designed for both family living and entertaining. Two formal yet inviting reception rooms, a spacious dining room, a dedicated home office, a separate cloakroom/WC, and a luxury shower room complete with a private sauna cabinet provide an exceptional and flexible ground floor layout. The lower level offers a vast basement area with three rooms, ideal for storage, and potential conversion, and benefits from both internal access and external entry via the side of the house.
On the first and second floors, the space continues to impress. A half-landing reveals a luxurious family bathroom, additional cloakroom/WC, and a rear-facing bedroom. The main landing gives way to three further generously proportioned bedrooms, including a magnificent master suite and a separate dressing room which can alternatively serve as a nursery, small bedroom, or additional study. The top floor houses two more well-sized bedrooms, both boasting elevated views of the expansive rear garden. Outside, the completely landscaped grounds are no less impressive. A sweeping in-and-out driveway to the front allows for ample private off-road parking, while large double side gates provide access to the beautifully landscaped rear garden. The outdoor space features a generous lawn, a lower-level patio, a raised decked terrace with a charming pagoda - directly accessible from the kitchen - and a selection of brick-built outbuildings and pony stables, offering exceptional versatility and further development potential.
This is a truly rare opportunity to acquire a Victorian home of such scale, quality, and heritage in one of Birkdale's premier addresses. Bailey Estates is immensely proud to present this magnificent property to the market and eagerly awaits the joy it will bring to its fortunate new owners. To arrange your private viewing and secure your place in this piece of Southport's history, contact Bailey Estates Birkdale Sales team today on 01704 564163.
Leave Bailey Estates Birkdale office and head down through the village to the 2nd set of traffic lights turning right into Lulworth Road. After about 500 yards you will come across Palatine Road on the left. Take this road and the property will be located half way along on the left again.
8' 10'' x 7' 3'' (2.7m x 2.22m)
21' 1'' x 14' 5'' (6.45m x 4.41m) (Maximum Measurements)
20' 2'' x 15' 7'' (6.17m x 4.75m)
21' 2'' x 14' 6'' (6.46m x 4.43m)
20' 11'' x 19' 1'' (6.4m x 5.84m)
13' 10'' x 13' 9'' (4.23m x 4.21m)
8' 0'' x 6' 2'' (2.44m x 1.88m)
4' 7'' x 4' 5'' (1.41m x 1.36m)
12' 7'' x 8' 4'' (3.86m x 2.55m)
5' 5'' x 4' 11'' (1.67m x 1.51m)
21' 1'' x 6' 11'' (6.44m x 2.13m)
17' 10'' x 13' 8'' (5.44m x 4.2m)
7' 2'' x 6' 10'' (2.2m x 2.1m)
16' 10'' x 14' 5'' (5.15m x 4.4m)
20' 11'' x 19' 1'' (6.4m x 5.84m) (Maximum Measurements)
11' 1'' x 9' 4'' (3.38m x 2.85m)
6' 7'' x 5' 10'' (2.03m x 1.8m)
12' 4'' x 10' 0'' (3.77m x 3.07m)
6' 0'' x 3' 10'' (1.85m x 1.18m)
10' 7'' x 8' 0'' (3.24m x 2.45m)
14' 0'' x 12' 4'' (4.27m x 3.76m)
20' 2'' x 15' 6'' (6.15m x 4.73m)
21' 2'' x 14' 6'' (6.46m x 4.42m)
Council Tax Banding - G
Local Authority - Sefton Council
Tenure: Freehold
Note: The lease comprises also other land.
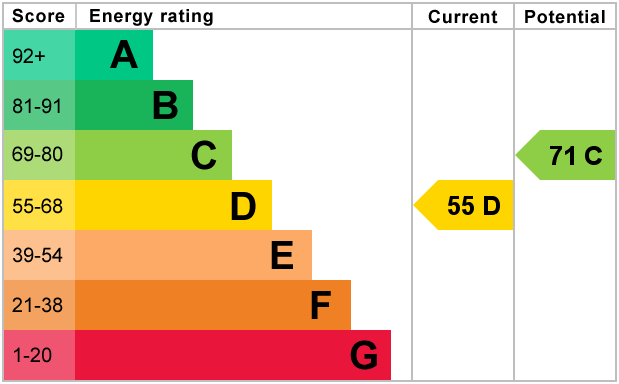
For further information on this property please call 01704 564163 or e-mail [email protected]
Disclaimer: These property details are thought to be correct, though their accuracy cannot be guaranteed and they do not form part of any contract. Please note that Bailey Estates has not tested any apparatus or services and as such cannot verify that they are in working order or fit for their purpose. Although Bailey Estates try to ensure accuracy, measurements used in this brochure may be approximate.
