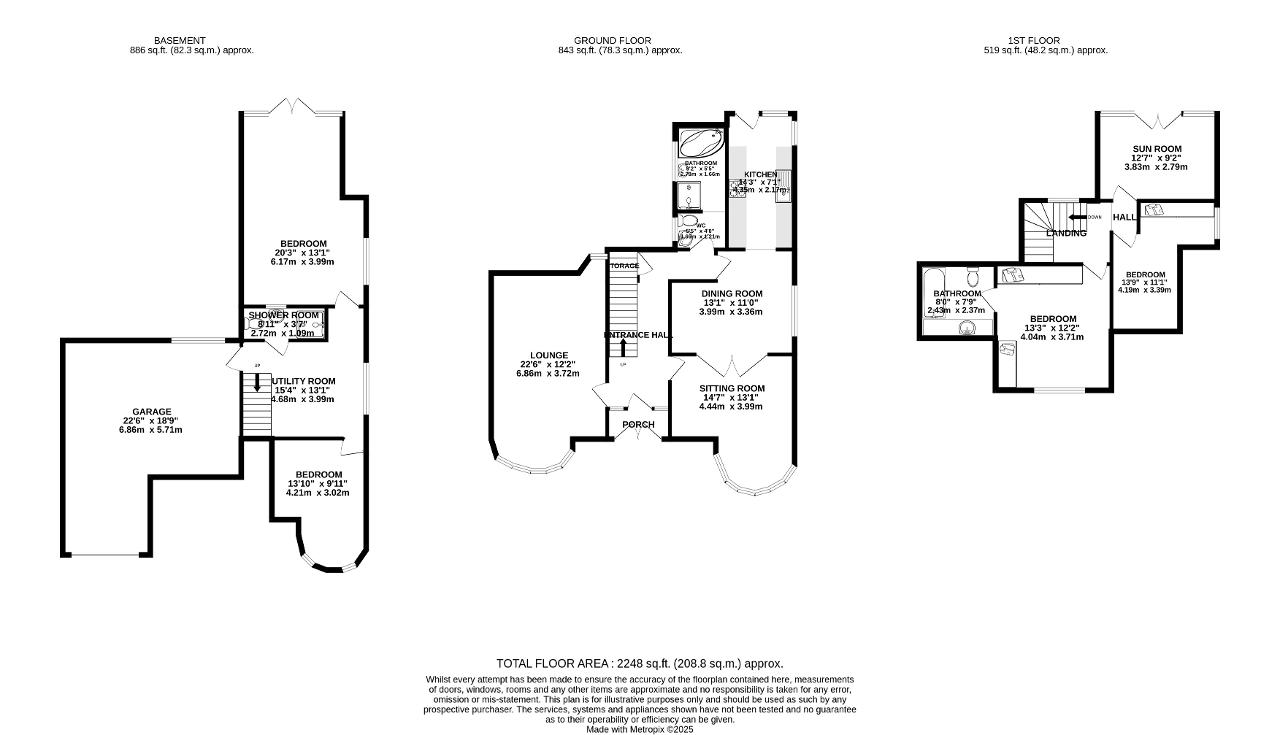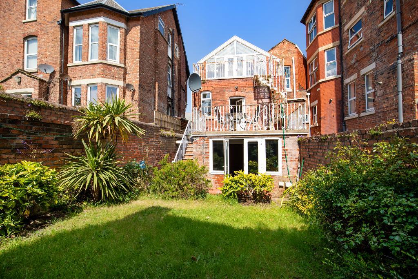
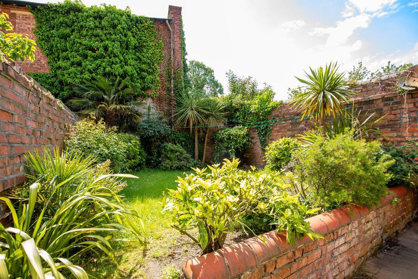
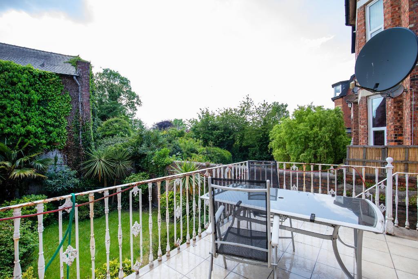
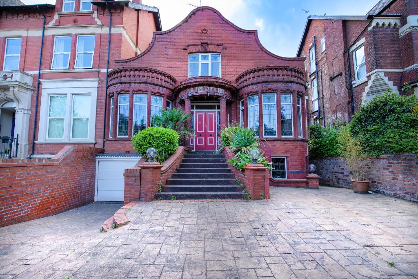
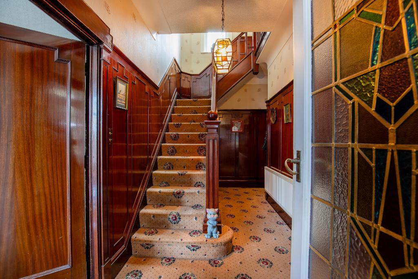
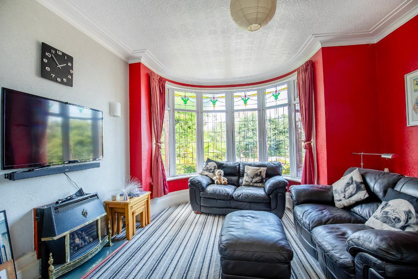
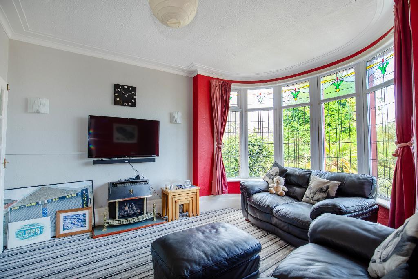
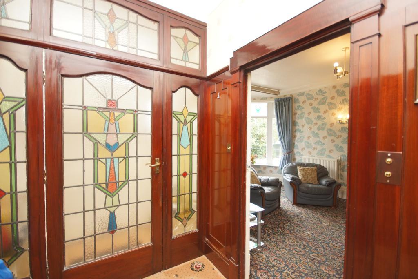
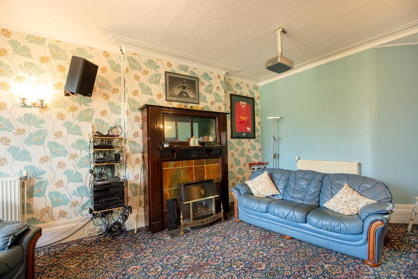
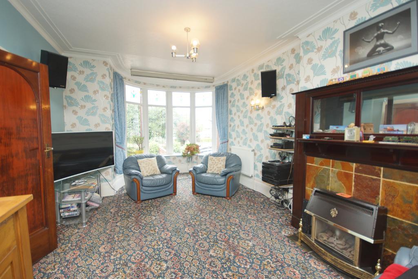

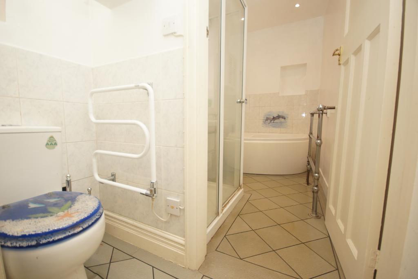
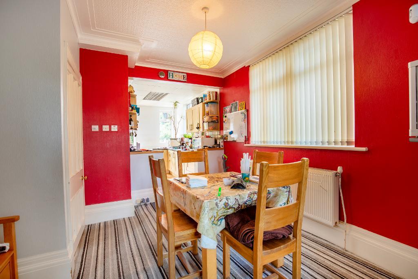
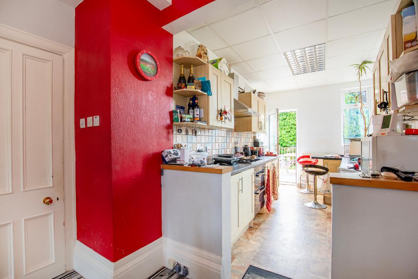
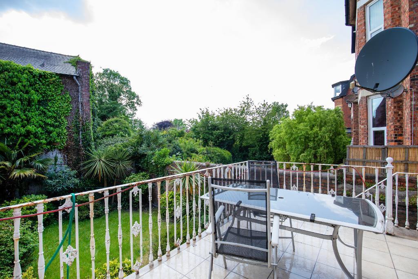
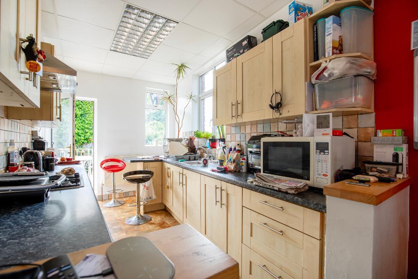
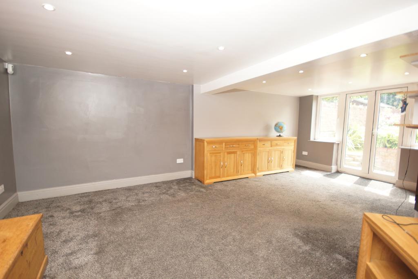
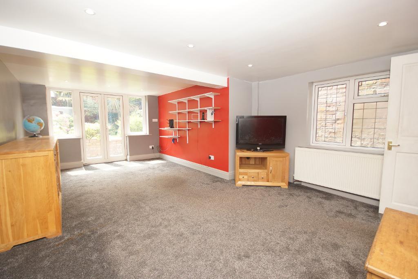
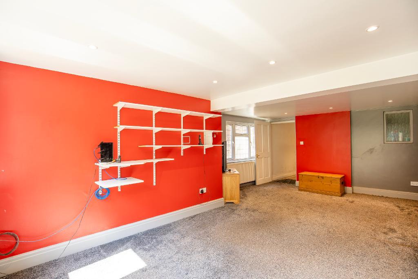
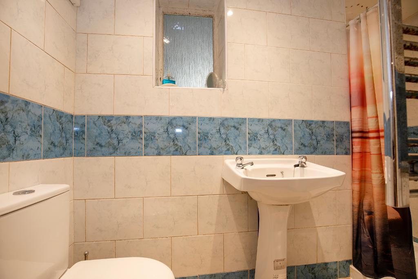
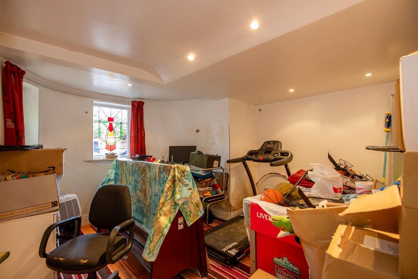
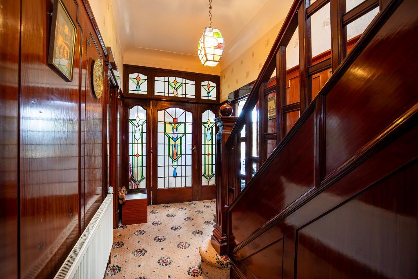

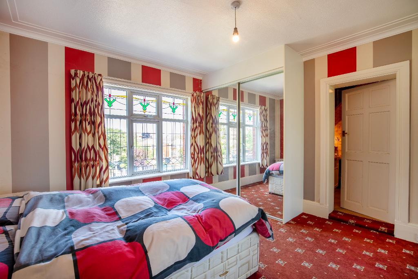
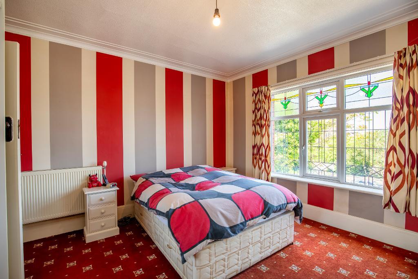
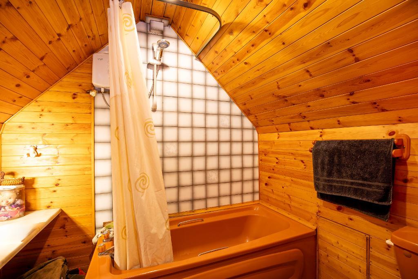
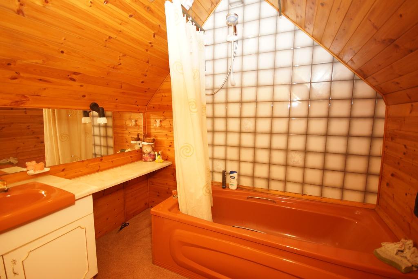
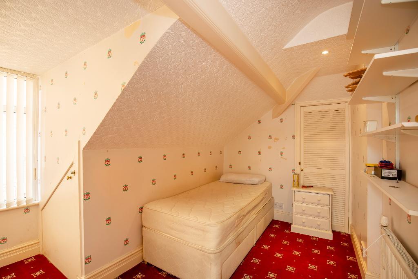
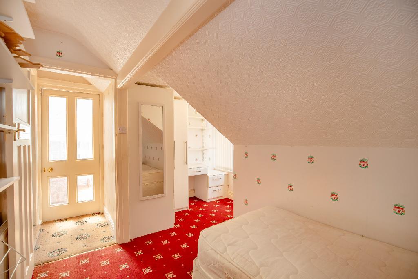
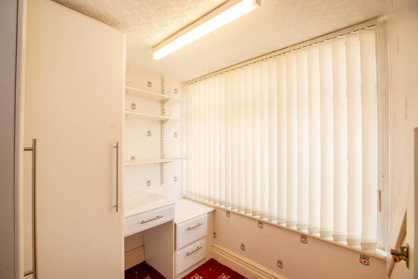

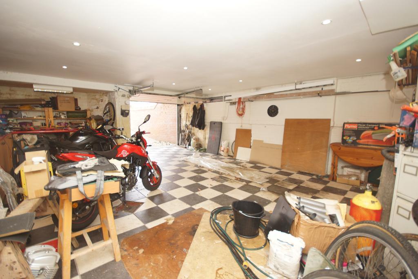
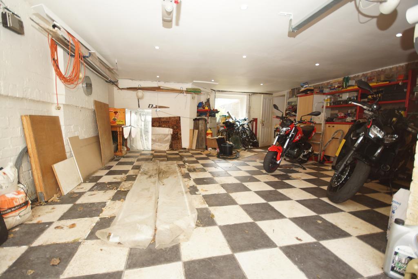
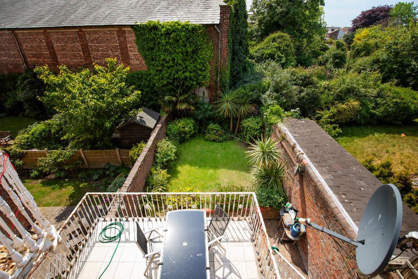
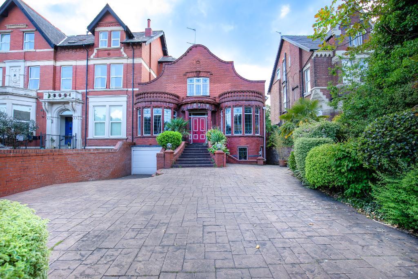
Bailey Estates is delighted to present for sale this truly unique and exceptionally spacious four-bedroom link-detached property, ideally located along Scarisbrick New Road in Southport.
This substantial family home enjoys a prominent position on a well-connected stretch of Scarisbrick New Road, just a short distance from Southport town centre. The area is well-served by excellent public transport links, with frequent bus routes running along the road and Southport Train Station nearby, making commuting to Liverpool and beyond effortless. Residents will also benefit from proximity to a wide range of local amenities including supermarkets, independent shops, eateries, and several well-regarded schools such as Meols Cop High School, St Philips C of E Primary, and Southport College.
From the moment you arrive, the individuality of this home is clear. The attractive double-fronted exterior features two bay windows and steps rising to a welcoming front entrance, with ample off-road driveway parking and access to an integral garage.
Step inside into a spacious porch and through to the entrance hallway where stairs rise to the first floor. To the left, a generously proportioned main lounge offers a bright and comfortable living space with a feature fireplace currently housing a gas fire but with potential to install a log-burning stove if desired. To the right, a front sitting room flows seamlessly through double doors into the rear dining room and fitted kitchen. The kitchen is equipped with ample upper and lower units, a four-ring gas hob with extractor, electric oven, and fridge-freezer. From here, a door opens to a rear balcony overlooking the garden, with a spiral staircase rising to the upper balcony accessed from the first-floor sunroom.
Continuing through the ground floor, the hallway leads to a split bathroom arrangement: a separate WC with wash basin, followed by a main bathroom with corner bath and shower attachment, additional wash basin, and a separate shower cubicle powered by a 2-bar pump.
The lower ground floor (basement level) reveals a versatile central area with access to two further bedrooms, one to the front and a spacious rear bedroom with patio doors opening directly to the rear garden. A shower room with WC and wash basin is also located on this level, along with internal access to the expansive garage, ideal for a workshop or secure vehicle storage.
Upstairs on the first floor are two further bedrooms, including the main bedroom with a private en suite bathroom featuring a bath with shower over, WC, and a vanity sink unit. A beautifully bright sunroom with patio doors leads out onto a raised balcony, the perfect spot to enjoy the afternoon sun.
The rear garden is designed for low maintenance, with a paved patio area and lawn beyond, offering a quiet and private outdoor retreat.
This home is a rare find spacious, full of character, and with incredible potential to create a standout family residence tailored to your style. Early viewing is highly recommended. Contact Bailey Estates today on 01704 564163.
Leaving Bailey Estates office, head south on Liverpool Road then at the traffic lights turn left onto Eastbourne Road. Continue to follow for approximately 1 mile then turn left onto Scarisbrick New Road where the property will be on your left.
3' 3'' x 6' 6'' (1m x 2m)
16' 8'' x 8' 5'' (5.1m x 2.58m) (maximum measurement)
22' 6'' x 12' 2'' (6.86m x 3.72m)
14' 6'' x 13' 1'' (4.44m x 3.99m)
13' 1'' x 11' 0'' (3.99m x 3.36m)
14' 3'' x 7' 1'' (4.35m x 2.17m)
5' 5'' x 3' 11'' (1.66m x 1.21m)
9' 1'' x 5' 5'' (2.78m x 1.66m)
9' 2'' x 6' 7'' (2.81m x 2.03m)
13' 3'' x 12' 2'' (4.04m x 3.71m)
7' 11'' x 7' 8'' (2.43m x 2.37m)
13' 8'' x 11' 1'' (4.19m x 3.39m)
12' 6'' x 9' 1'' (3.83m x 2.79m)
22' 6'' x 18' 8'' (6.86m x 5.71m)
15' 3'' x 13' 1'' (4.68m x 3.99m)
8' 11'' x 3' 6'' (2.72m x 1.09m)
20' 2'' x 13' 1'' (6.17m x 3.99m)
13' 9'' x 9' 10'' (4.21m x 3.02m)
Council Tax Banding - C
Local Authority - Sefton Council
Tenure: Freehold
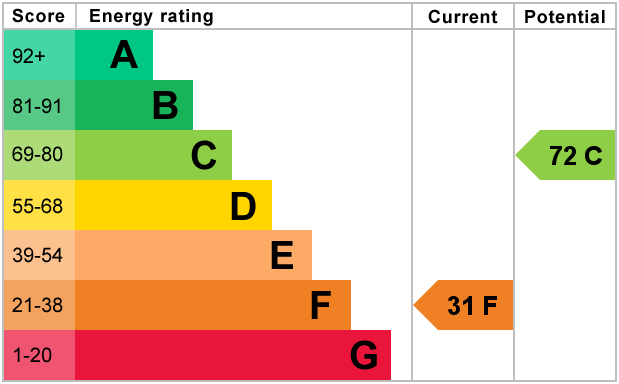
For further information on this property please call 01704 564163 or e-mail [email protected]
Disclaimer: These property details are thought to be correct, though their accuracy cannot be guaranteed and they do not form part of any contract. Please note that Bailey Estates has not tested any apparatus or services and as such cannot verify that they are in working order or fit for their purpose. Although Bailey Estates try to ensure accuracy, measurements used in this brochure may be approximate.
