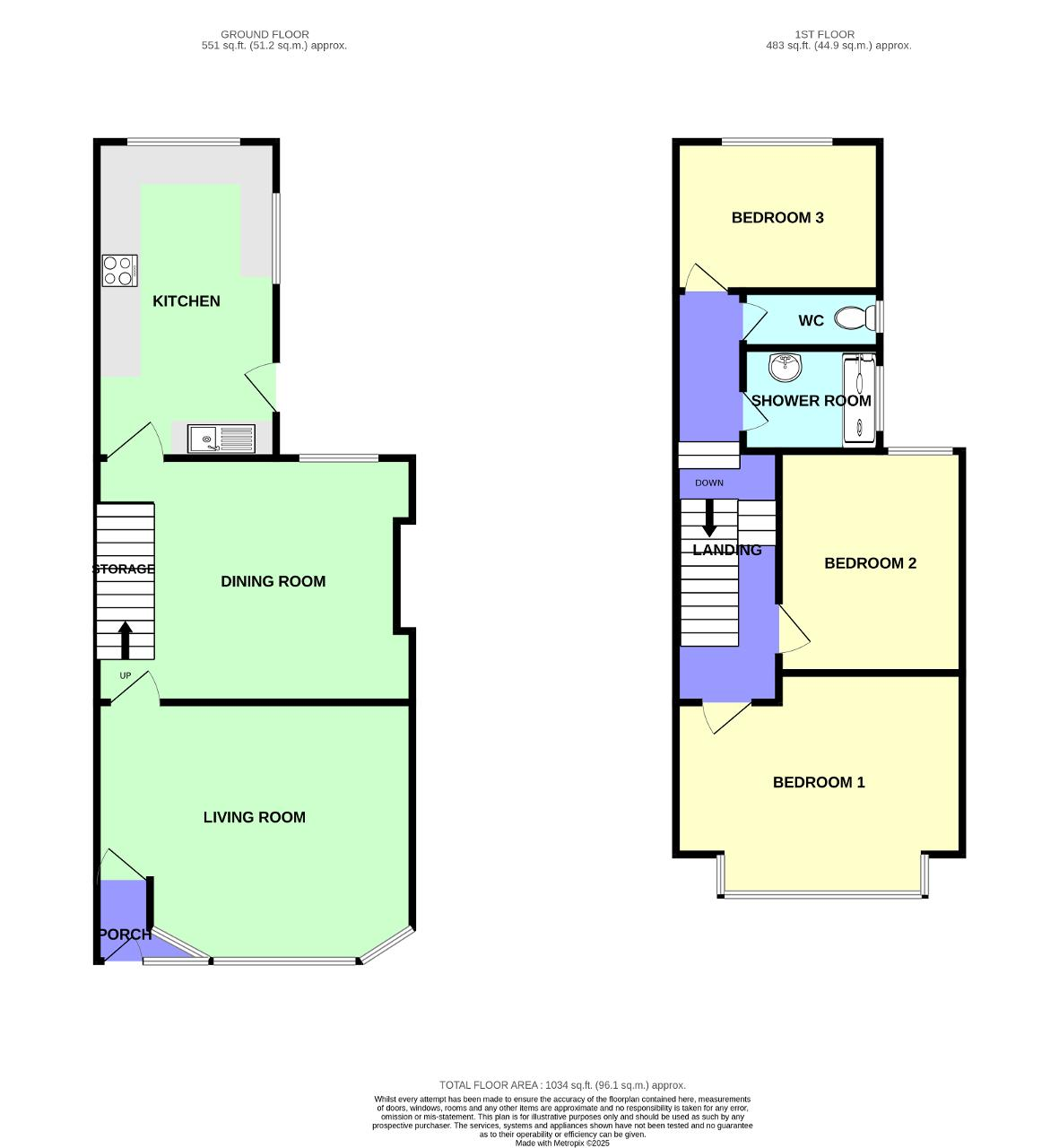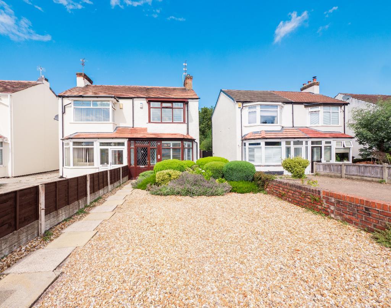
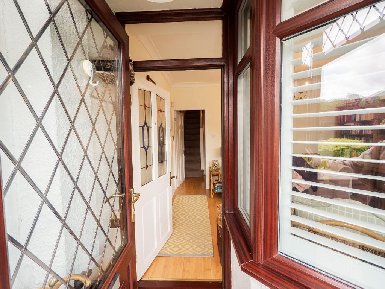
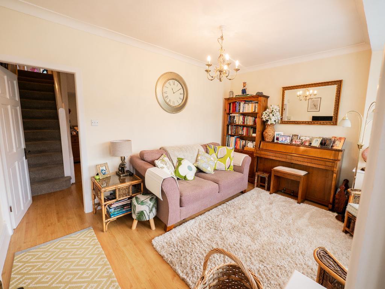
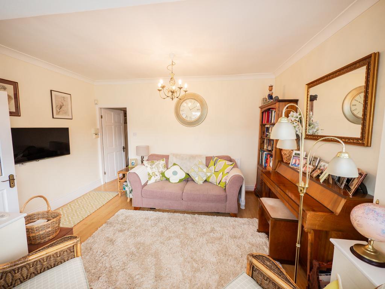
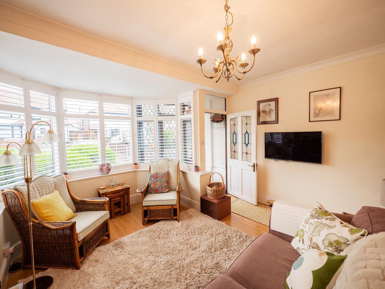
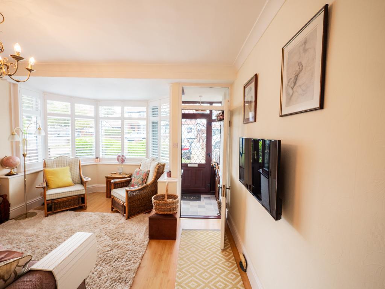
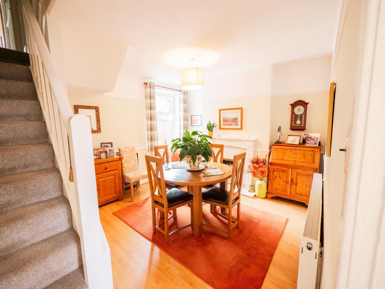
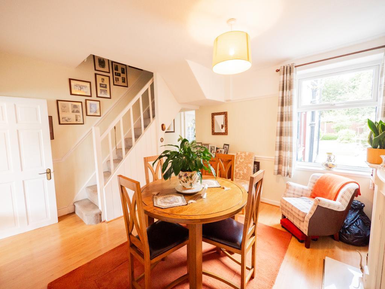
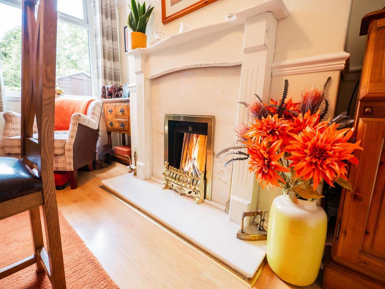
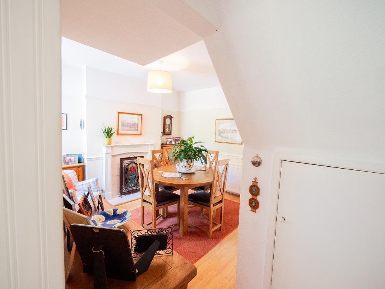
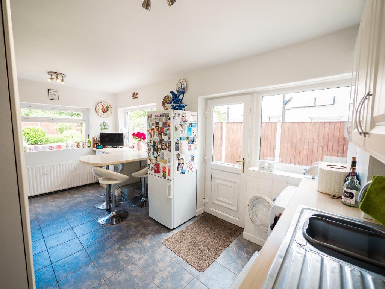
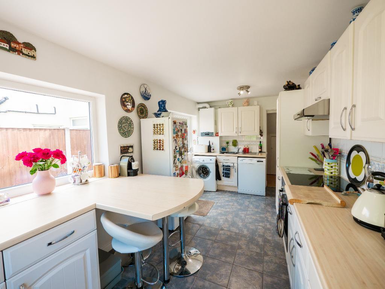
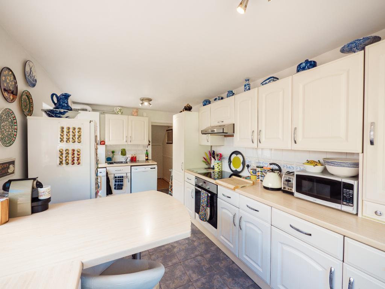
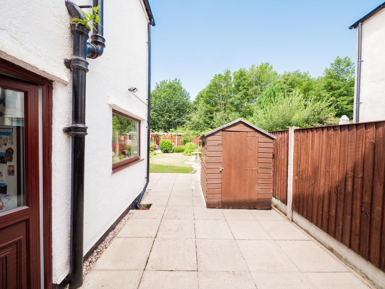
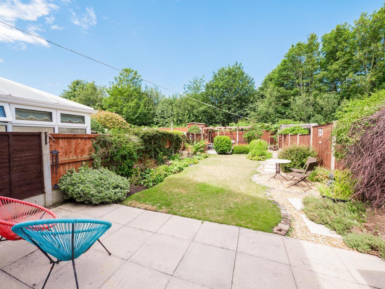
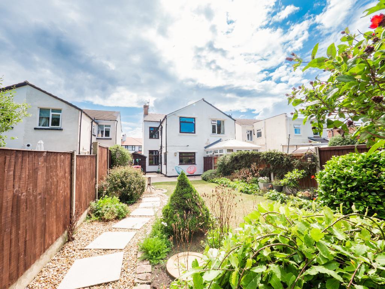
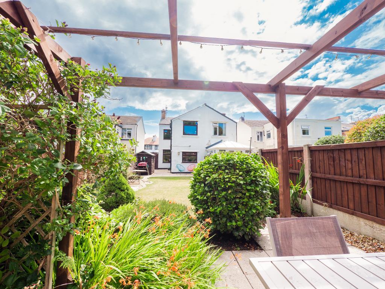
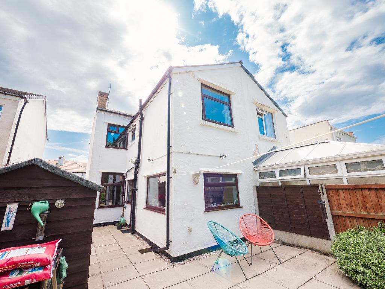
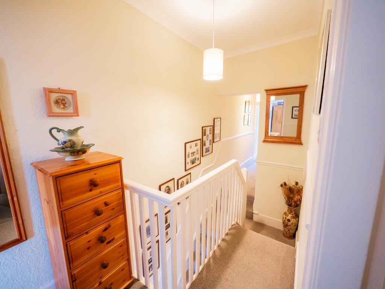
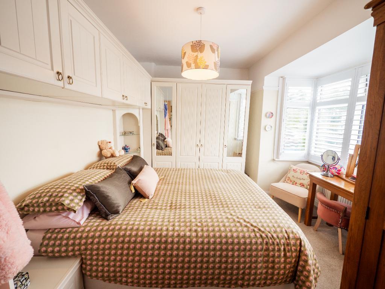
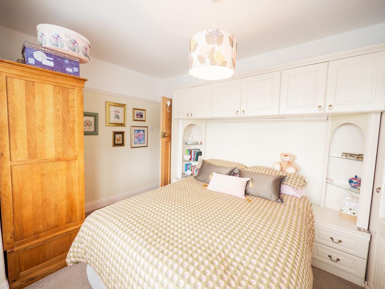
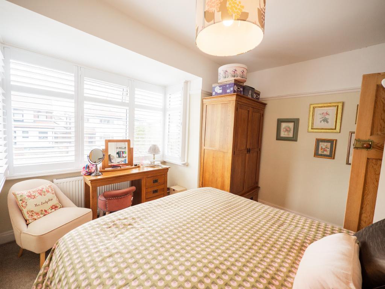
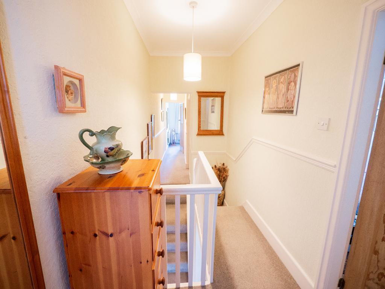
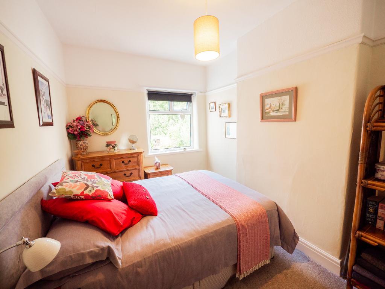
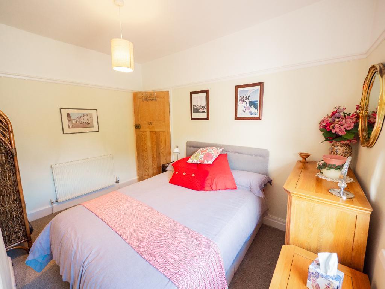
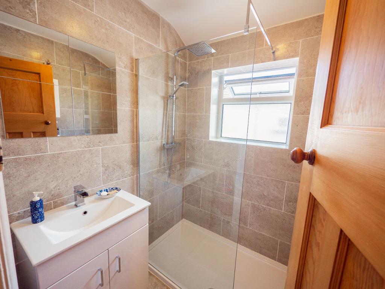
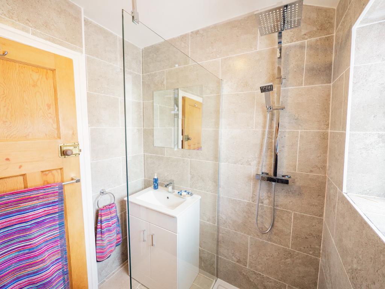
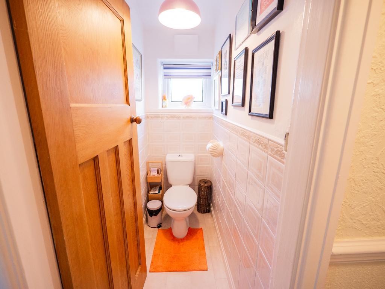
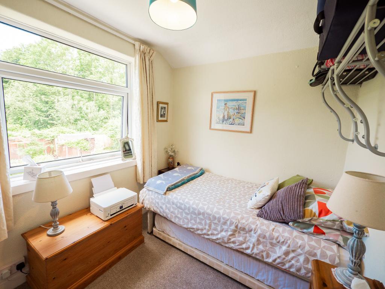
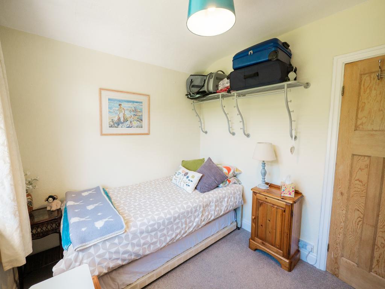
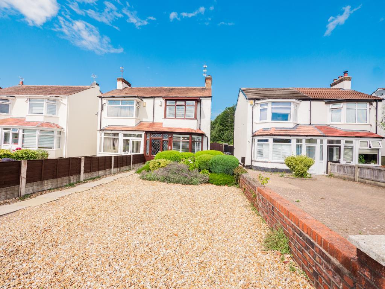
Nestled in a highly sought-after location of Hillside, this beautifully presented three-bedroom semi-detached home offers a perfect blend of space, style, and convenience, ideal for families or anyone looking for comfort and practicality.
Upon entering, you're welcomed by a well thought out layout that flows seamlessly throughout the ground floor. The property features two separate reception rooms, providing flexible living spaces. Both rooms are tastefully finished, maintaining a neutral yet warm atmosphere. To the rear, a bright and well-appointed kitchen stretches along the back of the house, offering ample storage and workspace. It's a bright and functional space that connects well with the rest of the home.
Upstairs, the property continues to impress with three good sized bedrooms, each filled with natural light and offering ample room for storage. A separate WC and a modern shower room add to the home's practicality.
Outside, the home boasts a charming and spacious rear garden, meticulously maintained and rich with colour. It provides a peaceful and private setting for outdoor dining, play, or gardening. At the front, a large driveway accommodates parking for two vehicles, ensuring off-road parking is never an issue.
Location is a standout feature. Situated just steps from a local train station, the property offers excellent transport links for commuters. The area is also renowned for its highly rated golf courses and well-regarded schools, making it a great choice for families. Everyday conveniences are close at hand, with a variety of shops and amenities all within easy walking distance.
This is a home that combines generous living space, stylish finishes, and a prime location, making it a rare opportunity in a desirable neighbourhood. Whether you're upsizing, relocating, or simply looking for a place with everything on your doorstep, this property ticks all the boxes. Early viewing is strongly recommended.
Leave Bailey Estates head south on Liverpool Road and turn right at the lights into Crescent Road. Turn left just before the train tracks into Dover Road and continue around into Hillside Avenue. Turn right at the end and cross Waterloo Road into Lynton Drive. Turn immediate right and drive along Lytnon until you arrive at the property which will be easily identified by a Bailey Estates FOR SALE board.
4' 1'' x 2' 7'' (1.25m x 0.8m)
13' 1'' x 13' 4'' (4.01m x 4.08m)
11' 4'' x 12' 6'' (3.46m x 3.82m)
16' 0'' x 9' 1'' (4.9m x 2.78m)
11' 1'' x 13' 8'' (3.39m x 4.19m)
8' 0'' x 11' 3'' (2.45m x 3.45m)
7' 7'' x 8' 6'' (2.32m x 2.6m)
5' 3'' x 5' 4'' (1.61m x 1.65m)
5' 6'' x 2' 8'' (1.7m x 0.83m)
11' 4'' x 5' 2'' (3.46m x 1.58m)
Council Tax Band C
Local Authority Sefton
Tenure Leasehold ; 999 years from 26th September 1929. Ground rent £8 per annum.
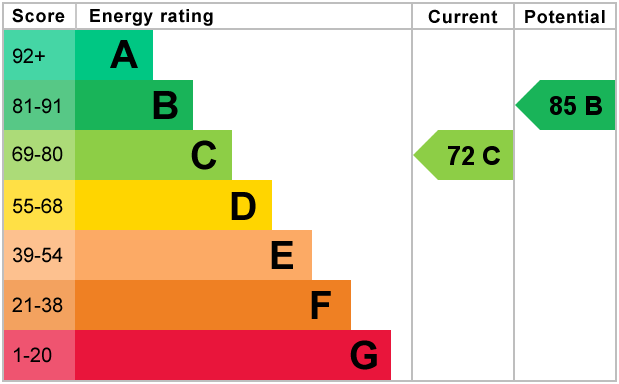
For further information on this property please call 01704 564163 or e-mail [email protected]
Disclaimer: These property details are thought to be correct, though their accuracy cannot be guaranteed and they do not form part of any contract. Please note that Bailey Estates has not tested any apparatus or services and as such cannot verify that they are in working order or fit for their purpose. Although Bailey Estates try to ensure accuracy, measurements used in this brochure may be approximate.
