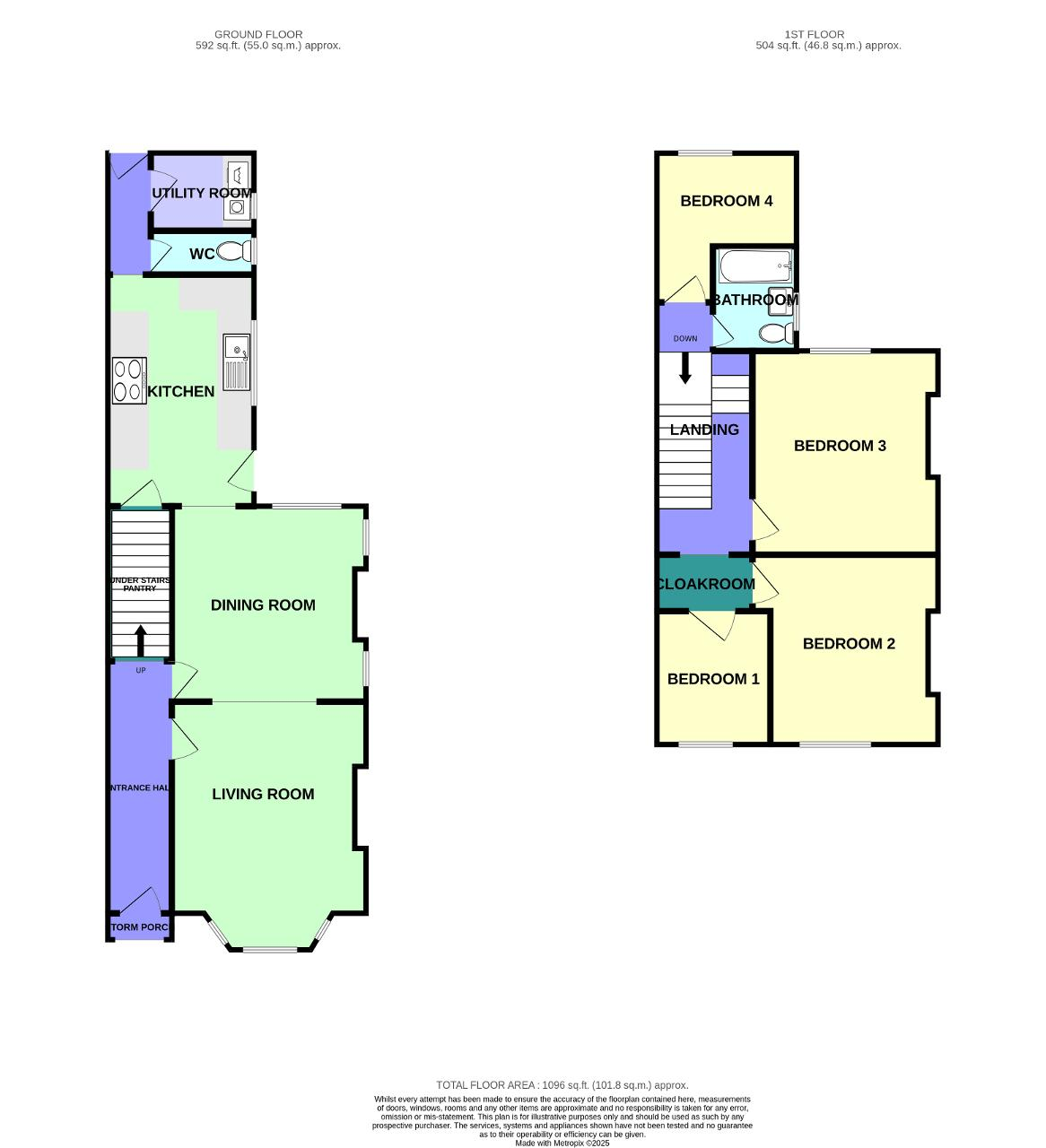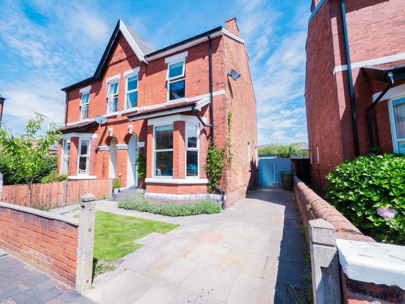
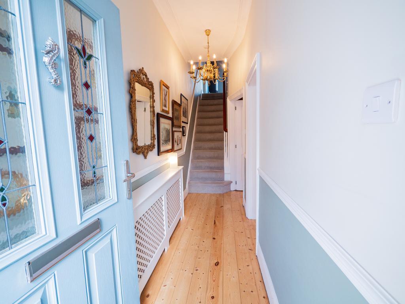
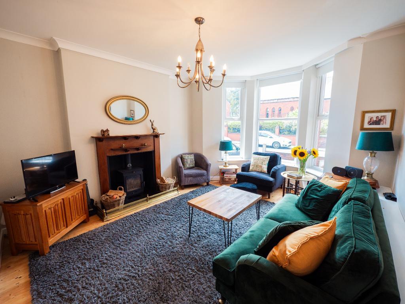
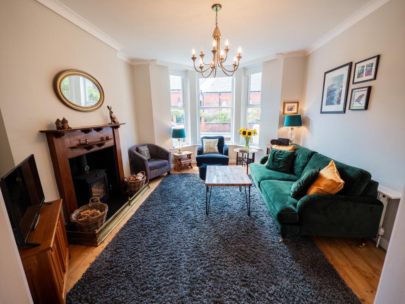
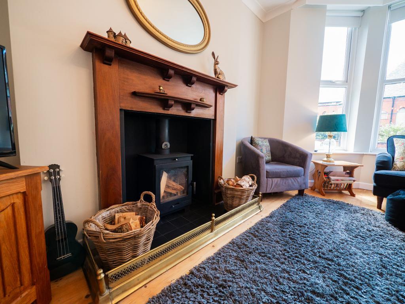
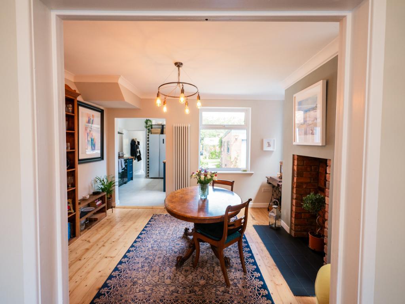
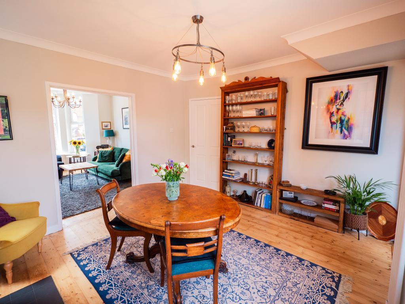
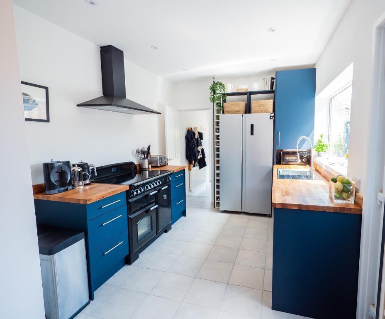
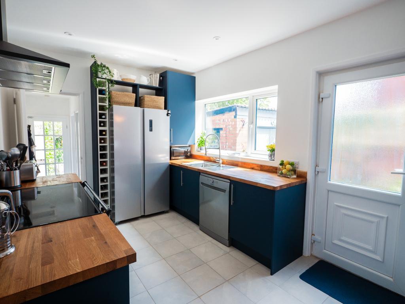
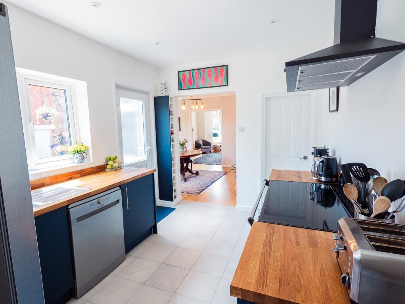
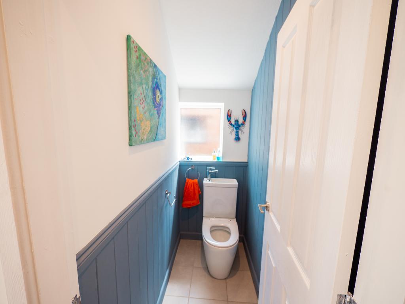
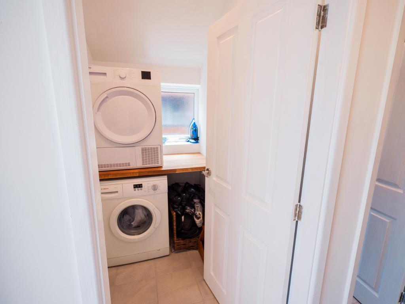
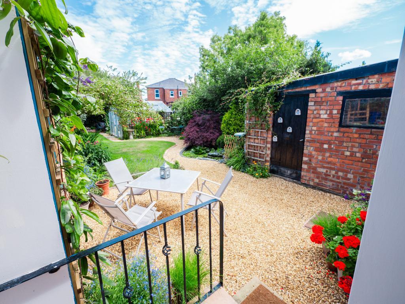
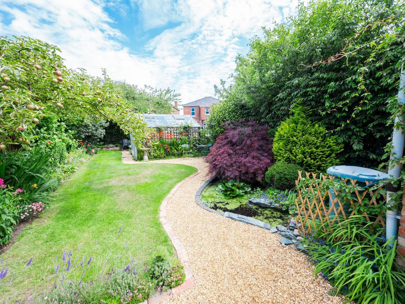
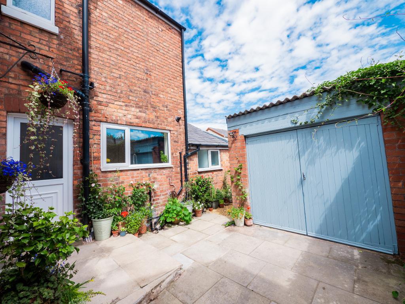
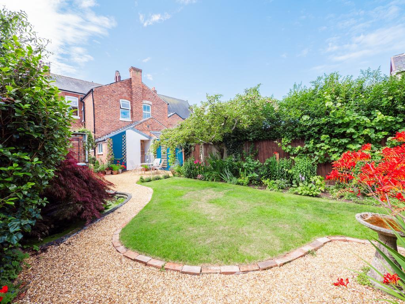
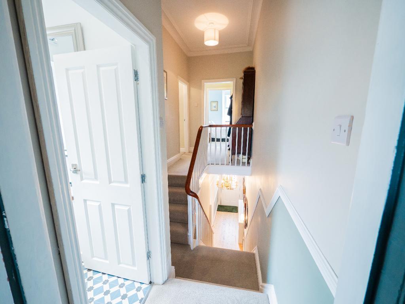
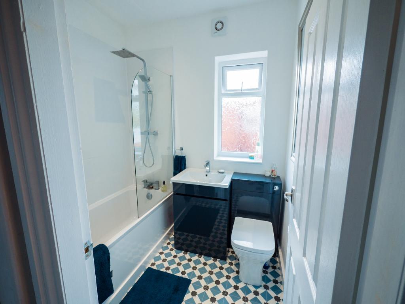
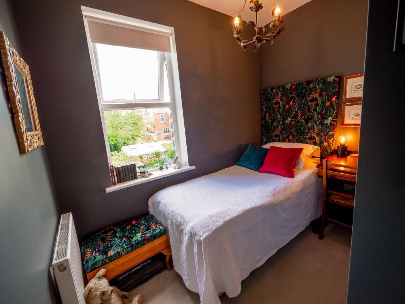
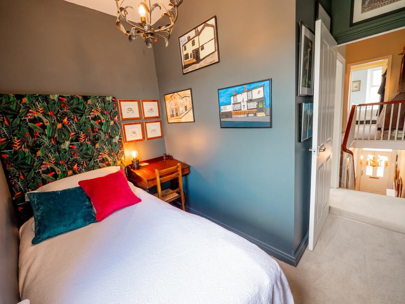
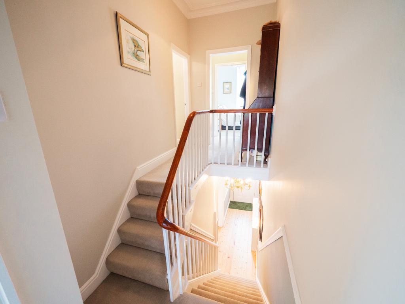
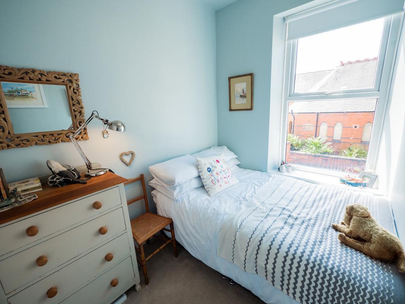
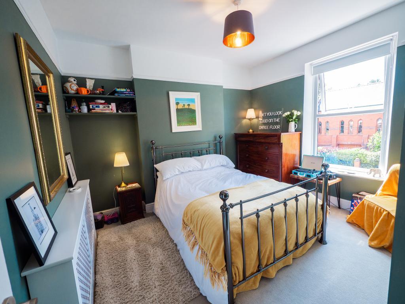
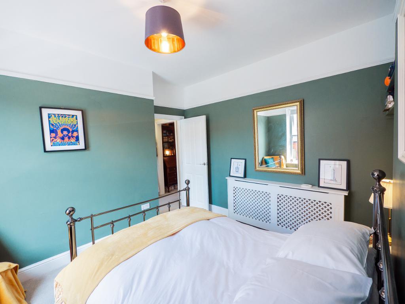
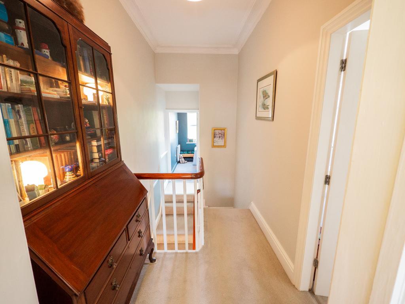
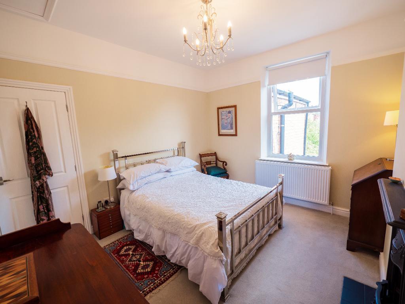
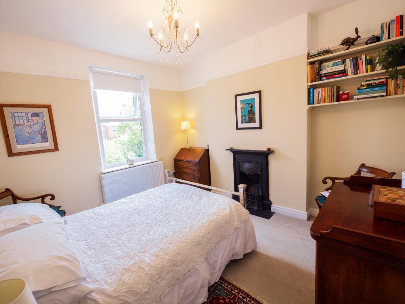
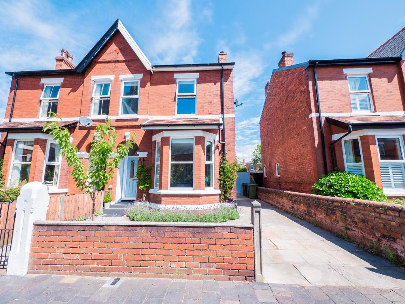
Bailey Estates are thrilled to offer this beautifully finished four-bedroom semi-detached home which is a harmonious blend of modern design and timeless comfort. Located in this secluded corner of a welcoming neighbourhood, close to Norwood Primary school, rail links, shops and hospitality venues, this traditional family home exudes warmth and elegance, a true sanctuary dressed in contemporary style.
Step inside and you are greeted by a sense of calm and charm as large windows provide for generous illumination of each living space. The living room, the heart of the home, offers a cosy log-burning fire, inviting quiet evenings curled up with a book or lively gatherings.
Adjoining the living room is a gracefully proportioned dining room, ideal for everything from leisurely Sunday brunches to festive dinner parties and leads into the modern kitchen - a true showpiece that is sleek, functional and stylish. Here there is an abundance of countertop space and the added charm of a shelved pantry. Beyond the kitchen, continuing the thoughtful layout, lies a practical utility room and a separate downstairs toilet.
Upstairs a welcoming landing leads to four good sized bedrooms, each offering their own unique charm and character, and the main bathroom, which hosts a good sized bath and an overall beautifully finished aesthetic.
Just outside the back door you'll find a delightful garden that embodies a true sense of colour, fragrance and quiet charm. This private outdoor space is more than just a garden, offering areas for relaxation and recreation as it welcomes the sun throughout the day into the evening. The large greenhouse plus a garage/workshop with both power and lighting, add character and versatility.
The front of the house exudes charm with wisteria at the front entrance, scented flower borders softening the Victorian exterior, with a driveway leading to double wooden side doors, offering privacy and convenient off-road parking. A separate metal gate opens to a path leading directly to the front door, offering an elegant first impression, blending functionality with style.
St Luke's Grove really is a rare gem where modern sophistication meets true homeliness. Call Bailey Estates Sales team today on 01704 564163!
Leave Bailey Estates Birkdale office. Head south on Liverpool Road, turn left at the traffic lights and continue down Eastbourne Rd, Cemetery Rd, Ash St and over St Lukes Bridge. On entering Hartwood Road turn immediate right, and then right again at the junction into Marsden Road. Follow the road around until you enter St Lukes Grove. The property is located towards the end of the road, on the right hand side.
3' 0'' x 4' 2'' (0.92m x 1.28m)
7' 6'' x 3' 10'' (2.29m x 1.19m)
14' 6'' x 11' 9'' (4.43m x 3.6m)
11' 10'' x 11' 8'' (3.62m x 3.57m)
12' 4'' x 8' 10'' (3.77m x 2.71m)
7' 4'' x 3' 0'' (2.25m x 0.92m)
3' 4'' x 5' 2'' (1.03m x 1.59m)
6' 6'' x 2' 7'' (2m x 0.8m)
6' 6'' x 3' 8'' (2m x 1.14m)
15' 3'' x 5' 9'' (4.66m x 1.76m)
6' 6'' x 5' 7'' (1.99m x 1.71m)
8' 1'' x 6' 3'' (2.47m x 1.93m)
11' 10'' x 11' 2'' (3.61m x 3.42m)
11' 9'' x 10' 8'' (3.6m x 3.26m)
8' 11'' x 8' 11'' (2.73m x 2.73m)
Council Tax Banding - C
Local Authority - Sefton Council
Tenure: Freehold
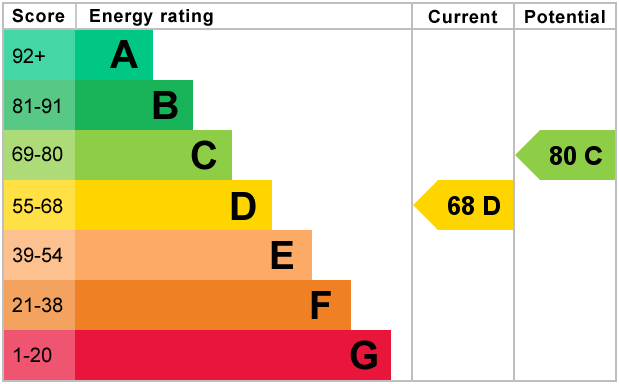
For further information on this property please call 01704 564163 or e-mail [email protected]
Disclaimer: These property details are thought to be correct, though their accuracy cannot be guaranteed and they do not form part of any contract. Please note that Bailey Estates has not tested any apparatus or services and as such cannot verify that they are in working order or fit for their purpose. Although Bailey Estates try to ensure accuracy, measurements used in this brochure may be approximate.
