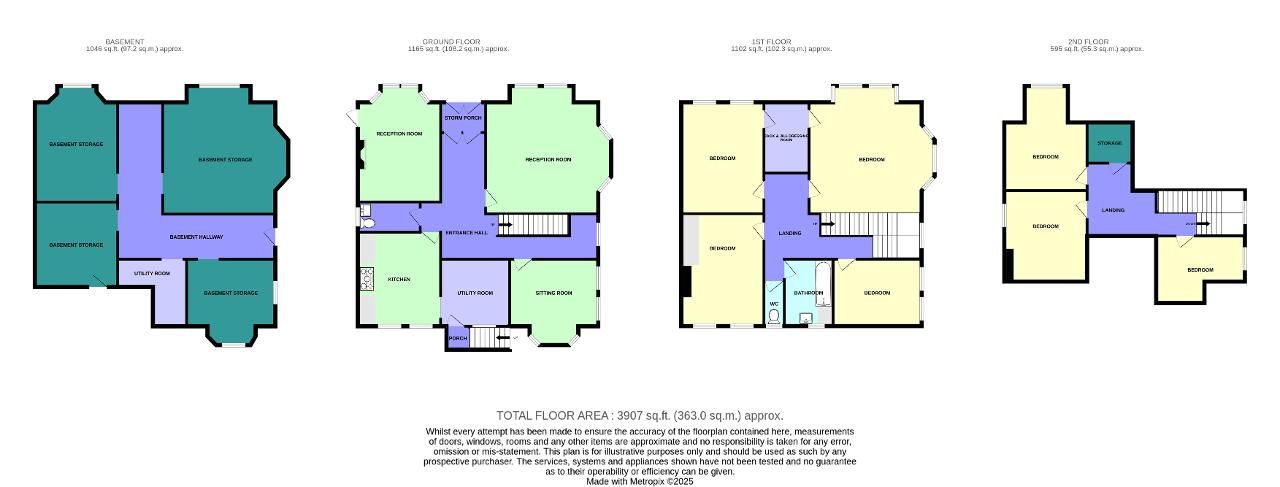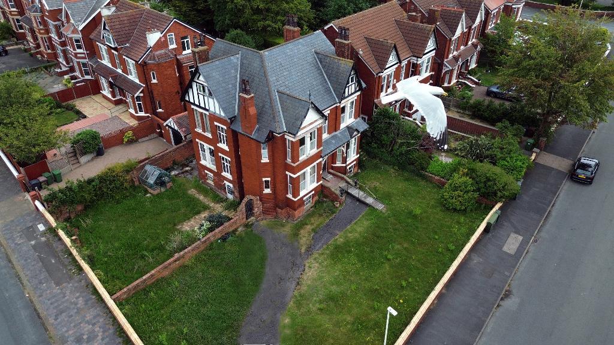
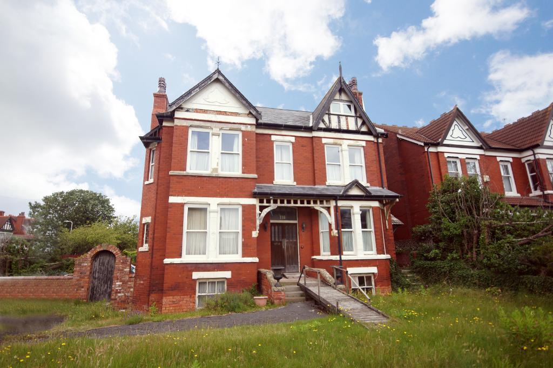

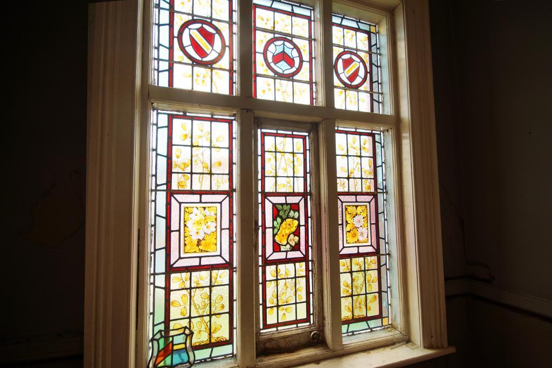
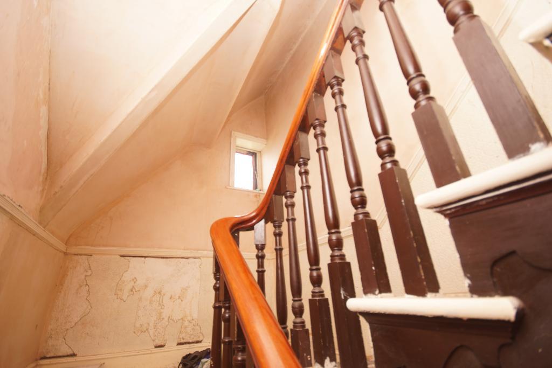
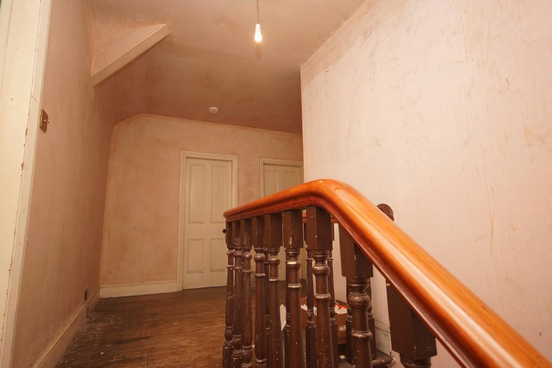

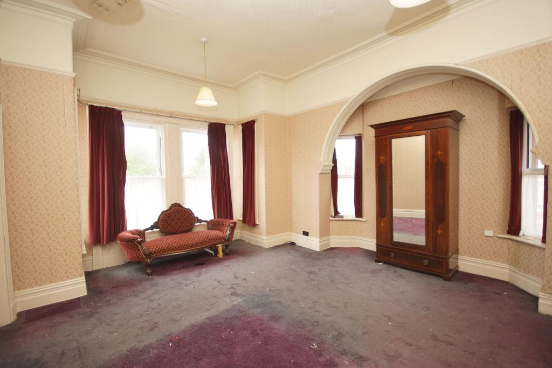
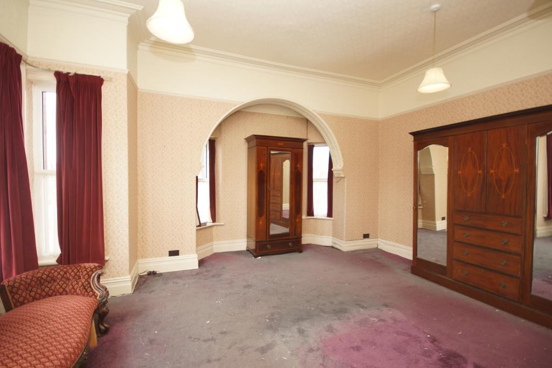
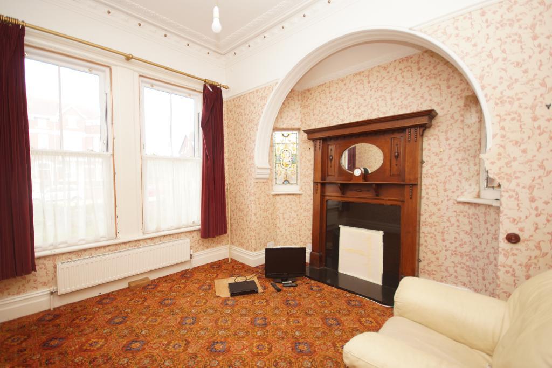
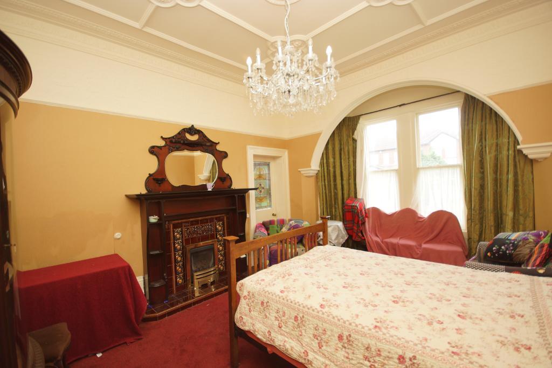
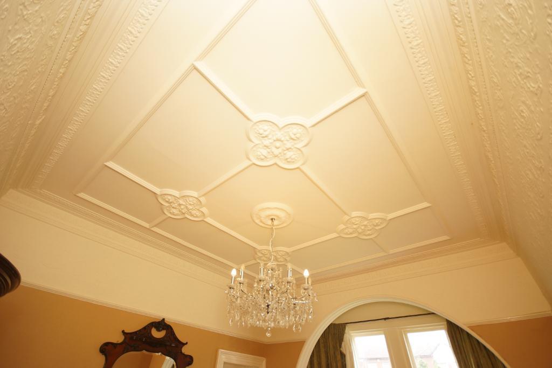
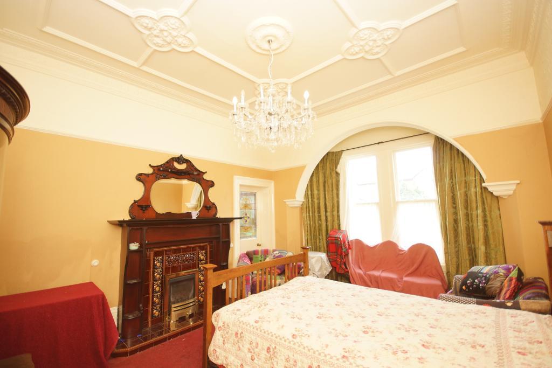
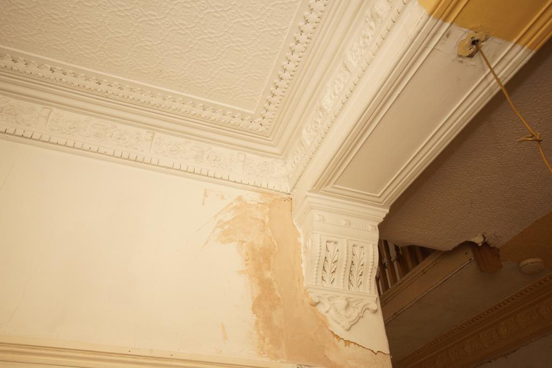
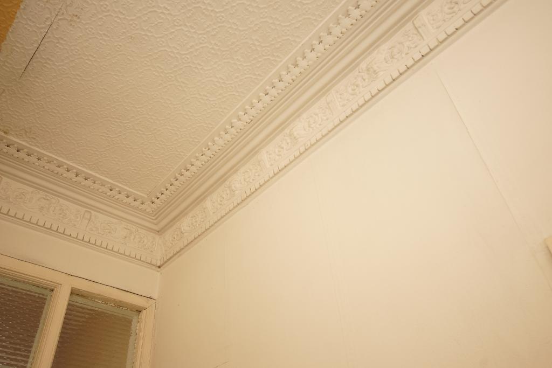
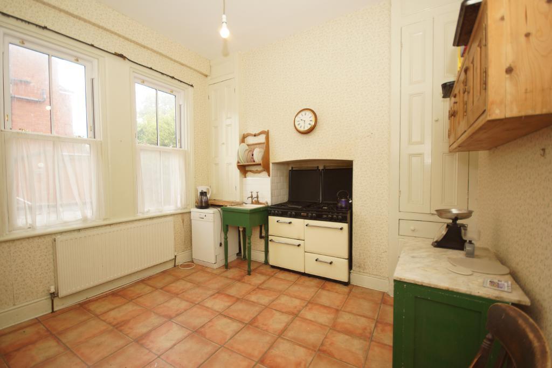
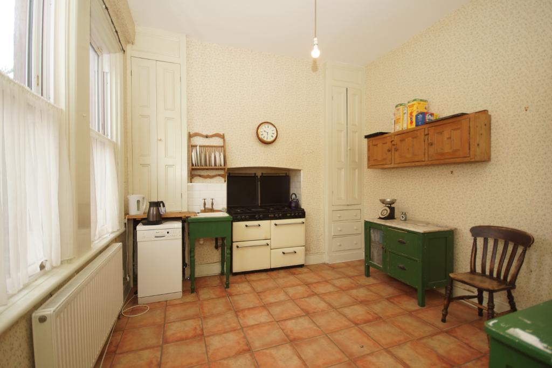
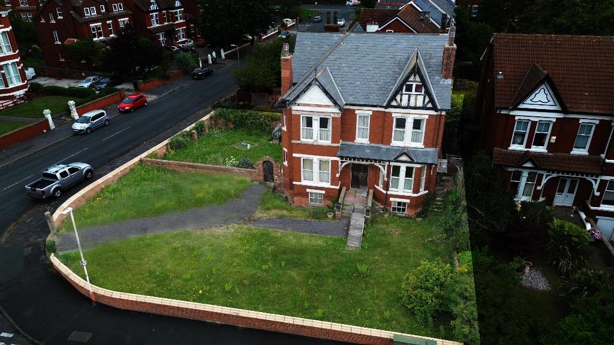
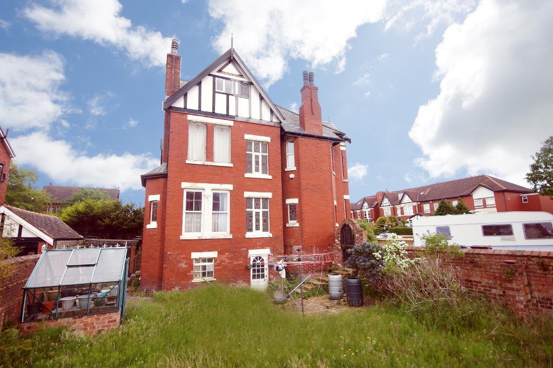
A Grand Victorian Villa with Exceptional Potential - Southport
Bailey Estates is thrilled to present a rare and exciting opportunity to purchase a truly grand detached Victorian villa, standing proudly on a substantial corner plot at the junction of Leyland and Lathom Road. Offering both historical charm and immense future potential, this imposing residence will appeal equally to buyers seeking a distinguished family home and to developers looking for a prime site in the heart of Southport.
The villa occupies a superb location just moments from the scenic Marine Lake and the charming promenade, which is set to benefit from the forthcoming new conference and exhibition centre; an ambitious regeneration project that will further enhance the area's appeal. A short stroll leads you to Southport Town Centre with its broad range of amenities, popular restaurants, and bars, along with excellent transport connections via the mainline train station offering direct routes to Liverpool and Manchester. Nature lovers will also appreciate the close proximity to the renowned Hesketh Park and Southport Municipal Golf Club, both within easy walking distance.
This substantial seven-bedroom home is arranged across four generous floors and retains a wealth of original period features, including stained glass windows, ornate ceiling mouldings, decorative coving, and original wood panelling. The ground floor comprises three large reception rooms, a spacious hallway, kitchen, scullery, and WC. The first floor hosts four well-proportioned bedrooms, a Jack & Jill dressing room, family bathroom, and separate cloakroom. The second floor offers three additional bedrooms and storage space, while the extensive basement; with excellent head height; mirrors the ground floor footprint and provides four versatile rooms plus a utility area, ideal for further development.
While the villa requires some work, it offers an outstanding opportunity to restore a magnificent period home or unlock significant development value. The large wraparound gardens and tarmac driveway create a generous and flexible footprint. Subject to planning permission, there is clear potential to convert the property into multiple apartments, luxury townhouses, or even replace the existing structure with new-build dwellings; options that will no doubt be of strong interest to discerning developers.
Whether you are a buyer with a passion for character properties or an investor seeking your next project, this is an exceptional chance to breathe new life into a prestigious Southport address. With no onward chain and a realistic asking price that reflects the scope of work required, this is a project full of promise.
To explore this exciting opportunity, please contact Bailey Estates Sales Department today on 01704 564163.
Leaving Bailey Estates office, head south on Liverpool Road then at the traffic lights turn left onto Eastbourne Road. Continue to follow A5267 for 1.7 miles then turn left onto Hartwood Road. At the traffic lights continue straight on to Leyland Road. Travel down Leyland Road where you will arrive at the property located on the corner of Lathom Road.
6' 4'' x 4' 2'' (1.94m x 1.28m)
22' 1'' x 17' 1'' (6.75m x 5.23m) Maximum Measurements
17' 4'' x 13' 0'' (5.29m x 3.97m)
17' 6'' x 15' 4'' (5.34m x 4.7m)
11' 8'' x 12' 2'' (3.56m x 3.72m)
13' 5'' x 11' 7'' (4.09m x 3.55m)
9' 5'' x 9' 5'' (2.89m x 2.89m)
8' 10'' x 4' 3'' (2.7m x 1.3m)
22' 1'' x 10' 9'' (6.75m x 3.3m)
12' 4'' x 9' 3'' (3.77m x 2.83m)
9' 3'' x 6' 3'' (2.82m x 1.92m)
6' 3'' x 2' 9'' (1.92m x 0.86m)
16' 3'' x 13' 0'' (4.96m x 3.98m)
14' 7'' x 12' 11'' (4.47m x 3.95m)
9' 10'' x 6' 4'' (3.01m x 1.95m)
17' 6'' x 15' 4'' (5.34m x 4.69m)
22' 1'' x 10' 5'' (6.75m x 3.19m)
12' 2'' x 9' 6'' (3.72m x 2.91m)
13' 0'' x 12' 10'' (3.97m x 3.92m)
6' 4'' x 5' 10'' (1.94m x 1.78m)
14' 9'' x 12' 11'' (4.5m x 3.96m)
21' 9'' x 20' 8'' (6.63m x 6.3m) Maximum Measurements
16' 5'' x 12' 1'' (5.02m x 3.7m)
16' 5'' x 15' 1'' (5.02m x 4.61m)
13' 5'' x 11' 7'' (4.09m x 3.55m)
11' 5'' x 11' 5'' (3.5m x 3.48m)
9' 3'' x 9' 3'' (2.84m x 2.84m)
Council Tax Band: D
Local Authority Sefton
Tenure: Freehold
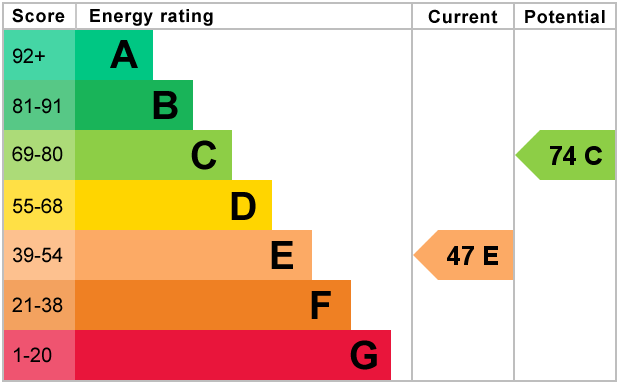
For further information on this property please call 01704 564163 or e-mail [email protected]
Disclaimer: These property details are thought to be correct, though their accuracy cannot be guaranteed and they do not form part of any contract. Please note that Bailey Estates has not tested any apparatus or services and as such cannot verify that they are in working order or fit for their purpose. Although Bailey Estates try to ensure accuracy, measurements used in this brochure may be approximate.
