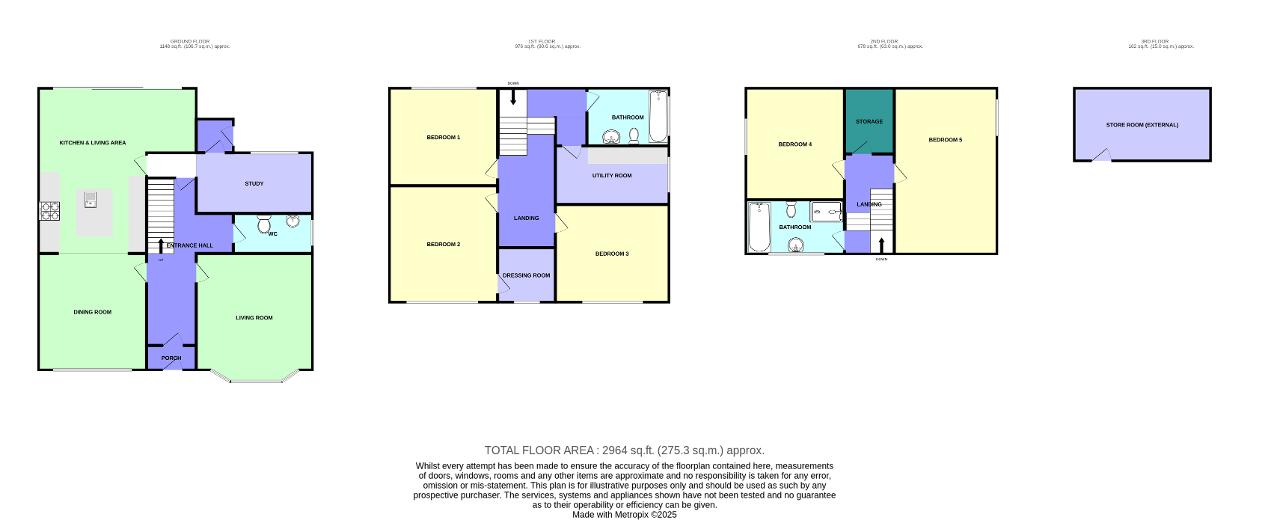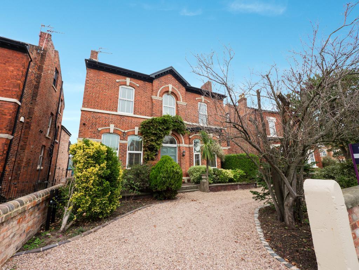
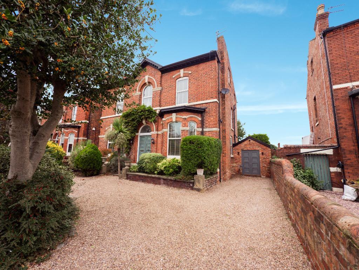
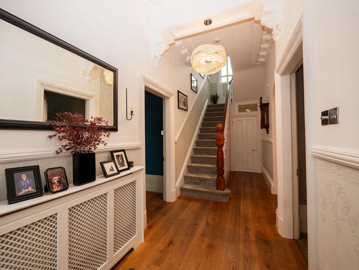
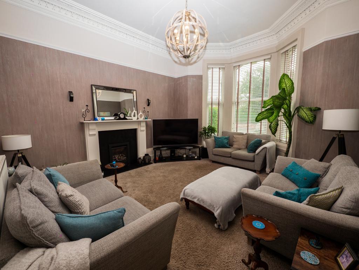
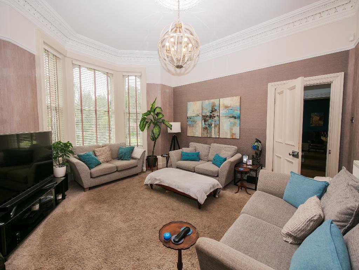
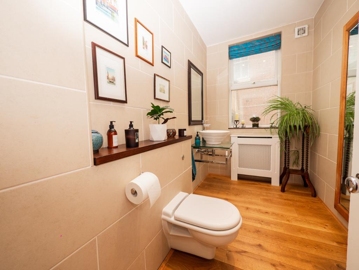
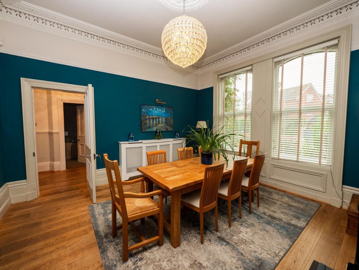
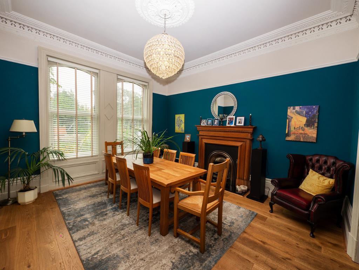
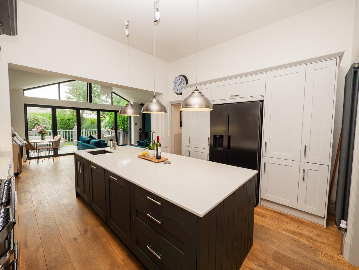
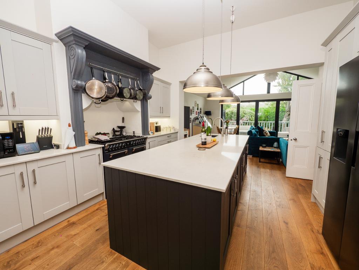
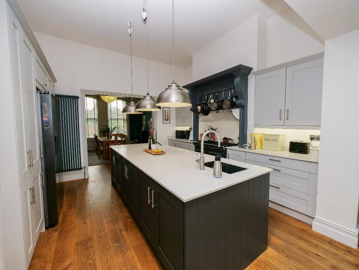
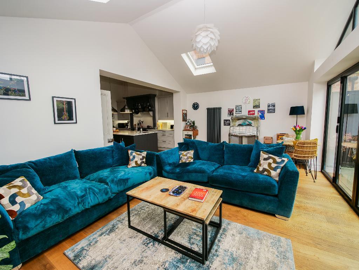
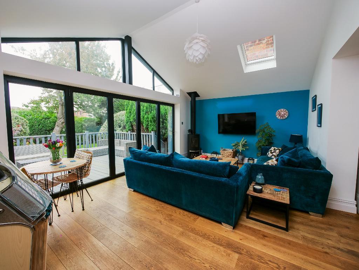
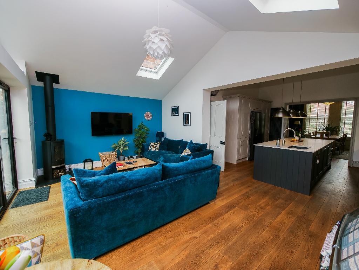
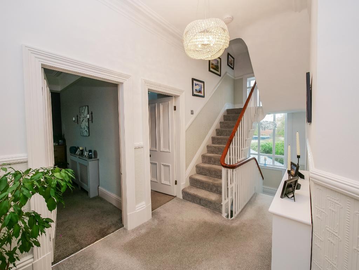
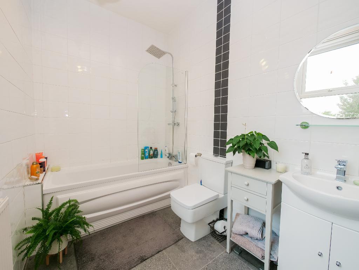
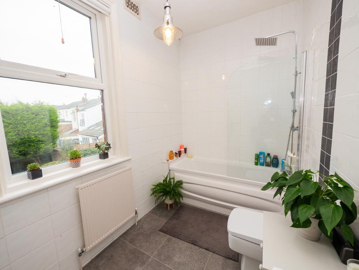
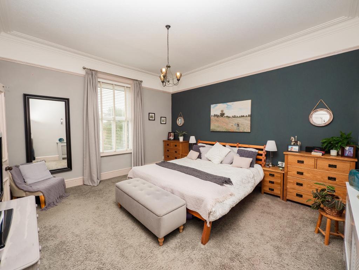
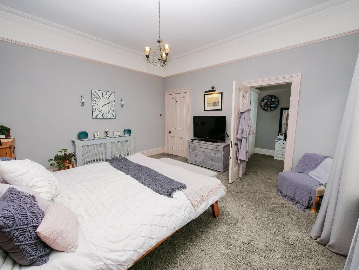
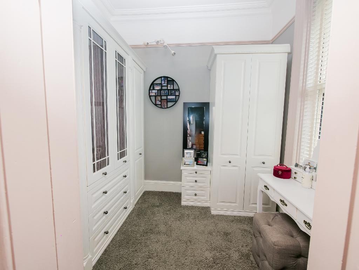
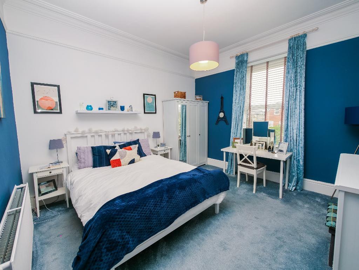

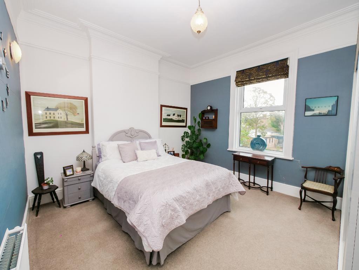
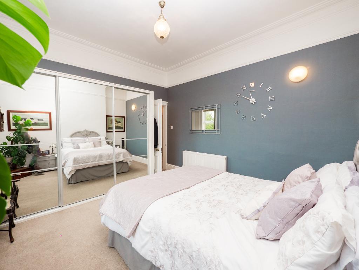
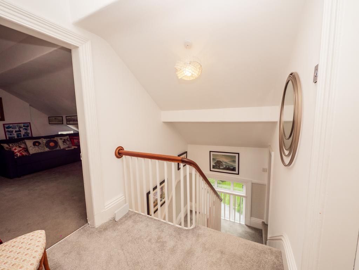
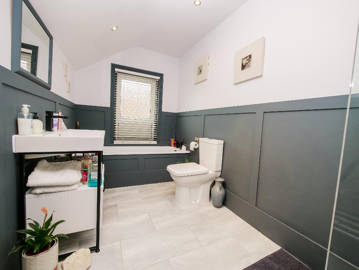
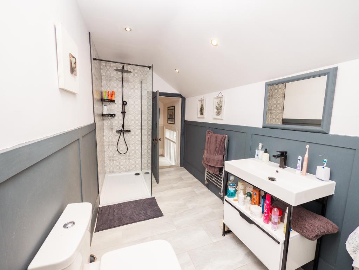
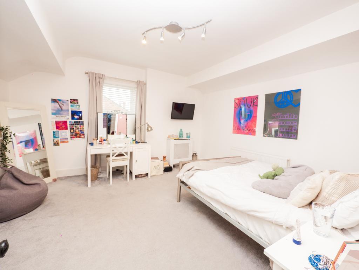
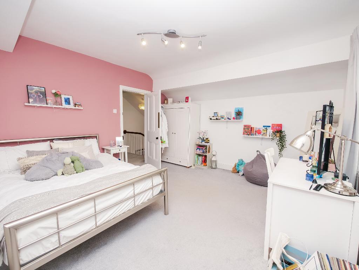
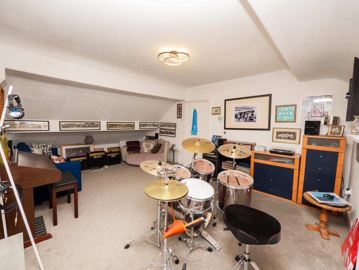
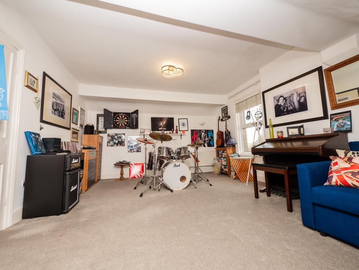
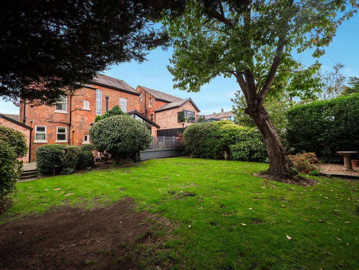
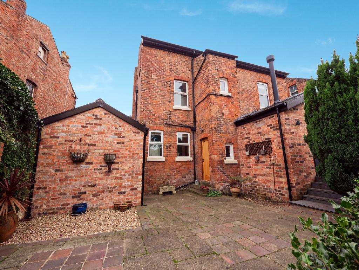
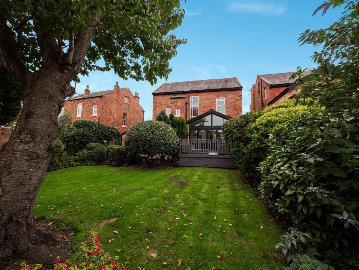
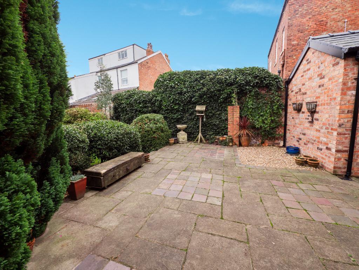

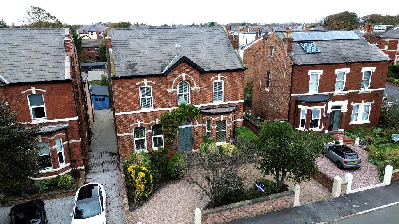
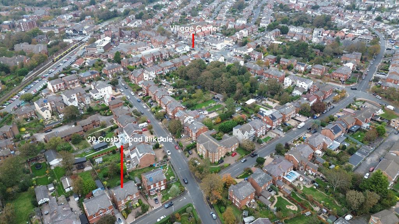
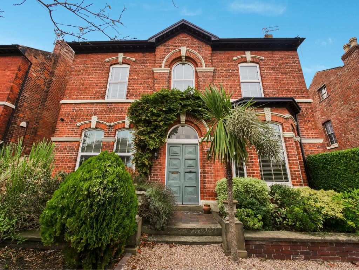
Step into this stunning five-bedroom property and immediately feel the homely yet elegant atmosphere that flows throughout. The spacious and airy entrance hallway sets the tone for the rest of this beautifully finished home, a perfect blend of warmth, light, and style.
To your right, you"ll find the inviting living room, complete with a large bay window that floods the space with natural light, creating a cosy and welcoming retreat. Down a small hallway is a convenient downstairs toilet, thoughtfully positioned for practicality. On the opposite side of the hallway sits the charming dining room, featuring large windows and a warm, comfortable ambiance.
The dining room opens seamlessly into the stunning open-plan kitchen and living area, the true heart of the home. The kitchen is beautifully designed with ample counter space, a large central island, and a stylish finish throughout. The adjoining living area exudes comfort, featuring high ceilings with skylights, a log burner and bi-folding doors that open directly onto the rear decking. The perfect setting for indoor outdoor family living. To the right of the kitchen is a versatile additional room, currently used as a study. The property greatly benefits from a basement level with additional storage space.
On the second floor, a bright and airy landing leads to three good sized bedrooms, all tastefully presented. Bedroom two benefits from its own dressing room, offering an added touch of luxury. This floor also includes a modern family bathroom complete with a good sized bath, as well as a convenient utility room.
The third floor houses the final two bedrooms, both good in sized. The larger of the two is currently used as a music room, a versatile space ideal for relaxation or creative pursuits. This floor also features another beautifully finished family bathroom with a large walk-in shower and freestanding bath, plus a good sized storage room that could easily serve as an office or walk in wardrobe.
The rear garden is a true highlight of this home, with bi-folding doors opening onto a spacious decking area, perfect for entertaining or summer dining. Beyond lies a well-maintained lawn, surrounded by mature trees and bushes providing both privacy and charm. A large store room next to the property offers ample storage and workshop space.
To the front, the property features two entrances, allowing easy drive in, drive out access and parking for multiple vehicles.
Ideally located just a short walk from the popular Birkdale Village, this home enjoys close proximity to independent shops, restaurants, and cafés, as well as excellent travel links to both Southport Town Centre and Liverpool. Nearby, you"ll also find highly rated schools, renowned golf courses, and beautiful parks, making this the perfect family home in one of the area"s most sought after locations.
The property is easily located by heading South on Liverpool Road away from Bailey Estates and turning right into Crosby Road. Continue over the junction and along Crosby Road, until you arrive at the property which is located on the right-hand side.
3' 3'' x 5' 9'' (1m x 1.77m)
21' 4'' x 5' 10'' (6.52m x 1.78m)
13' 9'' x 15' 10'' (4.21m x 4.84m)
13' 9'' x 15' 0'' (4.22m x 4.58m)
12' 7'' x 15' 1'' (3.85m x 4.61m)
12' 4'' x 19' 0'' (3.77m x 5.81m)
13' 4'' x 8' 7'' (4.08m x 2.62m)
10' 1'' x 5' 4'' (3.09m x 1.64m)
13' 10'' x 12' 7'' (4.23m x 3.86m)
13' 8'' x 15' 0'' (4.18m x 4.58m)
7' 4'' x 9' 5'' (2.26m x 2.89m)
12' 5'' x 13' 1'' (3.81m x 4m)
7' 4'' x 13' 1'' (2.25m x 4m)
9' 8'' x 5' 11'' (2.96m x 1.81m)
12' 5'' x 14' 0'' (3.81m x 4.27m)
13' 1'' x 21' 1'' (3.99m x 6.44m)
13' 3'' x 5' 11'' (4.05m x 1.82m)
11' 0'' x 6' 4'' (3.37m x 1.94m)
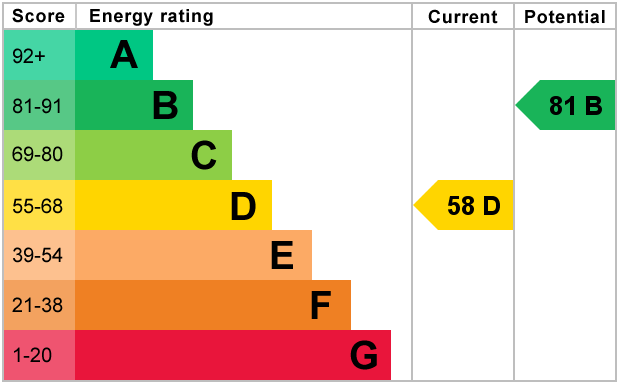
For further information on this property please call 01704 564163 or e-mail [email protected]
Disclaimer: These property details are thought to be correct, though their accuracy cannot be guaranteed and they do not form part of any contract. Please note that Bailey Estates has not tested any apparatus or services and as such cannot verify that they are in working order or fit for their purpose. Although Bailey Estates try to ensure accuracy, measurements used in this brochure may be approximate.
