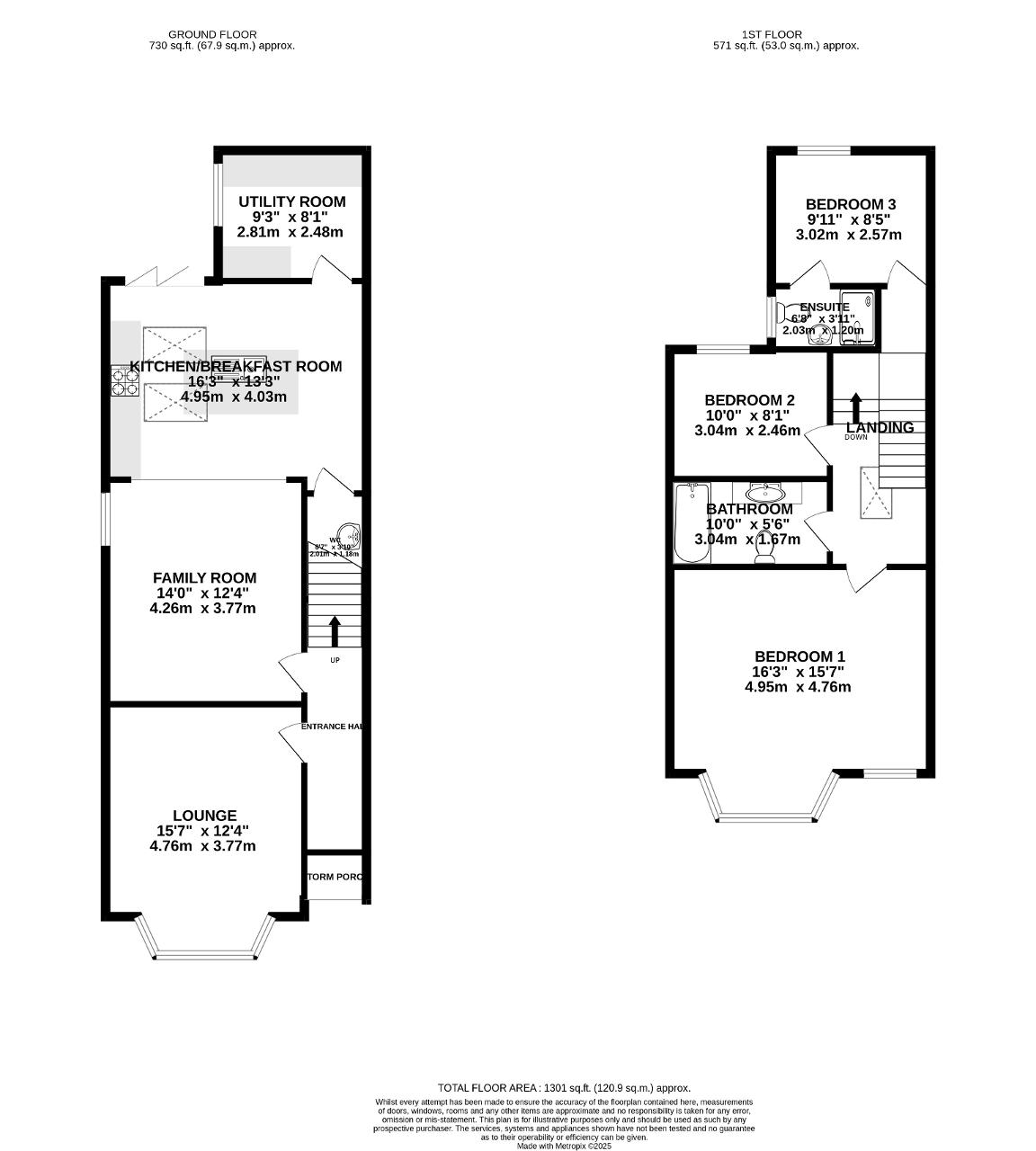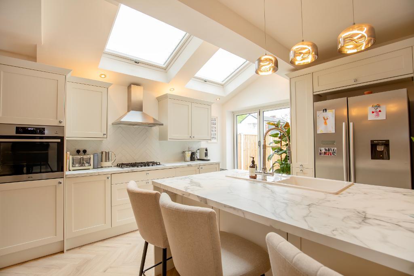
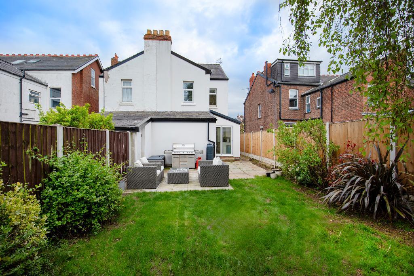
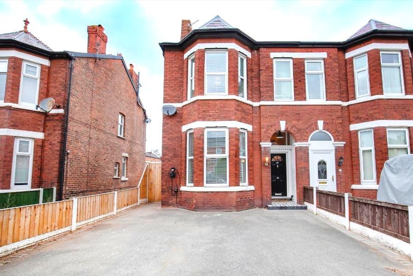
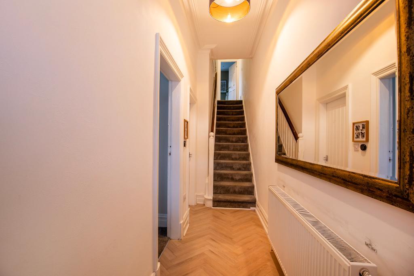
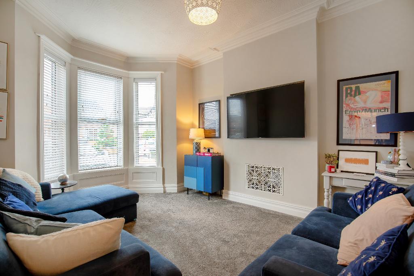
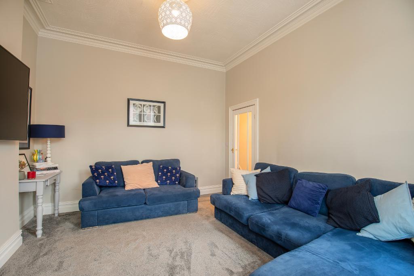
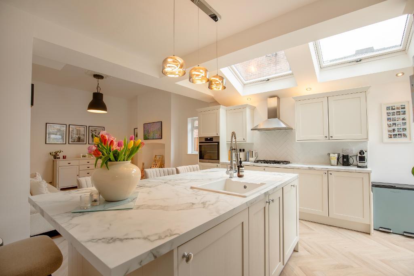
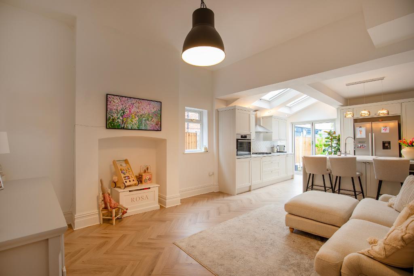
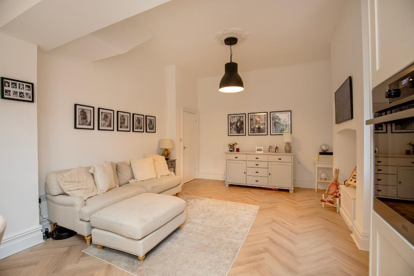
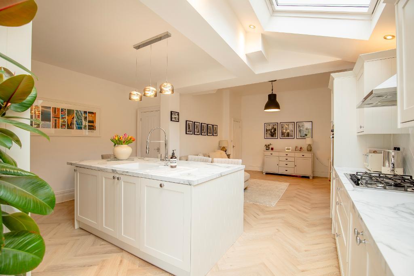
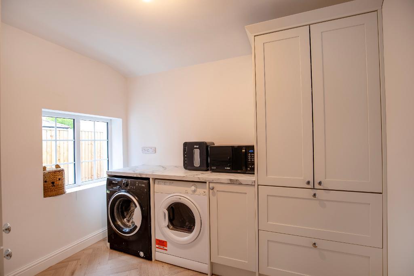
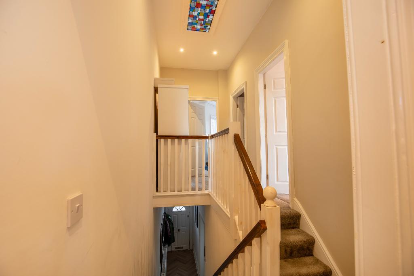
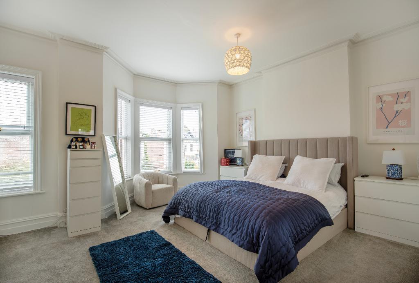
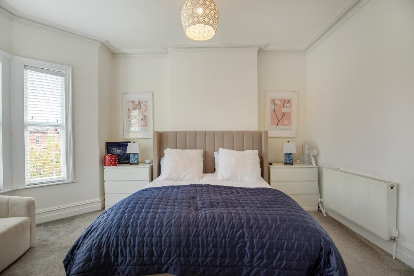
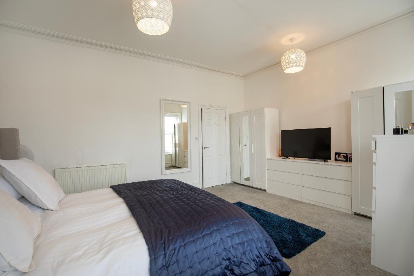
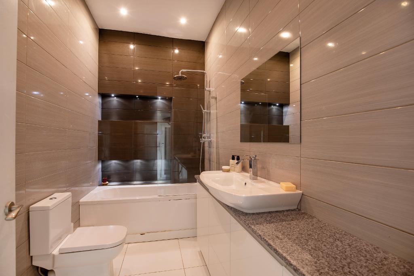
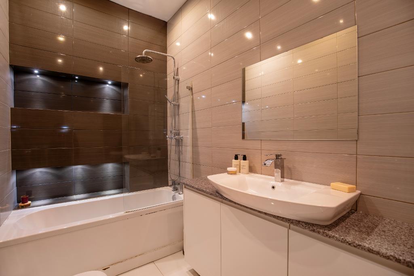
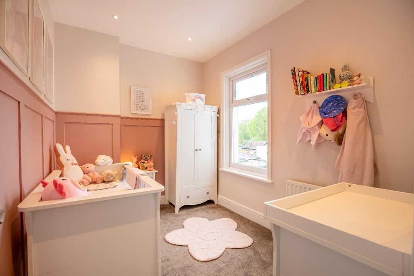
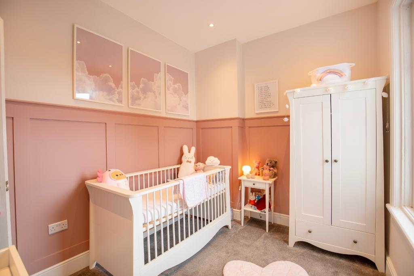
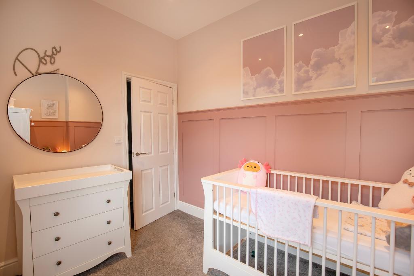
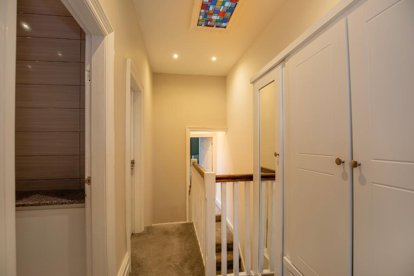
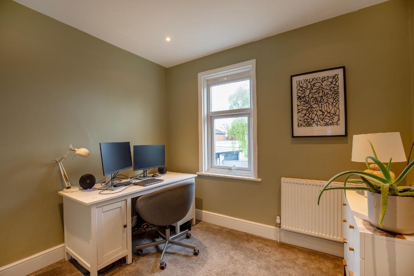
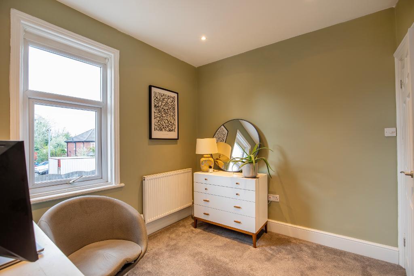
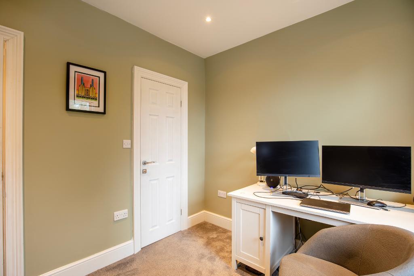
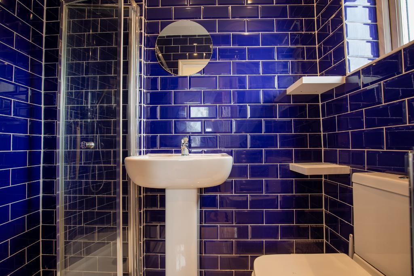
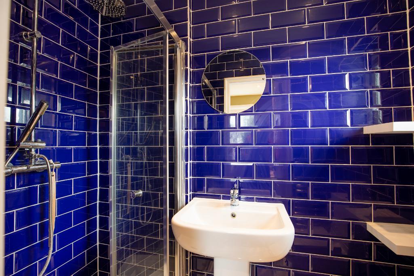
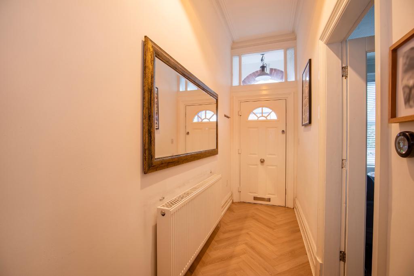
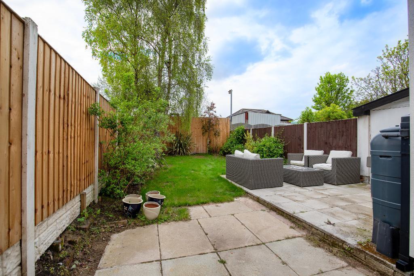
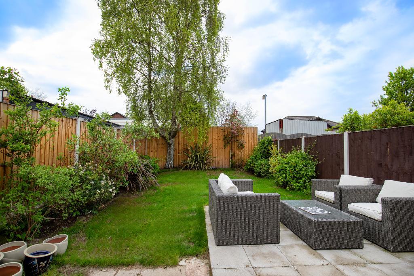
Bailey Estates is delighted to present this beautifully maintained and stylishly extended three-bedroom semi-detached family home, ideally situated on the ever-popular Brighton Road in Birkdale.
This sought-after location places you just a short stroll from Birkdale Village, with its vibrant array of independent shops, cafés, and restaurants. Excellent local schools are nearby, making it a fantastic option for families, while superb transport links, including Birkdale train station and major bus routes offer easy access to Southport town centre and beyond.
The property itself boasts excellent kerb appeal with a stunning frontage, a side access gate to the rear garden, and an electric car charging point. A paved driveway to the front provides off-road parking for two family vehicles.
Step into the open storm porch and through the front door into a warm and welcoming entrance hallway, where high ceilings and ornate coving immediately highlight the period charm on offer.
To the front of the property is a spacious and beautifully presented lounge with a large bay window, filling the room with natural light. To the rear, the heart of the home lies in the impressive open-plan kitchen and family room, a bright and inviting space perfect for modern family living and entertaining. The family area flows seamlessly into the kitchen extension, which features a stunning central island, Velux skylight windows, and bi-folding doors that open out onto the rear garden.
The kitchen is well-equipped with a four-ring gas hob and contemporary extractor hood, integrated dishwasher, and a double electric oven and grill at eye level (oven on the bottom, grill above). Off the kitchen, you'll find a convenient downstairs WC and a separate utility room with ample storage and under-counter space for a washing machine and tumble dryer.
Upstairs, the split-level landing leads first to a bright rear bedroom with the added benefit of a sleek and modern en suite shower room, complete with a shower cubicle, WC, and wash basin. Continuing on, there is a second rear bedroom, a luxurious family bathroom with a bath and overhead shower attachment, WC, and a stylish vanity sink unit with spotlights above. To the front, the spacious master bedroom boasts dual windows, including a charming bay window.
The rear garden is low-maintenance and ideal for families or entertaining, with a generous paved patio and a lawned area bordered by mature trees and shrubs providing privacy and greenery.
This truly lovely family home has been carefully maintained and beautifully presented throughout. With character, space, and a superb location, it's not to be missed.
Contact Bailey Estates today on 01704 564163 to arrange your private viewing.
Leave Bailey Estates Birkdale office and head South on Liverpool Road. Travel over the traffic lights at Eastbourne Road and take the first left turn into Brighton Road. Continue down for approximately 200 yards where the property will be easily identified on the left hand side by a Bailey Estates 'For Sale' board.
13' 9'' x 3' 10'' (4.21m x 1.19m)
15' 7'' x 12' 4'' (4.76m x 3.77m)
13' 11'' x 12' 4'' (4.26m x 3.77m)
6' 7'' x 3' 10'' (2.01m x 1.18m)
16' 2'' x 13' 2'' (4.95m x 4.03m)
9' 2'' x 8' 1'' (2.81m x 2.48m)
18' 4'' x 5' 8'' (5.59m x 1.73m) (maximum measurements)
16' 2'' x 15' 7'' (4.95m x 4.76m)
9' 11'' x 5' 5'' (3.04m x 1.67m)
9' 11'' x 8' 0'' (3.04m x 2.46m)
9' 10'' x 8' 5'' (3.02m x 2.57m)
6' 7'' x 3' 11'' (2.03m x 1.2m)
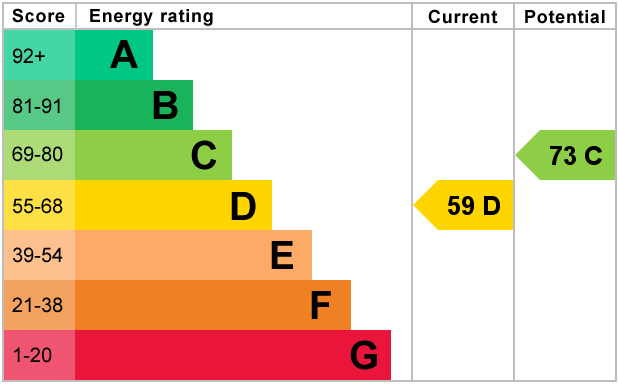
For further information on this property please call 01704 564163 or e-mail [email protected]
Disclaimer: These property details are thought to be correct, though their accuracy cannot be guaranteed and they do not form part of any contract. Please note that Bailey Estates has not tested any apparatus or services and as such cannot verify that they are in working order or fit for their purpose. Although Bailey Estates try to ensure accuracy, measurements used in this brochure may be approximate.
