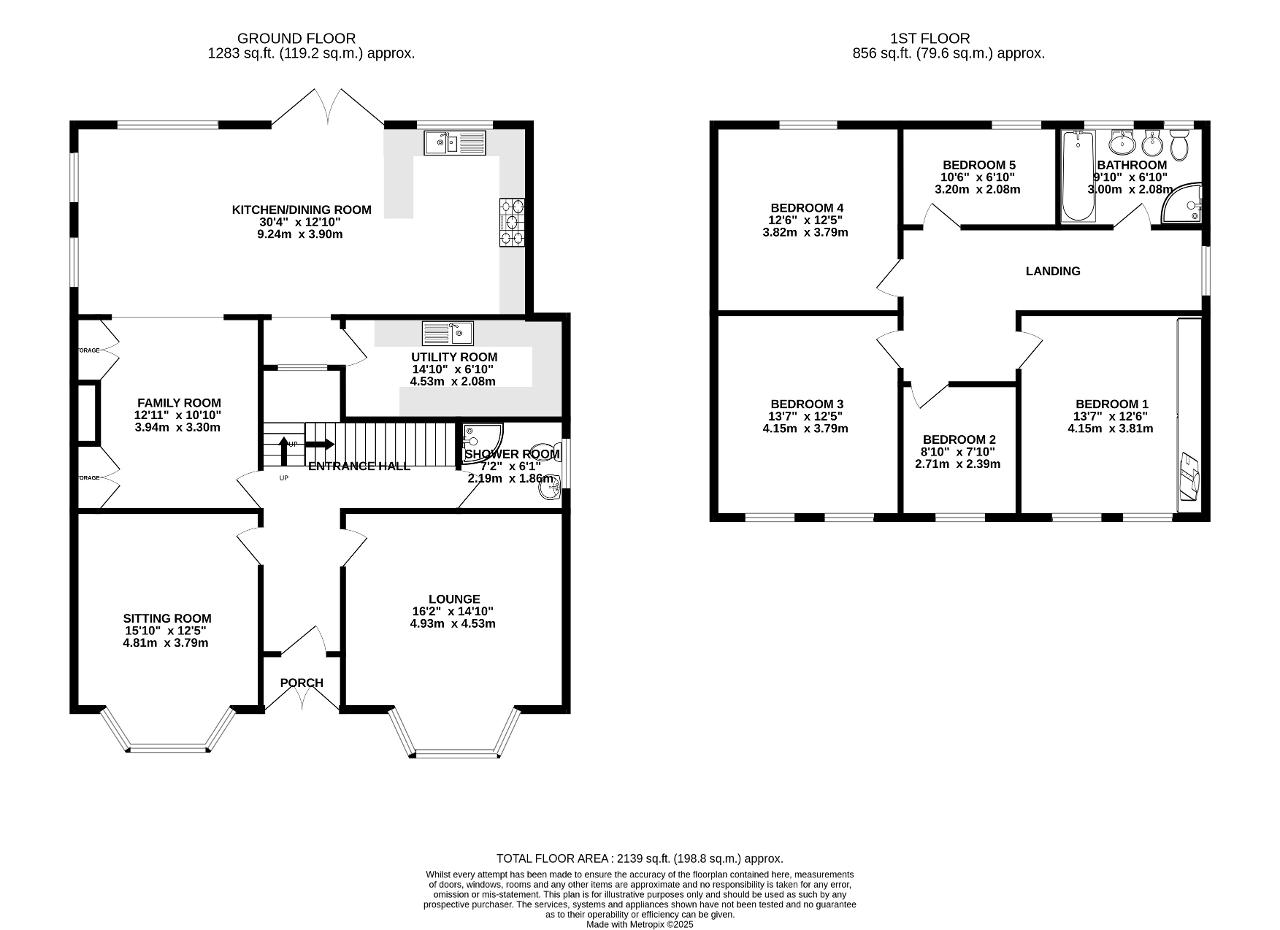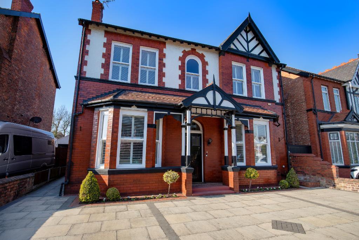
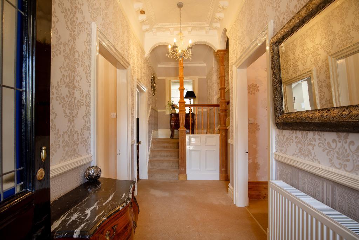
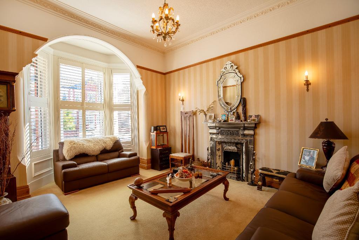
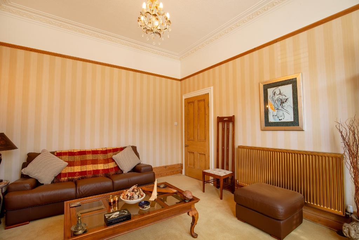
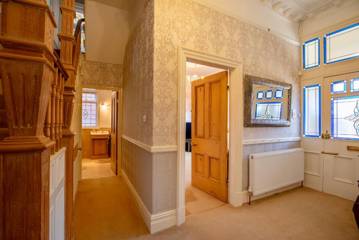
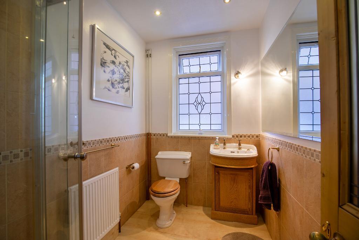
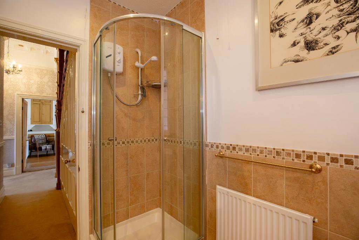
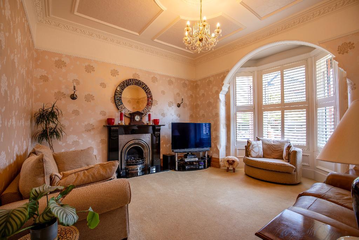
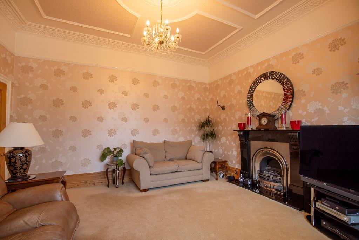
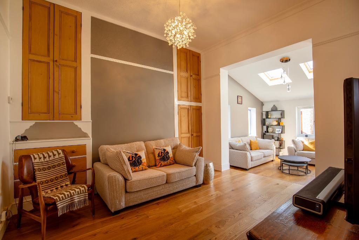
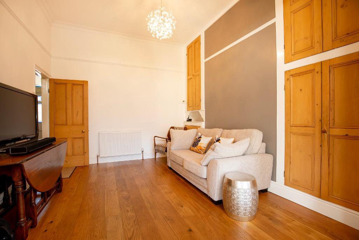
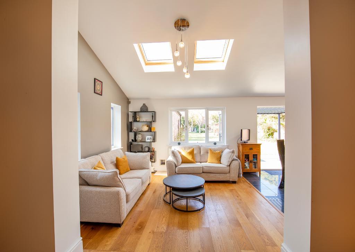
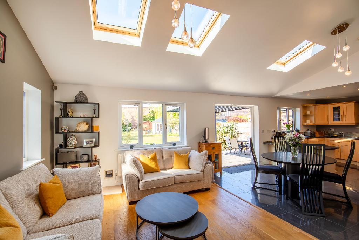
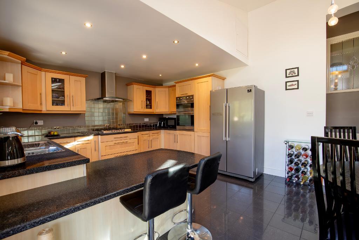
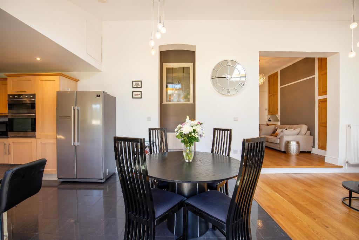
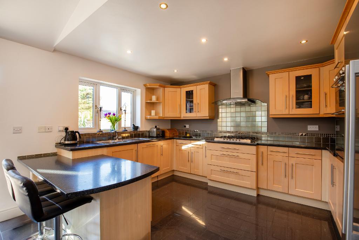
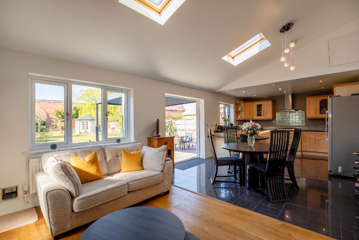
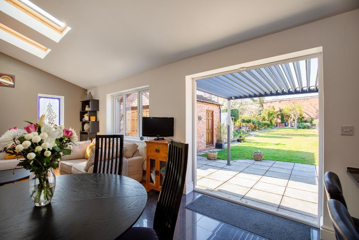
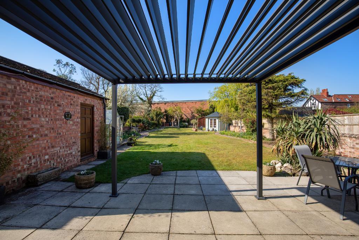
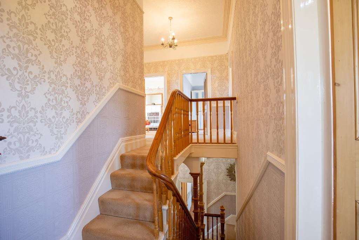
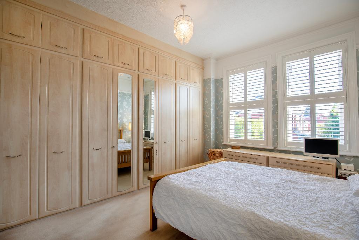
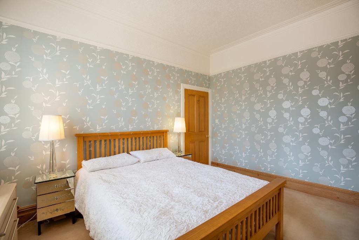
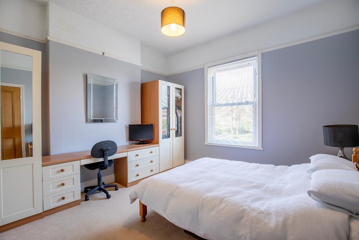
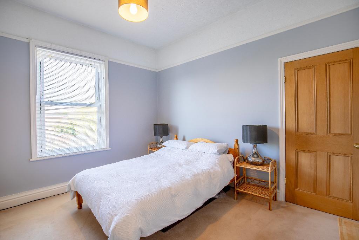
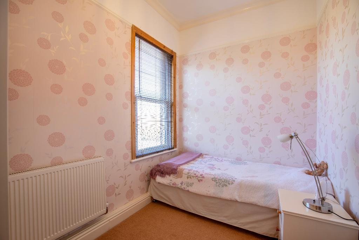
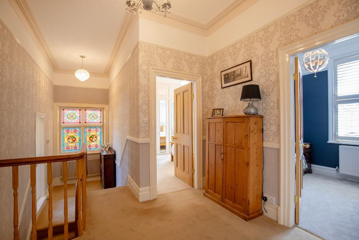
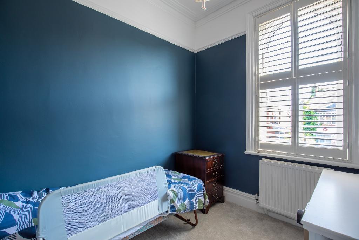
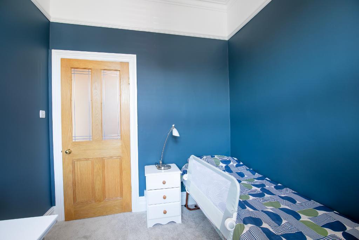
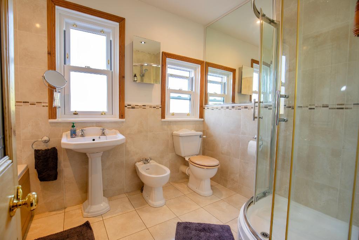
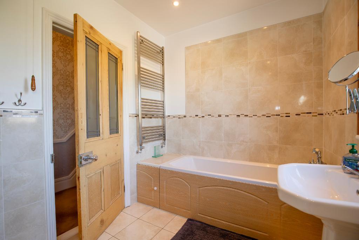
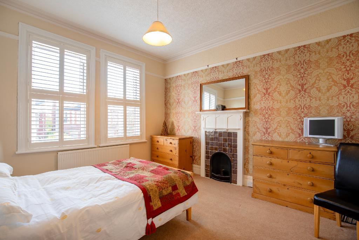
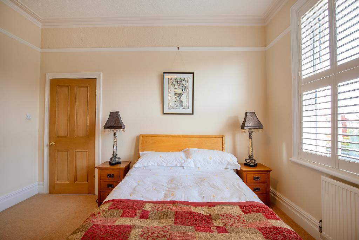
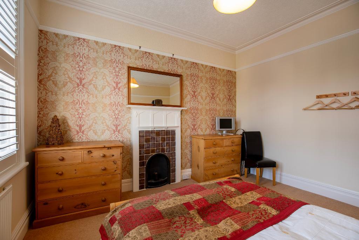
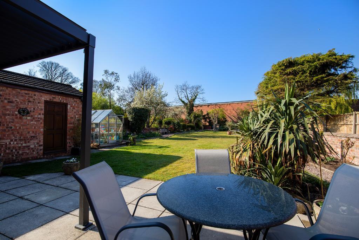
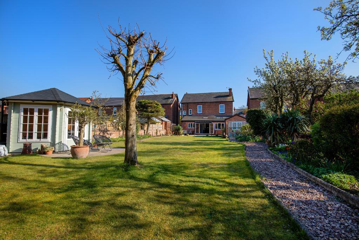
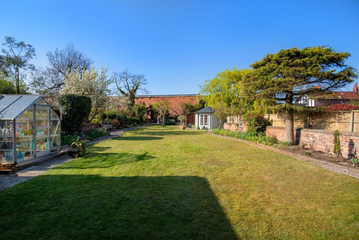
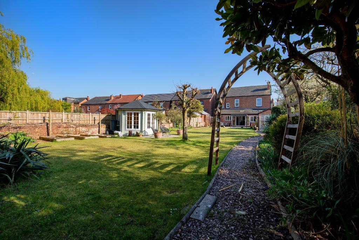
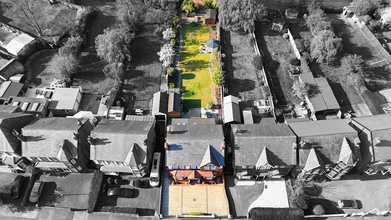
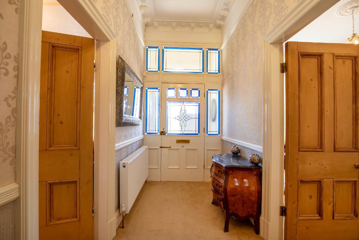
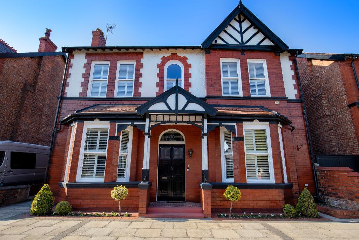
Bailey Estates is delighted to present for sale this superb and spacious five-bedroom period detached family residence, ideally positioned on the prestigious and sought after Carlisle Road in Birkdale. This desirable location offers a perfect blend of peaceful residential charm and close proximity to the vibrant heart of Birkdale Village, with its selection of boutique shops, stylish cafés, popular restaurants, and mainline train station offering direct links to both Southport and Liverpool. The property is also well located for the Royal Birkdale Golf Club.
Whilst the property is also close to excellent schools, the proximity to the scenic coastal paths and beaches, all contribute to a fantastic family lifestyle in one of Southport's most desirable settings.
Arriving at the property, you are immediately greeted by a striking double-fronted façade and a spacious, fully paved and generous in-out driveway, with parking for multiple vehicles as well as easy access. A side gate provides convenient access to both the rear garden and garage, and the driveway also features an electric vehicle charging point, a thoughtful addition for modern living.
Step through the front door into an impressive entrance hallway, where ornate ceiling coving and decorative detailing offer a first glimpse of the character and charm that runs throughout this beautifully presented home. The original staircase arises ahead with a generous quarter landing. The striking feature window draws in light and creates a welcoming ambiance, whilst adding a sense of grandeur upon entry.
To either side of the hallway are two elegant front reception rooms, each boasting large bay windows that flood the spaces with natural light, as well as ornate ceiling roses, coving, and picture rails, classic features that hint at the property's period heritage. Continuing along the hallway to the right, you will find a well-appointed ground floor shower room and a useful understairs storage cupboard.
At the rear of the home, a spacious family room with excellent built-in storage flows effortlessly into an expansive rear extension, the true heart of the home. This superb open-plan space comprises a kitchen, dining area, and sitting area, all bathed in natural light from three overhead skylights, two stained-glass side windows, twin rear windows, and French doors that open out onto the garden. It's a space designed for both relaxed family living and entertaining.
The fitted kitchen offers a five-ring gas hob with a modern extractor hood above, a double electric oven, integrated dishwasher, and plenty of storage. Adjacent, a generously sized utility room provides further practicality and convenience.
Upstairs, the split-level landing first leads to a spacious family bathroom, complete with a bathtub, separate shower cubicle, WC, bidet, and wash basin. Continue to the main landing where five well-proportioned bedrooms await, three of which are generously sized doubles. One of the front-facing double bedrooms also benefits from fitted wardrobes.
Throughout the property you will find beautifully retained period features including ceiling roses, ornate cornicing, and dado rails, lending a sense of timeless elegance that is rarely found.
The rear garden is simply stunning. From the paved patio area, the garden opens out onto a large, well-maintained lawn, framed by mature and colourful borders. A charming summer house, a handy storage shed, a discreetly situated greenhouse and a detached garage complete the outdoor offering, creating a peaceful and private space perfect for family enjoyment.
This is a truly remarkable home offering a rare blend of period character, modern family living, and an unbeatable location in the heart of Birkdale. Early viewing is highly recommended to fully appreciate everything this property has to offer. Call us today on 01704 564163 to arrange your viewing.
Leave Bailey Estates Birkdale office and head south on Liverpool Road. Continue over the traffic lights and take the second turning into Carlisle Road. The property is situated on the left hand side approximately 250 yards down and easily identified by a Bailey Estates 'For Sale' board.
3' 8'' x 5' 5'' (1.12m x 1.66m)
19' 1'' x 5' 5'' (5.82m x 1.66m)
16' 1'' x 14' 10'' (4.93m x 4.53m)
15' 9'' x 12' 5'' (4.81m x 3.79m)
7' 2'' x 6' 1'' (2.19m x 1.86m)
12' 11'' x 10' 9'' (3.94m x 3.3m)
30' 3'' x 12' 9'' (9.24m x 3.9m)
14' 10'' x 6' 9'' (4.53m x 2.08m)
21' 3'' x 9' 11'' (6.5m x 3.04m)
9' 10'' x 6' 9'' (3m x 2.08m)
13' 7'' x 12' 5'' (4.15m x 3.81m)
8' 10'' x 7' 10'' (2.71m x 2.39m)
13' 7'' x 12' 5'' (4.15m x 3.79m)
12' 6'' x 12' 5'' (3.82m x 3.79m)
10' 5'' x 6' 9'' (3.2m x 2.08m)
Council Tax Band: E
Local Authority: Sefton.
Tenure Freehold.
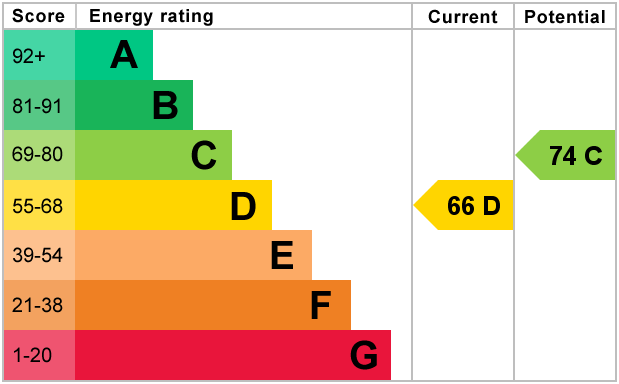
For further information on this property please call 01704 564163 or e-mail [email protected]
Disclaimer: These property details are thought to be correct, though their accuracy cannot be guaranteed and they do not form part of any contract. Please note that Bailey Estates has not tested any apparatus or services and as such cannot verify that they are in working order or fit for their purpose. Although Bailey Estates try to ensure accuracy, measurements used in this brochure may be approximate.
