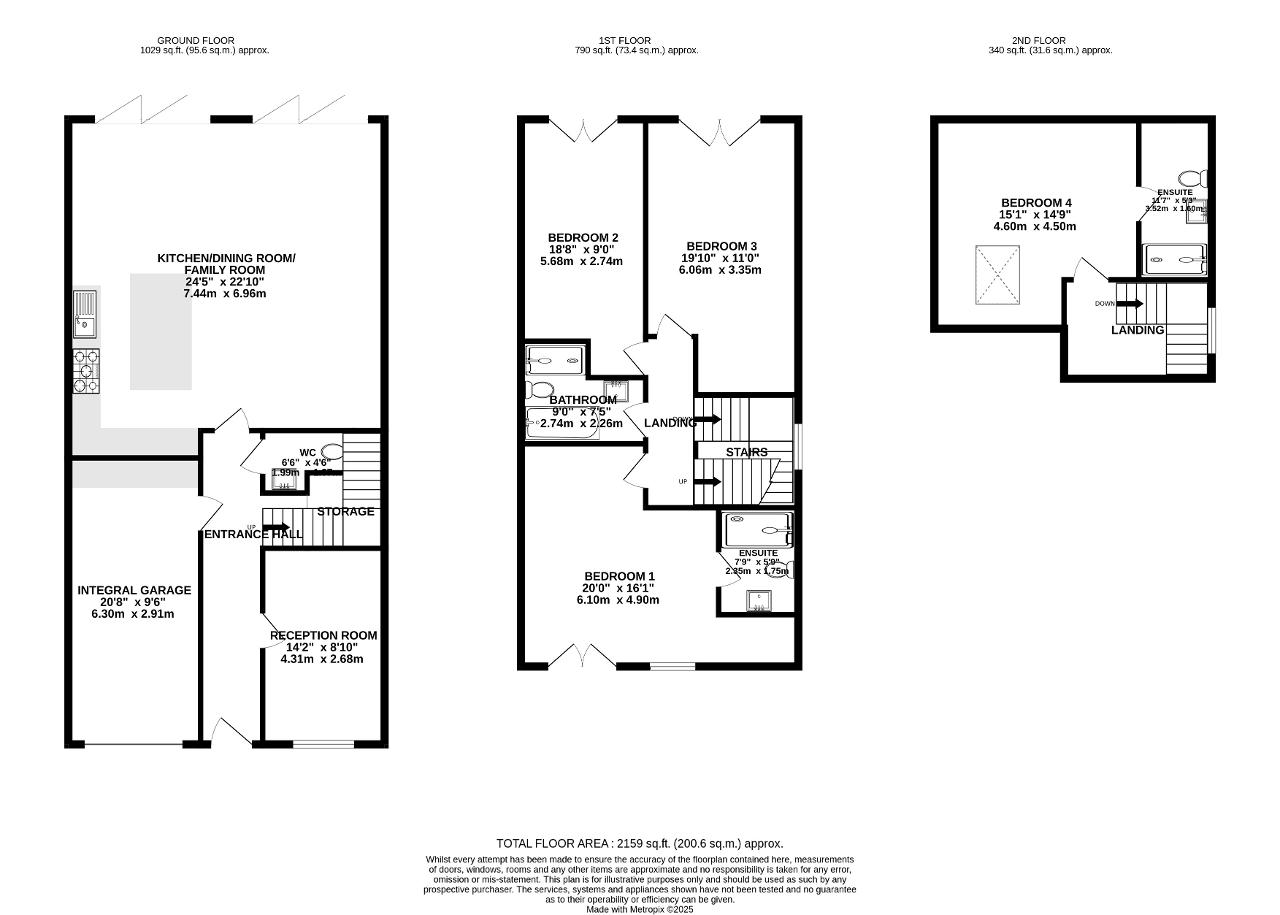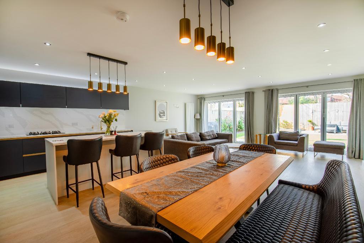
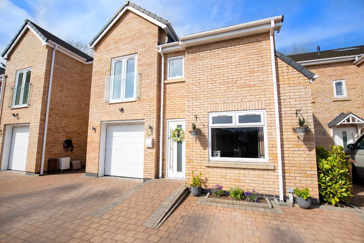
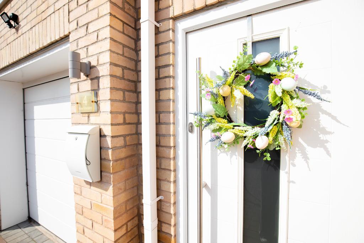
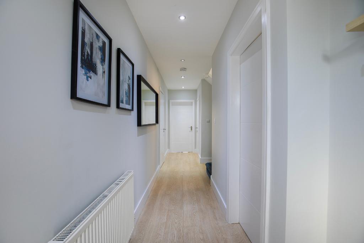
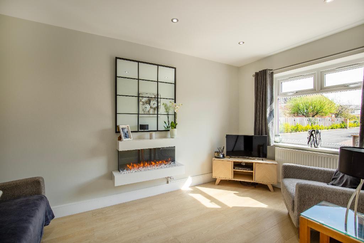
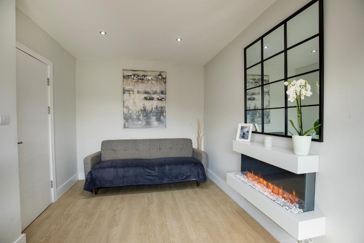
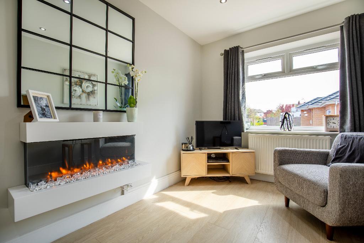
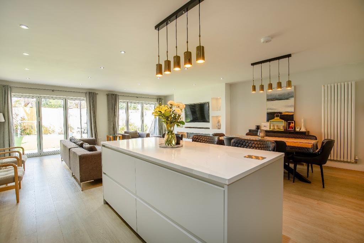
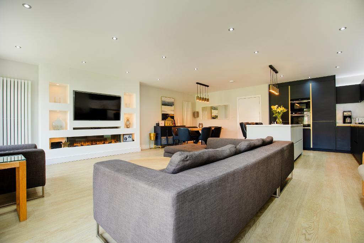
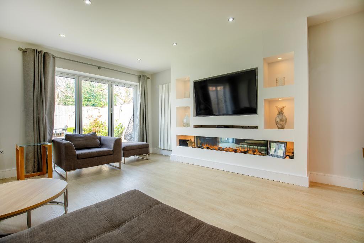
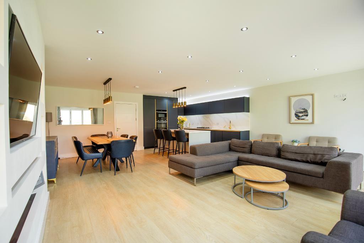
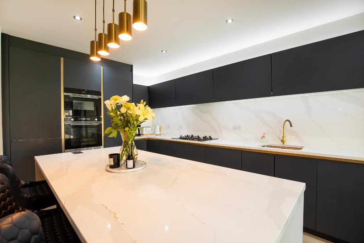
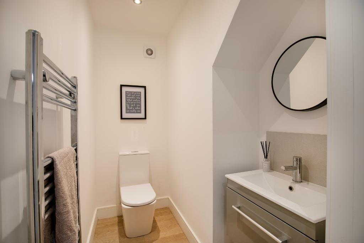
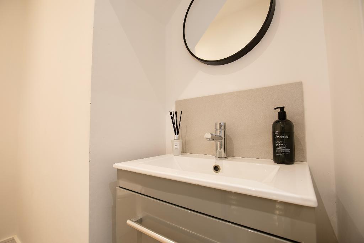
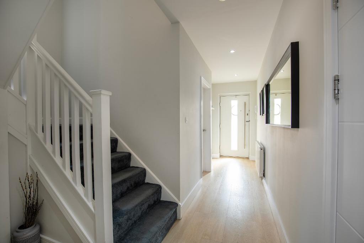
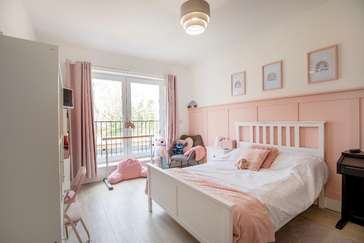
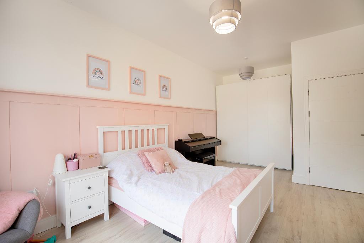
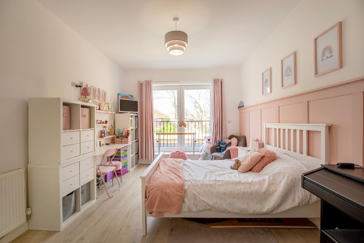
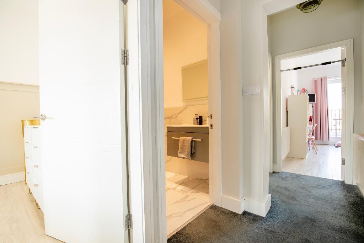
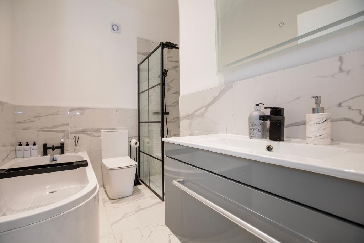
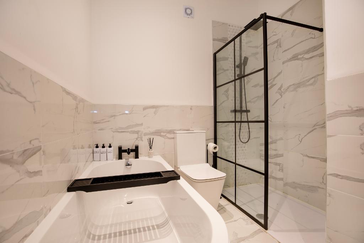
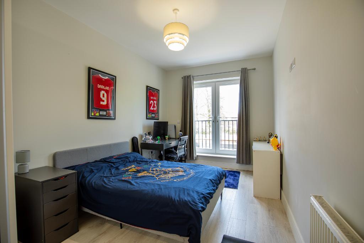
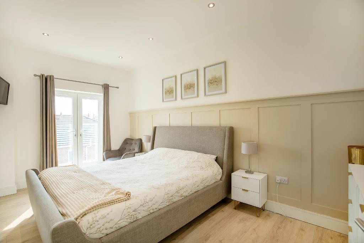
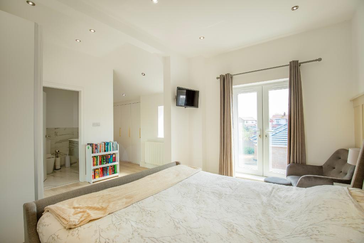
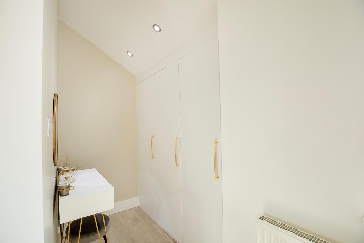
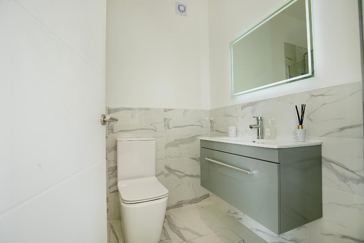
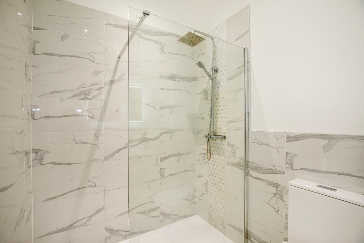
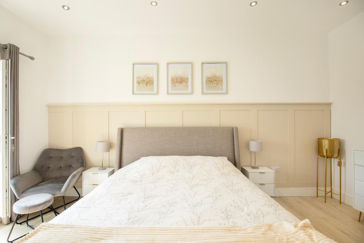
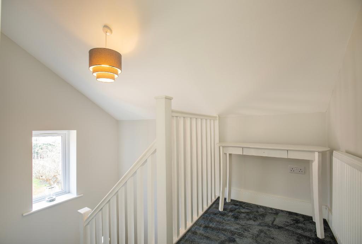
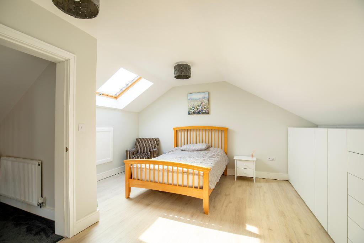
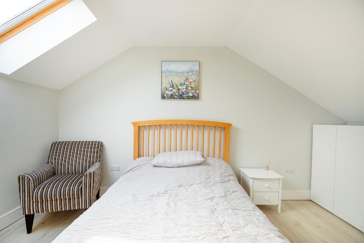
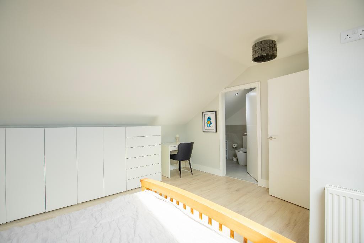
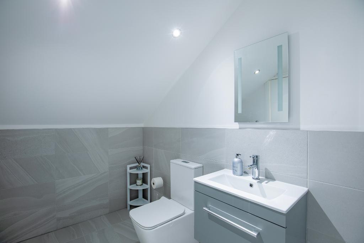
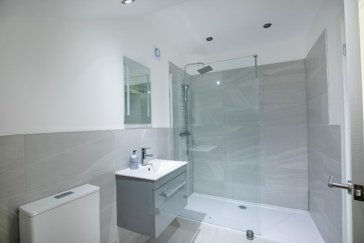
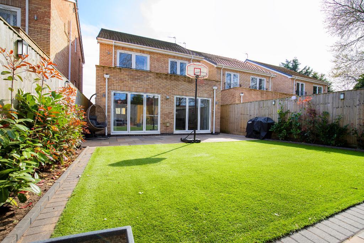
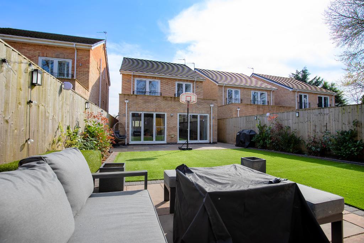
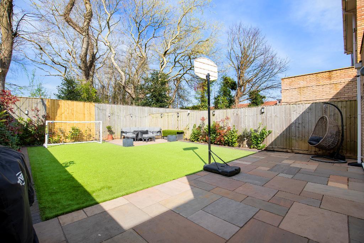
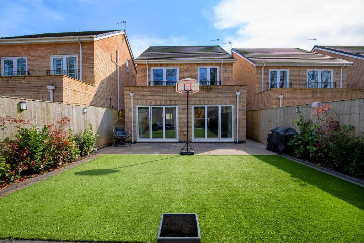
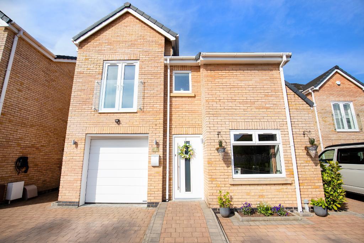
Bailey Estates is thrilled to present this exceptional four-bedroom detached home, privately nestled within the exclusive new development of Rose Gardens.
This peaceful and highly desirable cul-de-sac is located just off Sandon Road in the sought-after residential area of Hillside, Southport. The location offers a perfect balance of privacy and convenience, ideally placed for excellent schools, transport links, and local amenities, making it a superb choice for both families and professionals.
Transport connections are a key highlight, with Hillside Railway Station just a short stroll away, offering regular direct services into Liverpool and beyond. For road users, the nearby A565 provides easy access to Southport town centre and surrounding areas. The property also falls within the catchment area of several highly regarded schools. Local amenities are plentiful, including a Tesco Express, Aldi, a range of cafés, restaurants, and well-loved pubs such as The Grasshopper.
To the front, the property boasts a smart and well-maintained exterior with off-road parking for two vehicles. Upon entering, you're welcomed into a spacious, modern hallway that sets the tone for the high standard throughout. Immediately to your right is a stylish front reception room featuring a large window and an electric feature fireplace, ideal as a cosy lounge or snug.
Continuing along the hallway, stairs rise to the upper floors, and a door to the left provides access to the integral garage, which includes a useful utility area. Toward the end of the hallway is a contemporary ground floor WC/cloakroom, before reaching the show-stopping rear kitchen, dining, and family room.
This stunning open-plan space is the heart of the home. The sleek, high-spec fitted kitchen features a large central island, integrated eye-level oven and microwave, five-ring gas hob, dishwasher, integrated bins, and two fridge freezers. This area is bathed in natural light thanks to two sets of bi-folding doors that open out onto the rear garden. A modern media wall, complete with spotlights and a statement electric fire, adds a further touch of style and sophistication.
To the first floor, you'll find three generous double bedrooms, all easily accommodating king or super king-size beds. Two of the rear bedrooms feature Juliet balconies that overlook the garden, while the impressive master bedroom offers a front-facing Juliet balcony, built-in wardrobes, and a luxury en suite shower room with a walk-in shower, vanity sink unit, and WC. The main family bathroom is equally well-appointed with a walk-in shower, bath, vanity sink unit, and WC.
A second staircase rises to the top floor, revealing a fourth spacious bedroom with a Velux skylight and another sleek, modern en suite shower room, again finished to an exceptional standard.
Additional Features:
The property benefits from high ceilings throughout, enhancing the sense of light and space and giving the home a bright and airy feel.
To the rear, the garden has been designed for low maintenance, featuring a patio area and artificial grass laid to lawn, ideal for relaxing or entertaining.
This is a beautifully designed and immaculately presented home that simply must be seen to be fully appreciated. Properties of this calibre, in such a private and well-connected location, rarely stay on the market for long.
Don't miss your chance, contact Bailey Estates today on 01704 564163 to arrange your viewing.
Leaving Bailey Estates office, head south on Liverpool Road, continuing for 0.9 miles. Turn right onto Sandon Road, continue on Sandon Road for approximately 0.1 miles, once you see the left hand turn for Ashton Road, on your right will be Rose Gardens cul-de-sac.
22' 7'' x 4' 5'' (6.9m x 1.37m)
14' 1'' x 8' 9'' (4.31m x 2.68m)
20' 8'' x 9' 6'' (6.3m x 2.91m)
6' 6'' x 4' 5'' (1.99m x 1.37m)
24' 4'' x 22' 10'' (7.44m x 6.96m)
12' 4'' x 3' 11'' (3.76m x 1.2m)
20' 0'' x 16' 0'' (6.1m x 4.9m)
7' 8'' x 5' 8'' (2.35m x 1.75m)
8' 11'' x 7' 4'' (2.74m x 2.26m)
18' 7'' x 8' 11'' (5.68m x 2.74m)
19' 10'' x 10' 11'' (6.06m x 3.35m)
10' 9'' x 7' 0'' (3.28m x 2.15m)
15' 1'' x 14' 9'' (4.6m x 4.5m)
11' 6'' x 5' 2'' (3.52m x 1.6m)
Council Tax Banding - G
Local Authority - Sefton Council
Tenure: Leasehold started 28 January 2022 with a term 1st September 2021 to and including 31st August 3020
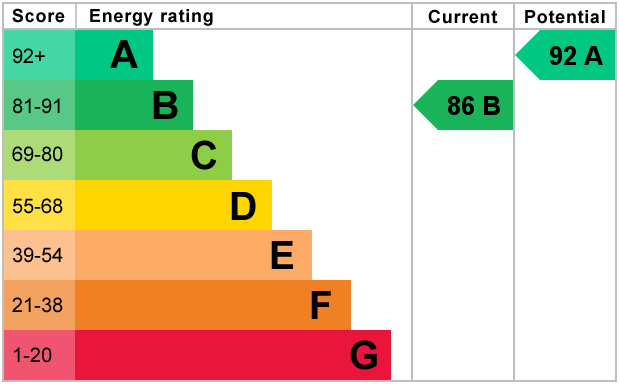
For further information on this property please call 01704 564163 or e-mail [email protected]
Disclaimer: These property details are thought to be correct, though their accuracy cannot be guaranteed and they do not form part of any contract. Please note that Bailey Estates has not tested any apparatus or services and as such cannot verify that they are in working order or fit for their purpose. Although Bailey Estates try to ensure accuracy, measurements used in this brochure may be approximate.
