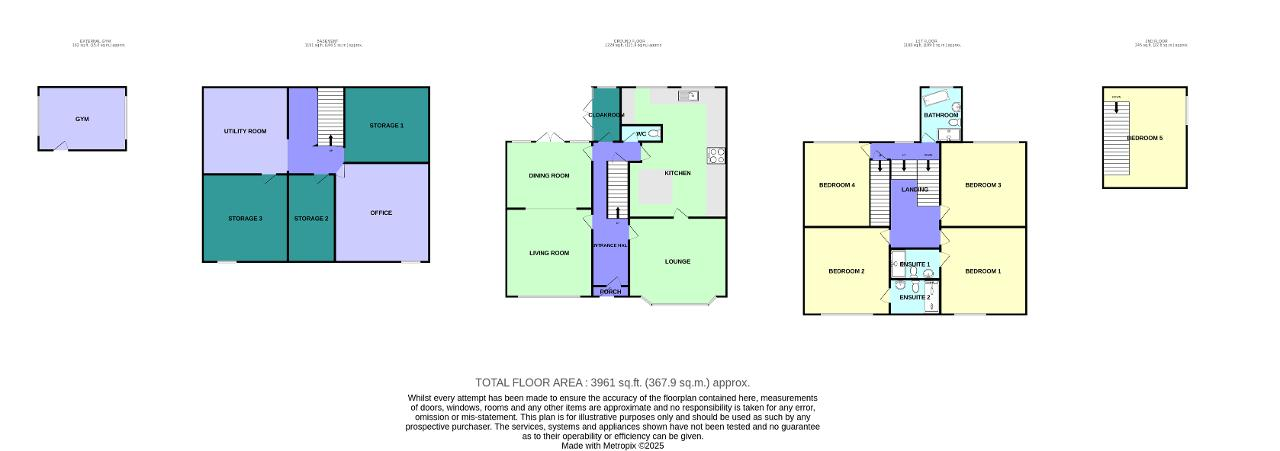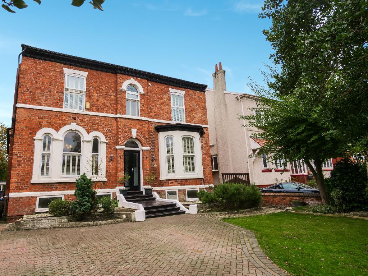
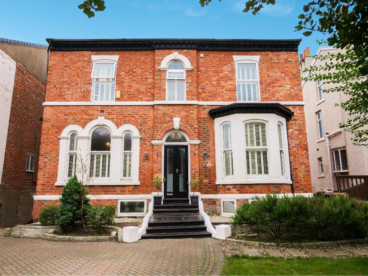
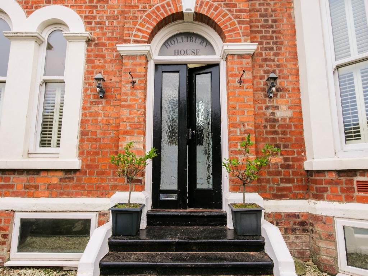
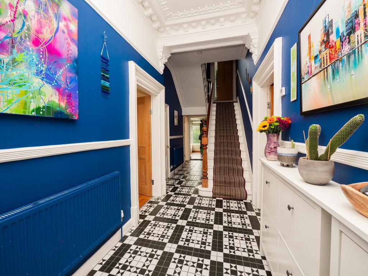
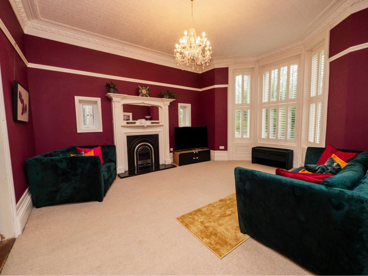
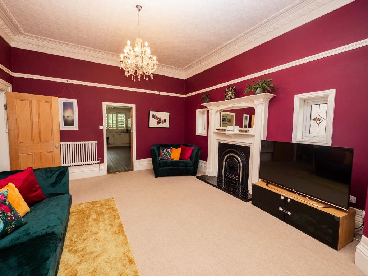
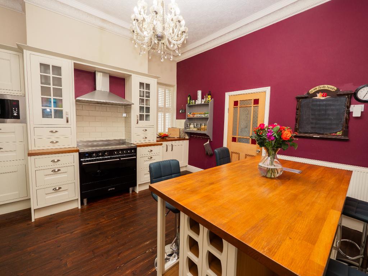
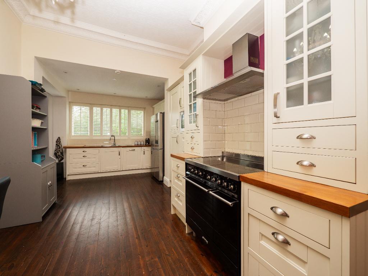
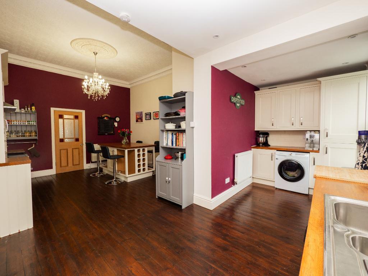
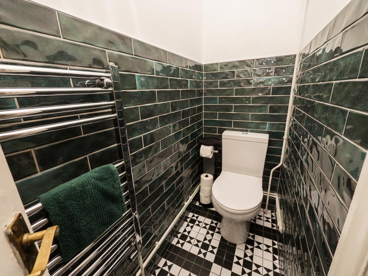
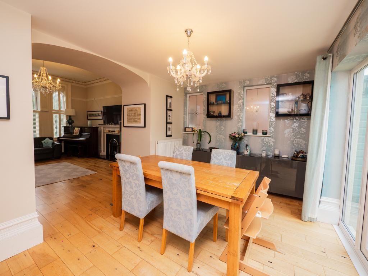
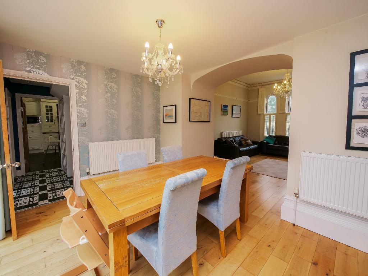
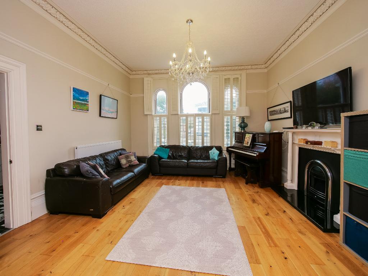
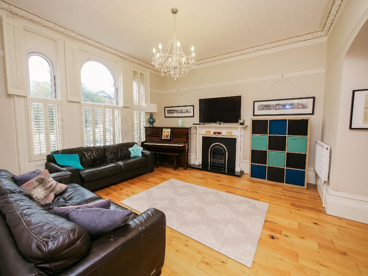

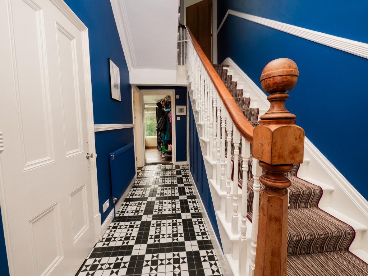
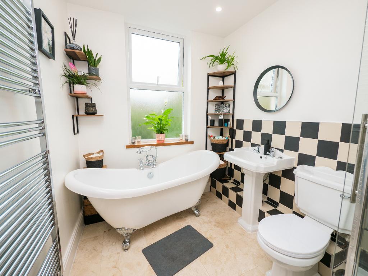
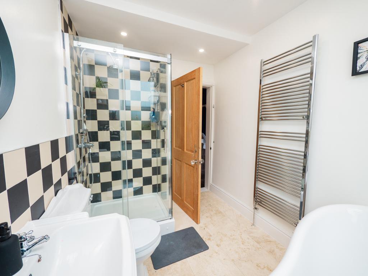
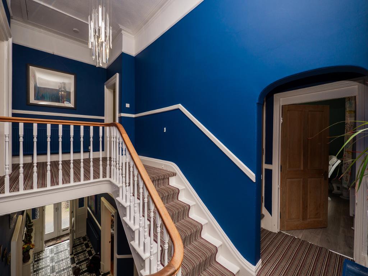
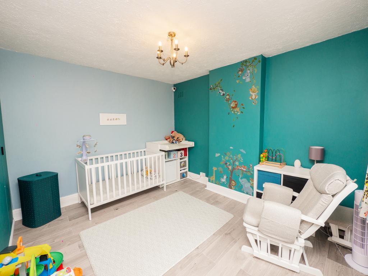
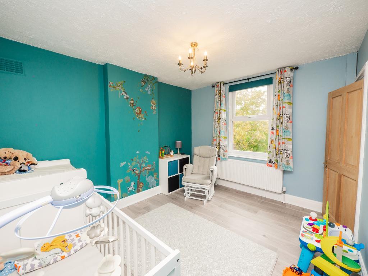
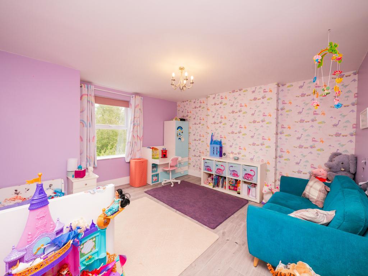
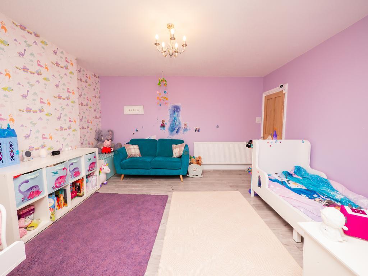
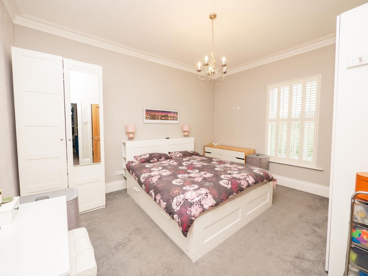
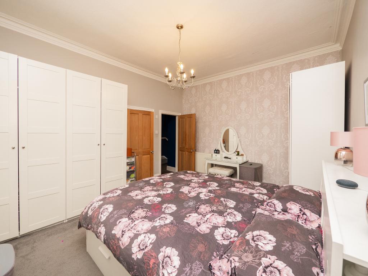
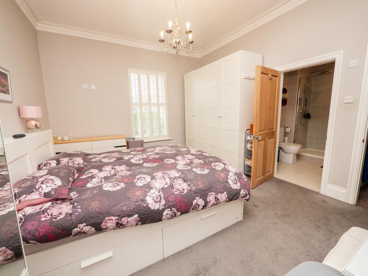

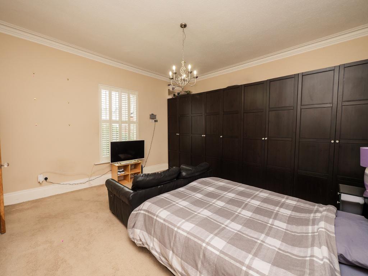
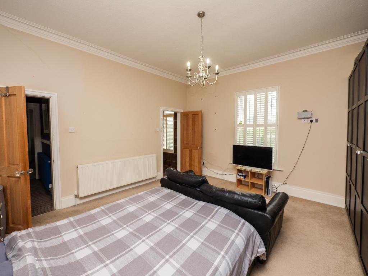
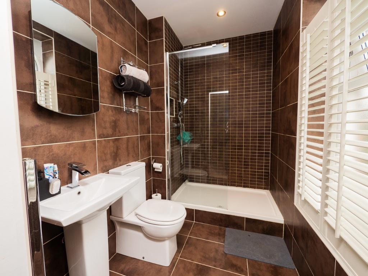
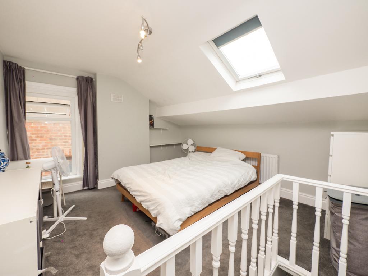
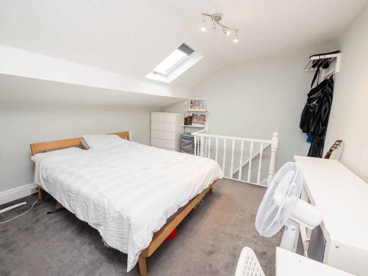
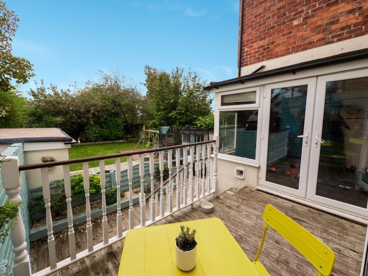
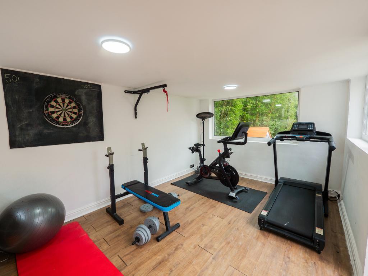
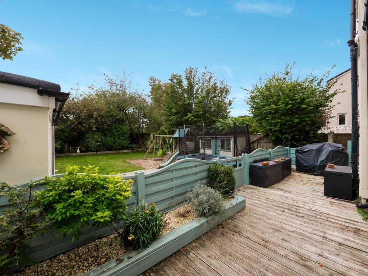
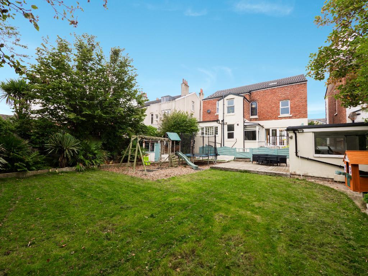
This stunning five-bedroom detached property offers a perfect blend of space, style, and character, ideally situated between the ever-popular Birkdale Village and Southport Town Centre. Perfectly placed for easy access to both areas, with their excellent range of restaurants, cafés, independent shops, and transport links to Liverpool and Manchester, this home offers the best of both worlds for family living.
From the moment you step inside, the elegant entrance hallway with its black and white tiled floor sets the tone for the rest of the home, bright, welcoming, and full of charm. To the right, the spacious lounge features a large bay window that floods the room with natural light. A door from the lounge leads directly into the beautifully finished kitchen, complete with ample counter space, a central island, and a family-friendly layout. From the kitchen, a hallway leads to the downstairs WC and cloakroom, before opening into the light and airy dining room overlooking the garden. The living and dining areas flow seamlessly together, creating a wonderful open-plan feel ideal for entertaining and family life.
Upstairs, a spacious landing gives access to four of the property"s five bedrooms, all generous in size. Bedrooms 1 and 2 each enjoy their own stylish en-suites, while the remaining bedrooms, overlooking the rear garden, are equally well-proportioned. The family bathroom is finished to a high standard, featuring elegant black and white tiling that mirrors the home"s entrance.
A separate staircase leads to the fifth bedroom, a bright and private space enhanced by a skylight that fills the room with natural light, ideal as a guest room, teenager"s retreat, or home office.
The basement level provides fantastic potential for further development or storage. Currently, it houses a utility room and an office, showcasing the versatility of this property.
Outside, the rear garden is a true highlight, featuring a decked area directly off the house and a large lawned area, perfect for families and entertaining. An outbuilding converted into a home gym adds an impressive and practical extra touch. To the front, a large driveway provides ample parking for multiple vehicles.
With its beautiful presentation, spacious layout, and fantastic location between Birkdale Village and Southport Town Centre, this home perfectly combines modern family living with traditional charm. It"s close to highly rated schools, local amenities, and excellent transport links, making it a truly exceptional family home.
Leave Bailey Estates Birkdale office. Head down through the village and turn right at the lights into York Road. At the far junction turn left into Aughton Road and then left into Hollybrook Rd. Turn right into Belmont Street and 1st left into Part Street. The Property is located along Part St on the righthand side.
24' 7'' x 5' 10'' (7.5m x 1.8m)
14' 7'' x 18' 5'' (4.47m x 5.62m)
22' 4'' x 18' 0'' (6.82m x 5.49m)
2' 10'' x 7' 0'' (0.87m x 2.14m)
9' 3'' x 4' 2'' (2.82m x 1.29m)
13' 6'' x 9' 8'' (4.12m x 2.96m)
14' 6'' x 14' 11'' (4.42m x 4.57m)
12' 9'' x 14' 11'' (3.9m x 4.57m)
8' 2'' x 5' 2'' (2.5m x 1.6m)
14' 9'' x 14' 11'' (4.52m x 4.55m)
7' 9'' x 5' 2'' (2.38m x 1.6m)
14' 8'' x 14' 6'' (4.48m x 4.43m)
10' 5'' x 12' 7'' (3.2m x 3.85m)
9' 4'' x 6' 10'' (2.86m x 2.1m)
13' 3'' x 12' 1'' (4.05m x 3.69m)
14' 6'' x 12' 8'' (4.45m x 3.87m)
14' 4'' x 16' 9'' (4.37m x 5.13m)
12' 0'' x 6' 0'' (3.67m x 1.85m)
14' 11'' x 14' 5'' (4.55m x 4.4m)
12' 0'' x 13' 8'' (3.66m x 4.2m)
10' 7'' x 15' 0'' (3.23m x 4.58m)
Council Tax Banding - E
Local Authority - Sefton Council
Tenure: Freehold
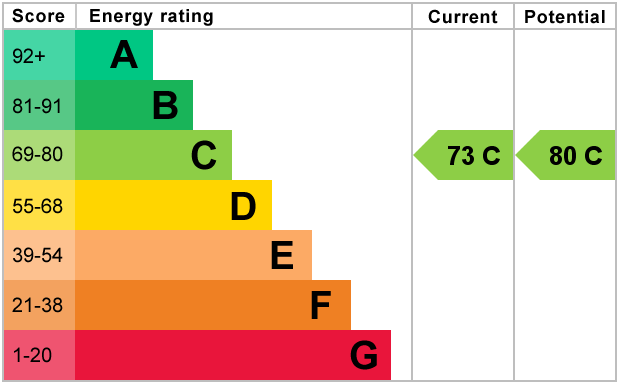
For further information on this property please call 01704 564163 or e-mail [email protected]
Disclaimer: These property details are thought to be correct, though their accuracy cannot be guaranteed and they do not form part of any contract. Please note that Bailey Estates has not tested any apparatus or services and as such cannot verify that they are in working order or fit for their purpose. Although Bailey Estates try to ensure accuracy, measurements used in this brochure may be approximate.
