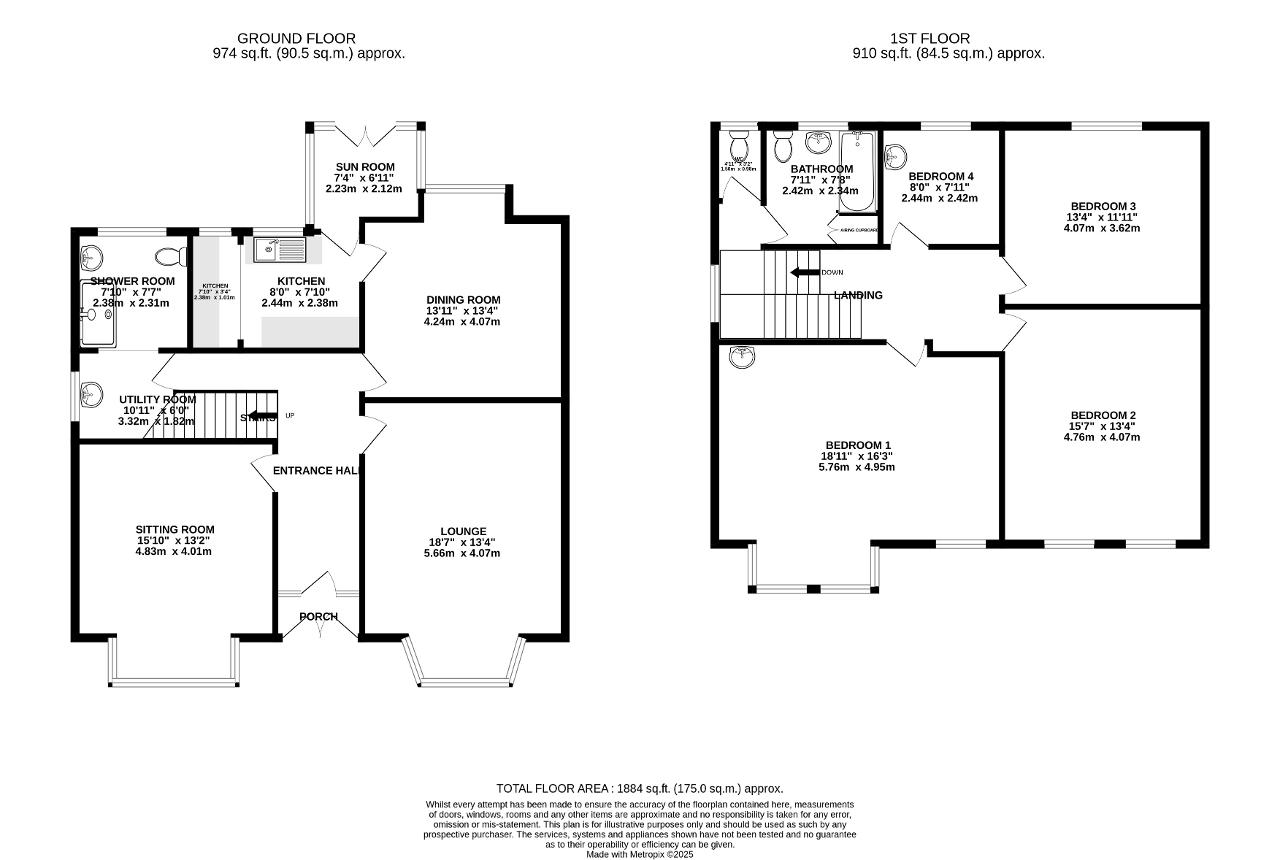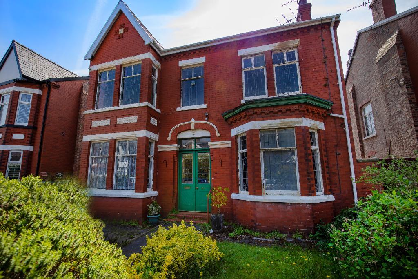
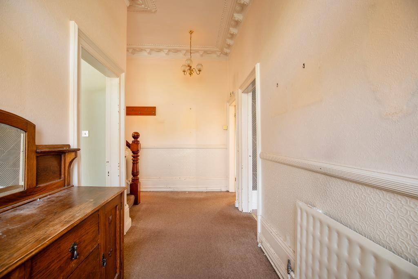
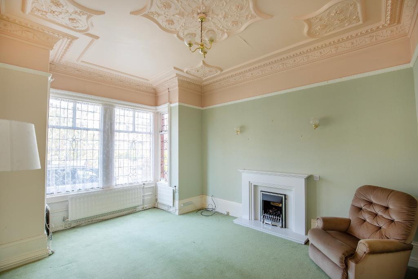
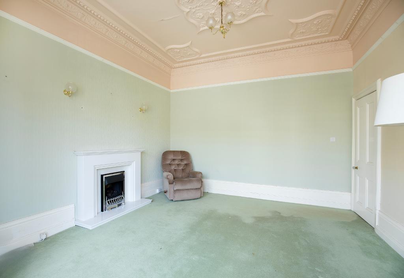
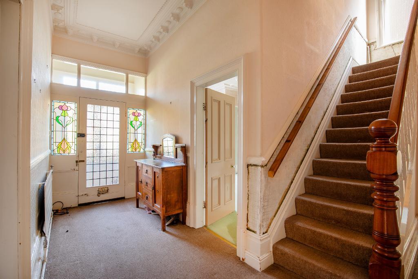
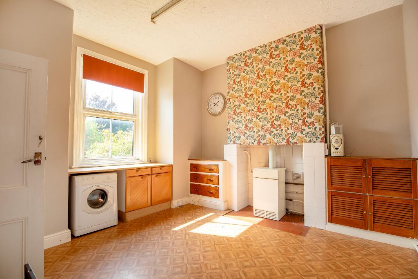
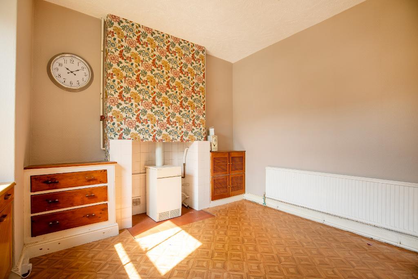
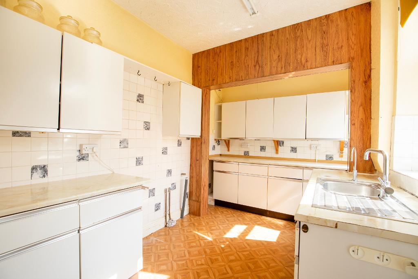
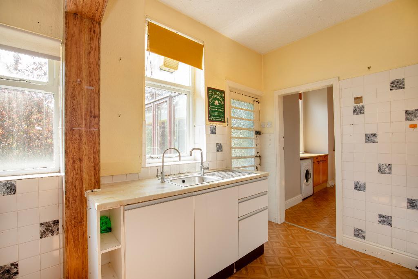
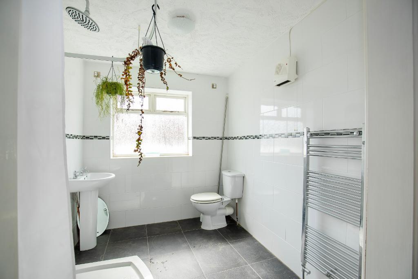
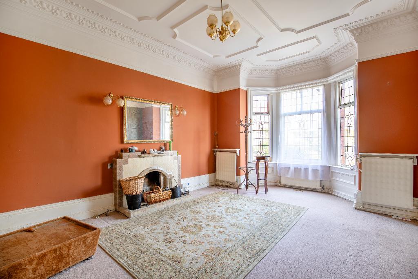
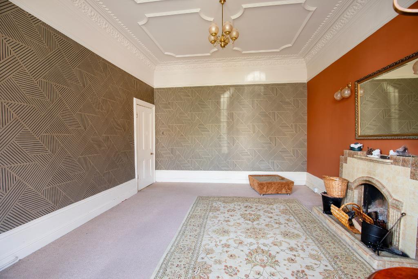
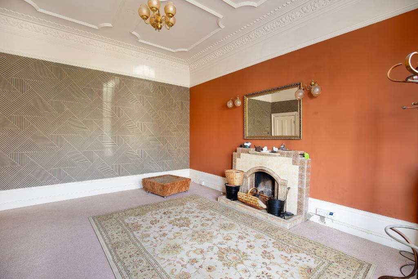
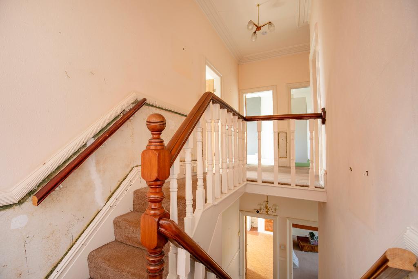
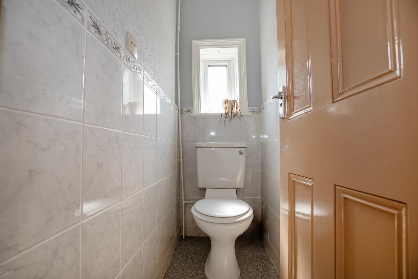
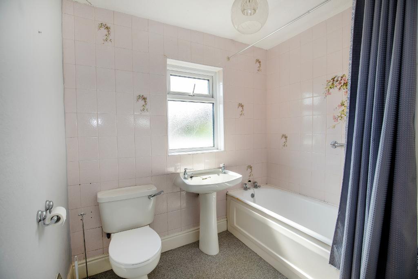
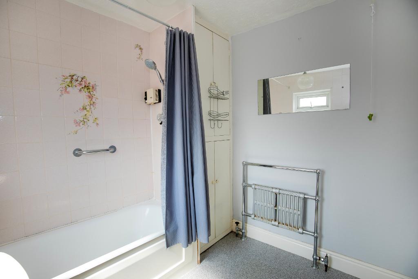
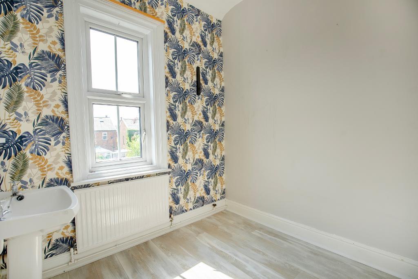
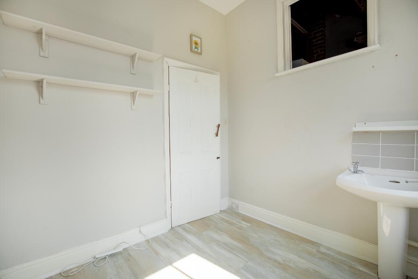
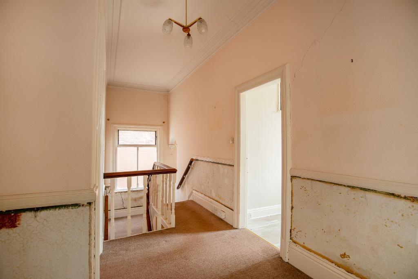
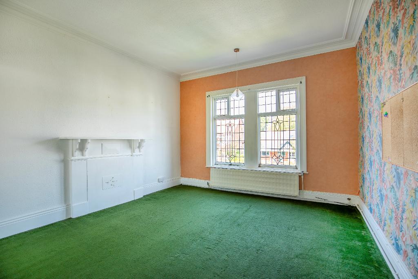
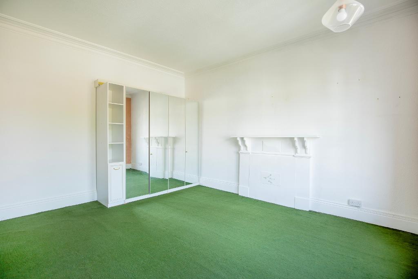
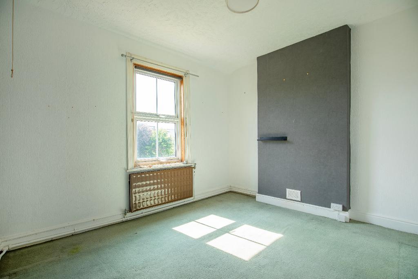
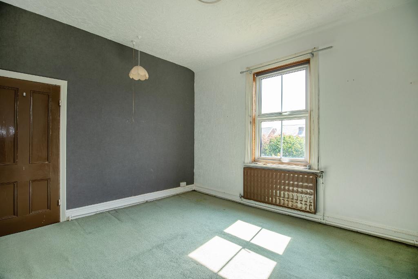
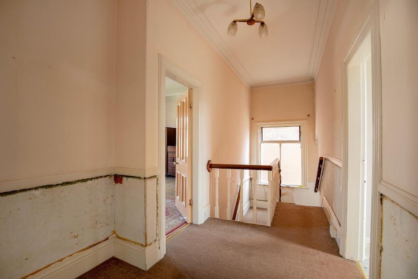
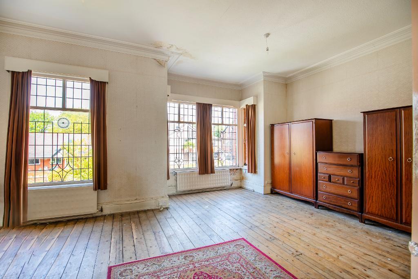
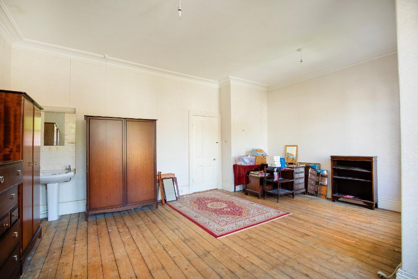
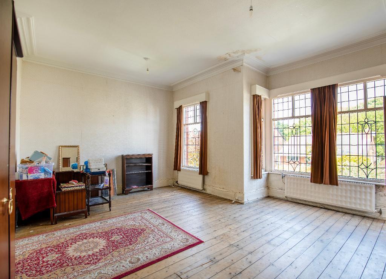
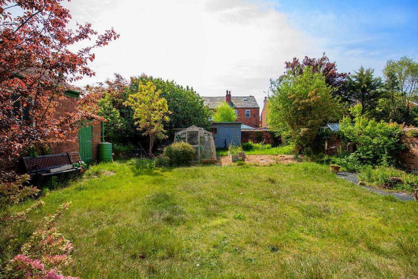
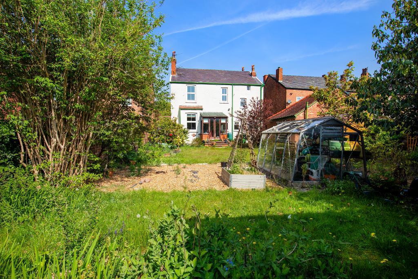
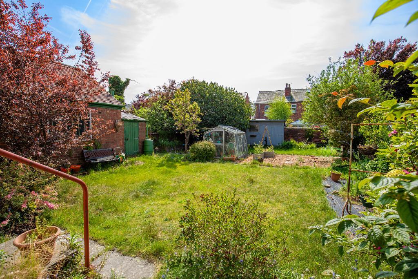
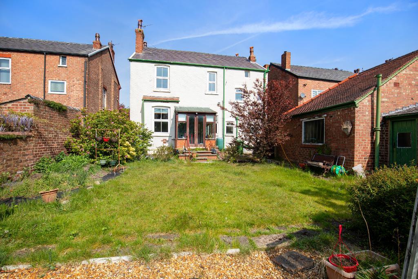
Bailey Estates are thrilled to present for sale, with no onward sales chain delay, this charming four-bedroom detached family home located on the ever-popular Barrett Road in Birkdale, a fantastic opportunity for those seeking a characterful property to modernise and make their own.
**Location, Location, Location!**
Barrett Road sits within a highly sought-after residential area of Birkdale, known for its wide tree-lined streets and proximity to excellent local amenities. Just a short distance away is vibrant Birkdale Village, offering an array of independent shops, restaurants, wine bars, and cafés. Families are well catered for, with outstanding local schools including Birkdale High School, Christ the King, Greenbank High School, and St Teresa's Primary School all nearby. For commuters, the property is within easy reach of Birkdale and Hillside train stations, providing direct access to Southport town centre and Liverpool. Regular bus routes and road links also make this a prime location for both convenience and connectivity.
With off-road parking, this home welcomes you via a spacious porch into a striking entrance hallway. Immediately, the period charm is apparent, with original ornate coving and high ceilings adding grandeur and character throughout.
To the left, a bright front reception sitting room is beautifully finished with ornate ceiling coving and a feature ceiling rose. On the opposite side, another formal front lounge is equally impressive, also boasting a bay window and the same intricate coving, that continues the home's period charm throughout the ground floor.
At the end of the hallway, stairs rise to the first floor, and alongside them, the hallway continues to a useful utility area and a ground floor shower room with shower, WC, and washbasin. To the rear, the spacious dining room enjoys garden views and leads through to the rear fitted kitchen, which offers ample space for units and great potential for renovation. From the kitchen, a door opens to a bright sun room with double doors leading out to the rear garden.
Upstairs, the split-level landing leads first to a separate WC and a family bathroom with bath, WC, sink, and airing cupboard. A few more steps take you to the main landing, where there are four generously proportioned bedrooms, three of which can easily accommodate king-sized beds. The spacious master bedroom is particularly impressive, with a large bay window and an additional second window, creating a bright and inviting retreat.
The expansive rear garden is ideal for families, gardeners, or those simply looking for private outdoor space. Featuring an initial patio area, a large lawn and a small pond, there's ample room for both recreation and landscaping potential. In addition to a large wooden shed there is also a brick built tool shed, along with a separate outdoor wc.
This much-loved family home is bursting with character and offers tremendous scope for modernisation throughout. A rare chance to purchase in one of Birkdale's most desirable roads and tailor a home to your own style and requirements.
Don't miss out on this fantastic opportunity, call Bailey Estates today on 01704 564163 to arrange your viewing!
Leaving Bailey Estates office head south on Liverpool Road, continue for approximately 0.5 miles then turn left onto Barrett Road where this wonderful property will be on your right.
2' 10'' x 5' 8'' (0.88m x 1.74m)
16' 3'' x 12' 2'' (4.97m x 3.73m) (maximum measurement)
18' 6'' x 13' 4'' (5.66m x 4.07m)
15' 10'' x 13' 1'' (4.83m x 4.01m)
10' 10'' x 5' 11'' (3.32m x 1.82m)
13' 10'' x 13' 4'' (4.24m x 4.07m)
15' 9'' x 11' 1'' (4.82m x 3.39m)
7' 9'' x 7' 6'' (2.38m x 2.31m)
7' 3'' x 6' 11'' (2.23m x 2.12m)
19' 3'' x 9' 1'' (5.88m x 2.77m) (maximum measurement)
4' 11'' x 3' 2'' (1.5m x 0.98m)
7' 11'' x 7' 7'' (2.42m x 2.34m)
18' 10'' x 16' 2'' (5.76m x 4.95m)
15' 7'' x 13' 4'' (4.76m x 4.07m)
13' 4'' x 11' 10'' (4.07m x 3.62m)
8' 0'' x 7' 11'' (2.44m x 2.42m)
Council Tax Band E
Local Authority Sefton
Tenure: Freehold
The garage at 21 Barrett Road is semi-detached with the garage for 19 Barrett Road. Both properties have access down the drive to their respective garages. There is a covenant in place on the registers for both 19 and 21 covering this, agreeing that access to the rear should be maintained at all times. Hence the driveway cannot be parked on, but it does, of course, provide access to the forecourt parking at 21, as well it's garage parking.
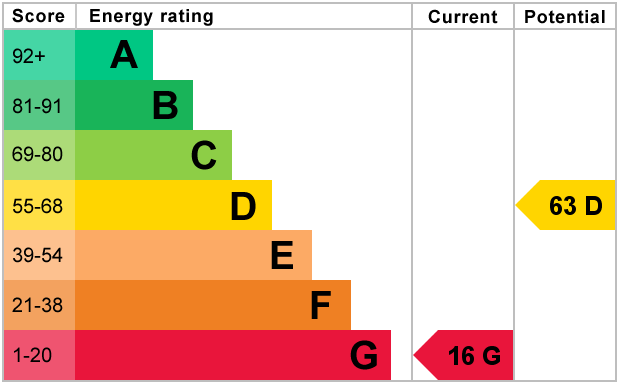
For further information on this property please call 01704 564163 or e-mail [email protected]
Disclaimer: These property details are thought to be correct, though their accuracy cannot be guaranteed and they do not form part of any contract. Please note that Bailey Estates has not tested any apparatus or services and as such cannot verify that they are in working order or fit for their purpose. Although Bailey Estates try to ensure accuracy, measurements used in this brochure may be approximate.
