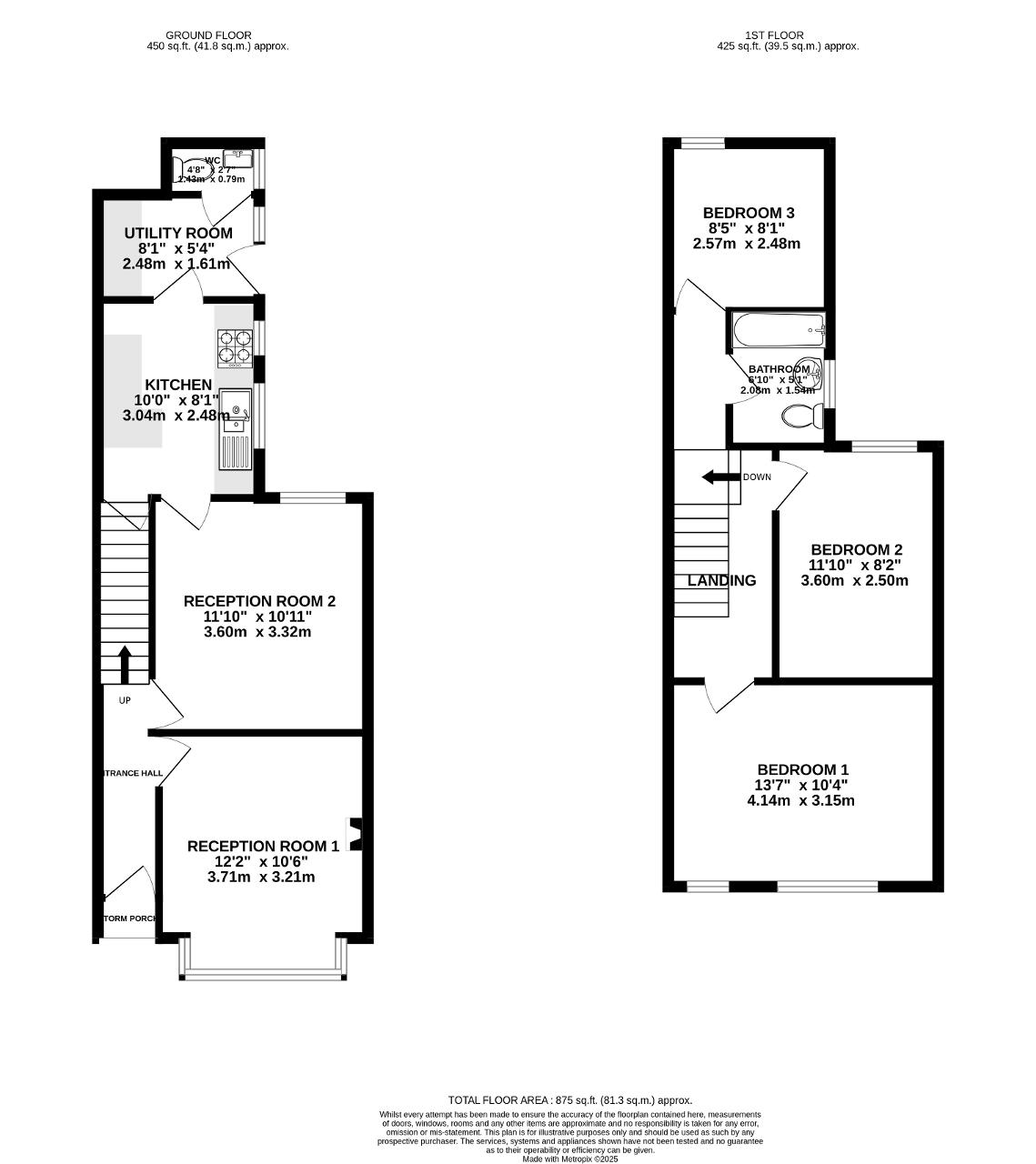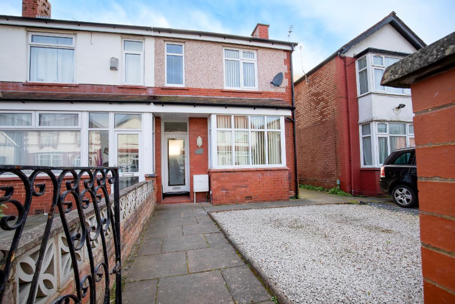
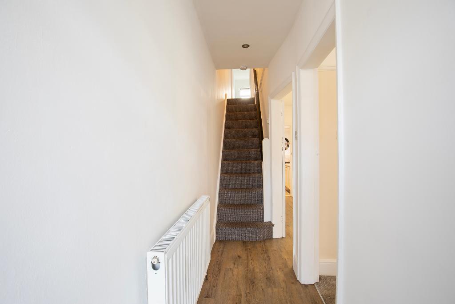
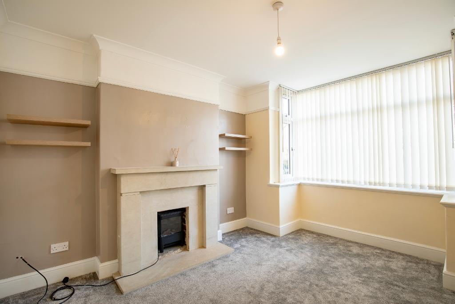
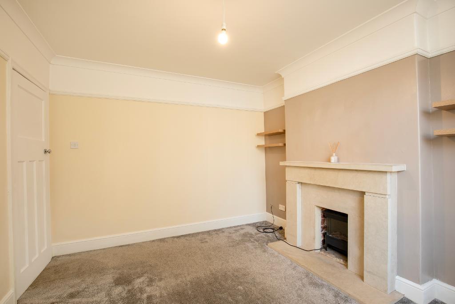
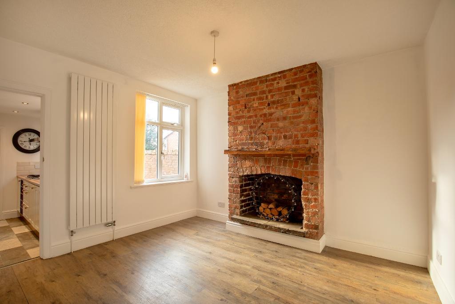
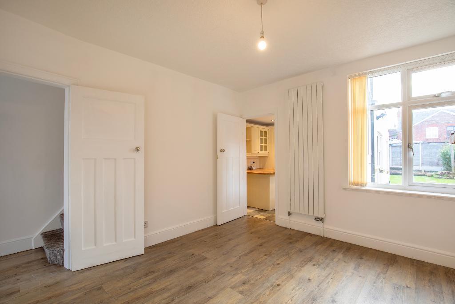
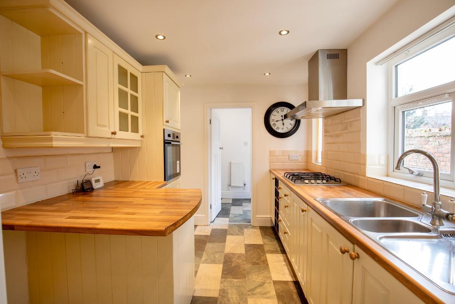
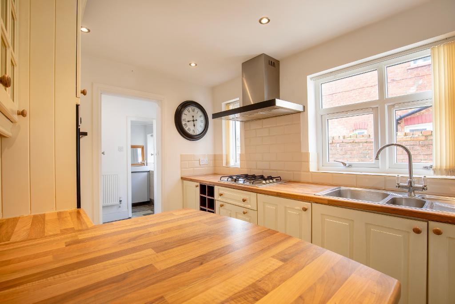
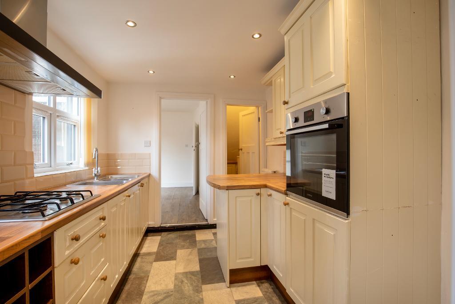
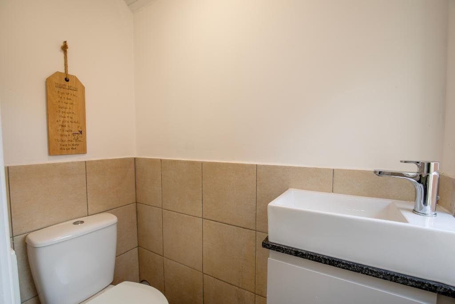
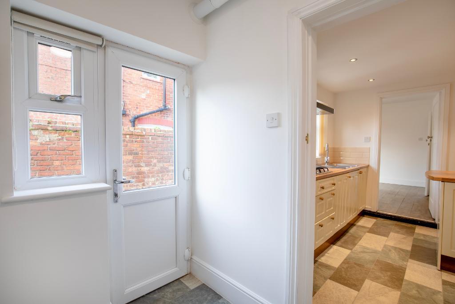
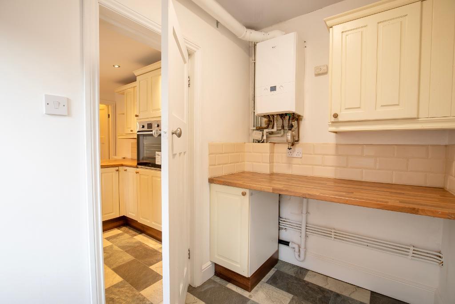
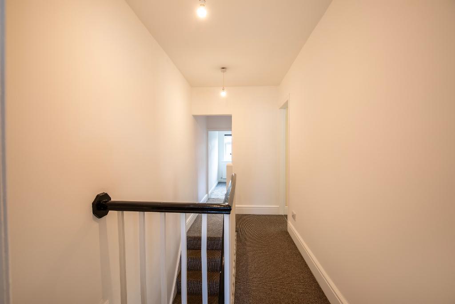
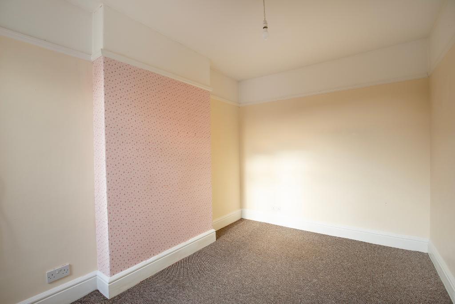
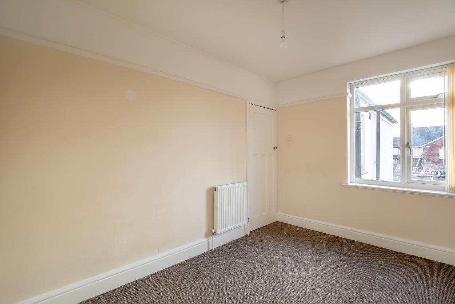
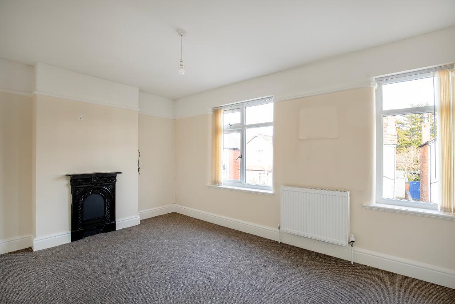
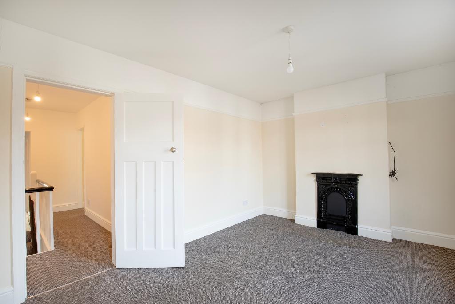
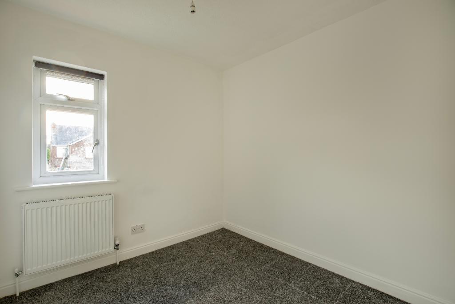
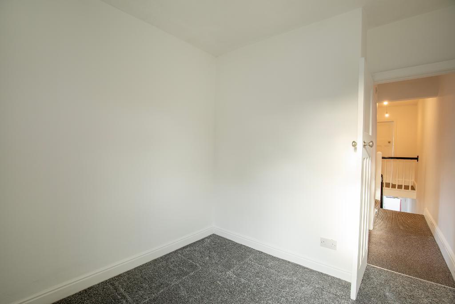
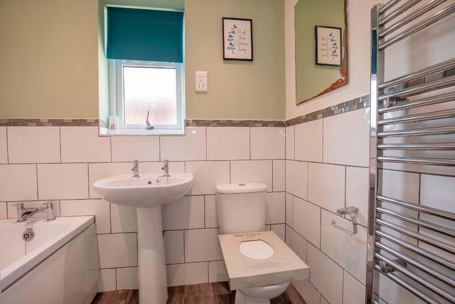
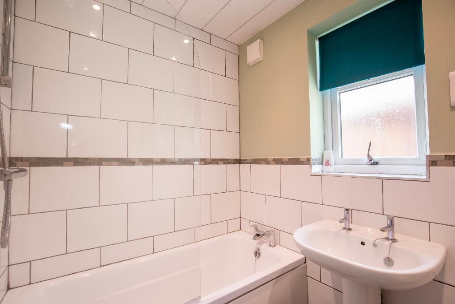
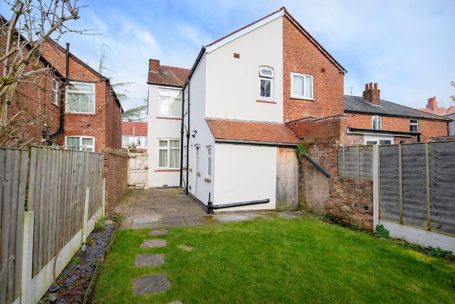
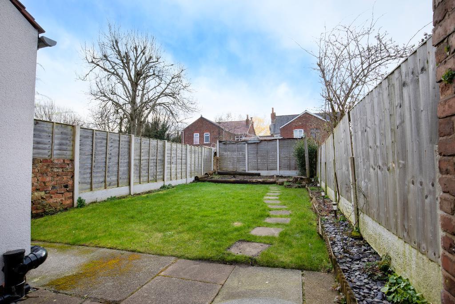
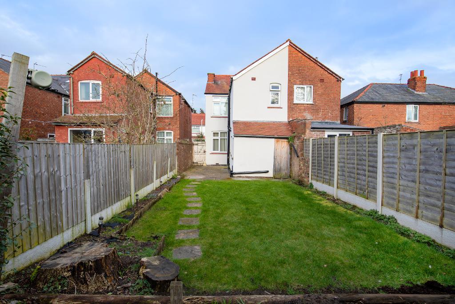
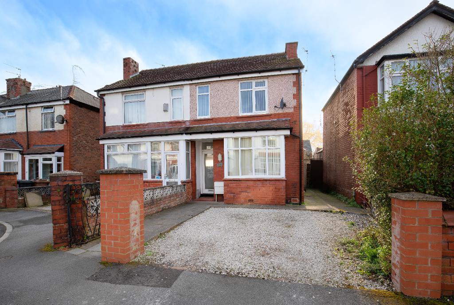
Nestled in a peaceful cul-de-sac on Cobden Road, this charming three-bedroom semi-detached home is perfect for first-time buyers and growing families. The property offers a fantastic location with excellent local schools, convenient transport links, and a wealth of nearby amenities. Inside, the home features two bright and spacious reception rooms, a modern fitted kitchen, a utility room, and a ground-floor WC. Upstairs, three well-proportioned bedrooms and a family bathroom provide comfortable living space, while the rear garden offers a lovely outdoor retreat with a paved patio and lawn.
The area benefits from excellent transport connections, with Meols Cop railway station offering regular services to Southport and Manchester, making commuting easy. Additionally, multiple bus routes operate along Norwood Road, providing frequent services to Southport town centre and surrounding areas.
Upon entering, you are welcomed by a bright entrance hallway with stairs rising to the first floor. To the right, the front reception lounge is a light and inviting space, complete with an electric fireplace, creating a cosy atmosphere.
Behind this, a second reception room offers a charming feature with its open fireplace and a lovely view over the rear garden, making it an ideal dining or family space. Leading through, the modern fitted kitchen boasts a four-ring gas hob with a sleek extractor fan above, an eye-level electric oven, and ample workspace. A door at the rear provides access to a handy understairs storage area. Beyond the kitchen, a utility room adds practicality, with a further door leading to the rear garden. Completing the ground floor is a separate WC, conveniently accessed through the utility room.
The first floor hosts three well-proportioned bedrooms. The rear single bedroom is perfect for a child"s room, home office, or guest space. The centrally positioned bedroom is a comfortable double, while the largest front-facing bedroom could easily accommodate a king-size bed. A modern family bathroom equipped with wc, sink, bath with shower attachment above serves all rooms, offering a functional and stylish space.
The rear garden is a wonderful outdoor retreat, featuring a paved patio area ideal for entertaining or relaxing, leading onto a neatly maintained lawn the side gate provides external access, adding practicality and convenience.
This delightful home combines warmth, style, and practicality, making it a must-see for those looking to settle in a fantastic Southport location. To arrange a viewing, contact Bailey Estates today on 01704 564163.
Leaving Bailey Estates office head south on Liverpool Road then at the traffic lights turn left onto Eastbourne Road continue for approximately 1.5 miles. Turn left onto Sussex Road at the traffic lights cross over Norwood Road to continue onto Peel Street take the 4th right onto Cobden Road cut de sac where this property will be on the right hand side towards the end of the cul de sac.
2' 0'' x 3' 1'' (0.62m x 0.94m)
11' 1'' x 3' 1'' (3.4m x 0.94m)
12' 2'' x 10' 6'' (3.71m x 3.21m)
11' 9'' x 10' 10'' (3.6m x 3.32m)
9' 11'' x 8' 1'' (3.04m x 2.48m)
6' 7'' x 2' 7'' (2.02m x 0.81m)
8' 1'' x 5' 3'' (2.48m x 1.61m)
4' 8'' x 2' 7'' (1.43m x 0.79m)
17' 10'' x 5' 4'' (5.46m x 1.64m) (maximum measurement)
13' 6'' x 10' 4'' (4.14m x 3.15m)
11' 9'' x 8' 2'' (3.6m x 2.5m)
6' 9'' x 5' 0'' (2.08m x 1.54m)
8' 5'' x 8' 1'' (2.57m x 2.48m)
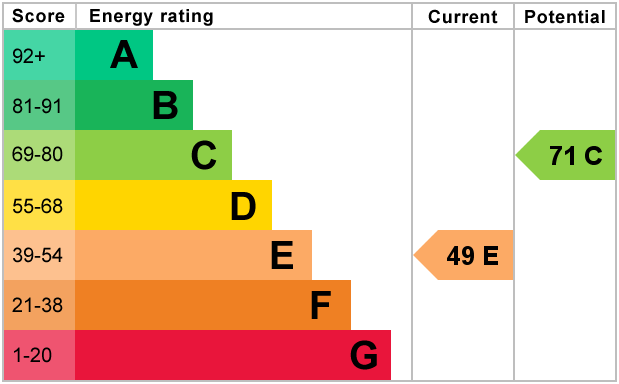
For further information on this property please call 01704 564163 or e-mail [email protected]
Disclaimer: These property details are thought to be correct, though their accuracy cannot be guaranteed and they do not form part of any contract. Please note that Bailey Estates has not tested any apparatus or services and as such cannot verify that they are in working order or fit for their purpose. Although Bailey Estates try to ensure accuracy, measurements used in this brochure may be approximate.
