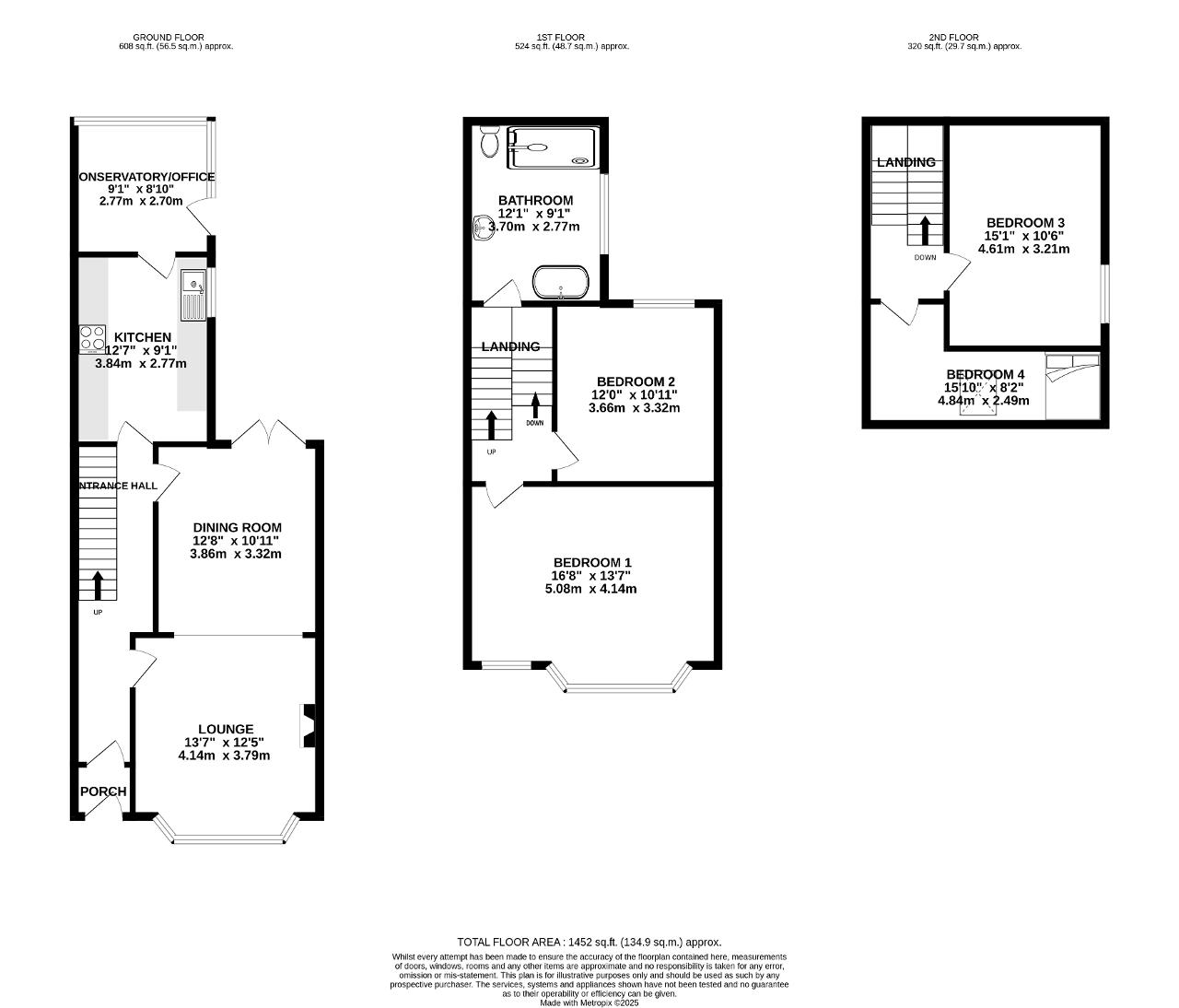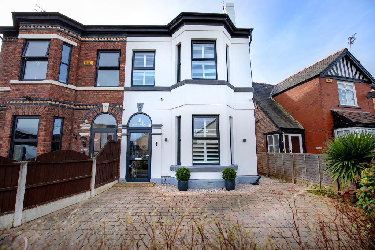
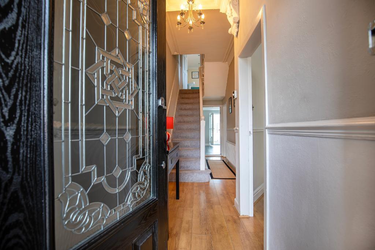
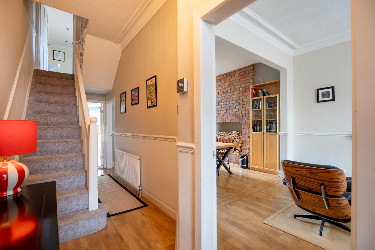
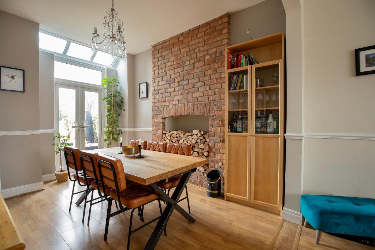
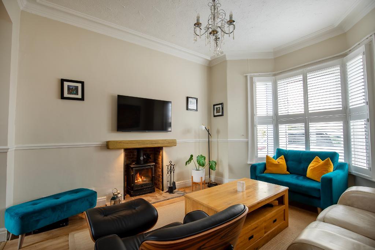
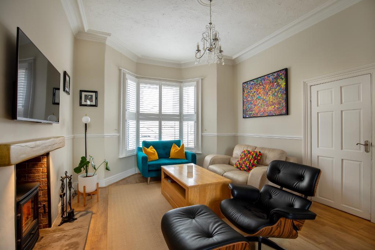
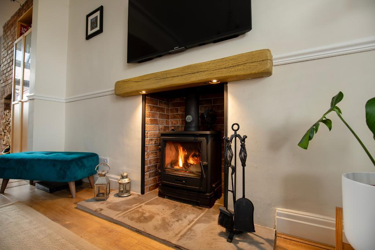
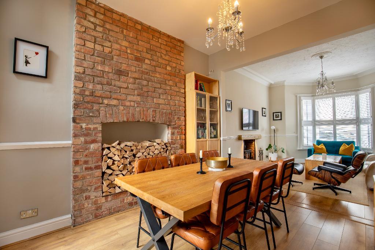
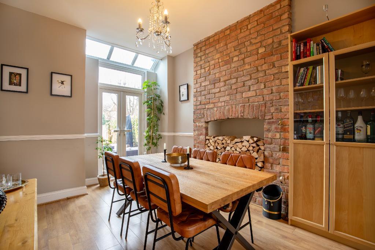
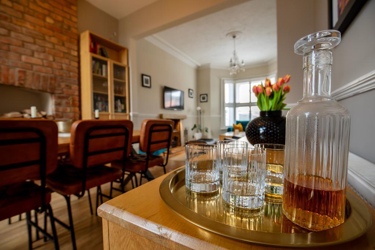
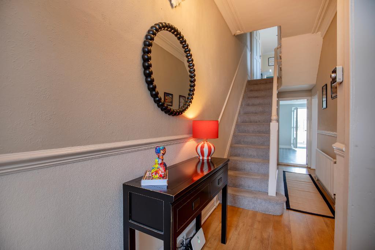
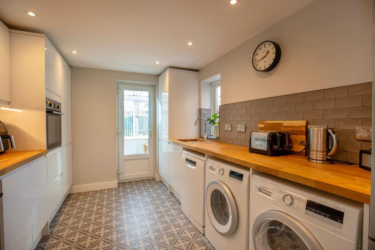
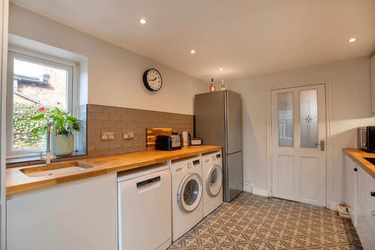
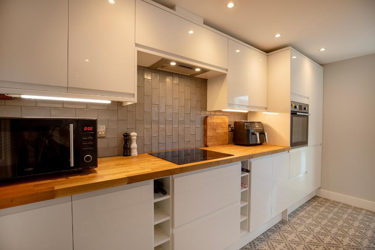
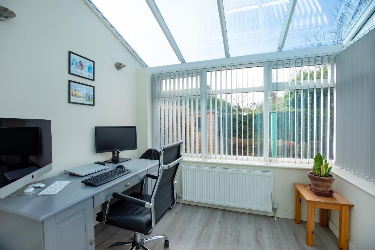
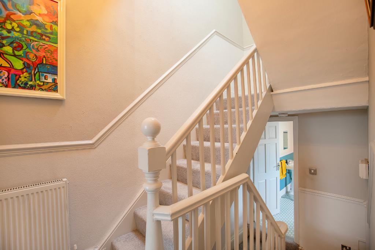
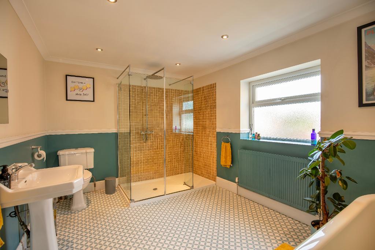
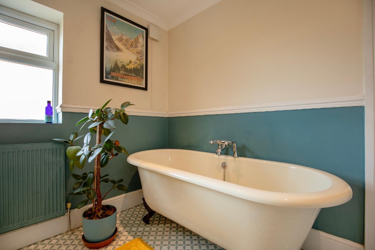
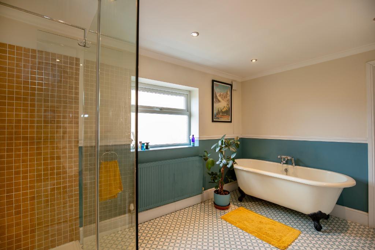
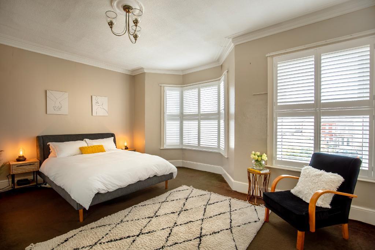
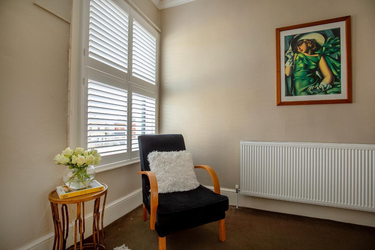
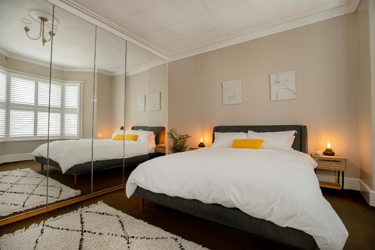
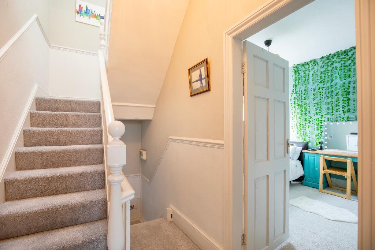
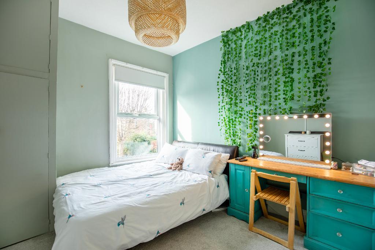
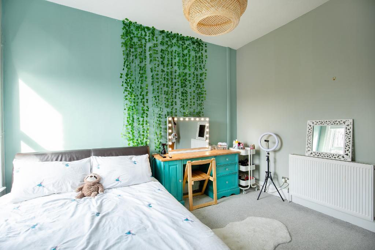
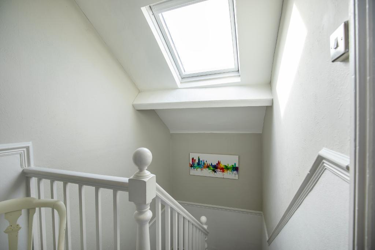
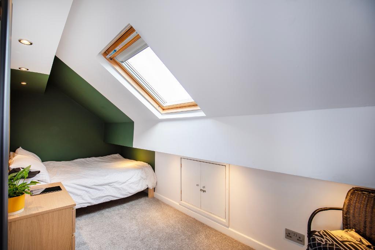
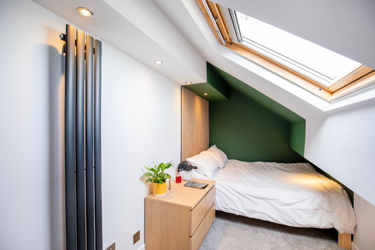
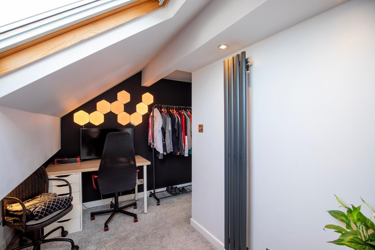
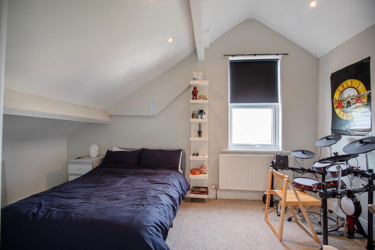
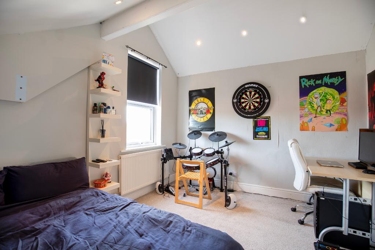
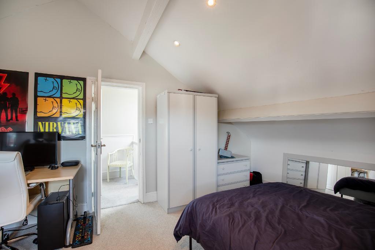
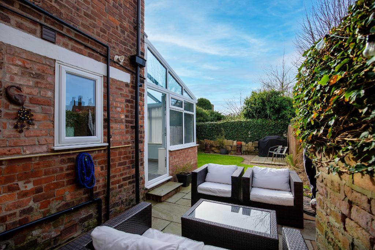
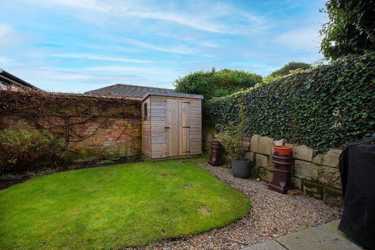
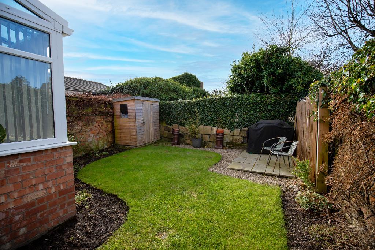
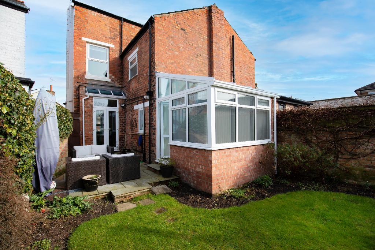
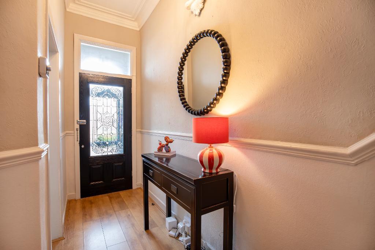
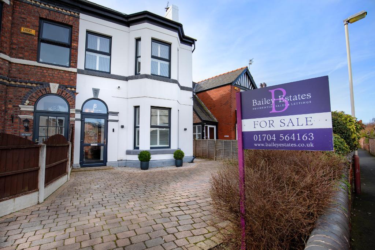
Bailey Estates is thrilled to introduce this beautifully presented four-bedroom semi-detached home, ideally positioned on Claremont Avenue in the heart of Birkdale Village.
Birkdale is a highly desirable location, offering a vibrant village atmosphere with an excellent selection of independent shops, cafés, and restaurants. The area boasts outstanding transport links, with Birkdale train station just a short walk away, providing convenient connections to Southport and Liverpool. Families will also appreciate the proximity to well-regarded schools, making this an ideal home for those looking to settle in a thriving community.
From the moment you arrive, the home impresses with its block-paved driveway, which includes an electric vehicle charging point and gated side access to the rear garden.
Stepping inside, a bright and welcoming porch leads into the elegant entrance hallway, where classic period features such as dado rails and ceiling roses add character. To the right, the front lounge is an inviting space with a large bay window that fills the room with natural light. A standout feature is the striking log burner, creating a cosy yet stylish focal point. Flowing seamlessly into the rear dining area, this open-plan layout is perfect for both everyday living and entertaining. The dining space is further enhanced by an exposed brick wall with a built-in log display, adding charm, while patio doors open directly onto the garden, allowing light to pour in.
The modern rear kitchen is designed for both function and style, featuring sleek white gloss cabinetry, ample storage, an integrated electric oven, an induction hob with a contemporary extractor, and sophisticated under-cabinet lighting. Beyond the kitchen, the conservatory is bathed in natural light and currently serves as a home office, with direct access to the rear garden.
Ascending to the first floor via a split-level landing, you"ll find a beautifully appointed family bathroom, complete with a double walk-in shower, a freestanding bathtub, a stylish sink, and a WC. Two generously sized double bedrooms are also on this level, with the front bedroom benefitting from both a bay window and an additional side window, ensuring a bright and airy feel.
The staircase continues to the second floor, where a skylight over the landing enhances the sense of space. The third bedroom is a spacious and inviting double, while the fourth, though the most compact, is thoughtfully designed to accommodate a double bed, complete with a sleek wall-mounted electric radiator and a skylight that brings in plenty of natural light.
The rear garden is a private haven, featuring a paved patio area, mature shrubs, a neatly maintained lawn, and a garden shed. With no overlooking properties, this tranquil space is ideal for relaxation or outdoor gatherings.
A perfect blend of period charm and contemporary living, this stunning home is a must-see! Contact Bailey Estates on 01704 564163 to arrange your viewing.
Leaving Bailey Estates Birkdale office and travelling down Bolton Road and then left in to Claremont Road. Tucked away in the corner is Claremont Avenue and the property will be easily identified by a Bailey Estates 'For Sale' Board.
3' 4'' x 3' 11'' (1.04m x 1.2m)
21' 3'' x 5' 4'' (6.49m x 1.64m) (maximum measurements)
13' 6'' x 12' 5'' (4.14m x 3.79m)
12' 7'' x 10' 10'' (3.86m x 3.32m)
12' 7'' x 9' 1'' (3.84m x 2.77m)
9' 1'' x 8' 10'' (2.77m x 2.7m)
12' 4'' x 5' 4'' (3.76m x 1.64m) (maximum measurement)
13' 6'' x 16' 7'' (4.14m x 5.08m)
12' 0'' x 10' 10'' (3.66m x 3.32m)
12' 1'' x 9' 1'' (3.7m x 2.77m)
15' 1'' x 10' 6'' (4.61m x 3.21m)
15' 10'' x 8' 2'' (4.84m x 2.49m)
Council Tax Band C
Local Authority Sefton
Tenure: Freehold
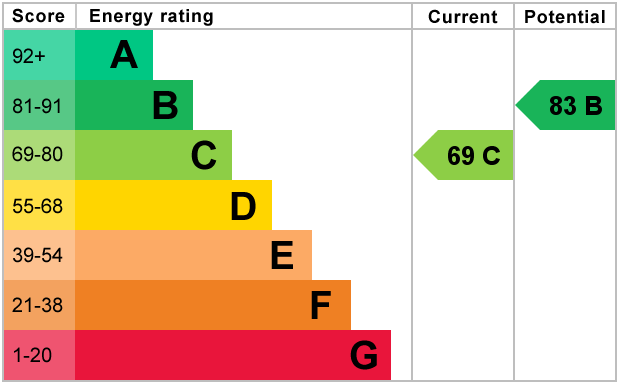
For further information on this property please call 01704 564163 or e-mail [email protected]
Disclaimer: These property details are thought to be correct, though their accuracy cannot be guaranteed and they do not form part of any contract. Please note that Bailey Estates has not tested any apparatus or services and as such cannot verify that they are in working order or fit for their purpose. Although Bailey Estates try to ensure accuracy, measurements used in this brochure may be approximate.
