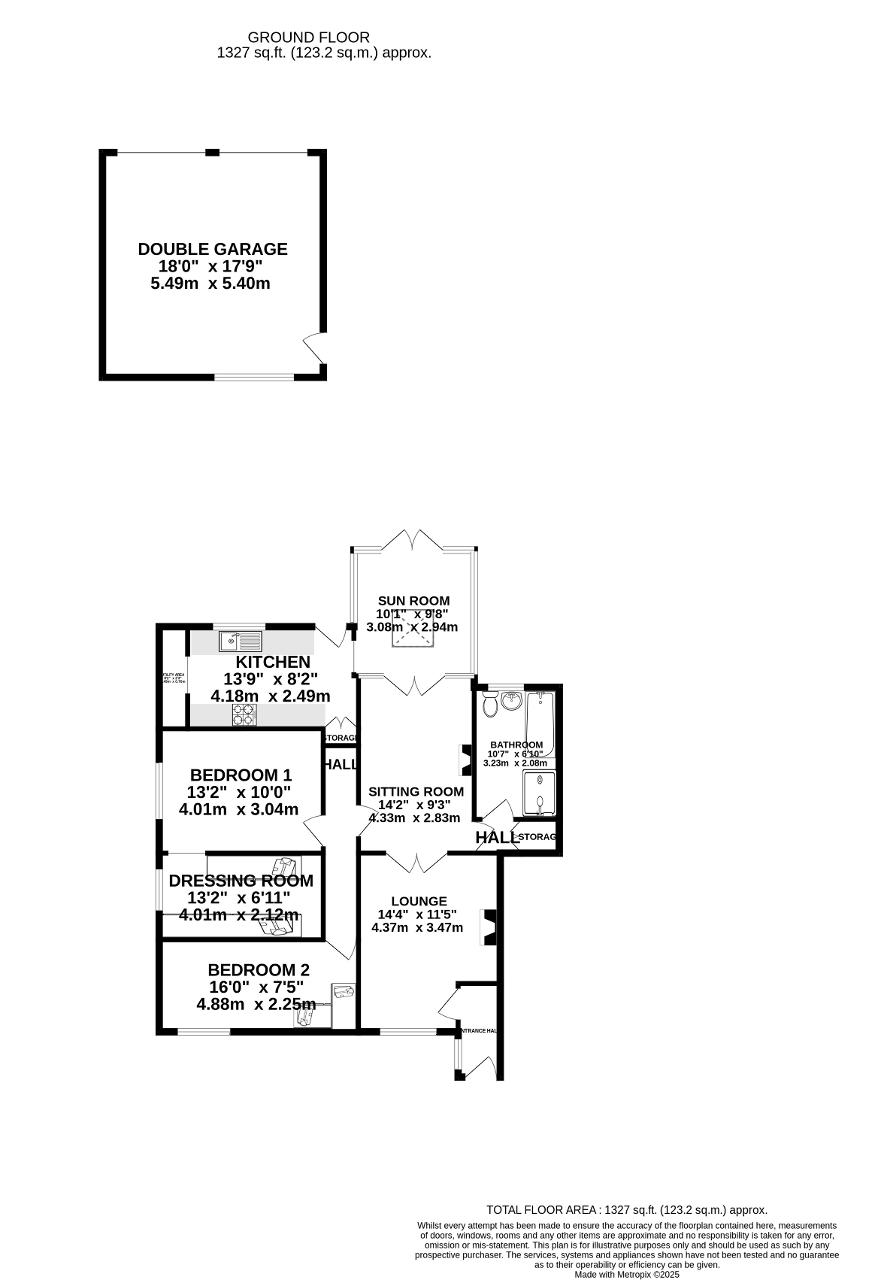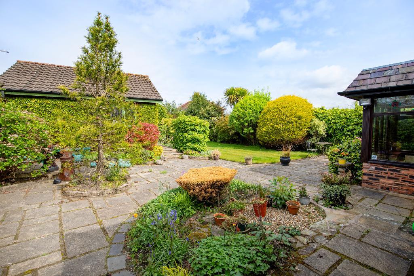
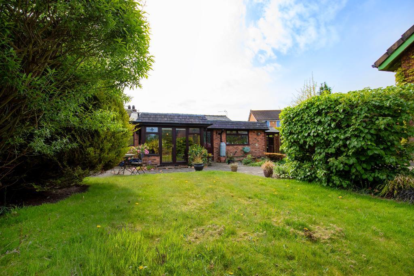
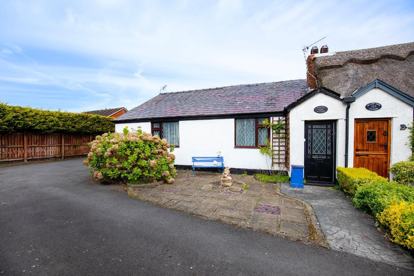
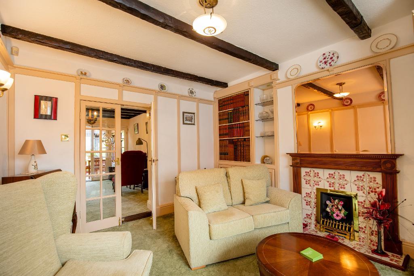
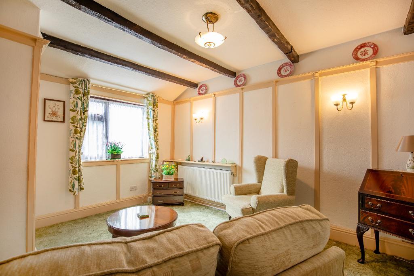
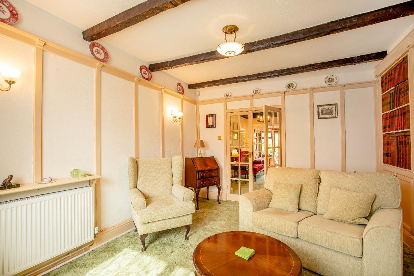
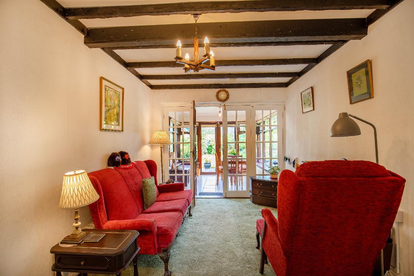
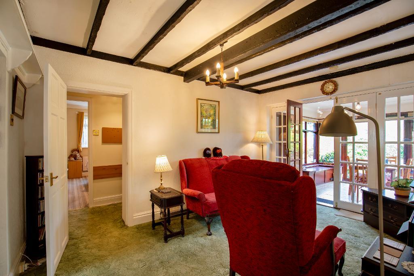
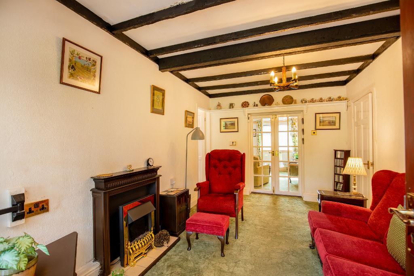
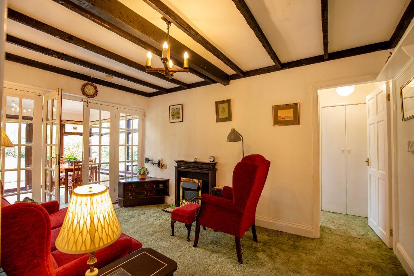
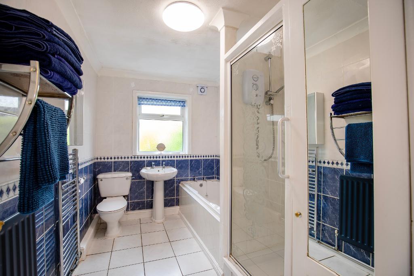
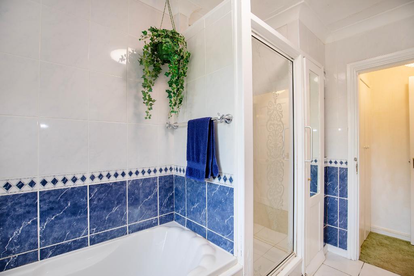
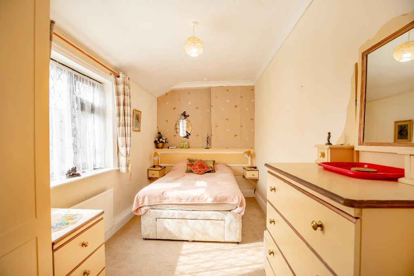
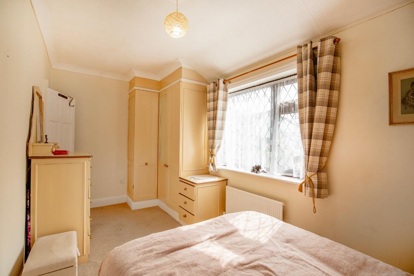
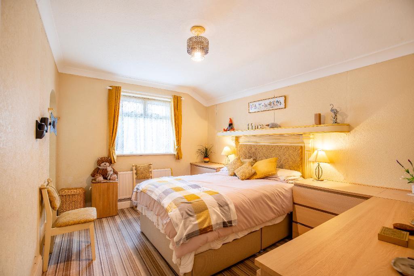
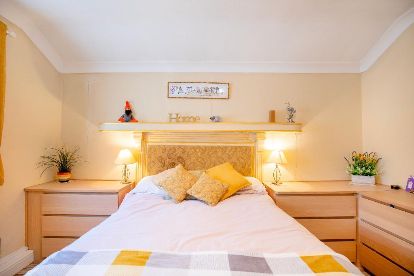
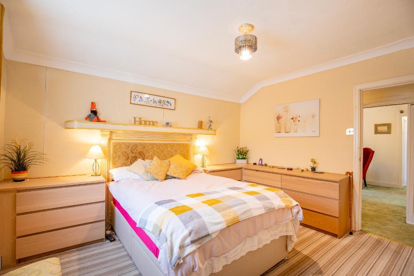
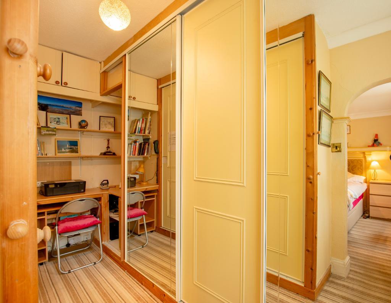
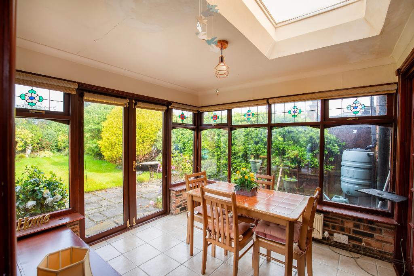
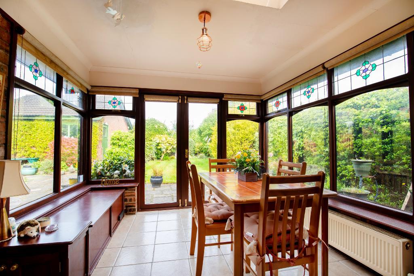
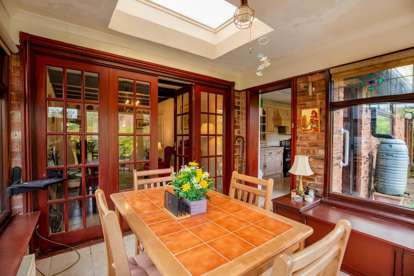
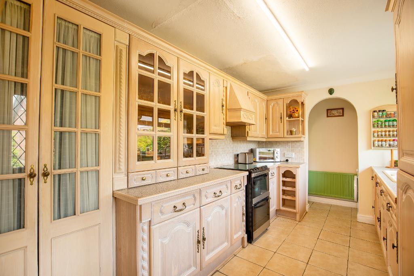
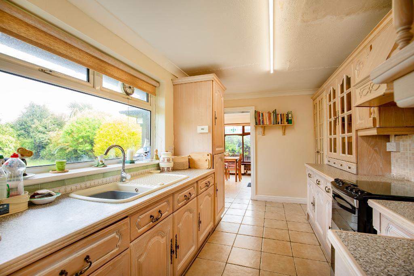
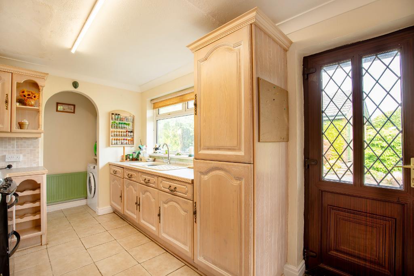
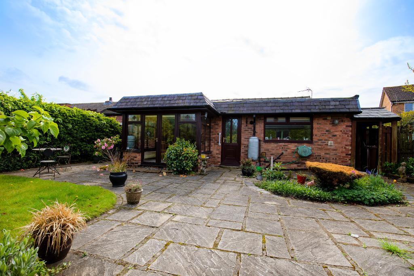
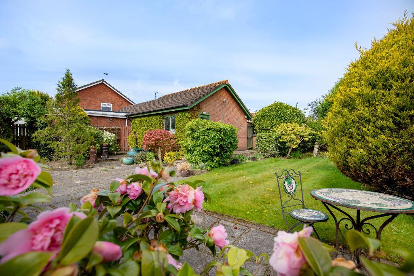
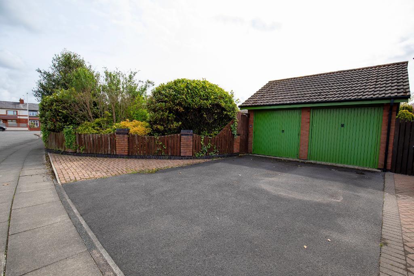
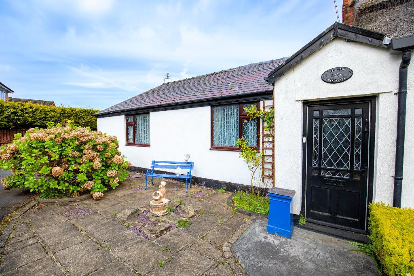
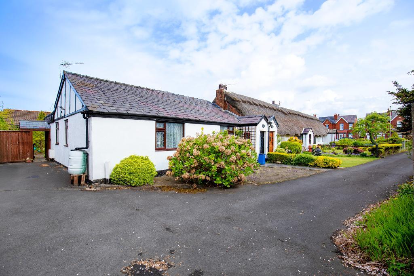
Bailey Estates is delighted to bring to market this truly charming two-bedroom semi-detached bungalow, perfectly positioned at the end of a quiet cul-de-sac off Marshside Road, a beautifully peaceful spot nestled amongst a row of similar-style homes in the heart of Marshside.
Tucked away in a wonderfully secluded setting, this "chocolate box" bungalow enjoys not only peace and privacy but also benefits from multiple parking options, a rare find! To the end of the cul-de-sac, a dedicated parking space sits adjacent to a private side access gate into the rear garden. On the opposite side of the property, accessed off Willow Hey, there is a spacious double garage and additional off-road driveway parking in front, ideal for visitors or multi-car households.
Stepping inside, the property opens into a welcoming entrance hallway that flows through to a front reception lounge bursting with character. Exposed beamed ceilings, a feature fireplace, and a cleverly disguised storage cupboard designed to look like a built-in bookshelf all add to the warm, homely atmosphere.
Double doors lead through into a spacious sitting room, filled with natural light spilling in from the rear sunroom beyond. To the right, the bathroom is well-appointed with a bath, separate shower cubicle, WC, sink, and ample built-in storage. From the sitting room, a door to the left opens into a private inner hallway providing access to two generous double bedrooms. The first benefits from fitted wardrobes, while the second bedroom is particularly impressive, offering a fabulous walk-in dressing room with mirrored fitted wardrobes and a built-in desk or dressing table area.
Back in the sitting room, an electric fireplace adds a cosy touch, while double doors open into the rear sunroom, a bright and inviting space with serene views out over the rear garden. French doors provide a seamless flow onto the patio terrace, perfect for enjoying those sunny afternoons.
The sunroom leads into a well-equipped kitchen, offering a range of upper and lower units, integrated freezer, gas hob and oven, with the sink ideally placed beneath a window overlooking the garden. A handy utility area at the end houses the washing machine and a standalone fridge, and a rear door offers additional access out to the garden.
The rear garden itself is a true haven, lovingly maintained with patio areas, mature shrubs and trees, and a generous lawn. Gated access from both sides of the property adds convenience, including a gate leading directly to the rear driveway in front of the garage. The double garage, currently used as a workshop, is in excellent condition and provides superb additional space.
If you"re looking for character, comfort, and a peaceful lifestyle in the heart of Marshside, this beautifully unique bungalow is not to be missed! Early viewing is strongly advised, call Bailey Estates today on 01704 564163
Travelling north on Lord Street heading for Preston continue over roundabout taking 2nd left into Albert Road. Following this road through a set of traffic lights continue along the road round a bend and at the roundabout turn left into Cambridge Road following the signs to Preston (A565). Continue until reaching a set of traffic lights. Turn left at these lights and follow Marshside Road, after passing the Morrisons Daily the property will be off to the left down a row of thatched cottages where 123A is at the end.
7' 6'' x 3' 3'' (2.29m x 1m)
14' 4'' x 11' 4'' (4.37m x 3.47m)
14' 2'' x 9' 3'' (4.33m x 2.83m)
10' 7'' x 6' 9'' (3.23m x 2.08m)
15' 5'' x 2' 9'' (4.72m x 0.86m)
13' 1'' x 9' 11'' (4.01m x 3.04m)
13' 1'' x 6' 11'' (4.01m x 2.12m)
16' 0'' x 7' 4'' (4.88m x 2.25m)
13' 8'' x 8' 2'' (4.18m x 2.49m)
8' 2'' x 2' 3'' (2.49m x 0.7m)
10' 1'' x 9' 7'' (3.08m x 2.94m)
18' 0'' x 17' 8'' (5.49m x 5.4m)
Council Tax Band C
Local Authority Sefton
Tenure Freehold
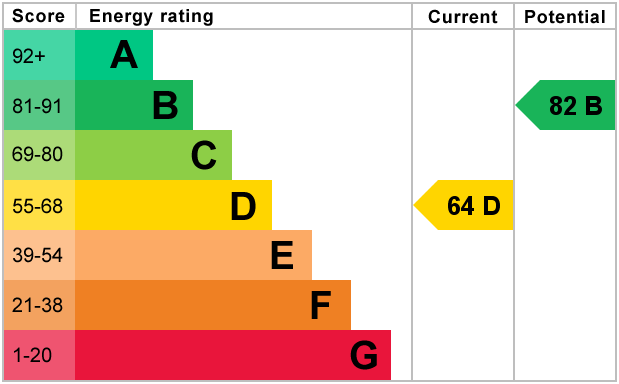
For further information on this property please call 01704 564163 or e-mail [email protected]
Disclaimer: These property details are thought to be correct, though their accuracy cannot be guaranteed and they do not form part of any contract. Please note that Bailey Estates has not tested any apparatus or services and as such cannot verify that they are in working order or fit for their purpose. Although Bailey Estates try to ensure accuracy, measurements used in this brochure may be approximate.
