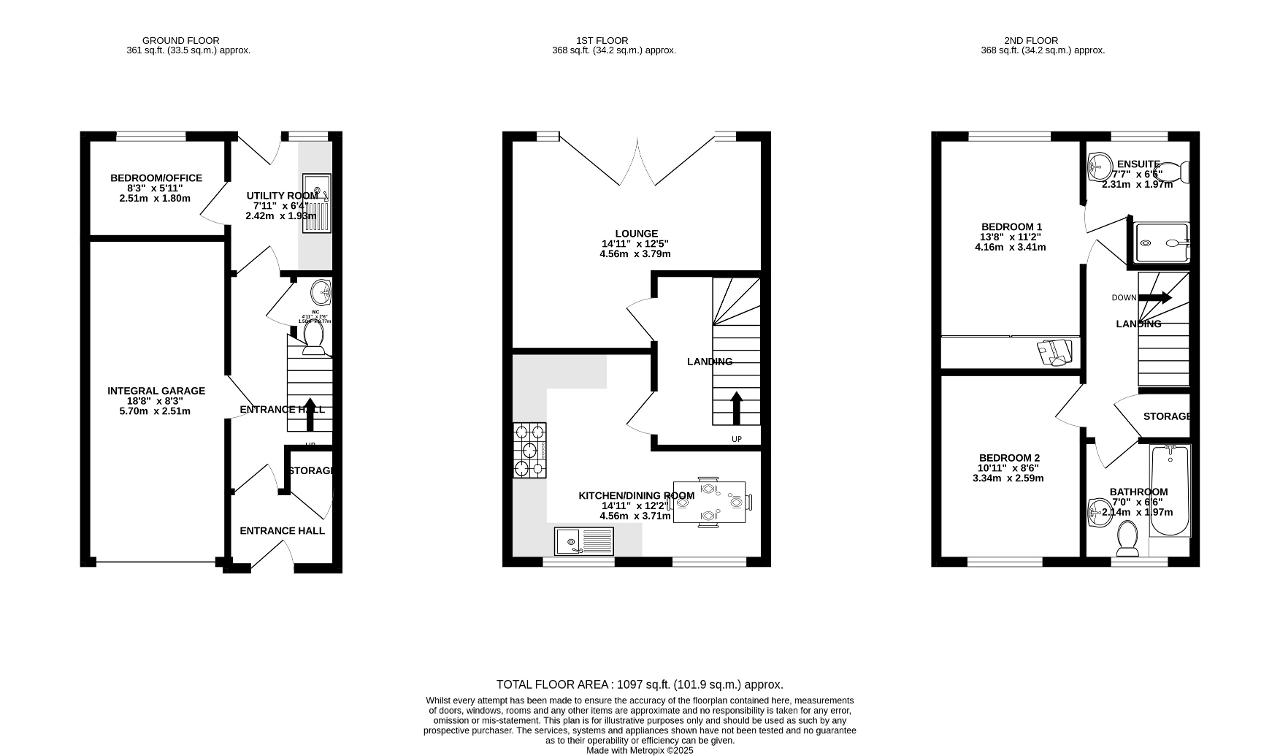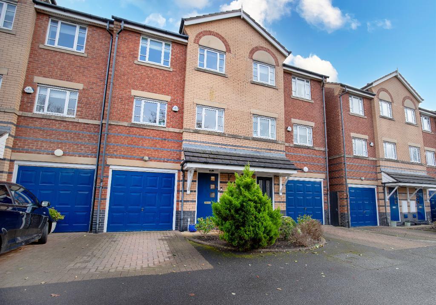
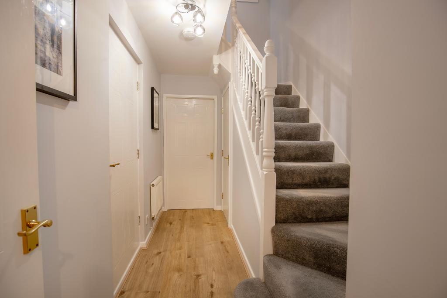
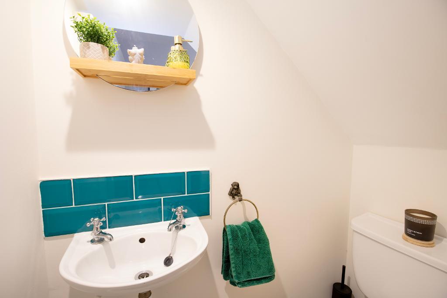
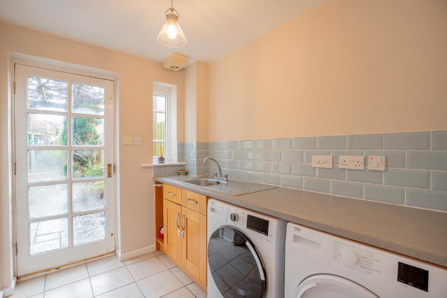
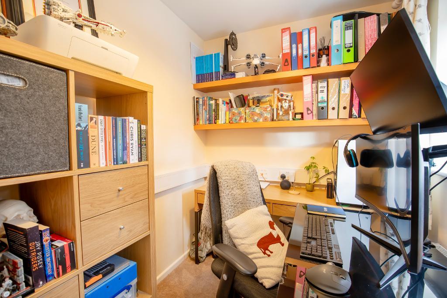
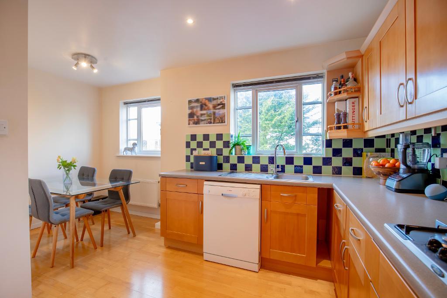
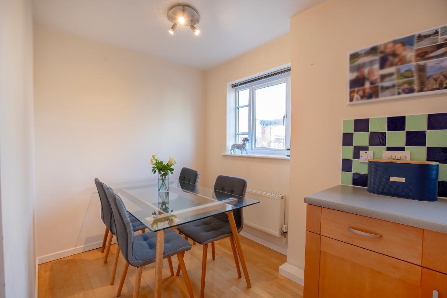
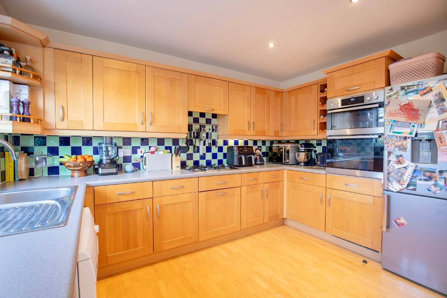
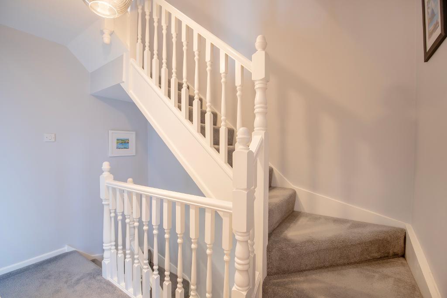
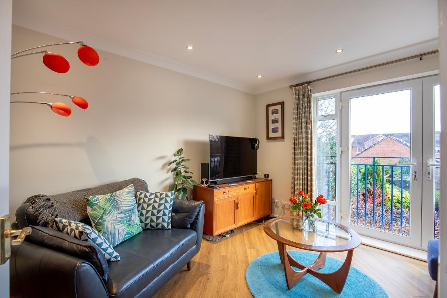
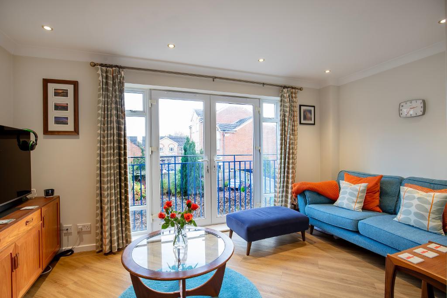
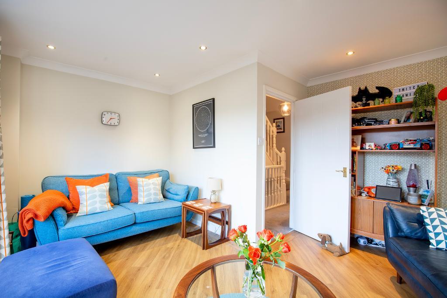
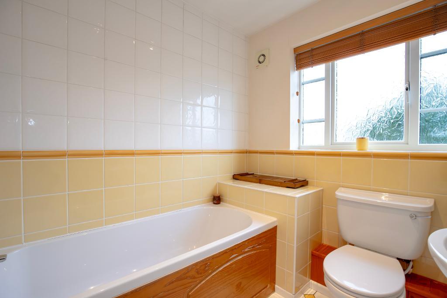
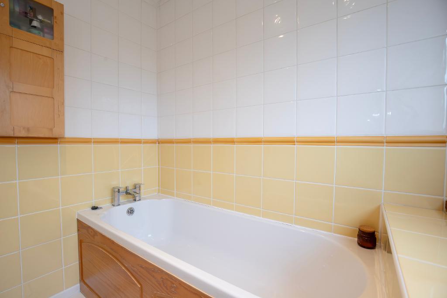
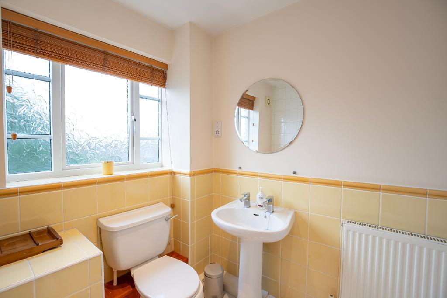
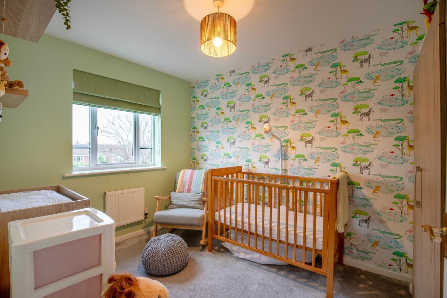
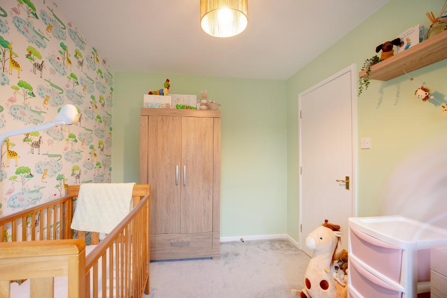
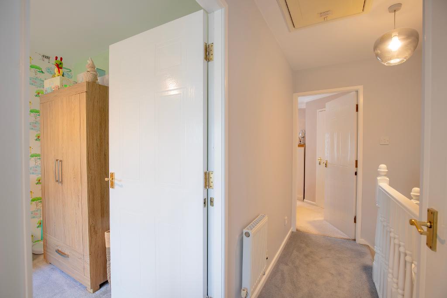
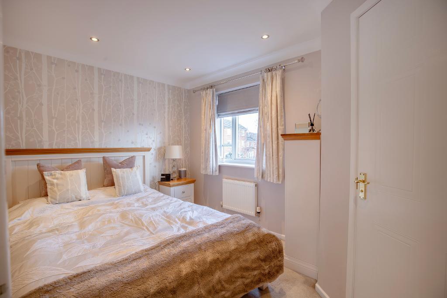
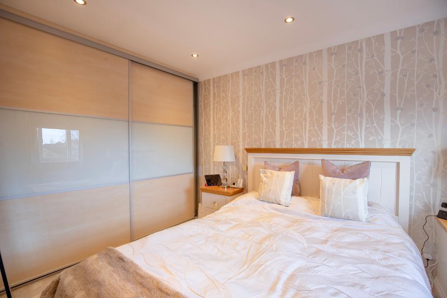
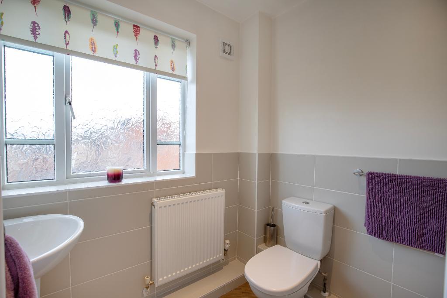
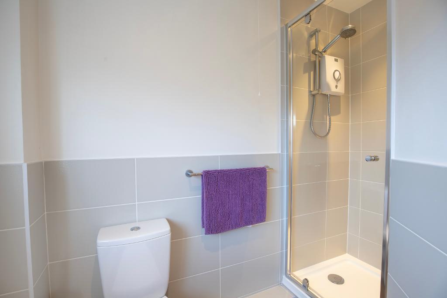
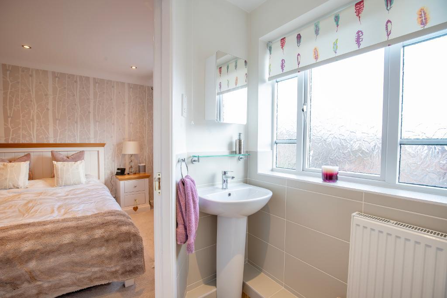
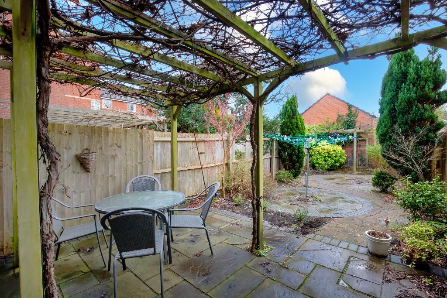
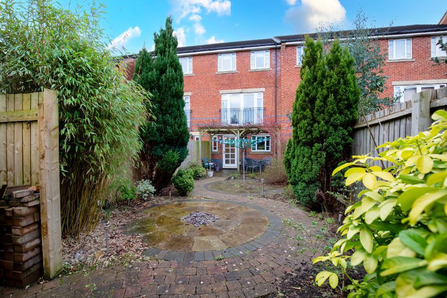
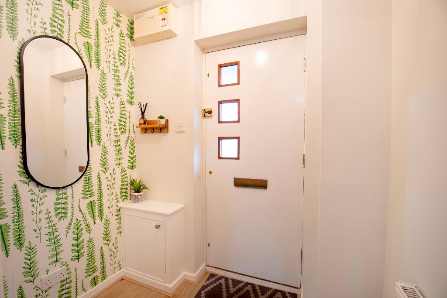
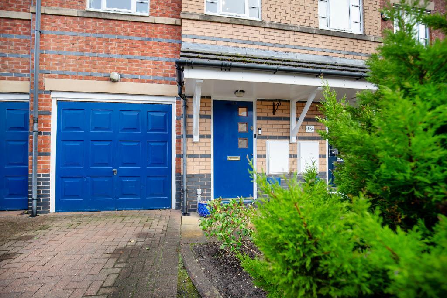
Bailey Estates is thrilled to present this three-bedroom townhouse, situated on Queens Road in Southport, boasting an enviable location with exceptional connectivity and amenities. Within walking distance, you'll find convenient bus stops and Southport train station, offering seamless access to surrounding areas and beyond.
Families will appreciate the close proximity to highly regarded schools and colleges, making it an ideal choice for those with children of all ages. Additionally, the vibrant town centre, with its array of shops, cafés, and supermarkets, is just a short stroll away, ensuring everyday essentials and leisure activities are always within easy reach.
This three-bedroom townhouse is thoughtfully arranged over three floors, beginning with a well-designed ground floor layout. This level features an internal garage, a WC, a utility room, and a versatile study that could also serve as a single bedroom, providing flexibility to suit your needs.
The first floor features a spacious kitchen-diner, perfect for entertaining, with integrated appliances, including a new AEG electric double oven and a 5-ring gas hob. The kitchen also boasts a sink with a waste disposal system, adding modern convenience. Adjacent to the kitchen is a comfortable lounge that benefits from double doors opening onto a Juliet balcony, allowing natural light to flood the space.
On the second floor, you"ll find two generously sized double bedrooms. The master bedroom boasts built-in wardrobes and an ensuite shower room for added luxury. The second floor is completed by a family bathroom, with the suite comprising a WC, sink, and a family bath.
Externally, the property offers off-road parking to the front and a low-maintenance, paved rear courtyard-style garden with established trees, providing a peaceful and private outdoor space.
With the property being located in a sought-after area, early viewing is highly recommended. Call Bailey Estates today on 01704 564163 to arrange your viewing!
Leaving Bailey Estates office head north on Liverpool Road, through the village and over the train tracks.
At the second set of traffic lights turn right onto Lulworth Road, follow for approximately 1.4 miles and at the roundabout, take the 2nd exit onto Lord Street.
At the end of Lord Street at the roundabout take the 2nd exit onto Albert Road then the 2nd right onto Alexandra Road then the 2nd right again onto Queens Road where the property is easily identified by a Bailey Estates For Sale board.
4' 4'' x 6' 3'' (1.34m x 1.93m)
12' 6'' x 6' 3'' (3.82m x 1.93m)
18' 8'' x 8' 2'' (5.7m x 2.51m)
8' 2'' x 5' 10'' (2.51m x 1.8m)
7' 11'' x 6' 3'' (2.42m x 1.93m)
4' 11'' x 2' 6'' (1.5m x 0.77m)
10' 1'' x 6' 4'' (3.09m x 1.95m)
14' 11'' x 12' 5'' (4.56m x 3.79m) (maximum measurements)
14' 11'' x 12' 2'' (4.56m x 3.71m) (maximum measurements)
10' 0'' x 6' 5'' (3.05m x 1.97m)
13' 7'' x 11' 2'' (4.16m x 3.41m)
7' 6'' x 6' 5'' (2.31m x 1.97m)
10' 11'' x 8' 5'' (3.34m x 2.59m)
7' 0'' x 6' 5'' (2.14m x 1.97m)
Tenure Leasehold
Date : 7 October 1999 Term : 944 years (less 10 days) from 1 January 1999 Rent : £50
Council Tax Band D
Local Authority Sefton
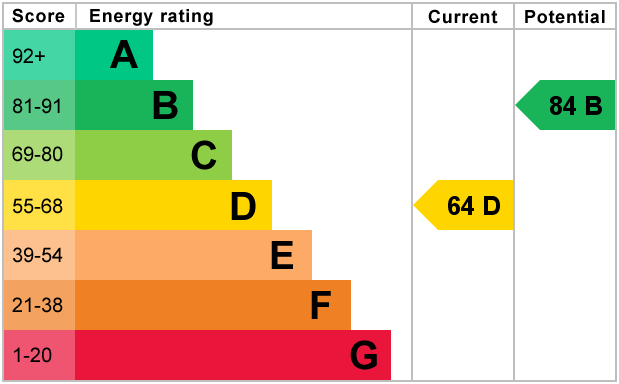
For further information on this property please call 01704 564163 or e-mail [email protected]
Disclaimer: These property details are thought to be correct, though their accuracy cannot be guaranteed and they do not form part of any contract. Please note that Bailey Estates has not tested any apparatus or services and as such cannot verify that they are in working order or fit for their purpose. Although Bailey Estates try to ensure accuracy, measurements used in this brochure may be approximate.
