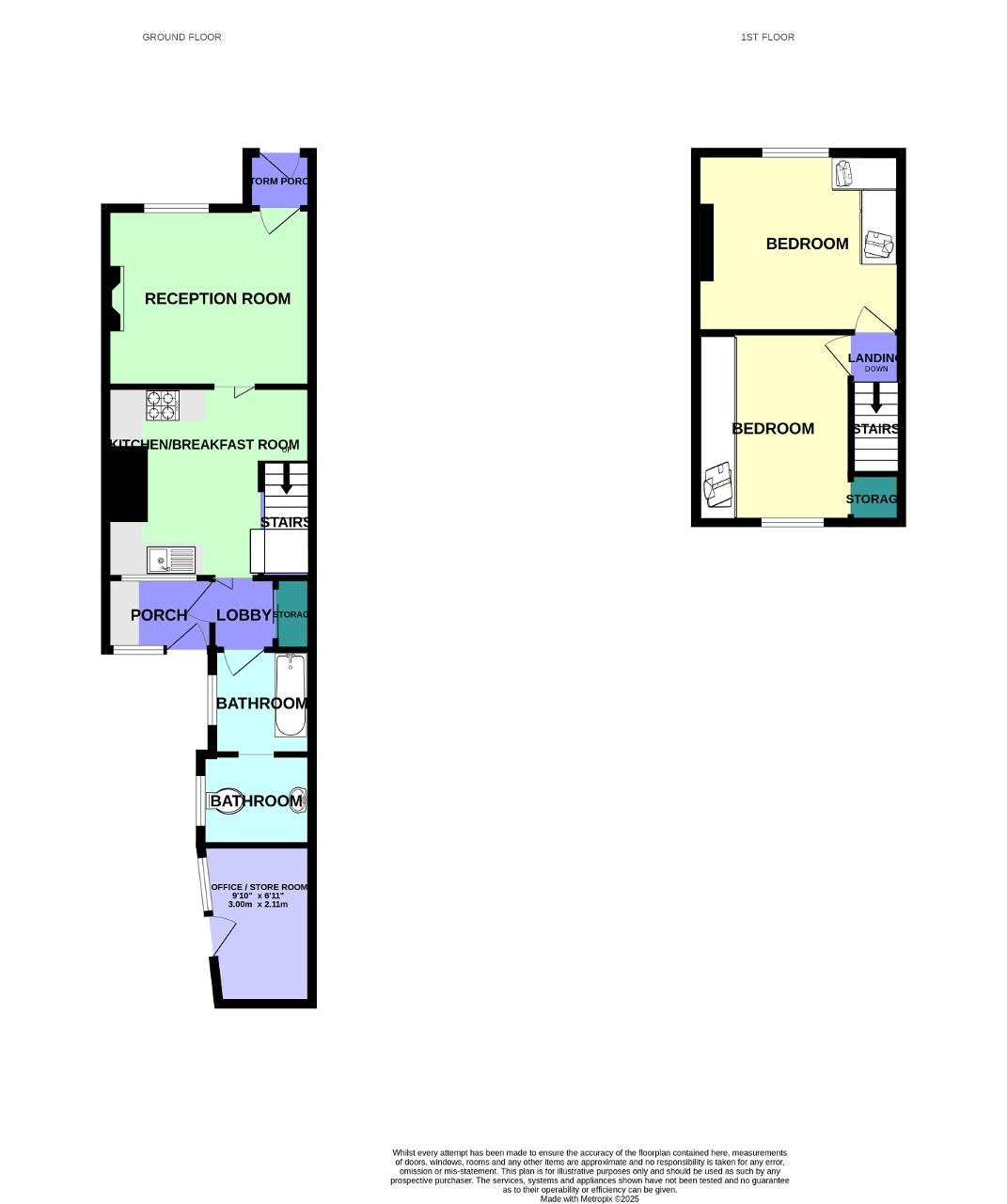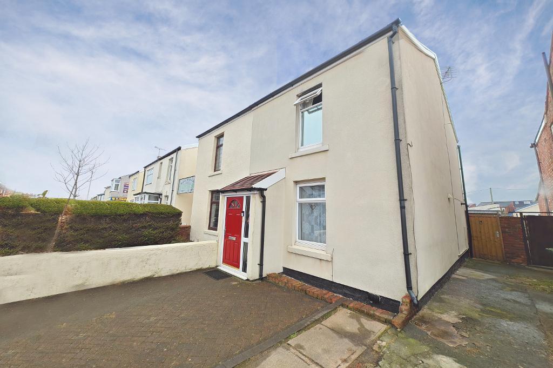
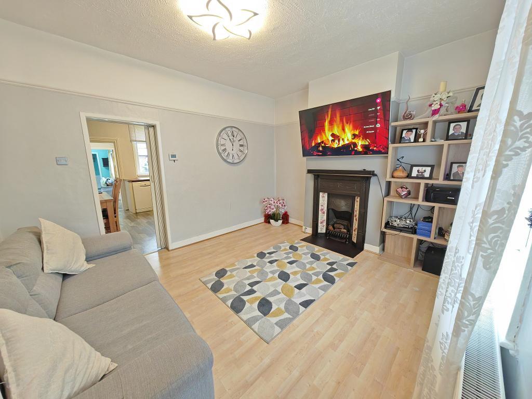
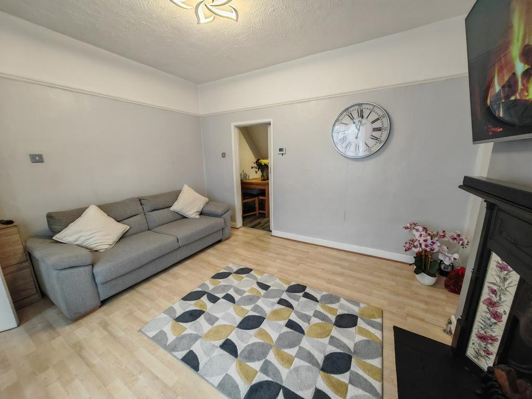
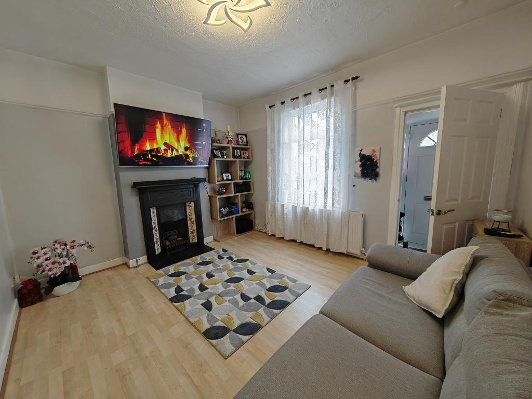
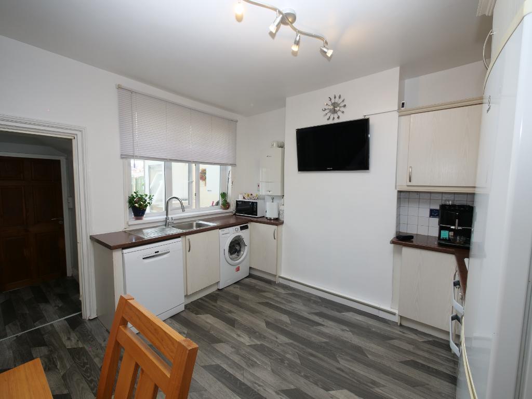
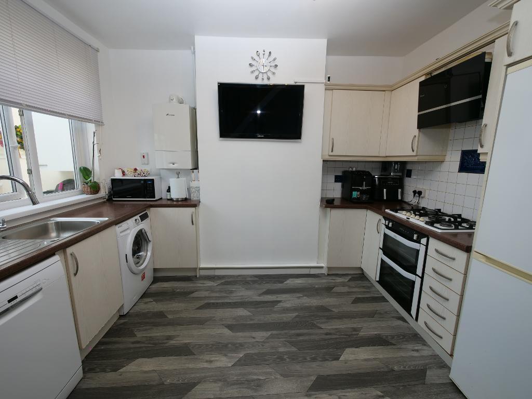
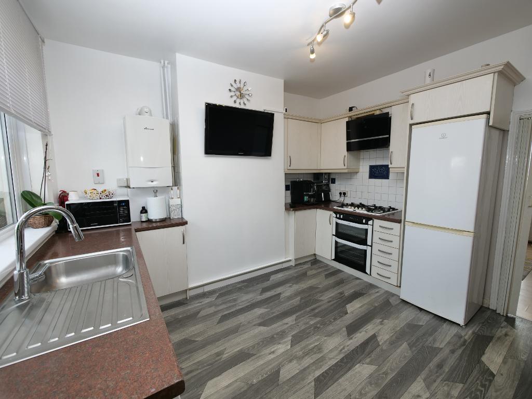
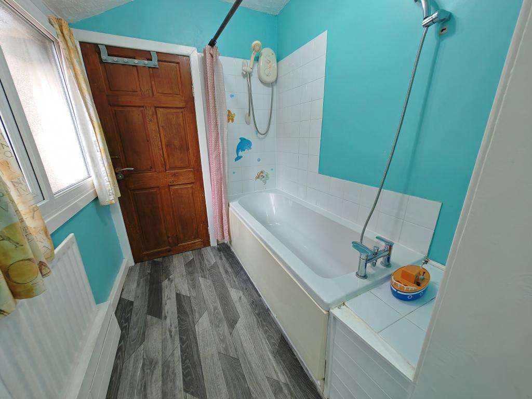
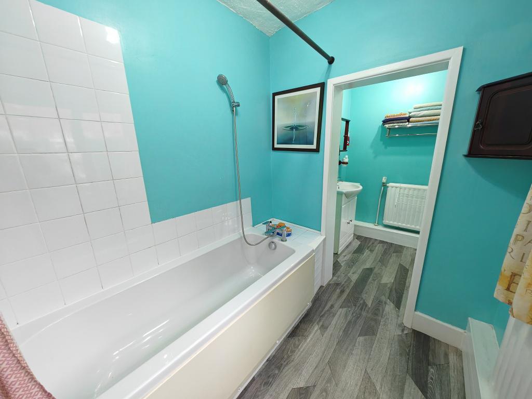

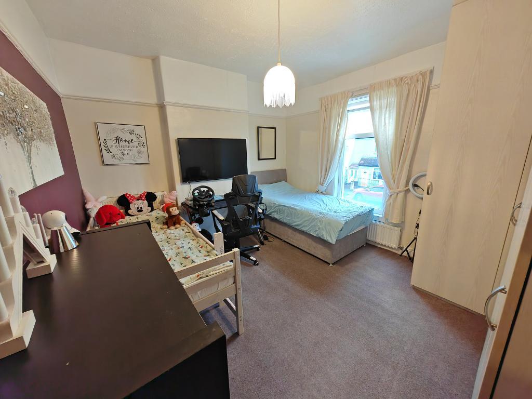

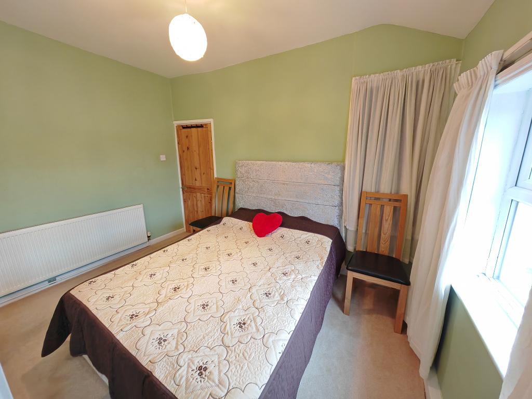
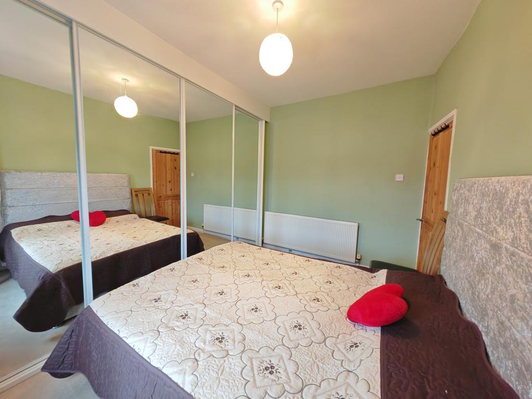
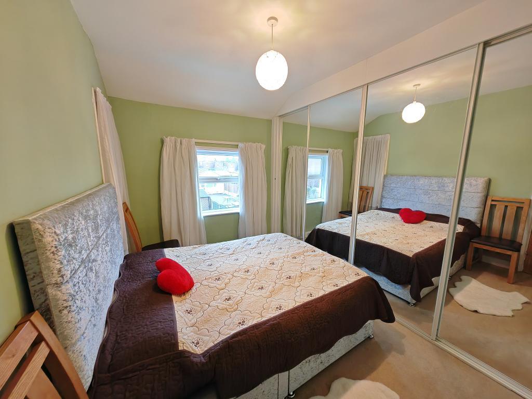
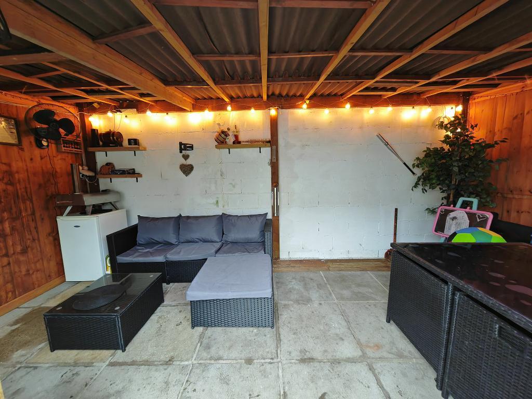
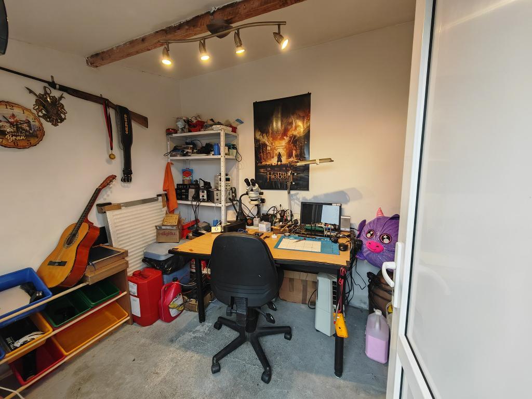
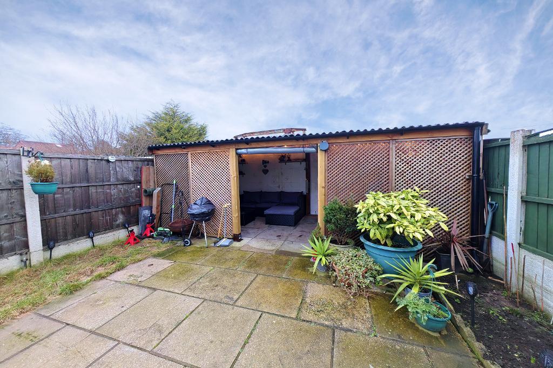
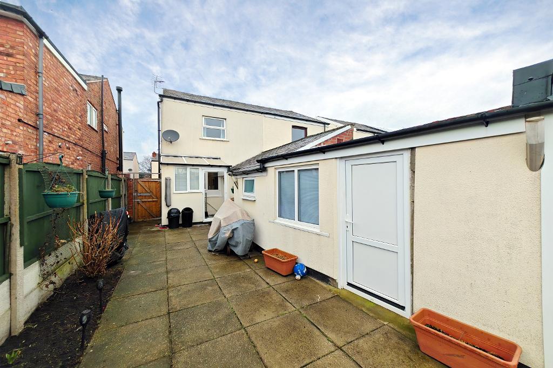
** IMMACULATE '2' BEDROOM SEMI-DETACHED - ENCLOSED REAR GARDEN & tIMBER FRAMED SUNROOM **
Bailey Estates has the pleasure in offering for sale this very attractive, well maintained and very tastefully presented two bedroom semi-detached property.
An ideal purchase for buyers looking for either their first home, downsizing, or as a buy-2-let investment, this well proportioned residence is briefly comprising to the ground floor of: front storm porch which opens into an attractive and tastefully presented front reception room. To the rear is a spacious breakfast dining kitchen with open stairs to the first floor, rear lobby, spacious ground floor family size bathroom and uPVC glazed rear porch.
To the first floor are two spacious double bedrooms, situated to the front & rear of the house. The property also boasts full gas central heating and majority uPVC double glazing throughout.
To the front exterior is a hard standing garden with established borders and a side gate that leads through to a hard-standing flagged and paved garden. This area is perfect for ease of maintenance and hosts a timber framed sunroom with electricity fitted within, which will be ideal for summer gatherings and entertaining. To the front side of the property there is a driveway which our clients have advised is shared with the neighbouring property and offers shared off street parking.
We would strongly advise an internal viewing of this ideally situated property which is conveniently located for Southport centre, train stations, schools and bus routes and would ask for all interested parties to contact Bailey Estates to arrange a viewing on 01704 564163.
Leave Bailey Estates Birkdale office and head south on Liverpool Road to the traffic lights. Turn left into Eastbourne Road. Continue along Eastbourne Road which then becomes Cemetery Road and then Ash Street.
Cross over the traffic lights up and over St Lukes Bridge and, as you travel down St Lukes Bridge, the property is on the right hand side easily identified by a Bailey Estates 'For Sale' board just prior to the traffic lights at Sussex Road.
4' 0'' x 3' 4'' (1.22m x 1.05m)
12' 11'' x 10' 11'' (3.95m x 3.35m)
12' 11'' x 11' 9'' (3.95m x 3.6m)
5' 10'' x 5' 1'' (1.78m x 1.55m)
12' 4'' x 6' 2'' (3.77m x 1.88m) (Maximum Measurements)
6' 4'' x 4' 5'' (1.95m x 1.35m)
12' 9'' x 11' 1'' (3.9m x 3.4m)
11' 11'' x 10' 5'' (3.65m x 3.2m)
9' 10'' x 6' 11'' (3m x 2.12m) (Maximum Measurements)
Council Tax Banding - A
Local Authority - Sefton Council
Tenure: Freehold
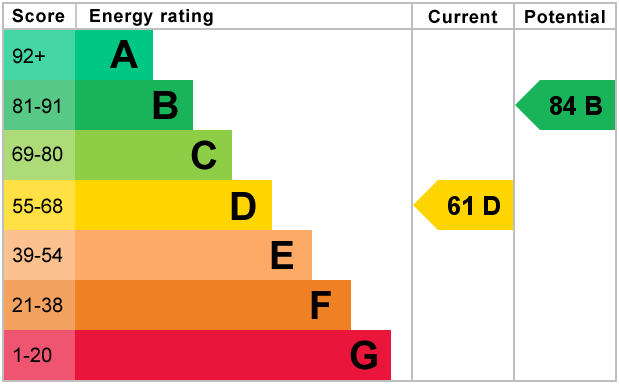
For further information on this property please call 01704 564163 or e-mail [email protected]
Disclaimer: These property details are thought to be correct, though their accuracy cannot be guaranteed and they do not form part of any contract. Please note that Bailey Estates has not tested any apparatus or services and as such cannot verify that they are in working order or fit for their purpose. Although Bailey Estates try to ensure accuracy, measurements used in this brochure may be approximate.
