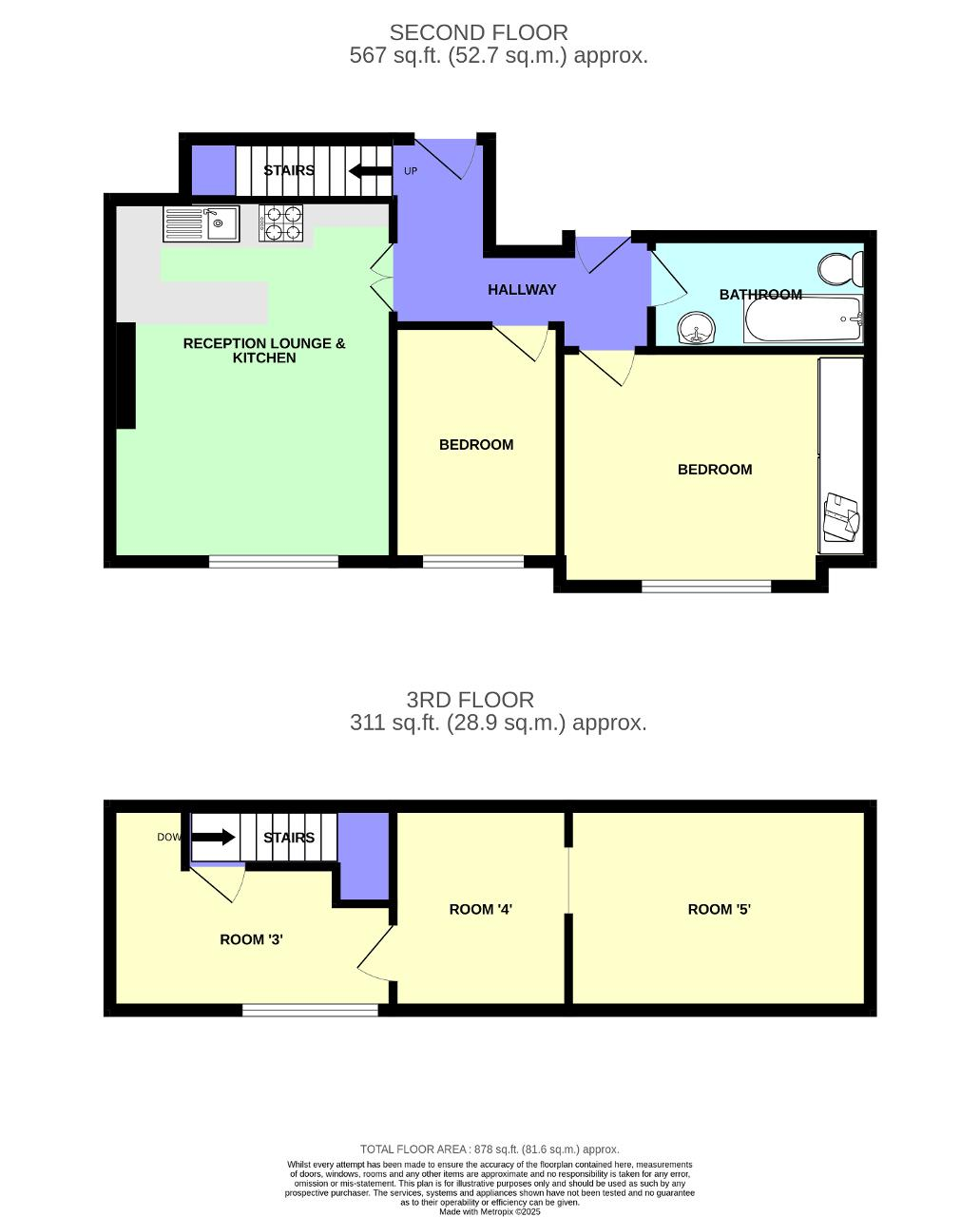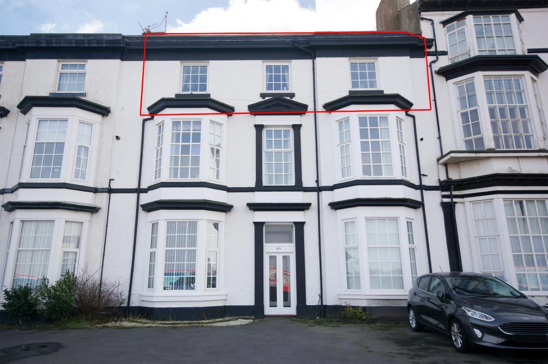
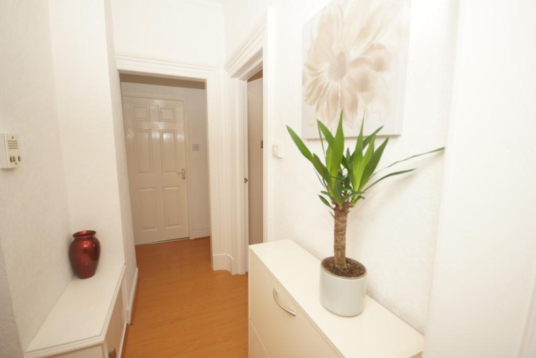
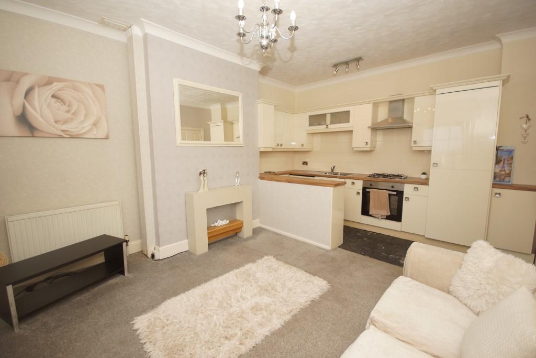
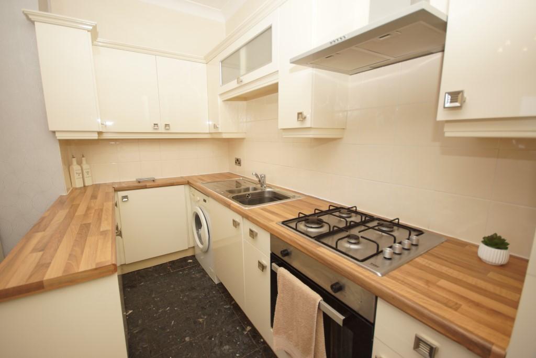
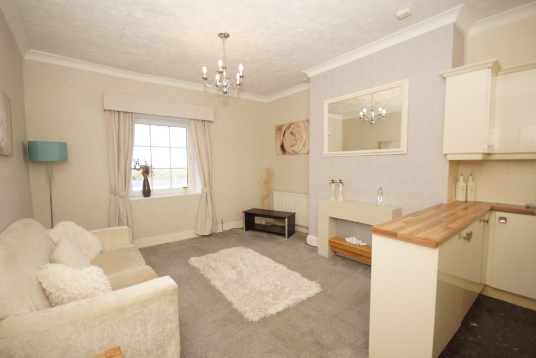
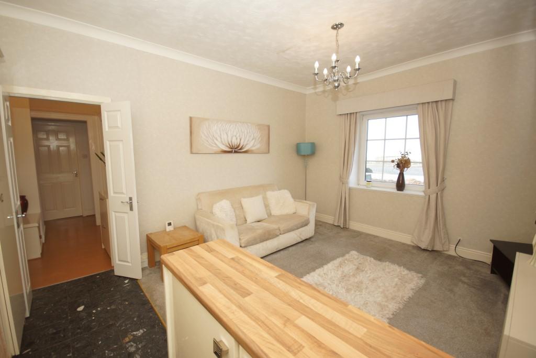
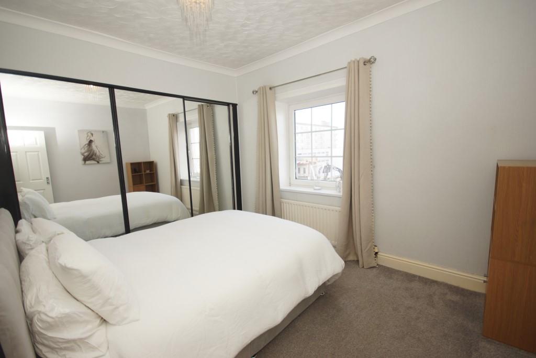
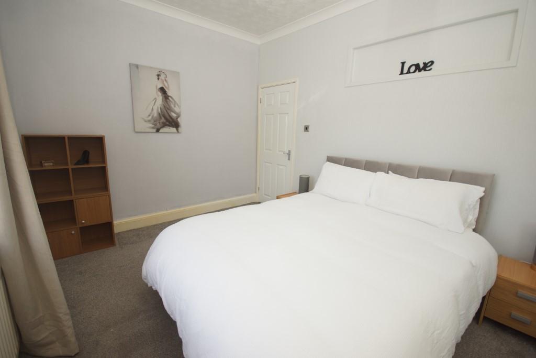
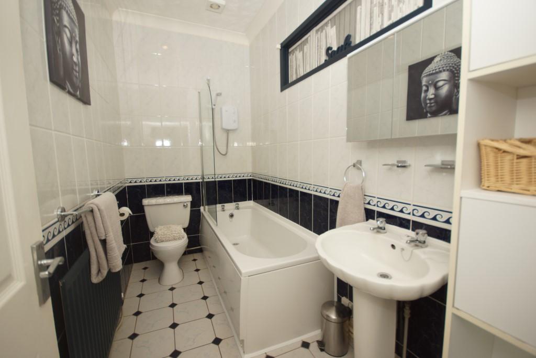
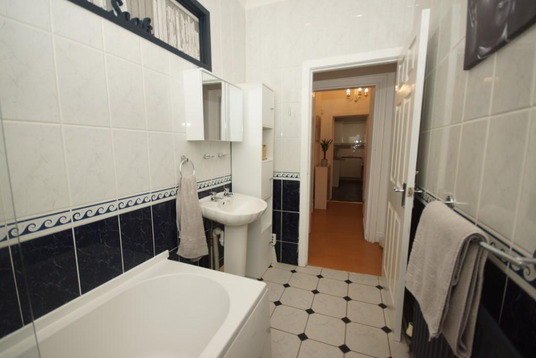
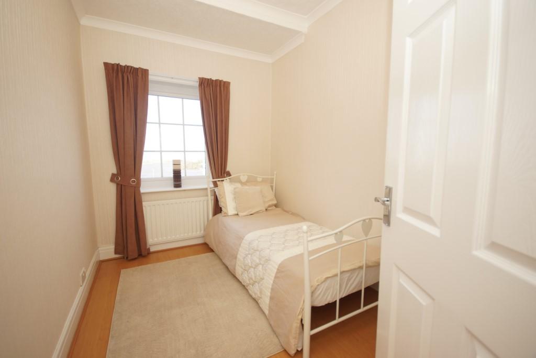
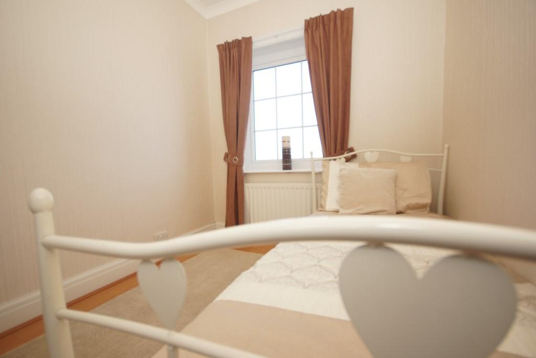
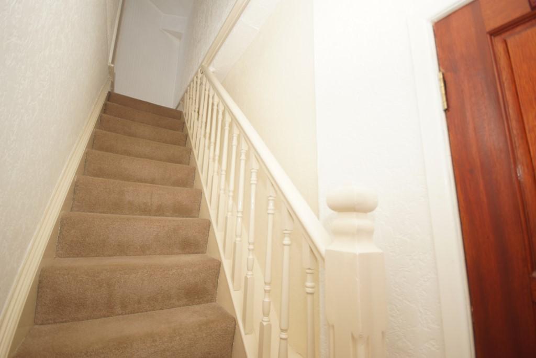
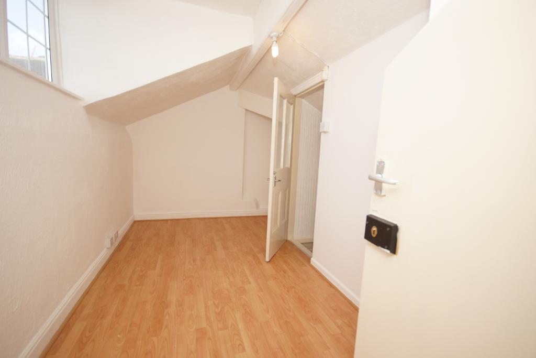
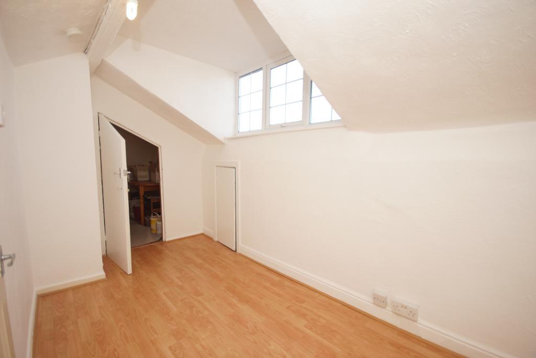
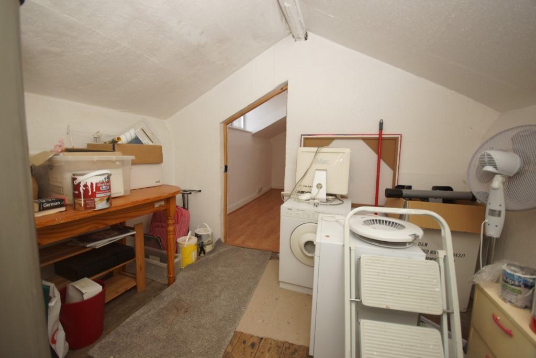
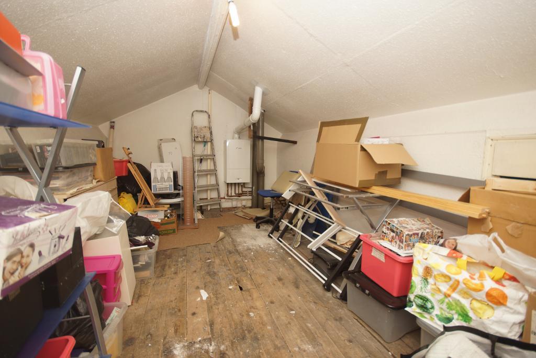
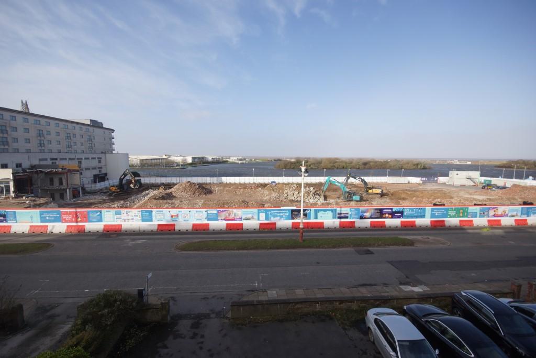
Located on the second and top floor of a well-maintained building, this unique duplex apartment offers a rare combination of space, versatility, and stunning elevated views across the Irish Sea and Marine Lake. Perfectly situated in the heart of Southport, directly opposite the brand-new Southport Convention Centre currently under construction, this property represents a superb opportunity for buy-to-let investors seeking to capitalize on the future demand for this highly desirable location.
Tastefully presented and ready to move into, the apartment provides an exceptional lifestyle choice for homeowners or investors alike. Upon entering, you are welcomed by an inviting entrance hallway that leads seamlessly into the open-plan reception lounge and kitchen. The space is bright, modern, and ideal for both relaxation and entertaining. The main level also features two generously sized bedrooms, with the primary bedroom benefitting from a full suite of mirrored wardrobes. A family-size bathroom with a three-piece suite completes this floor.
One of the most exciting features of this apartment is the upper level, accessed via a staircase in the hallway. Here, you will find three additional rooms, offering remarkable flexibility. The first is a fully decorated room with uPVC glazed front windows, providing breathtaking views over the Irish Sea, a perfect spot for a home office, reading room, or even a tranquil retreat. A side door leads to two further unfurnished rooms, currently used for storage but ripe with potential for creative use by the new owners.
The elevated position of this property enhances its appeal, offering peaceful views and a sense of privacy while remaining just steps away from the bustling amenities of Southport. With no onward sales chain and a very competitive asking price, this property is ideally suited for a range of buyers, from those seeking a stylish coastal home to investors looking for a strong return on investment.
Don"t miss your chance to view this exceptional apartment. Contact Bailey Estates today to arrange your viewing on 01704 564163. Opportunities like this are rare, so act quickly to make this unique duplex apartment yours!
Leave Bailey Estates and head down to the village to the beach access roundabout. Take the 3rd exit along the Marine Drive. Continue over '3' Main & mini roundabouts taking the 2nd exit off the 4th main roundabout onto Fairway. Cross. At the Junction turn right and continue along the Promenade. The building (49) and apartment are located on the left hand side, opposite the new convention centre.
10' 7'' x 8' 9'' (3.25m x 2.68m) (Maximum Measurements)
16' 2'' x 12' 7'' (4.95m x 3.85m)
9' 8'' x 5' 1'' (2.96m x 1.55m)
14' 0'' x 9' 9'' (4.28m x 2.98m)
10' 11'' x 7' 5'' (3.34m x 2.27m)
12' 5'' x 9' 0'' (3.81m x 2.75m) (Maximum Measurements)
9' 7'' x 7' 5'' (2.94m x 2.27m)
14' 3'' x 9' 7'' (4.35m x 2.94m)
Council Tax Banding - A
Local Authority - Sefton Council
Tenure: Date : Leasehold Term : From 19 May 1978 to 1 December 2974
Ground Rent : £15
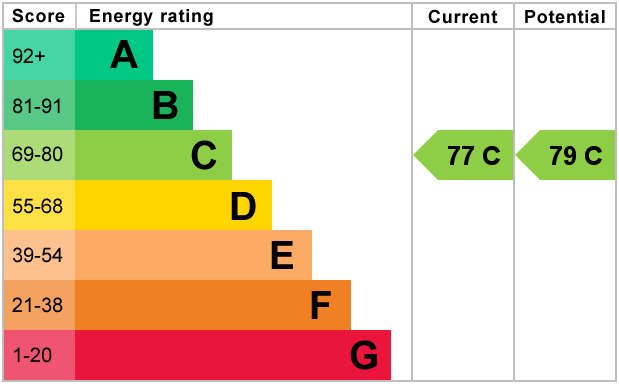
For further information on this property please call 01704 564163 or e-mail [email protected]
Disclaimer: These property details are thought to be correct, though their accuracy cannot be guaranteed and they do not form part of any contract. Please note that Bailey Estates has not tested any apparatus or services and as such cannot verify that they are in working order or fit for their purpose. Although Bailey Estates try to ensure accuracy, measurements used in this brochure may be approximate.
