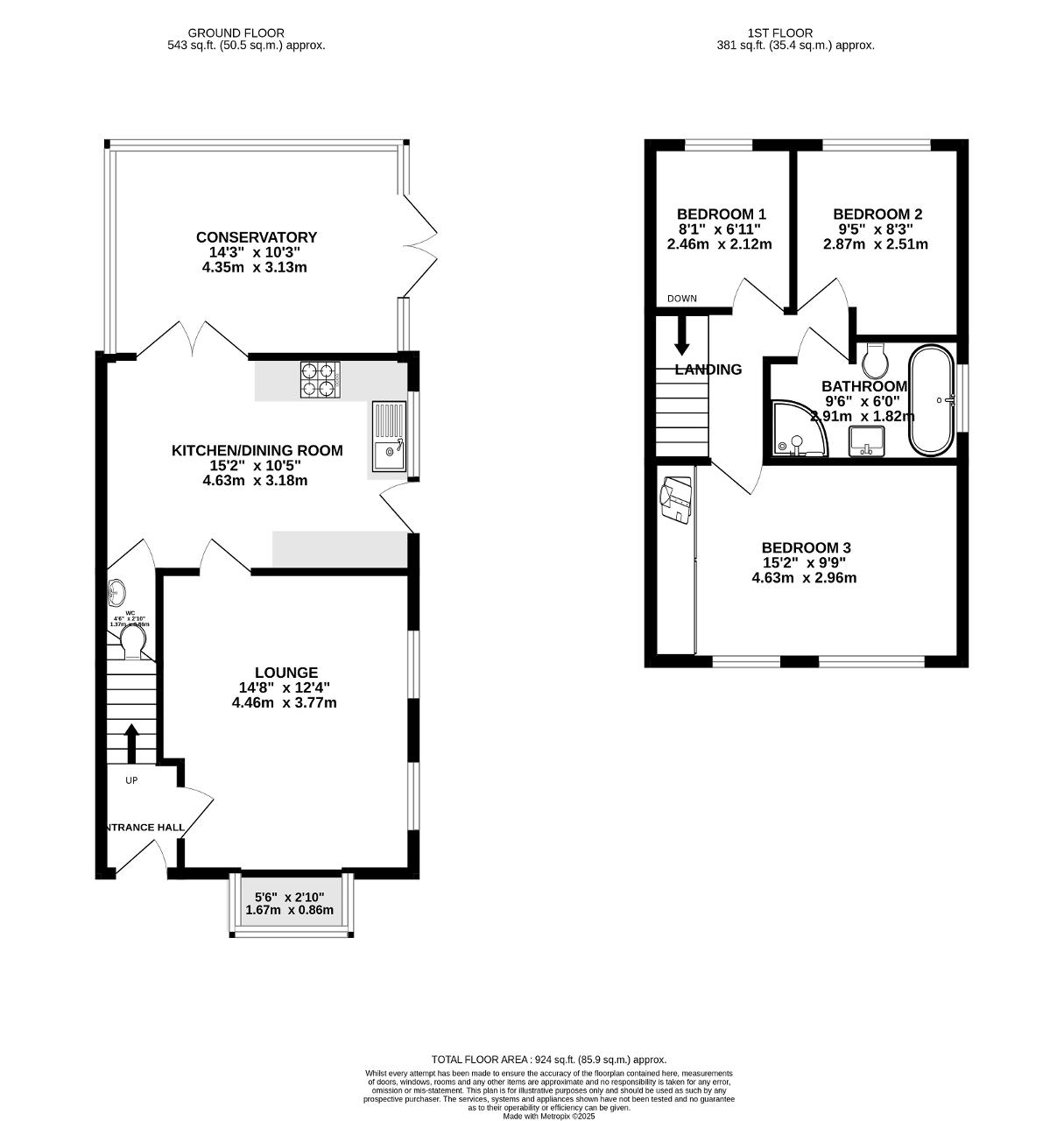
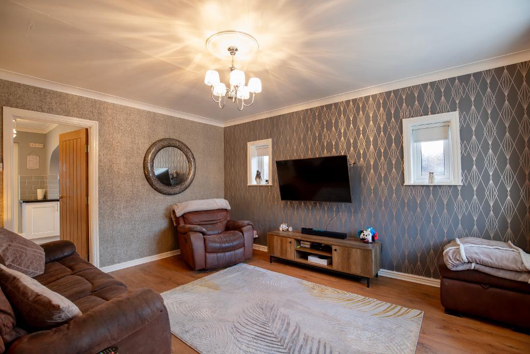
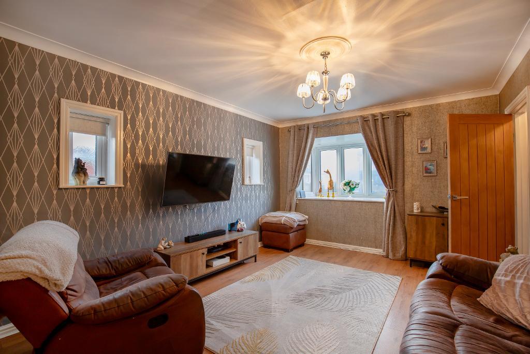
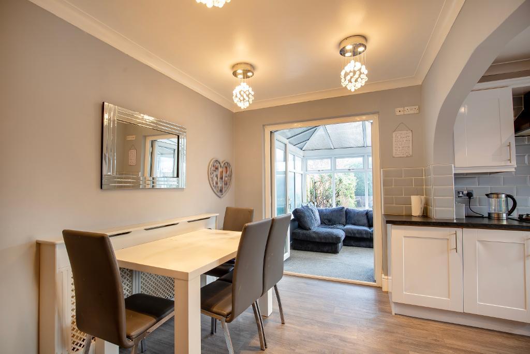
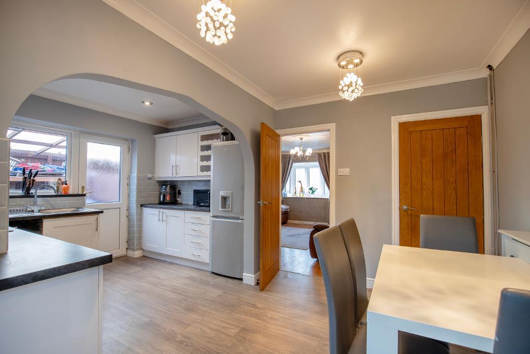
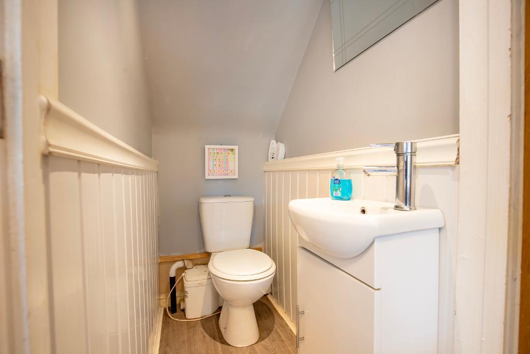
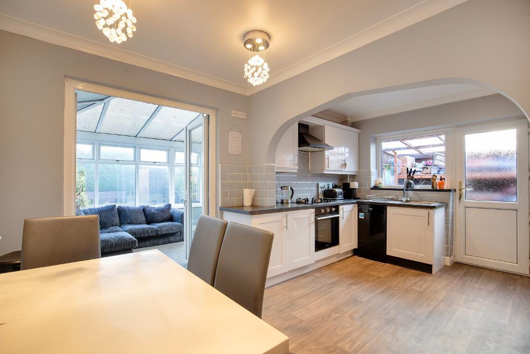
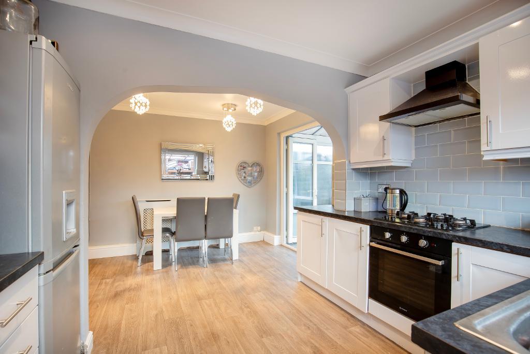
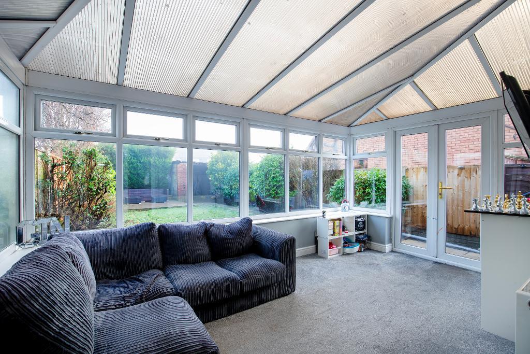
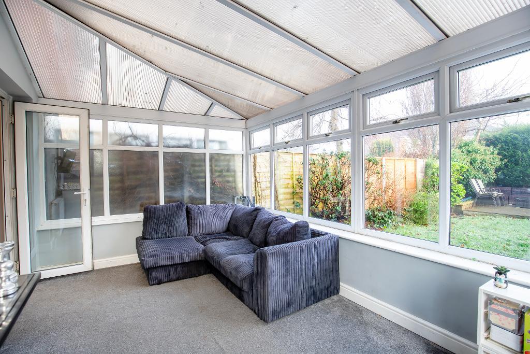
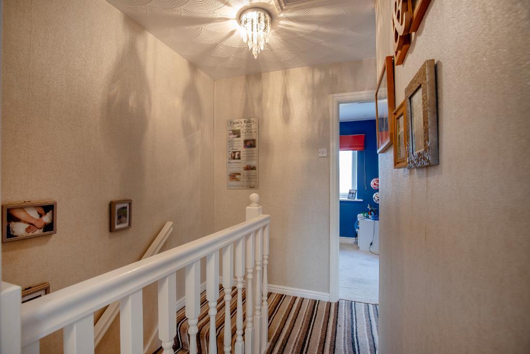
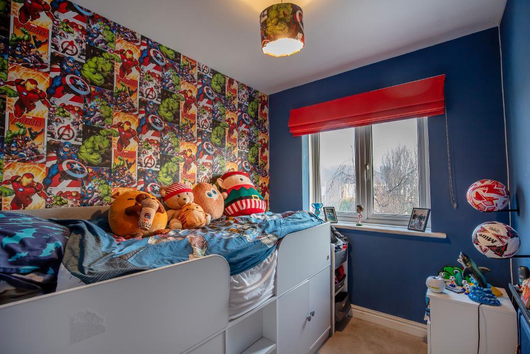
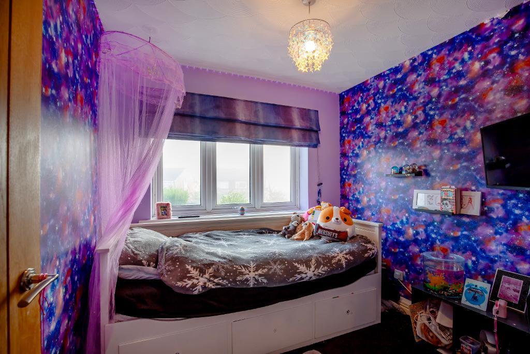
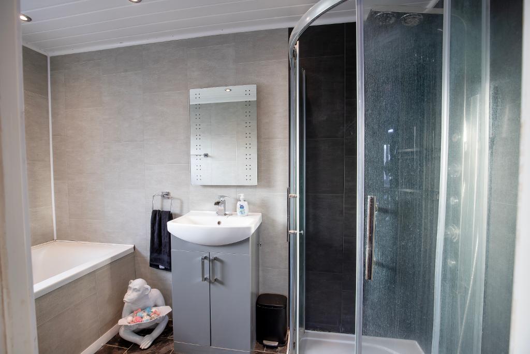
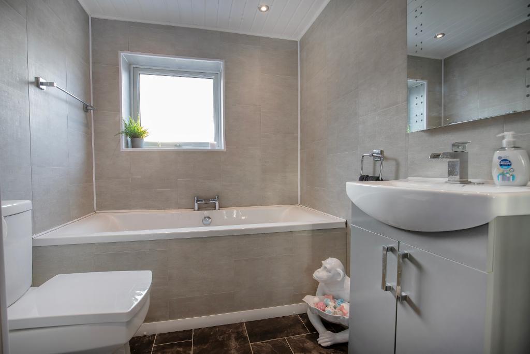
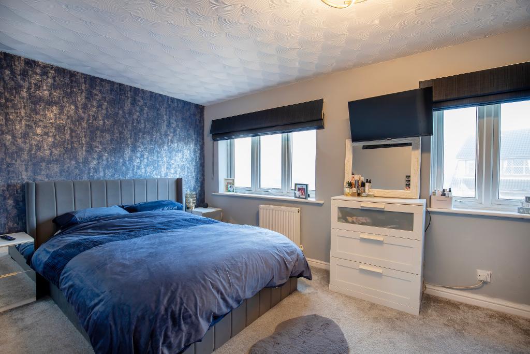
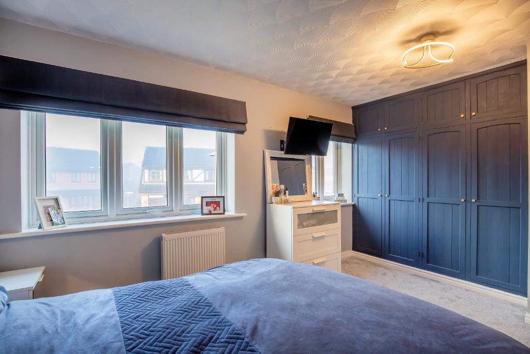
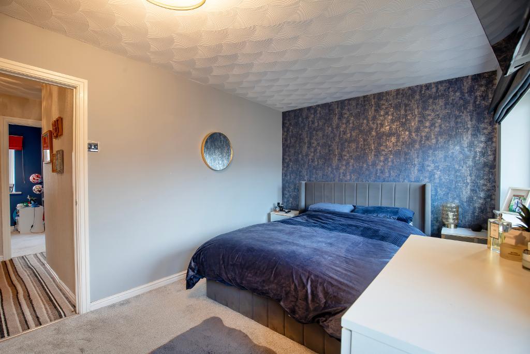
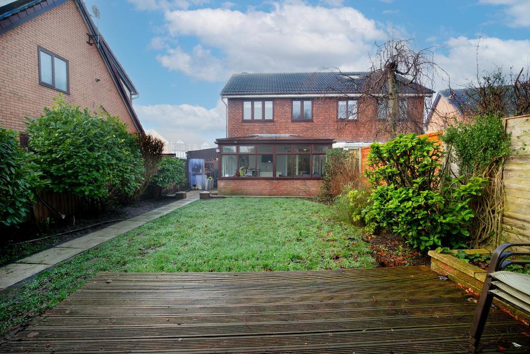
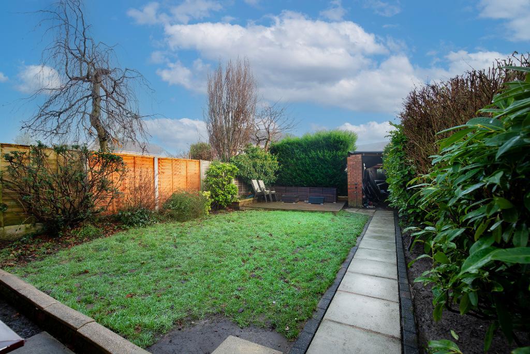
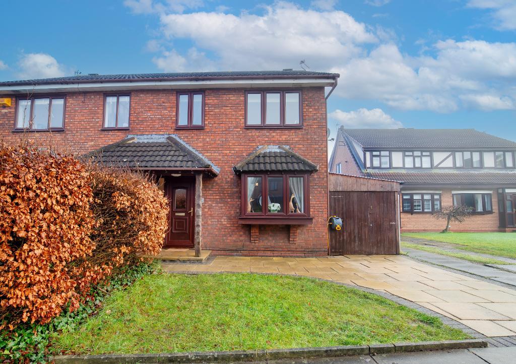
***REDUCED TODAY...DO NOT MISS OUT ON YOUR DREAM FAMILY HOME...CALL TO BOOK A VIEWING TODAY!!***
Nestled in a Peaceful Cul-De-Sac in Crossens
This delightful three-bedroom semi-detached home is tucked away on Turnberry Way, a sought-after cul-de-sac in the heart of Crossens. The area offers a wonderful blend of tranquility and convenience, with excellent transport links, well-regarded local schools, and nearby parks, including the scenic Botanic Gardens. Shops, cafes, and amenities are all within easy reach, making it an ideal location for families and professionals alike.
The front of the property is both neat and inviting, with a well-maintained lawn and off-road driveway parking. Double gates provide access to a sheltered side storage area and the rear garden, offering both practicality and privacy.
Upon entering, you are welcomed into a tidy entrance hallway with the staircase straight ahead. To the right, a spacious front lounge awaits, filled with natural light streaming through its large box bay window and additional side windows.
Continuing towards the rear, you"ll find the modern fitted kitchen and dining area. This space is well-appointed with ample upper and lower base units, an integrated oven, a gas hob with a sleek extractor hood above, and a convenient WC cleverly tucked under the stairs. A side door from the kitchen provides external access to the property's side pathway.
The dining area opens into a generously sized conservatory, complete with heating, making it an inviting space for year-round enjoyment. Double patio doors lead out to the rear garden, seamlessly blending indoor and outdoor living.
Ascending to the first floor, a bright and airy landing provides access to the bedrooms and family bathroom. The property features two smaller bedrooms at the rear, perfect for children, guests, or a home office. The modern family bathroom boasts a WC, a bath, a stylish vanity unit with a sink, and a luxurious shower cubicle with jets for added comfort.
The large principal bedroom is located at the front of the property, offering fitted wardrobes and plenty of space for additional furnishings.
The rear garden is thoughtfully designed with a small patio area, a lush lawn bordered by neat planting, and an expansive open garage at the far end, ideal for storage or workshop use. To the side of the property, a sheltered storage area adds further practicality, perfect for keeping outdoor equipment secure and dry.
This charming property combines modern features with a welcoming ambiance, all set within a desirable cul-de-sac location. With its spacious living areas, well-maintained gardens, and convenient amenities, it"s a wonderful place to call home. Book your viewing today by calling Bailey Estates on 01704 564163
Leaving Bailey Estates office head north on Liverpool Road over the train tracks and continue for approximately 1.5 miles to the round about.
At the roundabout, take the 3rd exit onto Marine Drive, at the next roundabout take the 2nd exit to continue on Marine Drive.
Continue straight with the coast on your left through a further 2 roundabouts, follow down the costal road until you get to a further round about where you will take the 2nd exit onto Water Lane/A565.
Take your first right onto Baytree Close following the road round take the first right onto The Pastures then the first left onto Turnberry Way follow the road round where this attractive property will be on your left hand side.
5' 4'' x 3' 10'' (1.65m x 1.18m)
14' 7'' x 12' 4'' (4.46m x 3.77m)
15' 2'' x 10' 5'' (4.63m x 3.18m)
4' 5'' x 2' 9'' (1.36m x 0.86m)
14' 3'' x 10' 3'' (4.35m x 3.13m)
9' 10'' x 2' 7'' (3m x 0.8m)
8' 0'' x 6' 11'' (2.46m x 2.12m)
9' 4'' x 8' 2'' (2.87m x 2.51m)
9' 6'' x 5' 11'' (2.91m x 1.82m)
15' 2'' x 9' 8'' (4.63m x 2.96m)
Council Tax Banding - C
Local Authority - Sefton Council
Tenure: Leasehold of 999 years from 1st January 1981 with a ground payable of £35 rising to £85 per annum.
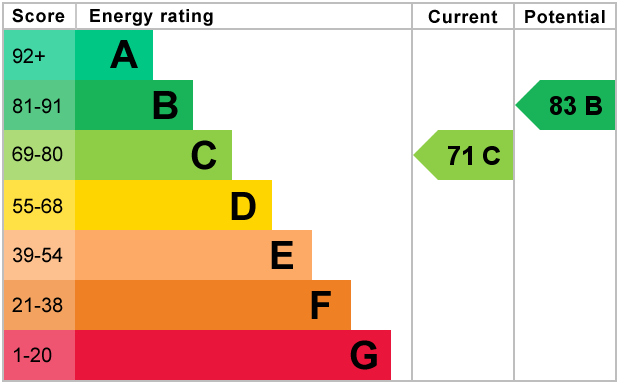
For further information on this property please call 01704 564163 or e-mail [email protected]
Disclaimer: These property details are thought to be correct, though their accuracy cannot be guaranteed and they do not form part of any contract. Please note that Bailey Estates has not tested any apparatus or services and as such cannot verify that they are in working order or fit for their purpose. Although Bailey Estates try to ensure accuracy, measurements used in this brochure may be approximate.
