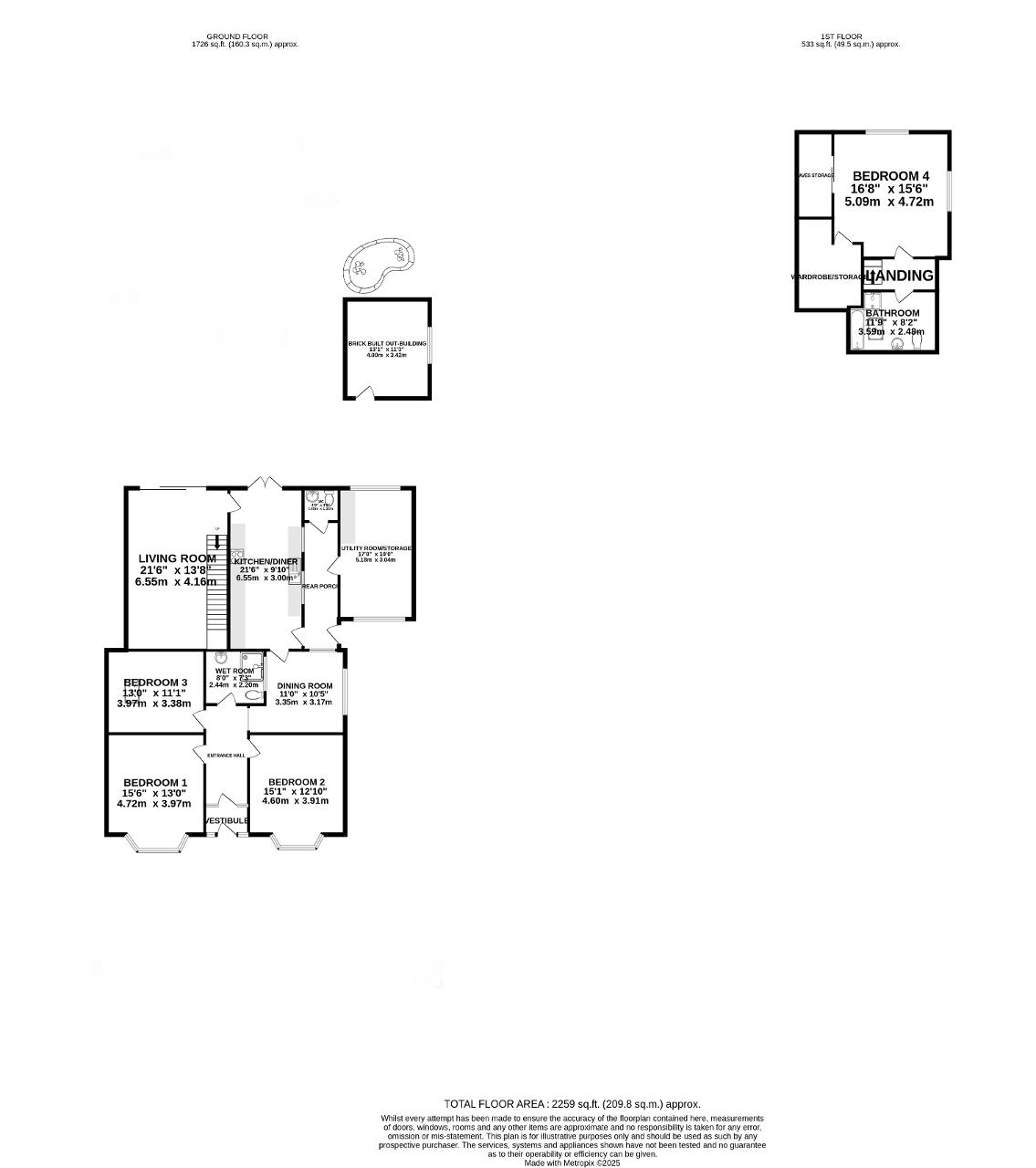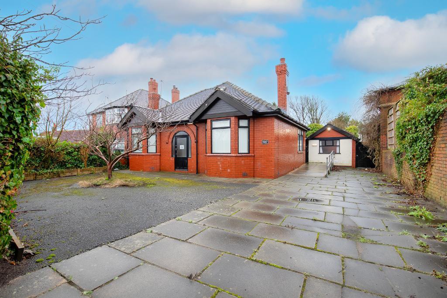
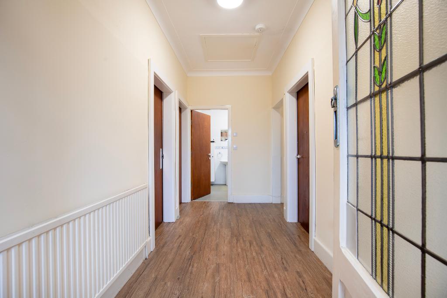
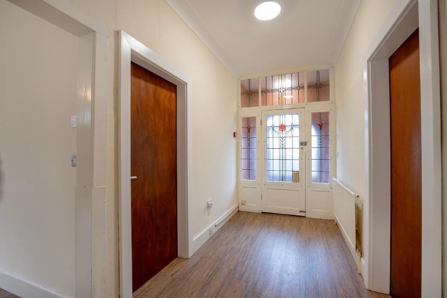
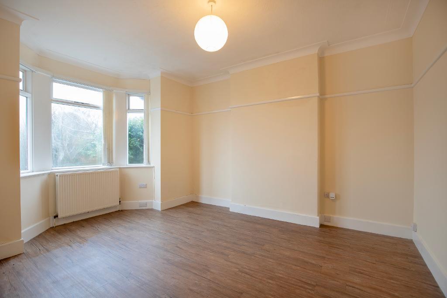
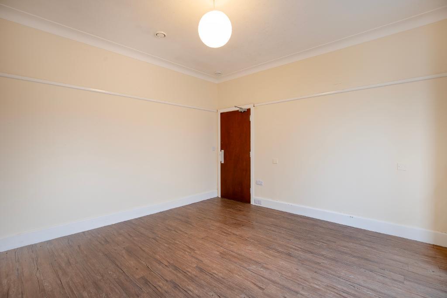
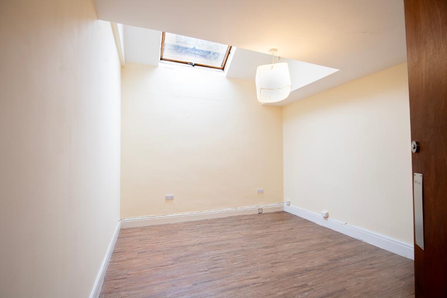
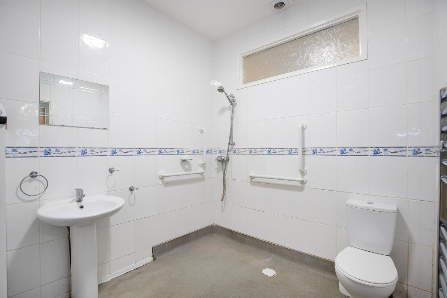
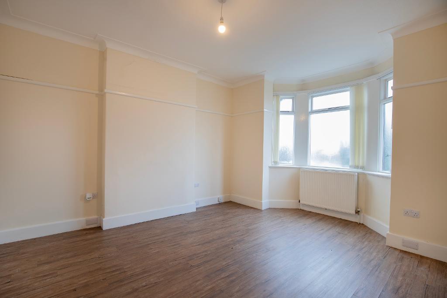
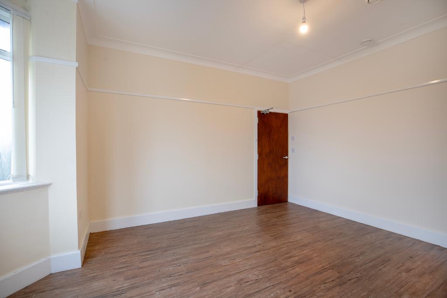
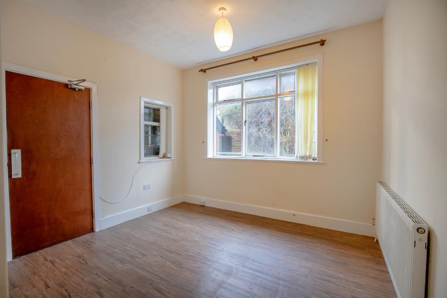
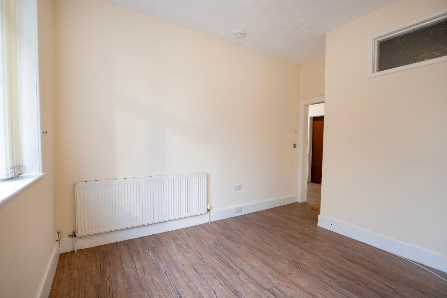
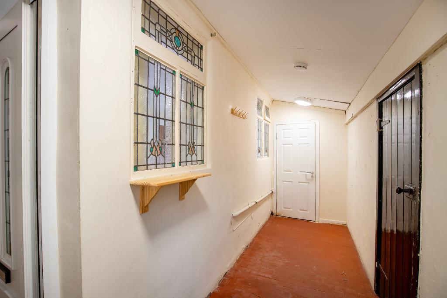
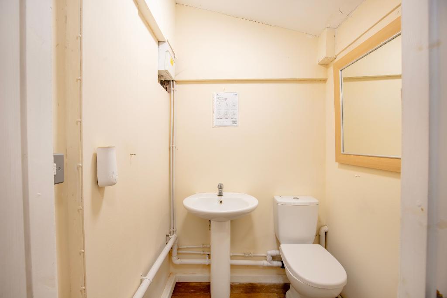
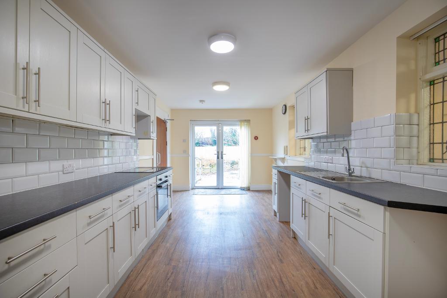
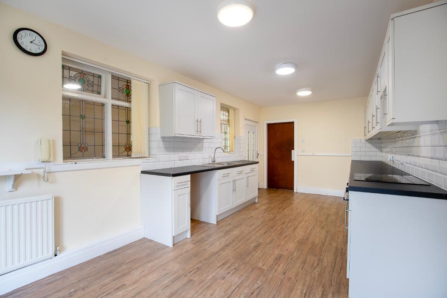
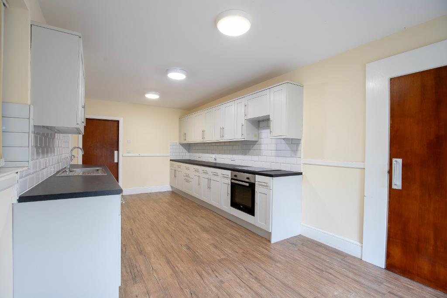
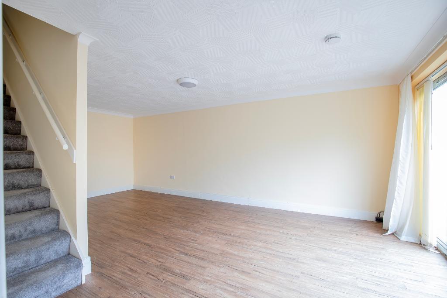
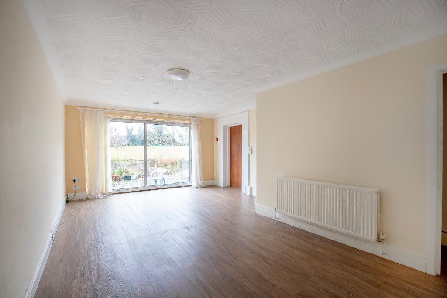
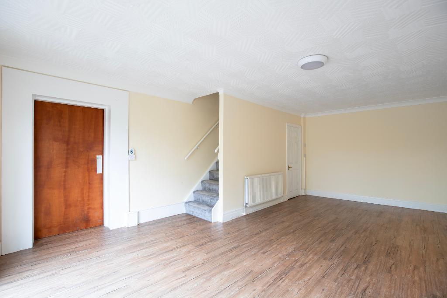
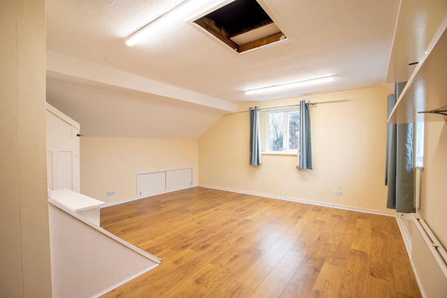
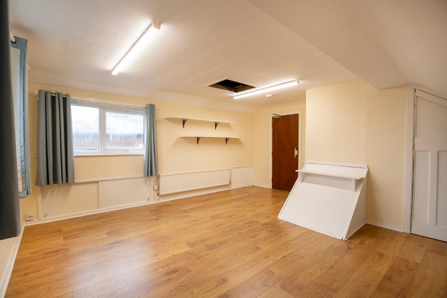
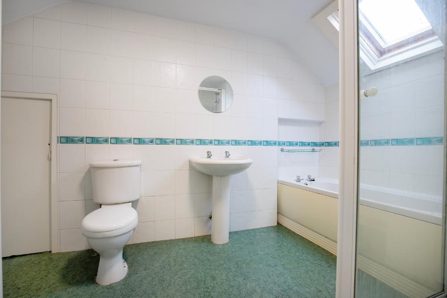
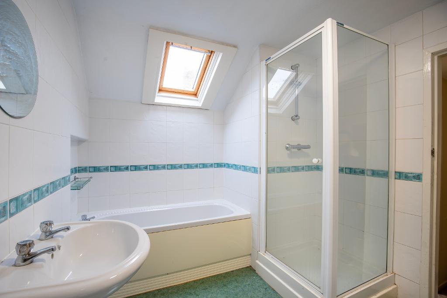
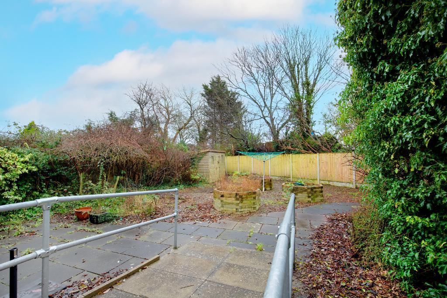
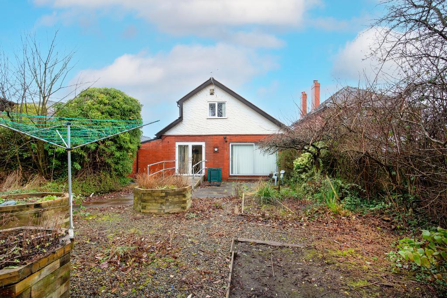
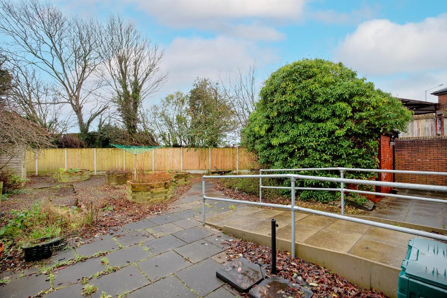
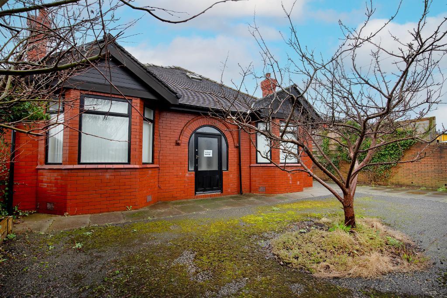
Spacious Four-Bedroom Detached Dormer Bungalow with Fantastic Family Potential
Located on the desirable Station Road in the semi-rural village of Banks, this four-bedroom detached dormer bungalow offers an exciting opportunity to create your perfect family home. While the property requires some updating, its versatile layout and excellent location provide a solid foundation for a truly special residence.
Banks is a charming village in Lancashire, offering a welcoming community and a range of amenities, including two primary schools, a church, a leisure centre, a doctor"s surgery, a pharmacy, a Co-op supermarket, hairdressers, a newsagent, and several takeaways. Situated just 4 miles from Southport and 5 miles from Tarleton via the A59, the village enjoys convenient transport links, with Preston approximately 12 miles away. The nearest train stations, Meols Cop (2.9 miles) and Southport (3.7 miles), further enhance connectivity.
The property features a flexible layout, ideal for family living. The ground floor boasts three generously sized bedrooms, a spacious reception lounge, a modern fitted kitchen, and a separate dining room. A downstairs wet room adds practicality, while ramps to the front and side ensure easy access. Upstairs, a fourth bedroom provides added privacy, making it an ideal space for a guest room or home office. This floor also features a bathroom complete with a suite comprising a bath, shower cubicle, sink, and WC. Additionally, the bedroom benefits from generous eaves storage, offering practical and accessible space.
Outside, the low-maintenance garden provides a secure space for children to play or for outdoor relaxation. The brick-built outbuilding offers additional storage or utility options, and the off-road driveway provides ample parking for multiple vehicles.
This property represents a wonderful opportunity to design and transform a home that suits your family"s needs while enjoying the amenities and tranquility of village life. Contact Bailey Estates today on 01704 564163 to arrange a viewing and begin your journey toward creating your dream home.
Leaving Bailey Estates office head north on Liverpool Road over the train tracks and continue for approximately 1.5 miles to the round about.
At the roundabout, take the 3rd exit onto Marine Drive, at the next roundabout take the 2nd exit to continue on Marine Drive.
Continue straight with the coast on your left through a further 2 roundabouts, follow down the costal road until you get to a further round about where you will take the 2nd exit onto Water Lane/A565 follow for approximately 0.5 miles then take the left turn onto Station Road where the property will be on your right.
3' 10'' x 5' 9'' (1.18m x 1.77m)
13' 4'' x 5' 9'' (4.08m x 1.77m)
15' 5'' x 13' 0'' (4.72m x 3.97m)
15' 1'' x 12' 9'' (4.6m x 3.91m)
10' 11'' x 10' 4'' (3.35m x 3.17m)
13' 0'' x 11' 1'' (3.97m x 3.38m)
8' 0'' x 7' 2'' (2.44m x 2.2m)
21' 5'' x 13' 7'' (6.55m x 4.16m)
21' 5'' x 9' 10'' (6.55m x 3m)
17' 0'' x 4' 9'' (5.2m x 1.45m)
4' 9'' x 4' 5'' (1.45m x 1.35m)
16' 11'' x 9' 11'' (5.18m x 3.04m)
9' 10'' x 4' 4'' (3.02m x 1.33m)
16' 8'' x 15' 5'' (5.09m x 4.72m)
8' 1'' x 11' 9'' (2.48m x 3.59m)
Council Tax Banding - E
Local Authority - Sefton Council
Tenure: Freehold
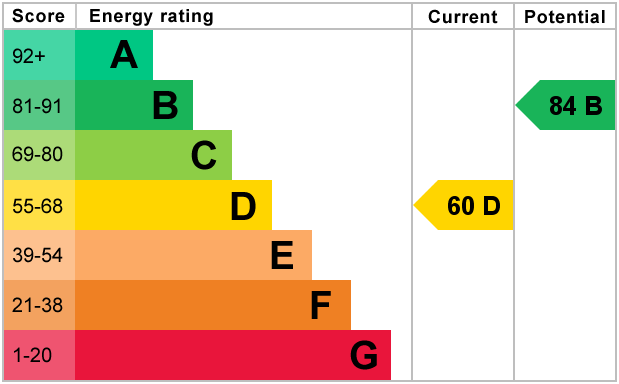
For further information on this property please call 01704 564163 or e-mail [email protected]
Disclaimer: These property details are thought to be correct, though their accuracy cannot be guaranteed and they do not form part of any contract. Please note that Bailey Estates has not tested any apparatus or services and as such cannot verify that they are in working order or fit for their purpose. Although Bailey Estates try to ensure accuracy, measurements used in this brochure may be approximate.
