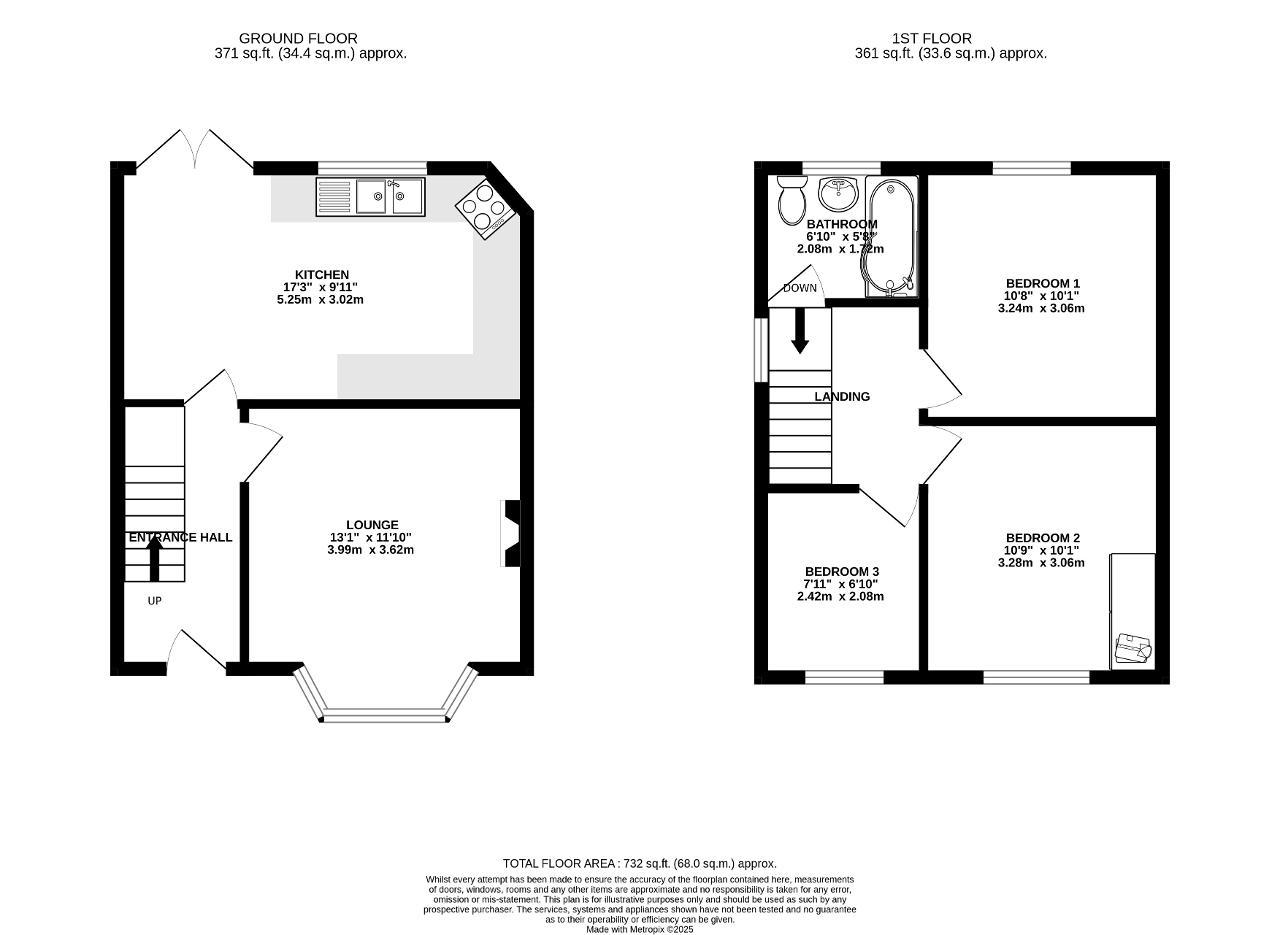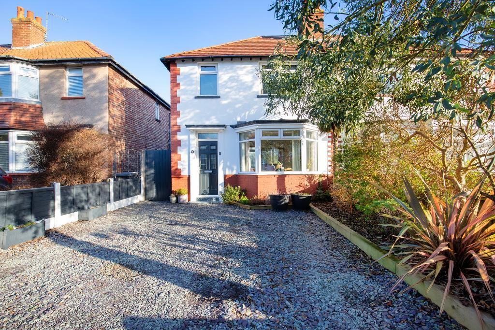
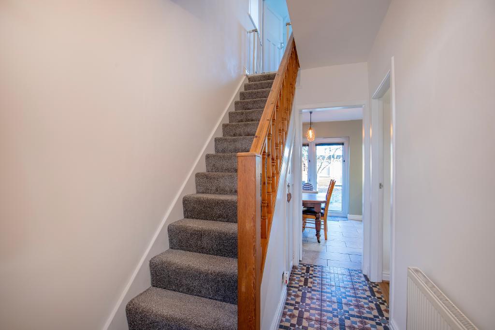
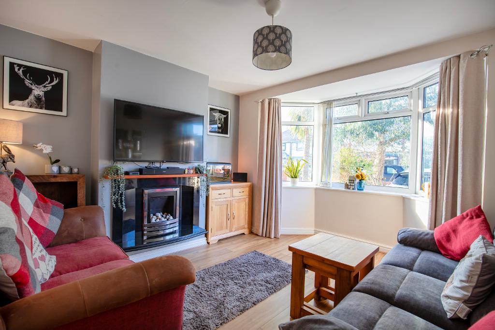
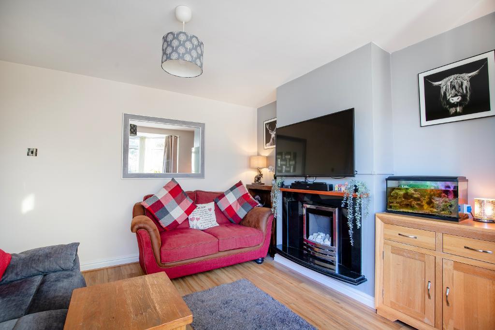
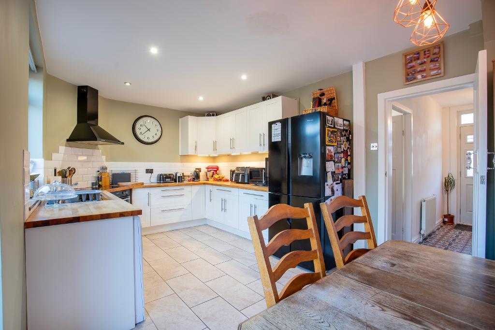
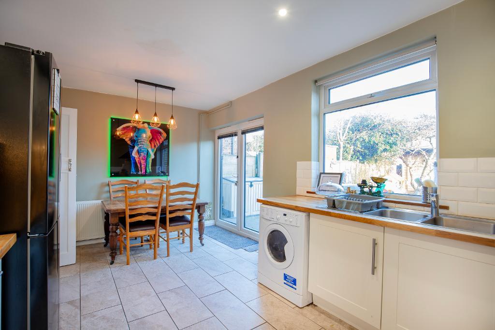
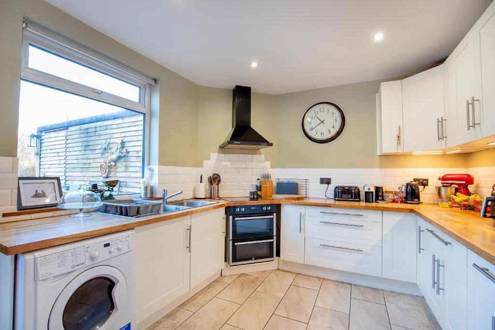
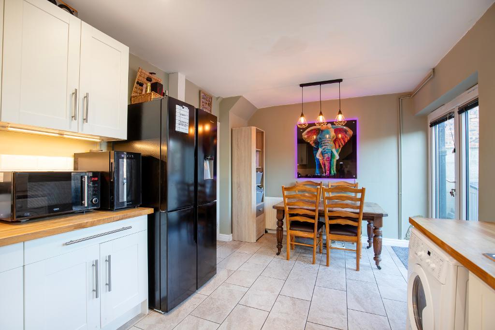
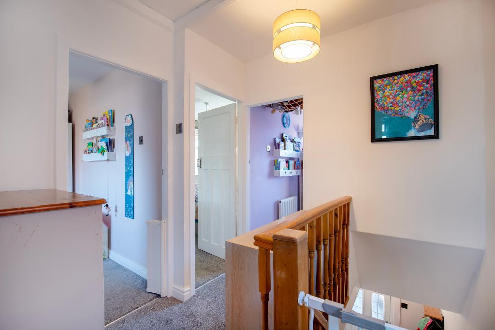
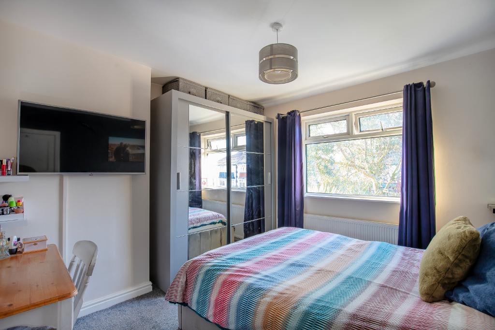
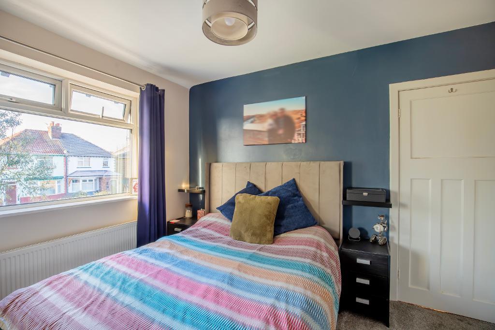
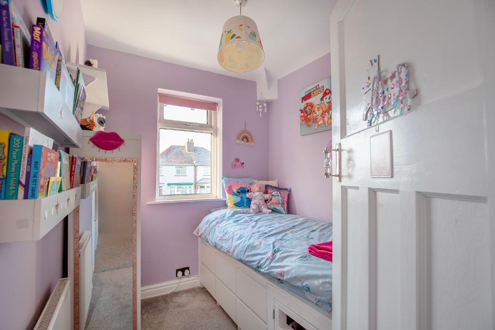
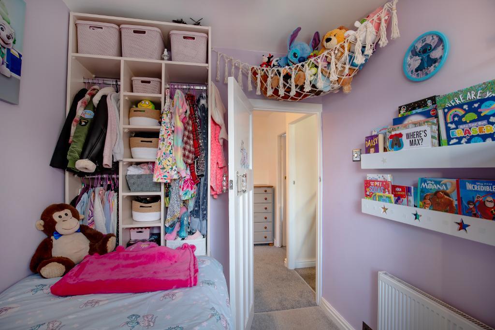
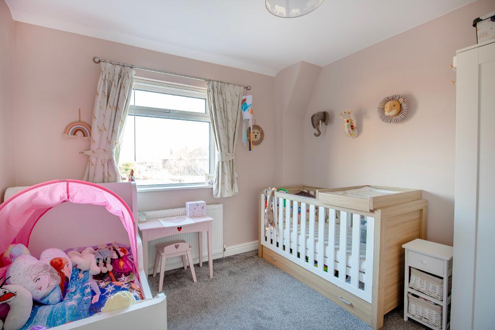
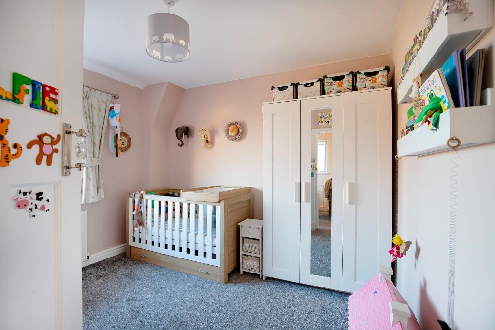
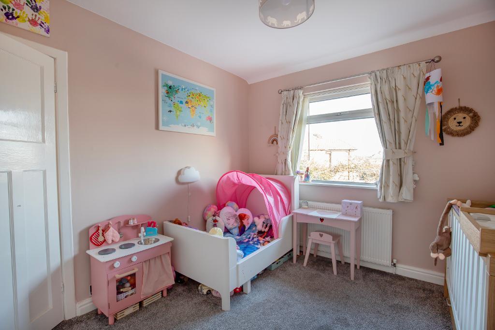
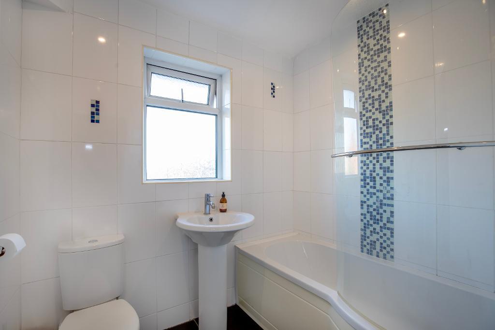
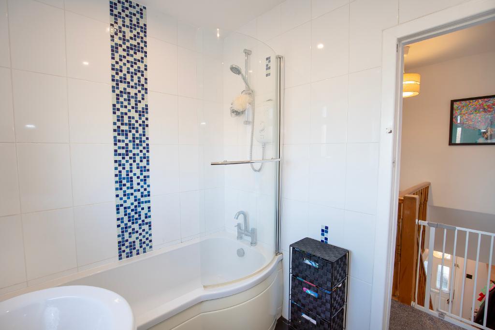
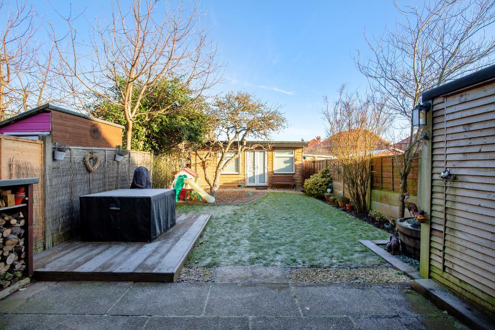
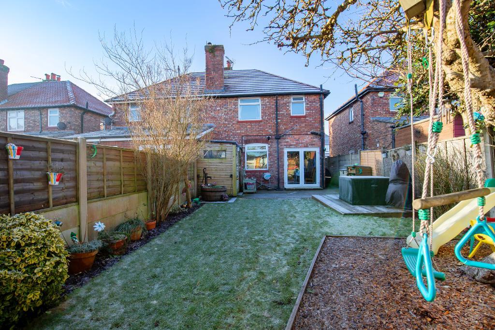
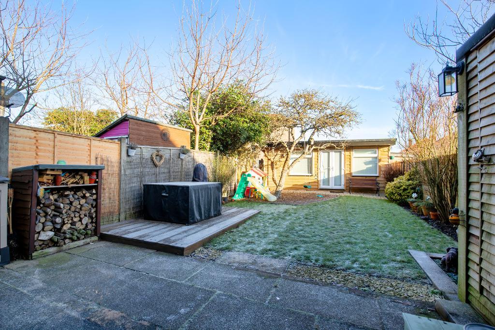
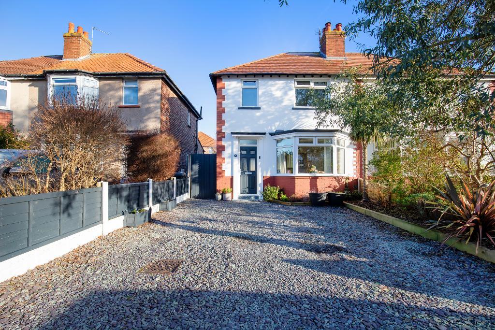
Bailey Estates is delighted to present this charming three-bedroom semi-detached property, ideally situated on Stafford Road in the sought-after village of Birkdale.
This location offers the perfect balance of convenience and lifestyle. Nestled within a peaceful residential area, the property benefits from close proximity to highly regarded schools, making it an excellent choice for families.
Excellent transport links are also within easy reach, including Birkdale train station, which provides direct services to Southport and Liverpool, as well as regular bus routes and easy access to major road networks.
Arriving at the property, you are greeted by a smart slate driveway that provides off-road parking for up to two family-sized vehicles. A secure gate at the front offers convenient access to the rear garden.
Stepping inside, the welcoming hallway sets the tone for the home with its light-filled ambiance. The front reception room features a large bay window that bathes the space in natural light, complemented by an elegant fireplace, creating a warm and inviting atmosphere.
The modern fitted kitchen/diner at the rear of the property is a highlight, offering ample storage with upper and lower base units, an integrated oven, an electric hob with a contemporary extractor above, and generous counter space. The room is bright and airy, with patio doors leading directly to the rear garden, making it ideal for entertaining or family meals.
Upstairs, the layout is equally impressive. A fitted family bathroom is positioned at the top of the stairs, featuring a sink, WC, a fitted bath with a glass shower screen, and modern shower attachments. The three bedrooms include two situated at the front of the house, both well-proportioned, and a third bedroom at the rear that enjoys peaceful garden views.
The rear garden is a delightful outdoor space designed for relaxation and practicality. A paved patio area accommodates a purpose-built storage shed or workroom, leading onto a well-maintained lawn bordered by neat flowerbeds. At the far end of the garden, a mature tree adds charm and currently holds swings, providing a playful touch.
Beyond this, a purpose-built outbuilding with double glazing, has also been fully insulated and plastered within. There is ample electrics which offers fantastic versatility. This structure includes a partitioned section, perfect for storing gardening equipment or tools, while the main area could serve as a home office, gym, or hobby room.
Viewings are highly recommended to fully appreciate all this property has to offer, call Bailey Estates today on 01704 564163.
Leave Bailey Estates Birkdale office and head south on Liverpool Road for approximately 1 mile. Just prior to the Mercedes show room turn left into Shaftesbury Avenue and take your first left into Grantham Road, then take your second right into Stafford Road where the property is located on the left hand side, identified by a Bailey Estates For Sale board.
11' 1'' x 5' 4'' (3.39m x 1.63m)
13' 1'' x 11' 10'' (3.99m x 3.62m)
17' 2'' x 9' 10'' (5.25m x 3.02m)
7' 9'' x 6' 9'' (2.38m x 2.08m)
10' 7'' x 10' 0'' (3.24m x 3.06m)
10' 9'' x 10' 0'' (3.28m x 3.06m)
7' 11'' x 6' 9'' (2.42m x 2.08m)
6' 9'' x 5' 7'' (2.08m x 1.72m)
Council Tax Banding - B
Local Authority - Sefton Council
Tenure: Leasehold 999yrs less 3 days from 25th March 1935. £4 ground rent.
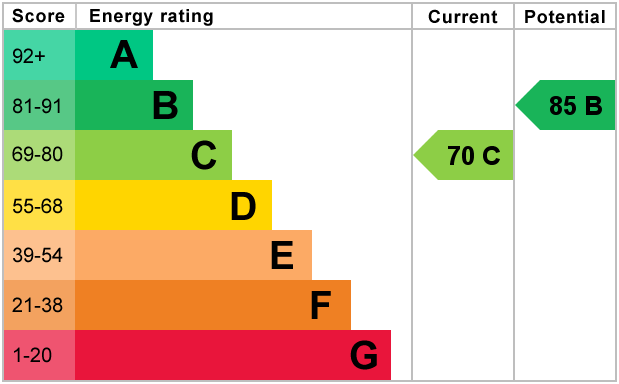
For further information on this property please call 01704 564163 or e-mail [email protected]
Disclaimer: These property details are thought to be correct, though their accuracy cannot be guaranteed and they do not form part of any contract. Please note that Bailey Estates has not tested any apparatus or services and as such cannot verify that they are in working order or fit for their purpose. Although Bailey Estates try to ensure accuracy, measurements used in this brochure may be approximate.
