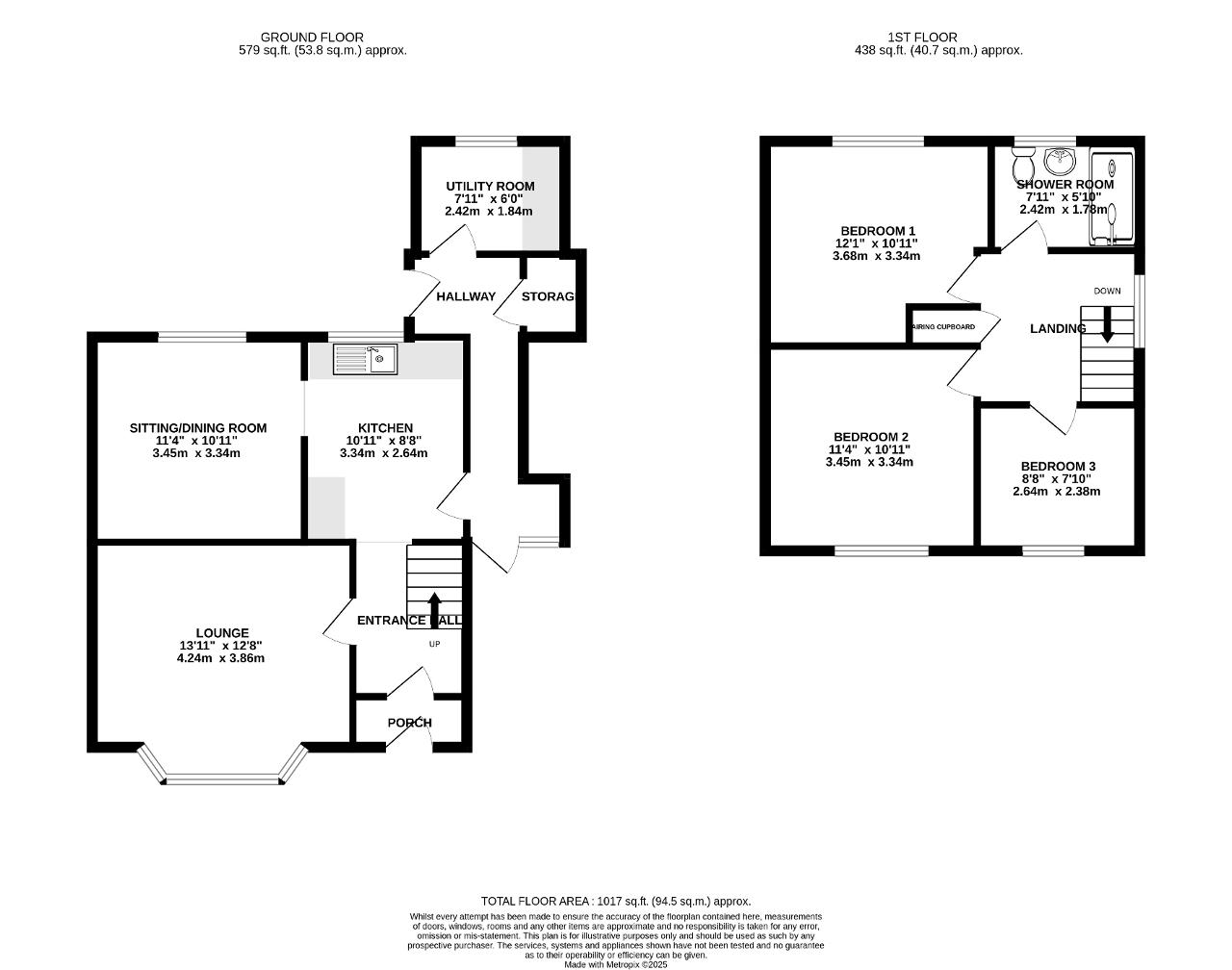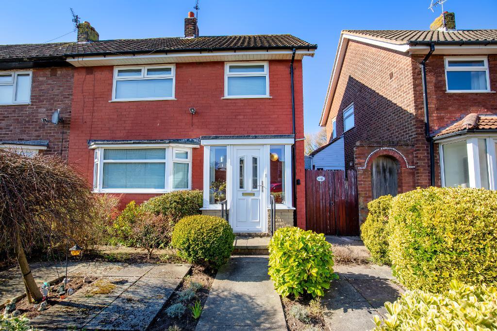
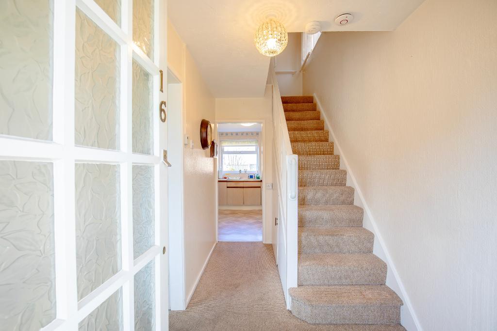
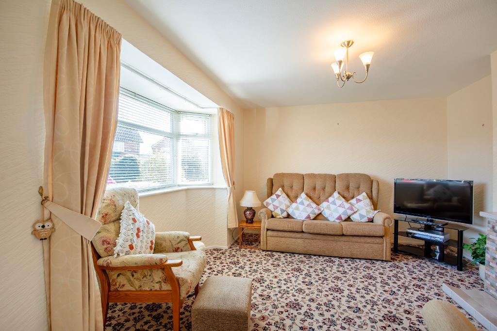
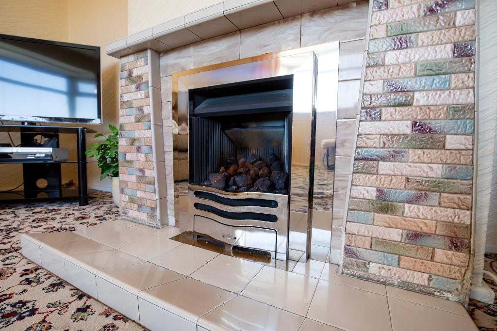
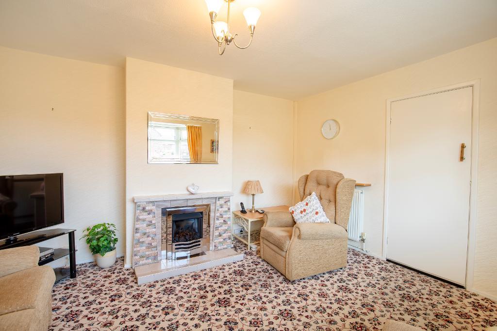
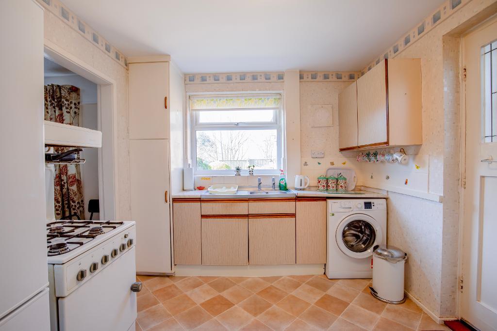
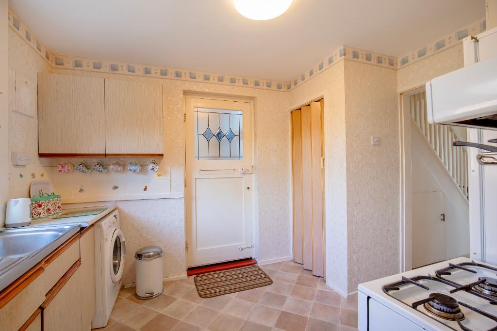
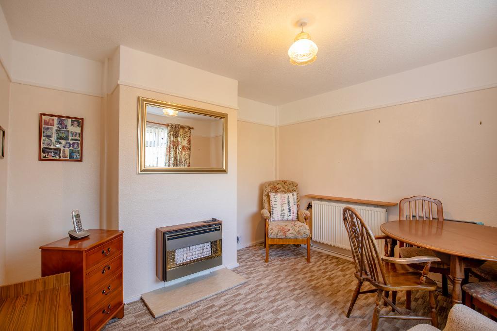
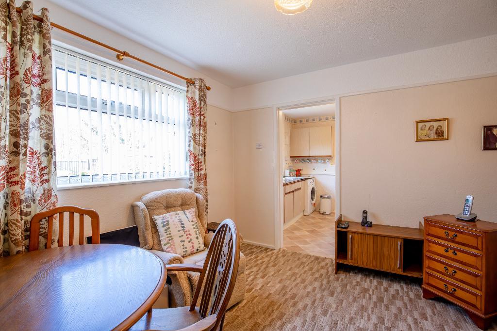
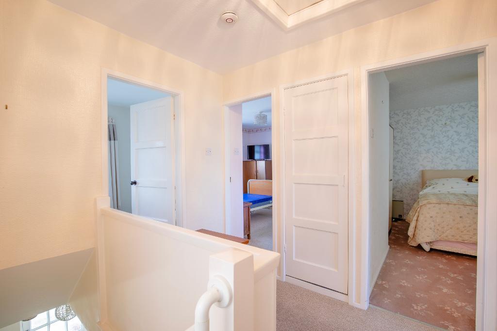
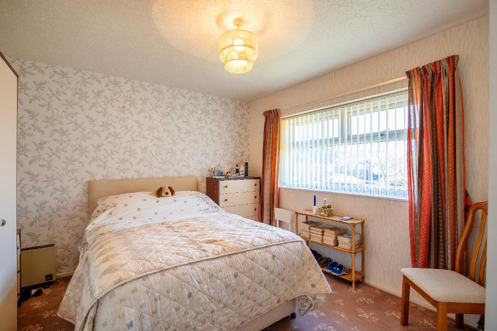
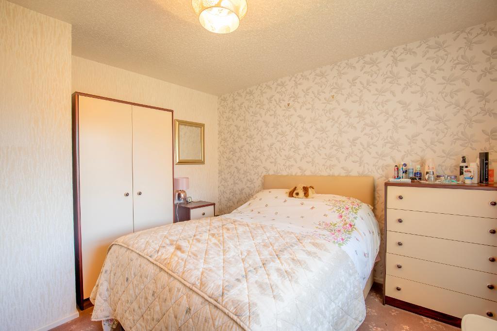
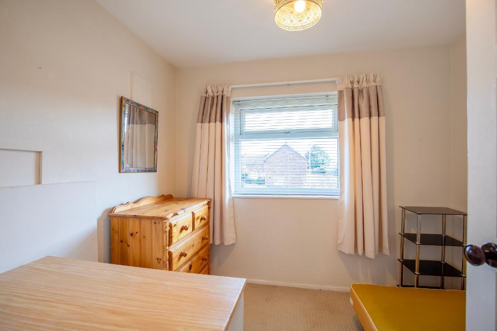
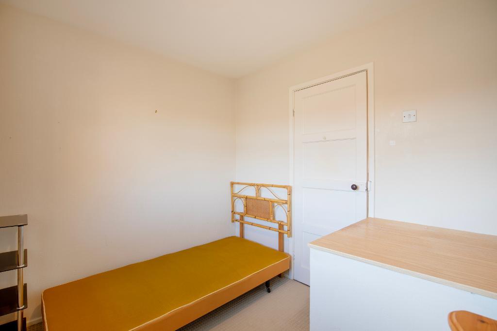
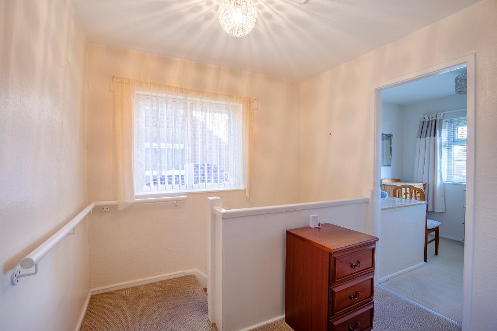
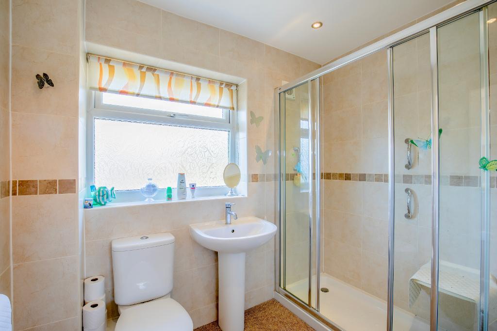
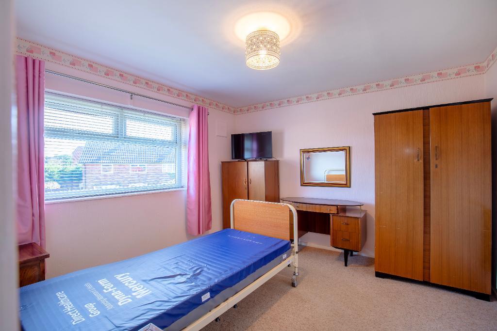
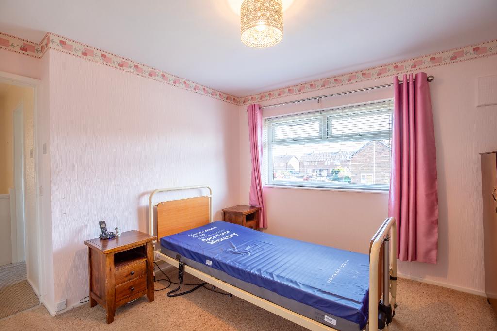
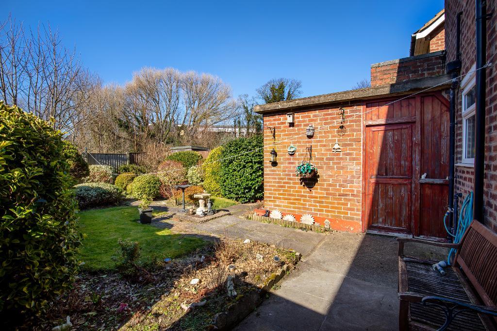
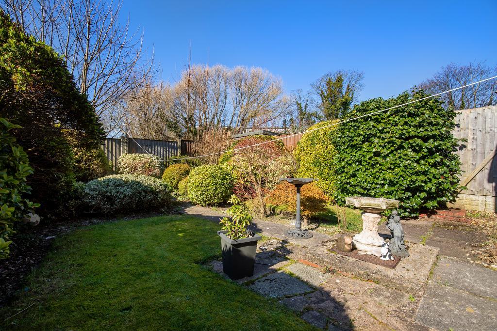
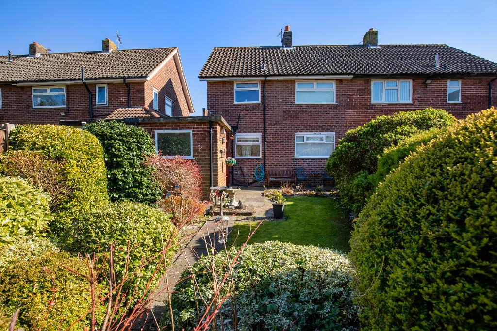
Bailey Estates is delighted to present this three-bedroom semi-detached home, perfectly positioned on Berwick Avenue in the sought-after village of Ainsdale.
Ainsdale is a desirable location, offering a wonderful blend of coastal charm and convenience. The property is just a stone"s throw from Southport & Ainsdale Golf Club, an esteemed championship course, making this home an excellent choice for golf enthusiasts. Additionally, the village provides a selection of shops, cafés, and restaurants, while the nearby train station ensures easy commuting to Southport and Liverpool.
Upon arrival, the property features a small, paved front area with gated access leading to the rear garden. Stepping inside, a bright porch welcomes you before leading into the inviting entrance hallway. To the right, the front lounge is bathed in natural light from the bay window and features a gas fireplace, creating a cosy atmosphere.
To the rear, the fitted kitchen enjoys garden views and benefits from a useful understairs storage area, ideal as a larder. From here, a door leads into the spacious rear sitting/dining room, another bright and comfortable space with a second gas fireplace. Off the kitchen, an extended side area provides additional storage, with access to the front of the property and two storage rooms, one of which could be converted into a utility room. A door at the rear of this space leads directly into the private garden.
Upstairs, the spacious landing leads to three bedrooms, two generous doubles (one front-facing, one rear-facing) and a smaller single bedroom, perfect as a nursery or home office. The modern shower room comprises a large double shower, a sink, and a WC.
The rear garden is a standout feature, offering a great sense of privacy as it is not overlooked. A small paved patio area leads to a lawned garden bordered by mature shrubs and bushes, creating a charming outdoor retreat.
With some updating in the kitchen, this home offers a fantastic opportunity to create a space tailored to your own style and vision.
Don"t miss out on this excellent home in a prime Ainsdale location! Contact Bailey Estates today on 01704 564163 to arrange your viewing.
Leaving Bailey Estates office, head south on Liverpool Road continuing on for approximately 1.4 miles. At the roundabout continue straight taking the first exit to continue on Liverpool Road, then after 0.8 miles turn right onto Bradshaws Lane.
Take your first left onto Berwick Avenue where your next home will be on your right.
2' 8'' x 6' 1'' (0.82m x 1.87m)
10' 11'' x 5' 11'' (3.33m x 1.81m)
13' 10'' x 12' 7'' (4.24m x 3.86m)
10' 11'' x 8' 7'' (3.34m x 2.64m)
11' 3'' x 10' 11'' (3.45m x 3.34m)
12' 3'' x 6' 2'' (3.75m x 1.88m) (maximum measurements)
4' 6'' x 3' 1'' (1.38m x 0.95m)
7' 11'' x 6' 0'' (2.42m x 1.84m)
8' 3'' x 7' 11'' (2.53m x 2.43m)
12' 0'' x 10' 11'' (3.68m x 3.34m)
11' 3'' x 10' 11'' (3.45m x 3.34m)
8' 7'' x 7' 9'' (2.64m x 2.38m)
7' 11'' x 5' 10'' (2.42m x 1.78m)
Council Tax Banding - B
Local Authority - Sefton Council
Tenure: Freehold
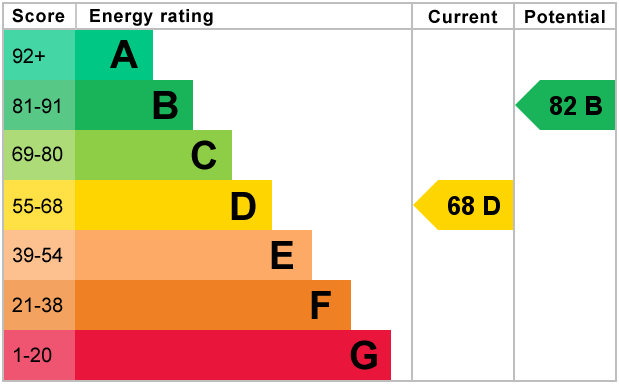
For further information on this property please call 01704 564163 or e-mail [email protected]
Disclaimer: These property details are thought to be correct, though their accuracy cannot be guaranteed and they do not form part of any contract. Please note that Bailey Estates has not tested any apparatus or services and as such cannot verify that they are in working order or fit for their purpose. Although Bailey Estates try to ensure accuracy, measurements used in this brochure may be approximate.
