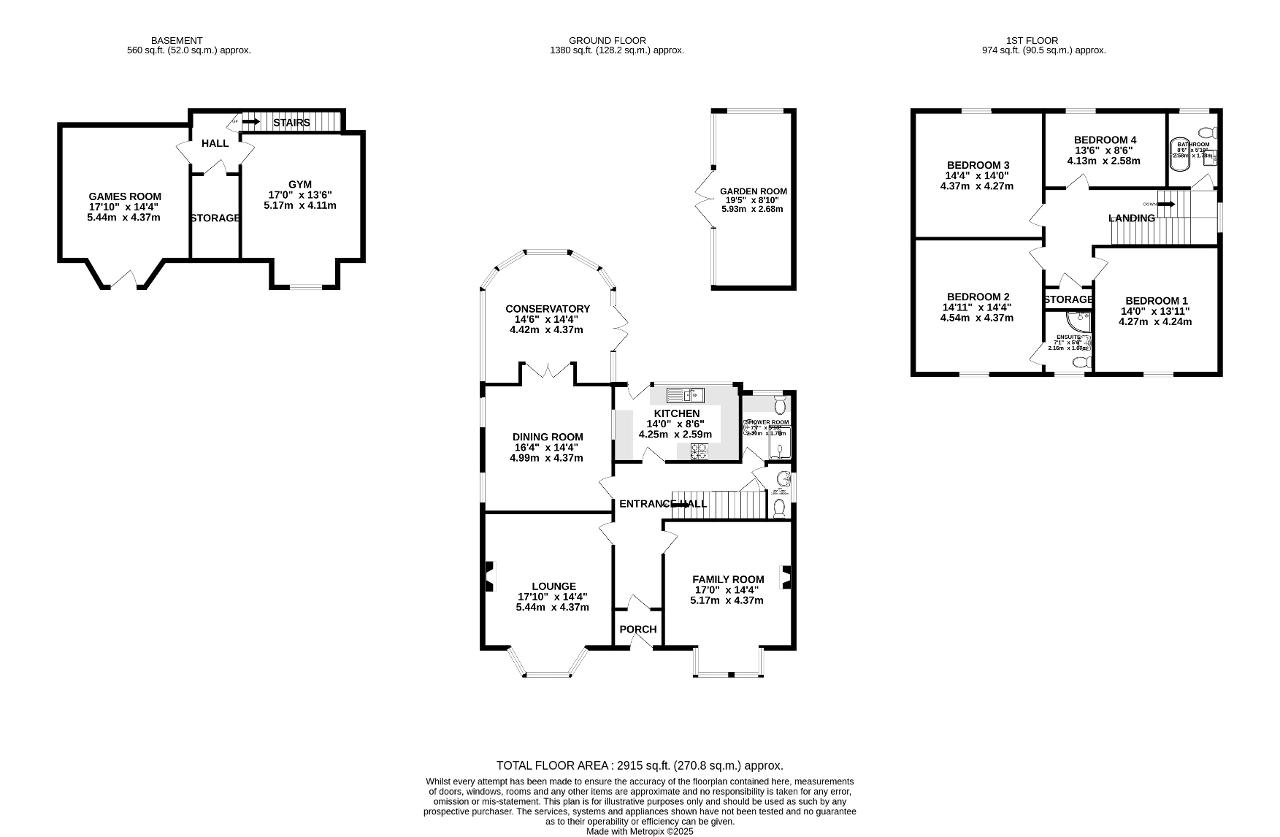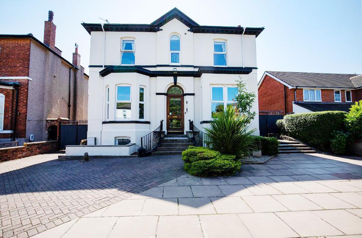
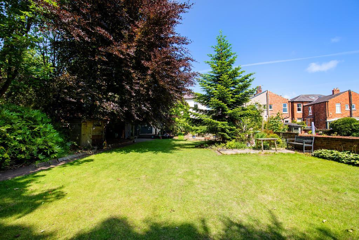
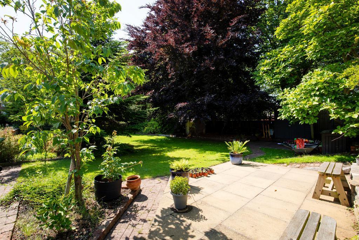
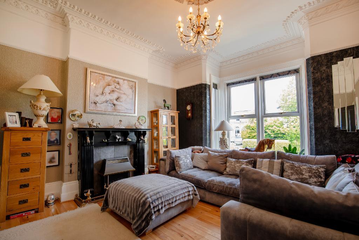
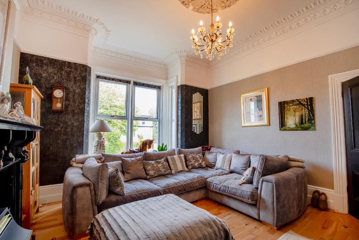
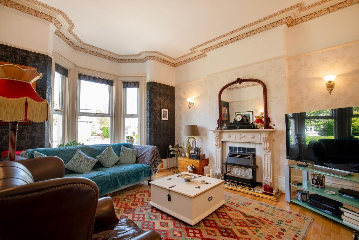
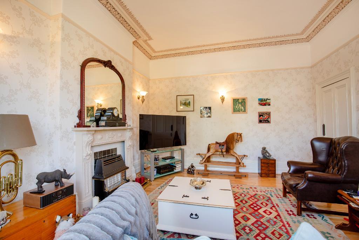
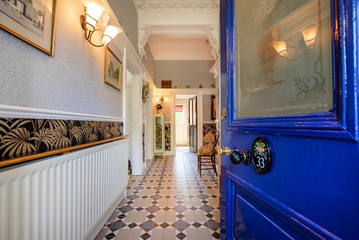
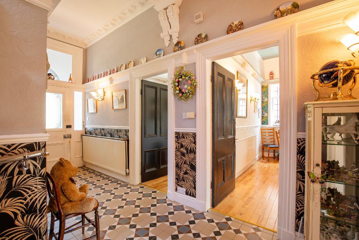
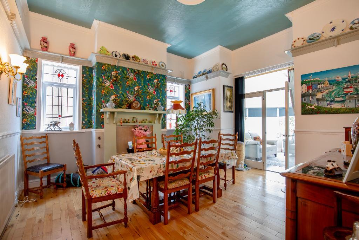
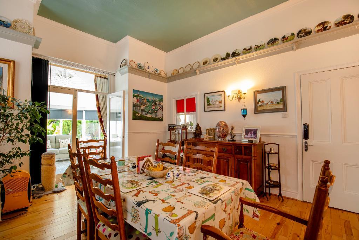
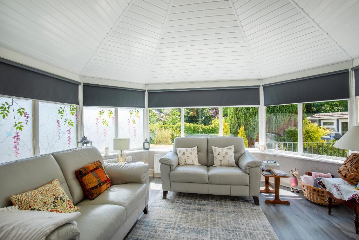
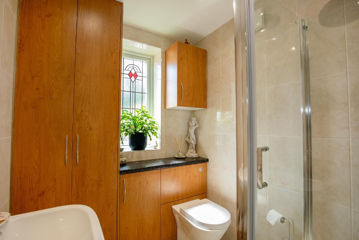
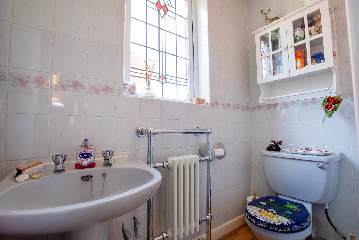
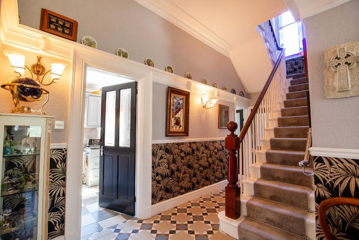
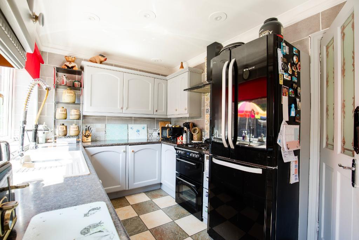
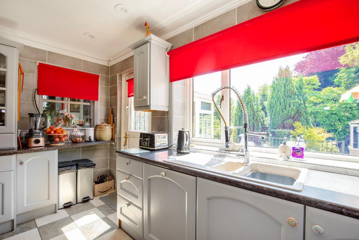
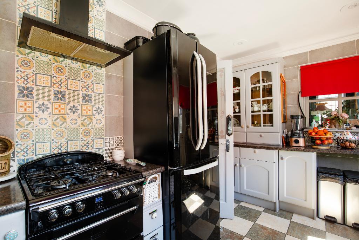
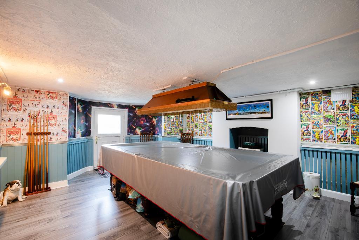
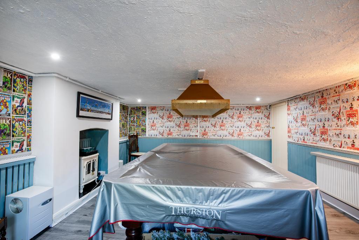
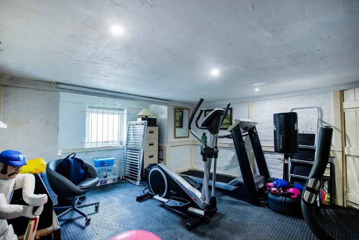
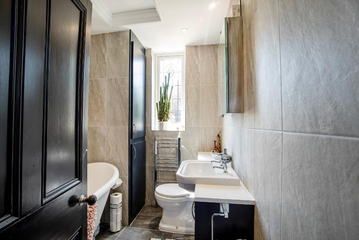
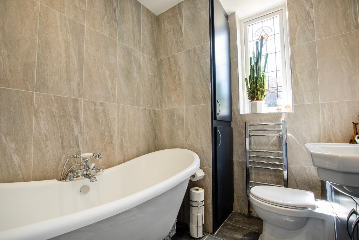
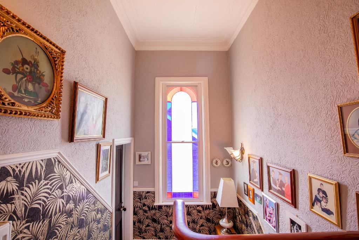
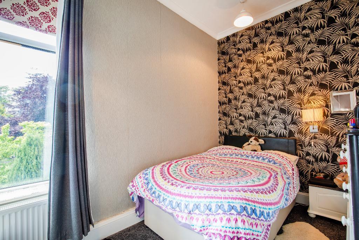
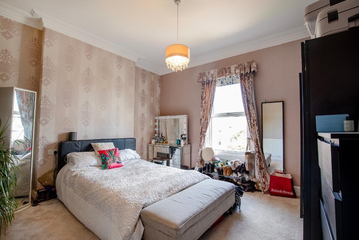
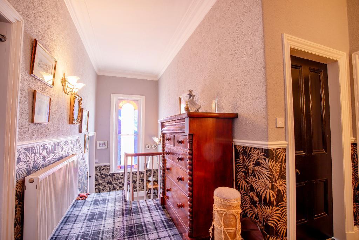
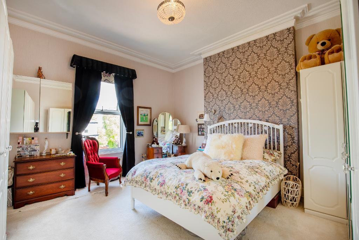
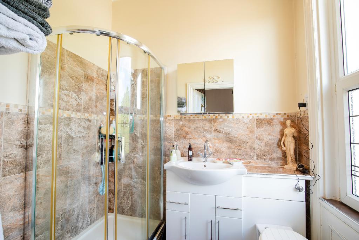
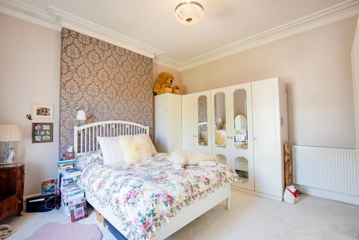
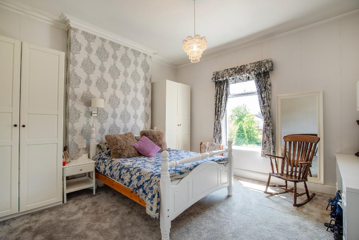
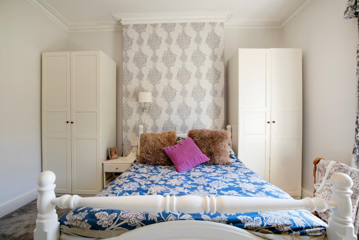
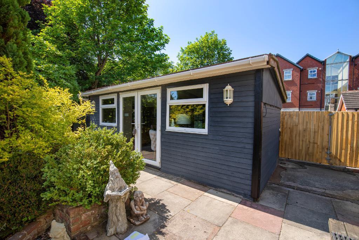
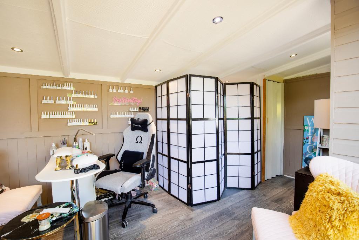
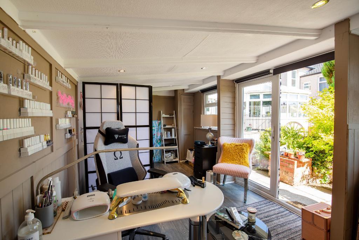
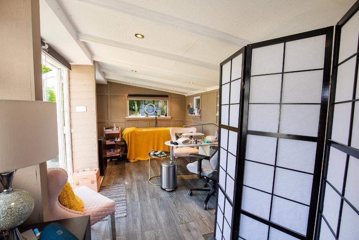
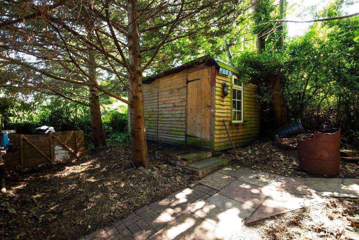
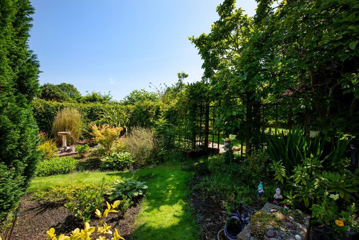
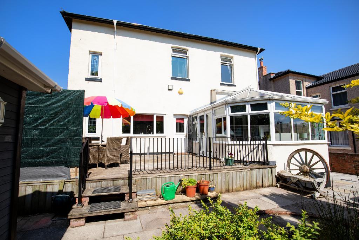
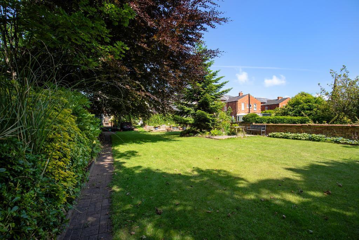
Bailey Estates is thrilled to present for sale this remarkable four-bedroom detached residence, ideally located on the ever-popular Leyland Road in the very heart of Southport.
This sought-after location offers the perfect blend of coastal living and urban convenience, with a wide range of cafés, restaurants, shops, and leisure facilities nearby.
For those commuting or exploring further afield, excellent transport links are available. Southport Train Station is within walking distance, providing regular services to Liverpool and Manchester. Nearby A565 offers direct road connections to Preston, Formby, and beyond.
Step through the storm porch and into a spacious entrance hallway where period charm is immediately evident, with original ornate coving, high ceilings, and decorative dado rails creating a warm and elegant welcome.
To the left of the hall is a beautifully appointed front reception room, bathed in natural light from a stunning bay window and centred around an attractive gas fireplace, an inviting space for cosy evenings in. To the right, a second reception room exudes equal charm, again featuring a gas fireplace, large windows, and tasteful décor, ideal for formal entertaining or relaxed family living.
To the rear of the ground floor is a bright and characterful dining room, where double doors lead through into a generously proportioned conservatory. This wonderful space is flooded with natural light and benefits from a further set of patio doors opening onto the raised decking area, seamlessly blending indoor and outdoor living.
Adjacent to the dining room sits the well-sized fitted kitchen, equipped with a four-ring gas hob, integrated oven, and a freestanding American-style fridge freezer. The hallway beyond the kitchen leads to a sleek and modern ground floor shower room and a separate WC. Also accessible from here is the staircase to the basement, where you'll discover additional living space with excellent head height. This level comprises a hallway, two spacious rooms currently used as a games room and home gym, plus an additional storage room, ideal for families needing versatile, flexible space.
To the first floor, a split-level landing showcases a beautiful original stained glass window and leads to four generously proportioned double bedrooms. The master bedroom benefits from a stylish en-suite shower room, while the modern family bathroom, located on the first half of the landing boasts a freestanding bath, WC, and wash basin.
Externally, the property continues to impress.
To the front, a large hard-standing driveway provides ample off-road parking for multiple vehicles, with a wooden gate granting side access to the rear. The rear garden is an absolute gem, a substantial south-facing outdoor space that enjoys sunlight throughout the day. From the initial raised decking area, steps lead down to a beautifully maintained garden, thoughtfully arranged over several levels.
A standout feature is the expansive garden room fully equipped with electricity, water, sink, and WC offering the perfect solution for a home office, studio, or utility space, with a washing machine currently housed here. Beyond this, the garden opens to a generous lawned area bordered by mature trees and shrubs, continuing on to a rear section with a large storage shed providing plentiful space for outdoor equipment or potential further development.
This is a rare opportunity to acquire a substantial family home bursting with character and charm, in one of Southport"s most desirable locations.
To arrange your viewing or to learn more about this exceptional home, contact Bailey Estates today on 01704 564163. Seize the chance to create your dream home in this vibrant coastal setting.
Leaving Bailey Estates office, head south on Liverpool Rd towards Crosby Rd. Turn left onto Eastbourne Rd/A5267. Continue to follow A5267 Preston A5267 (A59) for 2.1 miles.
Continue straight onto Leyland Rd. Your destination will be on the left about half way down.
3' 8'' x 5' 5'' (1.12m x 1.67m)
17' 4'' x 6' 4'' (5.3m x 1.94m)
16' 11'' x 14' 4'' (5.17m x 4.37m)
17' 10'' x 14' 4'' (5.44m x 4.37m)
16' 4'' x 14' 4'' (4.99m x 4.37m)
14' 6'' x 14' 4'' (4.42m x 4.37m)
13' 11'' x 8' 5'' (4.25m x 2.59m)
7' 6'' x 5' 10'' (2.3m x 1.78m)
6' 4'' x 3' 0'' (1.95m x 0.92m)
17' 10'' x 14' 4'' (5.44m x 4.37m)
20' 3'' x 6' 5'' (6.19m x 1.96m)
8' 5'' x 5' 10'' (2.58m x 1.78m)
14' 0'' x 13' 10'' (4.27m x 4.24m)
14' 10'' x 14' 4'' (4.54m x 4.37m)
7' 1'' x 5' 5'' (2.16m x 1.67m)
14' 4'' x 14' 0'' (4.37m x 4.27m)
13' 6'' x 8' 5'' (4.13m x 2.58m)
5' 5'' x 6' 10'' (1.66m x 2.11m)
10' 2'' x 5' 6'' (3.1m x 1.7m)
16' 11'' x 13' 5'' (5.17m x 4.11m)
19' 5'' x 8' 9'' (5.93m x 2.68m)

For further information on this property please call 01704 564163 or e-mail [email protected]
Disclaimer: These property details are thought to be correct, though their accuracy cannot be guaranteed and they do not form part of any contract. Please note that Bailey Estates has not tested any apparatus or services and as such cannot verify that they are in working order or fit for their purpose. Although Bailey Estates try to ensure accuracy, measurements used in this brochure may be approximate.
