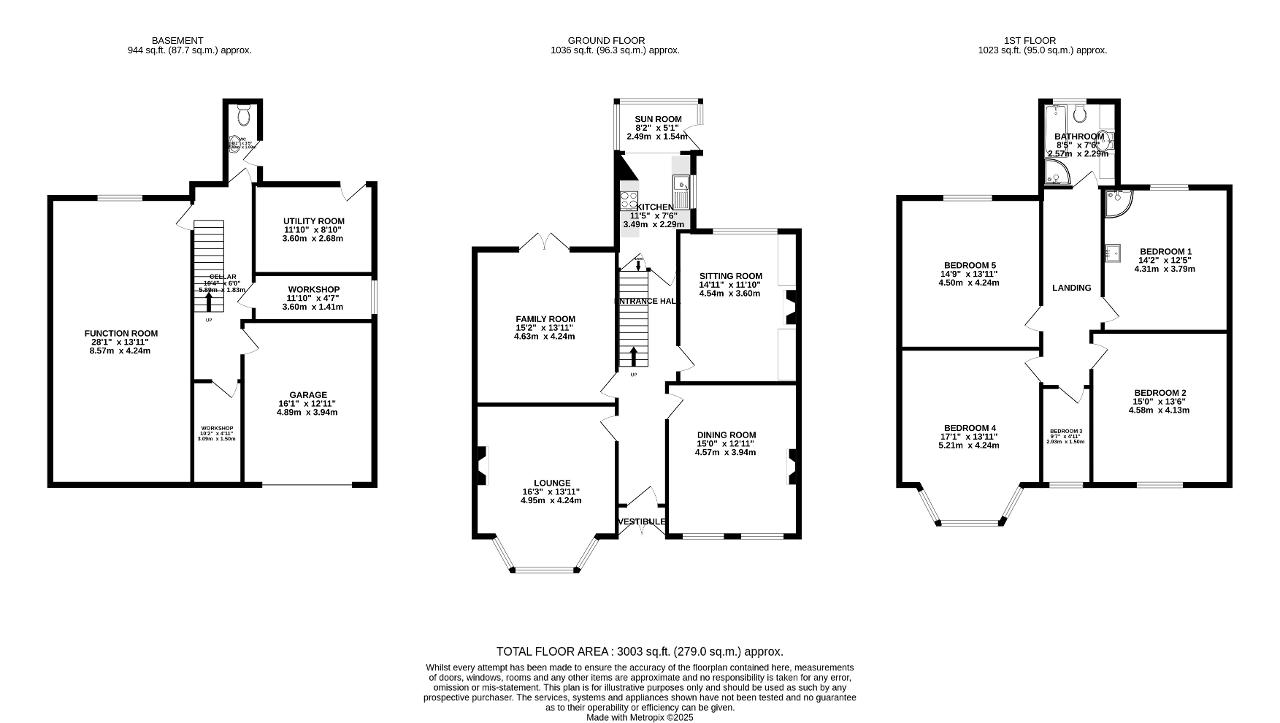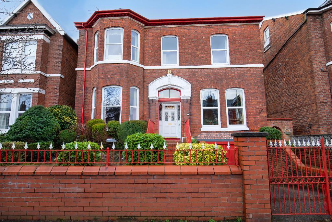
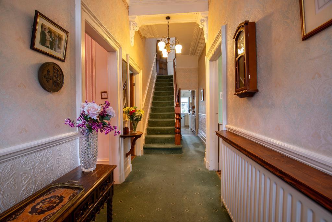
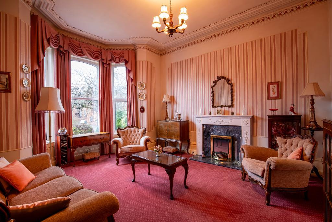
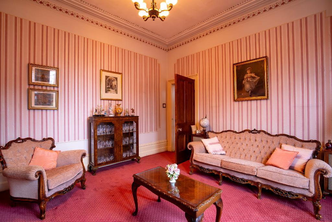
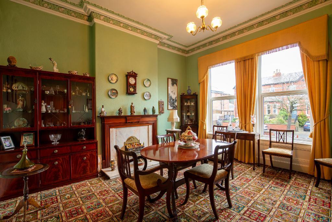
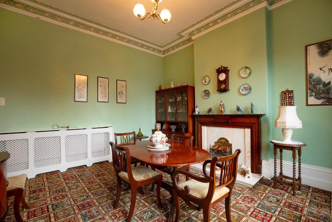
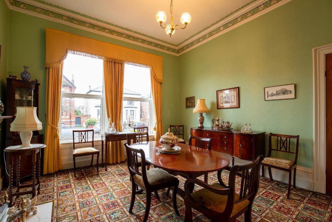
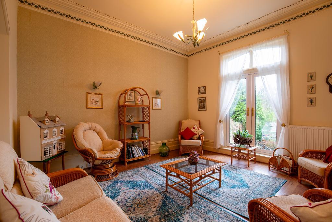
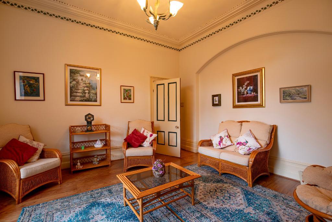
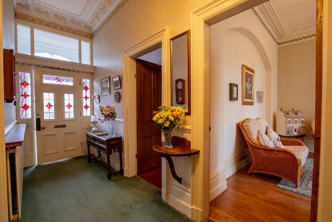
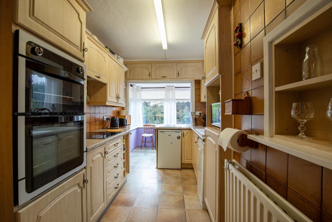
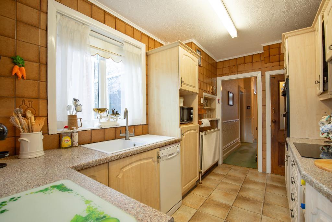
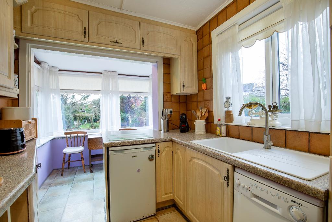
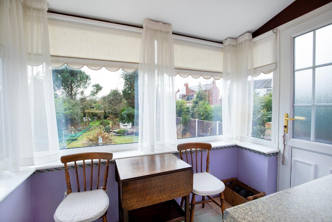
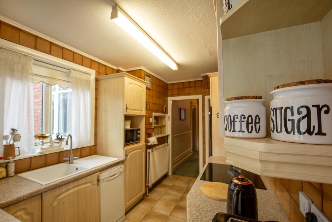
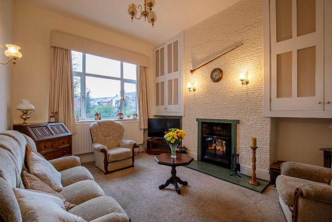
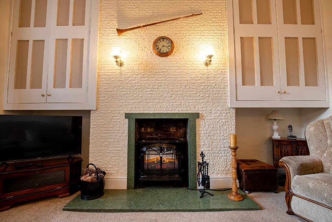
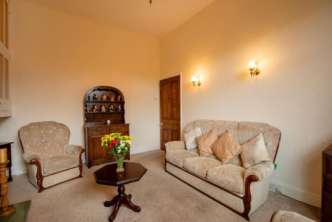
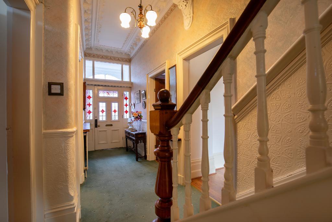
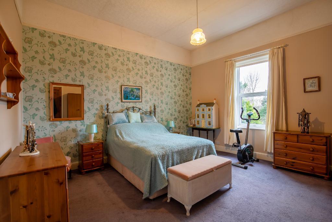
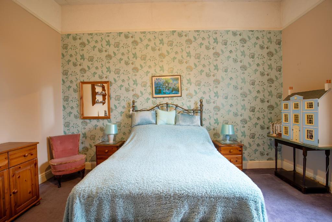
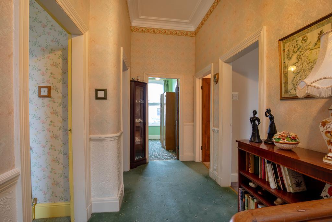
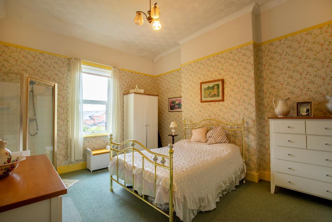
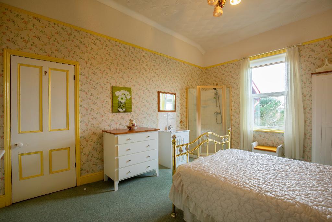
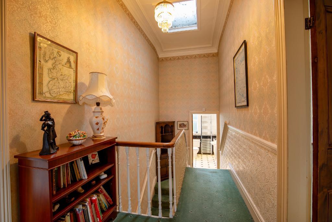
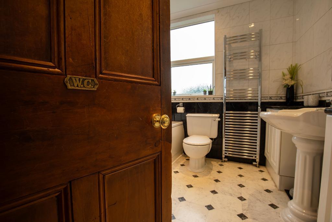
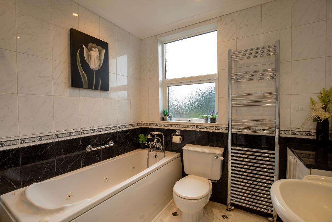
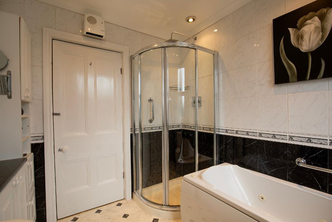
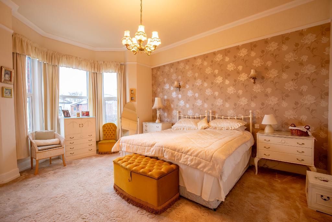
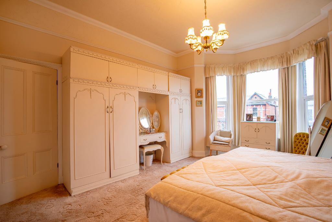
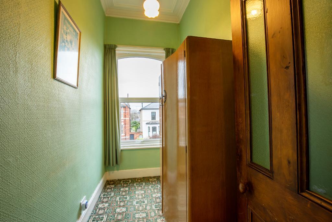
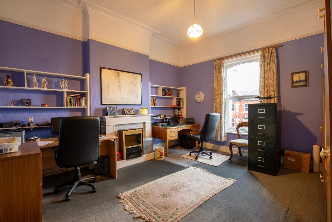
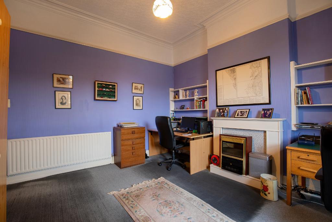
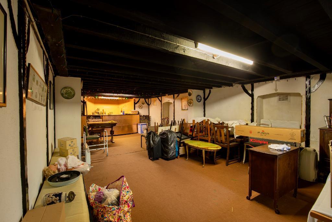
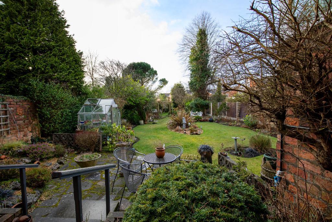
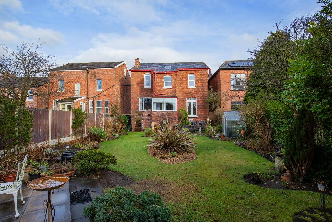
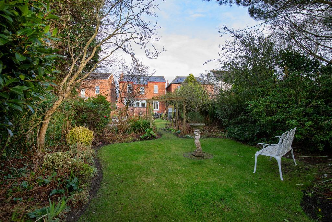
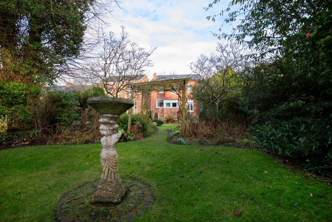
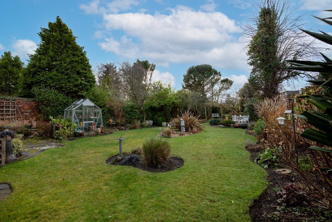
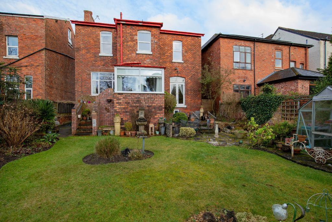
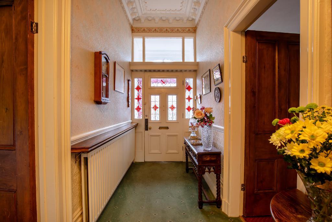
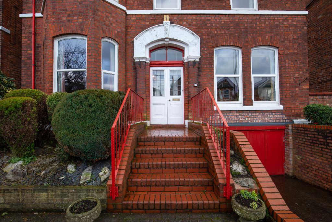
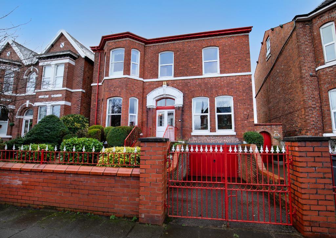
Bailey Estates is delighted to present this outstanding five-bedroom detached period home, a true standout on Liverpool Road in Birkdale. Brimming with character and timeless charm, this exceptional residence is a rare opportunity for those seeking a home with both elegance and space in a highly desirable location.
Situated in the heart of Birkdale, this property enjoys the best of both worlds;convenience and tranquillity. Excellent transport links are within easy reach, with Birkdale and Hillside train stations providing direct access to Southport and Liverpool. For families, the area is well-served by highly regarded schools, including Birkdale High School, Greenbank High School, and several outstanding primary schools.
Set behind striking red iron gates, this home makes a bold first impression. The front garden, with mature shrubs and carefully maintained landscaping, complements the property's charming red doors and period façade. A side gate provides convenient access to the stunning rear garden.
Step inside, and you are greeted by a spacious and characterful entrance hallway, setting the tone for the rest of the home. High ceilings, ornate coving, ceiling roses, and period detailing flow throughout. The ground floor offers an abundance of living space, with generously proportioned reception rooms.
At the front of the property, the grand lounge features an impressive bay window, intricate coving and an electric fireplace. Opposite, the formal dining room benefits from two large windows, making it a bright and inviting space for hosting guests.
To the rear, the family room enjoys plenty of natural light from patio doors, while the cosy sitting room offers a charming retreat, complete with an electric fireplace, fitted storage, and wonderful views over the expansive garden.
At the heart of the home, the kitchen is bathed in natural light, equipped with an electric hob, gas oven, sink, and a compact dishwasher. It flows seamlessly into an open-plan sunroom, which is framed by large windows on both sides and at the rear, allowing for uninterrupted views of the garden. A door leads out to a raised patio area, perfect for stepping outside to enjoy the peaceful surroundings.
Ascending the stairs, a split-level landing leads to a beautifully styled family bathroom, complete with a Jacuzzi bath, shower cubicle, WC, and washbasin. The main landing, illuminated by a skylight, leads to five well-proportioned bedrooms. Four of these are generous kingsize bedrooms, each exuding their own period charm. The rear-left bedroom benefits from an ensuite shower cubicle and sink, adding an element of privacy. Meanwhile, the front-right bedroom boasts an impressive bay window, flooding the room with natural light. A fifth, single bedroom completes this level, offering versatility as a nursery, home office, or dressing room.
The cellar, accessed via the kitchen staircase, offers an expansive functional area with multiple uses. A large multi-purpose room could serve as a home gym, games room, or additional storage space. There is also access to the garage, along with two workshop areas;ideal for DIY enthusiasts. A utility room, accessible externally from the rear garden, provides additional convenience, while a WC with dual access ensures practicality for both indoor and outdoor use.
The stunning rear garden is a true highlight of this home. A paved patio area leads to an immaculate lawn, bordered by beautifully maintained flower beds, mature trees, and shrubs. This private and serene outdoor space is perfect for entertaining, relaxing, or enjoying family life.
This magnificent period home is steeped in character and history, offering a unique opportunity to create new memories in a truly special setting. To arrange your private viewing and take the next step in this home's journey, contact Bailey Estates today on 01704 564163.
Leaving Bailey Estates office, head south on Liverpool Road, after the lights continue straight for approximately 0.2 miles where the property will be standing proud on your right easily identified by a Bailey Estates FOR SALE board.
2' 11'' x 4' 11'' (0.91m x 1.5m)
23' 1'' x 6' 0'' (7.05m x 1.84m) (maximum measurement)
16' 2'' x 13' 10'' (4.95m x 4.24m)
14' 11'' x 12' 11'' (4.57m x 3.94m)
15' 2'' x 13' 10'' (4.63m x 4.24m)
14' 10'' x 11' 9'' (4.54m x 3.6m)
11' 5'' x 7' 6'' (3.49m x 2.29m)
8' 2'' x 5' 0'' (2.49m x 1.54m)
19' 3'' x 6' 0'' (5.88m x 1.84m)
14' 1'' x 12' 5'' (4.31m x 3.79m)
15' 0'' x 13' 6'' (4.58m x 4.13m)
9' 7'' x 4' 11'' (2.93m x 1.5m)
17' 1'' x 13' 10'' (5.21m x 4.24m)
14' 9'' x 13' 10'' (4.5m x 4.24m)
8' 5'' x 7' 6'' (2.57m x 2.29m)
19' 3'' x 6' 0'' (5.89m x 1.83m)
11' 9'' x 4' 7'' (3.6m x 1.41m)
11' 9'' x 8' 9'' (3.6m x 2.68m)
8' 1'' x 3' 4'' (2.48m x 1.03m)
28' 1'' x 13' 10'' (8.57m x 4.24m)
10' 1'' x 4' 11'' (3.09m x 1.5m)
16' 0'' x 12' 11'' (4.89m x 3.94m)
Council Tax Band F
Local Authority Sefton
Tenure: Leasehold 999 years from 25th March 1952
Ground rent £5 per annum
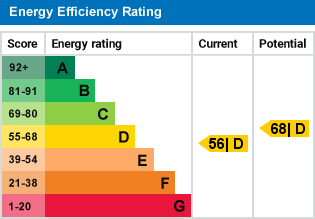
For further information on this property please call 01704 564163 or e-mail [email protected]
Disclaimer: These property details are thought to be correct, though their accuracy cannot be guaranteed and they do not form part of any contract. Please note that Bailey Estates has not tested any apparatus or services and as such cannot verify that they are in working order or fit for their purpose. Although Bailey Estates try to ensure accuracy, measurements used in this brochure may be approximate.
