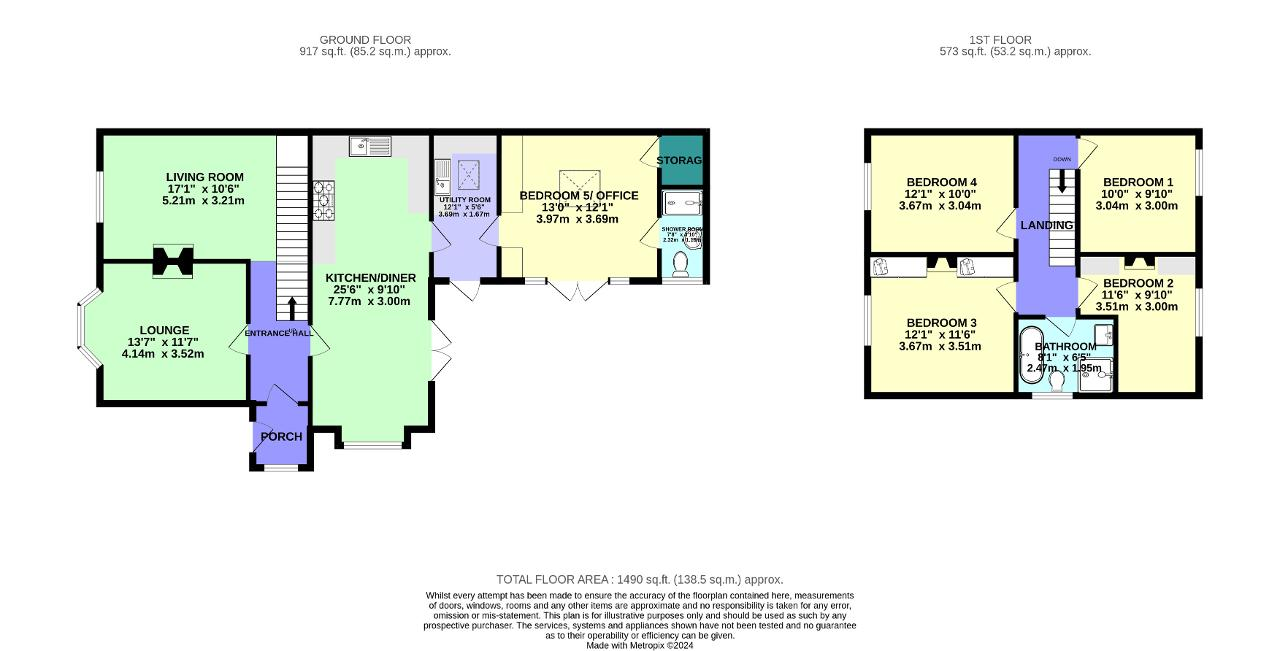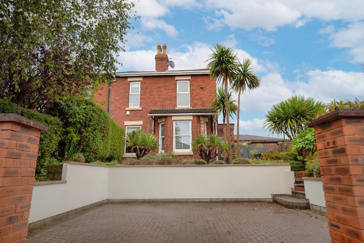
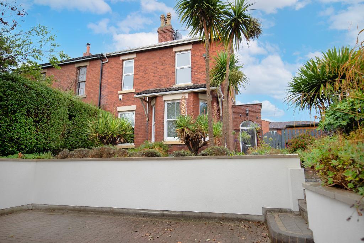
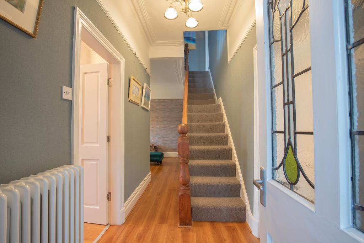
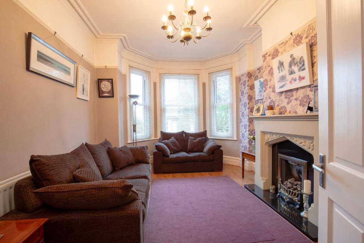
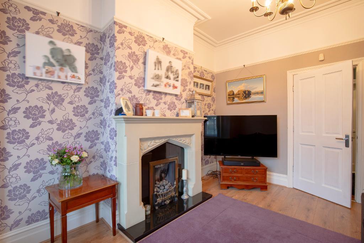
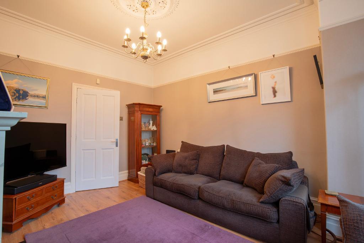
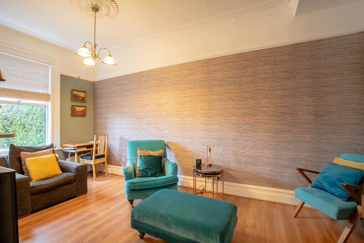
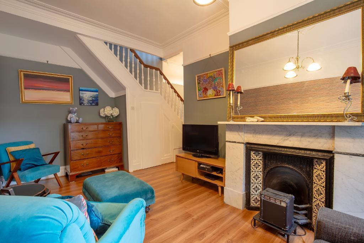
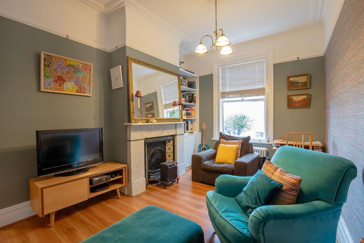
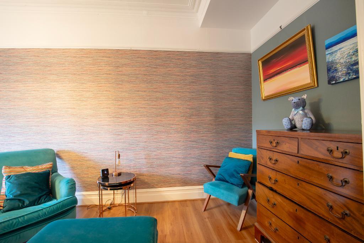
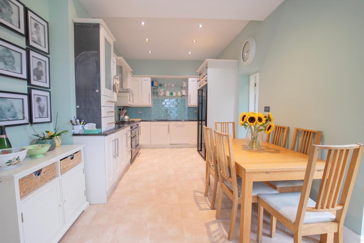
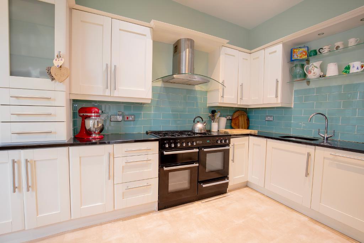
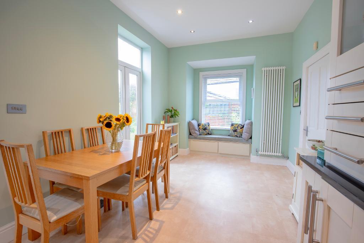
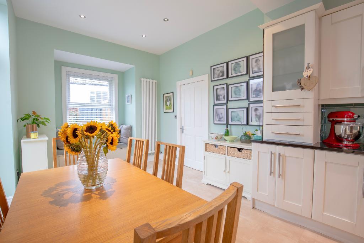
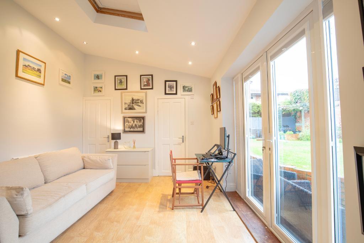
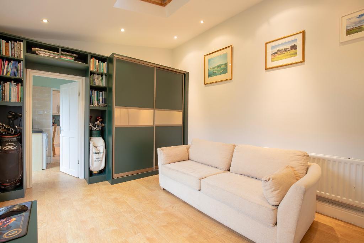
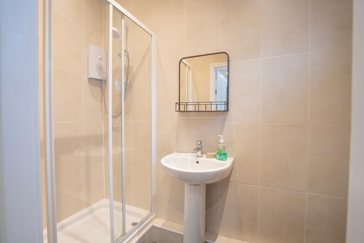
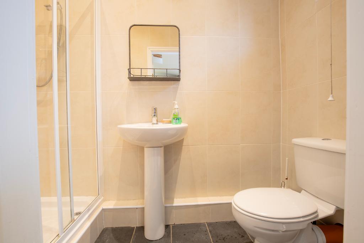
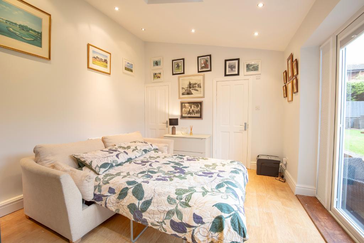
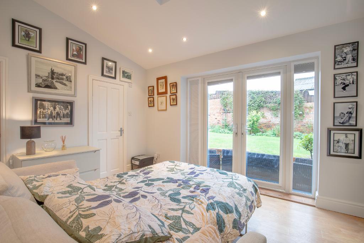
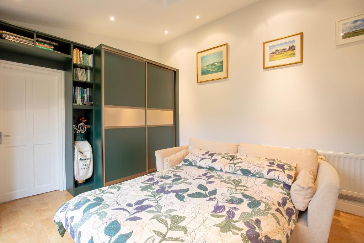
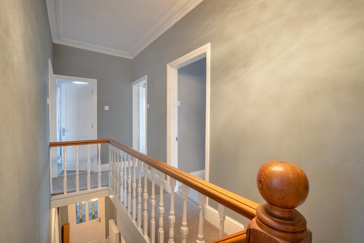
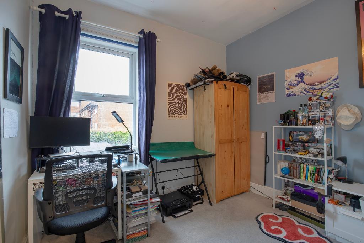
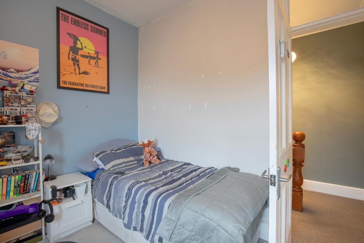
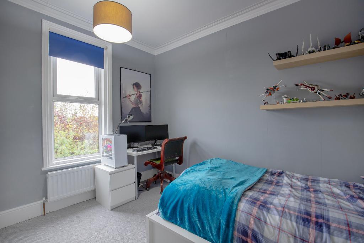
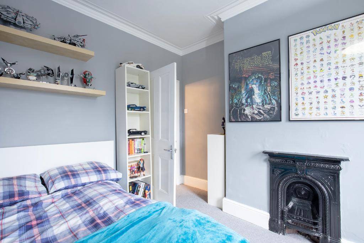
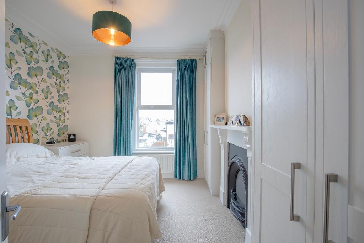
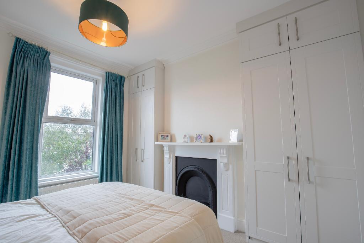
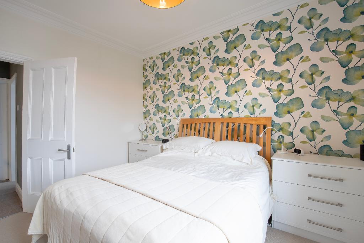
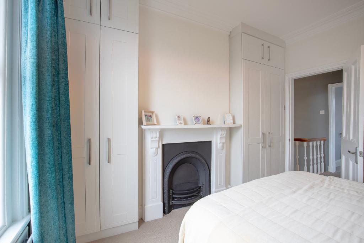
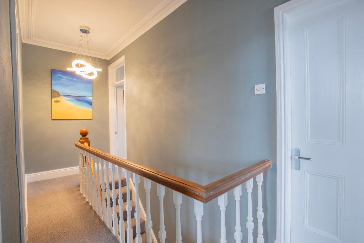
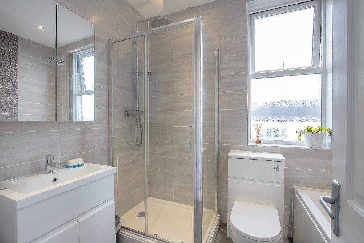
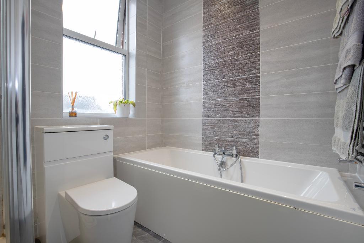
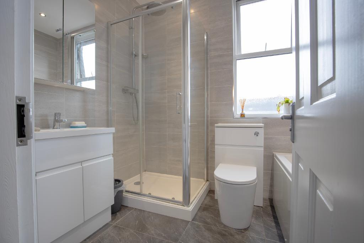
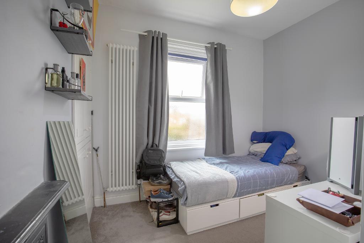
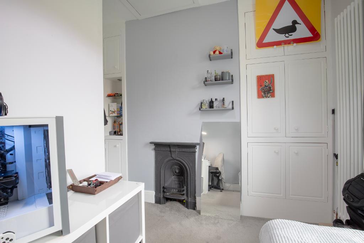
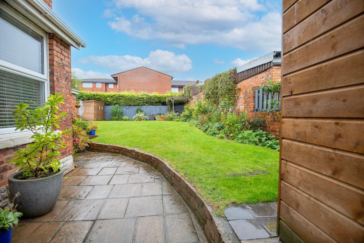
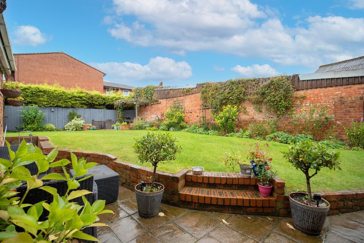
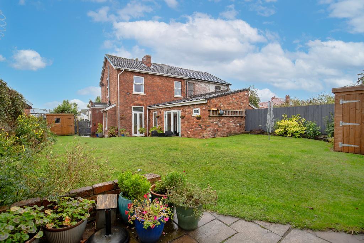
* Stunning Five -Bedroom Family Home in the Heart of Ainsdale*
Bailey Estates present this five bedroom semi detached home situated just a short distance from the picturesque village of Ainsdale, this impressive five-bedroom family home offers easy access to a variety of local amenities. Ainsdale is renowned for its charming shops, bistros, and cafes, making it a sought-after destination for those seeking a vibrant yet relaxed lifestyle. The village benefits from a mainline train station with direct links to Liverpool and Southport, offering excellent commuter convenience. For nature lovers, Ainsdale is also close to stunning coastal walks and nature reserves, making it ideal for those who appreciate the outdoors.
To the front of the property, there is private off-road parking, with the exterior being well-maintained and beautifully presented. A side gate allows access to the rear garden, where you'll find a raised lawn and a delightful patio area, perfect for relaxing or entertaining guests in the warmer months.
As you enter the home through the porch with its charming stained-glass features, you are welcomed into a bright and inviting hallway. From here, doors lead to two reception rooms. The first reception room is bathed in natural light through a large bay window and boasts original ceiling coving and a beautifully restored ceiling rose, enhancing its character. The second reception room retains its original fireplace and decorative coving, creating a cozy and traditional atmosphere.
The hallway flows seamlessly into the spacious kitchen-diner, which features an array of upper and lower cabinets, along with integrated appliances that include a dishwasher, a Rangemaster cooker with a five-burner gas hob, and a modern extractor fan. The kitchen is light and airy, with a large window and patio doors that open out to the garden, allowing plenty of natural light to flood the room.
Off the kitchen is a useful utility room, complete with a countertop, sink, drainer, and skylight window. From here, a UPVC door leads out to the garden, and there is access to a further room that could serve as a fifth bedroom or a home office. This room includes fitted storage units, an additional storage cupboard, and an en-suite shower room with a modern WC, sink, and shower unit.
Ascending the stairs, you are greeted by a bright and spacious landing, which leads to four generously-sized bedrooms. Three of the bedrooms retain their charming original fireplaces, adding to the home's period appeal. The modern family bathroom is fitted with a four-piece suite, including a luxurious bath with a shower attachment, a separate shower cubicle, sink, and WC.
If you can see this as your next family home, just as we do, contact Bailey Estates today to schedule your viewing and take the first step towards your future. Call us on 01704 564163.
Leaving Bailey Estates office in Birkdale, travel along Liverpool Road for approximately two miles until you reach the 'Shell' garage on your left hand side just before Ainsdale main roundabout. Indicate right before the roundabout and take the 1st right turning in to Burnley Road. The property is located on the right hand side easily identified by a Bailey Estates 'For Sale' Board.
5' 2'' x 4' 8'' (1.59m x 1.43m)
22' 0'' x 5' 0'' (6.73m x 1.54m) (maximum measurements)
13' 6'' x 11' 6'' (4.14m x 3.52m)
17' 1'' x 10' 6'' (5.21m x 3.21m)
24' 2'' x 9' 10'' (7.37m x 3m)
12' 1'' x 5' 5'' (3.69m x 1.67m)
13' 0'' x 12' 1'' (3.97m x 3.69m)
7' 7'' x 3' 9'' (2.32m x 1.16m)
15' 3'' x 5' 3'' (4.65m x 1.62m)
9' 10'' x 9' 11'' (3m x 3.04m)
9' 10'' x 11' 6'' (3m x 3.51m)
6' 4'' x 8' 1'' (1.95m x 2.47m)
12' 0'' x 11' 6'' (3.67m x 3.51m)
12' 0'' x 9' 11'' (3.67m x 3.04m)
Council Tax Band B
Local Authority: Sefton
Tenure: Leasehold for 999 years from 29th September 1950 with a ground payable of £5.19
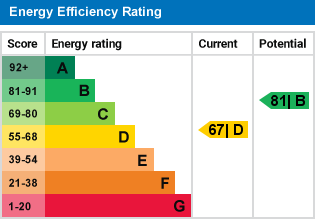
For further information on this property please call 01704 564163 or e-mail [email protected]
Disclaimer: These property details are thought to be correct, though their accuracy cannot be guaranteed and they do not form part of any contract. Please note that Bailey Estates has not tested any apparatus or services and as such cannot verify that they are in working order or fit for their purpose. Although Bailey Estates try to ensure accuracy, measurements used in this brochure may be approximate.
