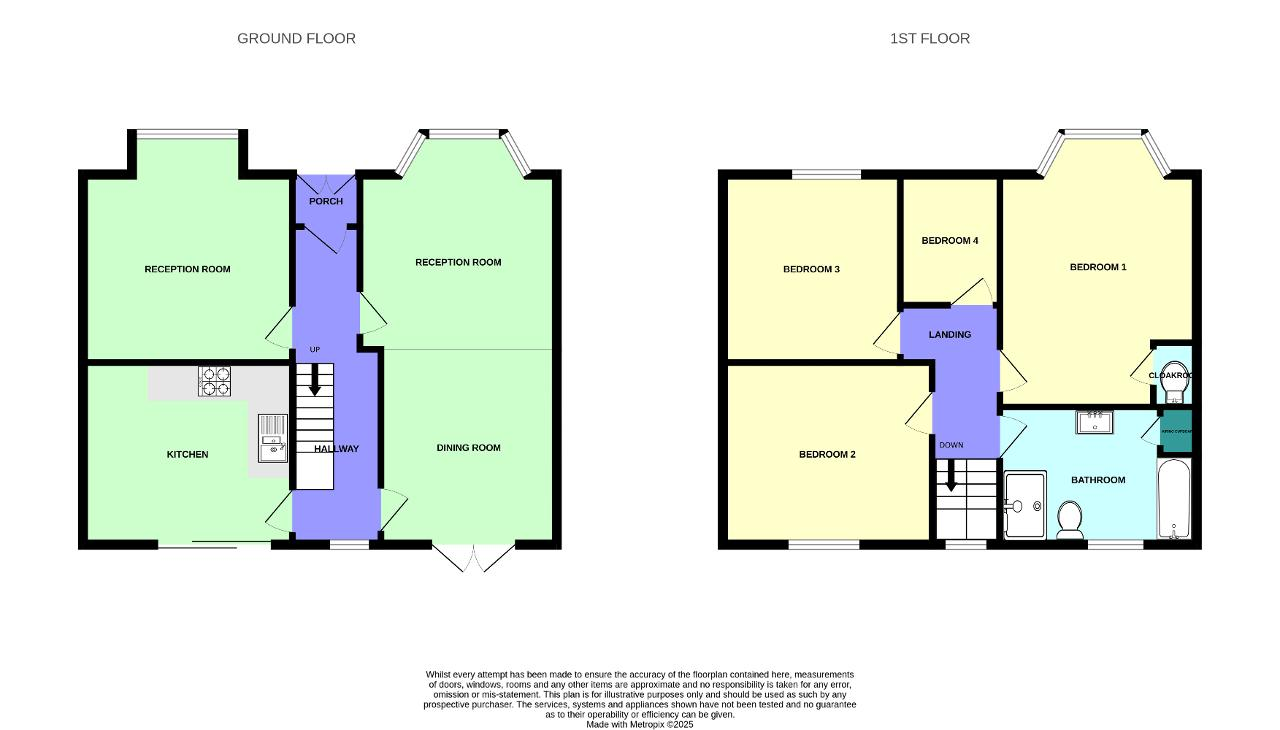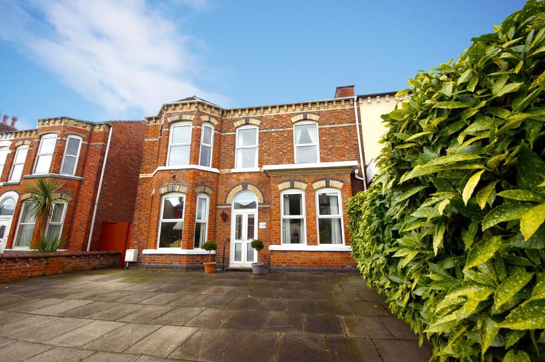
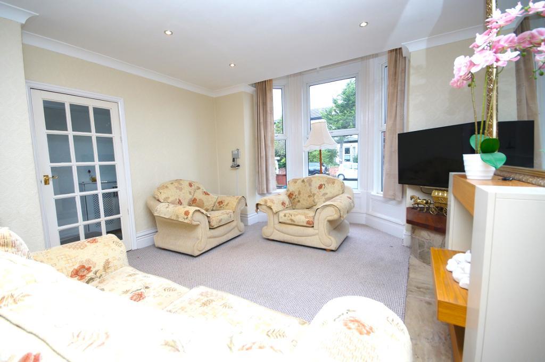
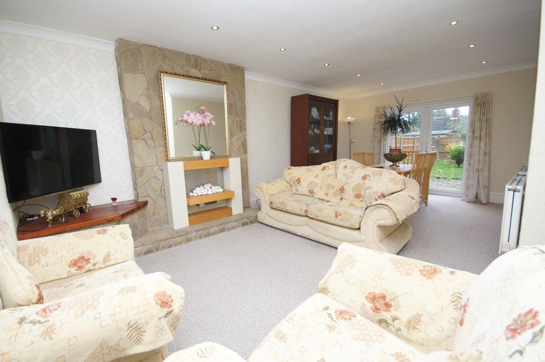
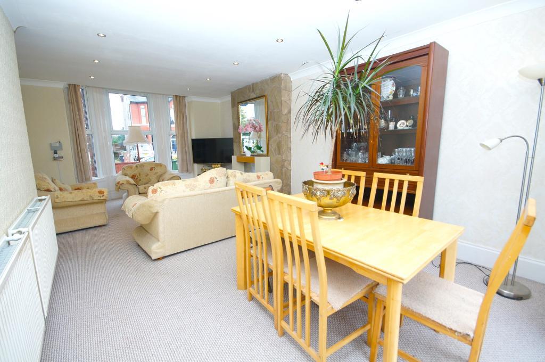
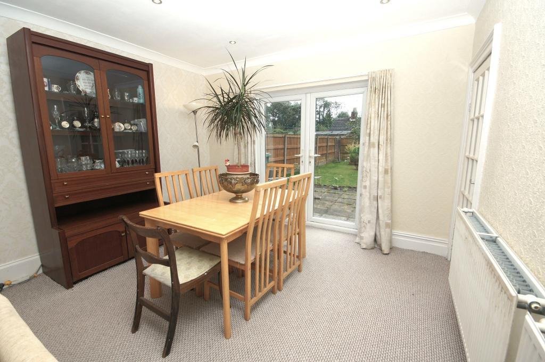
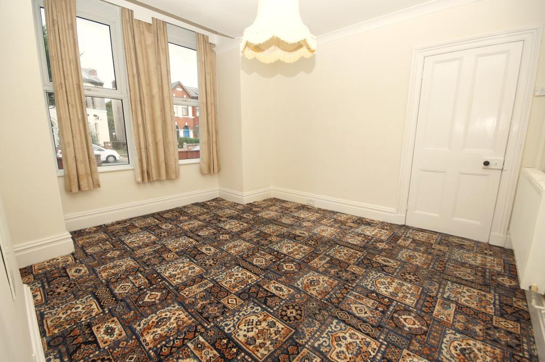
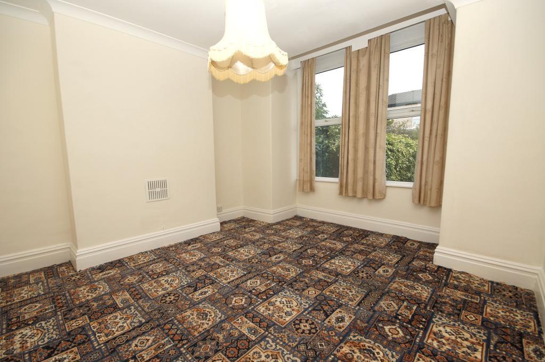
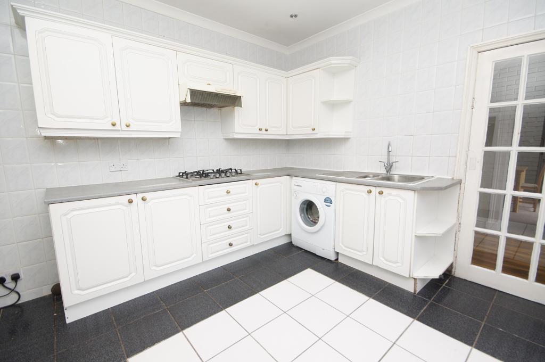
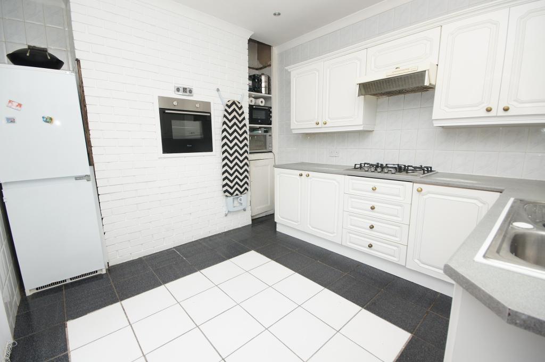
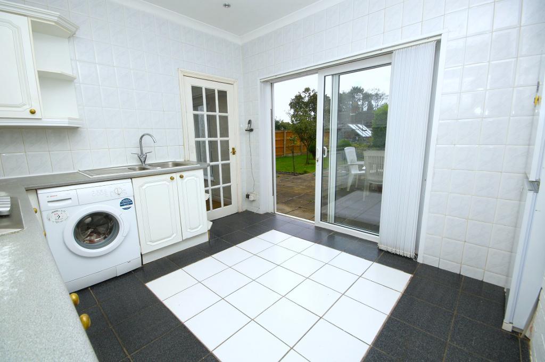
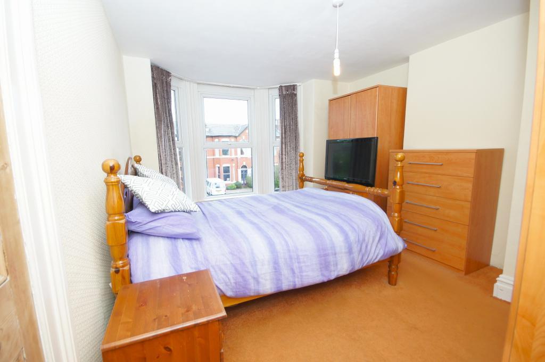
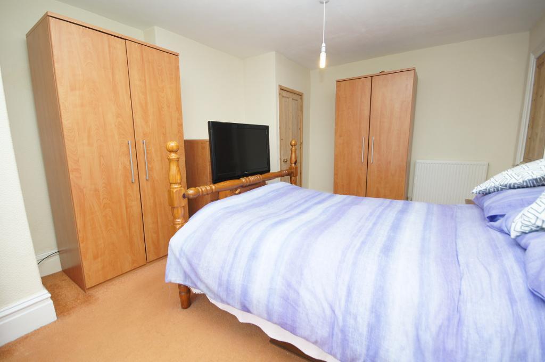
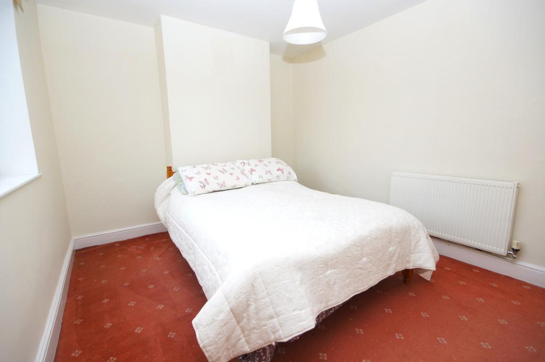
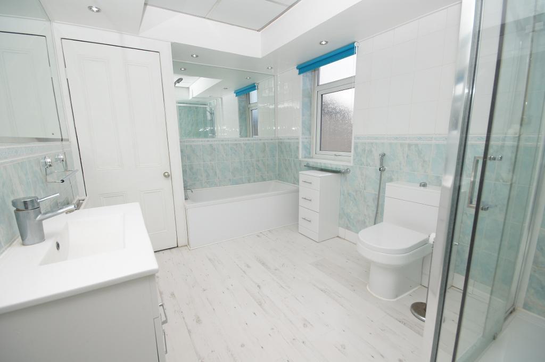
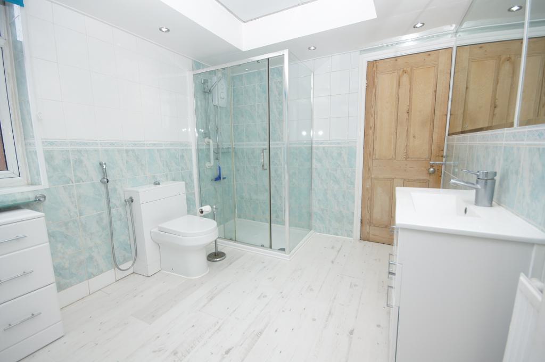
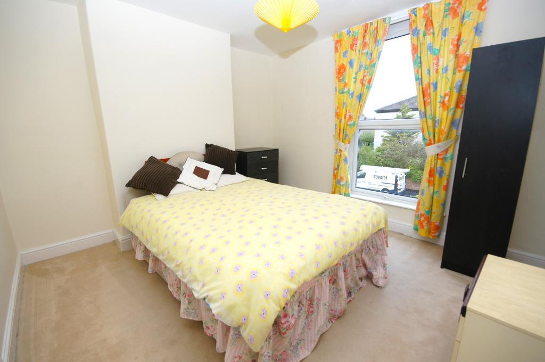
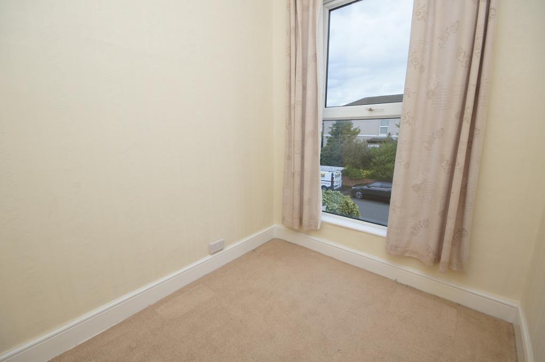
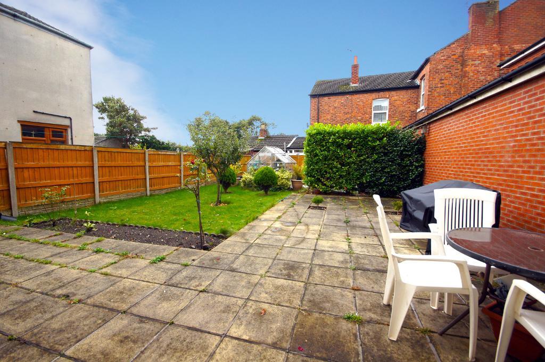
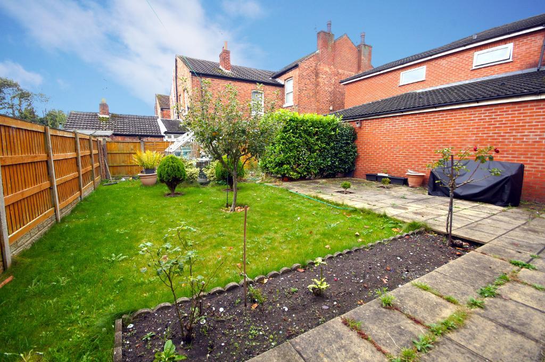
Bailey Estates is excited to present this charming double-fronted semi-detached property in the great location of Portland Street being in close proximity to both Southport town center and Birkdale Village. This family home has been well maintained and is ready for new owners to add their personal touch.
Step inside to find a warm and welcoming downstairs layout that briefly comprises of two front reception lounges with bay windows to the front, a rear dining room with French doors onto the rear garden. The kitchen hosts a selection of base and eye level units with space for white good appliances and sliding doors onto the rear garden.
To the first floor, you"ll find four good size bedrooms, including a spacious four piece suite bathroom and a convenient WC in the main bedroom. To the front exterior, the property features a flagged driveway, while the rear garden boasts a delightful patio and a grass laid to lawn area.
This property offers a wonderful opportunity to create your ideal family home with its generous space, potential for modernization, and attractive outdoor areas, this home won"t last long! Contact us today on 01704 564163 to arrange a viewing and start your journey to making this house your home.
Leave Bailey Estates Birkdale office and head south on Liverpool Road, at the first set of traffic lights, turn left into Eastbourne Road. Continue straight through the first set of traffic lights into Cemetery Road and at the second set of lights, turn left into Portland Street where the property is situated on the left hand side, easily identified by a Bailey Estates 'For Sale' board.
4' 0'' x 3' 0'' (1.22m x 0.93m)
18' 7'' x 5' 3'' (5.68m x 1.62m)
13' 0'' x 11' 8'' (3.98m x 3.56m)
13' 8'' x 12' 4'' (4.17m x 3.78m)
11' 8'' x 10' 5'' (3.56m x 3.18m)
10' 9'' x 10' 4'' (3.29m x 3.15m)
13' 5'' x 5' 4'' (4.1m x 1.63m)
13' 11'' x 11' 0'' (4.26m x 3.36m)
3' 6'' x 2' 3'' (1.08m x 0.7m)
12' 4'' x 10' 2'' (3.77m x 3.1m)
11' 5'' x 10' 11'' (3.49m x 3.33m)
7' 7'' x 6' 5'' (2.34m x 1.98m)
11' 8'' x 8' 1'' (3.58m x 2.48m)
Council Tax Banding - C
Local Authority - Sefton Council
Tenure: Freehold
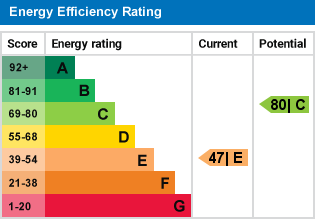
For further information on this property please call 01704 564163 or e-mail [email protected]
Disclaimer: These property details are thought to be correct, though their accuracy cannot be guaranteed and they do not form part of any contract. Please note that Bailey Estates has not tested any apparatus or services and as such cannot verify that they are in working order or fit for their purpose. Although Bailey Estates try to ensure accuracy, measurements used in this brochure may be approximate.
