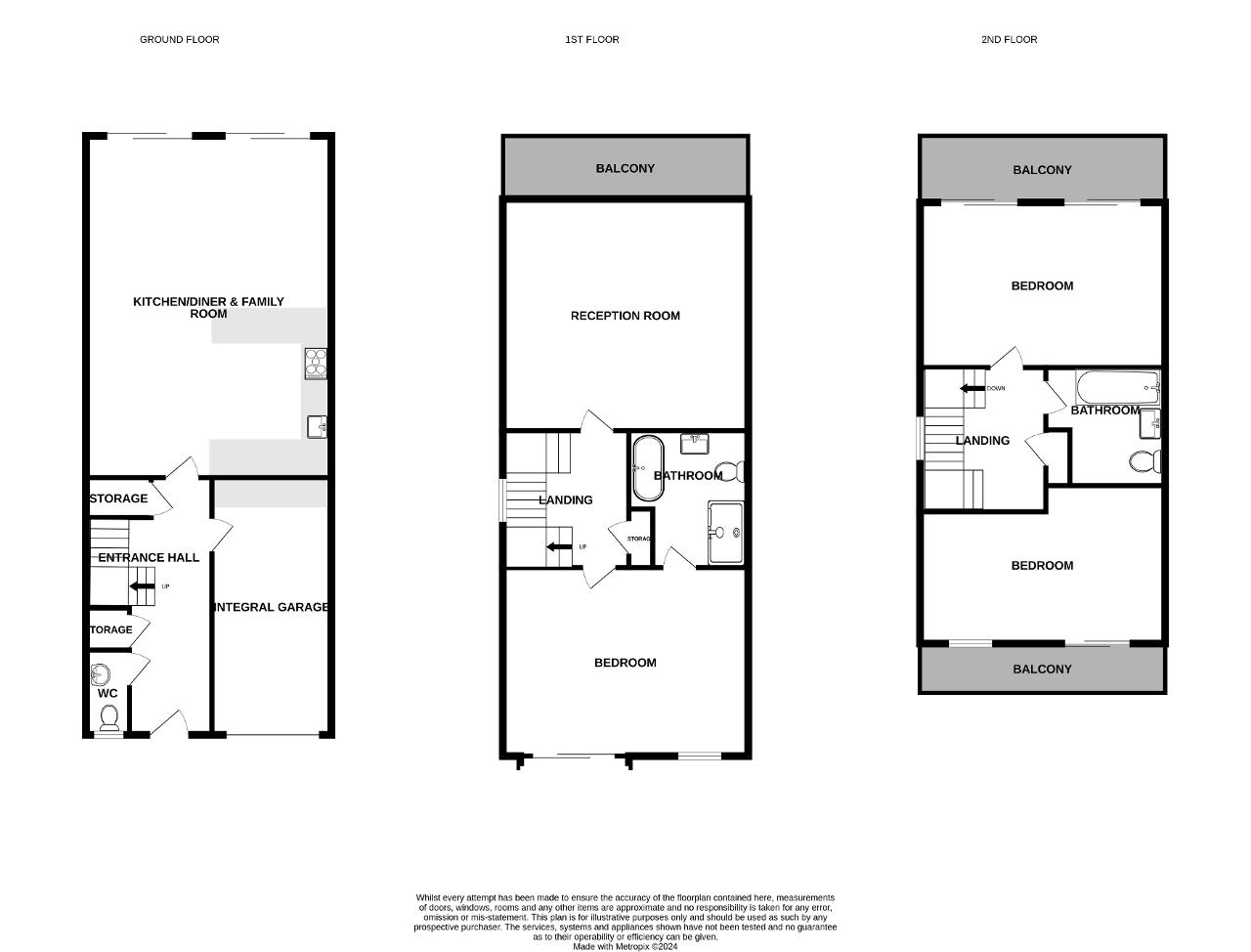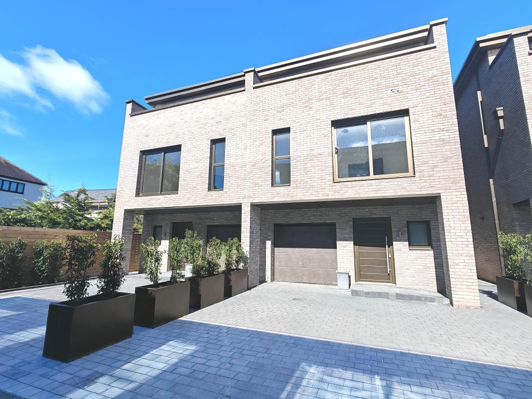
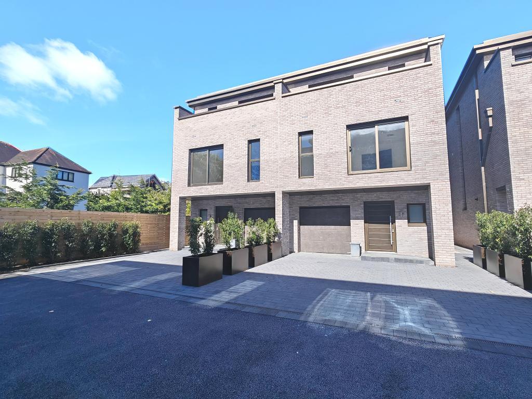
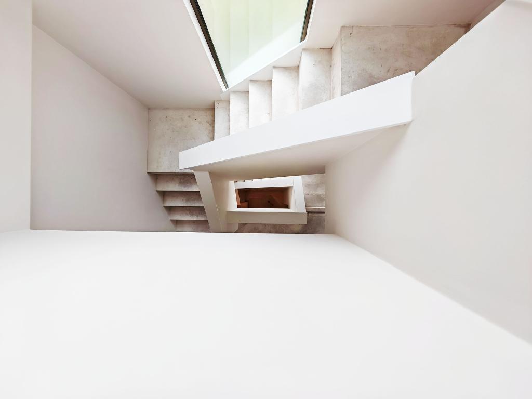
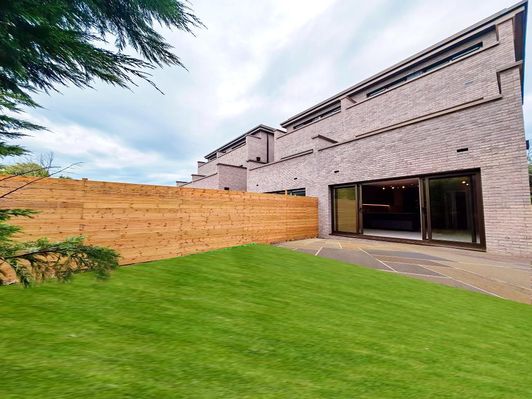
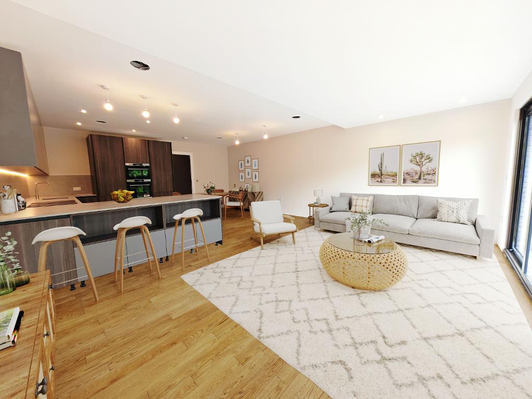
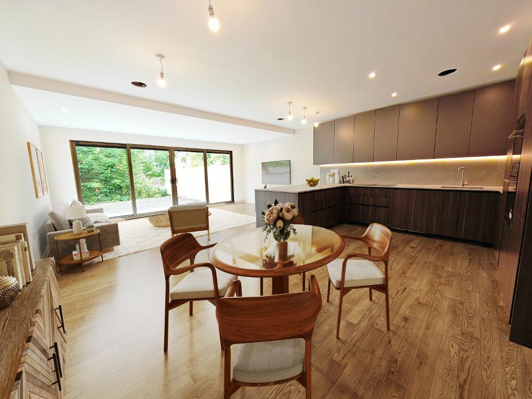
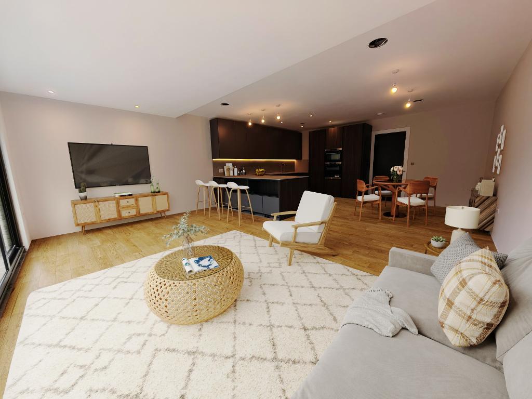
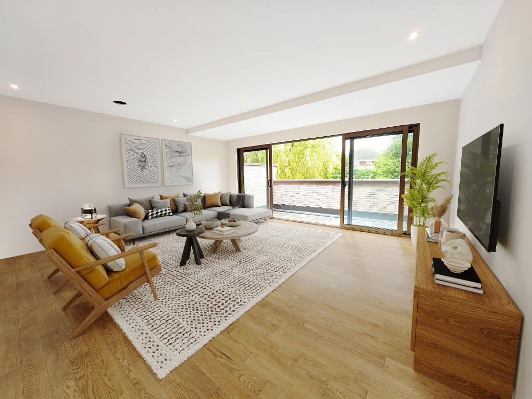
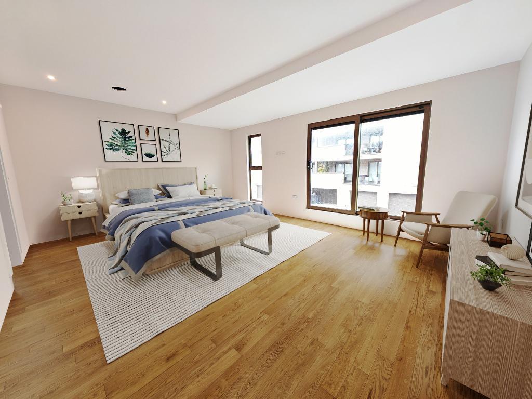
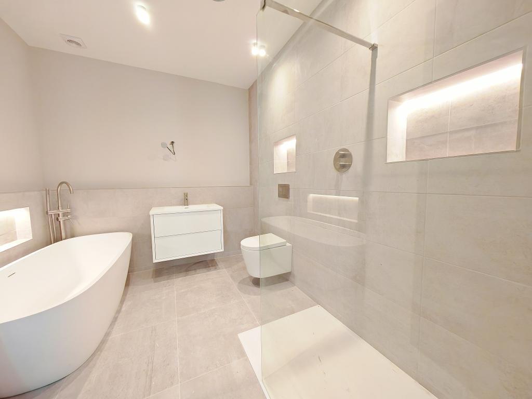
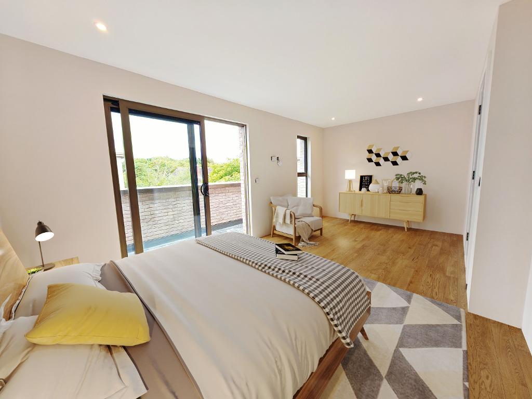
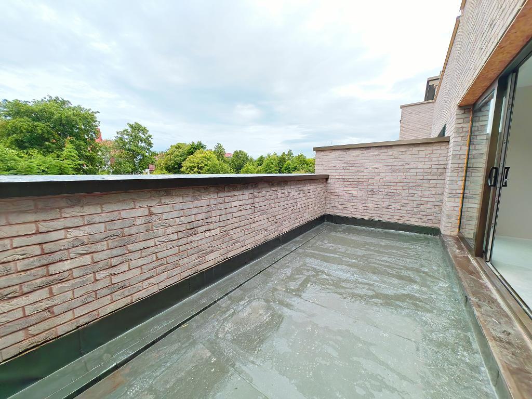
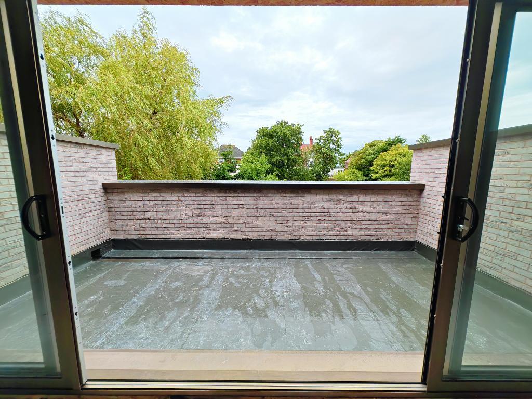
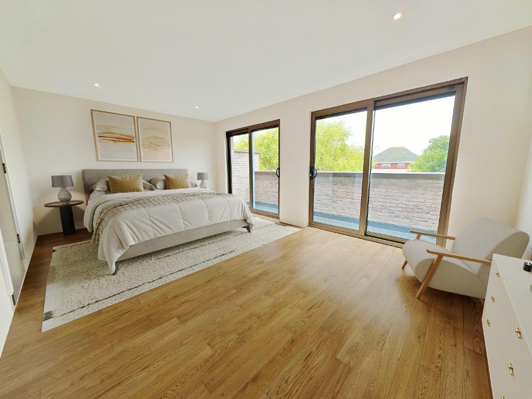
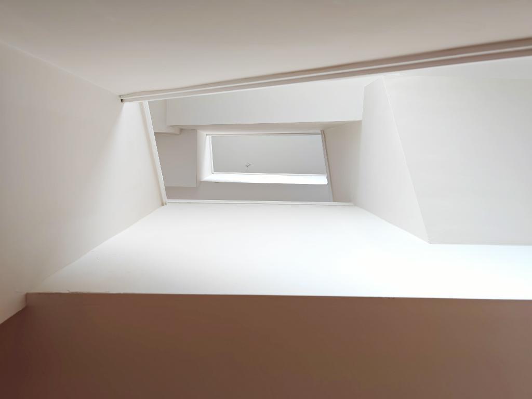
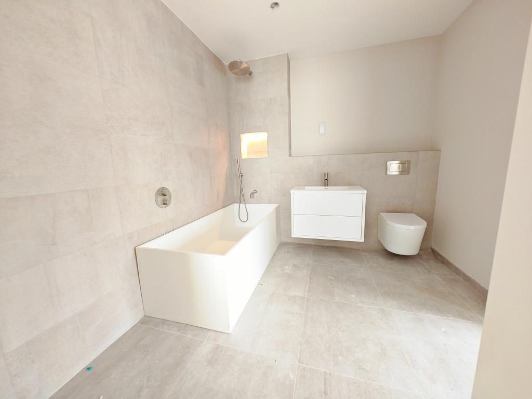
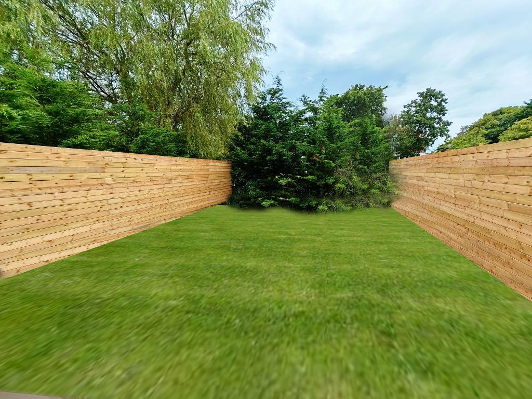
*** A selection of '4' recently built Shoreside Birkdale Townhouses.
Prices starting from £625,000 ***
Discover the epitome of luxury living with these four exceptional, bespoke, newly built three-bedroom semi-detached townhouses, nestled in one of the most sought-after locations in shoreside Birkdale, Southport. These architect-designed homes offer a perfect blend of modern elegance and family-friendly functionality, tucked away in a private development that ensures peace and exclusivity for the discerning buyer.
Each townhouse is impressively spacious, with accommodation spread across three floors. The ground floor welcomes you with an inviting entrance hallway, complete with cloakroom/WC and internal access to an integral garage. At the rear, the open-plan kitchen, fitted with top-of-the-line Porcelanosa cabinetry and a full suite of AEG and Zanussi appliances, offers a seamless flow into the living and dining areas. Floor-to-ceiling sliding doors open onto a beautifully enclosed westerly facing garden, providing a perfect space for both relaxation and entertaining.
The first floor features a generous reception lounge, where large exterior terrace balconies extend the living space outdoors, perfect for enjoying the tranquil surroundings. The master bedroom on this level offers luxury at every turn, with a four-piece Porcelanosa en-suite and a charming Juliet balcony that enhances the room's natural light.
Ascending to the second floor, you'll find two additional double bedrooms, each with access to their own private terraced balcony. A stylishly appointed family bathroom, also with a Porcelanosa four-piece suite, completes this level, ensuring comfort and convenience for all.
Each property includes an integral garage with an electric door, utility area, solar panels, underfloor heating throughout, and an electric car charging point. Finished to an exceptional standard, these homes offer modern features designed to enhance everyday living.
Notably, the large second-floor double bedroom can be adapted to create two separate bedrooms, each with access to the rear balcony terrace, should the new owners desire (additional costs may apply).
For more information and to arrange an accompanied viewing, please contact Bailey Estates sales department at 01704 564163. Secure your place in one of Birkdale's finest new developments.
Note: EPC information will be available on completion of the final air testing within the property. Our client has advised that the EPC rating is likely to be a 'B'. Please call for further details.
Head south from Bailey Estates Birkdale office turning right at the traffic lights into Crescent Road. Continue over the train crossing onto Grosvenor Road, over the lights and eventually turning left onto Granville Road. Towards the end of the road turn right into the private development where you will find the properties.
19' 8'' x 8' 10'' (6m x 2.7m)
26' 1'' x 18' 9'' (7.96m x 5.72m)
18' 9'' x 17' 8'' (5.72m x 5.4m)
18' 9'' x 14' 5'' (5.72m x 4.4m)
10' 5'' x 8' 5'' (3.18m x 2.59m)
18' 6'' x 12' 7'' (5.66m x 3.84m)
18' 6'' x 10' 7'' (5.66m x 3.24m)
9' 10'' x 8' 11'' (3.02m x 2.74m)
Council Tax Banding - TBC
Local Authority - Sefton
Tenure: 999 years with a ground rent of £200pa
Note: EPC information will be available on completion of the final air testing within the property. Our client has advised that the EPC rating is likely to be a 'B'. Please call for further details.
For further information on this property please call 01704 564163 or e-mail [email protected]
Disclaimer: These property details are thought to be correct, though their accuracy cannot be guaranteed and they do not form part of any contract. Please note that Bailey Estates has not tested any apparatus or services and as such cannot verify that they are in working order or fit for their purpose. Although Bailey Estates try to ensure accuracy, measurements used in this brochure may be approximate.
