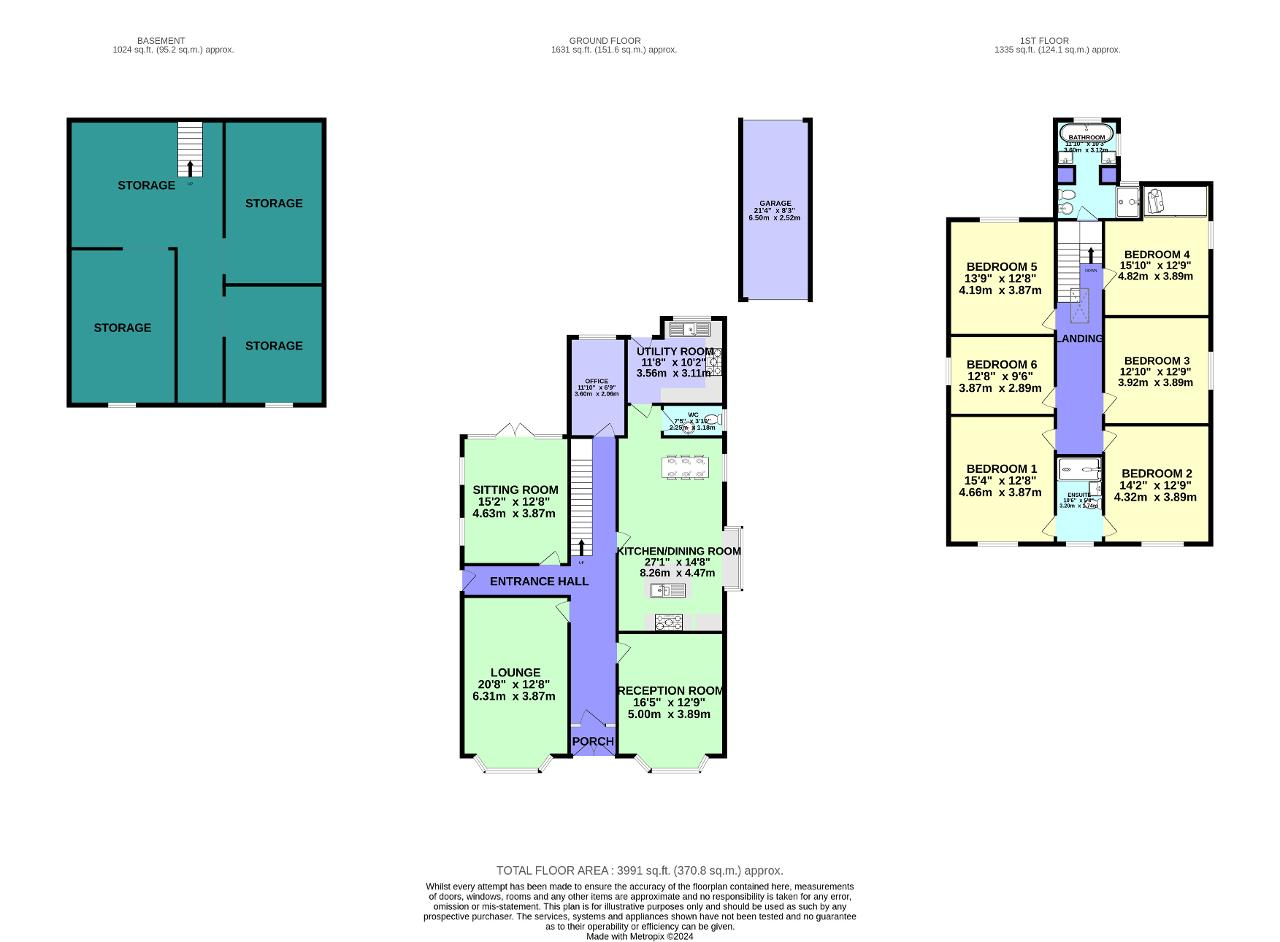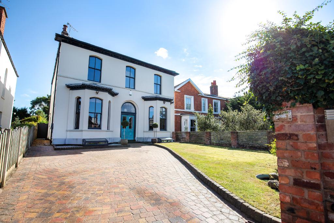
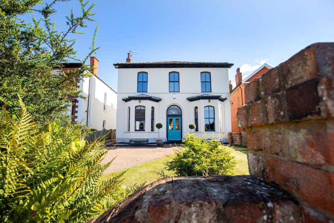
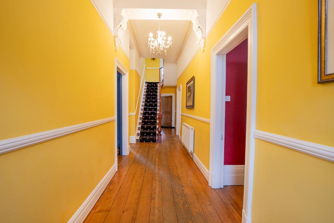
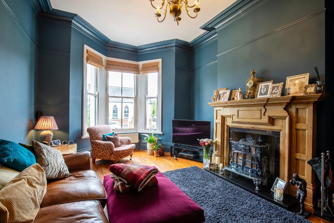
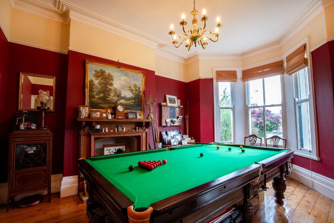
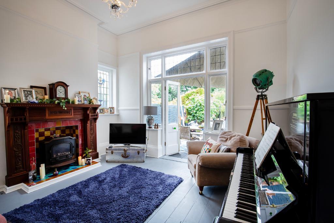
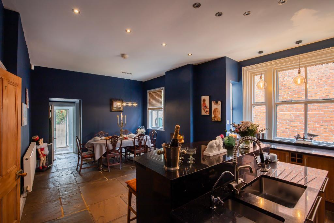
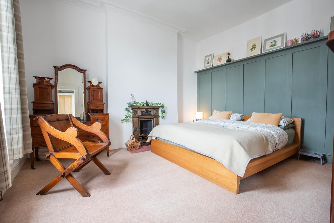
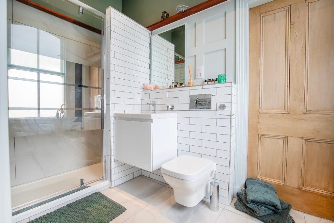
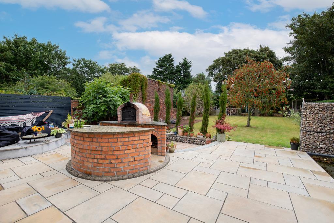
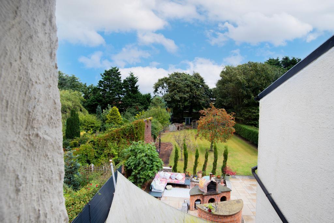
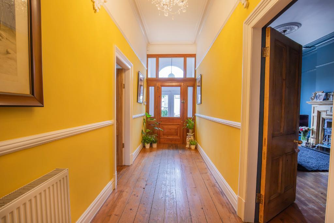
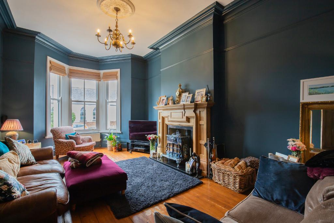
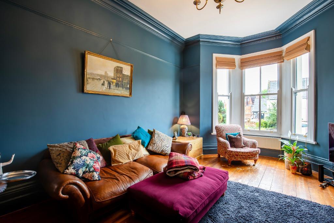
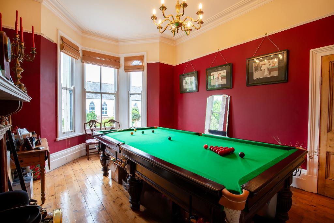
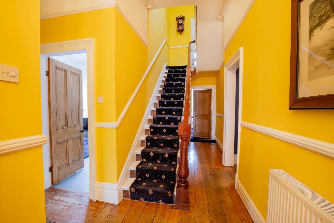
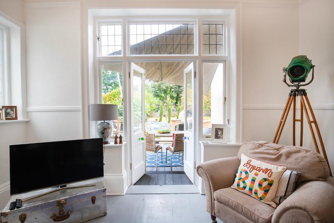
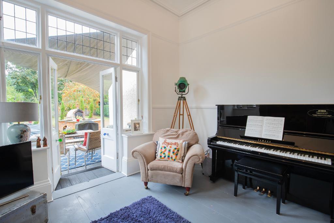
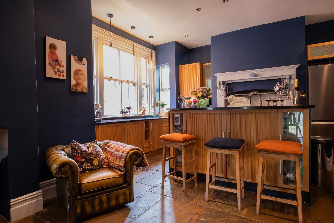
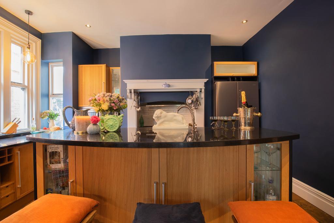
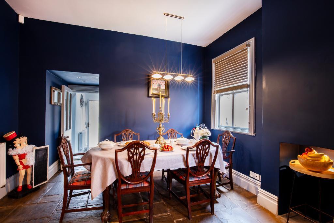
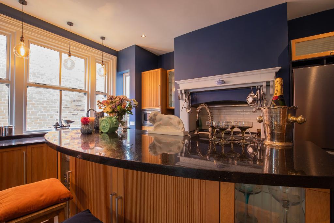
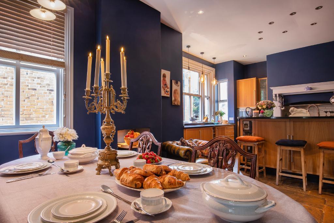
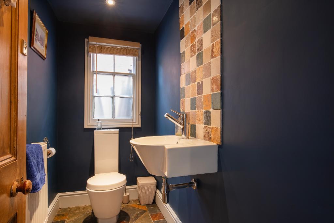
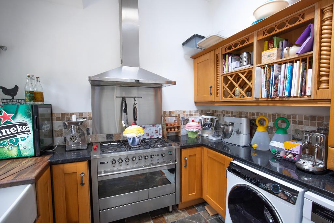
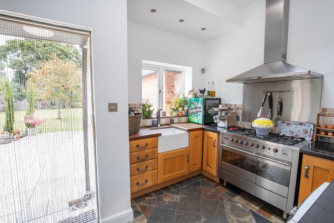
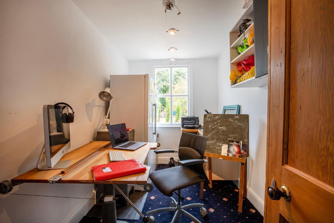
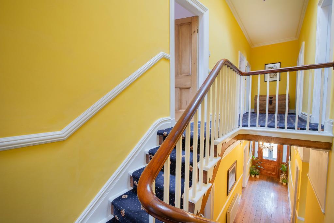
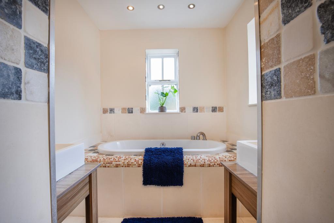
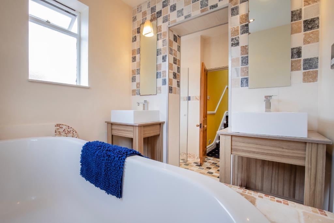
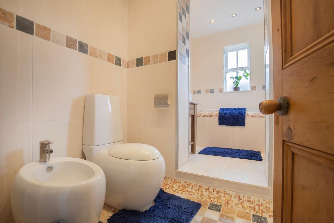
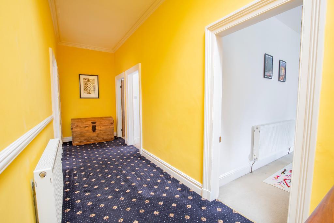
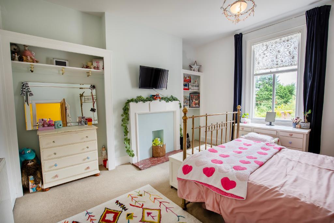
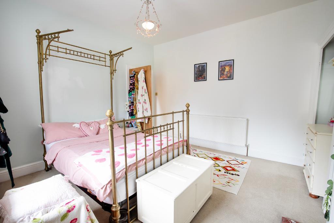
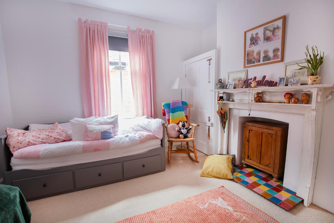
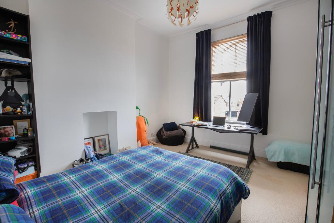
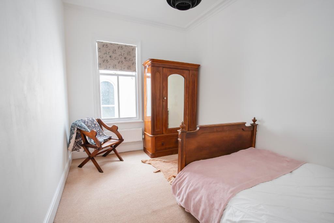
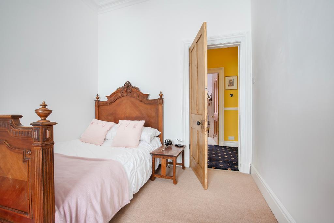
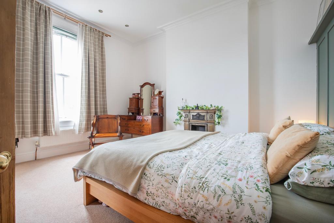
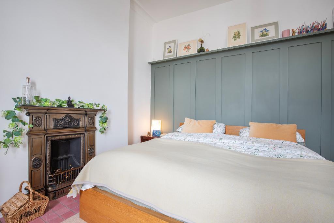
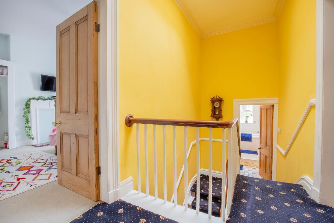
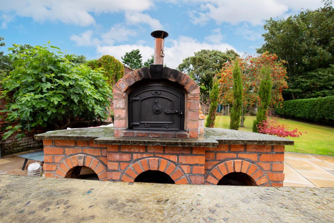
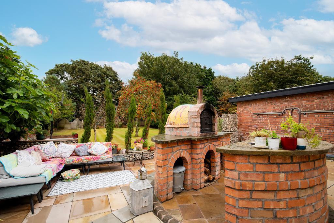
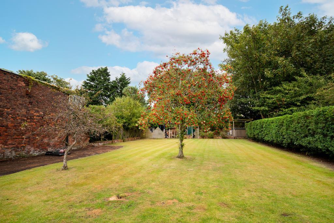
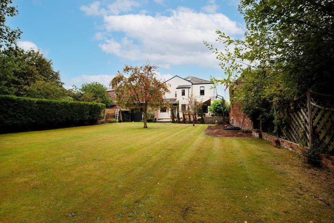
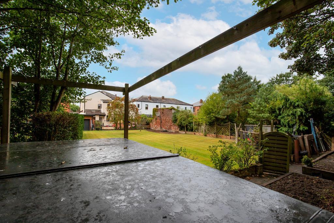
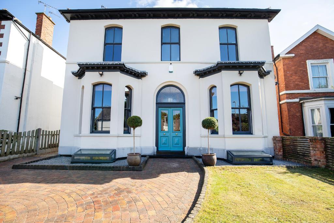
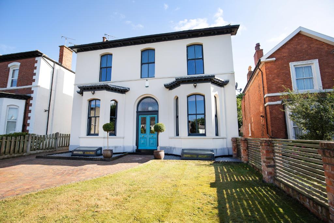
Bailey Estates is delighted to present this impressive 6-bedroom detached home, where the elegance of the exterior sets the tone for the grandeur within. Situated in a well-established and desirable residential area of Southport, known for its charming character and convenient amenities.
The property is located within easy walking distance of Southport town centre, offering a wide range of shopping options, including high street brands, independent boutiques, and supermarkets.
The area around Hawkshead Street is well-served by local schools, making it an ideal location for families, for outdoor enthusiasts, the property is close to Hesketh Park, renowned golf courses, including the prestigious Royal Birkdale Golf Club, are also within easy reach.
Transport links are excellent, with Southport railway station providing direct services to Liverpool, Manchester, and beyond, making it convenient for commuters. The area is also well-connected by local bus routes and main road networks, ensuring easy access to surrounding areas.
The front of the property boasts an expansive block-paved private driveway, complemented by a well-maintained lawn. Entering through bright doors, you are welcomed into a charming porch area, which leads to a striking wooden door opening into a breathtaking hallway. This space is adorned with high ceilings, original coving, and a stunning chandelier, providing a fitting introduction to the home"s grandeur. Off the hallway, you'll find two grand front reception rooms, each featuring original fireplaces, high ceilings, and exquisite coving; factors that are sure to impress.
As you continue through the expansive hallway, you"ll discover a rear reception room with patio doors that open onto the garden, a rear office, and a large open-plan kitchen diner. The kitchen diner is truly designed for entertaining, offering high ceilings, a large range cooker, integrated dishwasher and microwave, and ample space for gatherings. Additional features on the ground floor include a convenient downstairs WC, a rear utility room with garden access, and a door leading down to a basement, offering excellent storage.
Ascending the stairs to the first floor, you are greeted by a luxurious four-piece family bathroom, complete with a walk-in shower, WC, bath, and double sinks. The large landing area is flooded with natural light, thanks to a generous Velux skylight window, and leads to six double bedrooms. Two of these bedrooms enjoy the added benefit of en-suite bathrooms, accessible via Jack and Jill doors.
One of the standout features of this home is the expansive rear garden, offering endless possibilities for relaxation and entertainment. A large flagged patio area provides multiple seating sections, an outdoor shower, and a purpose-built pizza oven area, making it perfect for alfresco dining. To the side of the property there is a gated shared driveway leading to a garage with dual up-and-over doors giving access to the rear garden. The house benefits from solar panels. At the far end, you"ll find double vegetable patches. A sun terrace designed to capture the evening sun is an excellent addition to any home, providing a perfect space for relaxation and enjoyment during the warmer hours of the day. This outdoor space is a true haven, ideal for families and friends to gather, unwind, and enjoy.
Don't miss the opportunity to make this extraordinary property your family's next home. Contact Bailey Estates today on 01704 564163 to arrange your viewing.
Leaving Bailey Estates office, head south on Liverpool Road at the first set of traffic lights turn left onto Eastbourne Road. Continue for approximately 1.6 miles then turn left onto Hawkshead Street where the destination will be on your right easily identified by a Bailey Estates FOR SALE board.
3' 8'' x 5' 8'' (1.14m x 1.73m)
34' 2'' x 19' 6'' (10.43m x 5.96m) (maximum measurements)
16' 4'' x 12' 9'' (5m x 3.89m)
20' 8'' x 12' 8'' (6.31m x 3.87m)
27' 1'' x 14' 7'' (8.26m x 4.47m)
15' 2'' x 12' 8'' (4.63m x 3.87m)
11' 9'' x 6' 9'' (3.6m x 2.06m)
7' 4'' x 3' 10'' (2.25m x 1.18m)
11' 8'' x 10' 2'' (3.56m x 3.11m) (maximum measurements)
27' 0'' x 5' 8'' (8.25m x 1.74m) (maximum measurements)
15' 3'' x 12' 8'' (4.66m x 3.87m)
10' 5'' x 5' 8'' (3.2m x 1.74m)
14' 2'' x 12' 9'' (4.32m x 3.89m)
12' 10'' x 12' 9'' (3.92m x 3.89m)
15' 9'' x 12' 9'' (4.82m x 3.89m)
12' 8'' x 13' 8'' (3.87m x 4.19m)
12' 8'' x 9' 5'' (3.87m x 2.89m)
10' 2'' x 11' 9'' (3.12m x 3.6m)
Council Tax Banding - E
Local Authority - Sefton Council
Tenure: Freehold
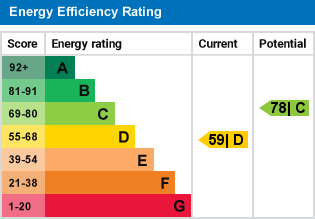
For further information on this property please call 01704 564163 or e-mail [email protected]
Disclaimer: These property details are thought to be correct, though their accuracy cannot be guaranteed and they do not form part of any contract. Please note that Bailey Estates has not tested any apparatus or services and as such cannot verify that they are in working order or fit for their purpose. Although Bailey Estates try to ensure accuracy, measurements used in this brochure may be approximate.
