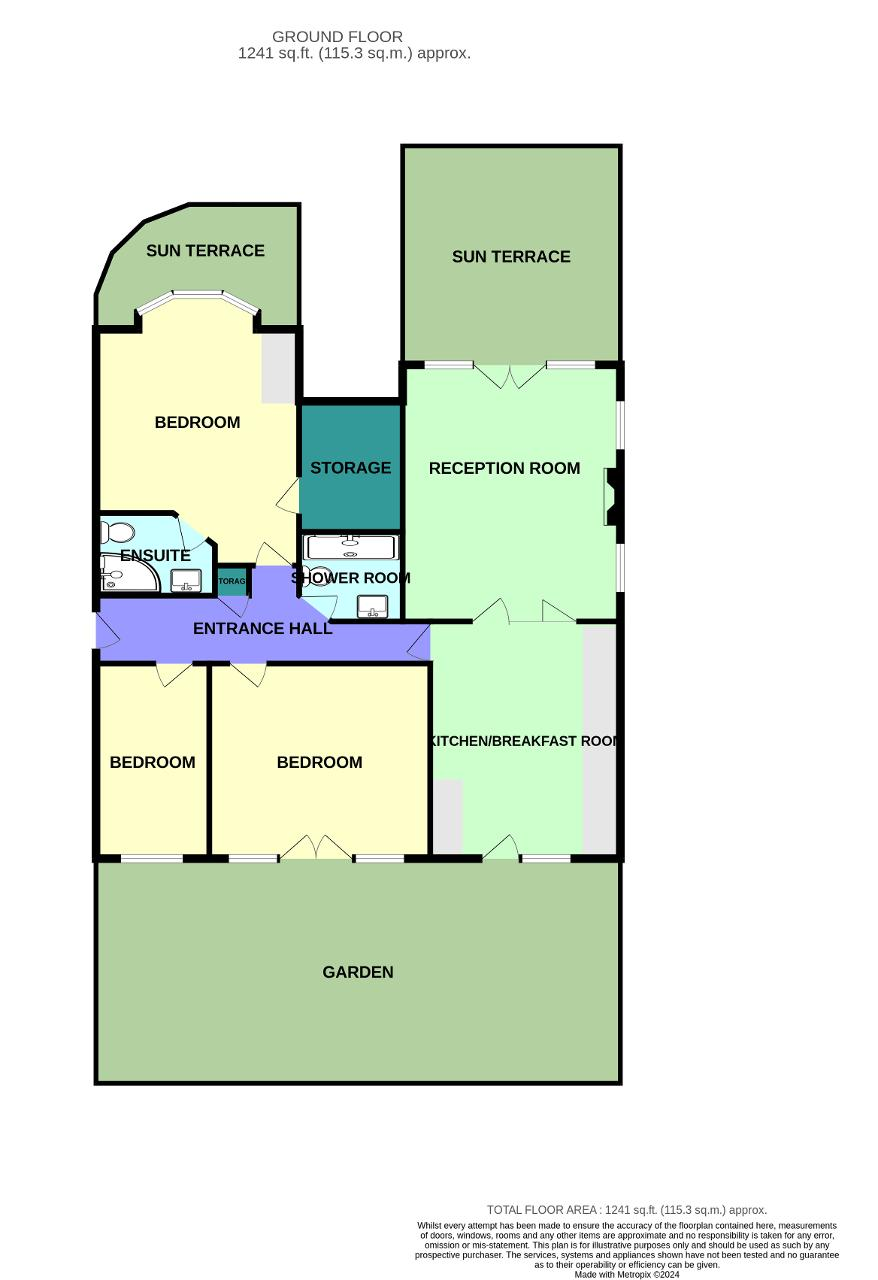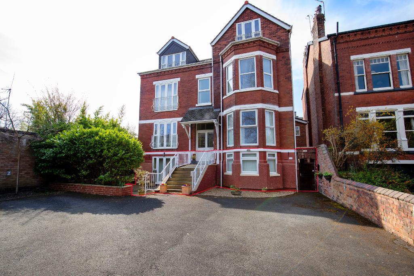
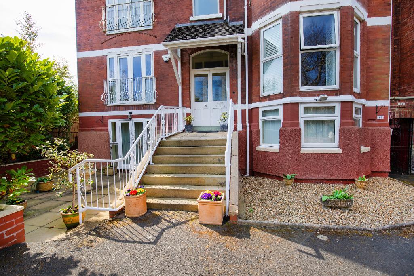
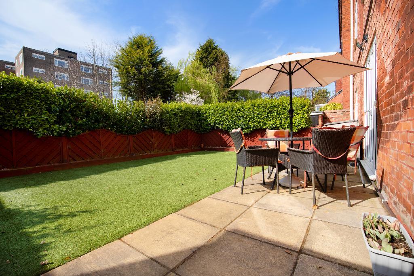
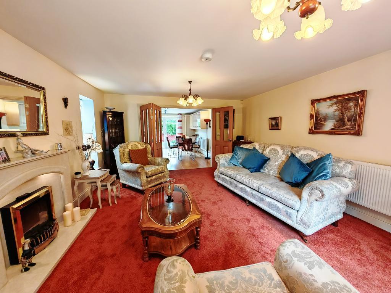
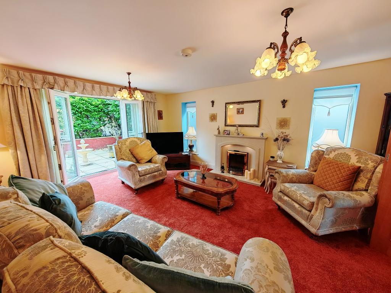
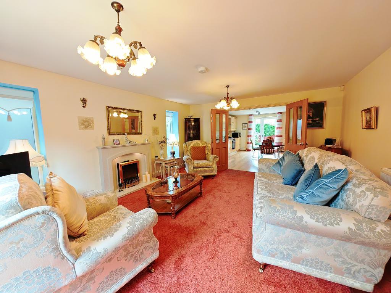
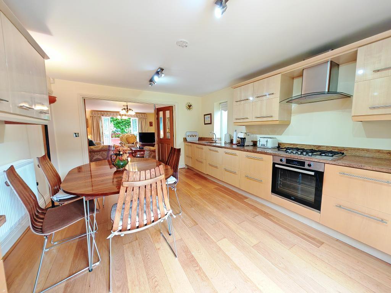
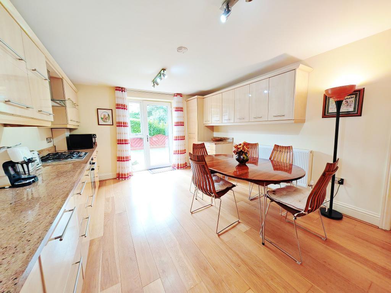
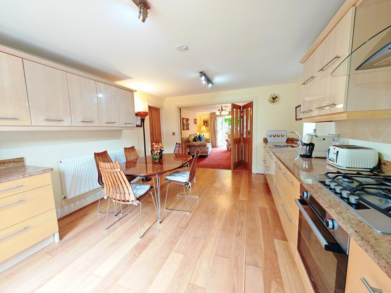
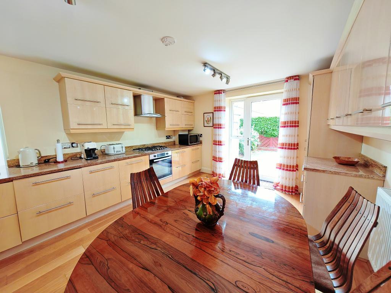
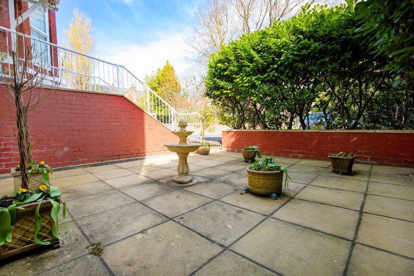
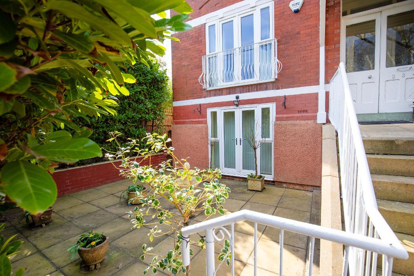
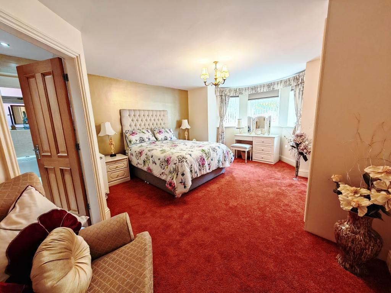
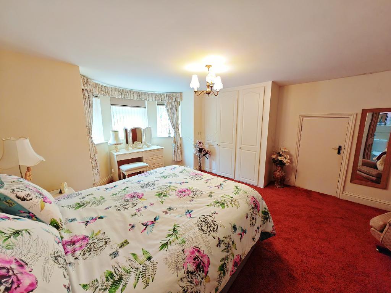
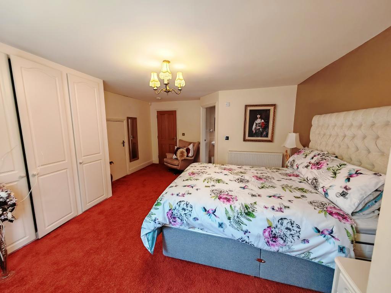
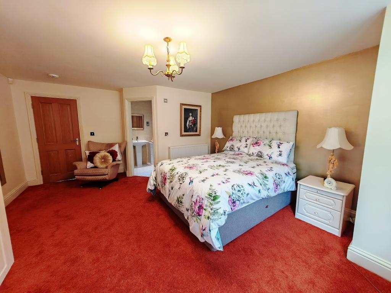
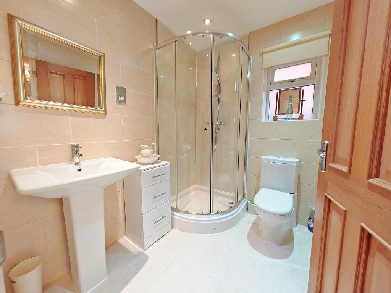
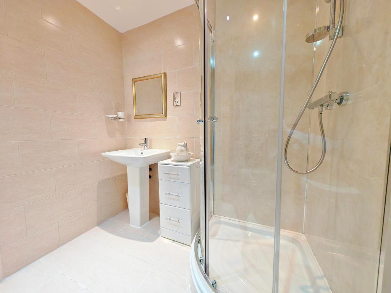
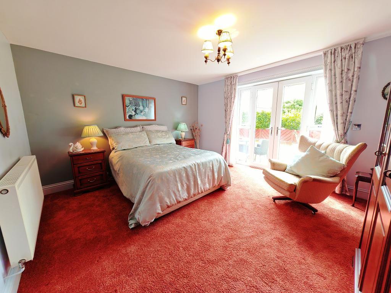
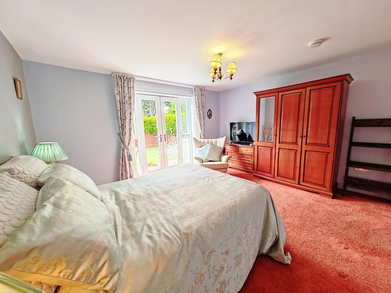
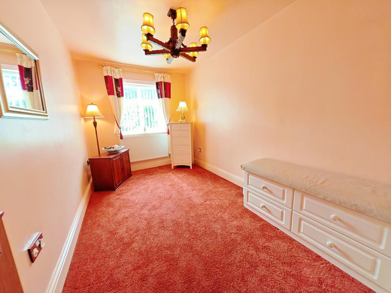
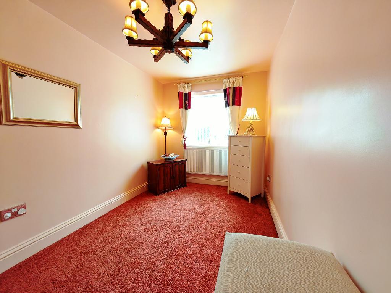
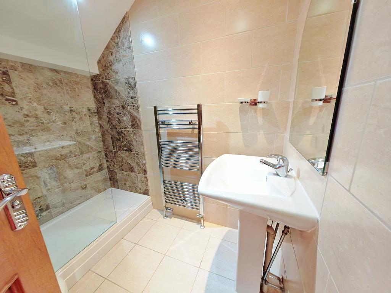
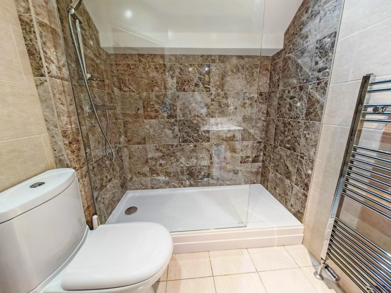
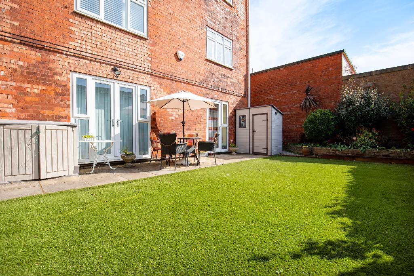
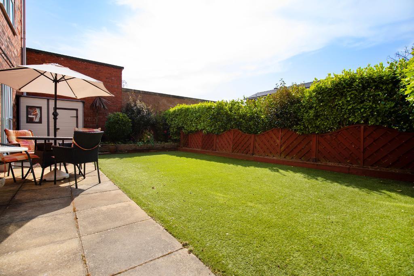
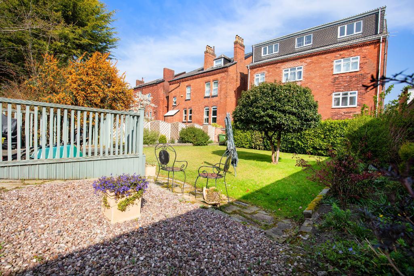
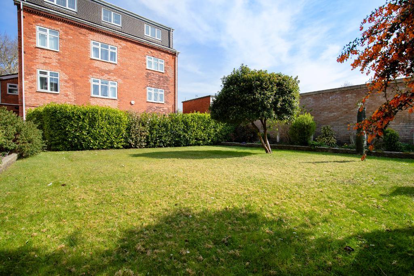
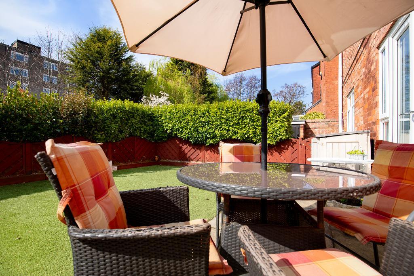
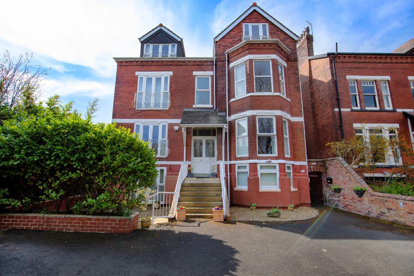
Discover your dream home with this exceptional ground floor three-bedroom apartment, nestled away in one of the most sought-after locations near Birkdale Village. Bailey Estates proudly presents a rare opportunity to own this exquisite property, offering an unparalleled lifestyle in a highly desirable setting.
Step into a world of elegance and comfort, where spacious living meets modern sophistication. This stunning apartment is perfectly positioned within walking distance of Birkdale Village, renowned for its vibrant café bars, gourmet restaurants, and charming boutique shops. The convenience of the main line train station nearby provides effortless access to both Southport and Liverpool, making this an ideal residence for those seeking both tranquility and connectivity.
This exceptional ground floor apartment, part of a beautifully converted detached building, offers an unparalleled blend of luxury and privacy in a prime location. The property is one of four stunning residences created from this grand conversion, and it benefits from a host of features that make it truly unique.
Upon arrival, you'll appreciate the private secure entrance, which leads you into a spacious and inviting hallway, complete with a cloak cupboard, alarm panel, and video door entry phone. The apartment is impeccably maintained and tastefully presented, boasting a spacious front reception lounge with French doors that open onto a front paved patio terrace, providing the perfect space for relaxation or entertaining guests.
The large, modern fitted breakfast kitchen is a chef"s delight, equipped with a suite of integrated appliances and offering direct access to the private rear garden, a secluded oasis ideal for outdoor dining or enjoying peaceful moments surrounded by nature. The three well-appointed bedrooms offer comfort and convenience, with the middle rear bedroom featuring its own French doors that lead out to the garden; perfect for enjoying a refreshing morning breeze. The principal bedroom is a luxurious retreat, complete with a private en suite shower room, and a large walk-in storage closet.
This superb residence also includes a modern fitted main shower room, uPVC double glazing, and gas central heating throughout. Beyond the apartment itself, the new owner will enjoy shared-ownership and responsibility of the extensive communal rear garden, beautifully laid to lawn, and a share in the front woodland copse, shared with the three other apartment owners and two neighboring detached homes. These outdoor spaces provide a rare combination of private and shared environments, perfect for those who appreciate both solitude and community.
The benefits of this apartment and its location are truly endless. From the exclusive gardens to the convenience of single-level living in a very sought-after area, this property offers a lifestyle of comfort, elegance, and tranquility. Don"t miss this rare opportunity to make this fabulous apartment your home. Contact Bailey Estates today to arrange a viewing and make this dream home yours.
Leave Bailey Estates Birkdale office and head down through the village and over the train tracks. Continue through the 1st set of traffic lights and turn into Priory Gardens that you will come to on the left hand side. The location is
23' 0'' x 7' 1'' (7.03m x 2.17m) (Maximum Measurements)
17' 6'' x 14' 10'' (5.34m x 4.54m)
16' 2'' x 13' 0'' (4.95m x 3.97m)
6' 10'' x 5' 8'' (2.1m x 1.73m)
18' 5'' x 14' 0'' (5.63m x 4.27m)
14' 2'' x 13' 4'' (4.33m x 4.07m)
13' 2'' x 7' 7'' (4.02m x 2.32m)
9' 4'' x 6' 0'' (2.85m x 1.84m)
7' 10'' x 5' 9'' (2.41m x 1.77m)
Tenure: Leasehold
Date : 999 years from 25 March 1889
Ground rent £20
Council Tax Band D
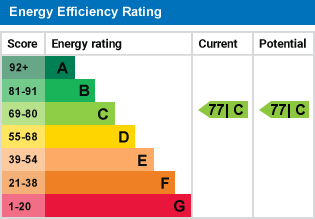
For further information on this property please call 01704 564163 or e-mail [email protected]
Disclaimer: These property details are thought to be correct, though their accuracy cannot be guaranteed and they do not form part of any contract. Please note that Bailey Estates has not tested any apparatus or services and as such cannot verify that they are in working order or fit for their purpose. Although Bailey Estates try to ensure accuracy, measurements used in this brochure may be approximate.
