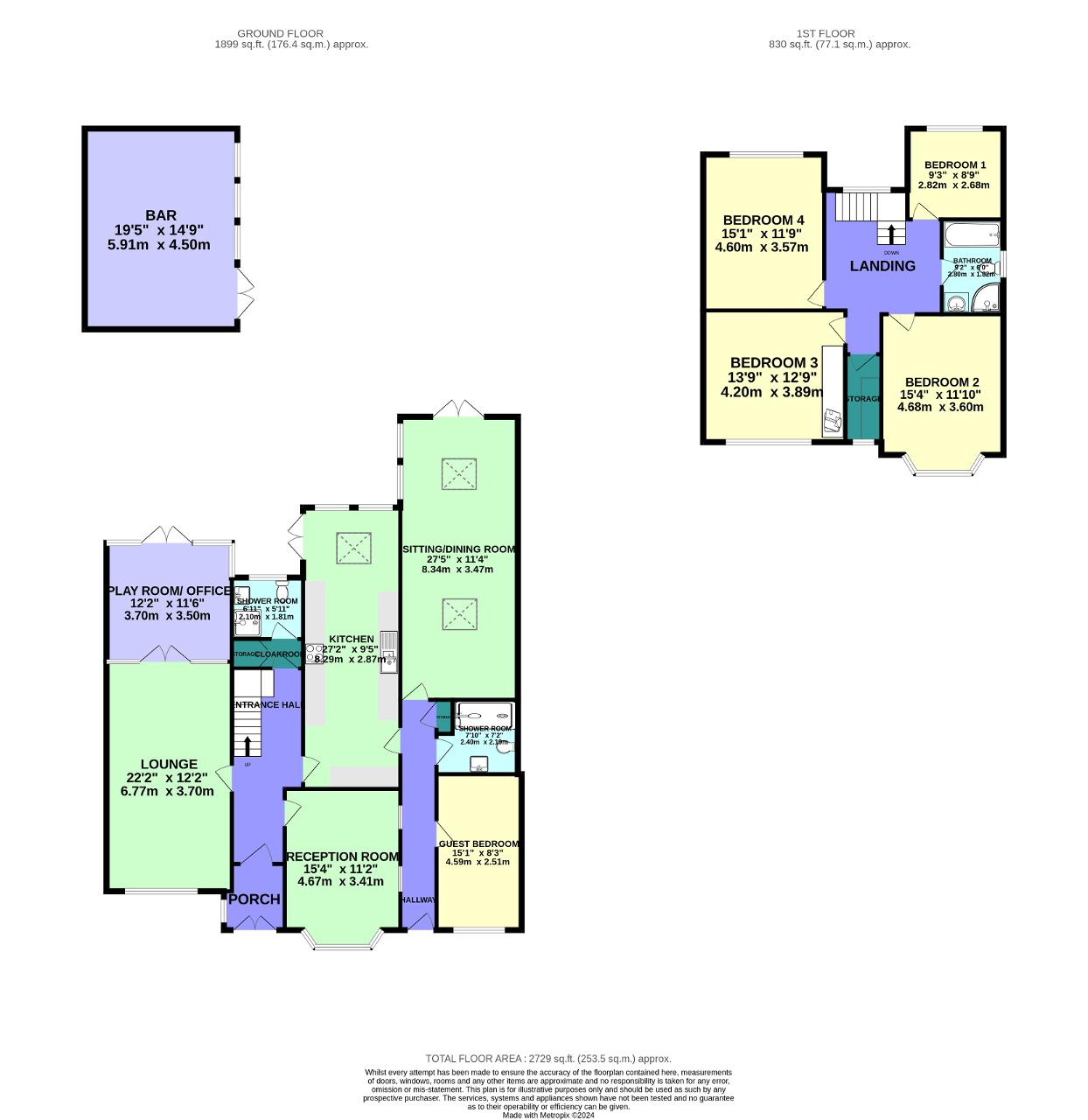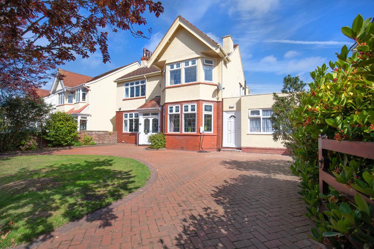
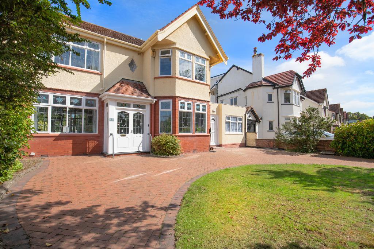
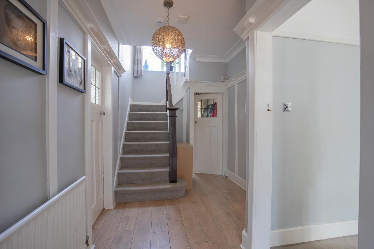
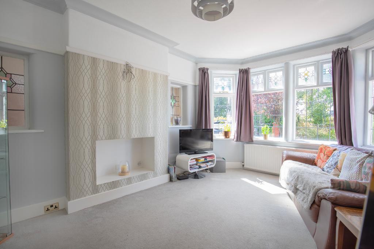
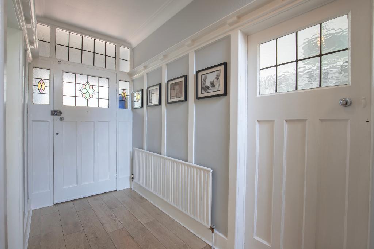
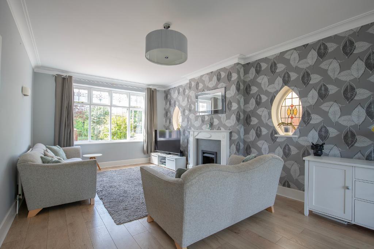
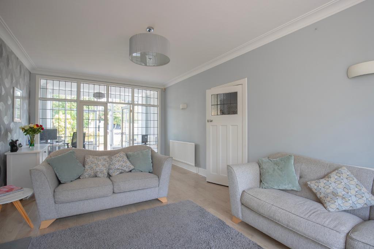
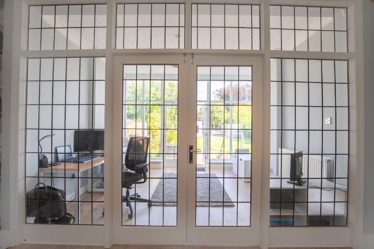
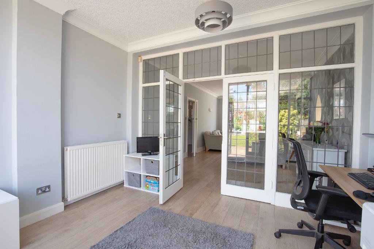
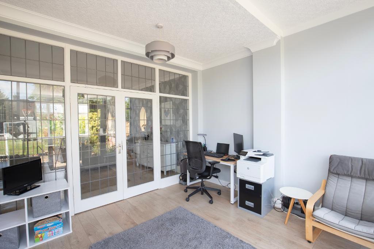
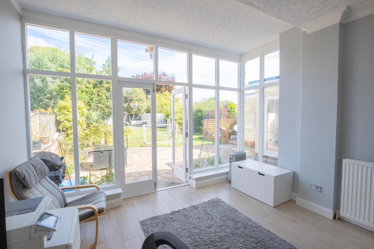
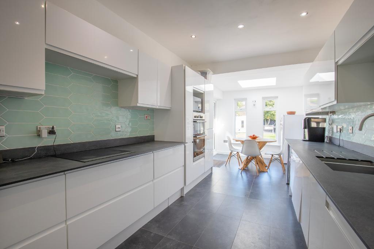
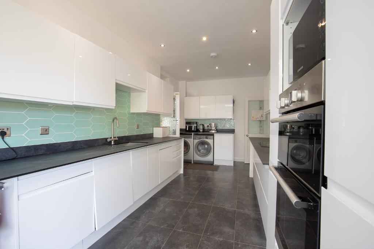
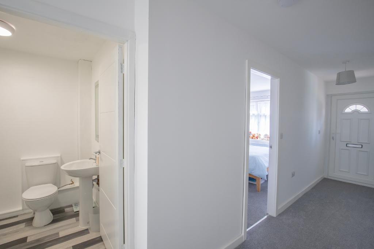
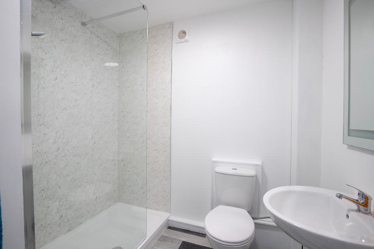
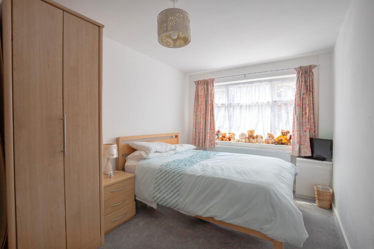
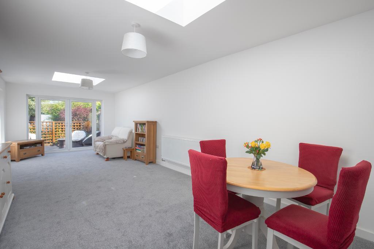
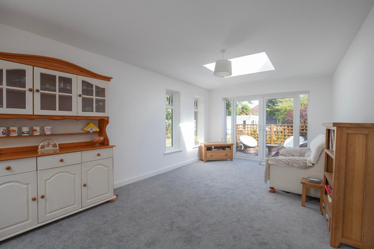
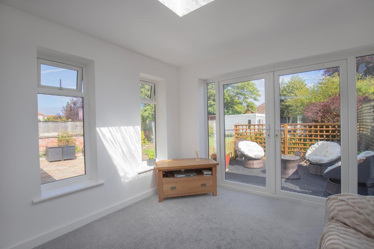
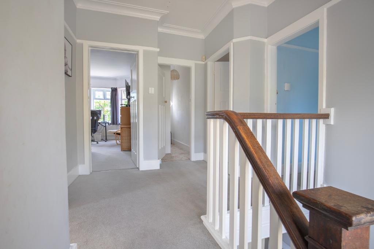
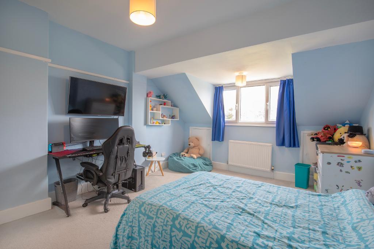
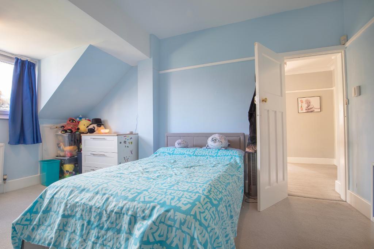
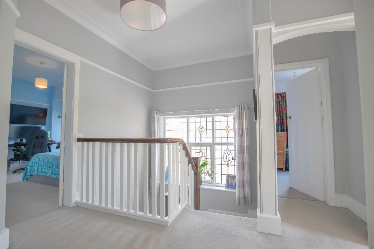
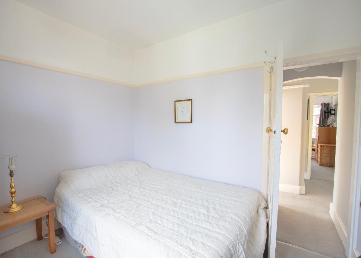
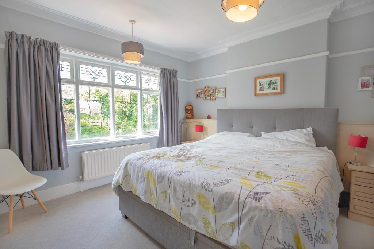
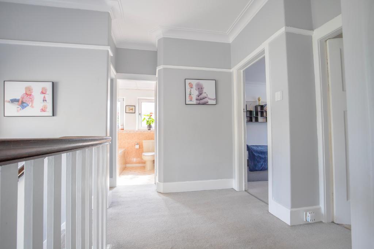
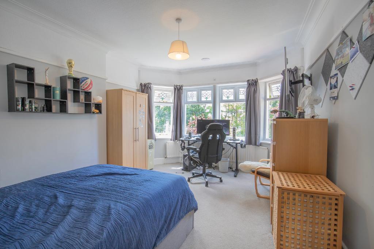
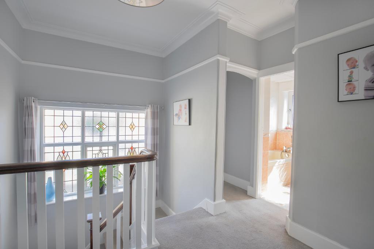
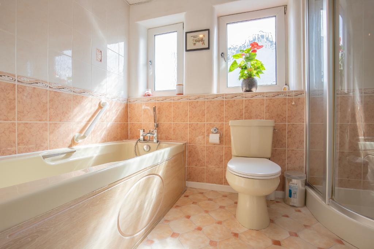
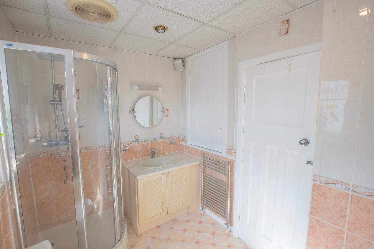
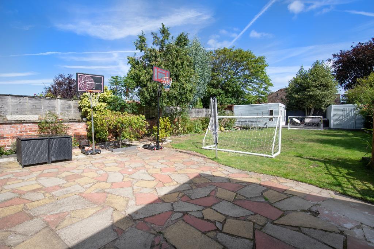
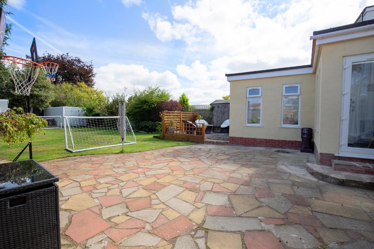
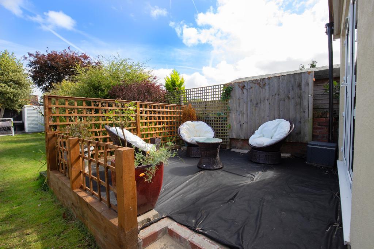
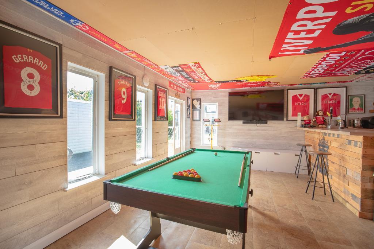
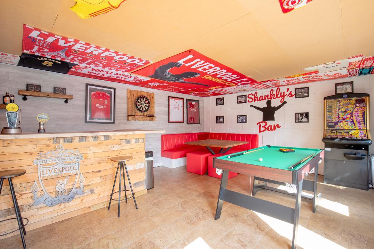
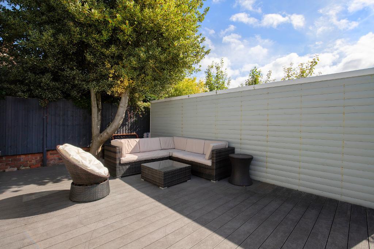
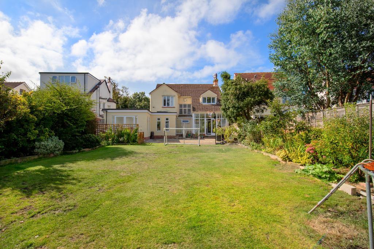
** '5' BEDROOM DETACHED FAMILY HOME **
Bailey Estates is delighted to present this exceptional and spacious five-bedroom detached property located in the highly sought-after area of Sandheys Drive, Southport.
Nestled in a prime location, the property benefits from the tranquility of a residential area while still being close to all essential amenities. Sandheys Drive offers a perfect blend of suburban peace and accessibility, with excellent transport links to Southport town center and beyond.
With convenient access to the nearby Hesketh Park providing beautiful green spaces for outdoor activities, while the charming Churchtown village offers a variety of local shops, cafes, and schools, making it an ideal setting for family life. This impressive family home, larger than average, is sure to appeal to growing families.
As you approach the property, you are immediately welcomed by a generous block-paved driveway and a well-manicured front lawn, framed by mature trees and shrubs, creating an inviting and picturesque entrance. Upon stepping inside, you are greeted by a spacious porch, bathed in natural light, leading through a substantial wooden door into the entrance hallway. This space provides access to two front reception lounges ;one featuring a large bay window, and the other with beautifully crafted wooden and glass doors opening into a rear playroom or office, where ample light pours in, offering stunning views of the expansive garden.
The ground floor also includes a cloakroom that leads into a well-appointed shower room with a WC, and a vast kitchen/diner. This impressive kitchen is equipped with modern fitted appliances, including an induction hob, and fitted eye-level double ovens, making it a perfect space for both everyday family meals and entertaining. A door from the kitchen leads to an adjoining annex, which features its own private entrance, a hallway, a double bedroom, a shower room, and a large open-plan living area. The annex is bathed in natural light from two skylights, expansive windows, and patio doors that open onto a private decking area, offering versatility and independence, with provisions for a kitchen installation.
Ascending the stairs, you are met with a bright and airy landing area on the first floor, which provides access to four generously sized double bedrooms, a storage room, and a family bathroom that features a bath, a shower cubicle, a sink, and a WC.
The rear garden is truly a sight to behold, with a large paved patio perfect for outdoor entertaining, an extensive lawn, and a spacious shed situated at the garden's end. Additionally, a purpose-built garden room, currently outfitted as a bar with its own electricity supply, offers an ideal space for family gatherings or a quiet retreat.
This remarkable family home blends original features such as stained glass windows and intricate coving with modern touches, creating a unique and inviting atmosphere. This property must be seen to be fully appreciated. Don't miss the opportunity to make this stunning residence your family's future home. Contact Bailey Estates today at 01704 564163 to arrange your viewing.
Leave Bailey Estates and head down into the village, over the train tracks and over the main set of traffic light onto Weld Road.
Continue along Weld Road until you arrive at the second set of traffic lights where you will turn left onto Lulworth Road. Travel the full length of Lulworth Road until you arrive at the roundabout where you will take your second exit onto Lord Street. Continue the full length of Lord Street until you arrive at the fire station roundabout, continue over the roundabout along Albert Road, around Hesketh Park until you follow the bend to the next roundabout where you will take the first exit onto Cambridge Road.
Continue along Cambridge Road for approximately 300 yards until you arrive at Hesketh Drive on your right hand side.
Turn right into Hesketh Drive and continue along for approximately 75 yards where Sandheys Drive is situated on the left just before the brow of the hill. Continue down Sandheys Drive and the property will easily be identified by a Bailey Estates "For Sale" board.
6' 5'' x 5' 10'' (1.96m x 1.79m)
18' 11'' x 7' 2'' (5.77m x 2.2m) (maximum measurements)
15' 3'' x 11' 2'' (4.67m x 3.41m)
27' 2'' x 9' 4'' (8.29m x 2.87m)
4' 3'' x 3' 11'' (1.3m x 1.2m)
5' 11'' x 6' 10'' (1.81m x 2.1m)
22' 2'' x 12' 1'' (6.77m x 3.7m)
11' 5'' x 12' 1'' (3.5m x 3.7m)
20' 7'' x 3' 6'' (6.29m x 1.07m)
7' 10'' x 7' 1'' (2.4m x 2.18m)
27' 4'' x 11' 4'' (8.34m x 3.47m)
15' 0'' x 8' 2'' (4.59m x 2.51m)
12' 9'' x 10' 4'' (3.9m x 3.17m) (maximum measurements)
8' 9'' x 9' 3'' (2.68m x 2.82m)
15' 3'' x 11' 9'' (4.68m x 3.6m)
12' 9'' x 13' 8'' (3.89m x 4.2m)
15' 1'' x 11' 8'' (4.6m x 3.57m)
Council Tax Band F
Local Authority Sefton
Tenure: Freehold
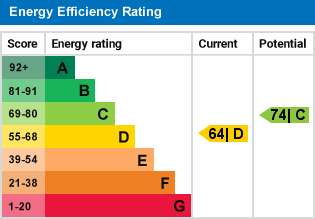
For further information on this property please call 01704 564163 or e-mail [email protected]
Disclaimer: These property details are thought to be correct, though their accuracy cannot be guaranteed and they do not form part of any contract. Please note that Bailey Estates has not tested any apparatus or services and as such cannot verify that they are in working order or fit for their purpose. Although Bailey Estates try to ensure accuracy, measurements used in this brochure may be approximate.
